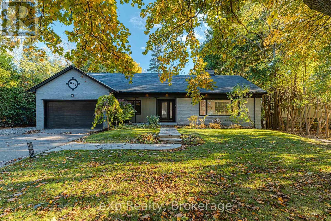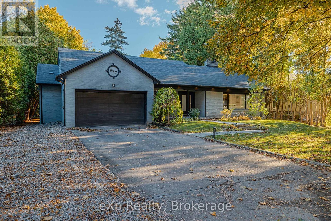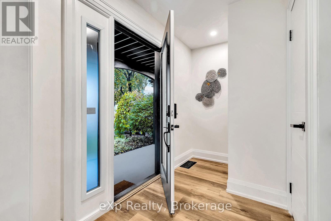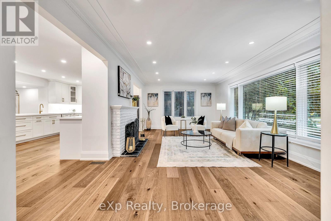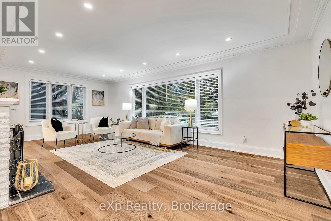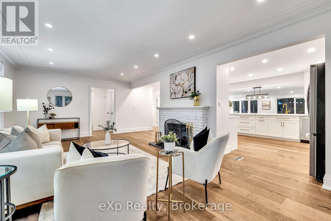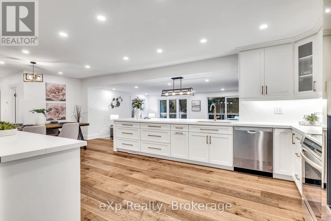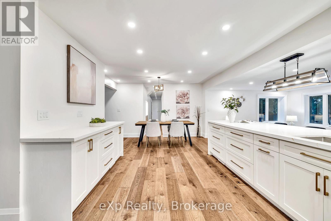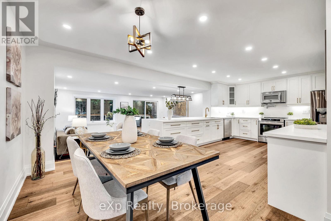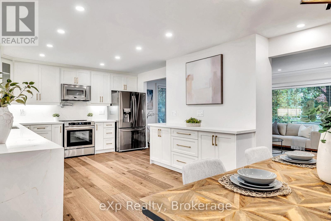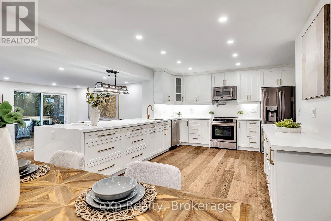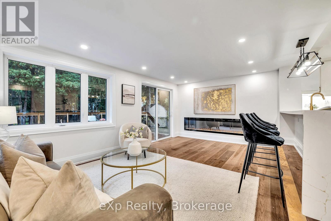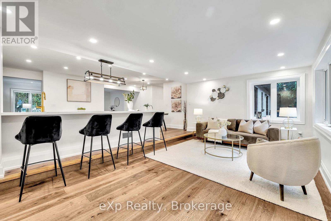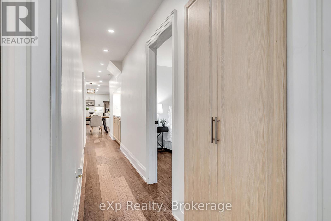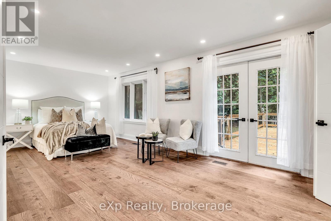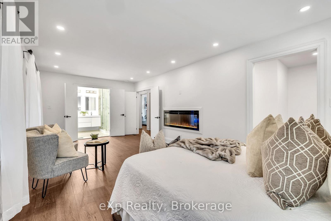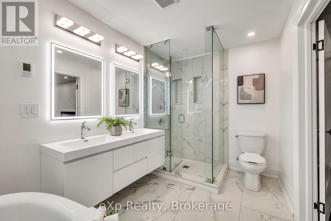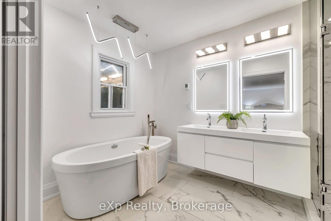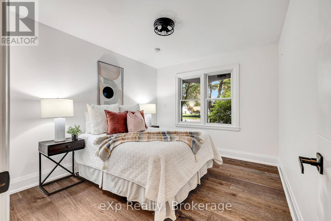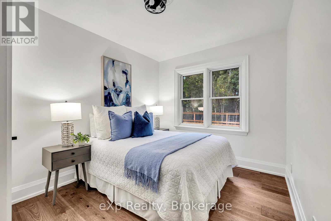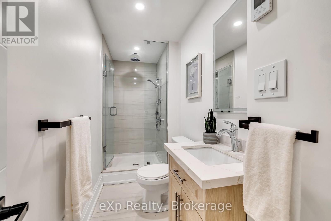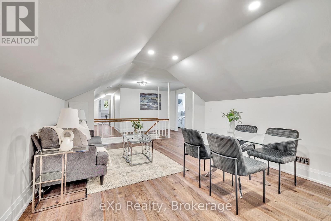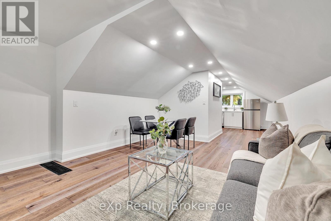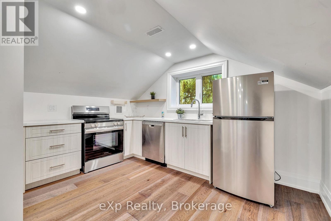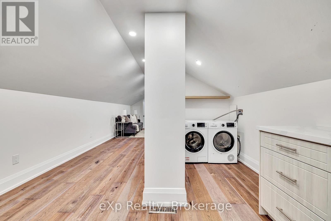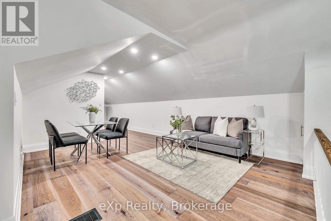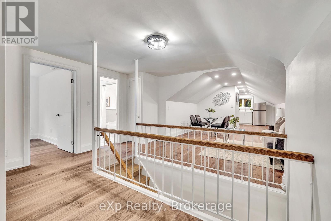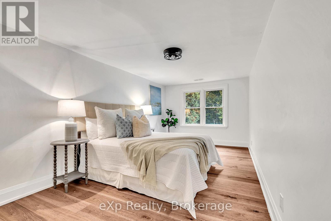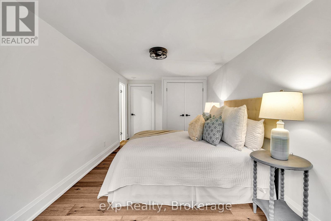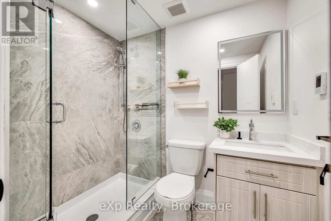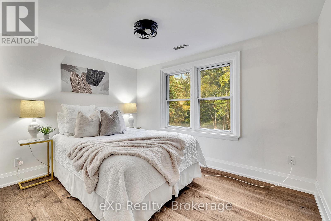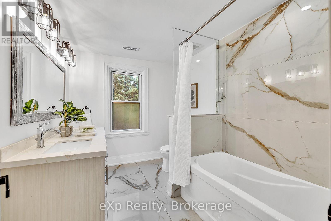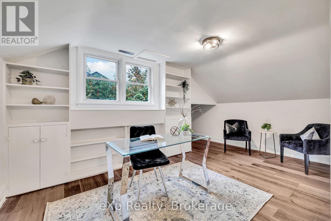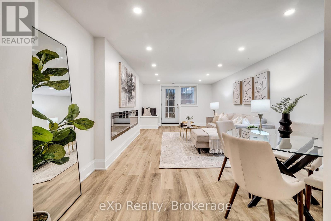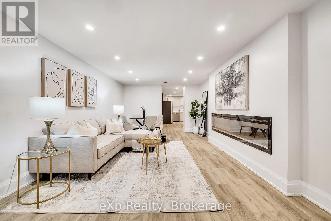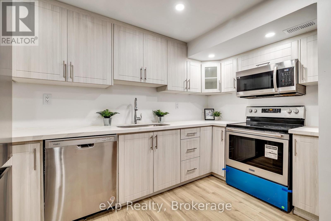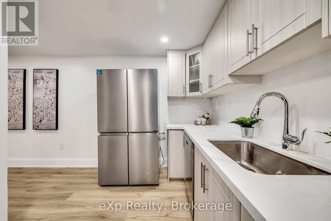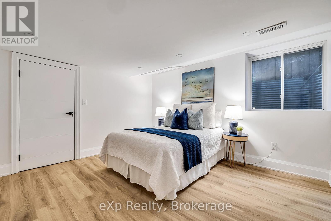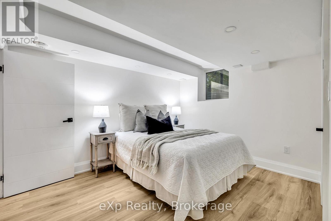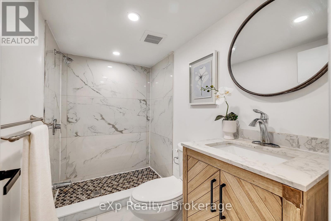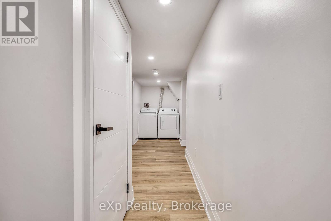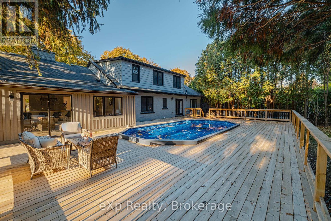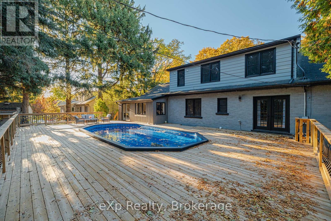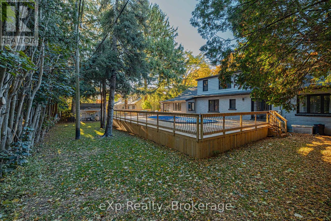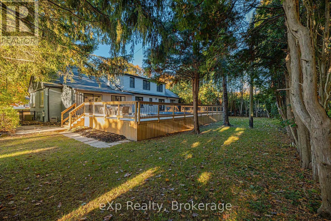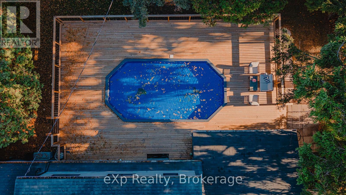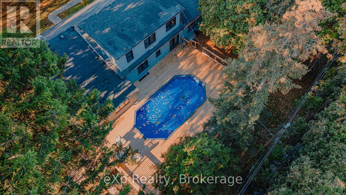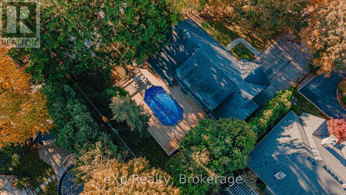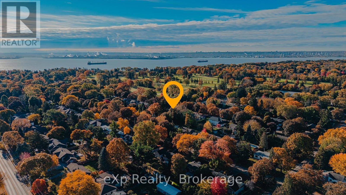877 Kingsway Drive Burlington, Ontario L7T 3H8
$1,939,000
Nestled on one of South Aldershot's most serene, tree-lined streets-directly across from the Burlington Golf & Country Club-this fully reimagined luxury residence offers over 4,500 sq.ft. of refined living on an expansive 11,500+ sq.ft. lot. Every detail has been thoughtfully curated, showcasing exquisite craftsmanship, rich hardwood floors, and an abundance of natural light that fills the home with warmth and sophistication. The gourmet chef's dream kitchen serves as the heart of the home, featuring professional-grade appliances, quartz countertops, custom cabinetry, and a grand island overlooking the elegant family room with its 8-ft electric fireplace, large windows, and patio doors opening to the sun-soaked deck. The primary suite is a haven of serenity, complete with a custom walk-in closet and spa-inspired ensuite boasting heated floors, a freestanding soaking tub, glass shower, and dual vanities. Upstairs offers a private living area with a kitchenette, lounge, and ensuite bedroom-perfect for extended family or guests. The finished basement provides yet another private living space with two additional bedrooms, ideal for multi-generational living. Step outside to your private backyard oasis, featuring a new pool liner, sprawling 1,100 sq.ft. deck, lush professional landscaping, and mature trees offering total privacy. Enhanced with CCTV surveillance, new plumbing and electrical, heated floors in all bathrooms, and parking for 11 vehicles. Ideally located minutes from the lake, LaSalle Park, top-rated schools, shops, and major highways. (id:54532)
Property Details
| MLS® Number | W12502274 |
| Property Type | Single Family |
| Community Name | LaSalle |
| Features | In-law Suite |
| Parking Space Total | 11 |
| Pool Type | Inground Pool |
Building
| Bathroom Total | 5 |
| Bedrooms Above Ground | 5 |
| Bedrooms Below Ground | 2 |
| Bedrooms Total | 7 |
| Age | 51 To 99 Years |
| Amenities | Fireplace(s) |
| Appliances | Water Heater, Dryer, Stove, Two Washers, Window Coverings, Refrigerator |
| Basement Development | Finished |
| Basement Type | Full (finished) |
| Construction Style Attachment | Detached |
| Cooling Type | Central Air Conditioning |
| Exterior Finish | Brick |
| Fireplace Present | Yes |
| Fireplace Total | 4 |
| Foundation Type | Block |
| Half Bath Total | 1 |
| Heating Fuel | Natural Gas |
| Heating Type | Forced Air |
| Stories Total | 2 |
| Size Interior | 3,000 - 3,500 Ft2 |
| Type | House |
| Utility Water | Municipal Water |
Parking
| Attached Garage | |
| Garage |
Land
| Acreage | No |
| Sewer | Sanitary Sewer |
| Size Depth | 130 Ft |
| Size Frontage | 90 Ft |
| Size Irregular | 90 X 130 Ft |
| Size Total Text | 90 X 130 Ft |
| Zoning Description | R2.1 |
Rooms
| Level | Type | Length | Width | Dimensions |
|---|---|---|---|---|
| Second Level | Bedroom | 2.85 m | 4.92 m | 2.85 m x 4.92 m |
| Second Level | Other | 1.59 m | 1.53 m | 1.59 m x 1.53 m |
| Second Level | Bedroom | 2.89 m | 5.77 m | 2.89 m x 5.77 m |
| Second Level | Bathroom | 1.57 m | 2.13 m | 1.57 m x 2.13 m |
| Second Level | Bedroom | 3.29 m | 2.92 m | 3.29 m x 2.92 m |
| Second Level | Bathroom | 2.22 m | 2.94 m | 2.22 m x 2.94 m |
| Second Level | Family Room | 6.88 m | 3.98 m | 6.88 m x 3.98 m |
| Second Level | Kitchen | 2.5 m | 3.7 m | 2.5 m x 3.7 m |
| Basement | Bedroom | 3.99 m | 3.59 m | 3.99 m x 3.59 m |
| Basement | Bedroom | 3.51 m | 3.25 m | 3.51 m x 3.25 m |
| Basement | Utility Room | 1.84 m | 2.49 m | 1.84 m x 2.49 m |
| Basement | Bathroom | 1.4 m | 2.36 m | 1.4 m x 2.36 m |
| Basement | Kitchen | 2.26 m | 3.65 m | 2.26 m x 3.65 m |
| Basement | Recreational, Games Room | 7.24 m | 4.28 m | 7.24 m x 4.28 m |
| Main Level | Primary Bedroom | 6.84 m | 3.49 m | 6.84 m x 3.49 m |
| Main Level | Bathroom | 2.15 m | 3.43 m | 2.15 m x 3.43 m |
| Main Level | Other | 4.85 m | 2.11 m | 4.85 m x 2.11 m |
| Main Level | Bedroom | 2.72 m | 3.48 m | 2.72 m x 3.48 m |
| Main Level | Bathroom | 1.23 m | 3.47 m | 1.23 m x 3.47 m |
| Main Level | Office | 3.04 m | 3.43 m | 3.04 m x 3.43 m |
| Main Level | Living Room | 7.32 m | 3.94 m | 7.32 m x 3.94 m |
| Main Level | Kitchen | 4.66 m | 4.38 m | 4.66 m x 4.38 m |
| Main Level | Dining Room | 2.53 m | 4.38 m | 2.53 m x 4.38 m |
| Main Level | Family Room | 5.61 m | 3.39 m | 5.61 m x 3.39 m |
https://www.realtor.ca/real-estate/29059449/877-kingsway-drive-burlington-lasalle-lasalle
Contact Us
Contact us for more information
Miranda Drexler
Salesperson
mirandadrexler.affinityrealestate.ca/
www.facebook.com/miranda.drexler/
www.linkedin.com/in/miranda-drexler-91b89110b/
www.instagram.com/mirandadrexler/?hl=en
Muhannad Yaseen
Salesperson

