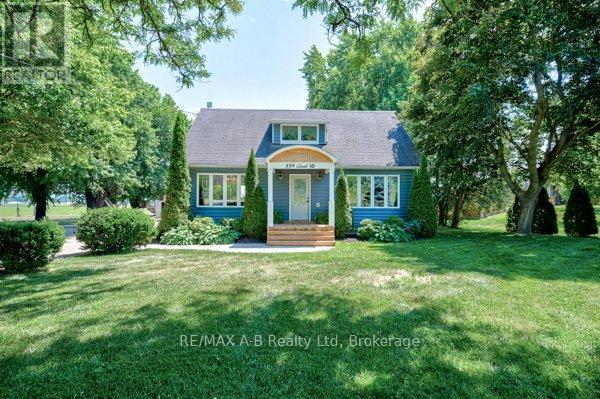889 Canal Road Bradford West Gwillimbury, Ontario L3Z 4C9
$1,179,999
Welcome to 889 Canal Road, Bradford West Gwillimbury Nestled on over half an acre, this beautifully updated home offers peace, privacy, and breathtaking views, backing onto open farmland for a truly tranquil setting. Step inside to discover a spacious and modern layout featuring 6 generous bedrooms and 3 bathrooms, including a convenient second-floor laundry room. The primary suite is a true retreat with a private ensuite and plenty of space to unwind. The main floor boasts an open-concept kitchen, dining, and living area, perfect for entertaining, complete with an electric fireplace for cozy evenings. Enjoy outdoor living year-round with a covered front porch, a covered back porch, and a large deck area overlooking the serene countryside. There is even a fire pit ideal for relaxing or hosting friends and family. The detached garage with hydro provides extra storage or workshop potential. Move-in ready, this home has been extensively updated from top to bottom including: Brand new septic system Roof, windows, doors, and siding Modern bathrooms and flooring Electrical upgrades Home addition and much more! Too many upgrades to list , come and see it for yourself! Don't miss this incredible opportunity to own a turnkey country home just minutes from town and 400 Hwy. Book a showing today. (id:54532)
Open House
This property has open houses!
2:00 pm
Ends at:4:00 pm
Property Details
| MLS® Number | N12248492 |
| Property Type | Single Family |
| Community Name | Rural Bradford West Gwillimbury |
| Equipment Type | Propane Tank |
| Features | Carpet Free |
| Parking Space Total | 13 |
| Rental Equipment Type | Propane Tank |
Building
| Bathroom Total | 3 |
| Bedrooms Above Ground | 6 |
| Bedrooms Total | 6 |
| Amenities | Fireplace(s) |
| Appliances | Water Heater, Water Softener, Dishwasher, Dryer, Hood Fan, Stove, Washer, Refrigerator |
| Basement Type | Crawl Space |
| Construction Style Attachment | Detached |
| Cooling Type | Central Air Conditioning |
| Exterior Finish | Vinyl Siding |
| Fireplace Present | Yes |
| Fireplace Total | 1 |
| Foundation Type | Poured Concrete |
| Heating Fuel | Propane |
| Heating Type | Forced Air |
| Stories Total | 2 |
| Size Interior | 2,000 - 2,500 Ft2 |
| Type | House |
Parking
| Detached Garage | |
| Garage |
Land
| Acreage | No |
| Sewer | Septic System |
| Size Depth | 224 Ft |
| Size Frontage | 62 Ft |
| Size Irregular | 62 X 224 Ft |
| Size Total Text | 62 X 224 Ft |
| Zoning Description | Am Residential |
Rooms
| Level | Type | Length | Width | Dimensions |
|---|---|---|---|---|
| Second Level | Primary Bedroom | 6.26 m | 4.65 m | 6.26 m x 4.65 m |
| Second Level | Other | 0.71 m | 2.06 m | 0.71 m x 2.06 m |
| Second Level | Bedroom 2 | 3.77 m | 2.66 m | 3.77 m x 2.66 m |
| Second Level | Bedroom 3 | 3.01 m | 3.53 m | 3.01 m x 3.53 m |
| Second Level | Bedroom 4 | 3.04 m | 3.54 m | 3.04 m x 3.54 m |
| Second Level | Bedroom 5 | 2.81 m | 2.67 m | 2.81 m x 2.67 m |
| Main Level | Bedroom | 3.68 m | 3.62 m | 3.68 m x 3.62 m |
| Main Level | Dining Room | 4.36 m | 3.63 m | 4.36 m x 3.63 m |
| Main Level | Foyer | 2.44 m | 1.85 m | 2.44 m x 1.85 m |
| Main Level | Kitchen | 2.59 m | 4.08 m | 2.59 m x 4.08 m |
| Main Level | Living Room | 5.79 m | 3.95 m | 5.79 m x 3.95 m |
| Main Level | Utility Room | 2.52 m | 0.98 m | 2.52 m x 0.98 m |
Contact Us
Contact us for more information
Tanya Wilhelm
Salesperson
Paige Wilhelm
Salesperson












































































































