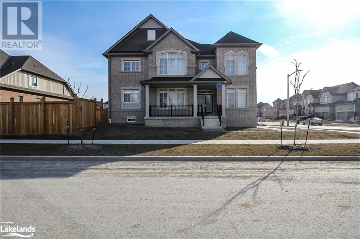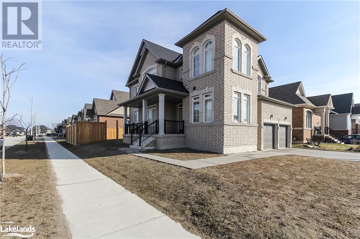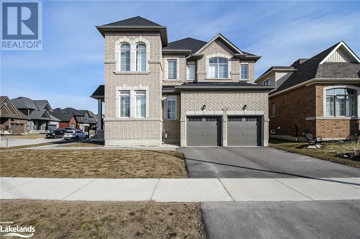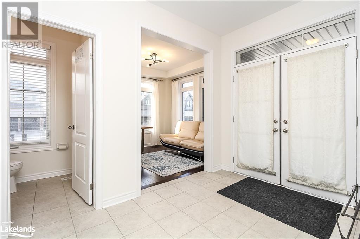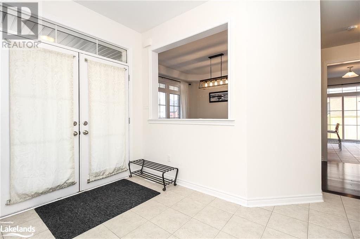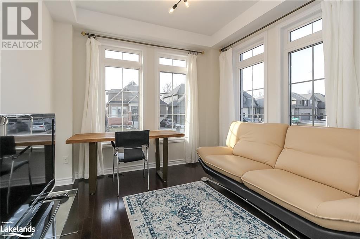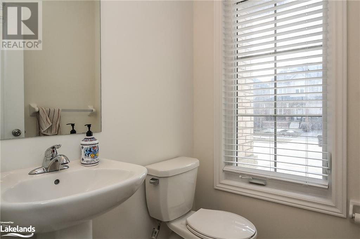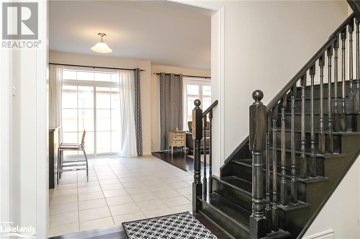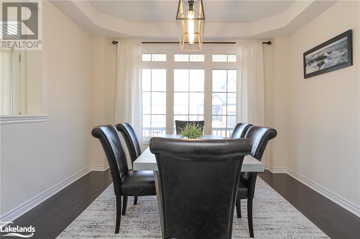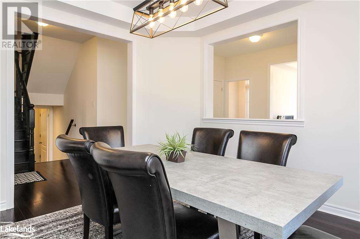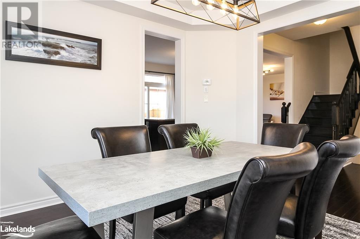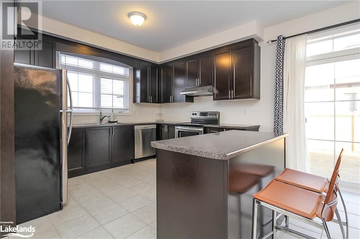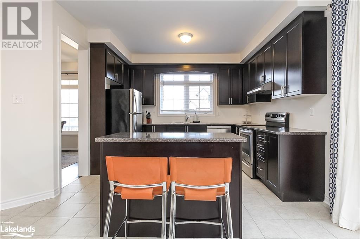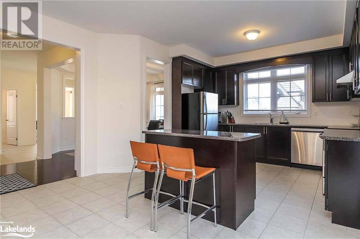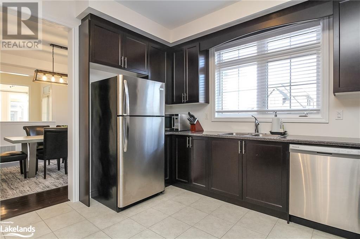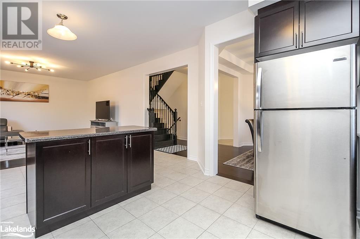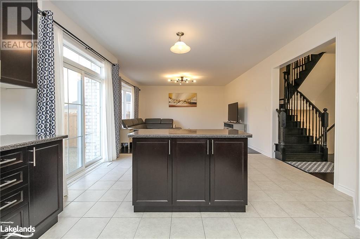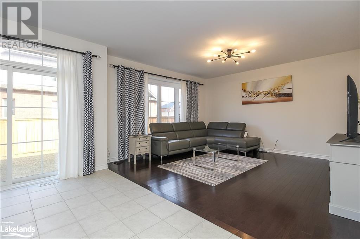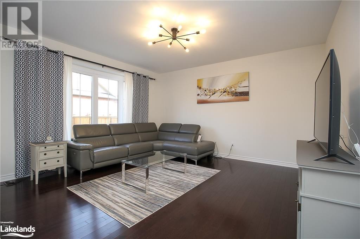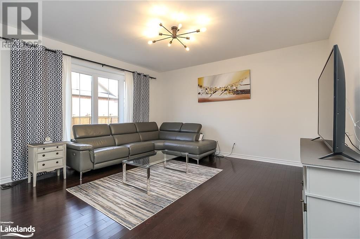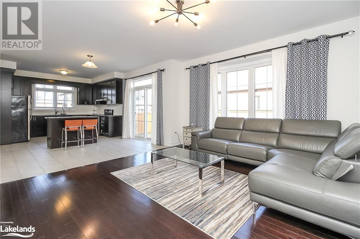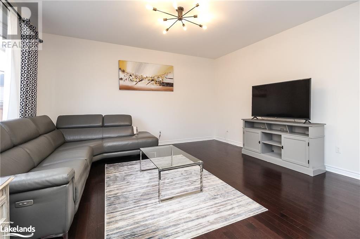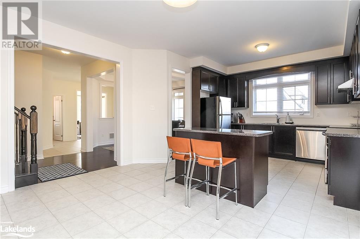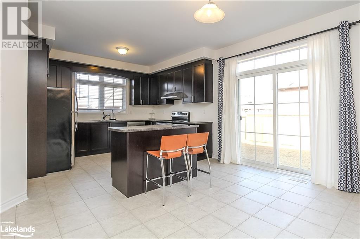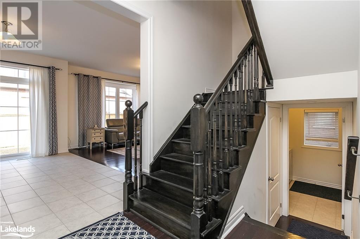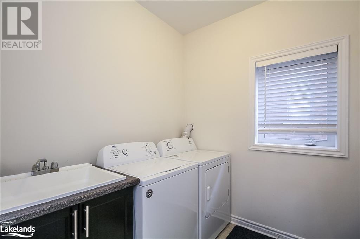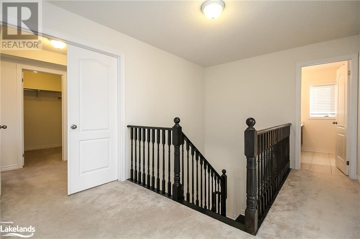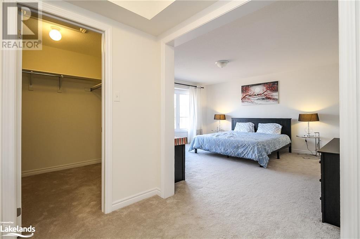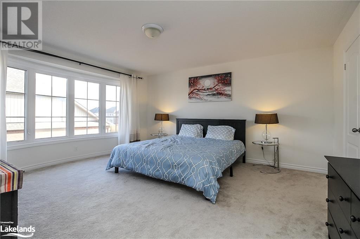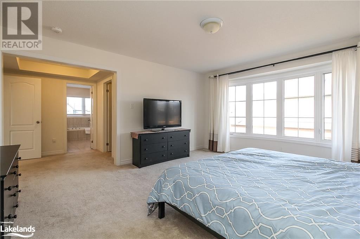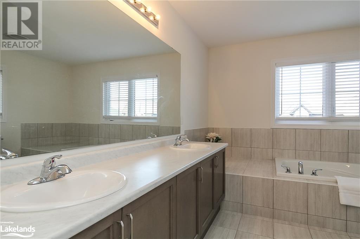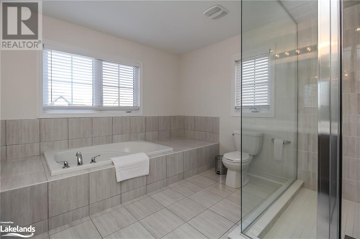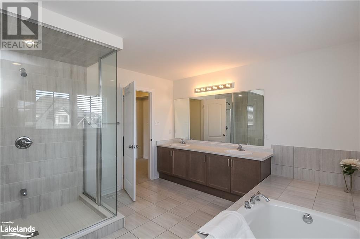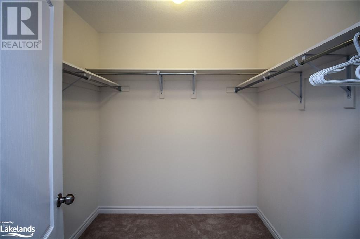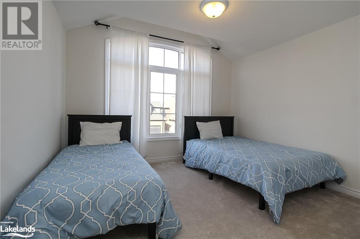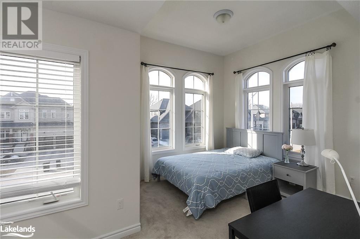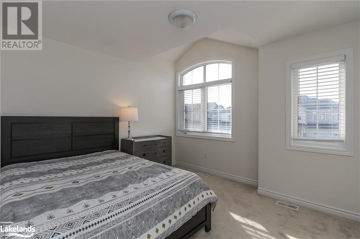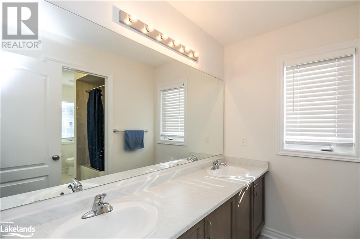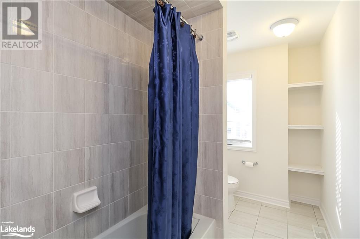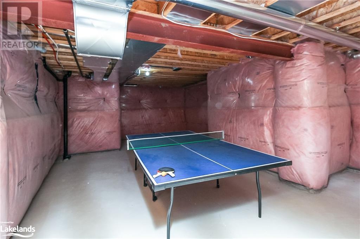LOADING
$3,380 Monthly
Insurance
Furnished Seasonal or longer term rental; available Aug.1st or later. Exquisite and Spacious 4 bedroom Home in newly built family friendly subdivision. A great location to access all of the areas amenities and attractions. A short drive to Wasaga Beach or Blue Mountain, this Collingwood location is walking distance to trails and local shops, even the Bowling Alley is only about a 5-10 min walk away. Several schools also close by.All of the rooms are nicely decorated and outfitted with like new furnishings, and the home has expansive windows that allow lots of light in throughout the home. Even a view of the ski hills can be had from the second floor bedroom. Walk in closets in two bedrooms, and loads of storage in all rooms and closets. Two full baths and a 2 piece on the main floor. Double car garage with inside entry and mud room. Use of BBQ, and fenced yard. This home would make a great home to use as a weekender or perhaps while you await your own home to be renovated or built, a wonderful place for a transitional stay in Beautiful Collingwood. Utilities and Damage Deposit will be in addition to the rental rate. No pets and no smoking or vaping shall be permitted. PS. There is even a ping pong table in the basement for your enjoyment! (id:54532)
Property Details
| MLS® Number | 40555845 |
| Property Type | Single Family |
| Amenities Near By | Beach, Golf Nearby, Hospital, Marina, Park, Place Of Worship, Playground, Public Transit, Schools, Shopping, Ski Area |
| Community Features | Community Centre, School Bus |
| Equipment Type | Water Heater |
| Features | Corner Site, Automatic Garage Door Opener |
| Parking Space Total | 4 |
| Rental Equipment Type | Water Heater |
Building
| Bathroom Total | 3 |
| Bedrooms Above Ground | 4 |
| Bedrooms Total | 4 |
| Age | New Building |
| Appliances | Dishwasher, Dryer, Microwave, Refrigerator, Stove, Washer, Window Coverings, Garage Door Opener |
| Architectural Style | 2 Level |
| Basement Development | Unfinished |
| Basement Type | Full (unfinished) |
| Construction Style Attachment | Detached |
| Cooling Type | Central Air Conditioning |
| Exterior Finish | Brick |
| Half Bath Total | 1 |
| Heating Fuel | Natural Gas |
| Heating Type | Forced Air |
| Stories Total | 2 |
| Size Interior | 2605 |
| Type | House |
| Utility Water | Municipal Water |
Parking
| Attached Garage |
Land
| Access Type | Highway Access |
| Acreage | No |
| Land Amenities | Beach, Golf Nearby, Hospital, Marina, Park, Place Of Worship, Playground, Public Transit, Schools, Shopping, Ski Area |
| Landscape Features | Landscaped |
| Sewer | Municipal Sewage System |
| Size Depth | 89 Ft |
| Size Frontage | 61 Ft |
| Zoning Description | R3-45 |
Rooms
| Level | Type | Length | Width | Dimensions |
|---|---|---|---|---|
| Second Level | Primary Bedroom | 16'6'' x 14'0'' | ||
| Second Level | Bedroom | 11'6'' x 11'1'' | ||
| Second Level | Bedroom | 12'2'' x 11'9'' | ||
| Second Level | Bedroom | 12'0'' x 10'0'' | ||
| Second Level | 4pc Bathroom | Measurements not available | ||
| Second Level | Full Bathroom | Measurements not available | ||
| Main Level | 2pc Bathroom | Measurements not available | ||
| Main Level | Living Room | 16'0'' x 14'0'' | ||
| Main Level | Dining Room | 13'0'' x 10'0'' | ||
| Main Level | Den | 11'6'' x 11'6'' | ||
| Main Level | Kitchen | 11'11'' x 11'8'' |
https://www.realtor.ca/real-estate/26635005/89-kirby-avenue-collingwood
Interested?
Contact us for more information
Heather Stitt
Broker
(705) 445-0589
No Favourites Found

Sotheby's International Realty Canada, Brokerage
243 Hurontario St,
Collingwood, ON L9Y 2M1
Rioux Baker Team Contacts
Click name for contact details.
Sherry Rioux*
Direct: 705-443-2793
EMAIL SHERRY
Emma Baker*
Direct: 705-444-3989
EMAIL EMMA
Jacki Binnie**
Direct: 705-441-1071
EMAIL JACKI
Craig Davies**
Direct: 289-685-8513
EMAIL CRAIG
Hollie Knight**
Direct: 705-994-2842
EMAIL HOLLIE
Almira Haupt***
Direct: 705-416-1499 ext. 25
EMAIL ALMIRA
Lori York**
Direct: 705 606-6442
EMAIL LORI
*Broker **Sales Representative ***Admin
No Favourites Found
Ask a Question
[
]

The trademarks REALTOR®, REALTORS®, and the REALTOR® logo are controlled by The Canadian Real Estate Association (CREA) and identify real estate professionals who are members of CREA. The trademarks MLS®, Multiple Listing Service® and the associated logos are owned by The Canadian Real Estate Association (CREA) and identify the quality of services provided by real estate professionals who are members of CREA. The trademark DDF® is owned by The Canadian Real Estate Association (CREA) and identifies CREA's Data Distribution Facility (DDF®)
April 02 2024 06:03:23
Muskoka Haliburton Orillia – The Lakelands Association of REALTORS®
RE/MAX Four Seasons Realty Limited, Brokerage

