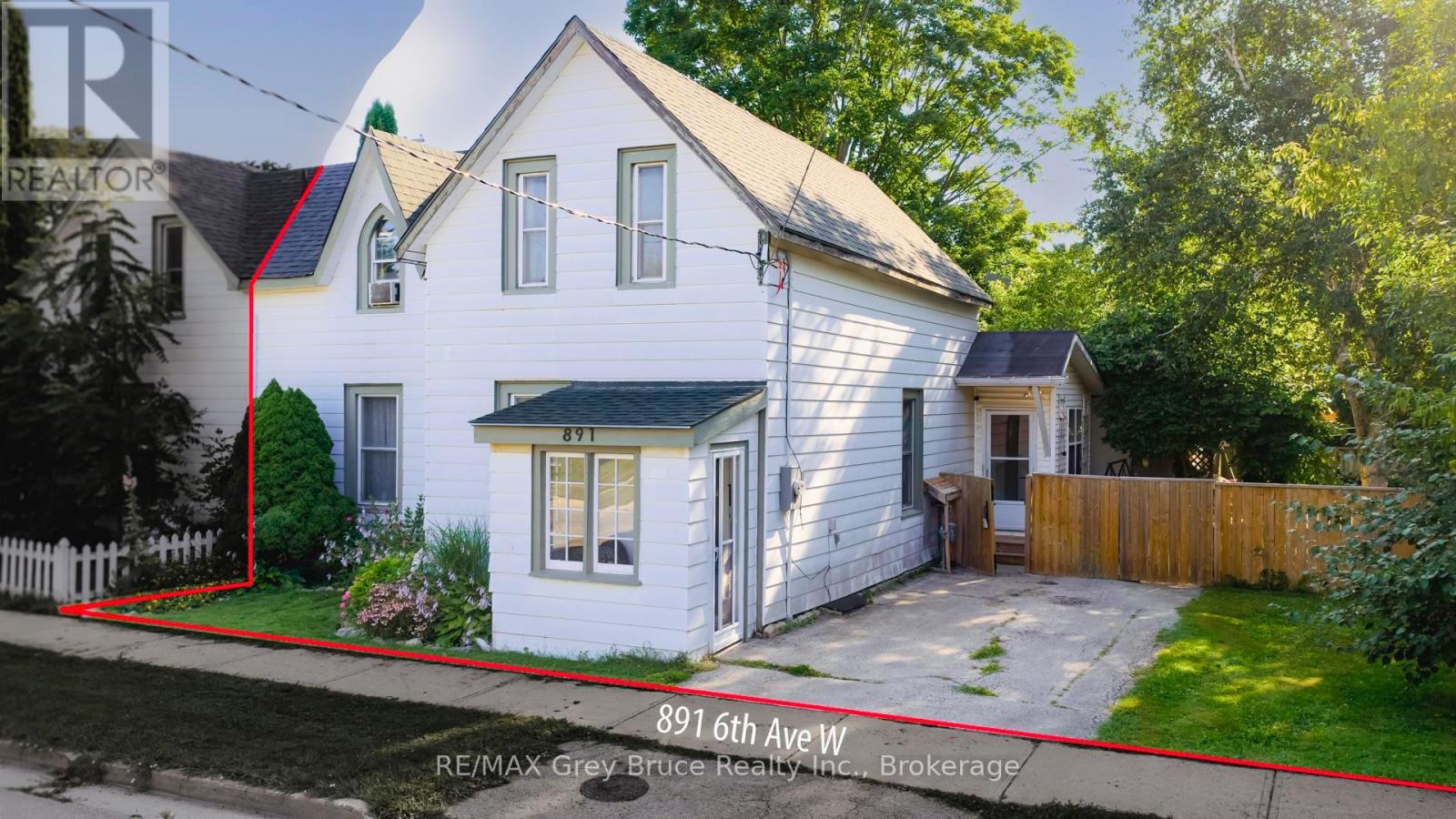891 6th Avenue W Owen Sound, Ontario N4K 5G3
$369,000
Welcome to this delightful 2-bedroom, 2-bathroom home. Perfectly located within walking distance to downtown, shops, and schools. Nestled on a mature, tree-lined lot, this property boasts a beautifully landscaped yard with gardens, a new fully fenced-in privacy fence, a spacious deck, ideal for quiet evenings or entertaining guests. Great sized shed for storage. Inside, you'll find a functional kitchen complete with appliances included, ample cupboard space, and room to entertain. The main floor offers two generous living spaces and a convenient 2-piece bathroom, foyer and main floor laundry. Upstairs features two spacious bedrooms, including a primary suite with a walk-in closet, a bright sitting area, and an oversized, newly renovated full bathroom. Recent updates include: Electrical throughout (2018), Roof (2017), Gas furnace (2017), Upstairs flooring (2018). This charming home is a fantastic opportunity for first-time buyers or anyone looking to downsize without compromise. Great opportunity to get into the market. (id:54532)
Property Details
| MLS® Number | X12325651 |
| Property Type | Single Family |
| Community Name | Owen Sound |
| Features | Wooded Area, Open Space, Flat Site, Dry, Level |
| Parking Space Total | 3 |
| Structure | Deck, Porch |
Building
| Bathroom Total | 2 |
| Bedrooms Above Ground | 2 |
| Bedrooms Total | 2 |
| Appliances | Water Heater, Water Meter, Dishwasher, Dryer, Oven, Washer, Refrigerator |
| Basement Type | Partial |
| Construction Style Attachment | Semi-detached |
| Cooling Type | Window Air Conditioner |
| Exterior Finish | Aluminum Siding, Vinyl Siding |
| Foundation Type | Concrete, Stone |
| Half Bath Total | 1 |
| Heating Fuel | Natural Gas |
| Heating Type | Forced Air |
| Stories Total | 2 |
| Size Interior | 1,100 - 1,500 Ft2 |
| Type | House |
| Utility Water | Municipal Water |
Parking
| No Garage |
Land
| Acreage | No |
| Landscape Features | Landscaped |
| Sewer | Sanitary Sewer |
| Size Depth | 97 Ft ,9 In |
| Size Frontage | 69 Ft |
| Size Irregular | 69 X 97.8 Ft |
| Size Total Text | 69 X 97.8 Ft |
Rooms
| Level | Type | Length | Width | Dimensions |
|---|---|---|---|---|
| Second Level | Primary Bedroom | 3.96 m | 4.17 m | 3.96 m x 4.17 m |
| Second Level | Bedroom | 3.94 m | 3.87 m | 3.94 m x 3.87 m |
| Main Level | Living Room | 3.14 m | 4.2 m | 3.14 m x 4.2 m |
| Main Level | Family Room | 3.96 m | 3.4 m | 3.96 m x 3.4 m |
| Main Level | Kitchen | 4.77 m | 3.85 m | 4.77 m x 3.85 m |
| Main Level | Laundry Room | 3.47 m | 4.72 m | 3.47 m x 4.72 m |
Utilities
| Cable | Installed |
| Electricity | Installed |
| Sewer | Installed |
https://www.realtor.ca/real-estate/28692399/891-6th-avenue-w-owen-sound-owen-sound
Contact Us
Contact us for more information
Stacey Hammell
Salesperson
www.movewithstacey.ca/
facebook.com/MoveWithStacey
twitter.com/MoveWithStacey
ca.linkedin.com/in/movewithstacey/













































































































