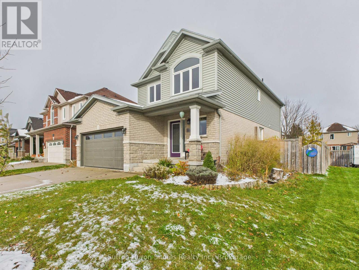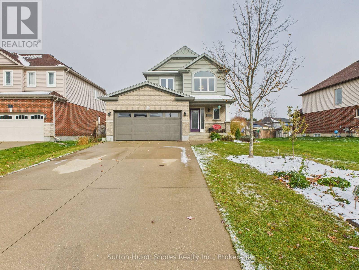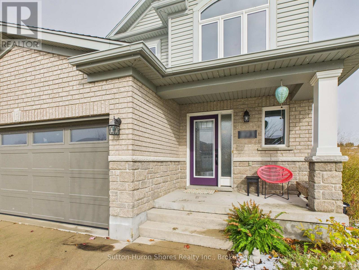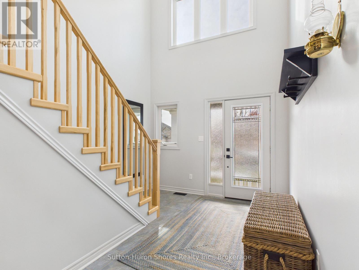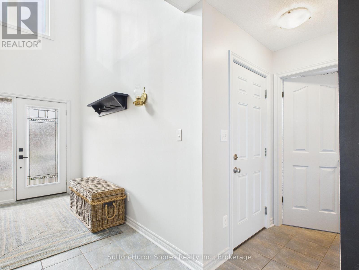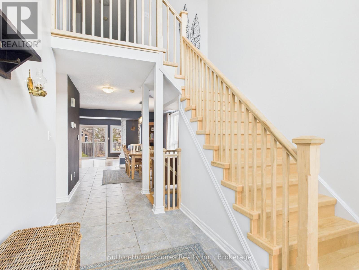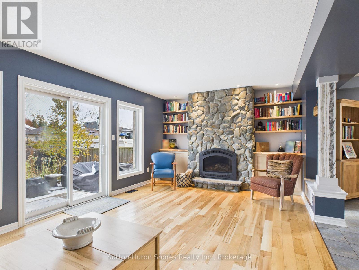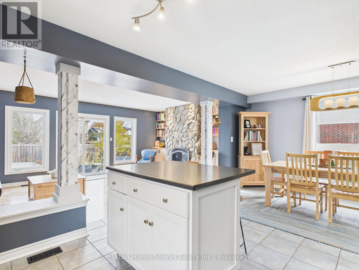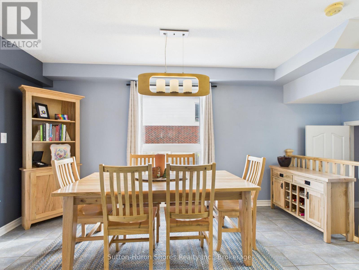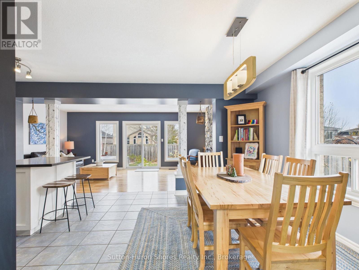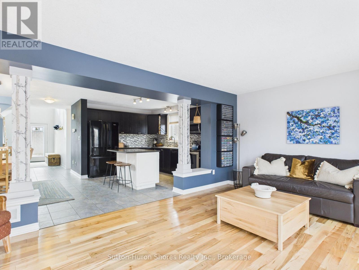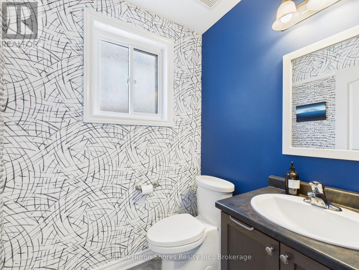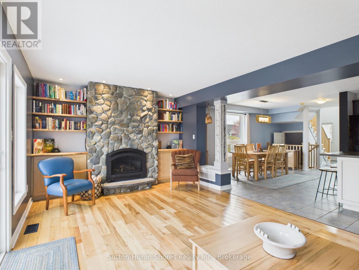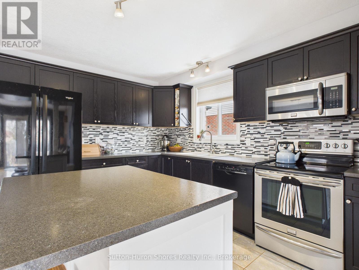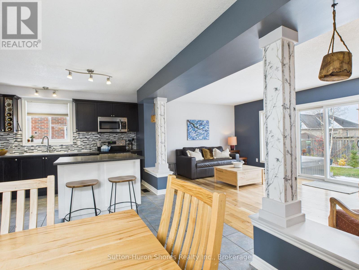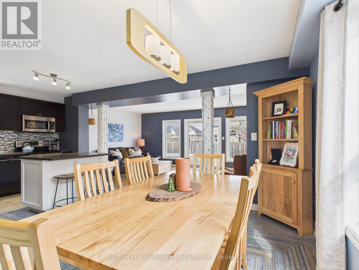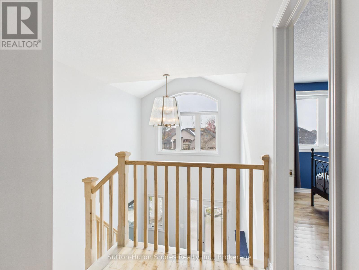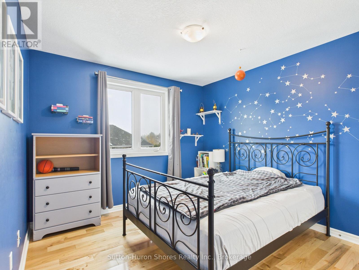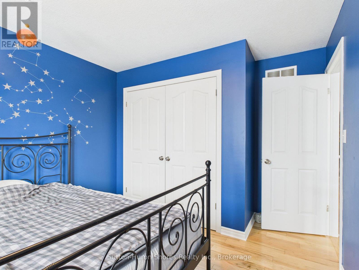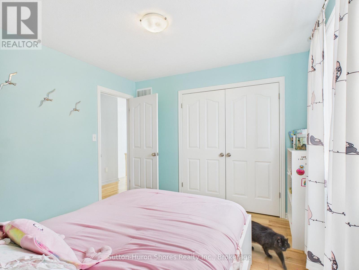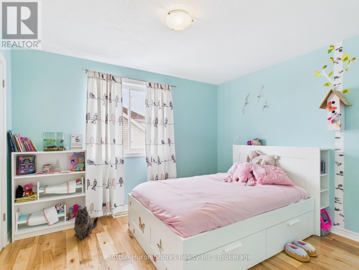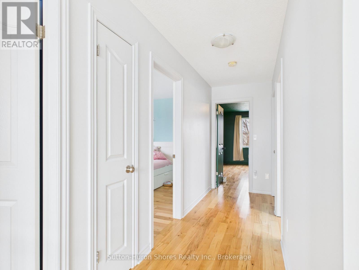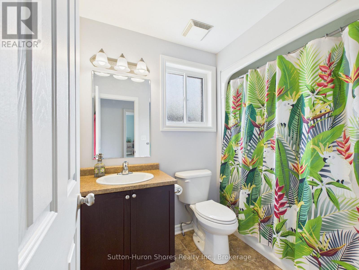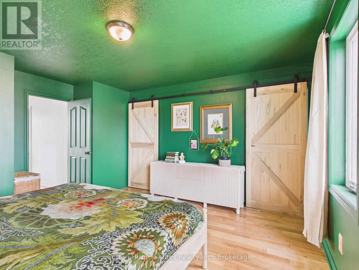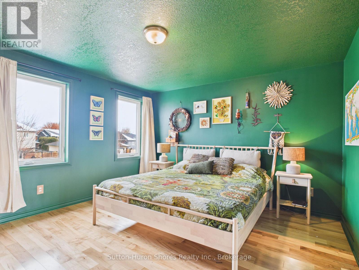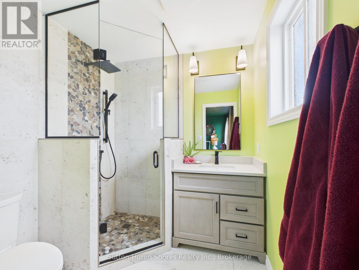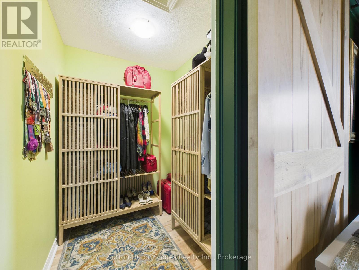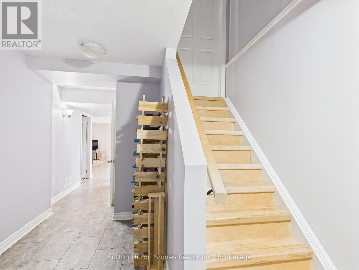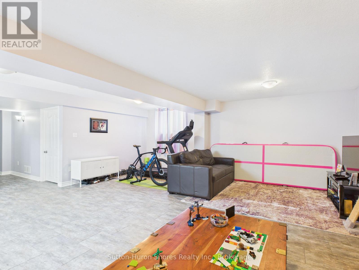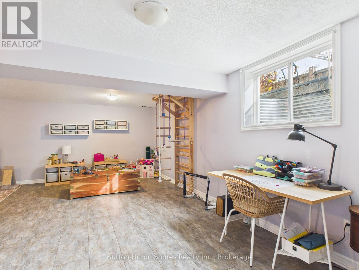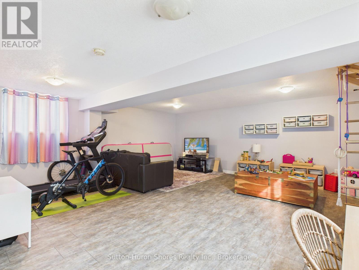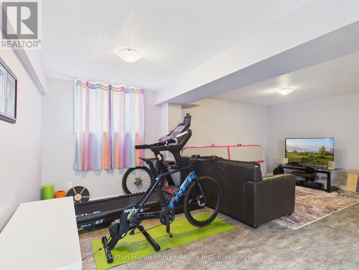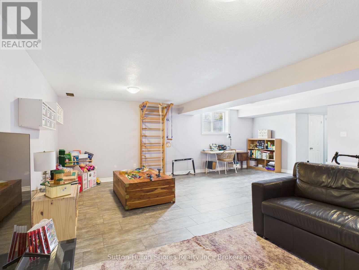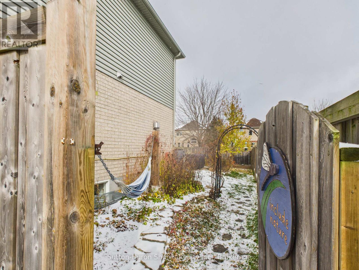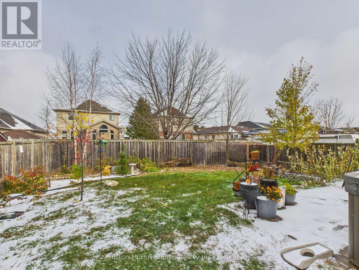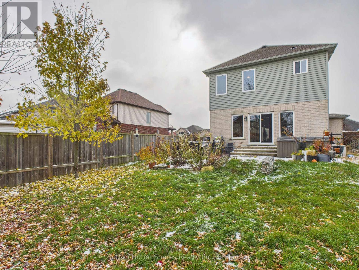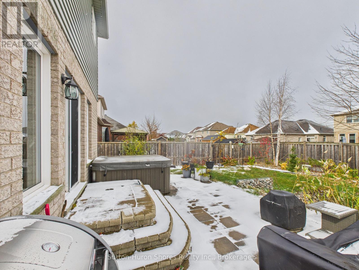893 Sumpton Street Saugeen Shores, Ontario N0H 2C2
$789,000
Welcome to 893 Sumpton Street, a beautifully maintained Reid's 2 storey Family home, offering over 2000 sq. ft. of finished, carpet free, living space, on a quiet, mature, sought after, family friendly neighbourhood. Also just a short walk to nearby schools and a 10 minute walk to the beach & marina. The welcoming majestic open foyer with its vaulted ceiling, gives one a feeling of grandeur. The main floor features an open concept living space that flows through to the rear yard walk-out. This space is perfect for entertaining or family functions, or you can curl up beside the Natural Gas Fireplace, with a good book. The second level, features a primary bedroom w/ensuite & walk-in closet, a 4pc bath & two additional bedrooms and laundry facility for your convenience. Seller's improvements over the years, include new wood stairs & flooring throughout, new 4pc ensuite bath, Natural Gas Stone Fireplace, new vinyl flooring in Basement, replacement of the front entry door, garage door and windows, stone patio in rear yard, w/5-6 year old hot tub & added trees. The spacious side and back yard, does have two gates into back yard (one larger for possible trailer). Utility Costs from Oct/2024-Oct/2025: Natural Gas $899.97, Hydro $1641.77, Water/Sewer $$1,351.38. (id:54532)
Open House
This property has open houses!
2:00 pm
Ends at:3:00 pm
Property Details
| MLS® Number | X12533942 |
| Property Type | Single Family |
| Community Name | Saugeen Shores |
| Equipment Type | Water Heater - Gas, Water Heater |
| Features | Irregular Lot Size, Sump Pump |
| Parking Space Total | 6 |
| Rental Equipment Type | Water Heater - Gas, Water Heater |
Building
| Bathroom Total | 3 |
| Bedrooms Above Ground | 3 |
| Bedrooms Total | 3 |
| Amenities | Fireplace(s) |
| Appliances | Dishwasher, Dryer, Microwave, Stove, Washer, Window Coverings, Refrigerator |
| Basement Development | Partially Finished |
| Basement Type | N/a (partially Finished) |
| Construction Style Attachment | Detached |
| Cooling Type | Central Air Conditioning |
| Exterior Finish | Brick, Vinyl Siding |
| Fireplace Present | Yes |
| Fireplace Total | 1 |
| Foundation Type | Poured Concrete |
| Half Bath Total | 1 |
| Heating Fuel | Natural Gas |
| Heating Type | Forced Air |
| Stories Total | 2 |
| Size Interior | 1,500 - 2,000 Ft2 |
| Type | House |
| Utility Water | Municipal Water |
Parking
| Attached Garage | |
| Garage |
Land
| Acreage | No |
| Sewer | Sanitary Sewer |
| Size Depth | 127 Ft ,3 In |
| Size Frontage | 50 Ft |
| Size Irregular | 50 X 127.3 Ft |
| Size Total Text | 50 X 127.3 Ft |
Rooms
| Level | Type | Length | Width | Dimensions |
|---|---|---|---|---|
| Second Level | Laundry Room | Measurements not available | ||
| Second Level | Bedroom | 4.2 m | 3.97 m | 4.2 m x 3.97 m |
| Second Level | Bedroom 2 | 3.12 m | 3.53 m | 3.12 m x 3.53 m |
| Second Level | Bedroom 3 | 3.16 m | 3.3 m | 3.16 m x 3.3 m |
| Second Level | Bathroom | Measurements not available | ||
| Second Level | Bathroom | 1.69 m | 1.7 m | 1.69 m x 1.7 m |
| Basement | Family Room | 6.11 m | 5.97 m | 6.11 m x 5.97 m |
| Main Level | Living Room | 6.12 m | 3.63 m | 6.12 m x 3.63 m |
| Main Level | Dining Room | 6.18 m | 3.6 m | 6.18 m x 3.6 m |
| Main Level | Foyer | 3.07 m | 6.26 m | 3.07 m x 6.26 m |
| Main Level | Bathroom | 1.53 m | 1.68 m | 1.53 m x 1.68 m |
https://www.realtor.ca/real-estate/29092135/893-sumpton-street-saugeen-shores-saugeen-shores
Contact Us
Contact us for more information

