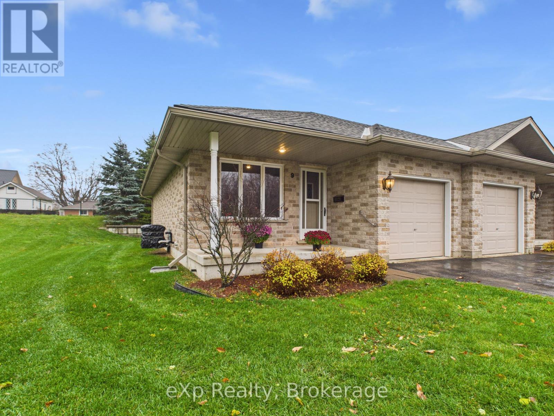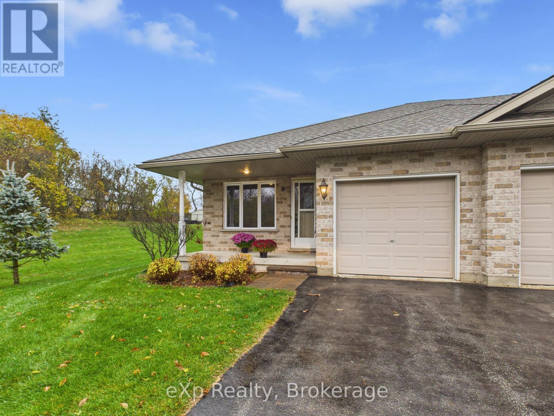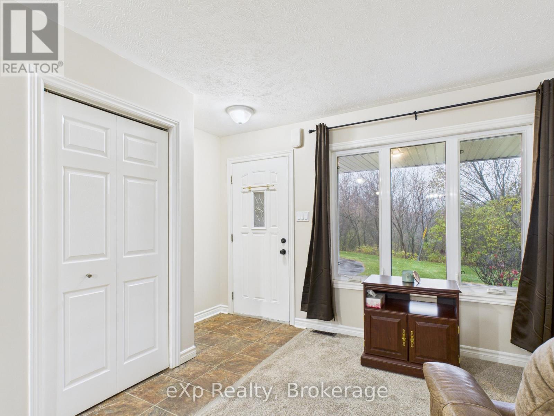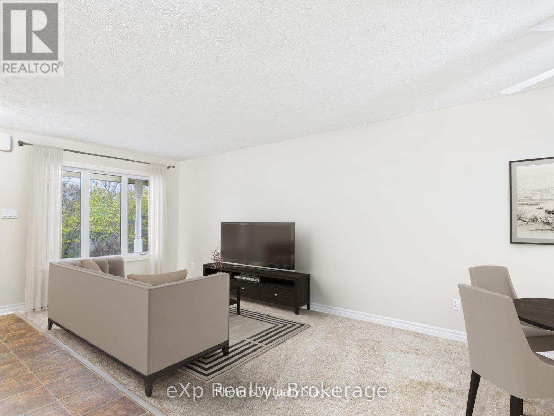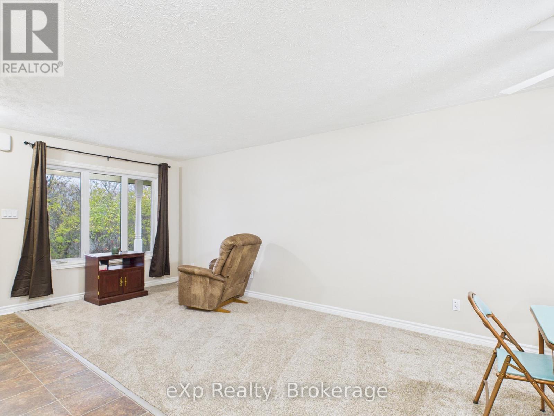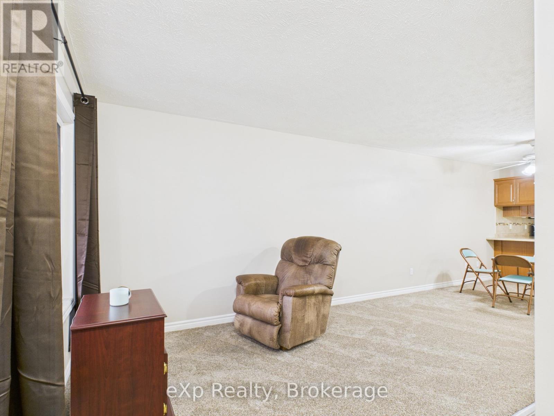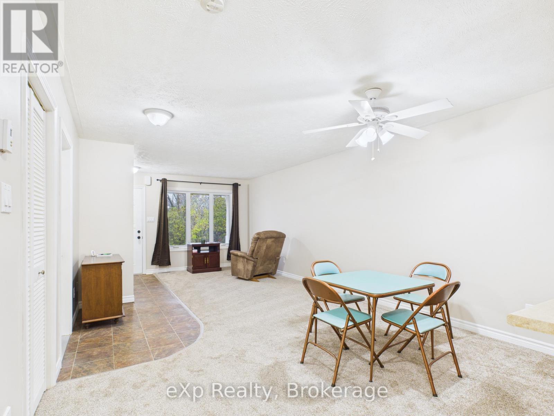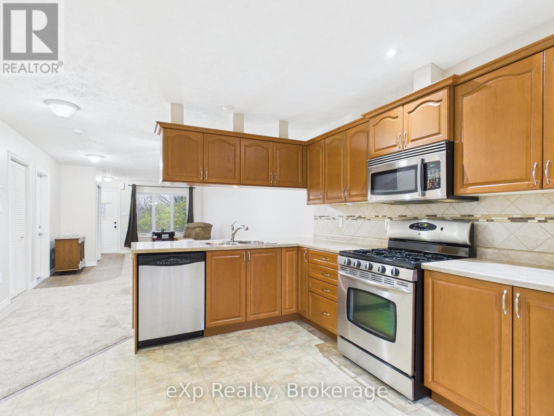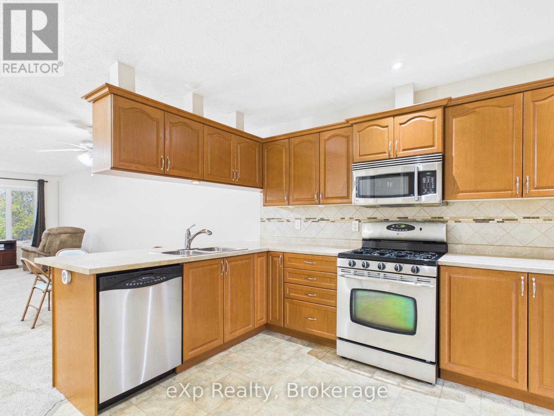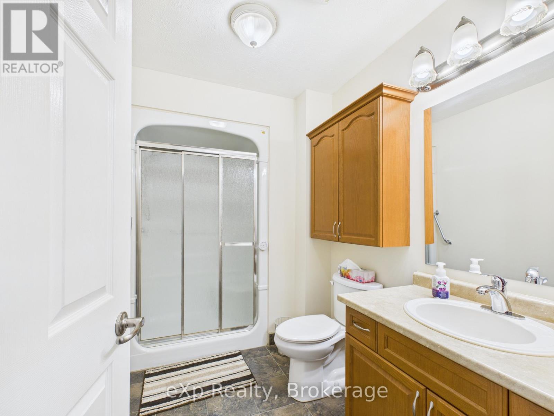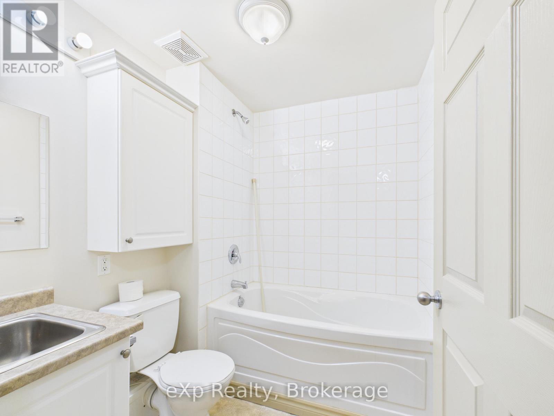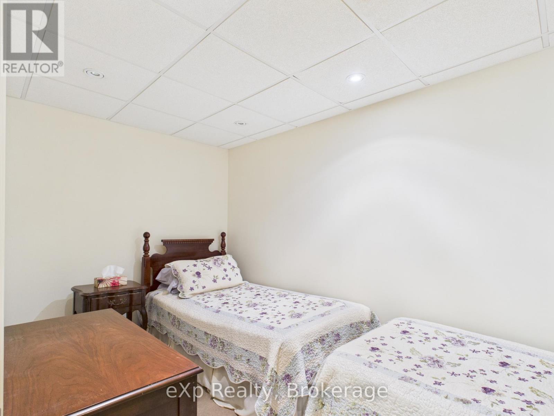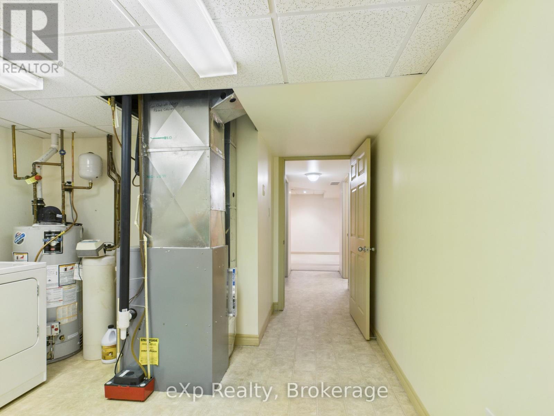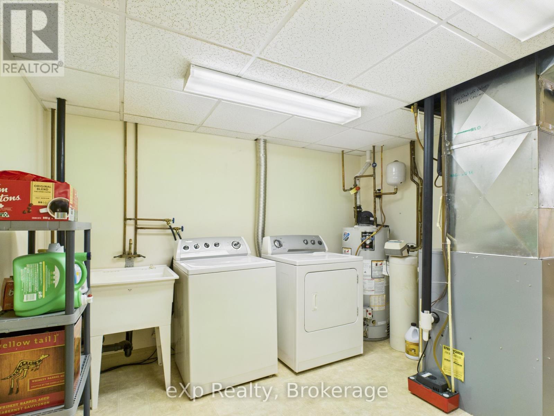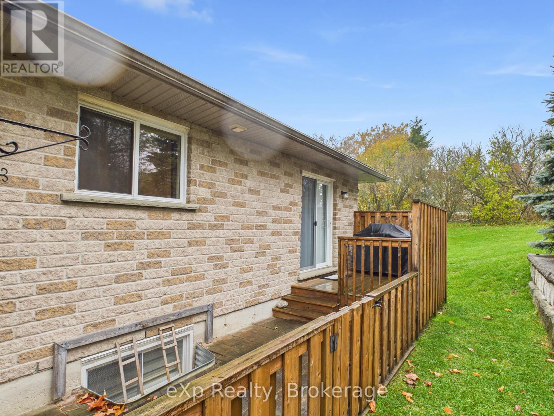9 - 302 Park Street W West Grey, Ontario N0G 1R0
$375,000Maintenance, Common Area Maintenance, Parking
$320 Monthly
Maintenance, Common Area Maintenance, Parking
$320 MonthlyEnjoy easy living in this immaculate end-unit condo, nestled in a friendly retirement community. Used only half the year while the owners travelled, this home shows pride of ownership throughout. The bright kitchen is in pristine condition and opens to a private deck with a charming fenced area-ideal for relaxing outdoors. Fresh paint and new carpet on the main floor create a welcoming atmosphere. The finished basement offers extra flexibility with a rec room, second 4 piece bathroom, and bonus room for visiting family or hobbies. Condo fees include snow removal, lawn care, and garden maintenance for a truly worry-free lifestyle. Perfect for a single person or retired couple looking for comfort and convenience. Don't miss the virtual tour link below. (id:54532)
Property Details
| MLS® Number | X12531696 |
| Property Type | Single Family |
| Community Name | West Grey |
| Community Features | Pets Allowed With Restrictions |
| Features | Sump Pump |
| Parking Space Total | 3 |
Building
| Bathroom Total | 2 |
| Bedrooms Above Ground | 1 |
| Bedrooms Total | 1 |
| Appliances | Garage Door Opener Remote(s), Garburator, Water Heater, Water Softener, Dryer, Freezer, Microwave, Stove, Washer, Refrigerator |
| Architectural Style | Bungalow |
| Basement Development | Partially Finished |
| Basement Type | Full (partially Finished) |
| Cooling Type | Central Air Conditioning, Air Exchanger |
| Exterior Finish | Brick, Concrete |
| Heating Fuel | Natural Gas |
| Heating Type | Forced Air |
| Stories Total | 1 |
| Size Interior | 800 - 899 Ft2 |
| Type | Row / Townhouse |
Parking
| Attached Garage | |
| Garage |
Land
| Acreage | No |
Rooms
| Level | Type | Length | Width | Dimensions |
|---|---|---|---|---|
| Basement | Recreational, Games Room | 6.02 m | 3.61 m | 6.02 m x 3.61 m |
| Basement | Office | 4.22 m | 2.2 m | 4.22 m x 2.2 m |
| Basement | Bathroom | 2.05 m | 1.79 m | 2.05 m x 1.79 m |
| Basement | Utility Room | 3.49 m | 3.29 m | 3.49 m x 3.29 m |
| Basement | Cold Room | 3.76 m | 1.33 m | 3.76 m x 1.33 m |
| Ground Level | Kitchen | 3.85 m | 3.85 m | 3.85 m x 3.85 m |
| Ground Level | Living Room | 7.82 m | 3.85 m | 7.82 m x 3.85 m |
| Ground Level | Primary Bedroom | 3.52 m | 3.06 m | 3.52 m x 3.06 m |
| Ground Level | Bathroom | 3.02 m | 1.8 m | 3.02 m x 1.8 m |
https://www.realtor.ca/real-estate/29090508/9-302-park-street-w-west-grey-west-grey
Contact Us
Contact us for more information

