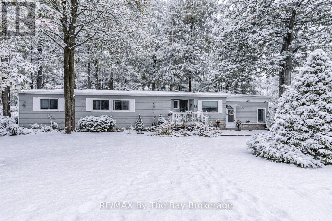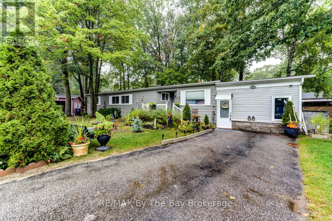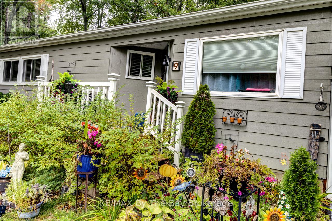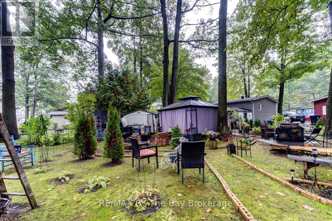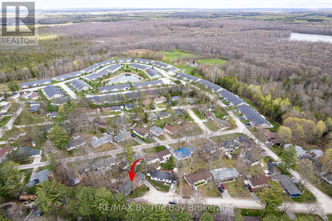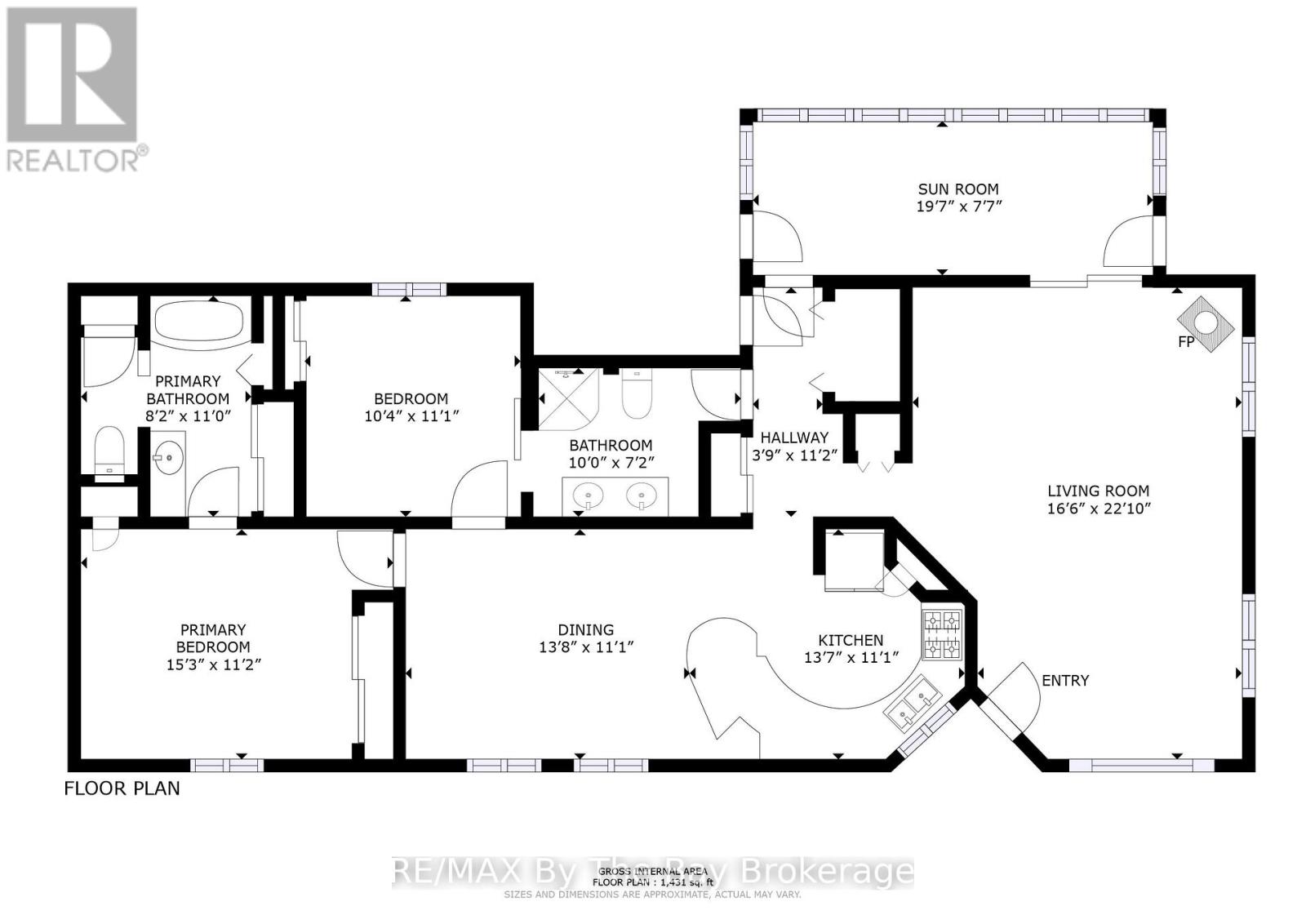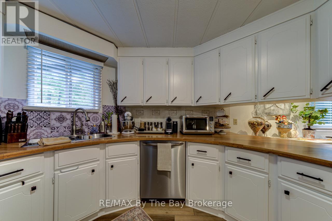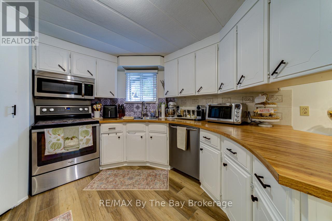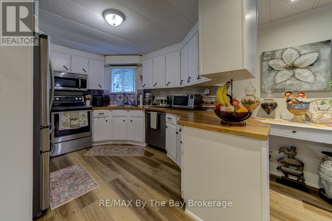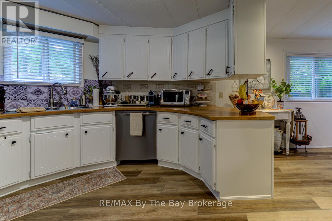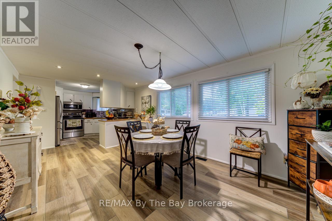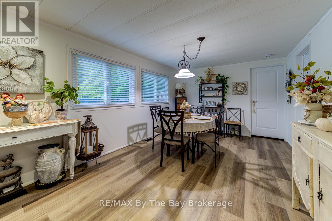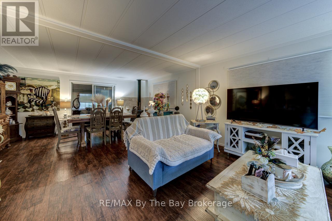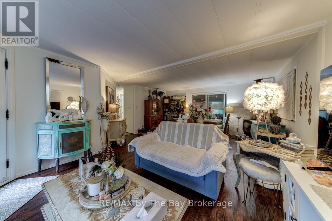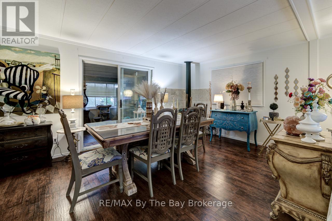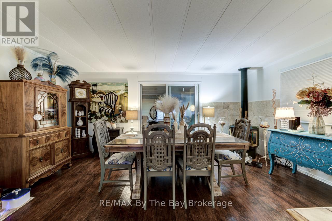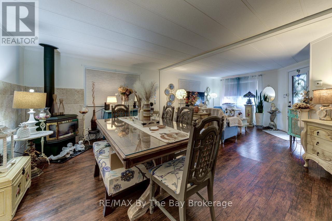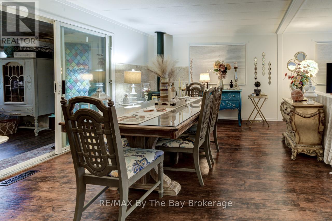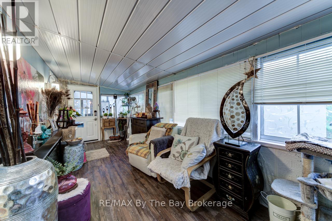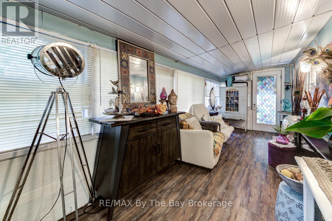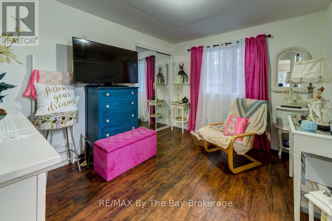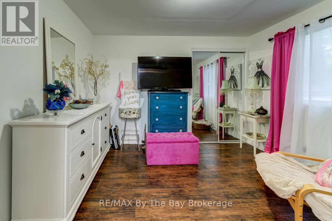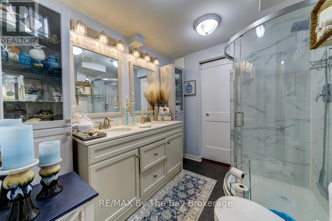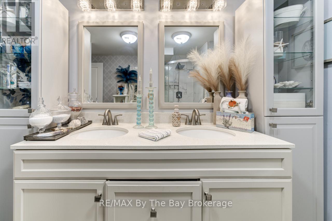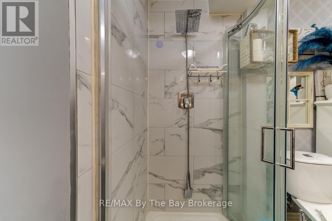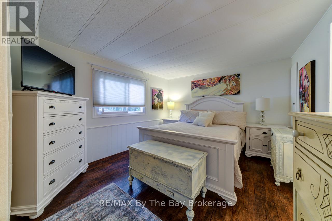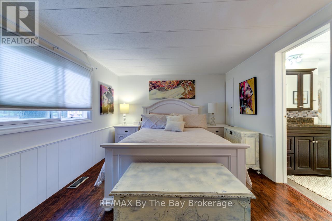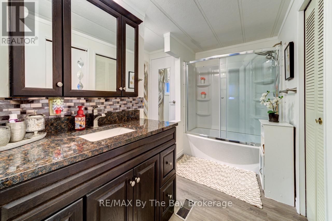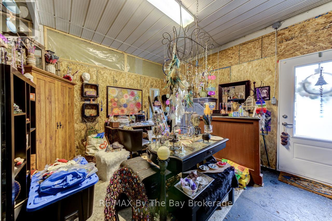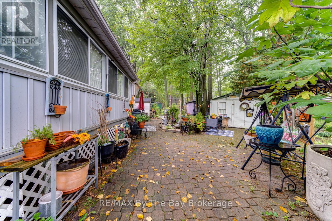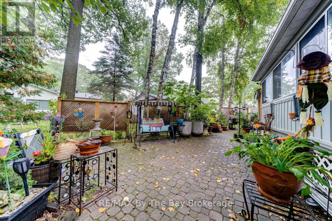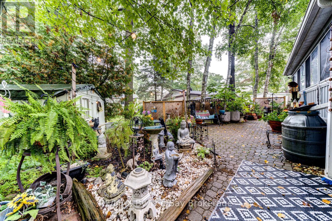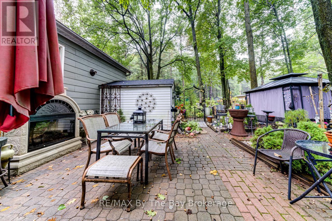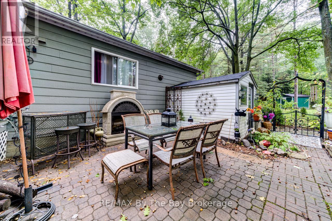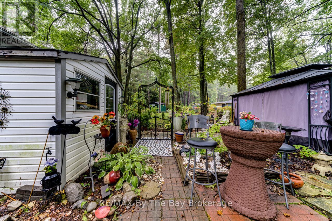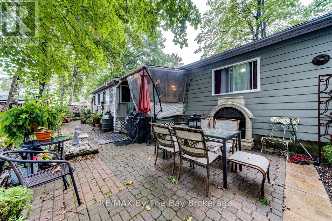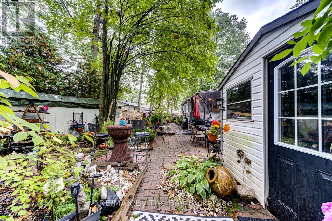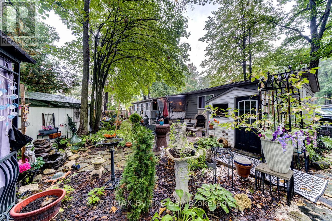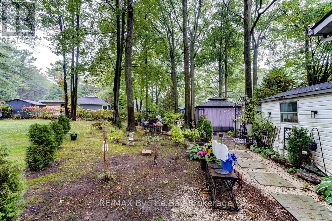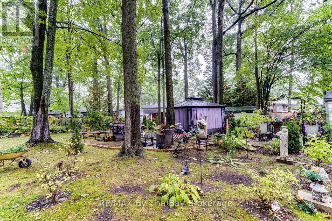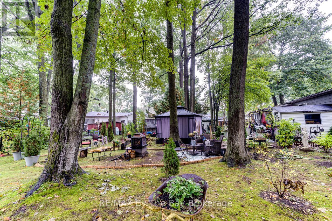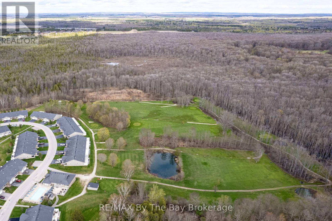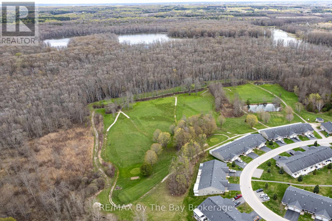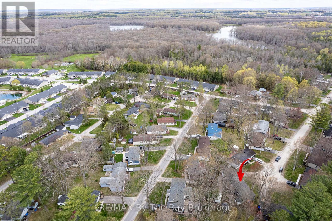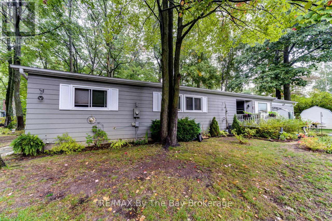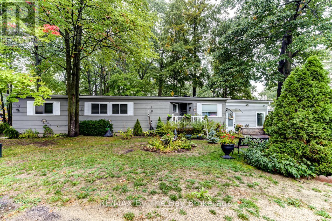9 Allen Drive N Wasaga Beach, Ontario L9Z 1K5
$369,900
Wake up to the sounds of nature and enjoy the views from your bright sunroom as you drink your morning coffee. Play a round of golf at the onsite course and enjoy afternoon fun by the pool. That's what living is like here. Welcome to 9 Allan Drive. This home and community offer everything you could ask for! Located in Home Town community on a cul-d-sac. This home features its own enclosed studio/workshop area off of driveway, private yard, sheds with plenty of storage and plenty of parking. Inside this spacious and bright home you have a large kitchen, living room and dining area all great for entertaining family and friends. New flooring and paint throughout. 2 Bedrooms and 2 recently renovated bathrooms make this home a pleasure to be in. Enjoy golf, rec hall, outdoor pool all included when living here. Land Lease amount $725 per month and estimated monthly taxes site$35.49 home $82.07 (id:54532)
Property Details
| MLS® Number | S12426181 |
| Property Type | Single Family |
| Community Name | Wasaga Beach |
| Amenities Near By | Golf Nearby |
| Parking Space Total | 2 |
| Pool Type | Indoor Pool, Outdoor Pool |
Building
| Bathroom Total | 2 |
| Bedrooms Above Ground | 2 |
| Bedrooms Total | 2 |
| Age | 16 To 30 Years |
| Appliances | Dryer, Stove, Washer, Refrigerator |
| Architectural Style | Bungalow |
| Basement Development | Unfinished |
| Basement Type | Crawl Space (unfinished) |
| Construction Style Attachment | Detached |
| Cooling Type | Central Air Conditioning |
| Foundation Type | Block |
| Heating Fuel | Natural Gas |
| Heating Type | Forced Air |
| Stories Total | 1 |
| Size Interior | 1,100 - 1,500 Ft2 |
| Type | House |
| Utility Water | Municipal Water |
Parking
| No Garage |
Land
| Acreage | No |
| Land Amenities | Golf Nearby |
| Sewer | Sanitary Sewer |
| Zoning Description | Residential |
Rooms
| Level | Type | Length | Width | Dimensions |
|---|---|---|---|---|
| Main Level | Living Room | 5.03 m | 6.96 m | 5.03 m x 6.96 m |
| Main Level | Kitchen | 4.14 m | 3.38 m | 4.14 m x 3.38 m |
| Main Level | Dining Room | 4.17 m | 3.38 m | 4.17 m x 3.38 m |
| Main Level | Primary Bedroom | 4.65 m | 3.4 m | 4.65 m x 3.4 m |
| Main Level | Bedroom | 3.15 m | 3.38 m | 3.15 m x 3.38 m |
| Main Level | Bathroom | 3.048 m | 2.195 m | 3.048 m x 2.195 m |
| Main Level | Sunroom | 5.97 m | 2.31 m | 5.97 m x 2.31 m |
| Main Level | Bathroom | 2.49 m | 3.35 m | 2.49 m x 3.35 m |
https://www.realtor.ca/real-estate/28911742/9-allen-drive-n-wasaga-beach-wasaga-beach
Contact Us
Contact us for more information

