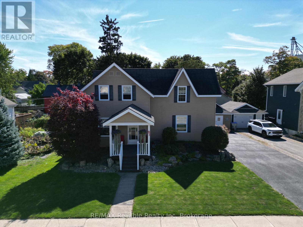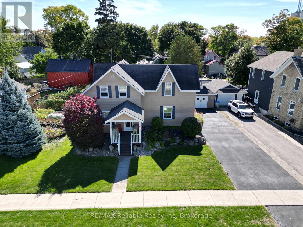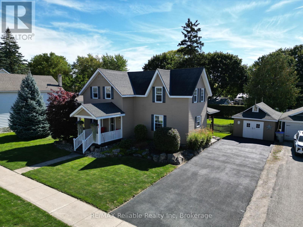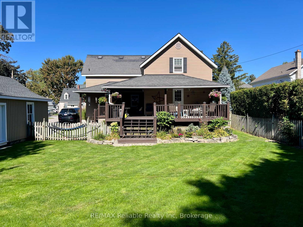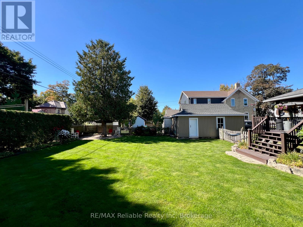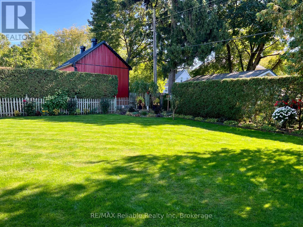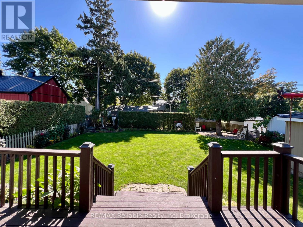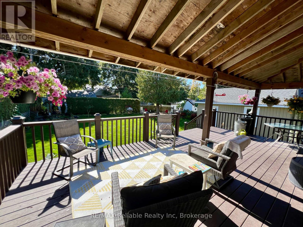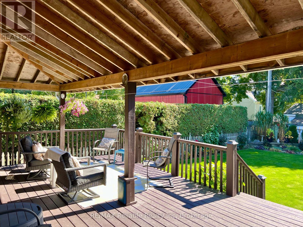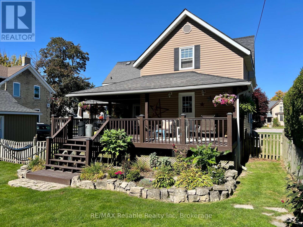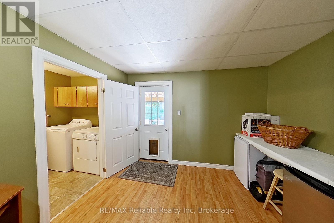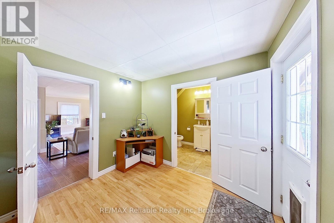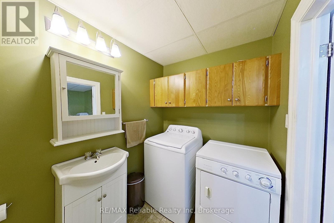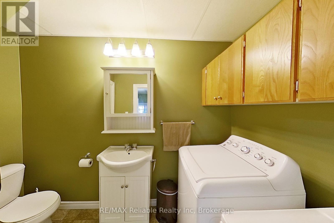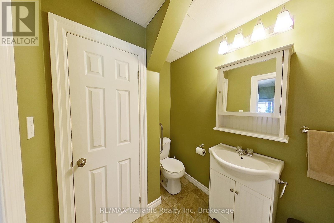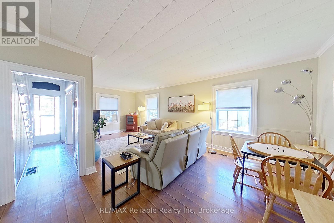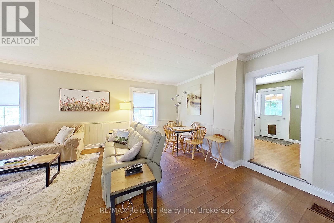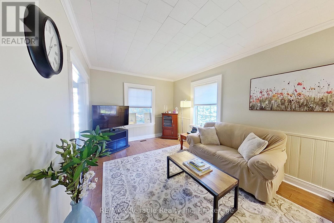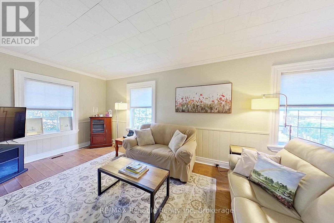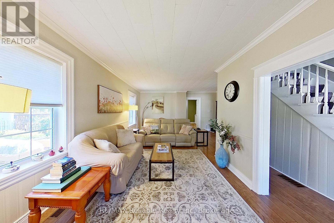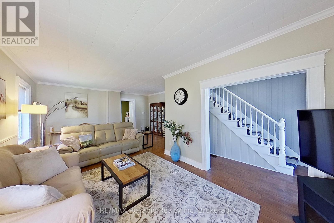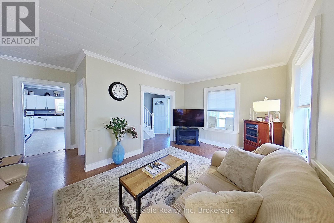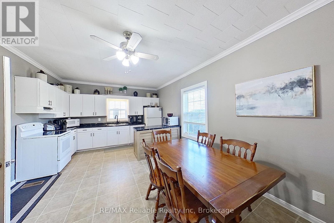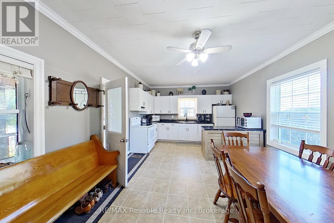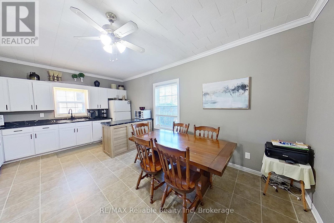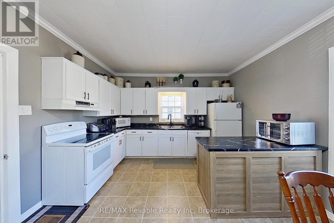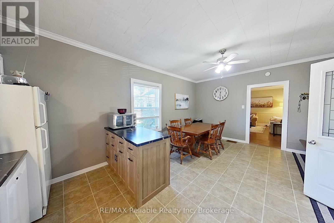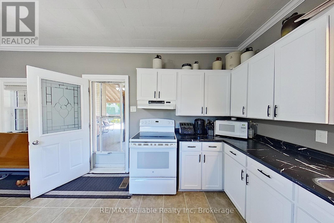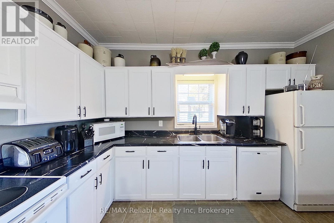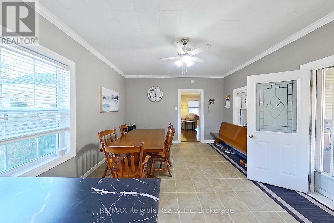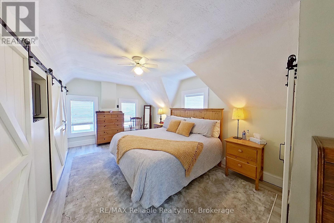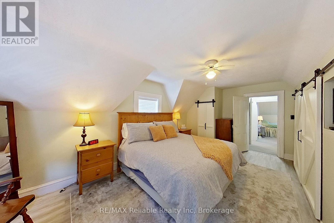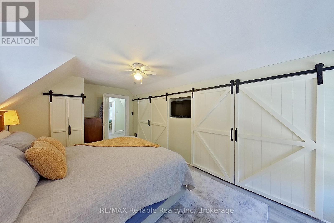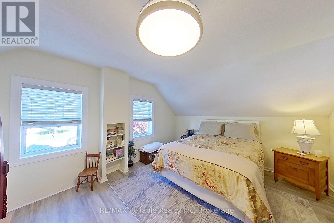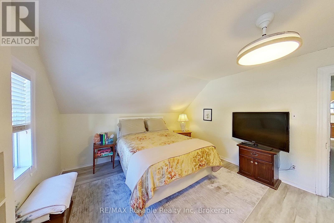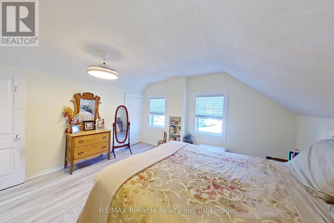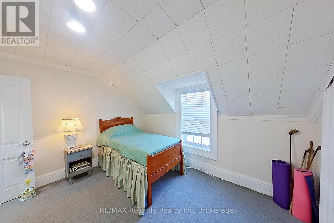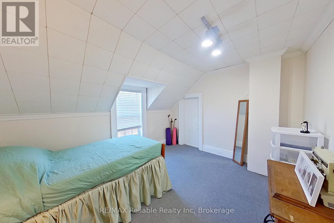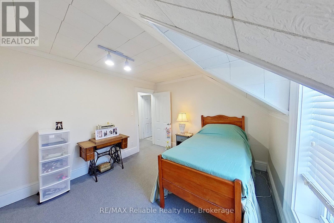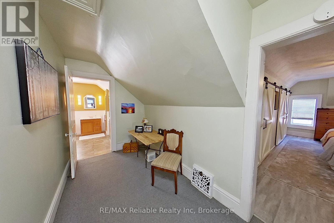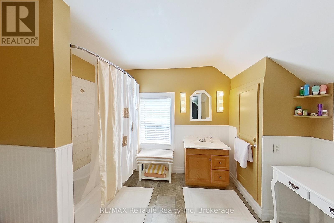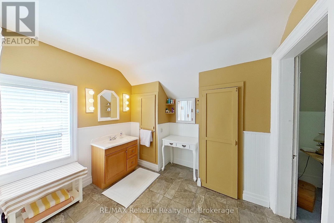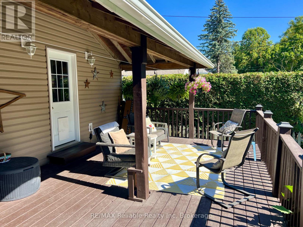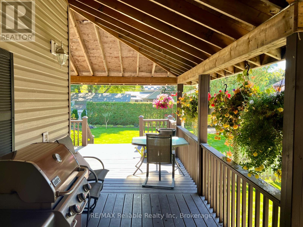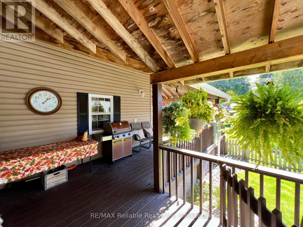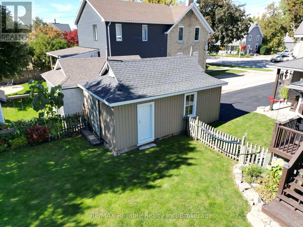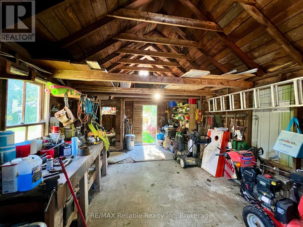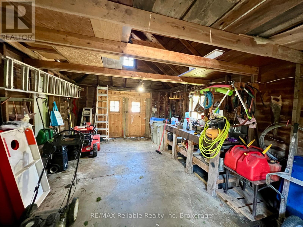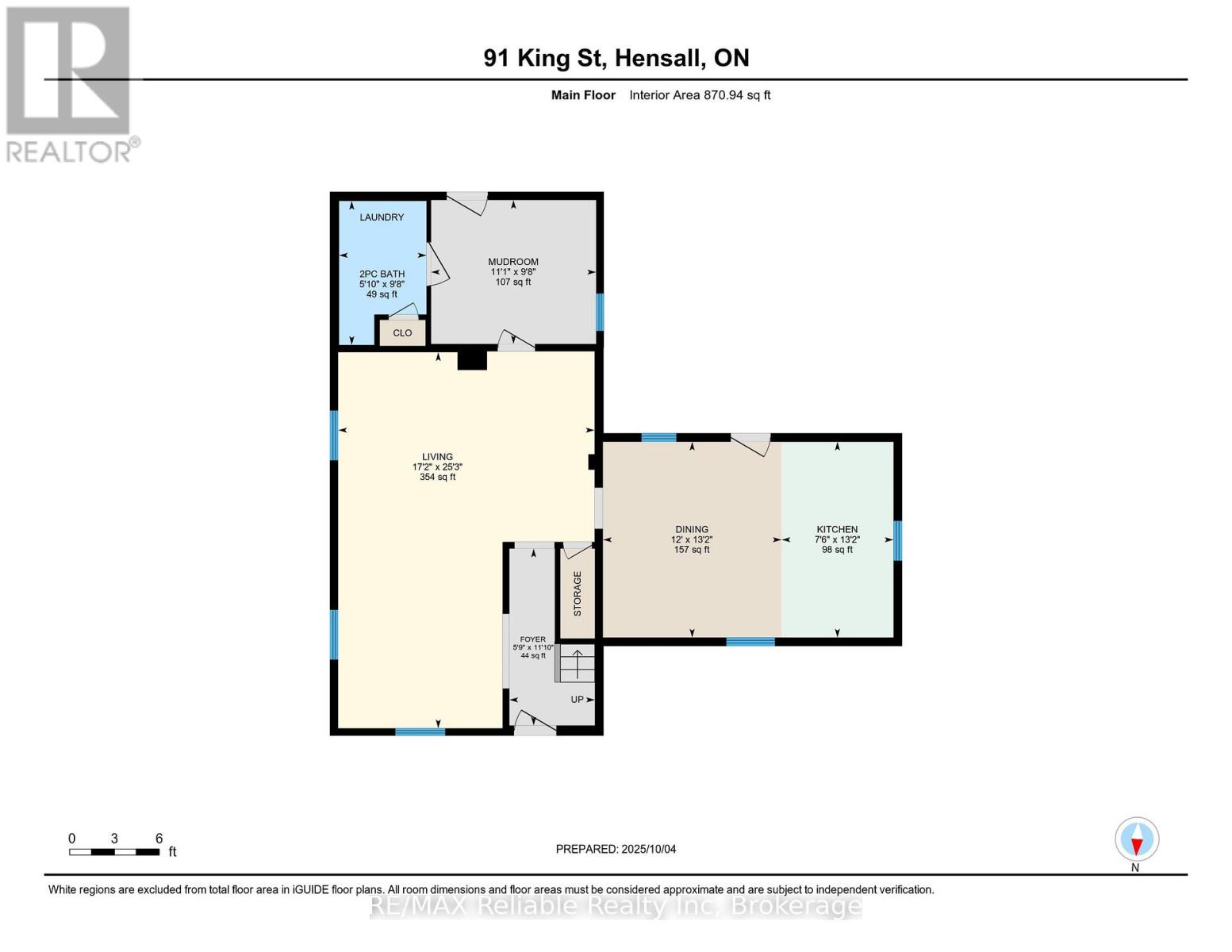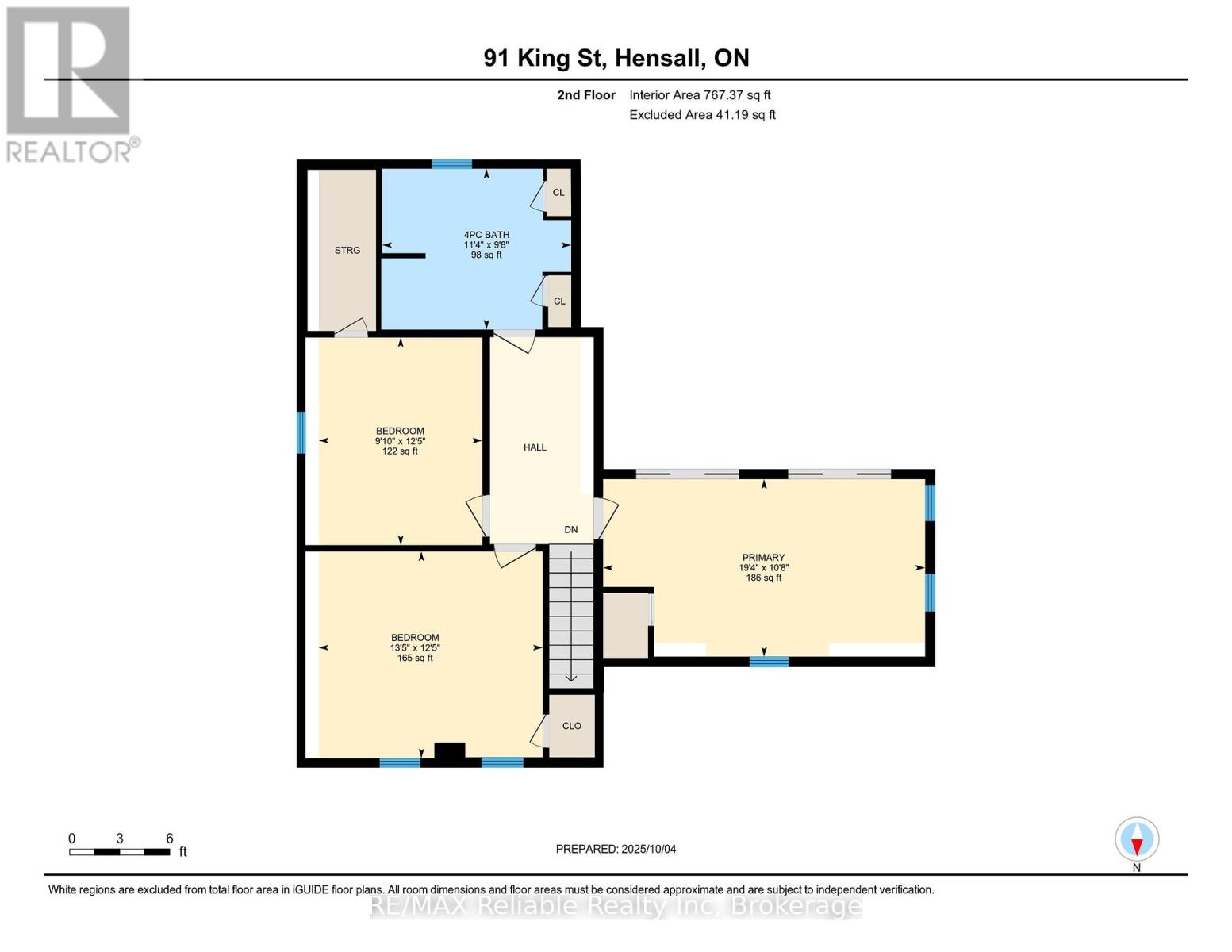91 King Street Bluewater, Ontario N0M 1X0
$529,000
Welcome to the perfect family home - packed with curb appeal, functionality, and privacy. The oversized covered back deck is an absolute highlight, overlooking a completely secluded backyard where you can relax or entertain without a neighbour in sight. The detached workshop offers plenty of space to store snowmobiles, lawn equipment, bikes, and still leaves room for a workspace or hobby area. Step inside to a practical mudroom - ideal for kids, shoes, and coats with a convenient 2-piece bathroom and main-floor laundry right off it. The spacious living room is filled with natural light thanks to its large windows, creating a warm and inviting space for the whole family. The kitchen features upgraded cabinet doors and a centre island, with a dining room large enough for family meals and gatherings. Upstairs, the primary bedroom (19.4 ft x 10.8 ft) easily fits a king bed and offers double closets plus an additional bonus closet. Two more generously sized bedrooms (12.5 ft x 13.5 ft and 9.10 ft x 12.5 ft), each with their own closets, provide comfortable space for kids or guests. The 4-piece bathroom is impressively large, giving you plenty of room to get ready for the day and room to add extra storage. The unfinished basement is a fantastic space for storing your seasonal items. Outside, the double-wide driveway means no more vehicle juggling. Located just a short walk to the elementary school, ball diamond, park, arena, and library, and only 10 minutes to Exeter for shopping, groceries, and the hospital - this is small-town living at its finest with every convenience nearby. (id:54532)
Property Details
| MLS® Number | X12445371 |
| Property Type | Single Family |
| Community Name | Hensall |
| Amenities Near By | Place Of Worship, Park, Schools |
| Community Features | Community Centre, School Bus |
| Equipment Type | Water Heater |
| Parking Space Total | 4 |
| Rental Equipment Type | Water Heater |
| Structure | Deck, Porch |
Building
| Bathroom Total | 2 |
| Bedrooms Above Ground | 3 |
| Bedrooms Total | 3 |
| Appliances | Dishwasher, Dryer, Stove, Washer, Refrigerator |
| Basement Development | Unfinished |
| Basement Type | N/a (unfinished) |
| Construction Style Attachment | Detached |
| Exterior Finish | Vinyl Siding |
| Foundation Type | Brick |
| Half Bath Total | 1 |
| Heating Fuel | Natural Gas |
| Heating Type | Forced Air |
| Stories Total | 2 |
| Size Interior | 1,500 - 2,000 Ft2 |
| Type | House |
| Utility Water | Municipal Water |
Parking
| Detached Garage | |
| Garage |
Land
| Acreage | No |
| Land Amenities | Place Of Worship, Park, Schools |
| Landscape Features | Landscaped |
| Sewer | Sanitary Sewer |
| Size Depth | 132 Ft |
| Size Frontage | 66 Ft |
| Size Irregular | 66 X 132 Ft |
| Size Total Text | 66 X 132 Ft |
| Zoning Description | R2 |
Rooms
| Level | Type | Length | Width | Dimensions |
|---|---|---|---|---|
| Second Level | Bathroom | 3.45 m | 2.94 m | 3.45 m x 2.94 m |
| Second Level | Bedroom 2 | 2.99 m | 3.8 m | 2.99 m x 3.8 m |
| Second Level | Bedroom 3 | 4.1 m | 3.79 m | 4.1 m x 3.79 m |
| Second Level | Primary Bedroom | 5.89 m | 3.25 m | 5.89 m x 3.25 m |
| Main Level | Bathroom | 1.78 m | 2.94 m | 1.78 m x 2.94 m |
| Main Level | Dining Room | 3.65 m | 4 m | 3.65 m x 4 m |
| Main Level | Foyer | 1.75 m | 3.61 m | 1.75 m x 3.61 m |
| Main Level | Kitchen | 2.29 m | 4 m | 2.29 m x 4 m |
| Main Level | Living Room | 5.24 m | 7.68 m | 5.24 m x 7.68 m |
| Main Level | Mud Room | 3.37 m | 2.94 m | 3.37 m x 2.94 m |
https://www.realtor.ca/real-estate/28952788/91-king-street-bluewater-hensall-hensall
Contact Us
Contact us for more information

