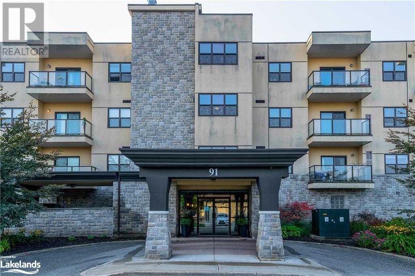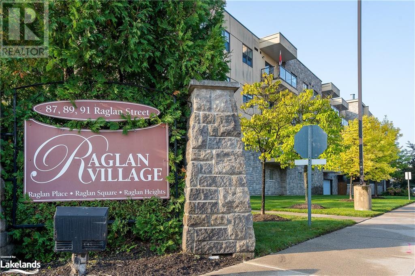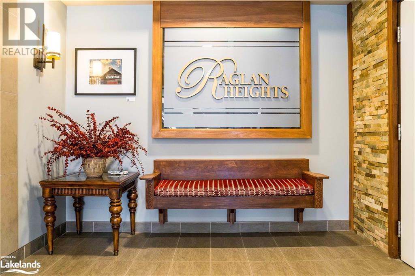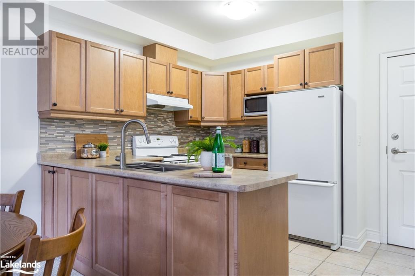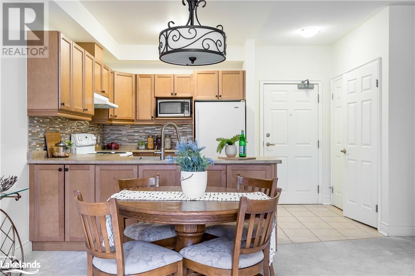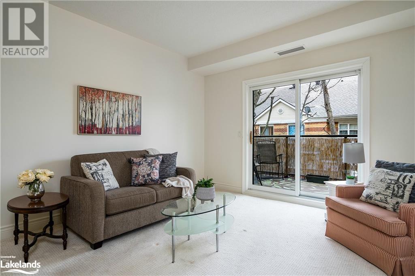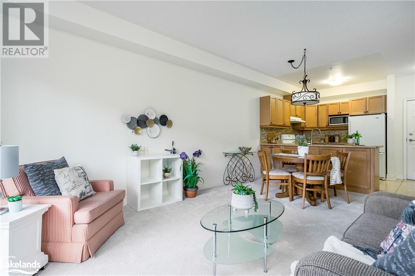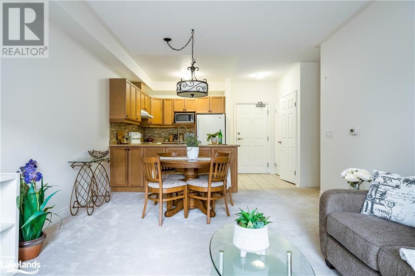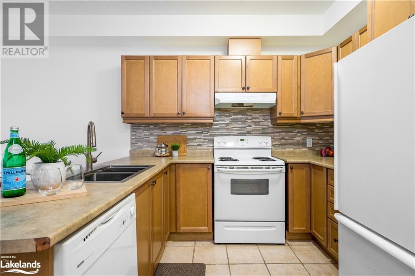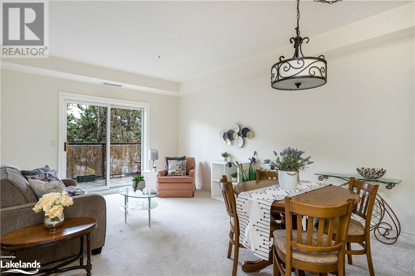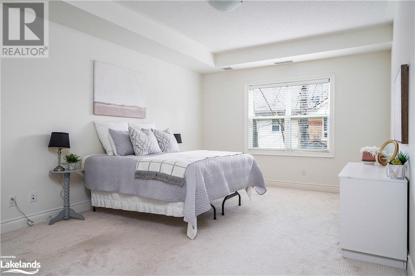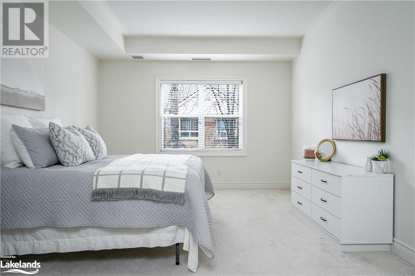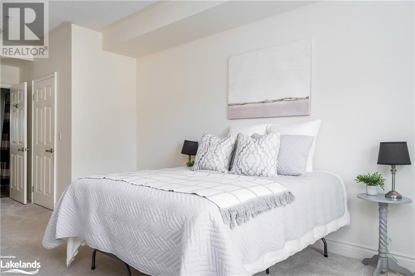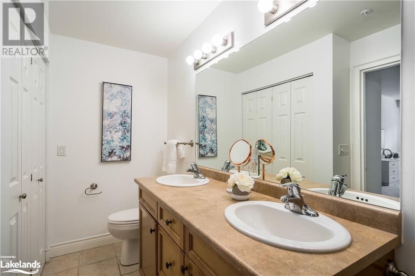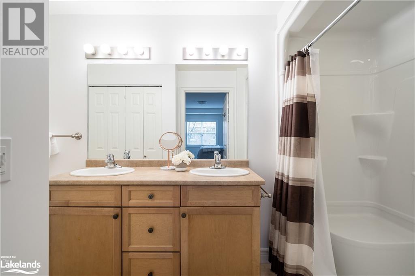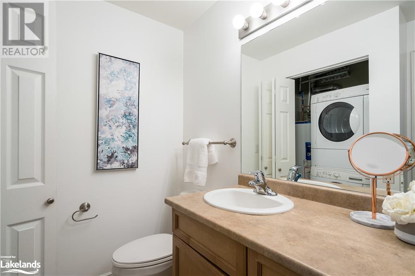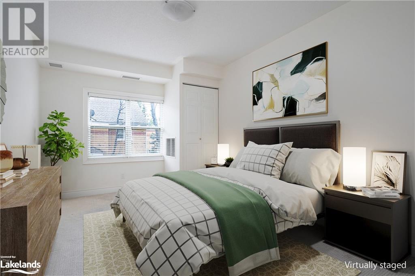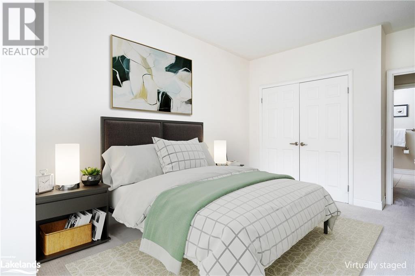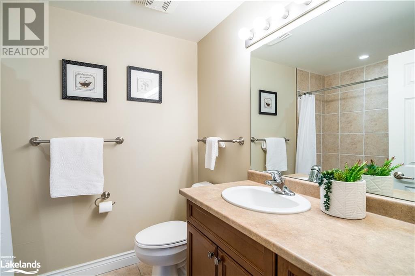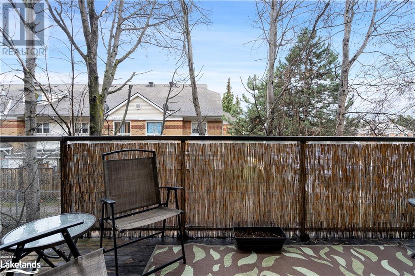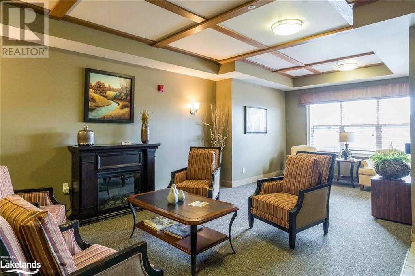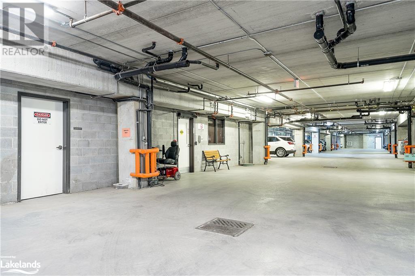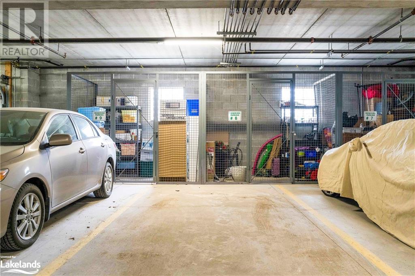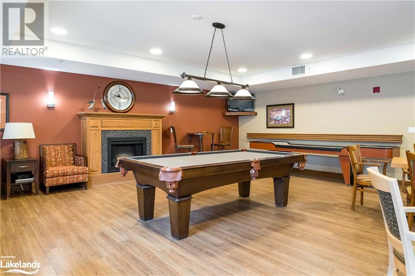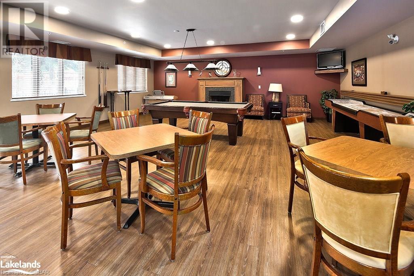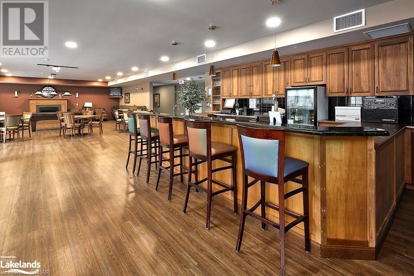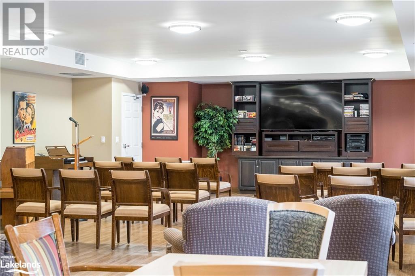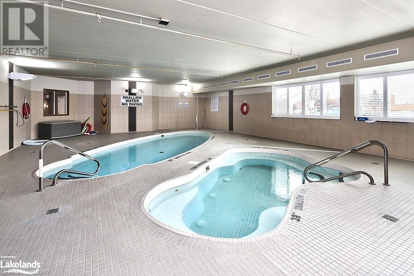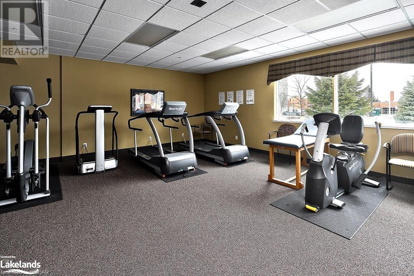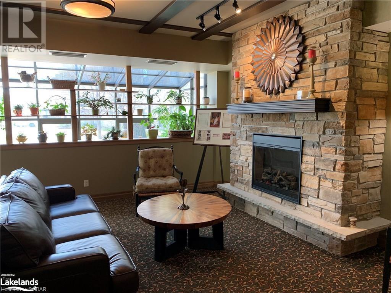LOADING
$499,000Maintenance, Insurance, Landscaping, Property Management, Water, Parking
$774 Monthly
Maintenance, Insurance, Landscaping, Property Management, Water, Parking
$774 MonthlyWelcome to Raglan Village, a sought after retirement community in beautiful Collingwood. This is a spacious 2 bedroom, 2 bathroom condo with in suite laundry, indoor parking, storage locker and indoor mail delivery, for adults 55 plus who enjoy an independent, carefree lifestyle. The condo fees include a range of organized activities (that will allow you to be as social as you choose), use of The Raglan Club, saltwater pool, games room, fitness area, bistro, theatre, wellness centre, hair salon, a basic Rogers package, water and sewer charges. Conveniently located close to the trail system and all that Collingwood has to offer. This is living life to the fullest! (id:54532)
Property Details
| MLS® Number | 40564184 |
| Property Type | Single Family |
| Amenities Near By | Hospital, Place Of Worship, Public Transit, Shopping, Ski Area |
| Community Features | Community Centre |
| Features | Southern Exposure, Balcony, Automatic Garage Door Opener |
| Parking Space Total | 1 |
| Storage Type | Locker |
Building
| Bathroom Total | 2 |
| Bedrooms Above Ground | 2 |
| Bedrooms Total | 2 |
| Amenities | Exercise Centre |
| Appliances | Dishwasher, Dryer, Microwave, Refrigerator, Stove, Washer, Hood Fan, Window Coverings, Garage Door Opener |
| Basement Type | None |
| Construction Style Attachment | Attached |
| Cooling Type | Central Air Conditioning |
| Exterior Finish | Stucco |
| Heating Fuel | Natural Gas |
| Heating Type | Forced Air |
| Stories Total | 1 |
| Size Interior | 1070 |
| Type | Apartment |
| Utility Water | Municipal Water |
Parking
| Attached Garage | |
| Covered | |
| Visitor Parking |
Land
| Acreage | No |
| Land Amenities | Hospital, Place Of Worship, Public Transit, Shopping, Ski Area |
| Landscape Features | Landscaped |
| Sewer | Municipal Sewage System |
| Zoning Description | Hr-6-11 |
Rooms
| Level | Type | Length | Width | Dimensions |
|---|---|---|---|---|
| Main Level | 4pc Bathroom | Measurements not available | ||
| Main Level | Bedroom | 16'8'' x 10'7'' | ||
| Main Level | Full Bathroom | Measurements not available | ||
| Main Level | Primary Bedroom | 20'9'' x 11'8'' | ||
| Main Level | Living Room/dining Room | 17'10'' x 12'7'' | ||
| Main Level | Kitchen | 8'2'' x 9'2'' |
https://www.realtor.ca/real-estate/26730934/91-raglan-street-unit-203-collingwood
Interested?
Contact us for more information
Marcia Hubbs
Broker
Chris Keleher
Broker
www.facebook.com/collingwood.bluemountain.realestate
ca.linkedin.com/pub/chris-keleher/8/a0a/33b
www.facebook.com/#!/lets.eat.collingwood
No Favourites Found

Sotheby's International Realty Canada, Brokerage
243 Hurontario St,
Collingwood, ON L9Y 2M1
Rioux Baker Team Contacts
Click name for contact details.
Sherry Rioux*
Direct: 705-443-2793
EMAIL SHERRY
Emma Baker*
Direct: 705-444-3989
EMAIL EMMA
Jacki Binnie**
Direct: 705-441-1071
EMAIL JACKI
Craig Davies**
Direct: 289-685-8513
EMAIL CRAIG
Hollie Knight**
Direct: 705-994-2842
EMAIL HOLLIE
Almira Haupt***
Direct: 705-416-1499 ext. 25
EMAIL ALMIRA
Lori York**
Direct: 705 606-6442
EMAIL LORI
*Broker **Sales Representative ***Admin
No Favourites Found
Ask a Question
[
]

The trademarks REALTOR®, REALTORS®, and the REALTOR® logo are controlled by The Canadian Real Estate Association (CREA) and identify real estate professionals who are members of CREA. The trademarks MLS®, Multiple Listing Service® and the associated logos are owned by The Canadian Real Estate Association (CREA) and identify the quality of services provided by real estate professionals who are members of CREA. The trademark DDF® is owned by The Canadian Real Estate Association (CREA) and identifies CREA's Data Distribution Facility (DDF®)
April 13 2024 02:42:49
Muskoka Haliburton Orillia – The Lakelands Association of REALTORS®
Royal LePage Rcr Realty, Brokerage (Creemore Unit 2)

