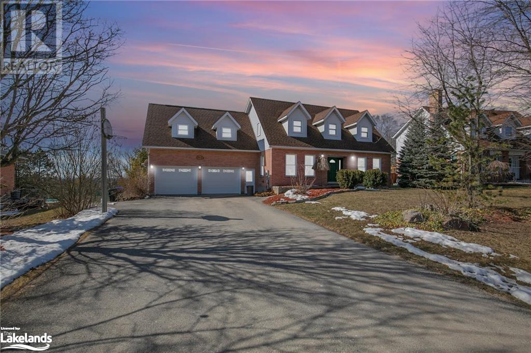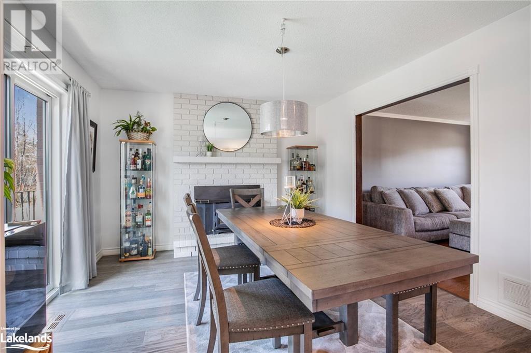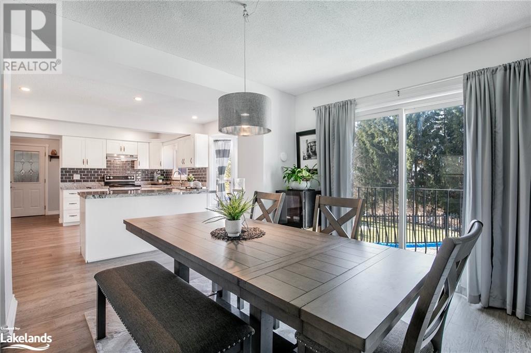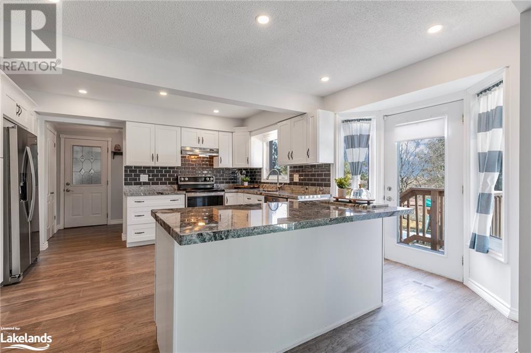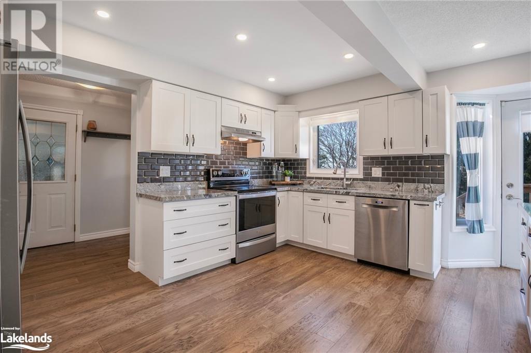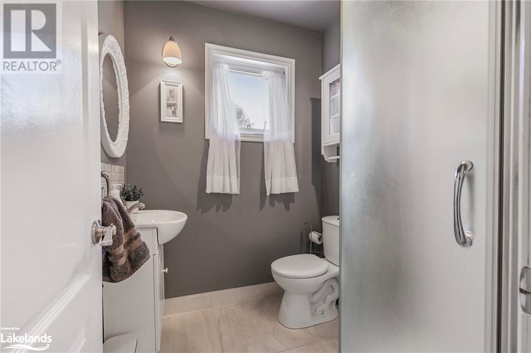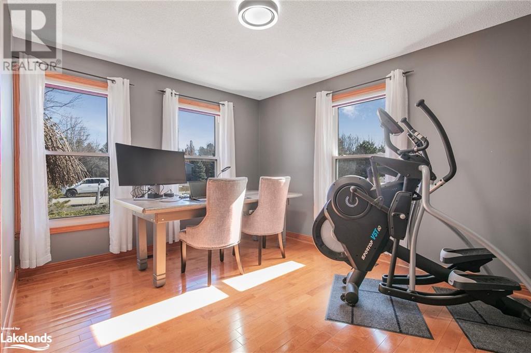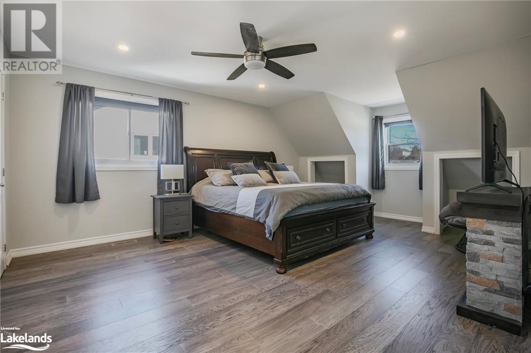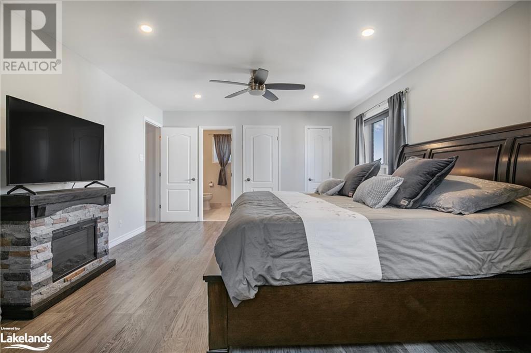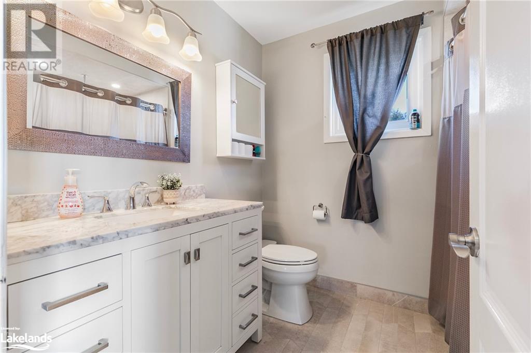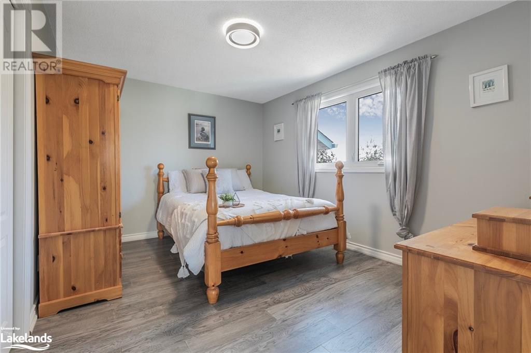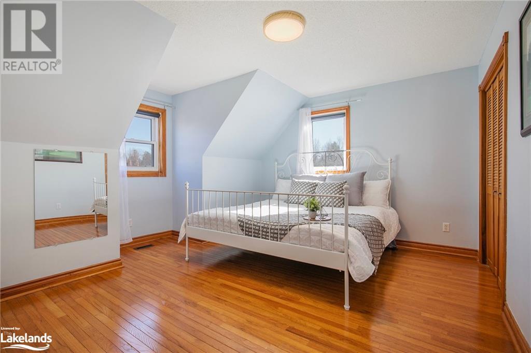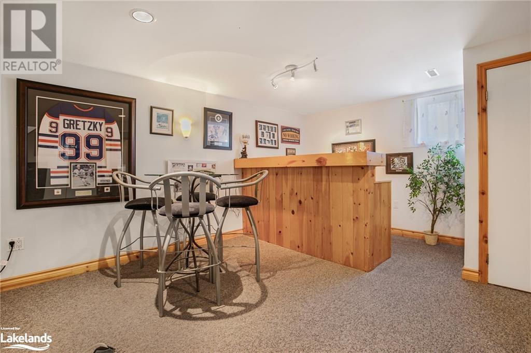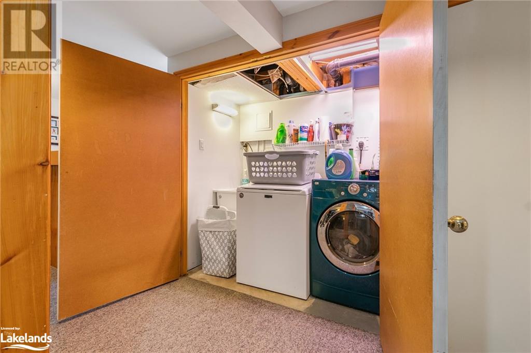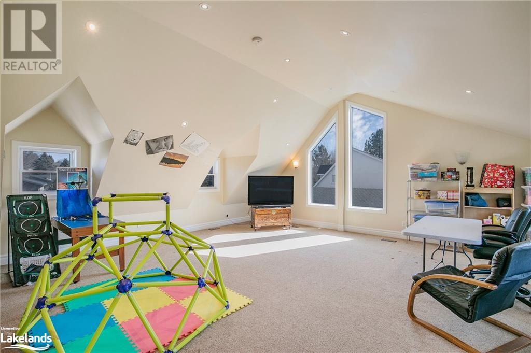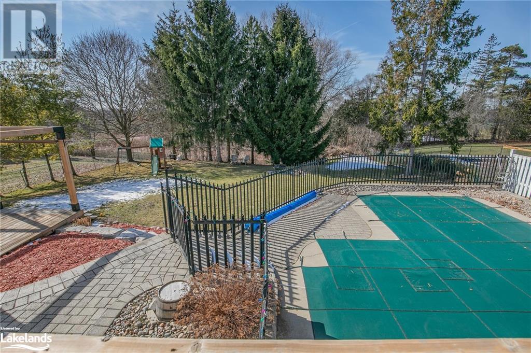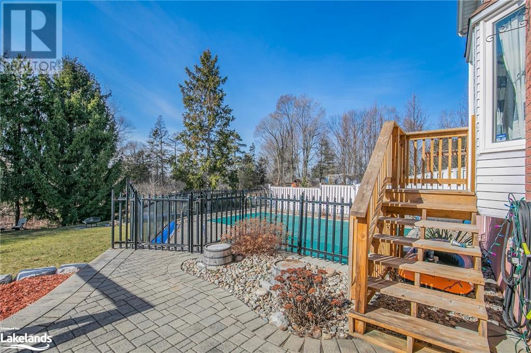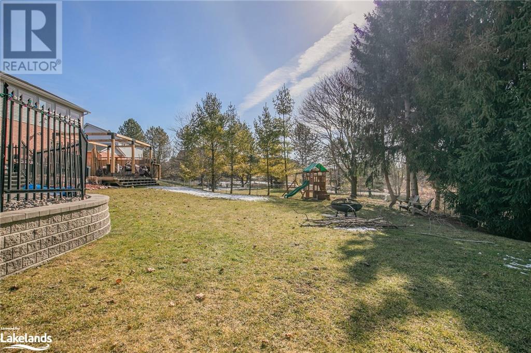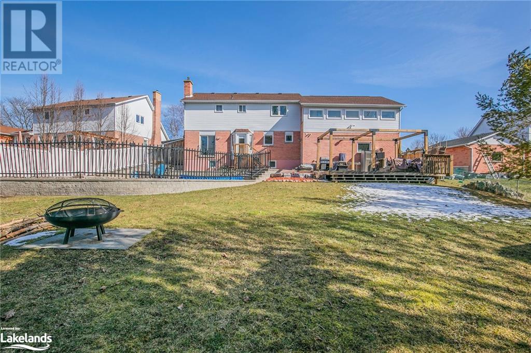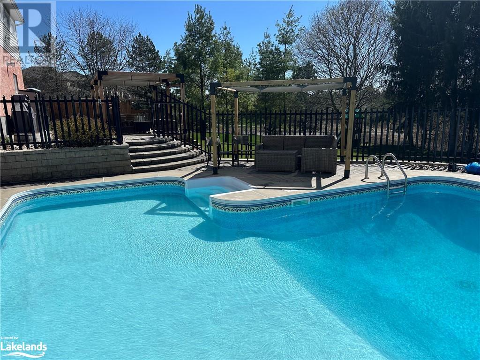LOADING
$1,320,000
Escape to this serene Cape Cod home in Churchill, offering stunning countryside views from every angle. Lovingly maintained and updated in 2019 with a touch of modern elegance, this home boasts luxurious updates including a brand-new open concept kitchen, enhancing both style and functionality. There is more than enough space for your family with 3+1 bedrooms and over 3000sqft of living space. Enjoy the tranquility of the private backyard with an in-ground pool with beautiful new hardscape patio perfect for outdoor entertaining. The oversized independently-heated garage with a beautifully finished loft flex space perfect for a studio or home office can be temperature controlled when not in use. Conveniently located near major highways, commuting is effortless while still enjoying the peaceful surroundings. Don't miss the chance to make this charming retreat yours – schedule a showing today! New furnace Dec 2023, Pool Heater 2022, Pool Pump 2021, New Roof 2017 (id:54532)
Property Details
| MLS® Number | 40567075 |
| Property Type | Single Family |
| Amenities Near By | Beach, Park, Place Of Worship, Playground, Schools, Shopping |
| Community Features | School Bus |
| Equipment Type | Water Heater |
| Features | Country Residential |
| Parking Space Total | 8 |
| Pool Type | Inground Pool |
| Rental Equipment Type | Water Heater |
Building
| Bathroom Total | 3 |
| Bedrooms Above Ground | 3 |
| Bedrooms Below Ground | 1 |
| Bedrooms Total | 4 |
| Appliances | Central Vacuum, Dishwasher, Dryer, Microwave, Refrigerator, Stove, Washer, Window Coverings, Garage Door Opener |
| Architectural Style | 2 Level |
| Basement Development | Finished |
| Basement Type | Full (finished) |
| Constructed Date | 1996 |
| Construction Style Attachment | Detached |
| Cooling Type | Central Air Conditioning |
| Exterior Finish | Brick |
| Foundation Type | Poured Concrete |
| Heating Fuel | Natural Gas |
| Heating Type | Forced Air |
| Stories Total | 2 |
| Size Interior | 3013 |
| Type | House |
| Utility Water | Municipal Water |
Parking
| Attached Garage |
Land
| Acreage | No |
| Land Amenities | Beach, Park, Place Of Worship, Playground, Schools, Shopping |
| Sewer | Septic System |
| Size Frontage | 90 Ft |
| Size Total Text | Under 1/2 Acre |
| Zoning Description | R1 |
Rooms
| Level | Type | Length | Width | Dimensions |
|---|---|---|---|---|
| Second Level | Loft | 22'10'' x 26'7'' | ||
| Second Level | 4pc Bathroom | Measurements not available | ||
| Second Level | 4pc Bathroom | Measurements not available | ||
| Second Level | Bedroom | 13'8'' x 13'5'' | ||
| Second Level | Bedroom | 10'5'' x 13'5'' | ||
| Second Level | Primary Bedroom | 19'8'' x 10'7'' | ||
| Basement | Utility Room | 15'8'' x 13'0'' | ||
| Basement | Family Room | 23'10'' x 20'4'' | ||
| Basement | Bedroom | 11'9'' x 12'10'' | ||
| Main Level | 3pc Bathroom | Measurements not available | ||
| Main Level | Office | 13'2'' x 13'3'' | ||
| Main Level | Kitchen | 16'4'' x 15'3'' | ||
| Main Level | Dining Room | 11'7'' x 10'11'' | ||
| Main Level | Living Room | 16'4'' x 13'2'' |
https://www.realtor.ca/real-estate/26712800/912-sloan-circle-drive-innisfil
Interested?
Contact us for more information
Nadene Milnes
Broker
www.facebook.com/signaturesold
ca.linkedin.com/in/nadenemilnes
www.twitter.com/signaturesold
Amanda Marie Adeline Abram
Salesperson
No Favourites Found

Sotheby's International Realty Canada, Brokerage
243 Hurontario St,
Collingwood, ON L9Y 2M1
Rioux Baker Team Contacts
Click name for contact details.
Sherry Rioux*
Direct: 705-443-2793
EMAIL SHERRY
Emma Baker*
Direct: 705-444-3989
EMAIL EMMA
Jacki Binnie**
Direct: 705-441-1071
EMAIL JACKI
Craig Davies**
Direct: 289-685-8513
EMAIL CRAIG
Hollie Knight**
Direct: 705-994-2842
EMAIL HOLLIE
Almira Haupt***
Direct: 705-416-1499 ext. 25
EMAIL ALMIRA
Lori York**
Direct: 705 606-6442
EMAIL LORI
*Broker **Sales Representative ***Admin
No Favourites Found
Ask a Question
[
]

The trademarks REALTOR®, REALTORS®, and the REALTOR® logo are controlled by The Canadian Real Estate Association (CREA) and identify real estate professionals who are members of CREA. The trademarks MLS®, Multiple Listing Service® and the associated logos are owned by The Canadian Real Estate Association (CREA) and identify the quality of services provided by real estate professionals who are members of CREA. The trademark DDF® is owned by The Canadian Real Estate Association (CREA) and identifies CREA's Data Distribution Facility (DDF®)
April 26 2024 06:22:18
Muskoka Haliburton Orillia – The Lakelands Association of REALTORS®
Royal LePage Real Estate Services Ltd., (Unit B) Brokerage, Royal LePage Real Estate Services Ltd. (Unit A), Brokerage

