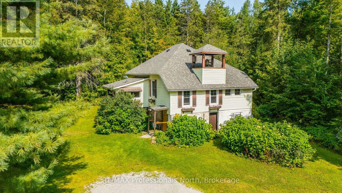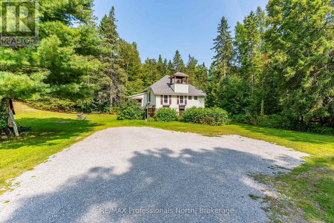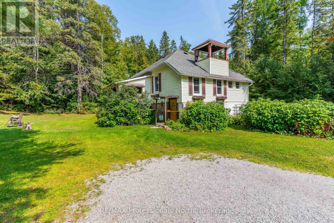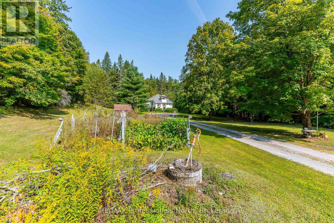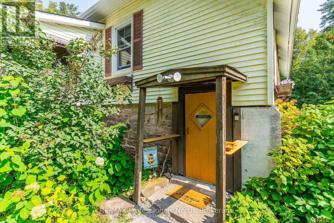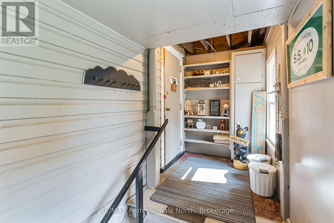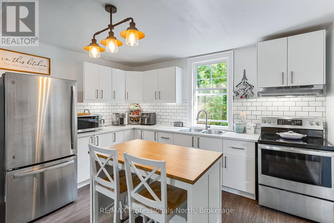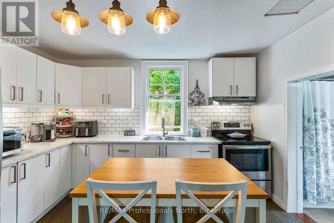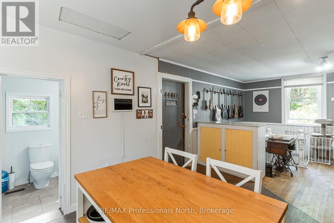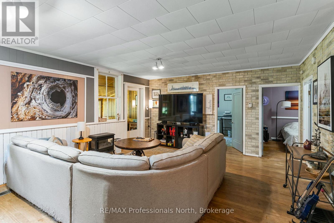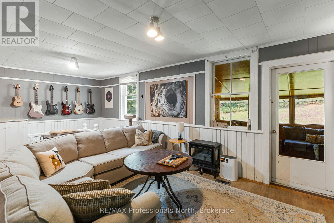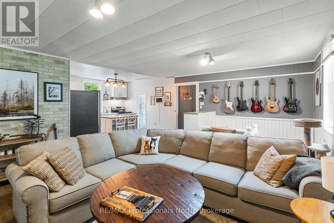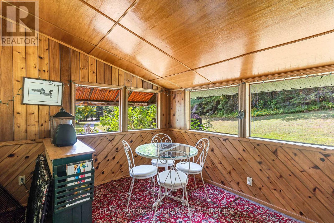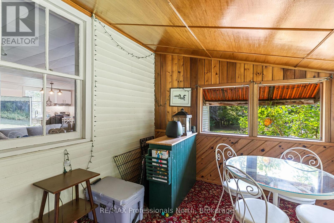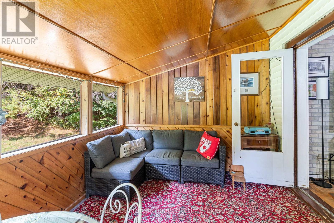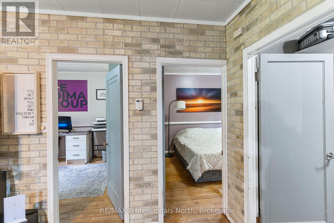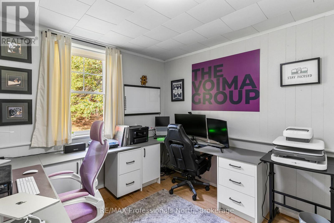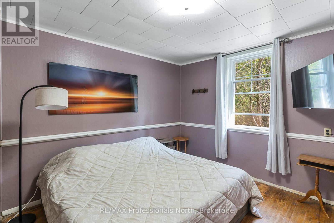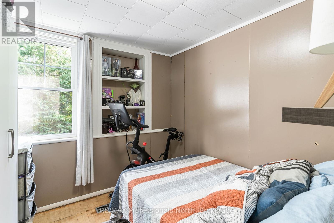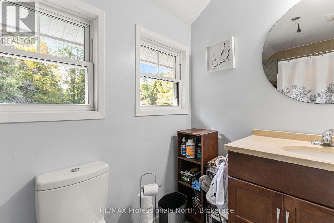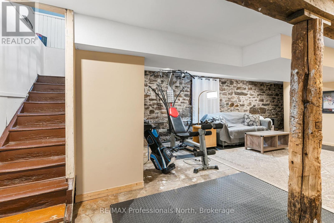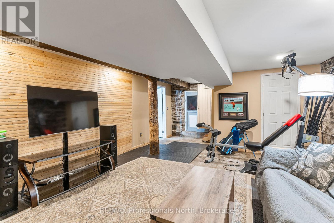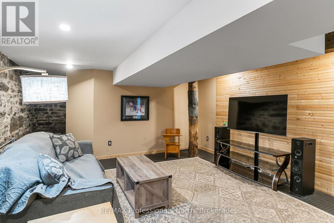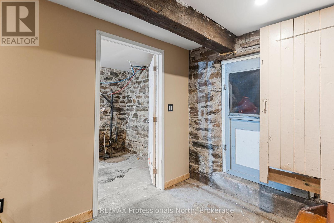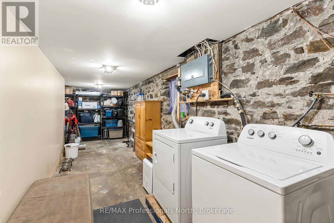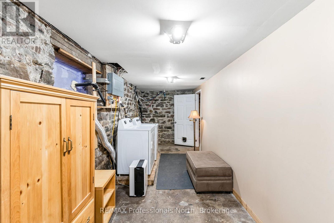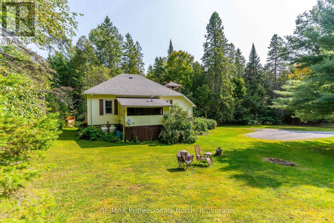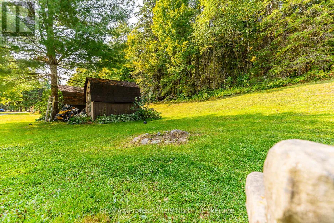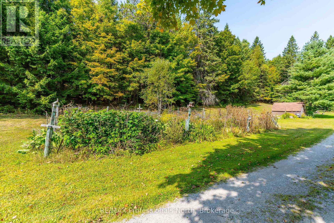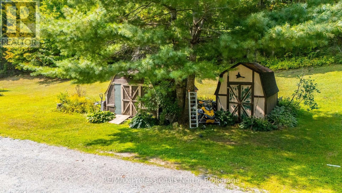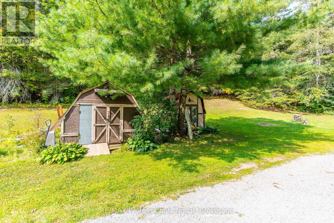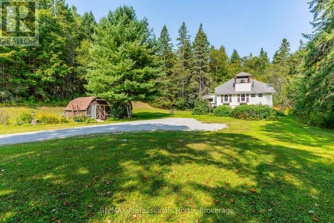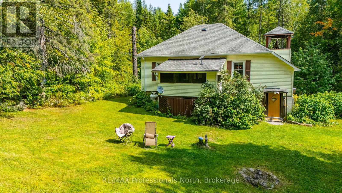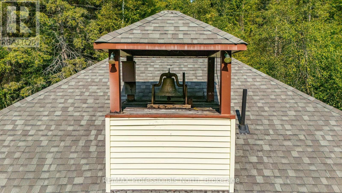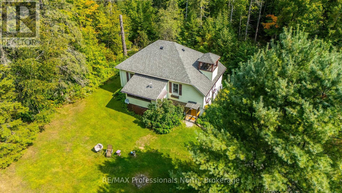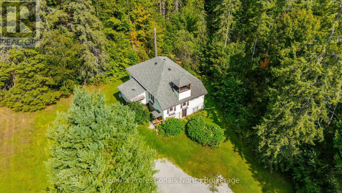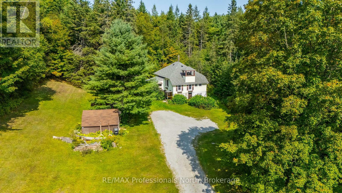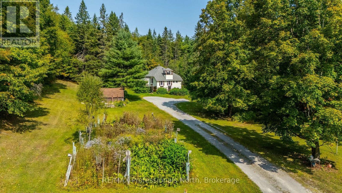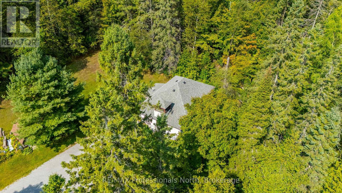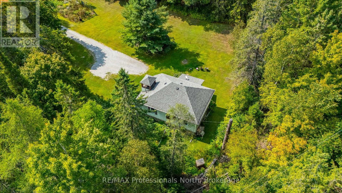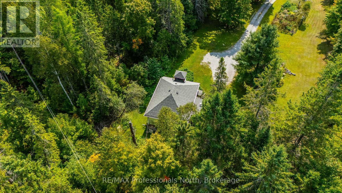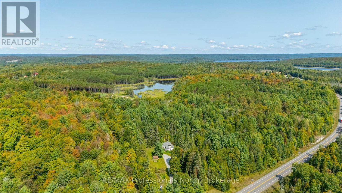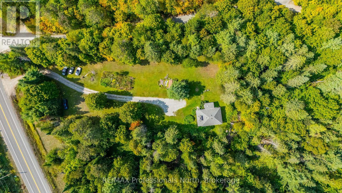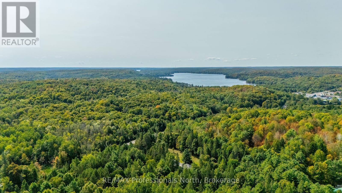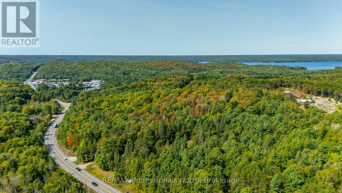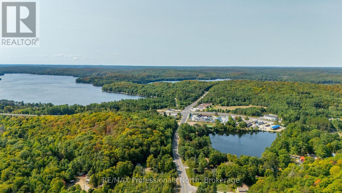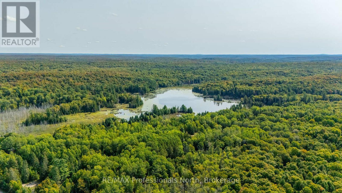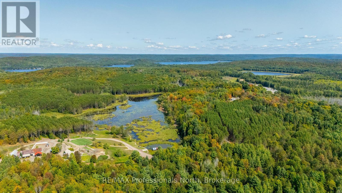9357 Highway 118 Highway Minden Hills, Ontario K0M 2K0
$479,900
Welcome to 9357 Highway 118, a unique schoolhouse built in 1870 and set on just over an acre of flat land, renovated over time and lovingly maintained as a year-round residence since the late 1970's. The original school bell remains intact and well maintained, adding to the homes distinct historical character. Enter through the practical mudroom to the main floor featuring an open-concept kitchen, dining, and living space with walkout to a screened porch, plus three bedrooms and a 4-pc bath. The lower level features an updated rec room, laundry and storage space and separate entrance to outside. Two large utility sheds, both with electrical service to store all the toys and yard equipment. Well treed and private, and conveniently located close to the Hwy 35 corridor for easy access and commute. Numerous updates including new soffit, fascia and eaves (2025) , and high efficiency propane furnace (2024). Don't miss out on the opportunity to own a part of Haliburton County history! (id:54532)
Property Details
| MLS® Number | X12400827 |
| Property Type | Single Family |
| Community Name | Minden |
| Equipment Type | Propane Tank |
| Features | Wooded Area, Open Space, Level |
| Parking Space Total | 6 |
| Rental Equipment Type | Propane Tank |
| Structure | Porch, Shed |
Building
| Bathroom Total | 1 |
| Bedrooms Above Ground | 3 |
| Bedrooms Total | 3 |
| Appliances | Water Heater, All, Window Coverings |
| Architectural Style | Bungalow |
| Basement Features | Separate Entrance |
| Basement Type | Partial |
| Construction Style Attachment | Detached |
| Cooling Type | None |
| Exterior Finish | Vinyl Siding |
| Foundation Type | Stone, Concrete |
| Heating Fuel | Propane |
| Heating Type | Forced Air |
| Stories Total | 1 |
| Size Interior | 700 - 1,100 Ft2 |
| Type | House |
| Utility Water | Drilled Well |
Parking
| No Garage |
Land
| Access Type | Public Road, Year-round Access |
| Acreage | No |
| Sewer | Septic System |
| Size Depth | 313 Ft |
| Size Frontage | 151 Ft |
| Size Irregular | 151 X 313 Ft |
| Size Total Text | 151 X 313 Ft|1/2 - 1.99 Acres |
Rooms
| Level | Type | Length | Width | Dimensions |
|---|---|---|---|---|
| Basement | Recreational, Games Room | 4.56 m | 7.67 m | 4.56 m x 7.67 m |
| Basement | Utility Room | 2.23 m | 9.48 m | 2.23 m x 9.48 m |
| Main Level | Bathroom | 2.78 m | 1.7 m | 2.78 m x 1.7 m |
| Main Level | Bedroom | 2.79 m | 2.96 m | 2.79 m x 2.96 m |
| Main Level | Kitchen | 4.57 m | 3.91 m | 4.57 m x 3.91 m |
| Main Level | Office | 3.58 m | 2.97 m | 3.58 m x 2.97 m |
| Main Level | Primary Bedroom | 3.94 m | 2.97 m | 3.94 m x 2.97 m |
| Main Level | Sunroom | 2.96 m | 4.15 m | 2.96 m x 4.15 m |
Utilities
| Electricity | Installed |
| Wireless | Available |
| Electricity Connected | Connected |
https://www.realtor.ca/real-estate/28856433/9357-highway-118-highway-minden-hills-minden-minden
Contact Us
Contact us for more information
Jeff Strano
Salesperson

