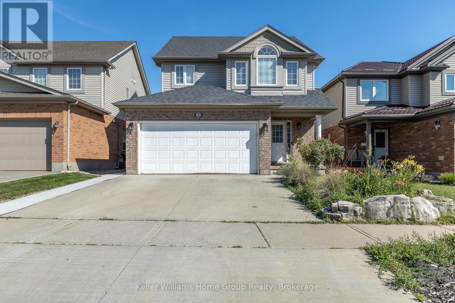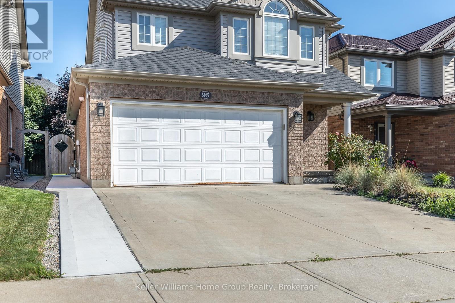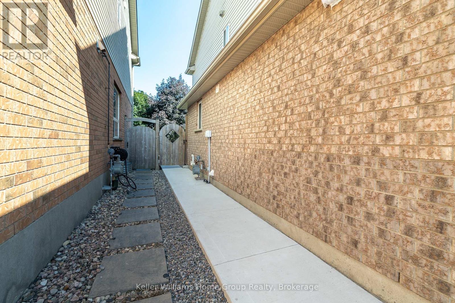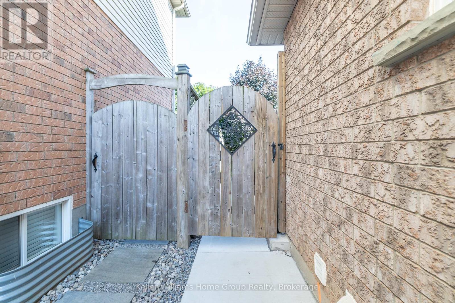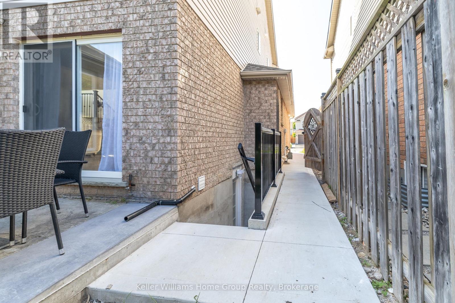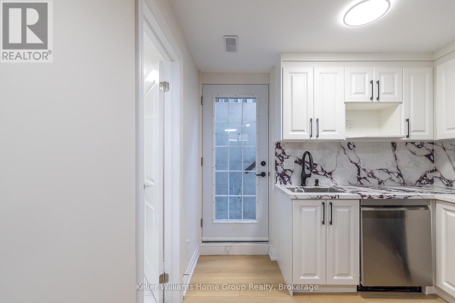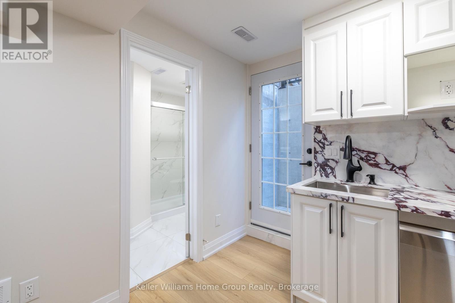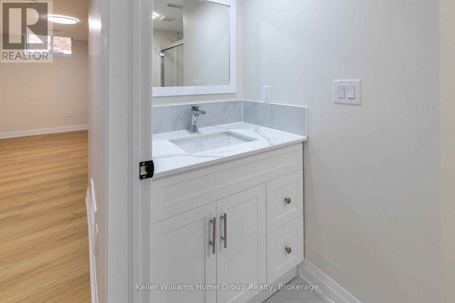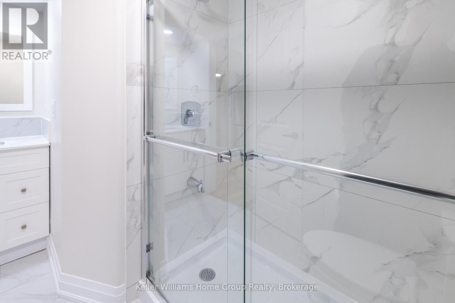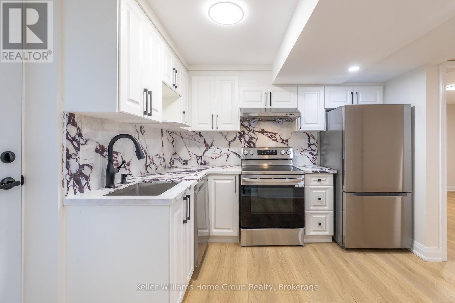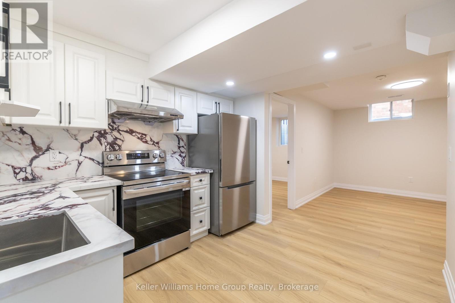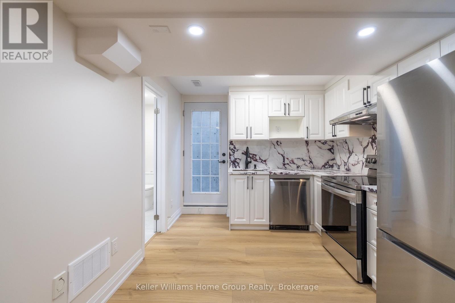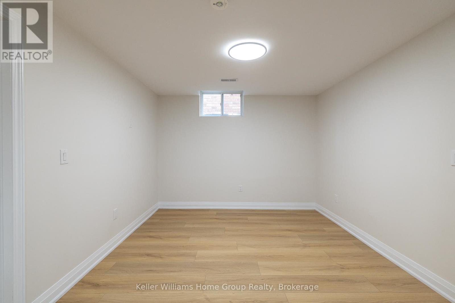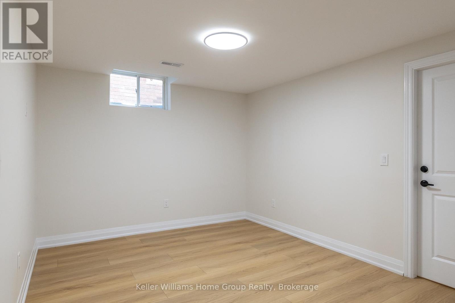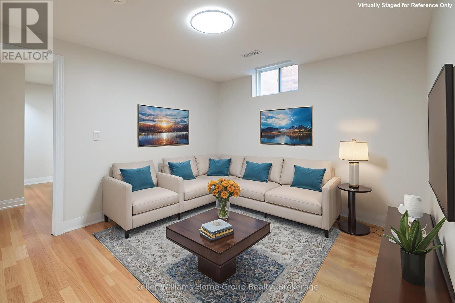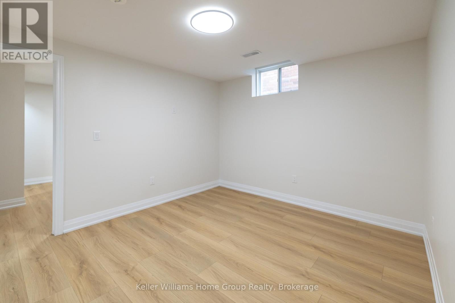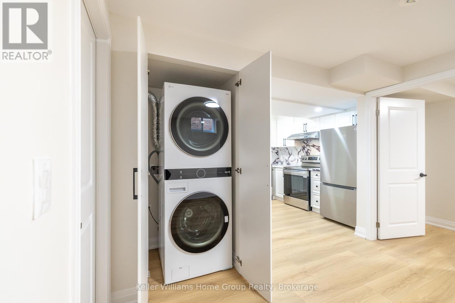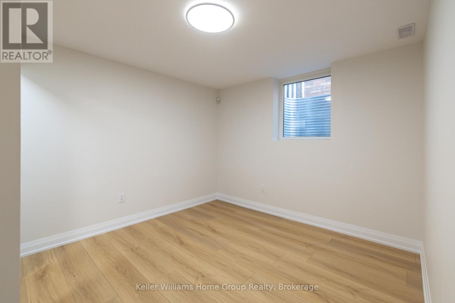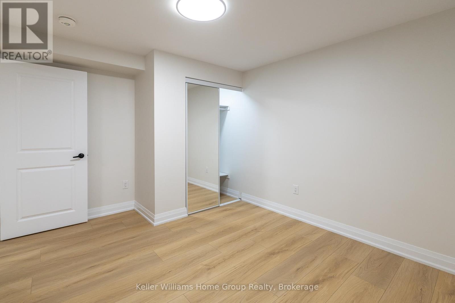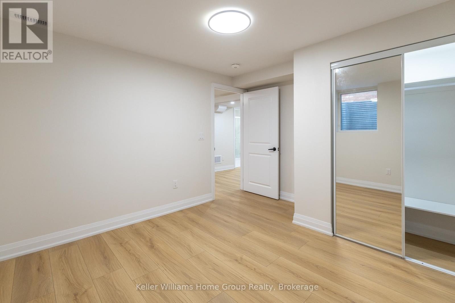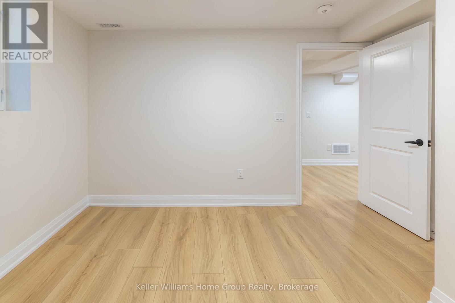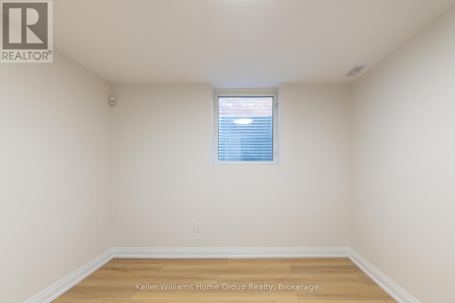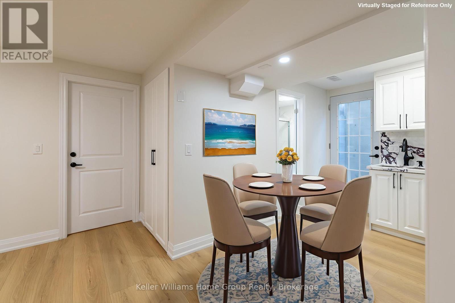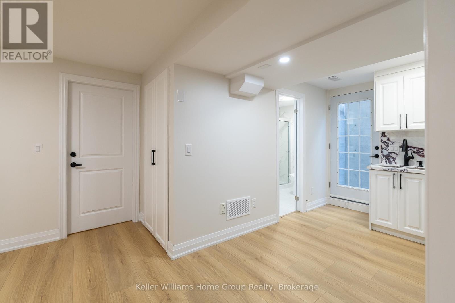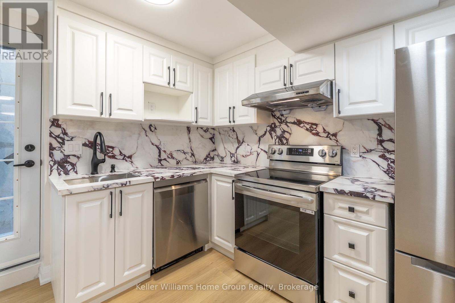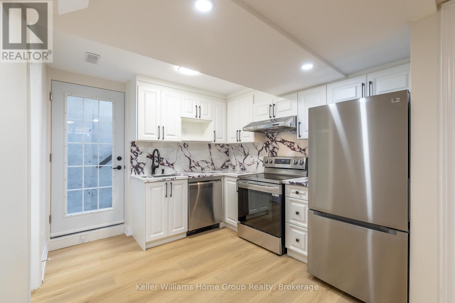95 Goodwin Dr Guelph, Ontario N1L 1S5
$1,850 Monthly
Bright and spacious legal one-bedroom basement apartment with a separate side entrance, located in a highly desirable, family-friendly neighbourhood. This unit features a well-equipped kitchen, a three-piece bathroom, a comfortable bedroom, and convenient in-suite laundry Located in a prime area close to all amenities: grocery stores, restaurants, banks, fitness centres, LCBO, and a movie theatre. Easy access to major highways and public transit.Tenant responsible for 30% of utilities.Immediate occupancy available. (id:54532)
Property Details
| MLS® Number | X12306671 |
| Property Type | Single Family |
| Community Name | Pineridge/Westminster Woods |
| Parking Space Total | 2 |
Building
| Bathroom Total | 1 |
| Bedrooms Above Ground | 1 |
| Bedrooms Total | 1 |
| Age | 0 To 5 Years |
| Appliances | Water Purifier, Water Softener, Central Vacuum |
| Basement Development | Finished |
| Basement Type | Full (finished) |
| Construction Style Attachment | Detached |
| Cooling Type | Central Air Conditioning |
| Exterior Finish | Wood, Vinyl Siding |
| Foundation Type | Poured Concrete |
| Heating Fuel | Natural Gas |
| Heating Type | Forced Air |
| Stories Total | 2 |
| Size Interior | 700 - 1,100 Ft2 |
| Type | House |
| Utility Water | Municipal Water |
Parking
| Attached Garage | |
| Garage |
Land
| Acreage | No |
| Landscape Features | Lawn Sprinkler |
| Sewer | Sanitary Sewer |
| Size Depth | 108 Ft |
| Size Frontage | 36 Ft |
| Size Irregular | 36 X 108 Ft |
| Size Total Text | 36 X 108 Ft|under 1/2 Acre |
Rooms
| Level | Type | Length | Width | Dimensions |
|---|---|---|---|---|
| Basement | Bathroom | Measurements not available | ||
| Basement | Family Room | 6.4 m | 3.73 m | 6.4 m x 3.73 m |
| Basement | Bedroom | 2.94 m | 2.87 m | 2.94 m x 2.87 m |
| Basement | Kitchen | Measurements not available |
Utilities
| Cable | Installed |
| Electricity | Installed |
Contact Us
Contact us for more information
Shikeeb Rahmaty
Salesperson

