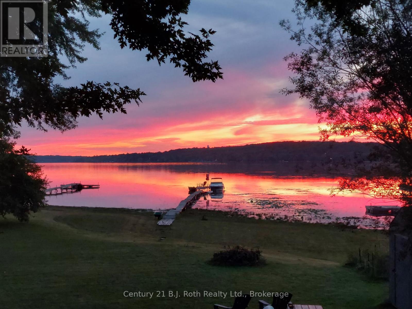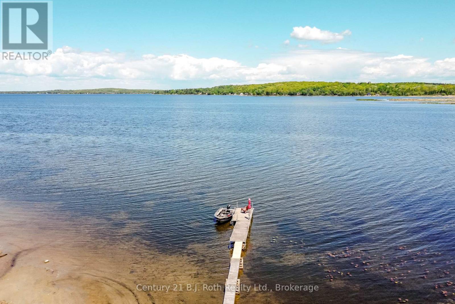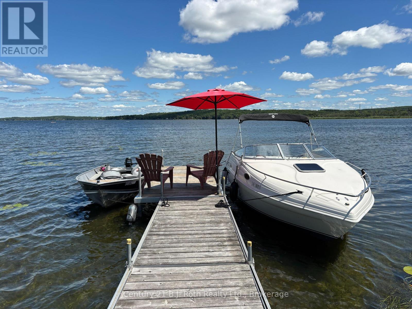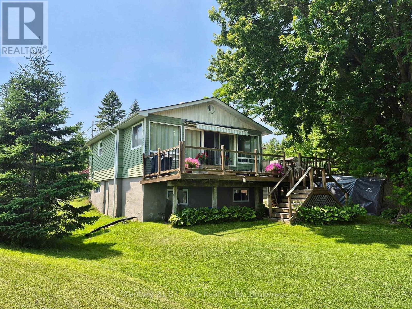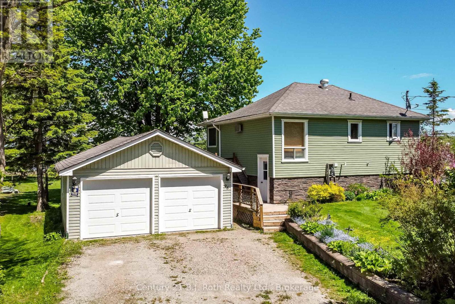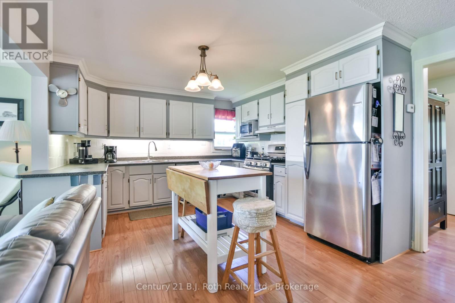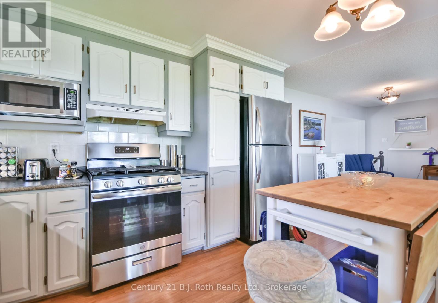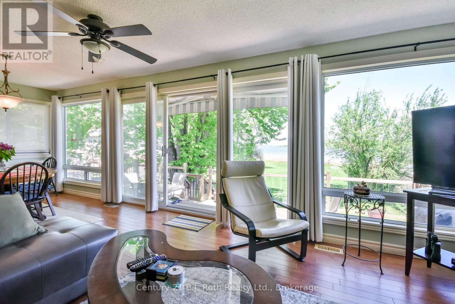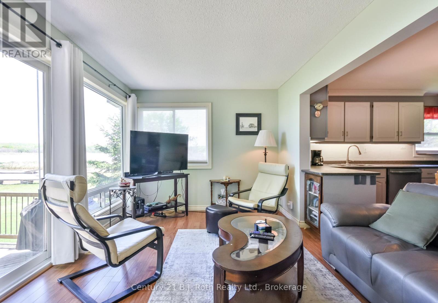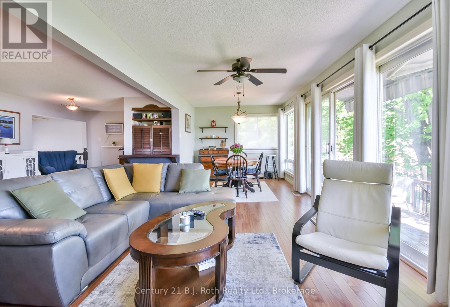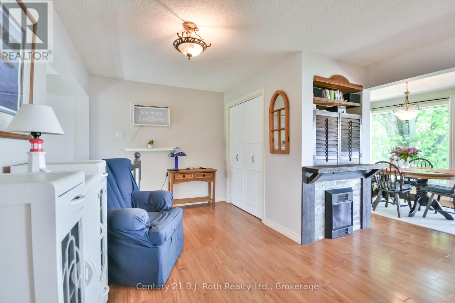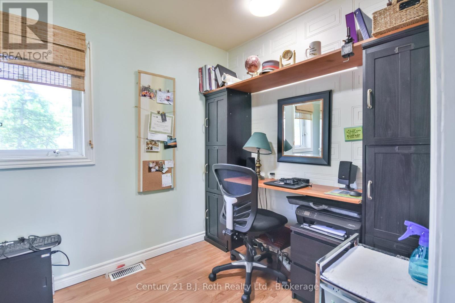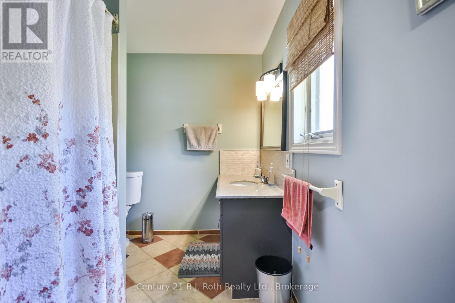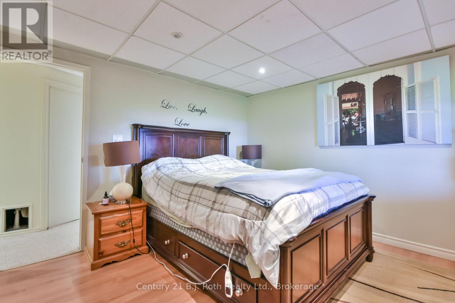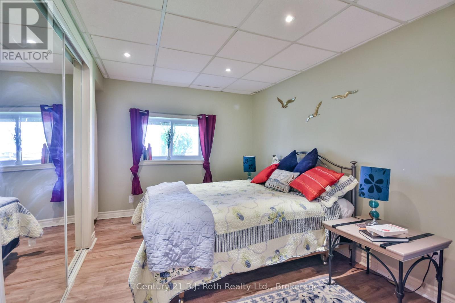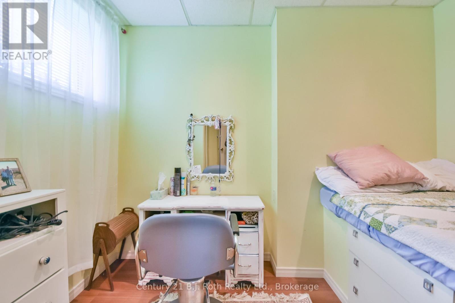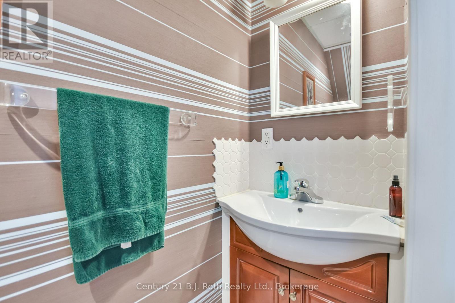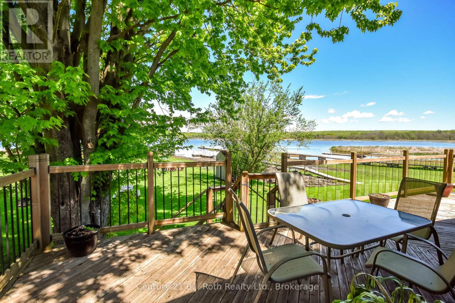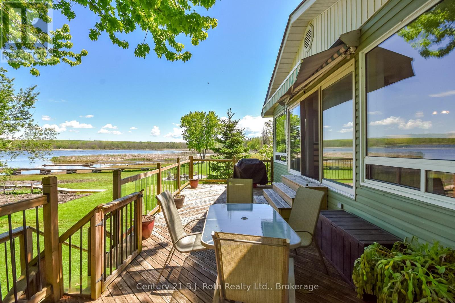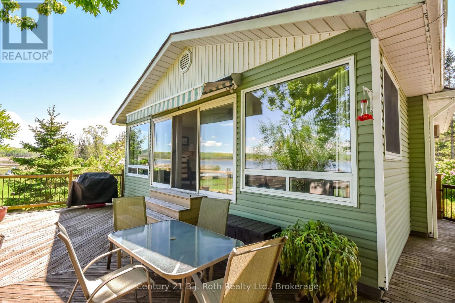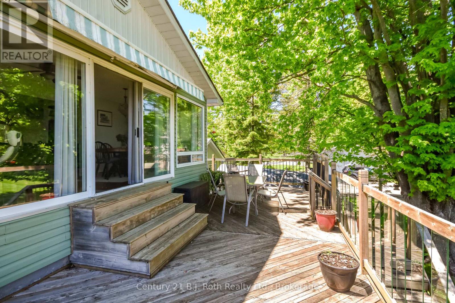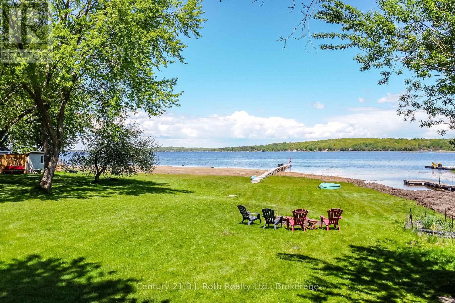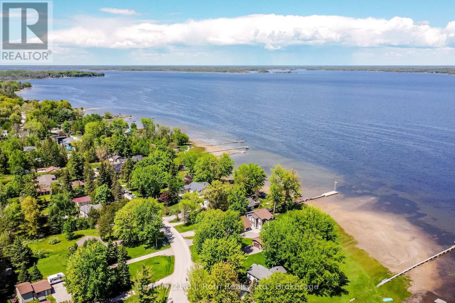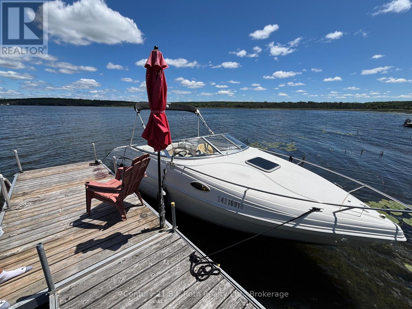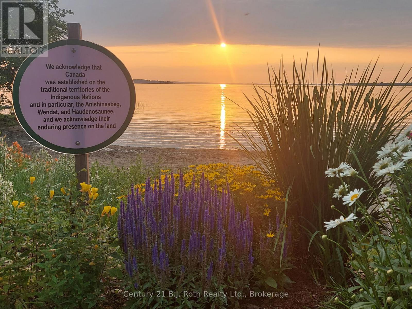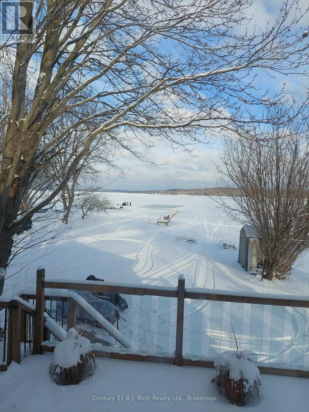95 Maskinonge Road Tay, Ontario L0K 2A0
$799,900
Affordable Georgian Bay Waterfront. Your gateway to endless summer and winter fun. If the sound of jumping in the boat for an unforgettable day on the water, going waterskiing on a calm early morning right from your private dock, having a outdoor fire on the ice while skating on your homemade rink, or hitting the OFSC snowmobile trails for the day is appealing then this home/cottage is exactly what you have been waiting for. Georgian Bay life is a lifestyle not just a place to call home. The Tay Trail is only a few steps away where you can spend the entire day walking, biking or roller blading. Did we mention that you can have all of that and 1450 sq feet of living space, 3-bedrooms and 1.5-baths in a fully winterized 4 season cottage/home on a municipal road only 90 minutes North of Toronto!! This property features a detached double garage, ideal for storing all your water toys, tools, and recreational gear. Enjoy the bright, open-concept living space with panoramic views, and spacious kitchen. Whether you're looking for a peaceful weekend retreat or a year-round residence, this home offers it all.Don't miss this rare opportunity to own waterfront property on Georgian Bay! (id:54532)
Property Details
| MLS® Number | S12177209 |
| Property Type | Single Family |
| Community Name | Rural Tay |
| Community Features | Fishing |
| Easement | Unknown |
| Equipment Type | Water Heater |
| Features | Flat Site |
| Parking Space Total | 6 |
| Rental Equipment Type | Water Heater |
| Structure | Deck, Shed, Dock |
| View Type | View Of Water, Direct Water View |
| Water Front Type | Waterfront |
Building
| Bathroom Total | 2 |
| Bedrooms Below Ground | 3 |
| Bedrooms Total | 3 |
| Age | 51 To 99 Years |
| Amenities | Fireplace(s) |
| Appliances | Water Softener, Dishwasher, Dryer, Stove, Washer, Refrigerator |
| Architectural Style | Raised Bungalow |
| Basement Development | Finished |
| Basement Type | Full (finished) |
| Construction Style Attachment | Detached |
| Cooling Type | Wall Unit |
| Exterior Finish | Vinyl Siding |
| Fireplace Present | Yes |
| Fireplace Total | 1 |
| Foundation Type | Block, Concrete |
| Half Bath Total | 1 |
| Heating Fuel | Natural Gas |
| Heating Type | Forced Air |
| Stories Total | 1 |
| Size Interior | 700 - 1,100 Ft2 |
| Type | House |
| Utility Water | Shared Well, Drilled Well |
Parking
| Detached Garage | |
| Garage |
Land
| Access Type | Public Road, Private Docking |
| Acreage | No |
| Sewer | Septic System |
| Size Depth | 203 Ft |
| Size Frontage | 93 Ft |
| Size Irregular | 93 X 203 Ft |
| Size Total Text | 93 X 203 Ft |
| Zoning Description | Rs |
Rooms
| Level | Type | Length | Width | Dimensions |
|---|---|---|---|---|
| Lower Level | Bathroom | Measurements not available | ||
| Lower Level | Primary Bedroom | 3.83 m | 3.35 m | 3.83 m x 3.35 m |
| Lower Level | Bedroom 2 | 4.11 m | 2.51 m | 4.11 m x 2.51 m |
| Lower Level | Bedroom 3 | 2.97 m | 2.18 m | 2.97 m x 2.18 m |
| Lower Level | Utility Room | 3.2 m | 2.99 m | 3.2 m x 2.99 m |
| Main Level | Dining Room | 2.89 m | 2.43 m | 2.89 m x 2.43 m |
| Main Level | Bathroom | Measurements not available | ||
| Main Level | Living Room | 5.18 m | 2.89 m | 5.18 m x 2.89 m |
| Main Level | Kitchen | 3.96 m | 3.65 m | 3.96 m x 3.65 m |
| Main Level | Office | 2.87 m | 2.08 m | 2.87 m x 2.08 m |
| Main Level | Foyer | 2.74 m | 1.06 m | 2.74 m x 1.06 m |
| Main Level | Other | 3.96 m | 2.43 m | 3.96 m x 2.43 m |
Utilities
| Cable | Installed |
| Electricity | Installed |
https://www.realtor.ca/real-estate/28375059/95-maskinonge-road-tay-rural-tay
Contact Us
Contact us for more information
Nicole Richards
Salesperson
www.nicoleandlexie.ca/
www.facebook.com/NicoleandLexie
www.instagram.com/nicoleandlexierealestateteam?igsh=MXU2M29lZG1uaGh2aQ%3D%3D&utm_source=qr
Lexie Richards
Salesperson
nicoleandlexie.ca/
www.facebook.com/NicoleandLexie
www.instagram.com/nicoleandlexierealestateteam/

