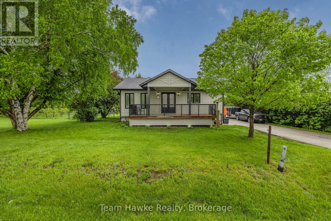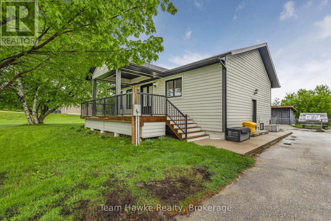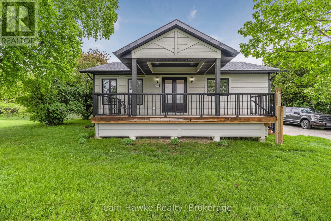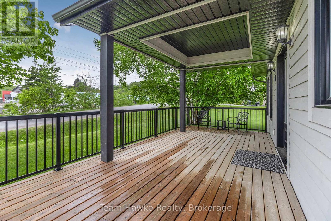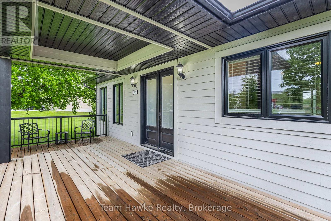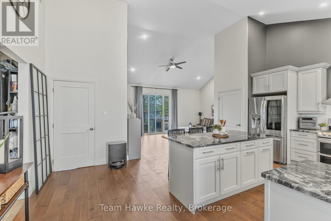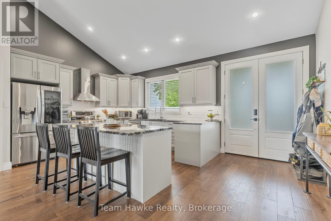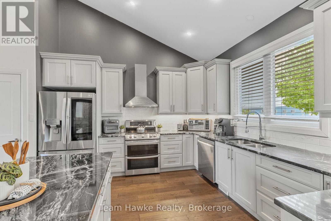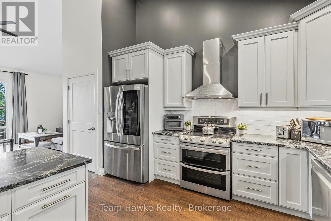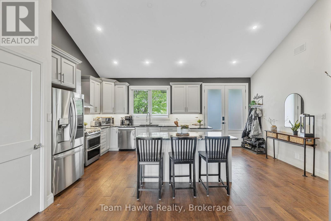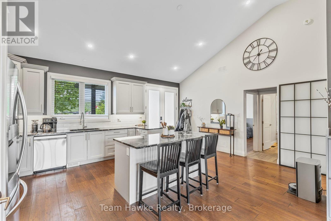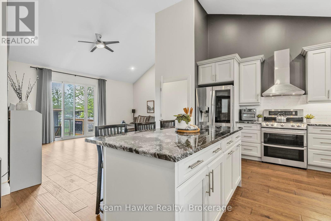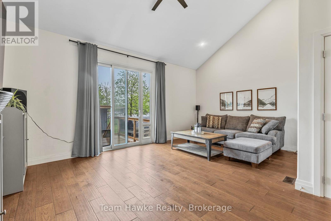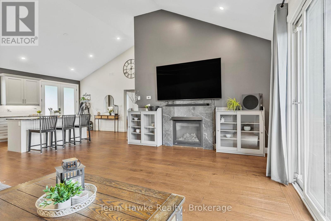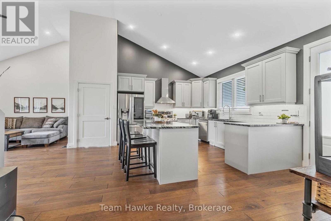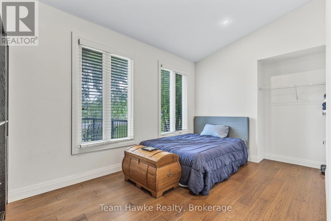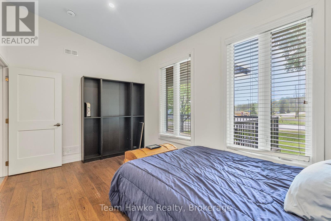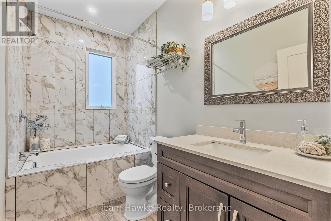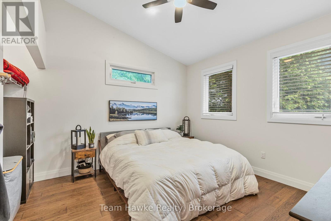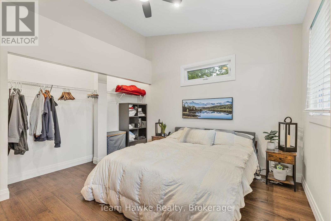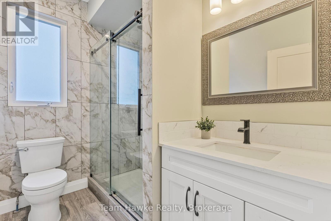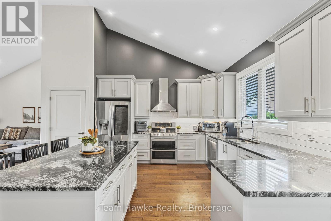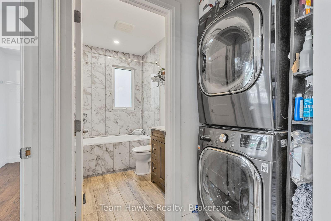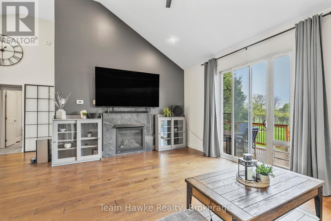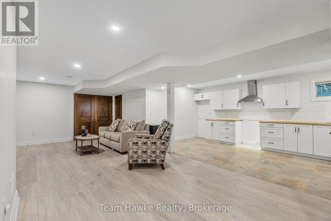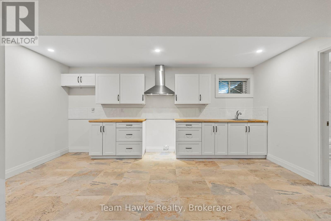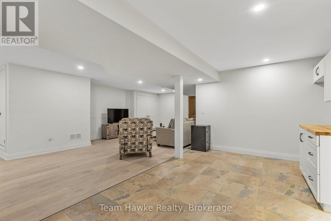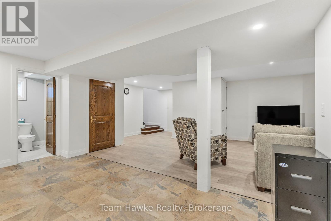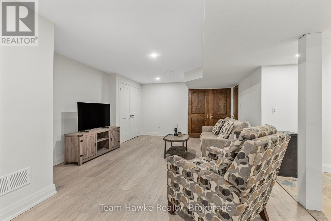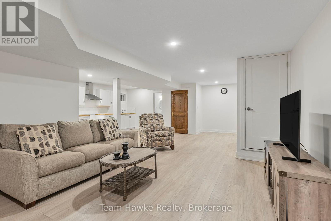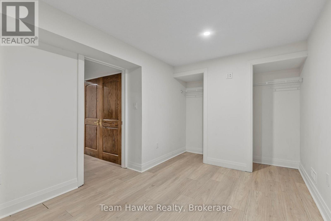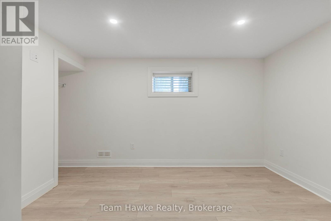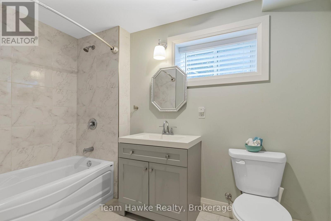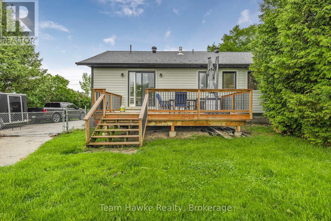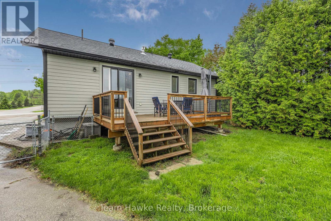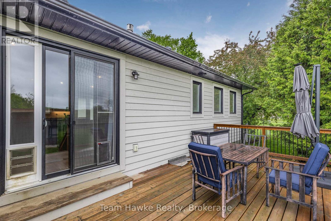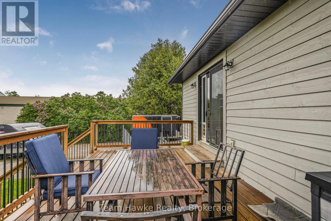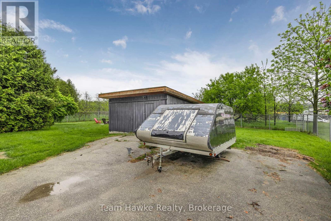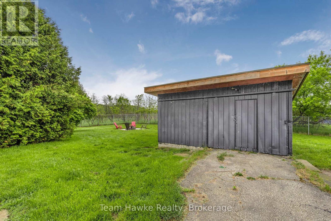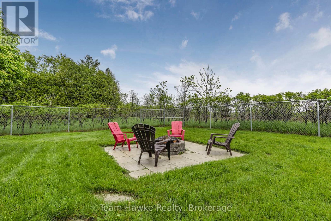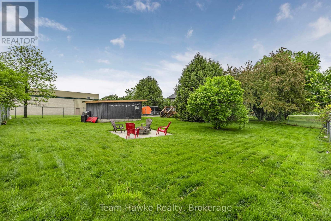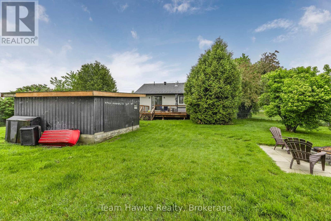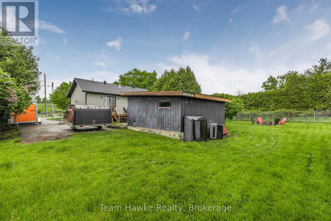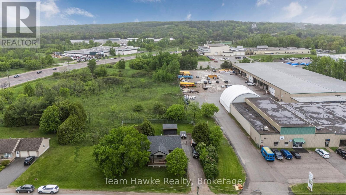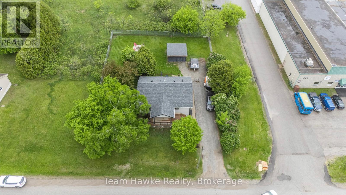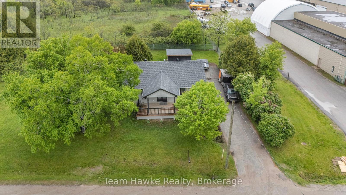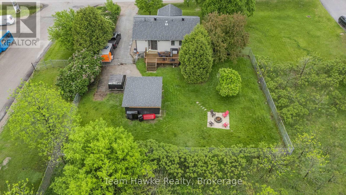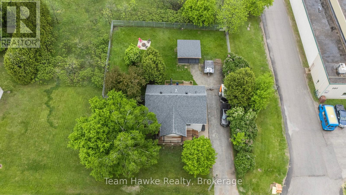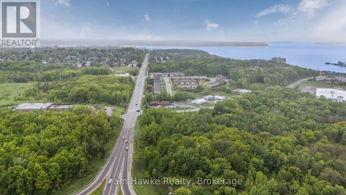969 William Street Midland, Ontario L4R 5E3
$649,900
Built in 2021, this home offers a stylish, functional layout with quality finishes throughout, ideal for modern living! Step inside to find hardwood floors and a spacious open-concept design with soaring cathedral ceilings that give the main living areas an airy, welcoming feel. The kitchen is well-equipped with stainless steel appliances, a large granite island and plenty of cupboard space, giving you the ultimate prep space, and made for entertaining. The main floor includes two comfortable bedrooms, including a primary with its own private 3-piece ensuite and wall to wall closet. The second bathroom on this level stands out, featuring a deep soaker tub and elegant tile with creamy tones and rich, rust-coloured veining, paired with quartz counters, these features all bring a spa-like touch to the space. Youll also find the convenience of main floor laundry tucked neatly into the layout. Off the living room, walk out to your back deck and enjoy a fully fenced backyard that feels private and peaceful, filled with mature trees and only one direct residential neighbour. The finished basement expands your living space with a generous rec room, a third bedroom, and a full four-piece bathroom. Theres also a kitchen area ready for appliances, ideal for extended family, guests, or in-law potential. If youre looking for a move-in-ready home with flexible space, thoughtful design, and privacy, this one is well worth a look! (id:54532)
Property Details
| MLS® Number | S12188912 |
| Property Type | Single Family |
| Community Name | Midland |
| Amenities Near By | Hospital, Public Transit, Place Of Worship |
| Community Features | School Bus |
| Features | Level Lot, Flat Site, Level, Carpet Free |
| Parking Space Total | 8 |
| Structure | Porch, Workshop |
Building
| Bathroom Total | 3 |
| Bedrooms Above Ground | 2 |
| Bedrooms Below Ground | 1 |
| Bedrooms Total | 3 |
| Age | 0 To 5 Years |
| Amenities | Fireplace(s) |
| Appliances | Dishwasher, Dryer, Stove, Washer, Refrigerator |
| Architectural Style | Bungalow |
| Basement Development | Finished |
| Basement Type | Full (finished) |
| Construction Style Attachment | Detached |
| Cooling Type | Central Air Conditioning |
| Exterior Finish | Wood |
| Fireplace Present | Yes |
| Fireplace Total | 1 |
| Foundation Type | Block |
| Heating Fuel | Natural Gas |
| Heating Type | Forced Air |
| Stories Total | 1 |
| Size Interior | 1,100 - 1,500 Ft2 |
| Type | House |
| Utility Water | Municipal Water |
Parking
| No Garage |
Land
| Acreage | No |
| Fence Type | Fenced Yard |
| Land Amenities | Hospital, Public Transit, Place Of Worship |
| Sewer | Sanitary Sewer |
| Size Depth | 123 Ft |
| Size Frontage | 100 Ft |
| Size Irregular | 100 X 123 Ft |
| Size Total Text | 100 X 123 Ft|under 1/2 Acre |
| Zoning Description | M1 |
Rooms
| Level | Type | Length | Width | Dimensions |
|---|---|---|---|---|
| Basement | Bathroom | 1.7 m | 2.9 m | 1.7 m x 2.9 m |
| Basement | Kitchen | 4.98 m | 3.1 m | 4.98 m x 3.1 m |
| Basement | Recreational, Games Room | 8.4 m | 8 m | 8.4 m x 8 m |
| Basement | Bedroom | 4.4 m | 2.8 m | 4.4 m x 2.8 m |
| Main Level | Kitchen | 3.4 m | 5 m | 3.4 m x 5 m |
| Main Level | Living Room | 5.6 m | 3.6 m | 5.6 m x 3.6 m |
| Main Level | Primary Bedroom | 4 m | 3.7 m | 4 m x 3.7 m |
| Main Level | Bedroom | 4.8 m | 2.7 m | 4.8 m x 2.7 m |
| Main Level | Bathroom | 3.2 m | 1.6 m | 3.2 m x 1.6 m |
| Main Level | Bathroom | 2.1 m | 2.6 m | 2.1 m x 2.6 m |
Utilities
| Cable | Available |
| Electricity | Installed |
| Sewer | Installed |
https://www.realtor.ca/real-estate/28400205/969-william-street-midland-midland
Contact Us
Contact us for more information
Vanessa Moreau
Salesperson

