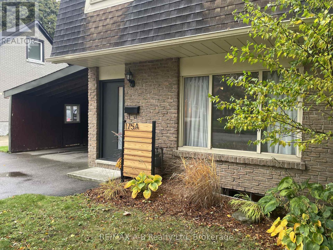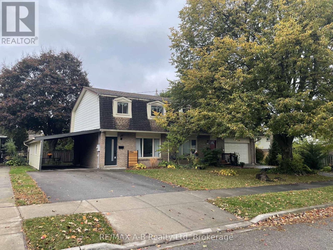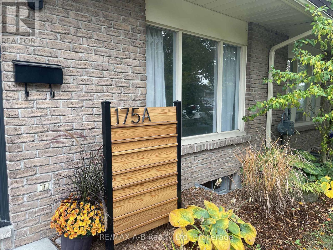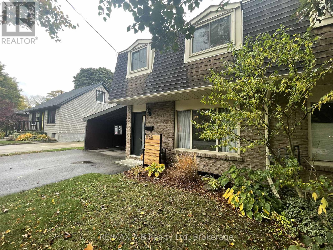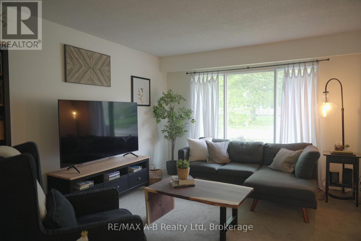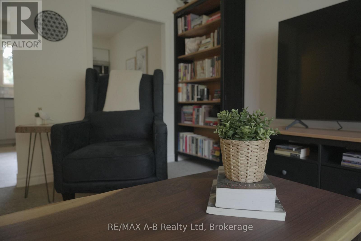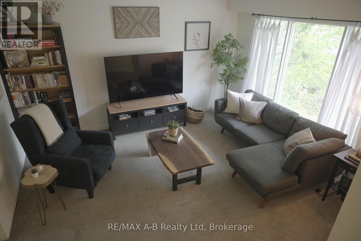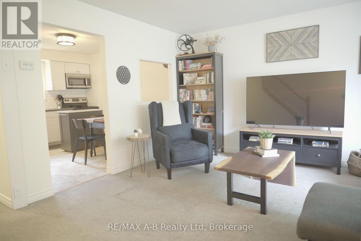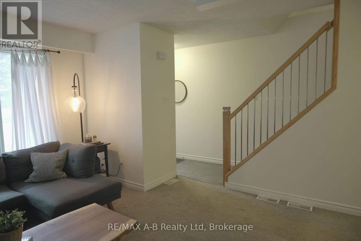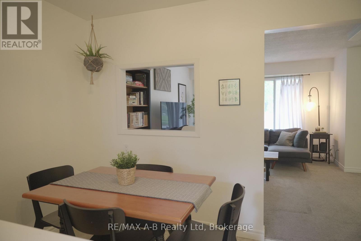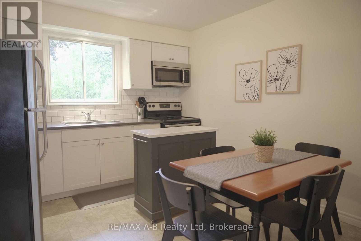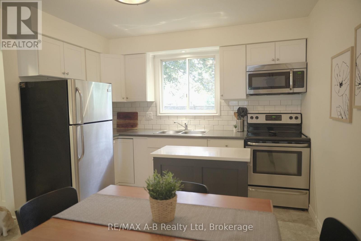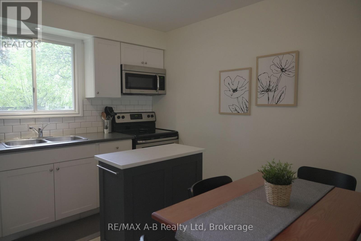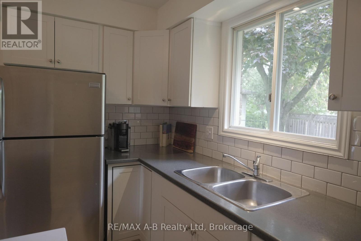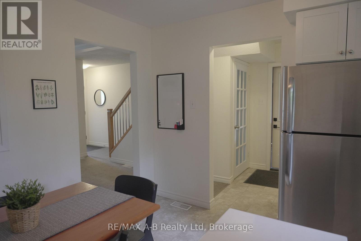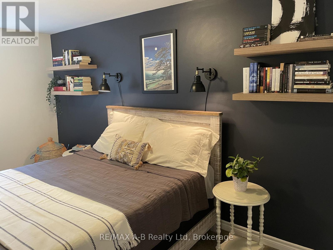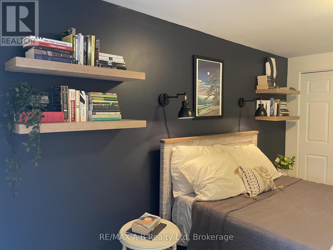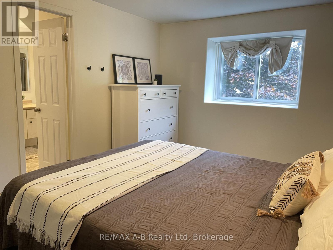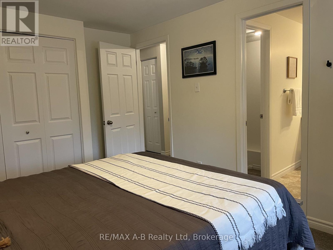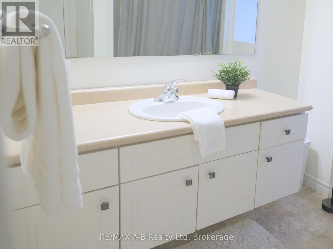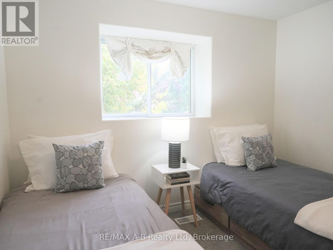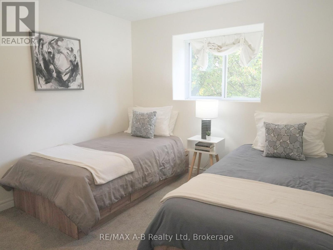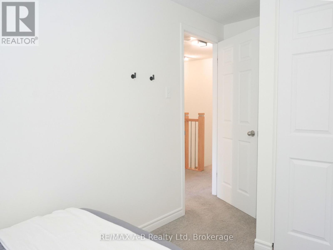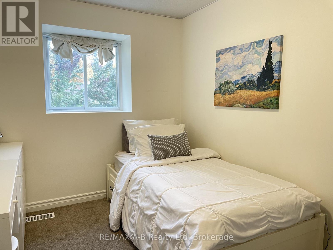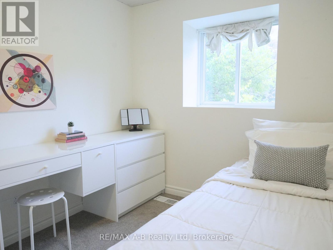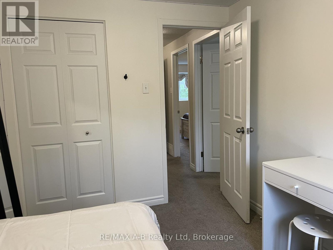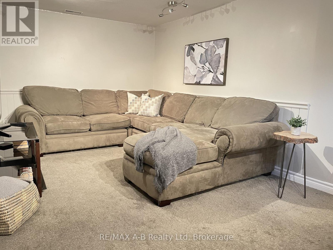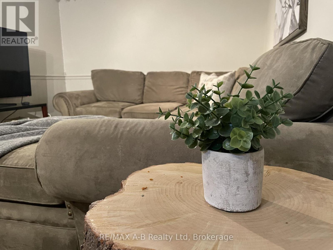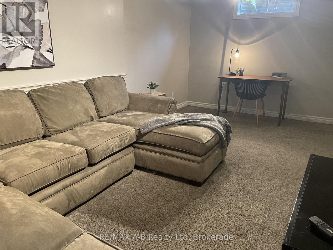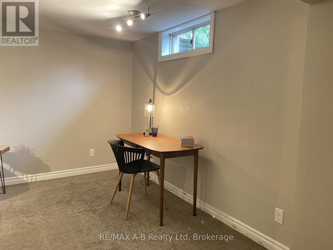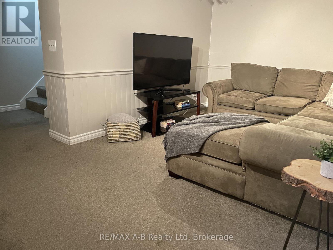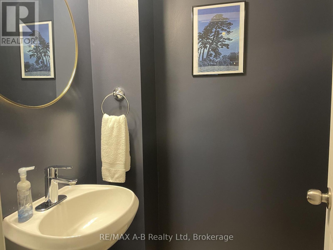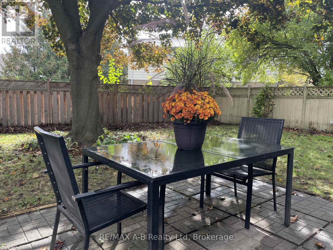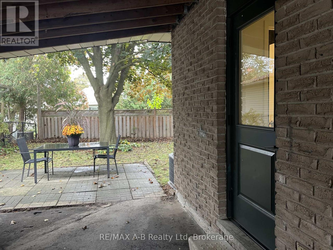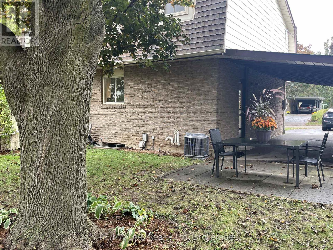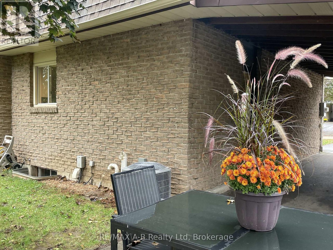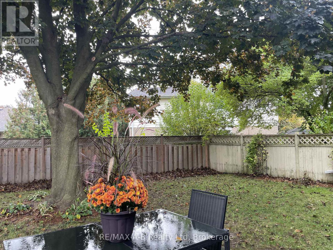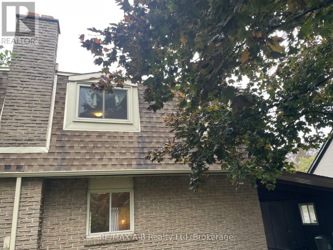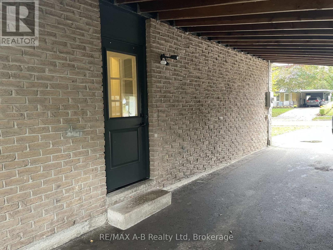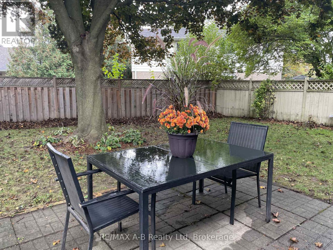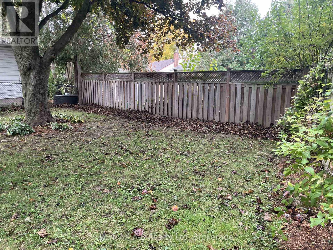A - 175 Vermont Street Waterloo, Ontario N2J 2M9
$584,900
Here is a wonderful opportunity to move into the desirable Bluevale neighbourhood. Ideal for young families, first-time buyers, or downsizers, this three bedroom two washroom home sits on a mature tree-lined street. The welcoming living room connects to the eat-in kitchen with a powder room conveniently nearby, perfect for gatherings with friends or family meal time. Upstairs the large primary bedroom connects to a cheater four piece en-suite, with two good-sized and light-filled bedrooms down the hall. The finished basement provides a rec room ready for movie nights or work space. In the summer months enjoy a BBQ in the backyard or start growing some vegetables. This family friendly neighbourhood with great schools is close to Uptown and with easy to access the highway. (id:54532)
Open House
This property has open houses!
2:00 pm
Ends at:4:00 pm
Property Details
| MLS® Number | X12480134 |
| Property Type | Single Family |
| Amenities Near By | Schools, Park, Place Of Worship |
| Equipment Type | Water Heater |
| Parking Space Total | 2 |
| Rental Equipment Type | Water Heater |
Building
| Bathroom Total | 2 |
| Bedrooms Above Ground | 3 |
| Bedrooms Total | 3 |
| Age | 31 To 50 Years |
| Appliances | Water Heater, Dryer, Stove, Washer, Refrigerator |
| Basement Development | Partially Finished |
| Basement Type | N/a (partially Finished) |
| Construction Style Attachment | Semi-detached |
| Cooling Type | Central Air Conditioning |
| Exterior Finish | Brick, Vinyl Siding |
| Fire Protection | Smoke Detectors |
| Foundation Type | Poured Concrete |
| Half Bath Total | 1 |
| Heating Fuel | Natural Gas |
| Heating Type | Forced Air |
| Stories Total | 2 |
| Size Interior | 1,100 - 1,500 Ft2 |
| Type | House |
| Utility Water | Municipal Water |
Parking
| Carport | |
| No Garage |
Land
| Acreage | No |
| Fence Type | Fenced Yard |
| Land Amenities | Schools, Park, Place Of Worship |
| Sewer | Sanitary Sewer |
| Size Depth | 95 Ft ,3 In |
| Size Frontage | 36 Ft |
| Size Irregular | 36 X 95.3 Ft |
| Size Total Text | 36 X 95.3 Ft |
| Zoning Description | R1 |
Rooms
| Level | Type | Length | Width | Dimensions |
|---|---|---|---|---|
| Second Level | Primary Bedroom | 3.02 m | 5.54 m | 3.02 m x 5.54 m |
| Second Level | Bedroom 2 | 3.02 m | 5.23 m | 3.02 m x 5.23 m |
| Second Level | Bedroom 3 | 2.41 m | 3.3 m | 2.41 m x 3.3 m |
| Basement | Recreational, Games Room | 4.42 m | 5.69 m | 4.42 m x 5.69 m |
| Basement | Utility Room | 6.2 m | 7.01 m | 6.2 m x 7.01 m |
| Main Level | Living Room | 4.78 m | 4.24 m | 4.78 m x 4.24 m |
| Main Level | Kitchen | 5.33 m | 3.63 m | 5.33 m x 3.63 m |
| Main Level | Bathroom | 2.41 m | 2.44 m | 2.41 m x 2.44 m |
Utilities
| Cable | Available |
| Electricity | Installed |
| Sewer | Installed |
https://www.realtor.ca/real-estate/29028041/a-175-vermont-street-waterloo
Contact Us
Contact us for more information
Laura Morlock
Salesperson
www.lauramorlock.com/
www.facebook.com/LauraBMorlock/
www.twitter.com/LauraBMorlock
www.linkedin.com/in/laurabmorlock/
www.instagram.com/laura.morlock_/

