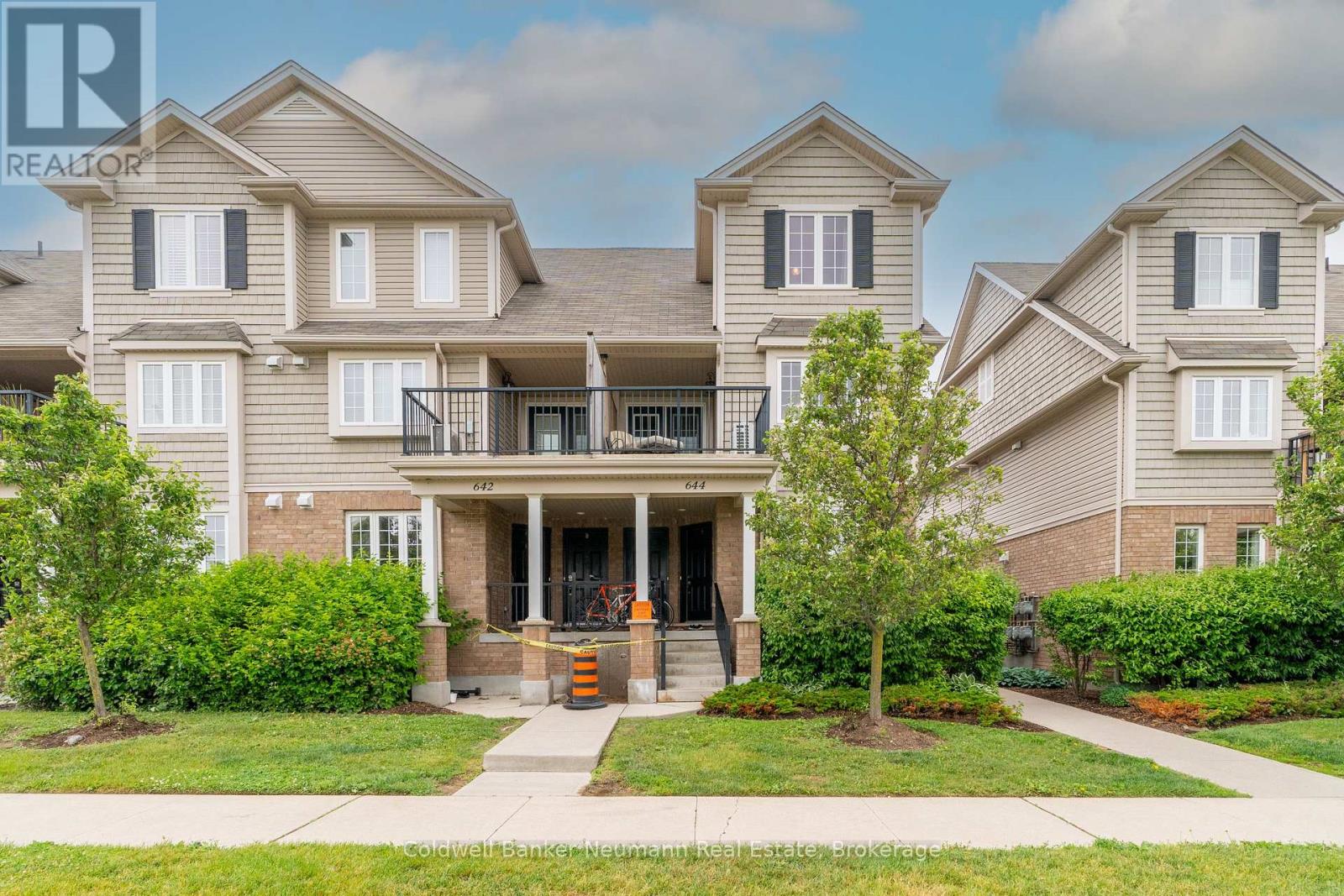A - 644 Woodlawn Road E Guelph, Ontario N1E 0K4
$509,900Maintenance,
$380 Monthly
Maintenance,
$380 MonthlyEasy living by the lake! Welcome to your next chapter in Guelphs charming north end. This beautiful 2 bedroom, 2 bathroom stacked townhouse is perfect for a young couple or growing family looking for comfort, style, and convenience. Enjoy morning coffees or evening wind downs on the amazing balcony with great views, a peaceful escape right at home. With its proximity to parks, schools, and amenities, this home checks all the boxes for easy living. Whether you're just starting out or looking to settle into something that feels just right, this place is ready to welcome you in. (id:54532)
Property Details
| MLS® Number | X12236769 |
| Property Type | Single Family |
| Community Name | Victoria North |
| Community Features | Pet Restrictions |
| Features | Balcony |
| Parking Space Total | 1 |
Building
| Bathroom Total | 2 |
| Bedrooms Above Ground | 2 |
| Bedrooms Total | 2 |
| Age | 11 To 15 Years |
| Appliances | Water Heater, Dishwasher, Dryer, Oven, Washer, Refrigerator |
| Cooling Type | Central Air Conditioning |
| Exterior Finish | Brick, Aluminum Siding |
| Half Bath Total | 1 |
| Heating Fuel | Natural Gas |
| Heating Type | Forced Air |
| Size Interior | 1,200 - 1,399 Ft2 |
| Type | Row / Townhouse |
Parking
| No Garage |
Land
| Acreage | No |
Rooms
| Level | Type | Length | Width | Dimensions |
|---|---|---|---|---|
| Second Level | Bathroom | 1.61 m | 2.18 m | 1.61 m x 2.18 m |
| Second Level | Dining Room | 3.23 m | 2.52 m | 3.23 m x 2.52 m |
| Second Level | Kitchen | 3.16 m | 3.02 m | 3.16 m x 3.02 m |
| Second Level | Living Room | 5.35 m | 3.73 m | 5.35 m x 3.73 m |
| Second Level | Utility Room | 1.28 m | 2.14 m | 1.28 m x 2.14 m |
| Third Level | Bathroom | 2.48 m | 2.9 m | 2.48 m x 2.9 m |
| Third Level | Bedroom | 2.71 m | 4.09 m | 2.71 m x 4.09 m |
| Third Level | Primary Bedroom | 4.21 m | 5.42 m | 4.21 m x 5.42 m |
Contact Us
Contact us for more information
Greg Wand
Salesperson

















































































