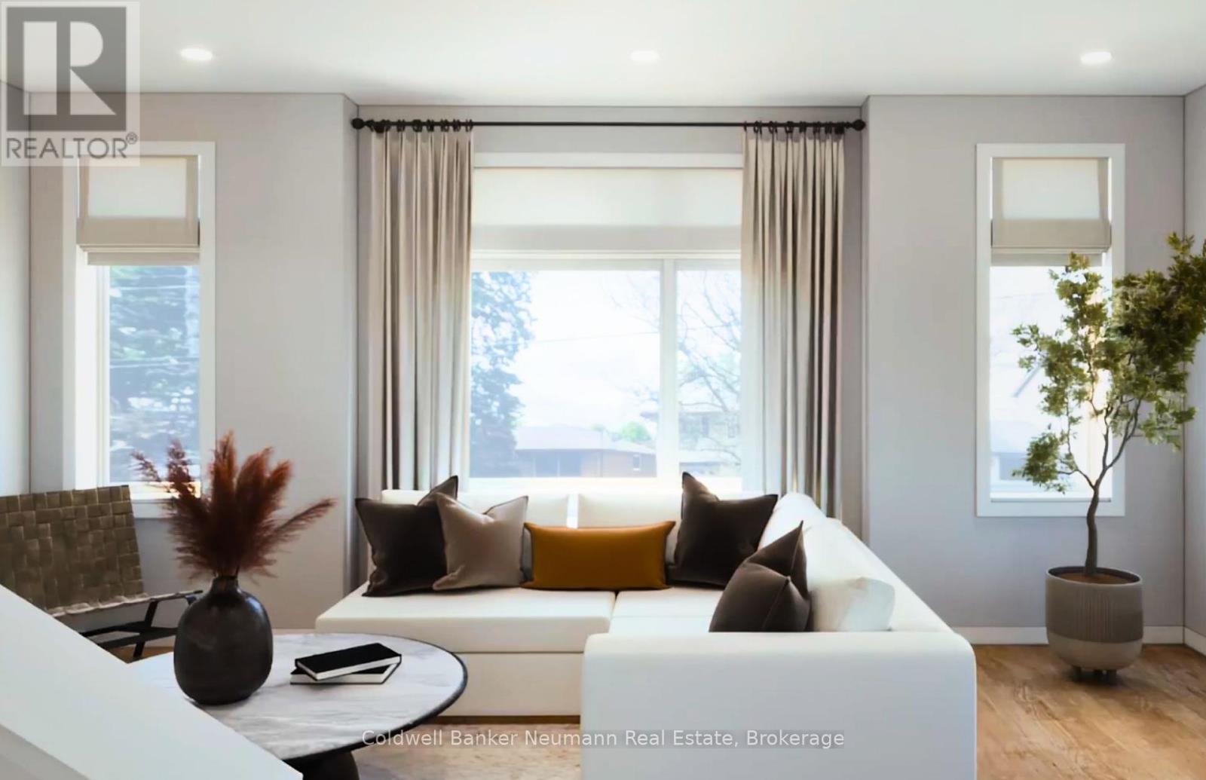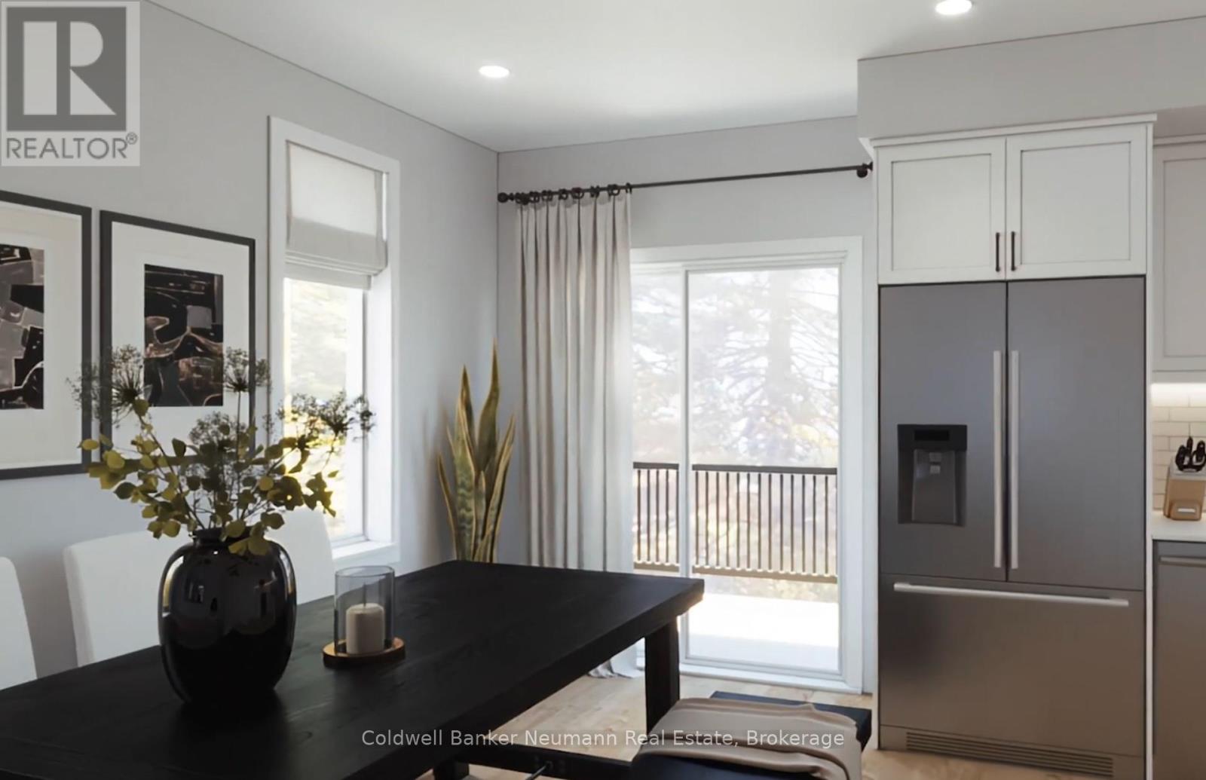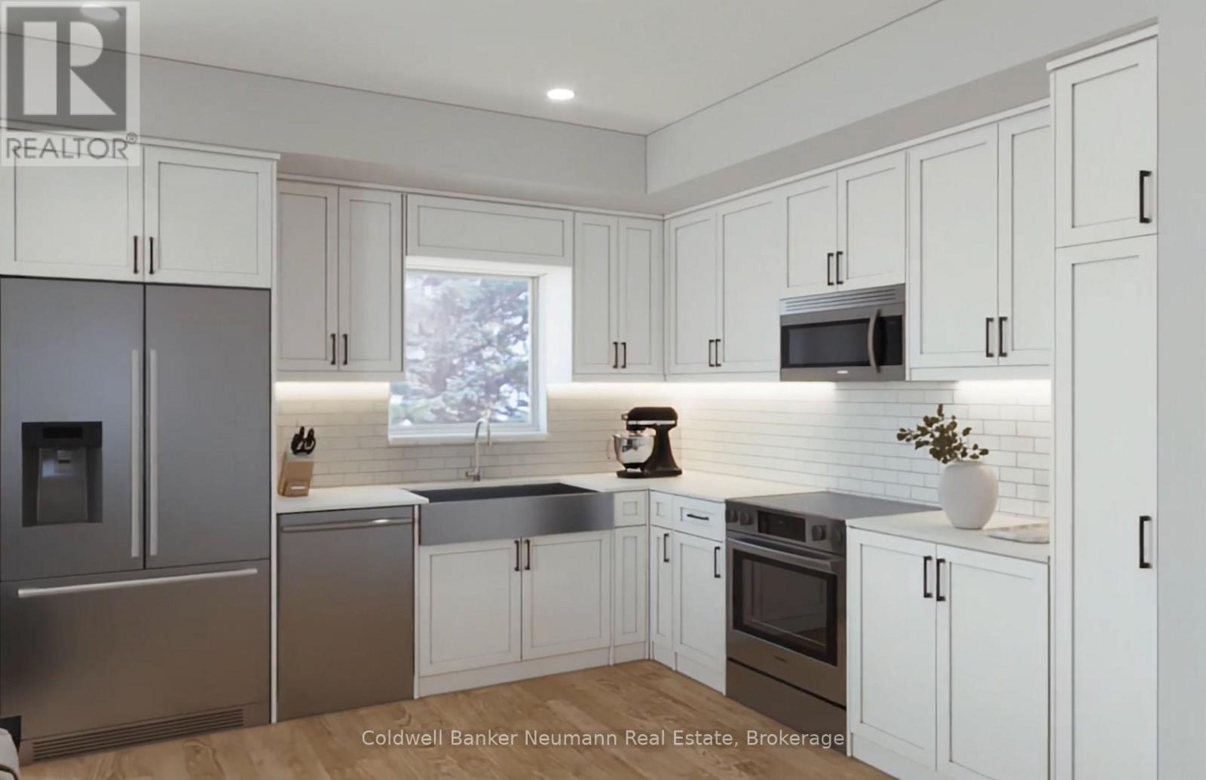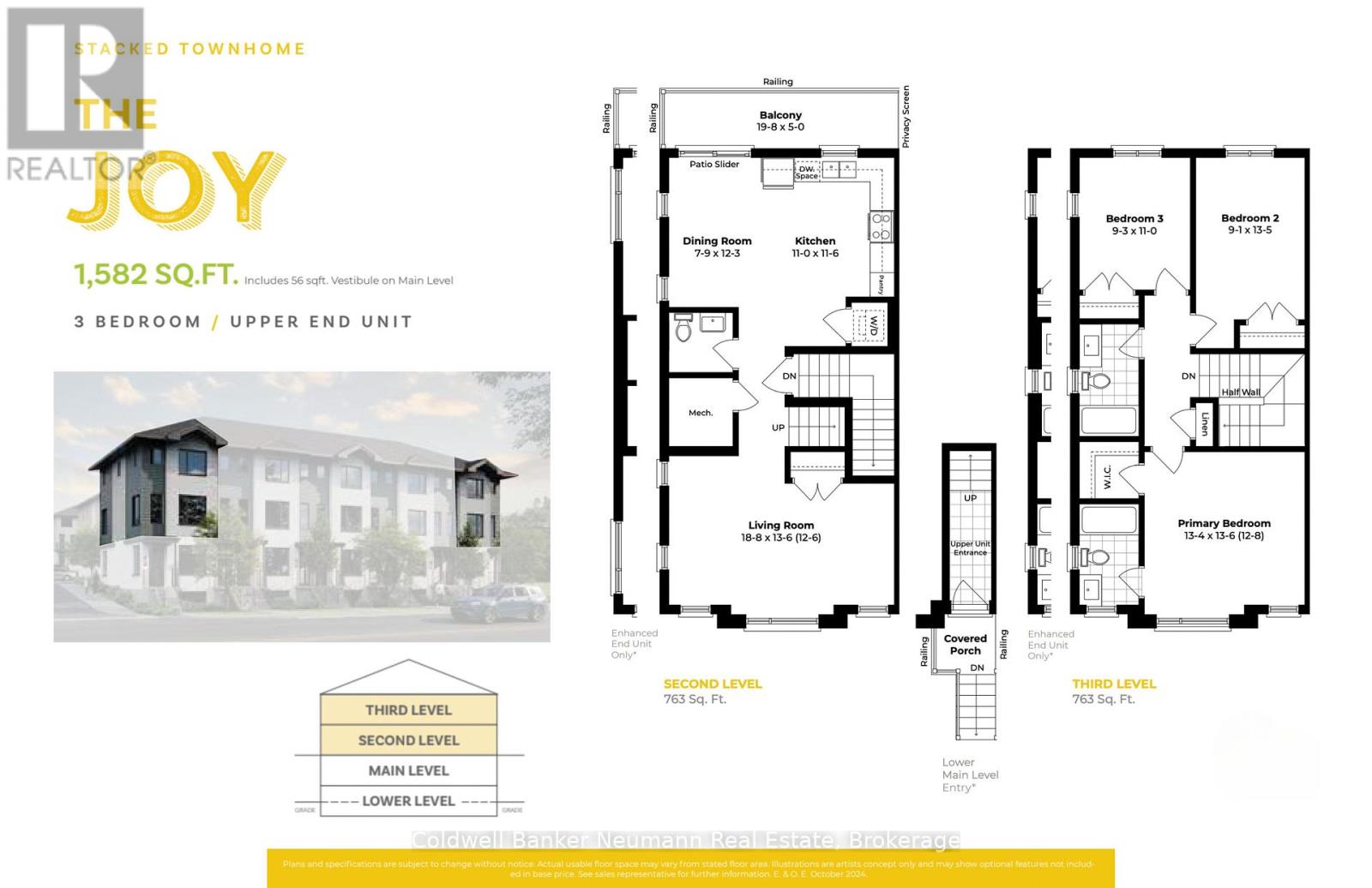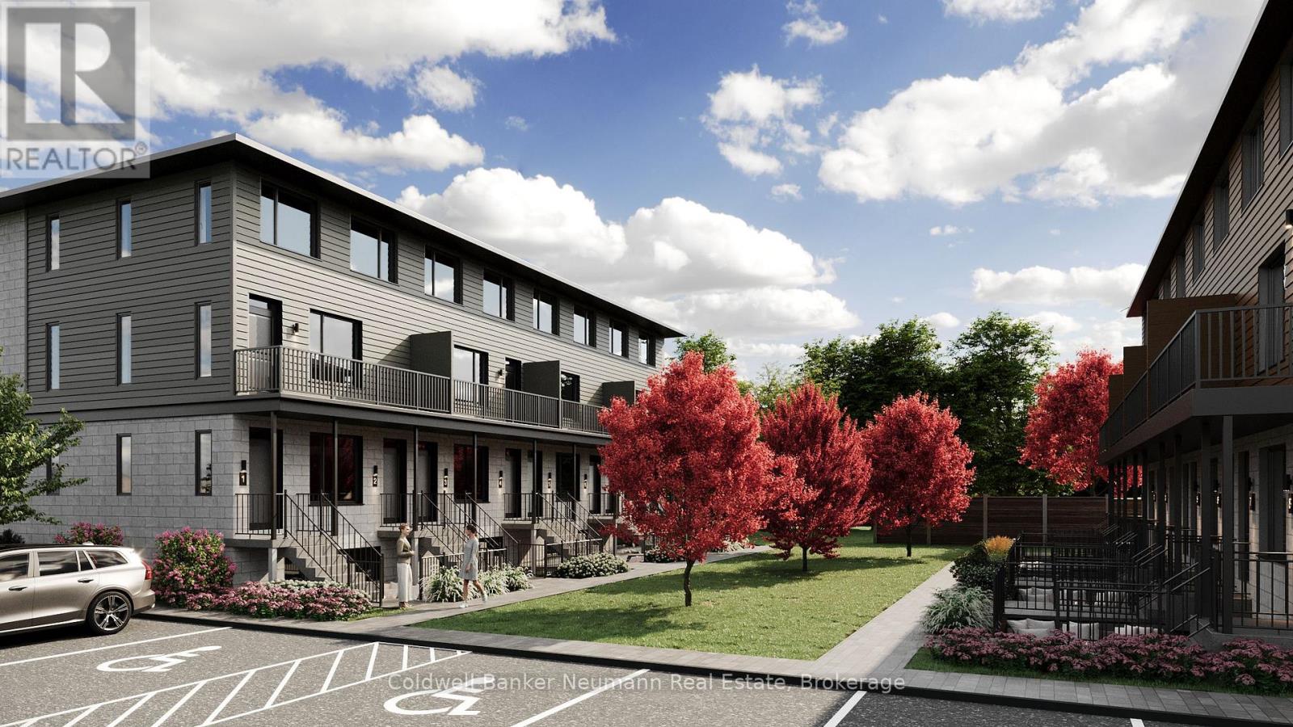B530 - 520 Speedvale Avenue E Guelph, Ontario N1E 1P6
$659,900Maintenance, Insurance, Common Area Maintenance, Parking
$253 Monthly
Maintenance, Insurance, Common Area Maintenance, Parking
$253 MonthlyWelcome to The Joy at Thrive - a Stunning Pre-Construction Opportunity in Guelph. Discover modern living at its finest in The Joy floorplan - a thoughtfully designed 3-bedroom, 2.5-bath unit offering 1,582 sq ft of stylish, open-concept living in the heart of an established, family-friendly Guelph neighbourhood. This beautifully appointed home features luxury laminate flooring throughout the main level, enhancing the spacious layout. The contemporary kitchen boasts sleek quartz countertops, modern cabinetry, and an open flow into the bright and airy living and dining area, perfect for entertaining. A convenient powder room and laundry room on the main level add to the functionality of the living space. Continuing to the upper level, you'll find three generously sized bedrooms, including a primary suite with a large 4-piece ensuite that can be upgraded to a walk-in glass shower. All bathrooms feature modern finishes, quartz counters, tile-surround showers, and deep soaker tubs for ultimate relaxation. Take the dining outdoors with main floor access to your expansive private Balcony featuring over 100 sqft of outdoor space ideal for your morning coffee or evening relaxation. This unit has one owned parking space included, with the option to purchase a second owned parking space. Thrive is a vibrant new community offering the perfect balance of modern design and established neighbourhood charm. Close to parks, schools, shopping, and more its the perfect place to plant roots and grow. Don't miss your chance to own in this exciting new development. Welcome home to Thrive! (id:54532)
Open House
This property has open houses!
12:00 pm
Ends at:4:00 pm
12:00 pm
Ends at:4:00 pm
Property Details
| MLS® Number | X12203792 |
| Property Type | Single Family |
| Community Name | Victoria North |
| Community Features | Pet Restrictions |
| Features | Balcony, In Suite Laundry |
| Parking Space Total | 1 |
Building
| Bathroom Total | 3 |
| Bedrooms Above Ground | 3 |
| Bedrooms Total | 3 |
| Age | New Building |
| Amenities | Visitor Parking |
| Appliances | Water Softener, Water Heater |
| Cooling Type | Central Air Conditioning, Air Exchanger |
| Exterior Finish | Brick, Vinyl Siding |
| Foundation Type | Poured Concrete |
| Half Bath Total | 1 |
| Heating Fuel | Electric |
| Heating Type | Heat Pump |
| Size Interior | 1,400 - 1,599 Ft2 |
| Type | Row / Townhouse |
Parking
| No Garage |
Land
| Acreage | No |
Rooms
| Level | Type | Length | Width | Dimensions |
|---|---|---|---|---|
| Main Level | Kitchen | 3.3528 m | 3.5357 m | 3.3528 m x 3.5357 m |
| Main Level | Dining Room | 2.407 m | 3.749 m | 2.407 m x 3.749 m |
| Main Level | Living Room | 5.73 m | 4.14 m | 5.73 m x 4.14 m |
| Upper Level | Primary Bedroom | 4.084 m | 4.145 m | 4.084 m x 4.145 m |
| Upper Level | Bedroom 2 | 2.773 m | 4.114 m | 2.773 m x 4.114 m |
| Upper Level | Bedroom 3 | 2.8346 m | 3.352 m | 2.8346 m x 3.352 m |
Contact Us
Contact us for more information
Kelly Pearson
Salesperson
Charmaine Collins
Salesperson

