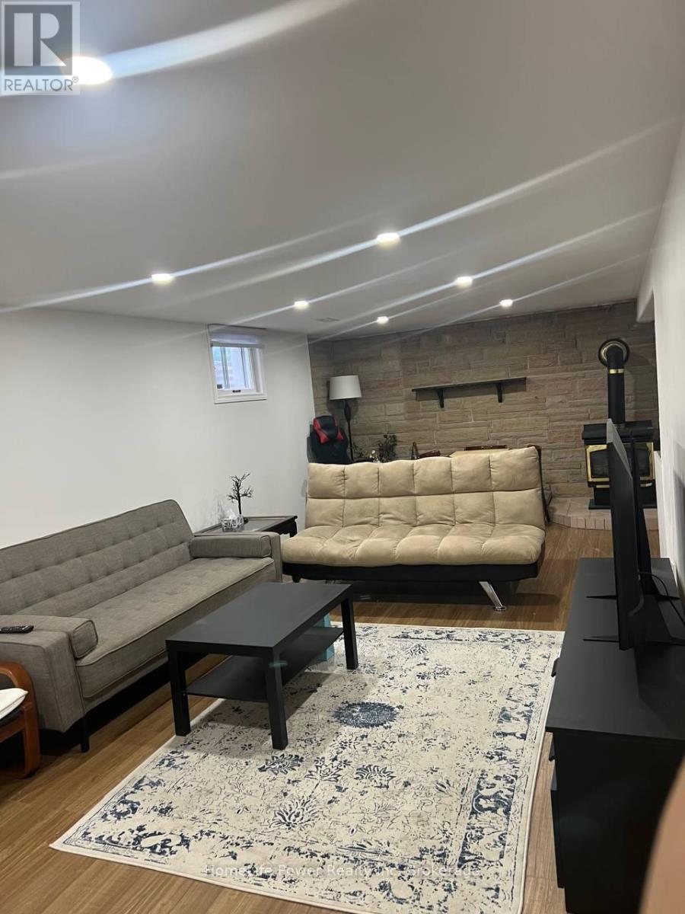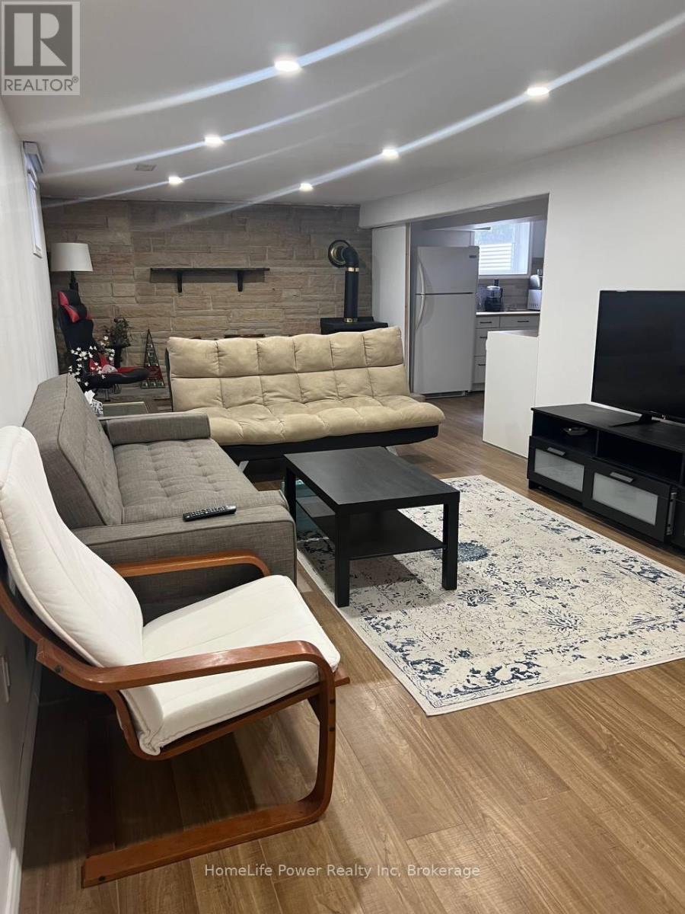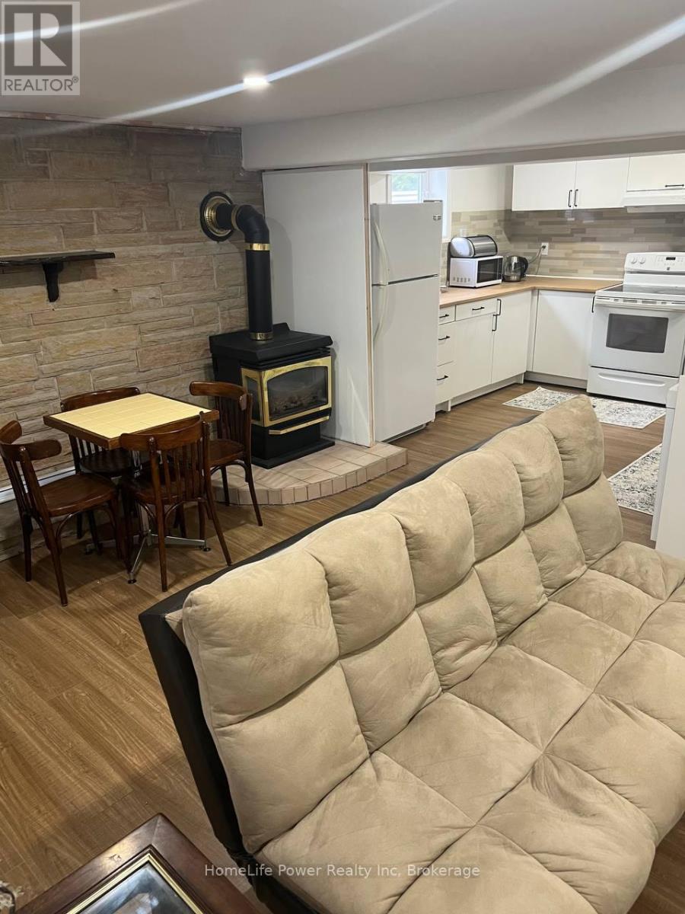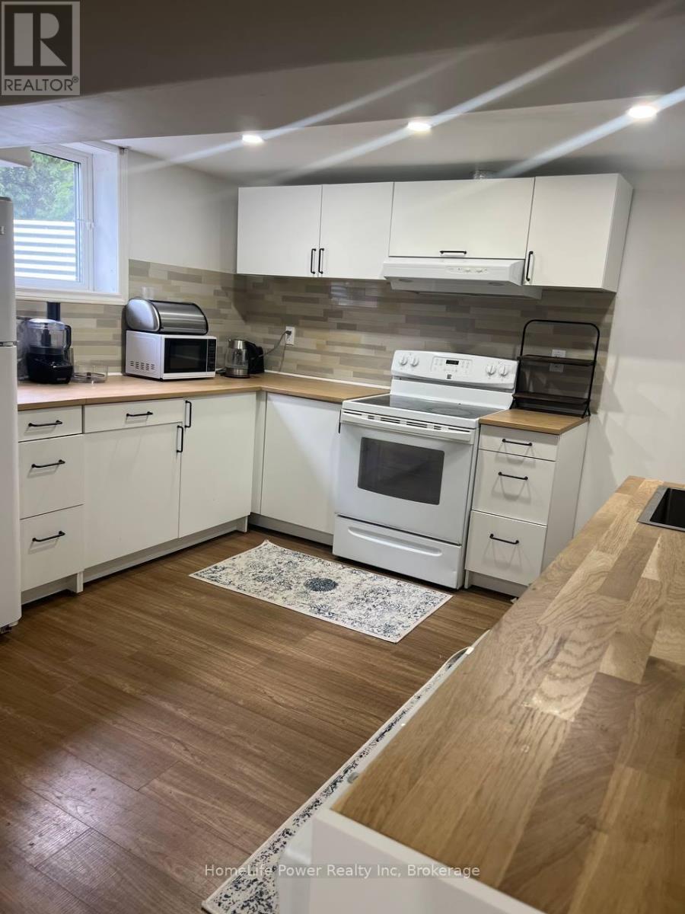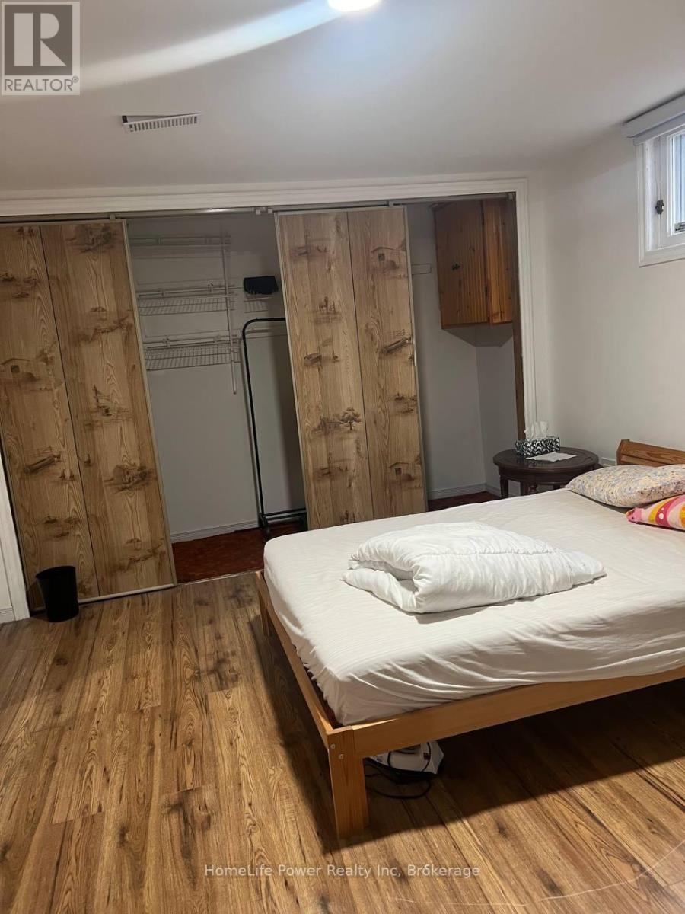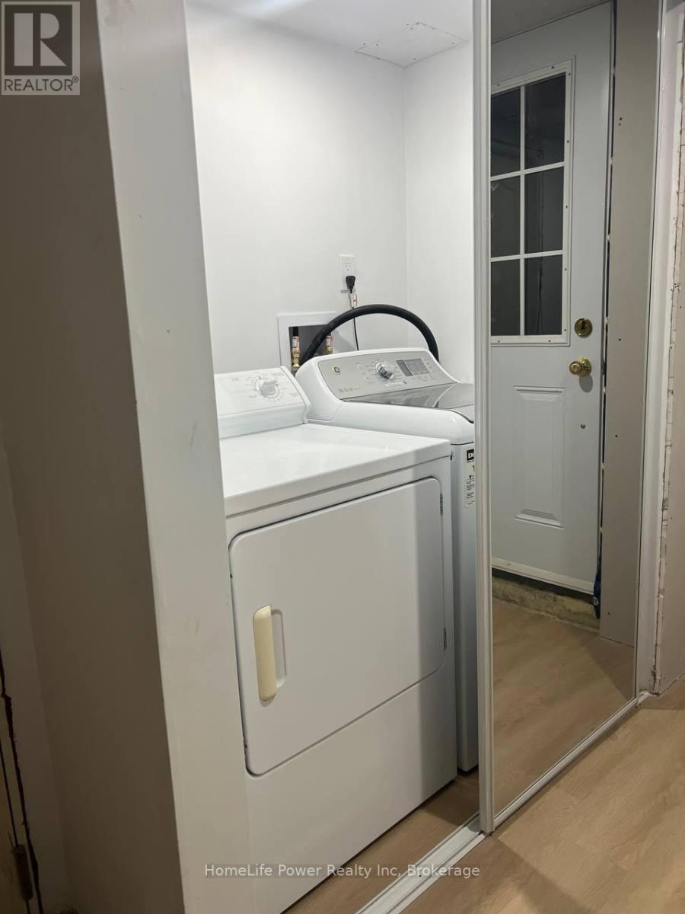Basement - 134 Brant Avenue Guelph, Ontario N1E 6C9
$1,750 Monthly
Bright and spacious 1-bedroom legal basement apartment with a separate entrance, located in a quiet and desirable area of Guelph. This newly renovated unit features a modern kitchen, open-concept living and dining areas, and a gas fireplace for cozy comfort. Enjoy a clean, updated bathroom and shared laundry facilities. 1 parking space included; 2nd spot available for $60/month. Furnished option available for $150/month extra. Conveniently located close to downtown Guelph, parks, schools, and public transit. No pets, no smoking. Basement tenants pay for 30% of utilities. Available November 1st. (id:54532)
Property Details
| MLS® Number | X12478777 |
| Property Type | Single Family |
| Neigbourhood | Brant Avenue Neighbourhood Group |
| Community Name | Victoria North |
| Equipment Type | Water Heater |
| Features | Carpet Free |
| Parking Space Total | 1 |
| Rental Equipment Type | Water Heater |
Building
| Bathroom Total | 1 |
| Bedrooms Above Ground | 1 |
| Bedrooms Total | 1 |
| Amenities | Fireplace(s) |
| Appliances | Dishwasher, Furniture, Microwave, Stove, Refrigerator |
| Architectural Style | Bungalow |
| Basement Features | Apartment In Basement |
| Basement Type | N/a |
| Construction Style Attachment | Detached |
| Cooling Type | Central Air Conditioning |
| Exterior Finish | Brick, Stone |
| Fireplace Present | Yes |
| Fireplace Total | 1 |
| Foundation Type | Concrete |
| Heating Fuel | Natural Gas |
| Heating Type | Forced Air |
| Stories Total | 1 |
| Size Interior | 700 - 1,100 Ft2 |
| Type | House |
| Utility Water | Municipal Water |
Parking
| No Garage |
Land
| Acreage | No |
| Sewer | Sanitary Sewer |
| Size Frontage | 45 Ft ,10 In |
| Size Irregular | 45.9 Ft |
| Size Total Text | 45.9 Ft |
Rooms
| Level | Type | Length | Width | Dimensions |
|---|---|---|---|---|
| Basement | Living Room | 5 m | 3.28 m | 5 m x 3.28 m |
| Basement | Dining Room | 2.72 m | 3.28 m | 2.72 m x 3.28 m |
| Basement | Kitchen | 3.51 m | 3.4 m | 3.51 m x 3.4 m |
| Basement | Bedroom | 4.14 m | 3.1 m | 4.14 m x 3.1 m |
Contact Us
Contact us for more information
Leila Zarepoor
Salesperson
www.lzrealty.ca/
www.facebook.com/lzrealty.ca/
www.instagram.com/lzrealty.ca/

