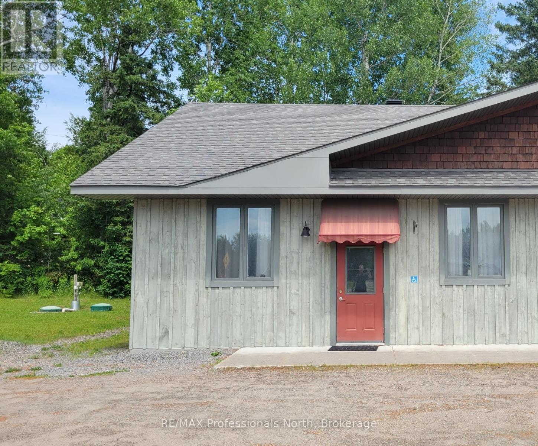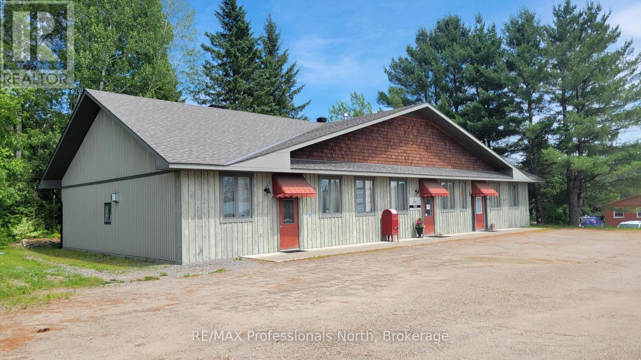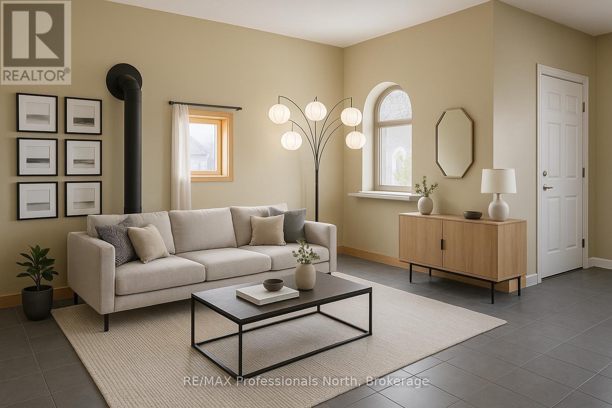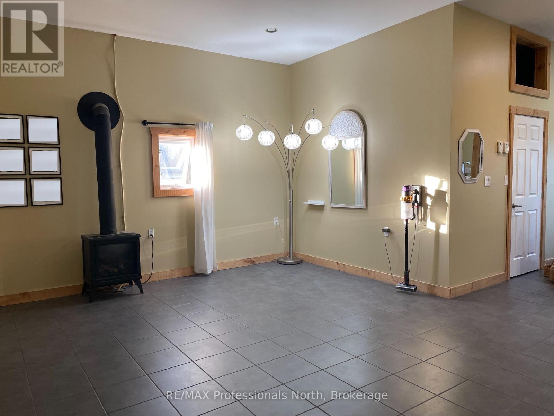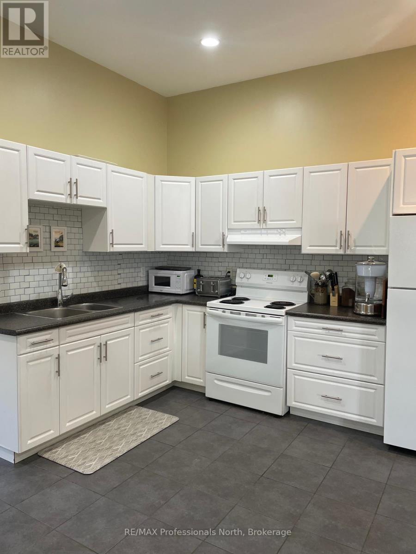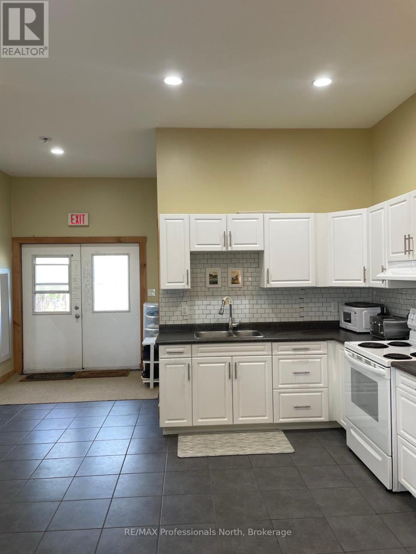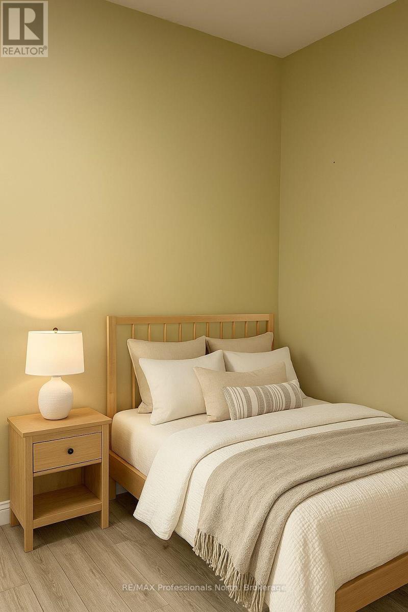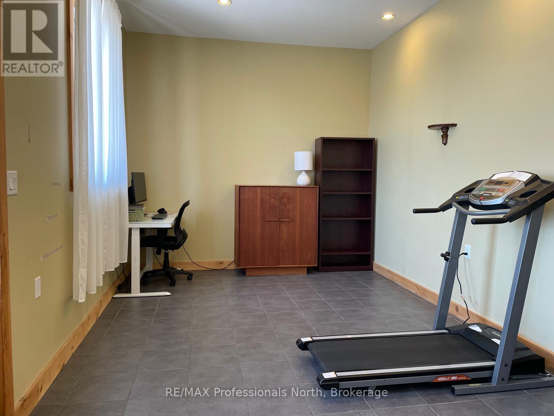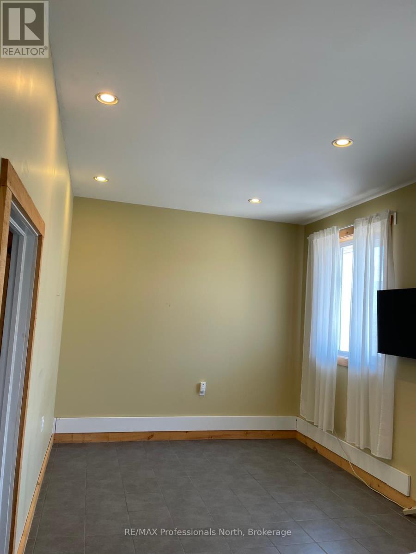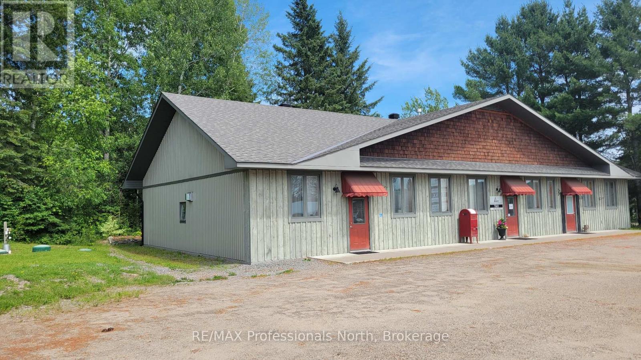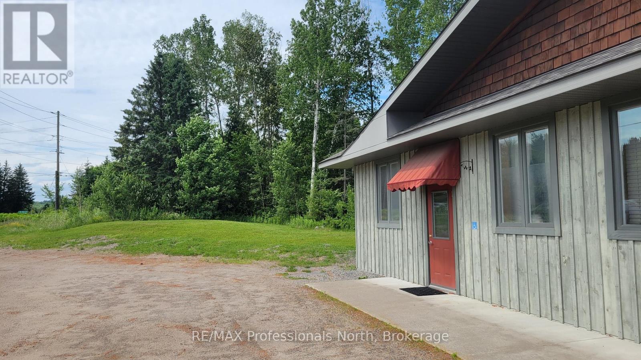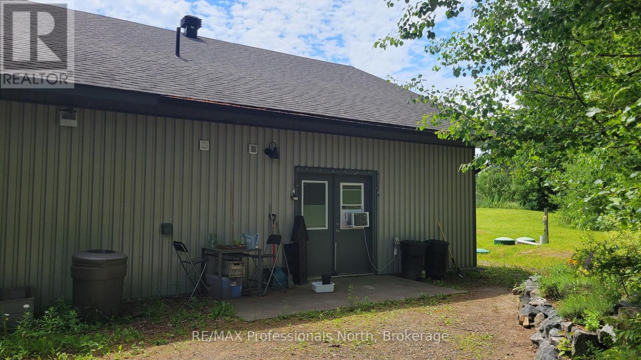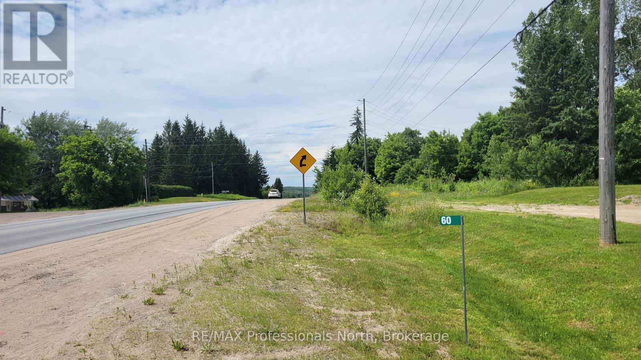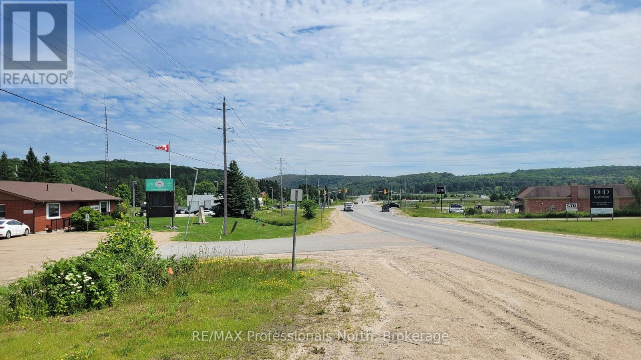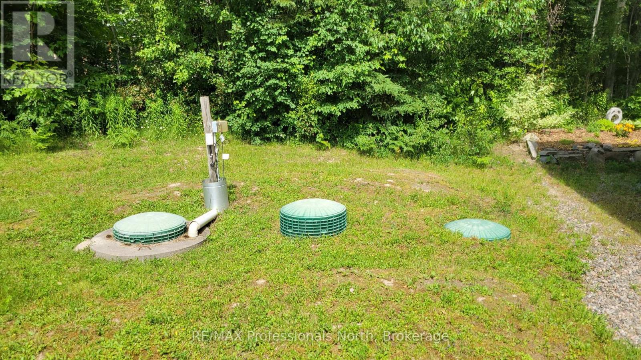C - 60 Ontario Street Burk's Falls, Ontario P0A 1C0
$350,000
Discover the perfect blend of lifestyle and opportunity with Unit C at 60 Ontario Street a versatile residential/commercial space in a prime location. Situated on the far left of this thoughtfully designed ICF-constructed building, this one-level 3 bedroom home offers modern efficiency, comfort, and exceptional flexibility. Step inside to soaring 10-foot ceilings, energy-efficient pot lights, a custom kitchen and bathroom complete with in-suite laundry, and cozy radiant gas heating topped off with a stylish gas fireplace. The layout is open, functional, and entirely stair-free - ideal for accessibility and ease of use. Rear doors open to additional private parking, making deliveries or personal access effortless. Zoned for both residential and commercial use, this space is perfect for entrepreneurs, creatives, or anyone looking to simplify life by living where they work. And with extremely low operating costs and no condo fees, your investment goes further. Nestled right in downtown Burks Falls, next to the Armour Township office and just steps from Value Mart, Tim Hortons, Petro Canada and the LCBO - convenience is at your doorstep. Whether you're launching a business, downsizing, or seeking a life-work lifestyle, this is your opportunity to create something extraordinary. The interior can be modified from a one bedroom to a two or three bedroom layout to fit what you are wanting to create out of this space. (id:54532)
Property Details
| MLS® Number | X12254137 |
| Property Type | Single Family |
| Community Name | Burk's Falls |
| Parking Space Total | 4 |
Building
| Bathroom Total | 1 |
| Bedrooms Above Ground | 3 |
| Bedrooms Total | 3 |
| Appliances | Water Heater |
| Architectural Style | Bungalow |
| Construction Style Attachment | Attached |
| Exterior Finish | Steel, Wood |
| Fireplace Present | Yes |
| Foundation Type | Poured Concrete, Slab |
| Heating Fuel | Natural Gas |
| Heating Type | Other |
| Stories Total | 1 |
| Size Interior | 700 - 1,100 Ft2 |
| Type | Row / Townhouse |
| Utility Water | Municipal Water |
Parking
| No Garage |
Land
| Acreage | No |
| Sewer | Sanitary Sewer |
| Size Depth | 141 Ft ,6 In |
| Size Frontage | 344 Ft ,9 In |
| Size Irregular | 344.8 X 141.5 Ft |
| Size Total Text | 344.8 X 141.5 Ft |
| Zoning Description | C-97 |
Rooms
| Level | Type | Length | Width | Dimensions |
|---|---|---|---|---|
| Ground Level | Living Room | 3 m | 3 m | 3 m x 3 m |
| Ground Level | Kitchen | 2.5 m | 2.5 m | 2.5 m x 2.5 m |
| Ground Level | Dining Room | 2.8 m | 2.8 m | 2.8 m x 2.8 m |
| Ground Level | Bedroom | 3 m | 3 m | 3 m x 3 m |
| Ground Level | Bedroom 2 | 3 m | 3 m | 3 m x 3 m |
| Ground Level | Bedroom 3 | 3 m | 3 m | 3 m x 3 m |
| Ground Level | Bathroom | 1.5 m | 1.8 m | 1.5 m x 1.8 m |
| Ground Level | Foyer | 1.4 m | 1.4 m | 1.4 m x 1.4 m |
https://www.realtor.ca/real-estate/28540640/c-60-ontario-street-burks-falls-burks-falls
Contact Us
Contact us for more information
Frank Van Der Staay
Salesperson
(705) 783-9066
www.facebook.com/FrankvanderStaayRealEstate?ref=hl
www.linkedin.com/pub/frank-van-der-staay/17/136/9b3

