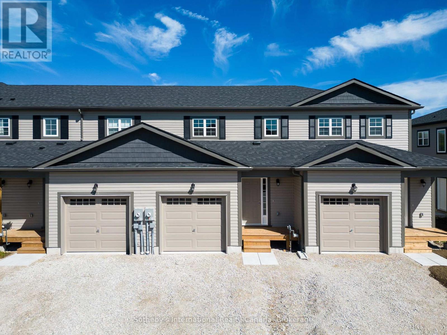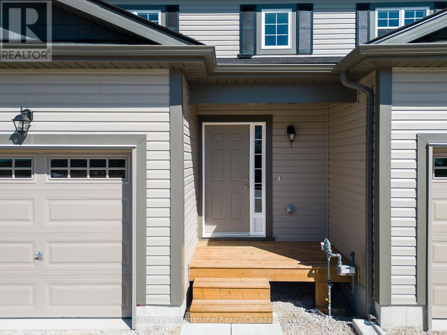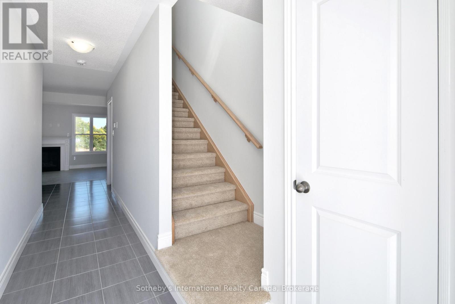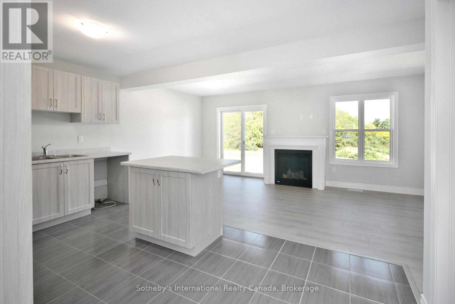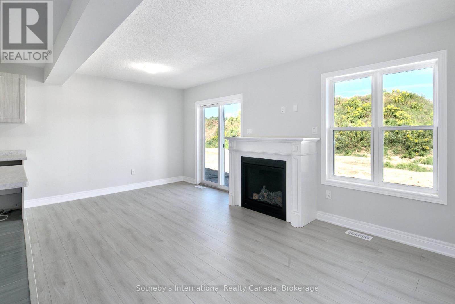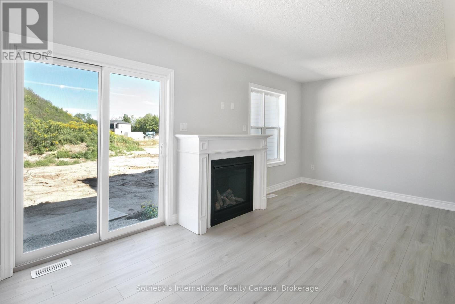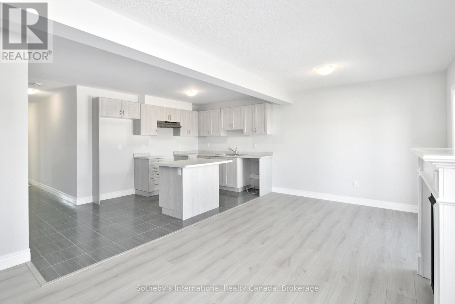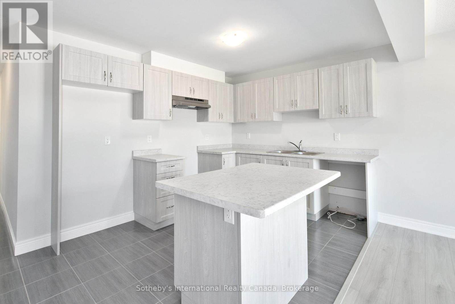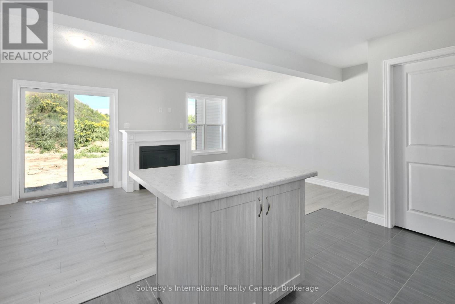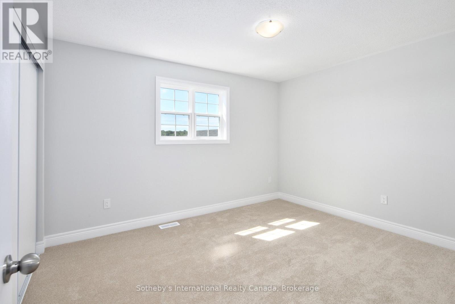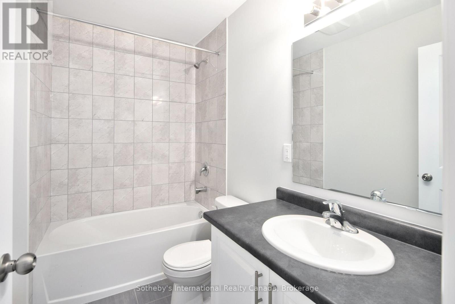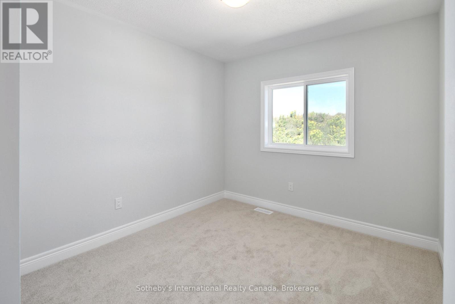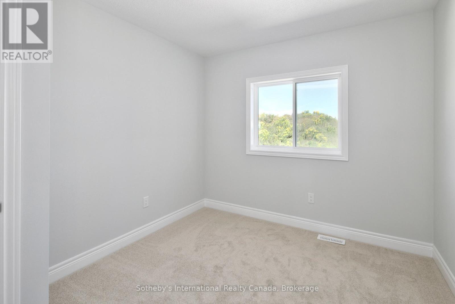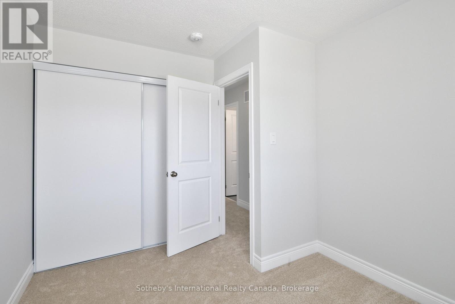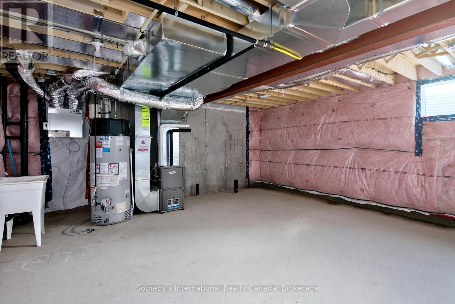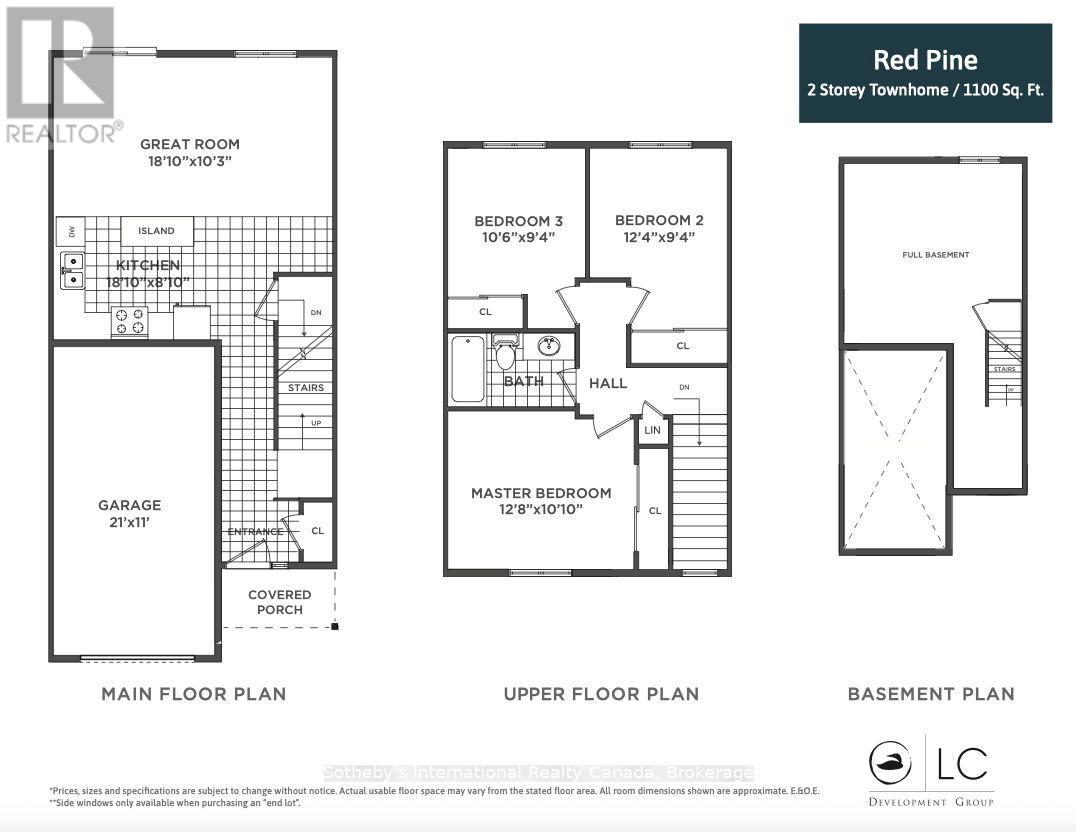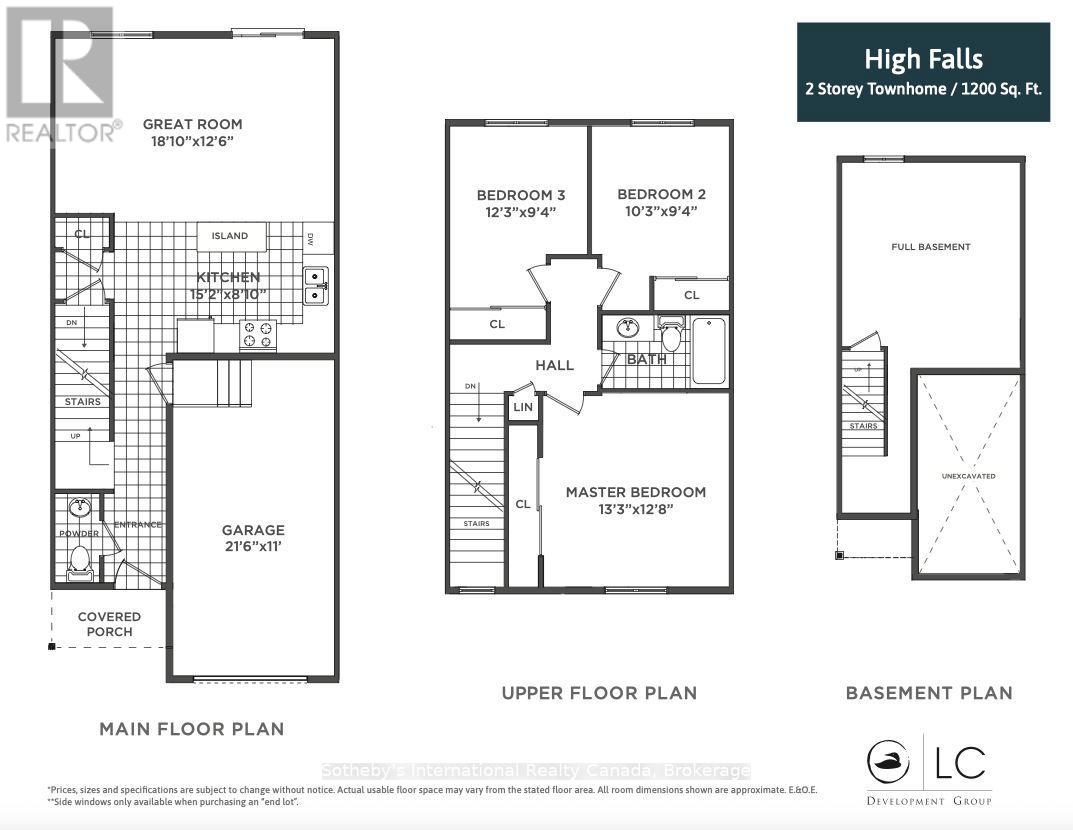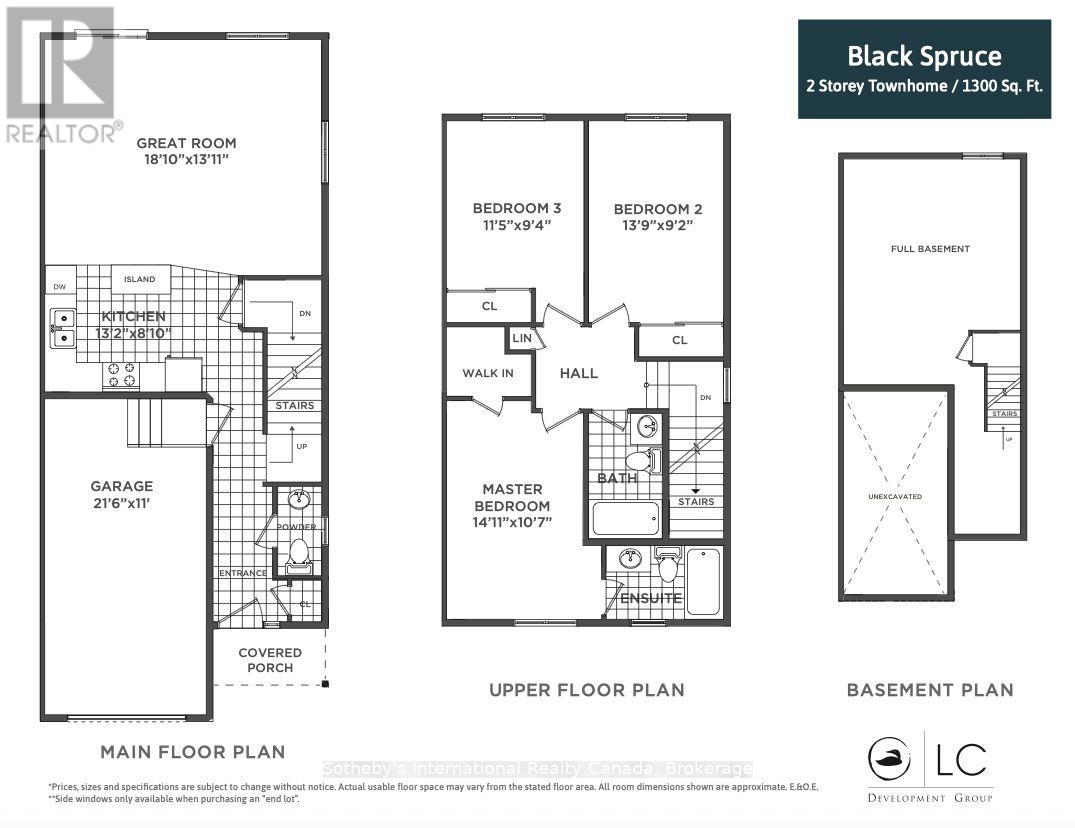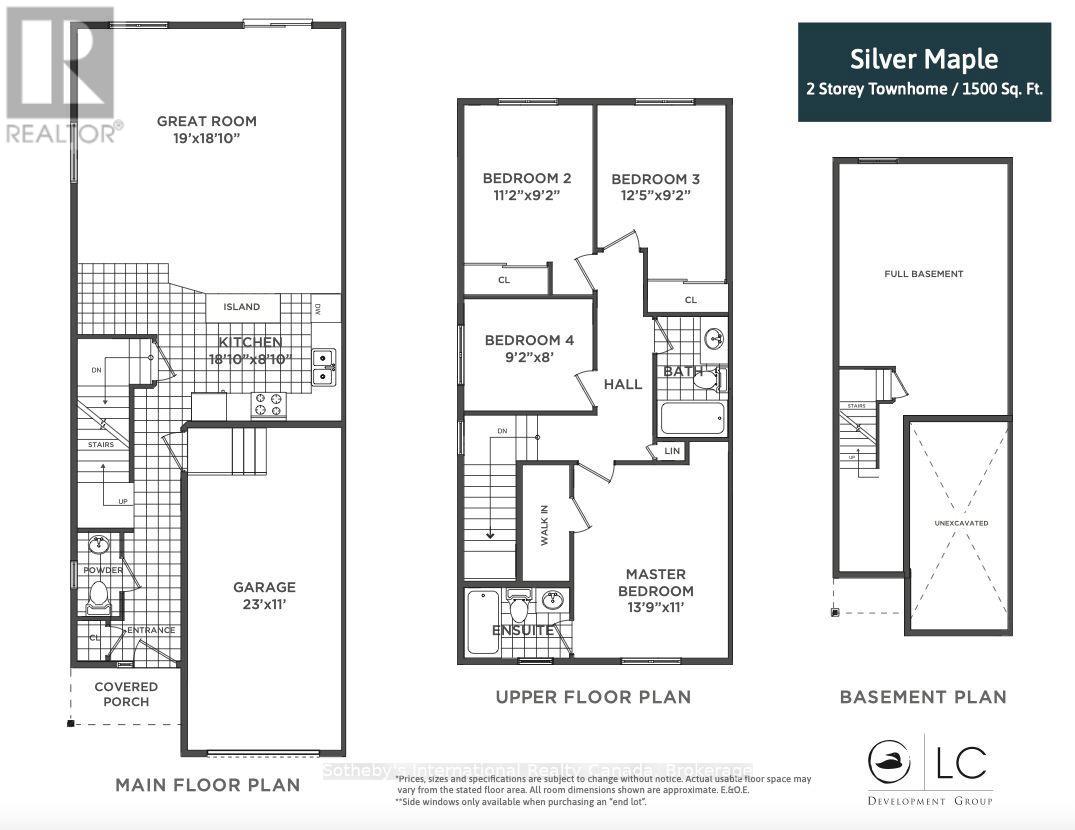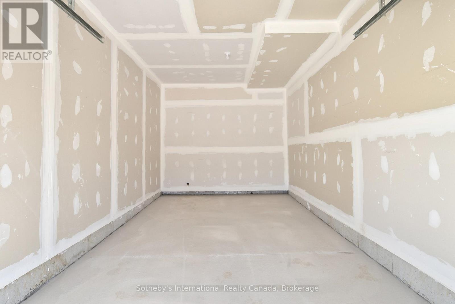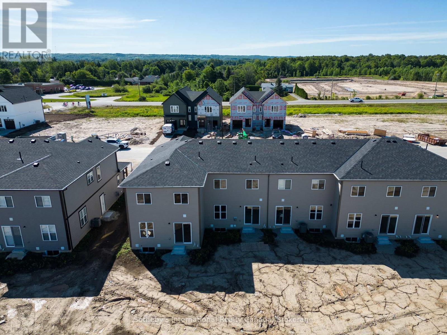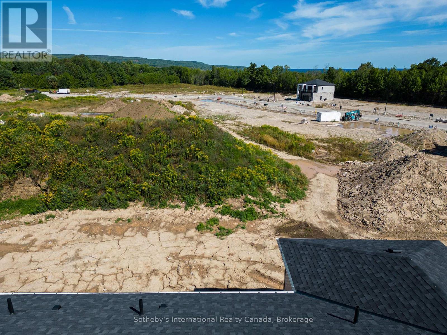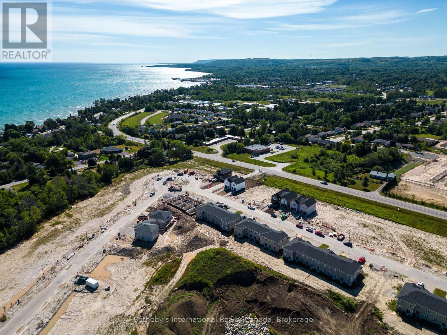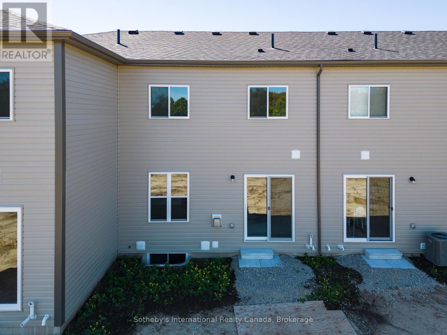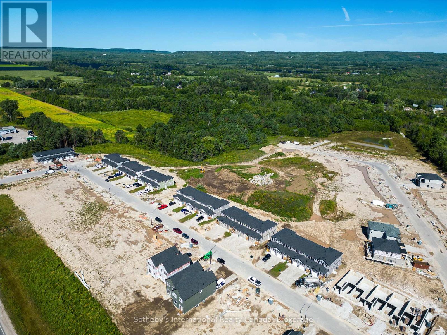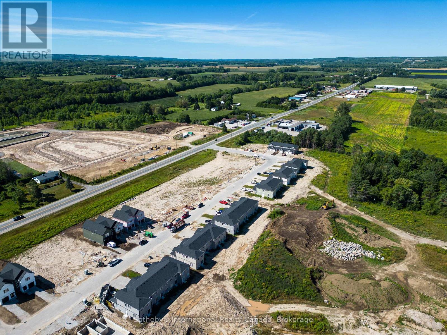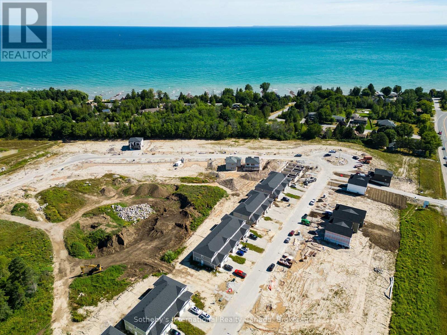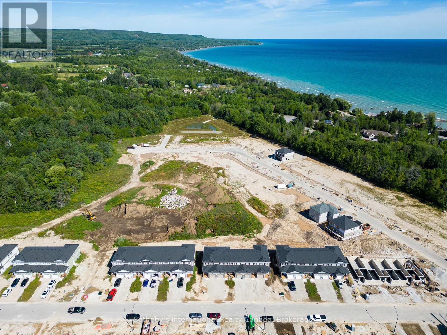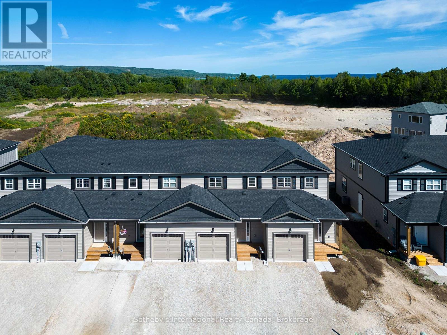Lot 101 \"a\" Street Grey Highlands, Ontario N0C 1H0
$389,900
To Be Built in Markdale Meadows - Red Pine 1100 sq. ft. 2-storey detached home in the new Markdale Meadows subdivision, adjacent to the Markdale Golf and Curling Club. Features an open-concept main level, 3 bedrooms, and 1 bathrooms (option for washroom on main level). Includes an attached single-car garage, modern finishes, and thoughtful design. Estimated completion late 2026. LC Development Group's first phase of Markdale Meadows offers a mix of townhomes and detached homes, with models ranging from 1,100 sq. ft. to 2,000 sq. ft. Thoughtfully designed homes combine modern finishes with the natural beauty of the region, making this a great opportunity to join a vibrant, growing community. Lot premiums may apply. All images, renderings, and illustrations are for illustrative purposes only. Actual features, finishes, dimensions, and square footage may vary and are subject to change without notice. (id:54532)
Property Details
| MLS® Number | X12532564 |
| Property Type | Single Family |
| Community Name | Grey Highlands |
| Features | Flat Site |
| Parking Space Total | 3 |
Building
| Bathroom Total | 1 |
| Bedrooms Above Ground | 3 |
| Bedrooms Total | 3 |
| Age | New Building |
| Basement Development | Unfinished |
| Basement Type | N/a (unfinished) |
| Construction Style Attachment | Attached |
| Cooling Type | Central Air Conditioning |
| Exterior Finish | Vinyl Siding |
| Foundation Type | Concrete |
| Heating Fuel | Natural Gas |
| Heating Type | Forced Air |
| Stories Total | 2 |
| Size Interior | 1,100 - 1,500 Ft2 |
| Type | Row / Townhouse |
| Utility Water | Municipal Water |
Parking
| Attached Garage | |
| Garage |
Land
| Acreage | No |
| Sewer | Sanitary Sewer |
| Size Depth | 109 Ft |
| Size Frontage | 20 Ft |
| Size Irregular | 20 X 109 Ft |
| Size Total Text | 20 X 109 Ft|under 1/2 Acre |
| Zoning Description | Residential |
Rooms
| Level | Type | Length | Width | Dimensions |
|---|---|---|---|---|
| Second Level | Primary Bedroom | 4.59 m | 2.92 m | 4.59 m x 2.92 m |
| Second Level | Primary Bedroom | 2.93 m | 1.46 m | 2.93 m x 1.46 m |
| Second Level | Bedroom 2 | 3.78 m | 2.74 m | 3.78 m x 2.74 m |
| Second Level | Bedroom 3 | 3.76 m | 2.83 m | 3.76 m x 2.83 m |
| Second Level | Bathroom | 2.93 m | 1.46 m | 2.93 m x 1.46 m |
| Main Level | Living Room | 4.45 m | 5.68 m | 4.45 m x 5.68 m |
| Main Level | Kitchen | 2.78 m | 4.56 m | 2.78 m x 4.56 m |
Utilities
| Cable | Installed |
| Electricity | Installed |
| Sewer | Installed |
https://www.realtor.ca/real-estate/29091109/lot-101-a-street-grey-highlands-grey-highlands
Contact Us
Contact us for more information
Matthew Lidbetter
Broker
www.facebook.com/bluemountainproperty/
www.twitter.com/bluemntproperty/

