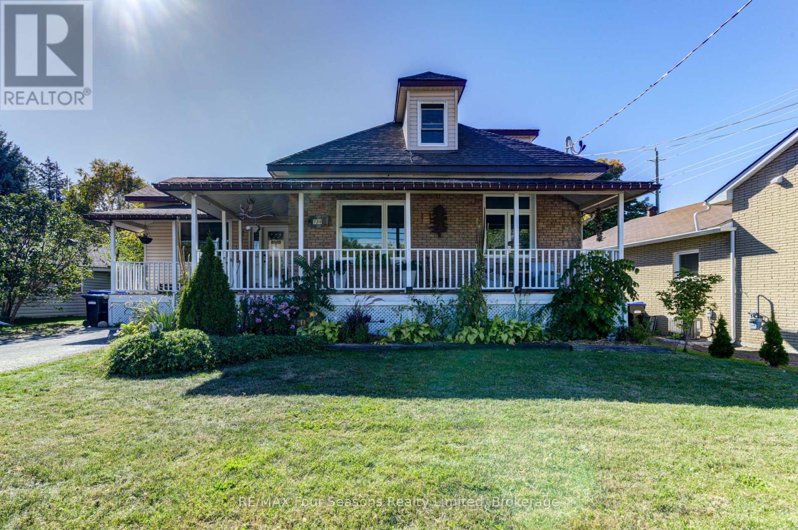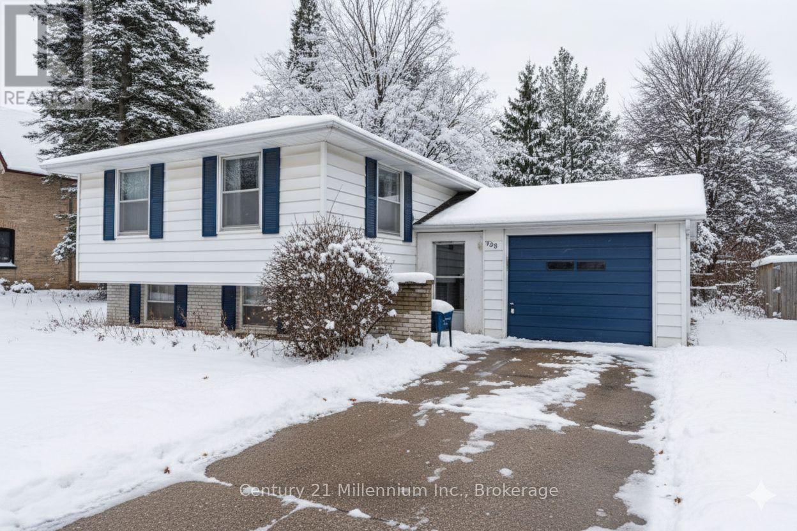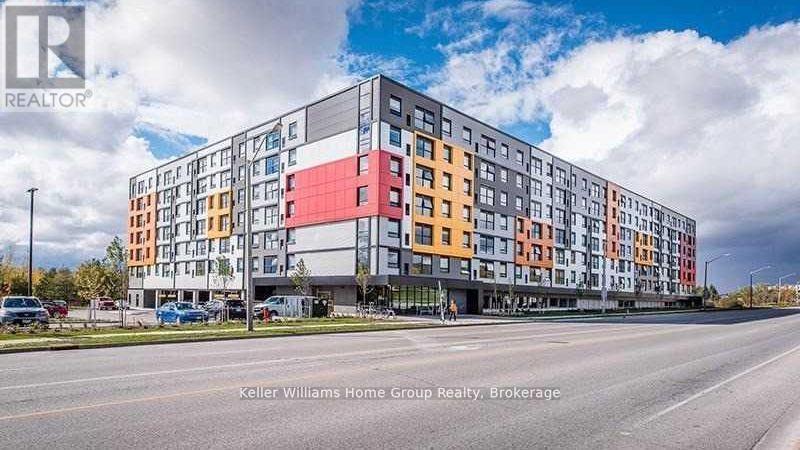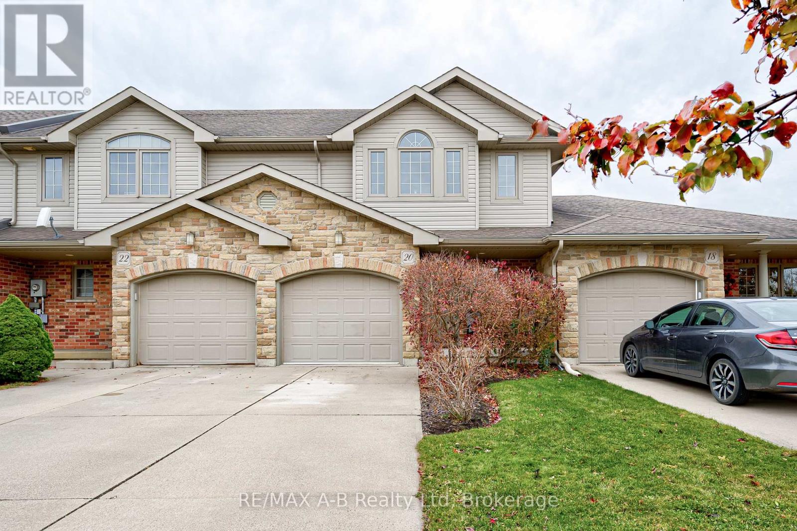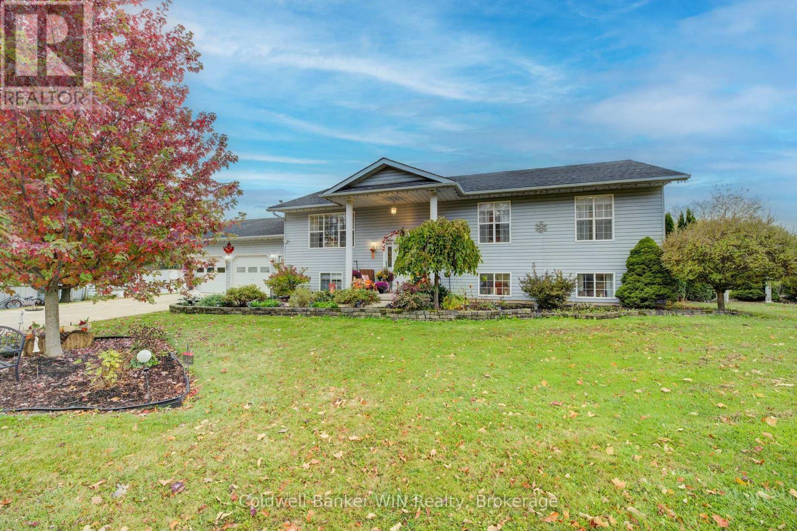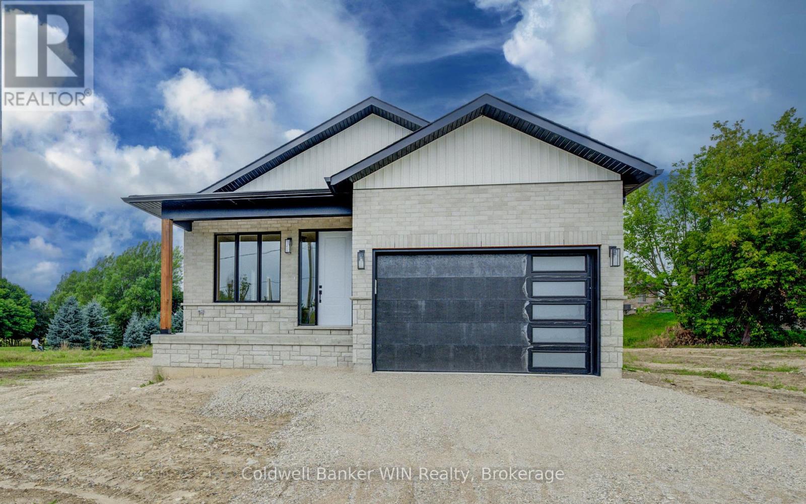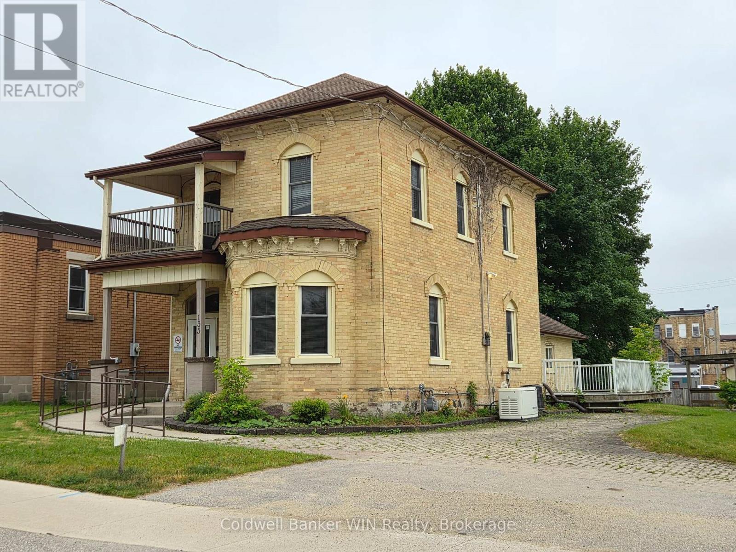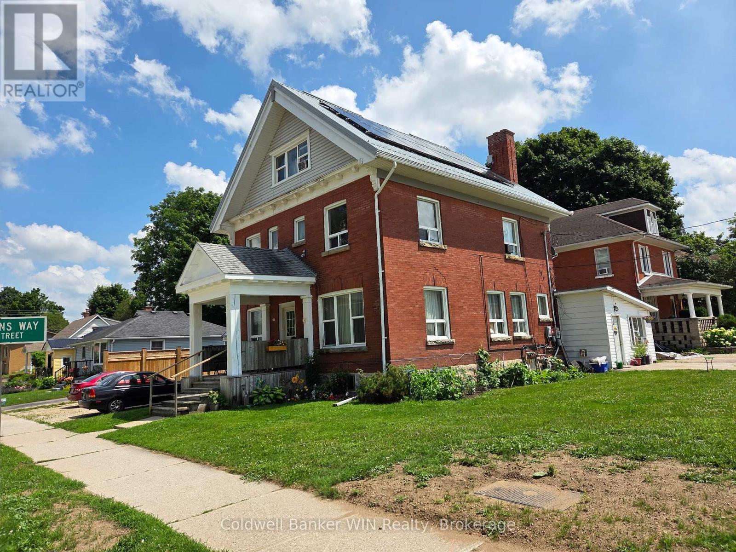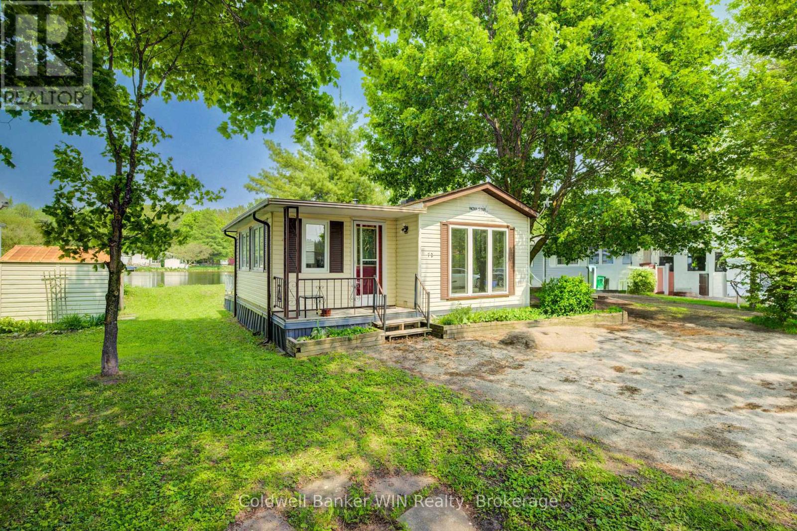730 Hurontario Street
Collingwood, Ontario
Fantastic location only a 10 minute walk to downtown and 5 minute walk to your choice of 2 elementary schools and two high schools. Lovely well maintained century home has features of the time. High ceilings, pocket doors, hardwood flooring and beautiful trim. This 4 bedroom home offers a great opportunity for the first time buyer. A large covered deck on the front leads to the main entry door opening into a huge bright family room with cathedral ceilings and gas fireplace. Large living room with pocket doors leads off to the primary bedroom, den, kitchen and further bedroom. Two further bedrooms upstairs. A fully fenced backyard with gazebo, covered porch and sunroom make this a great backyard entertainment area. Many upgrades include windows, sliding door, furnace replaced in 2021, tankless hot water heater, upgraded electrical panel, dishwasher and double sinks, new roof in 2019. Paved three car driveway. (id:54532)
2268 8th Avenue W
Georgian Bluffs, Ontario
Welcome to one of the best-kept secrets near Owen Sound, where peace, privacy, and convenience meet on a quiet dead-end street. Set on just over an acre of beautifully landscaped land, this property offers a level of serenity that's rarely found this close to town. Mature trees, open greenspace, and established perennial gardens surround you, making it truly an outdoor paradise. Whether it's morning coffee on the covered front porch, a peaceful afternoon in the gazebo, or watching the kids and pets play safely in the fenced side yard, the outdoor lifestyle here is second to none. Inside, the home is warm and welcoming, with a unique layout that offers both privacy and flexibility. There are two separate living areas, each with its own staircase leading to the second floor a great setup for families with children, guests, or those working from home. A central laundry room and powder room sit between the living spaces, making day-to-day life both comfortable and convenient. You'll find four bedrooms, two bathrooms, two gas fireplaces, and a recently updated kitchen that blends modern functionality with timeless charm. A mudroom off the kitchen adds valuable storage and space for a second fridge or freezer. Additional highlights include a detached, insulated 2.5-car garage with a wood stove and a full loft for storage, a 15' x 19' workshop/storage room, central vac, gas dryer, gas BBQ hookup, and hot and cold water taps on the back porch for easy outdoor use. Located in Georgian Bluffs but bordering Owen Sound, you get the best of both worlds: lower property taxes with the perks of city water, transit access, and close proximity to schools, parks, and shopping. Lovingly maintained by the same owners for 49 years, this home offers more than just space, it offers a lifestyle. One visit, and you'll understand why they never wanted to leave. (id:54532)
698 Gustavus Street
Saugeen Shores, Ontario
Welcome to 698 Gustavus Street, Port Elgin! Ideally located within walking distance to downtown, schools, parks, and the beach, this charming side-split offers versatility and comfort for families or investors alike. The main level features three bright bedrooms and a full bathroom, along with a cozy living room complete with a gas stove. The lower level offers excellent income or in-law potential, with a separate walkout, additional bedroom, bathroom, full kitchen, family room, and laundry. Enjoy the outdoors in the spacious backyard surrounded by mature trees-perfect for kids, pets, or relaxing evenings. A fantastic opportunity in one of Port Elgin's most convenient locations! (id:54532)
417 - 1291 Gordon Street
Guelph, Ontario
Are you looking for one of the best situated units in Solstice 1? Unit 417 on the 4th floor corner unit facing Gordon Street and offers guaranteed income to start! This 3 bedroom, 3 bathroom, 978 sq ft spacious and well-designed condo is located in a prime location, close to the University of Guelph. As you step inside, you'll be greeted by a contemporary kitchen, living room and dining room, providing ample space for socializing. The copen concept kitchen is equipped with modern appliances and ample storage space. The bedrooms are well-appointed, providing a comfortable space. Each bedroom has its own private bathroom, ensuring convenience and privacy for all. This beautiful condo, which includes 1 covered parking spot, is an excellent investment opportunity, appealing to investors looking for a rental property in a highly sought-after location. Tenants enjoy great amenities, including a gym, study rooms, outdoor terrace and gamesarea as well a bus stop conveniently located at your doorstep. (id:54532)
20 Harrison Street
Stratford, Ontario
Welcome to this meticulously cared-for 2 storey townhome, perfectly situated in a quiet, family-friendly neighbourhood. This home offers quality craftsmanship and thoughtful design throughout. Step inside to a bright and spacious open concept main floor featuring a seamless flow between the kitchen, living, and dining area ideal for everyday living and entertaining. The well-appointed kitchen offers ample hard surface counter space and cabinetry, while the living area provides an inviting atmosphere for family gatherings. Upstairs, you'll find three bedrooms, including a large primary suite and two well appointed bedrooms, along with well-designed 4-piece bathroom that ensure convenience for the household. The fully finished basement extends your living space even further, complete with a walkout to a private back patio, creating the perfect spot for relaxing or hosting guests. Located near schools, school bus routes, and beautiful neighbourhood parks, this home offers both convenience and peace of mind for families of all ages. This exceptional townhome combines comfort, functionality, and pride of ownership ready for you to move in and enjoy. (id:54532)
083768 Southgate Rd 8
Southgate, Ontario
This 1,500 sq. ft., 3+1 bedroom home exhibits pride of ownership and boasts many interior and exterior features. Some of the interior features include a modern, updated and oversized kitchen with in-floor electric heat with a main level a walk out onto recently replaced decking. Custom hardwood, porcelain and ceramic flooring throughout. The house is characterized by a multitude of oversized windows along both levels with a southerly exposure overlooking the surrounding rolling and treed farmland. The 24' x 28' rec room has a propane fireplace and walk out onto the 900 sq. ft. patio that in turn overlooks the extensive landscaping and ornamental pond. This two-acre property is nestled in the rolling hills of Southgate Township and is located on a quiet country road just minutes from Mount Forest. If you are looking for a quiet, relaxing lifestyle in a well maintained home, this may be home for you. (id:54532)
647 Martin Street
Wellington North, Ontario
Enjoy the benefits of a new home with a country like setting instead of a new subdivision while still enjoying the benefits of "in town" living. This home is located close to parks & playgrounds, sports fields, the medical center and the hospital. This Tarion warrantied new 3 bedroom 2 bath home sits on a larger than "subdivision" sized lot with a southerly exposure overlooking the Saugeen River Valley. The floor plan provides a large family and dining/entertainment area and flows nicely to the bedroom area to the rear of the home. The family bath is located centrally for easy access from the secondary bedrooms while the principal bedroom enjoys a private 3 pc en suite with a tiled walk-in shower as well as a walk-in closet. The entrance from the garage leads you into a combination mudroom/laundry room. The 2 pc washroom and clothes closet are conveniently located close to the living area. Enjoy the view and bask in the sun from the covered front porch or relax in the shade on an optional deck at the rear. This home is ready for immediate occupancy. (id:54532)
135 Fergus Street S
Wellington North, Ontario
Looking for a classic century home for your family to spread out in? This 3 bedroom 1 & bath home has a lovely rear yard with a gazebo and a large deck off the kitchen area. There is a large loft area on the 3rd floor. Guaranteed power is provided by an automatic natural gas fueled generator. Have a home occupation? This property enjoys an MU1 zoning which allows for mixed residential and some commercial use. (id:54532)
211 Mill Street E
West Grey, Ontario
This well managed 5 plex offers an inventor a very "hands off" investment if desired. The building has a very low tenant turnover. Some have been there for 30 years since the current owner purchased the property. A bank of owned solar panels subsidizes the cost of electricity. The property is very well maintained. (id:54532)
204 Elgin Street
Minto, Ontario
Enjoy an economic lifestyle with this freehold townhome with in floor heating. It is situated on a quiet dead-end street just 3 blocks from downtown shopping. Quality is assured from this Tarion registered local builder; JEMA Homes. Anticipated occupancy is December, 2025. Lock in your price now before any Tariff related price increases occur. (id:54532)
202 Elgin Street
Minto, Ontario
Enjoy an economic lifestyle with this freehold townhome with in floor heating. It is situated on a quiet dead-end street just 3 blocks from downtown shopping. Quality is assured from this Tarion registered local builder; JEMA Homes. Anticipated occupancy is December, 2025. Lock in your price now before any Tariff related price increases occur. (id:54532)
Unit 72 Lakeside - 7489 Side Road 5 E
Wellington North, Ontario
Enjoy the benefits of the popular Spring Valley Resort and RV Park nestled in the rolling hills of north Wellington County. This completely refurbished (including new insulation and drywalled interior) 1 bedroom unit with an add-a-room fronts on the larger of the 2 spring fed lakes which allow non-motorized boating and catch and release fishing. While away the spring, summer or fall days and evenings in this 9 month seasonal home overlooking Greenwood lake to the sounds of nature and the nearby fountain. This resort offers lots of amenities including 2 inground swimming pools, beach areas for swimming, sports areas and mini golf. Or, take a leisurely stroll along some of the many walking trails throughout the property. Why not start the summer of 2025 with immediate enjoyment in this vacant unit. (id:54532)

