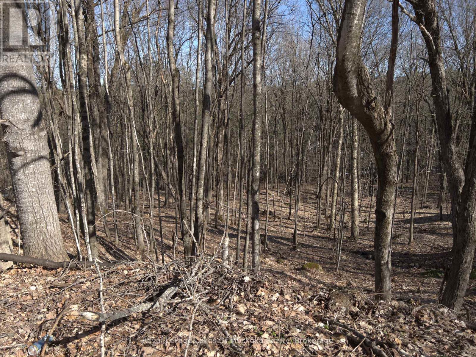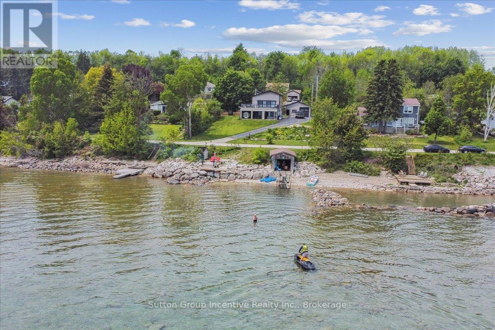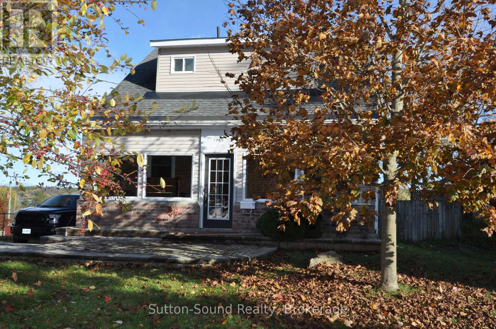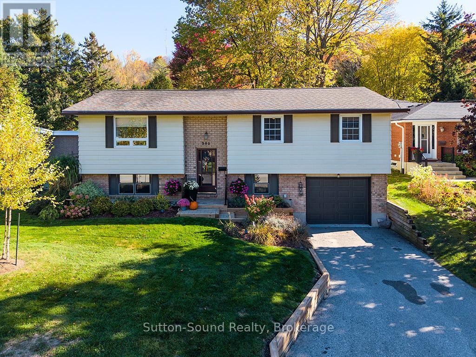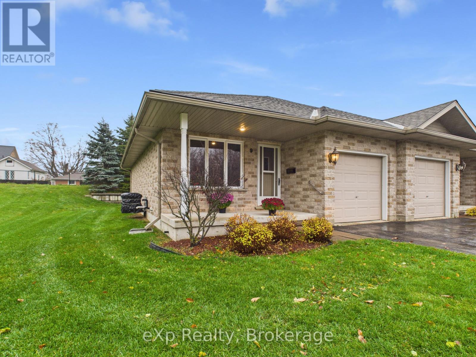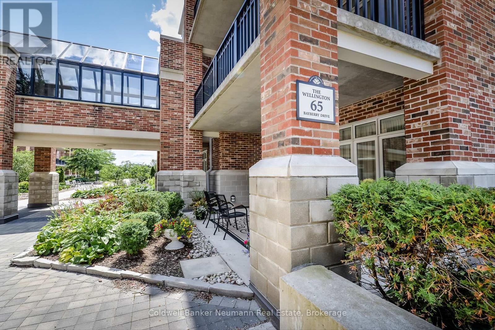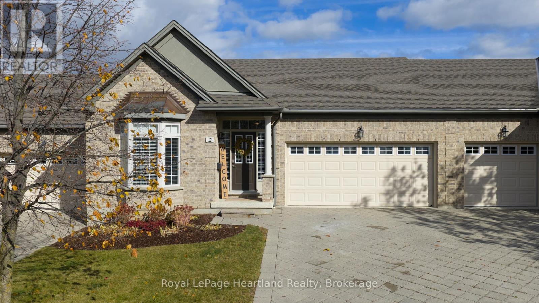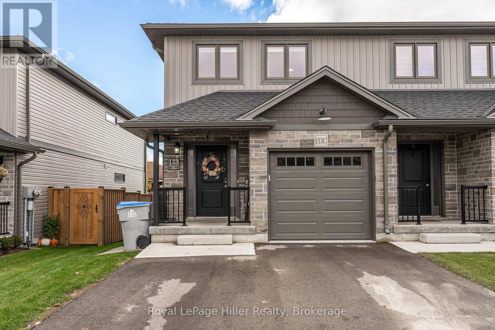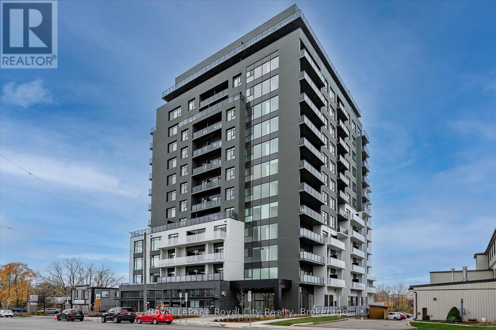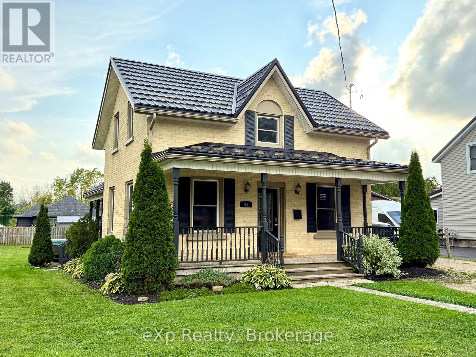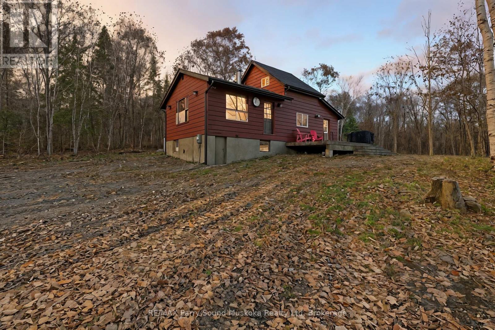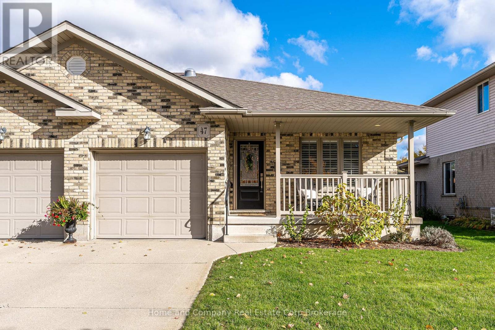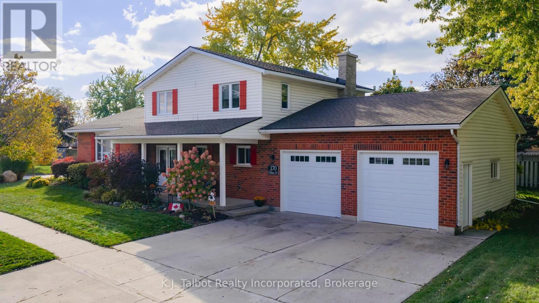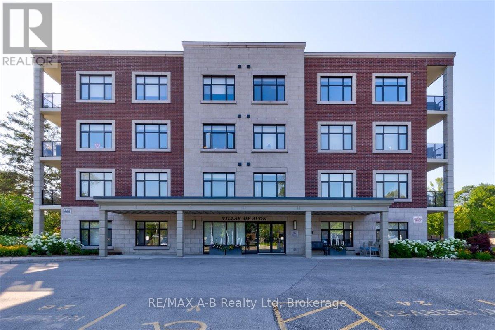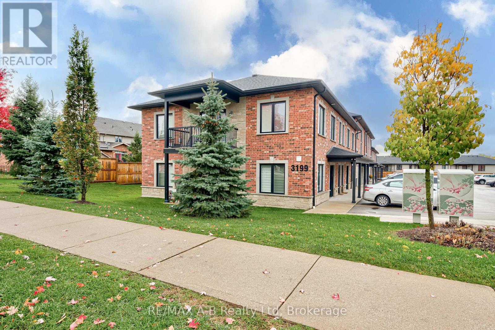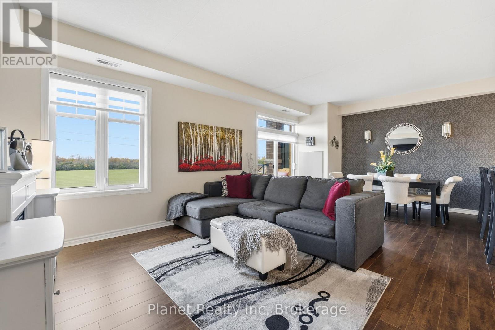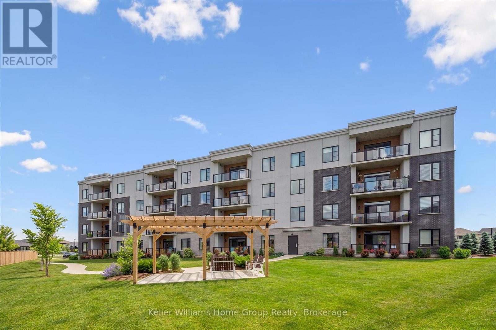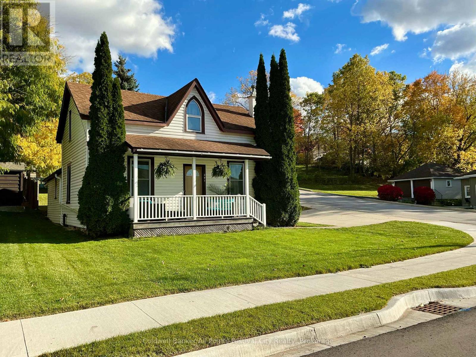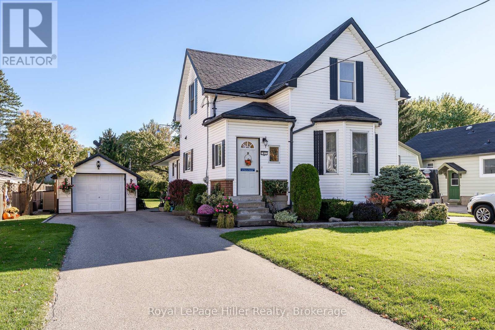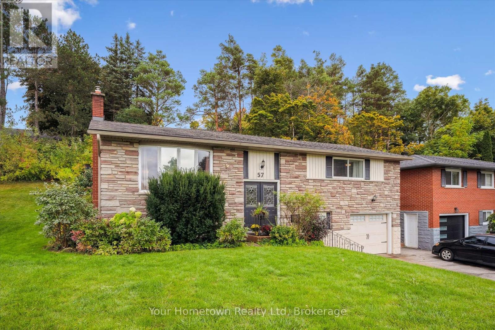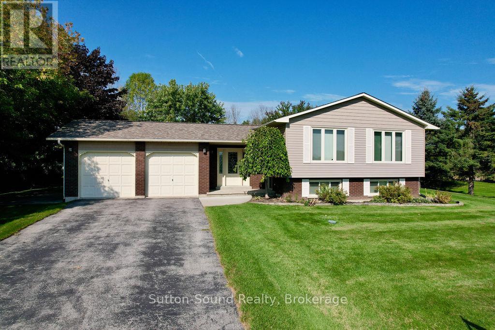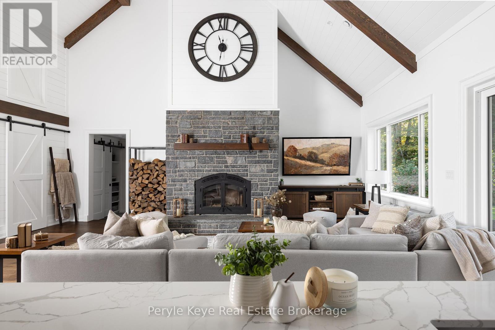0 South Muskoka Drive
Bracebridge, Ontario
One of the last undeveloped lots in the Town of Bracebridge, with a ravine, is just waiting to be developed with your dream home. It is located on a cul-de-sac with quick access to South Muskoka Golf Course, the hospital and all of the amenities that Bracebridge offers. Yet, the peace and tranquility of the area are without question. Some services are available. Development fees are not paid as such are dependent on the size of your dream home! Bring your imagination, this is a stunning piece of land! Conv:LAR#40679822; There is a 3 meter easement that runs on the south lot line that allows for drainage off of South Muskoka Drive. The buyer acknowledges the 3m drainage Easement on the side of the property, and that an Easement will be granted to the Seller on closing over Pts 1 & 2, 35R 27455 for drainage purposes. This will run with the land. The remainder of the lot is fully developable. The taxes are based on an exempt status. There are specific comments from the railroad company regarding berms and noise studies. Please request these from the listing agent. HST is applicable to this purchase.applicable. (id:54532)
339520 Presqu'ile Road
Georgian Bluffs, Ontario
Gratify Yourself With This Meticulously Designed Waterfront Gem on Georgian Bay,This stunning east-facing waterfront property on Georgian Bay rises above the rest with its thoughtful design, exceptional features, and prime location. Offering two full-sized kitchens and a light-filled, functional layout across every level, its an ideal setup for multi-generational living or savvy investors seeking income potential.A true rarity in the area, the charming boathouse adds both character and value to this exceptional offering. Set on over 0.44 acres, this multi-level, two-storey home includes an oversized detached garage and is perfectly positioned just minutes from Owen Sound and local amenities yet only under 3 hours from downtown Toronto. Skip the 400-series traffic and embrace the true cottage lifestyle.Inside, the main level welcomes you with vaulted ceilings, a cozy wood stove, and breathtaking panoramic views. The oversized terrace is an entertainers dream, while main floor bedrooms and a full bath ensure comfort and flow.Upstairs, the loft space offers flexibility for a home office or storage. One of the two upper bedrooms includes a private sink, perfect for a nursery or as an added touch of convenience.The lower level features a modern open-concept second kitchen, dining, and living area, along with two more bedrooms, a full bath, and a walk-out ideal for guests, renters, or in-laws.With Georgian Bay as your backyard and easy access to ski clubs, golf courses, trails, conservation areas, rivers, and lakes, this is truly a four-season playground. Whether you're into boating, fishing, hiking, motorsports, or hunting, this property offers the ultimate blend of work and play.Whether you're searching for a full-time residence or a luxurious family retreat, this is a rare opportunity to own your own slice of paradise on Georgian Bay.A must-see to truly be appreciated. Offers Graciously Reviewed: NOV 14th, Seller willing review offers at anytime. (id:54532)
1410 - 35 Green Valley Drive
Kitchener, Ontario
Welcome to 35 Green Valley Dr., Unit 1410 in Kitchener's sought-after Pioneer Park neighbourhood - where convenience and natural beauty come together. This bright corner unit offers over 1,000 sq. ft. of freshly painted living space with new windows framing stunning panoramic views. Inside, you'll find two spacious bedrooms, including a primary suite with a private 2-piece ensuite plus a convenient ensuite laundry and storage area. The open, functional layout provides room to relax or entertain with ease. 35 Green Valley is a well-managed building with outstanding amenities - including a fitness centre, sauna, party room, and more. Enjoy walking trails just steps away, easy access to shopping, and quick connectivity to Highway 401. Experience sweeping views, comfort, and convenience - all in one address. (id:54532)
1969 4th Avenue W
Owen Sound, Ontario
This charming triple-brick home is filled with character and boasts a wonderful view overlooking Kelso Beach and Georgian Bay. The main floor features soaring 10-foot ceilings, large windows that fill the space with natural light, and updated bathrooms. The kitchen offers plenty of cupboards, a built-in eating bench, pantry, and convenient dog door leading to a fenced pen. Two of the bedrooms include walk-in closets, and the large three-season room is the perfect spot to relax and watch the world go by. Enjoy stunning views from the oversized back deck and upper-level windows.The home has been well maintained with numerous updates, including a 2021 furnace, owned hot water tank, 2010 asphalt shingle roof with a durable metal roof on the back portion, updated electrical (2008) and plumbing (2007), and R50 attic insulation. Windows are 2010 or newer, and the fireplace adds charm though it is decorative only. The basement has never had water issues, and there's plenty of parking and a convenient walkout. This property combines historic charm with modern comfort and a spectacular setting-truly a must-see! (id:54532)
305 8th Avenue E
Owen Sound, Ontario
On a quiet Cul-de-sac sits this meticulous 3+1 bed, 2 bath raised Bungalow. Built by Tom Clancy and offering 1075 + 800 sq ft of naturally lit living space, with large windows. Situated in a great neighborhood!! The upper level consists of an open living room and dining room with access through the French doors to the back deck and partially fenced yard. 3 good sized bedrooms, with the primary having ensuite privileges. The lower level rec room with the natural gas fireplace provides a place to unwind and relax, especially on those cold nights. An extra bedroom and with a 3 pc bathroom does make the set up lend well to an extended family. There is a laundry room and access to the garage. This home has been consistently updated and then well cared for! The split ductless system offers heating and cooling. There is baseboard back-up, however it is never used. A great house for many different families and lifestyles. (id:54532)
9 - 302 Park Street W
West Grey, Ontario
Enjoy easy living in this immaculate end-unit condo, nestled in a friendly retirement community. Used only half the year while the owners travelled, this home shows pride of ownership throughout. The bright kitchen is in pristine condition and opens to a private deck with a charming fenced area-ideal for relaxing outdoors. Fresh paint and new carpet on the main floor create a welcoming atmosphere. The finished basement offers extra flexibility with a rec room, second 4 piece bathroom, and bonus room for visiting family or hobbies. Condo fees include snow removal, lawn care, and garden maintenance for a truly worry-free lifestyle. Perfect for a single person or retired couple looking for comfort and convenience. Don't miss the virtual tour link below. (id:54532)
404 - 65 Bayberry Drive
Guelph, Ontario
Live the Dream at Village By the Arboretum! Introducing this stunning, completely updated top-floor unit at 65 Bayberry Drive. This isn't just a home; it's a turnkey lifestyle waiting for you! You'll love the seamless flow created by gorgeous maple hardwood flooring the moment you walk through the door. This 1-bedroom PLUS large den (perfect for guests or a spacious home office!) is designed for modern living.The open-concept kitchen is a masterpiece: sparkling white cabinets, brand-new stainless steel appliances, and a breathtaking, statement-making quartz waterfall counter. The renovated bathroom offers peace of mind with an incredibly accessible, unique walk-in shower. Sip and relax on your private balcony. Your daily routine is simplified with a premium parking spot located directly outside the elevator! The VBA Difference: Enjoy a maintenance-free retirement with world-class amenities, countless activities, lush grounds, and the best community Guelph has to offer. This unit is an absolute must-see! (id:54532)
2 - 575 Mcgarrell Place
London North, Ontario
Easy Condo Living in North London's Prestigious Meadows of Sunningdale! Experience the ease of one-floor living in this bright and inviting middle-unit townhome, located in one of North London's most desirable communities. Offering over 2,900 sq. ft. of finished living space, this home blends comfort, functionality, and timeless design. The open-concept main floor features 9-ft ceilings, hardwood floors, and abundant natural light-ideal for entertaining or relaxing at home. The kitchen boasts warm maple cabinetry, stainless steel appliances (dishwasher & stove 2023, refrigerator 2021), and a large island with seating for three. From the kitchen, step out to your private deck surrounded by mature trees-perfect for morning coffee or evening BBQs. The spacious primary bedroom includes a walk-in closet and ensuite, while the second bedroom is conveniently located near a full bath. A main-floor pantry includes a second laundry hook-up, giving you flexible options for convenience. The fully finished lower level expands your living space with a cozy family room, full bathroom, additional bedroom, and a versatile bonus room currently used as a gym-easily converted into a fourth bedroom or home office. There's another laundry hook-up downstairs, plus generous storage space in the utility room. Perfectly situated close to University Hospital, Masonville Place, transit, parks, and walking trails, this home offers the ideal combination of luxury, lifestyle, and low-maintenance living. Don't miss your chance to call The Meadows of Sunningdale home-where convenience meets sophistication. (id:54532)
C - 133 Wimpole Street
West Perth, Ontario
Move right in to this nearly new 3-bedroom, 3-bath end unit townhome situated on a deeper lot and already landscaped. The open main floor is ideal for family life, with a bright kitchen, dining, and living area plus a convenient 2-piece bath. Upstairs you'll find three bedrooms, walk in closet in one bedroom and a primary suite with walk-in closet and ensuite, plus a second full bath for the kids or guests. Complete with a single-car garage, paved driveway, fenced yard, and deck. The basement is ready for you to make it your own with a rough in for another bathroom. All the work is done for you and all you have to do is move in. (id:54532)
1007 - 71 Wyndham Street S
Guelph, Ontario
This stunning and spacious 1,295 sq.ft. interior + 80 sq. ft. private balcony, 2-bedroom, 2-bathroom condo- facing the Speed River and steps to downtown Guelph- offers an exceptional combination of luxury and convenience. The bright, open-concept layout is thoughtfully designed for accessibility and showcases luxury finishes including white oak hardwood flooring throughout, 9-foot ceilings, a remote controlled fireplace in the living room, and a designer kitchen flaunting a waterfall quartz island, quartz countertops, full-height backsplash, LED under-cabinet lighting, soft-close drawers, high-end stainless-steel appliances, and a spacious pantry. An abundance of natural light pours through the large windows- complete with roll-up shades for privacy- while the private balcony offers stunning, unobstructed views of the river. The primary suite boasts a generous walk-in closet and a spa-inspired 5-piece ensuite, complete with a freestanding soaker tub and an oversized glass shower. A second bedroom is thoughtfully positioned on the opposite side of the unit, and is conveniently located near a stylish 3-piece bathroom and the in-suite laundry. This condo also includes a secured underground parking space for your comfort and peace of mind. The well-maintained building offers incredible amenities including a gym, guest suite, golf simulator, billiards, a lounge with a library, a second lounge bar with terrace, an outdoor dining terrace and BBQ area, indoor visitor parking, secured bike rooms on all parking levels, and a welcoming community where neighbours truly look out for one another. Just steps away from restaurants, cafés, shops, Market Fresh, the Farmer's Market, the VIA Rail/ GO train and bus stations, and within easy access to riverside trails. This condo delivers the ultimate lifestyle in one of Guelph's most desirable locations. (id:54532)
65 Elora Street N
Minto, Ontario
Welcome to this charming 3-bedroom, 1.5-bath home in the family-friendly community of Clifford. The main floor offers an open-concept layout with great flow between the living room, dining area, and kitchen - ideal for everyday living and keeping an eye on the kids. You'll also appreciate the convenience of main-floor laundry and a handy 2-piece bath. Upstairs are three bedrooms and a 4-piece cheater ensuite - plenty of room for everyone. Step outside to enjoy the large backyard and expansive rear deck, complete with a hot tub and shade structure for summer gatherings and playtime. With many updates completed in recent years, this home is move-in ready and offers great value. (id:54532)
520 Centre Road
Mckellar, Ontario
This charming one-bedroom home sits on 2.47 acres of private, wooded land, making it perfect fit for first-time buyers or anyone looking to downsize and enjoy a quieter pace of life.Inside, the space feels warm and welcoming, a wood stove provides both efficient heat and that classic cottage ambiance. The 993 square foot open loft layout makes great use of the space, offering a bright living area, a practical kitchen, a four piece bathroom, and an airy upstairs bedroom. High ceilings and large windows fill the home with natural light and connect you to nature. The property is private and full of potential, ideal for gardening, creating and exploring your own trails, and simply relaxing among the trees and wildlife. The property feels very private, yet close enough to Parry Sound or McKellar for everyday convenience.Located just 20 minutes from Parry Sound and 10 minutes from McKellar, and only 5 minutes from The Ridge at Manitou Golf Club (id:54532)
47 Gregory Crescent
Stratford, Ontario
47 Gregory Crescent - This semi-detached bungalow truly has it all! One-floor living doesn't get much better than this. Step inside to a bright, open-concept layout featuring a stunning white kitchen that seamlessly flows into a cozy living room, complete with a corner gas fireplace, to add to the warmth of the room. The freshly painted primary bedroom offers a walk-in closet and a lovely 3-piece ensuite with a walk-in shower. Convenience is key with a main-floor laundry room-no stairs required! You'll also find a versatile second bedroom on this level, perfect as a guest room, den, or sitting area, along with a handy 2-piece bath. The lower level is just as impressive, boasting a beautifully renovated rec room with a wet bar and a modern 4-piece bathroom-ideal for entertaining or hosting guests. Enjoy your morning coffee on the back deck and unwind in the evening on the charming covered front porch. The fully fenced yard, attached garage, and desirable Stratford neighbourhood make this home a true gem. Just steps from the Golf and Country Club and moments from the scenic Avon River park system - this is your chance to make 47 Gregory Crescent your new home! (id:54532)
370 Eldon Street S
Goderich, Ontario
Discover an exceptional two-story residence, characterized by its refined style and distinctive charm. This home reflects meticulous upkeep and evident pride of ownership, both in its interior and exterior. It boasts a unique and impressive design, providing generous proportions and abundant space throughout. The main level features a sizable foyer entrance, a versatile office or potential bedroom, a convenient powder room, and a family room with patio access to the rear deck. This level also includes a new stone fireplace with a gas insert. The kitchen is appointed with ample oak cabinetry and a pantry, complemented by a new skylight that enhances natural lighting, alongside a formal dining room and living room. The upper level comprises three bedrooms, including a primary bedroom with a three-piece ensuite and patio door access to the upper balcony, as well as a four-piece bathroom with a new skylight. The expansive lower level offers a spacious recreation room, ideal for entertaining, extensive storage, a large cold cellar, and a basement walk-up leading to the two-car attached garage. This home has numerous updates that truly warrant a personal viewing. Should you be seeking a turnkey residence in a prime location, we encourage you to schedule your private showing today. (id:54532)
206 - 255 John Street N
Stratford, Ontario
Welcome to the Villas of Avon by Tricar! This beautiful 1 bedroom plus den condo offers 920 square feet of elegant living space. Enjoy luxury finishes throughout, including hardwood flooring, granite countertops, and energy-efficient features. The modern kitchen is complete with stainless appliances, while the inviting living area features a cozy fireplace. Take advantage of underground parking, a fitness centre, and a guest suite for visitors. Located in a fantastic area just a 12 minute walk to downtown, this condo blends comfort, convenience, and style. Don't miss your chance to own this exceptional property! (id:54532)
611 Sixth Street N
South Bruce Peninsula, Ontario
Just a short stroll from the sandy shores of Sauble Beach, this beautiful 3-bedroom, 2-bath bungalow built in 2021 offers the perfect blend of modern comfort and beach-town living. Step inside to find a bright, open-concept main floor with vaulted ceilings, a stylish kitchen and living area ideal for entertaining, and a spacious primary suite featuring a walk-in closet and private ensuite. The fully fenced yard is your own outdoor retreat-complete with a deck, hot tub, and gazebo-perfect for relaxing after a day at the beach, and all fenced in for your kids or pets! The triple car driveway provides ample parking, and the unfinished basement is already roughed in for two additional bedrooms, a bathroom, and a rec room, offering plenty of potential to expand. Move in and start living the relaxed Sauble Beach lifestyle you've been dreaming of! (id:54532)
5 - 3199 Vivian Line 37
Stratford, Ontario
Built in 2019 by award-winning builder Pol Quality Homes, this beautifully finished 1-bedroom condo offers modern living in one of Stratford's most desirable north-end locations. Step inside to an open-concept kitchen, living, and dining area featuring stainless steel appliances, premium vinyl plank flooring, and ample counter space and cabinetry perfect for both cooking and entertaining. The primary bedroom includes a large closet and direct access to the bathroom, which is equipped with a full-size in-suite stacked washer and dryer for your convenience. Designed with efficiency in mind, each suite is fitted with on-demand water heaters, hydronic heating systems, and a water softener to ensure comfort and cost-effectiveness year-round. This unit also includes one exclusive parking space and a private storage locker, offering both practicality and peace of mind. Located on the north end of Stratford, you'll enjoy convenient access to major routes making travel in and out of town a breeze. Whether you're a first-time buyer, downsizer, or investor, this condo combines modern finishes, efficient design, and exceptional build quality in one perfect package. (id:54532)
204 - 2 Colonial Drive
Guelph, Ontario
2 bedrooms, 2 bathrooms, 2 parking spaces- not to mention a sprawling living space with 9' ceilings, overlooking trees & fields; this condo is not like others you've seen in the South end lately! This serene & tranquil boutique building at 2 Colonial Drive boasts underground parking and gentle, low-density surroundings- a perfect transition to condo living from a larger home. With room for a dining room table, and lots of natural light, the main great room of this 1,210 sq. ft. suite is sure to accommodate your furniture & lifestyle without a hint of compromise. The kitchen offers an abundance of counter space, and a breakfast bar for casual dining & conversation- with a suite of modern appliances & mosaic backsplash. A grand primary suite offers both a walk-in closet, and a 4-piece ensuite bathroom with separate shower & soaker tub. The building offers a rec/party space, along with an in-house gym & workout room too! Enjoy a location steps from commercial conveniences, just west of the new high school- that also affords you a quick getaway to the country for its trails, conservation or getting into the GTA. Don't miss this great opportunity to own a top-tier condo that blows away its competition! (id:54532)
204 - 99a Farley Road
Centre Wellington, Ontario
Discover the Scarlet - a bright and spacious 1,429 sq. ft. condo built by Keating Construction, located in the sought-after community of Farley Road, Fergus. Designed with comfort and style in mind, this 2-bedroom, 2-bath residence offers a modern open-concept layout, quality finishes, and exceptional craftsmanship throughout. Step inside to find a bright, spacious living area perfect for entertaining or relaxing. The primary bedroom features a 3-piece ensuite, upgraded walk-in closet, and a flex space ideal for a home office, reading nook, or dressing area. The second bedroom provides ample room for guests or family, conveniently located near the main 4-piece bath. A spacious open kitchen, dining, and living area flow seamlessly to the large private balcony, ideal for relaxing or entertaining outdoors. Additional upgrades include; LVP flooring, RO system, shower tile, backsplash and living room window coverings. Built with Keating Construction's reputation for quality, this condo combines low-maintenance living with timeless design-perfect for professionals, downsizers, or first-time buyers. Situated close to all of Fergus' amenities, including shops, restaurants, parks, and trails, this condo offers both convenience and comfort in a peaceful, welcoming community. (id:54532)
297 Wellington Street S
St. Marys, Ontario
Step inside this beautifully updated 1.5-storey home that perfectly blends modern design with everyday comfort. The brand-new kitchen is a showstopper, featuring bright finishes, ample counter space, and abundant natural light - ideal for cooking, entertaining, or enjoying your morning coffee. The main floor offers an inviting living room, a convenient bedroom, a stylish three-piece bath, and a newly finished laundry room for added ease. Upstairs, retreat to your extra-large primary suite, complete with a luxurious five-piece ensuite - your own private oasis for rest and relaxation. Outside, you'll love the covered concrete patio, perfect for year-round enjoyment, plus a workshop area for hobbies or projects. The double-wide concrete driveway provides plenty of parking, and the large backyard is a true outdoor haven with mature trees and partial fencing for privacy. Located close to schools, parks, trails, and baseball hall of fame, splash pad and Teddy's field, this home offers modern living in a family-friendly neighbourhood - ready for you to move right in and enjoy. (id:54532)
91 Strachan Street
Stratford, Ontario
Charming storey-and-a-half home in a family-friendly Stratford neighbourhood. Situated on a generous lot with two driveways and a detached garage/workshop. This home features a spacious family room addition, with a walkout to a lovely, covered deck, convenient main-floor laundry, three bedrooms, and two bathrooms. Enjoy all that Stratford has to offer - the world-renowned Stratford Festival, scenic Avon River, and beautiful TJ Dolan Natural Area are just minutes away. (id:54532)
57 Water Street E
Centre Wellington, Ontario
Nestled in one of Elora's most charming neighbourhoods, this beautifully maintained home offers a perfect blend of comfort, function, and lifestyle with 2000sq ft of finished space. Step inside and discover the heart of the home a stunning, fully updated chefs kitchen overlooking a serene backyard oasis. Ideal for entertaining or relaxing, the 500 sq. ft. covered patio provides a private retreat surrounded by nature.The lower level is both versatile and inviting, featuring a guest bedroom, a full 3-piece bathroom, a cozy rec room with a gas fireplace for cooler evenings, and a spacious studio workshop with a separate entrance perfect for artists, hobbyists, or potential income/in-law suite options.This home has seen numerous upgrades in recent years, including a new furnace and ductwork, kitchen, 3 washrooms, air conditioner, water treatment system, updated flooring, and fresh paint throughout. It is truly move-in ready. Enjoy the Elora lifestyle with just a short stroll to downtowns vibrant mix of restaurants, cafes, shops, and studios. Bissell Park is just around the corner home to the weekly summer farmers' market and the famous Riverfest music festival, or simply a peaceful place to watch the swans and the Grand River flow by. Don't miss this opportunity to own a piece of Elora's hometown charm. Book your private showing today! (id:54532)
232 Finden Street
Georgian Bluffs, Ontario
Welcome to this very attractive 5 bedroom family home just one block from Kepple Sarawak Elementary School one of the best schools in the area! 3 bedrooms up and 2 more down is perfect for that growing family. Step inside to a spacious entrance foyer that leads into an oversized family room featuring a cozy gas fireplace, perfect for relaxing evenings. The bright kitchen boasts hard maple cabinets, quartz countertops, pot lights, and comes fully equipped with a fridge, stove, microwave, and dishwasher. The large dining and living room have large windows boasting lots of light. The laundry room includes a washer, dryer, and convenient laundry sink. The master bedroom offers twin closets for ample storage. The bright basement, with plenty of windows, includes a walk-up to the parklike backyard, where you'll find a large deck, a firepit, and an additional garage ideal for extra storage or hobbies. In the basement there is even a small workshop for your DIY projects. Enjoy the convenience of a double-wide asphalt driveway, concrete side pad, and a spacious 2-car garage. With curb appeal, functional spaces, and thoughtful upgrades throughout, this home has it all! To the best of the sons recollection, the following was all replaced in the last 10 years -roof, upstairs windows, carpet was removed from 3 upstairs bedrooms and replaced with hardwood. Never water in the basement. Gas $1016.44, Hydro 838.54 (id:54532)
1100 Xavier Street
Gravenhurst, Ontario
Every story starts with a setting. This one is set where craftsmanship, comfort, and quiet Muskoka living converge on a beautifully landscaped acre of land. Tucked into an upscale community just south of Gravenhurst and 1.5 km to HWY 11, this custom built 2022 bungaloft offers around 2600 sq ft of refined living space with a floor plan designed to function beautifully for both everyday living and weekend entertaining. From the moment you arrive, you're welcomed by award-winning perennial gardens, granite walkways, and landscape lighting that sets the tone. Inside, soaring 18-foot vaulted ceilings and a sun-filled, open-concept layout create an airy, inviting atmosphere and a wood-burning fireplace brings cozy warmth to those cooler days. The kitchen will make you excited to host family gatherings. Anchored by a large island, outfitted with high-end appliances and custom cabinetry designed to handle everything from weekday meals to holiday dinners. Radiant in-floor heating runs throughout the main house, even in the garage. And beneath the surface, a full mechanical setup features on-demand hot water, water treatment systems, and backup heat sources. Plus, a whole-home automatic generator ensures peace of mind year-round. A Muskoka room with floor to ceiling screens and constructed with timber framing invites you to unwind after hours, while soundproof insulation throughout the home ensures every space feels restful. Outdoors, irrigation covers the full yard and gardens, and stone pathways guide you to a fire pit patio under the stars. This home reflects quality in every surface, crafted with intention and maintained with pride. Your life is full of stories, and every story starts with a setting. (id:54532)

