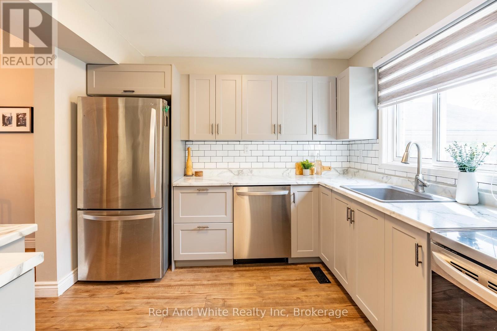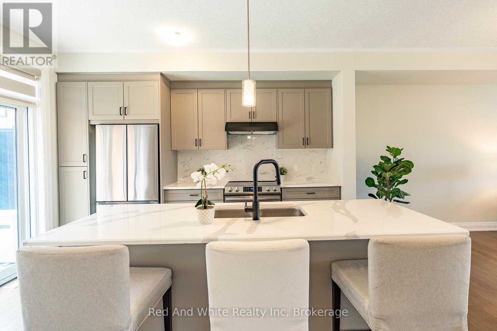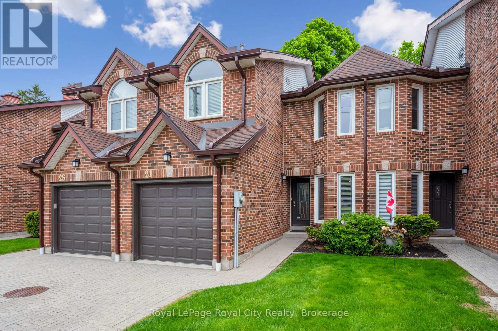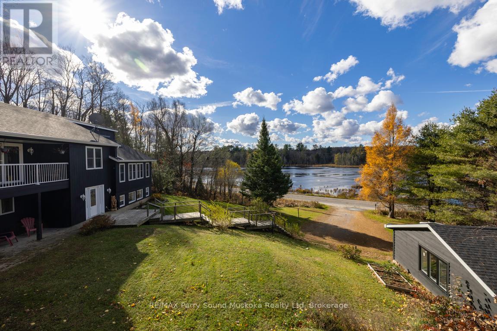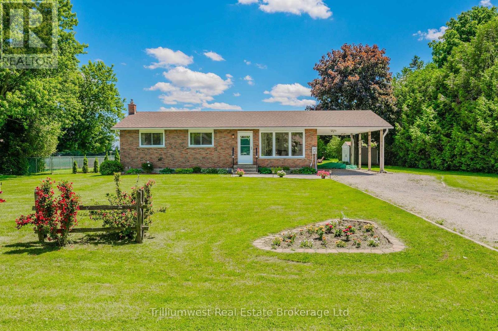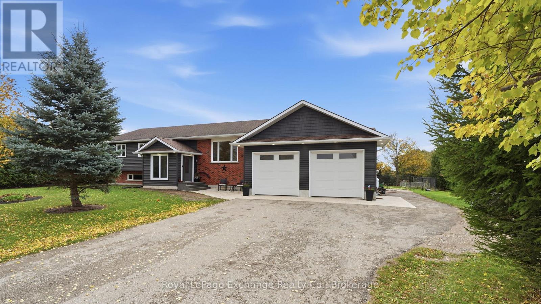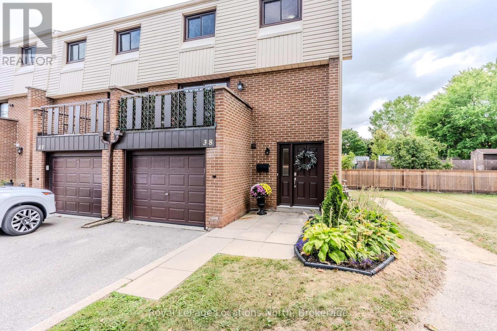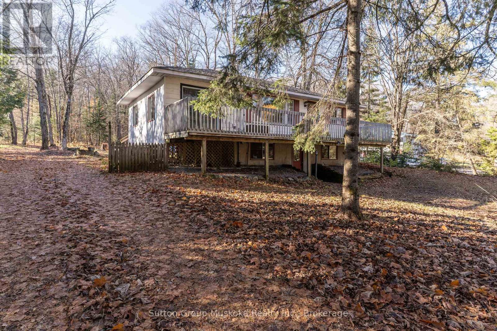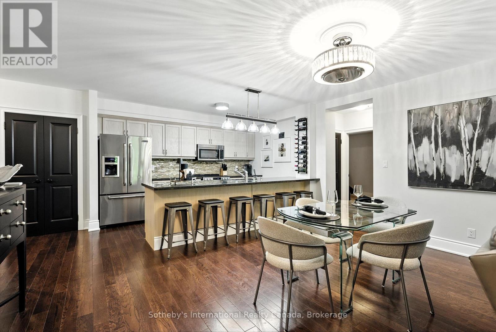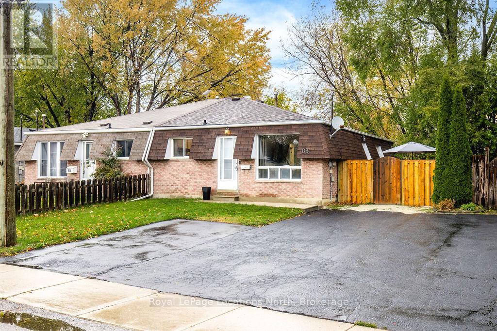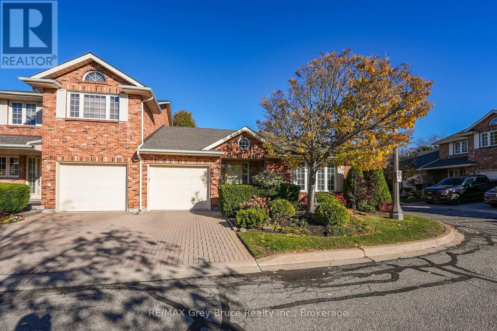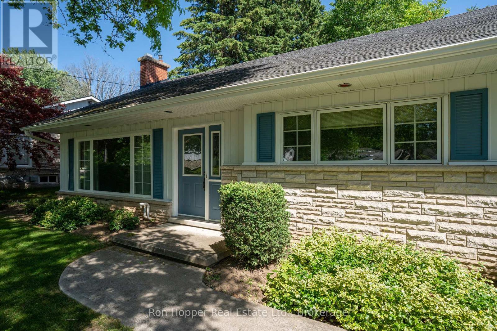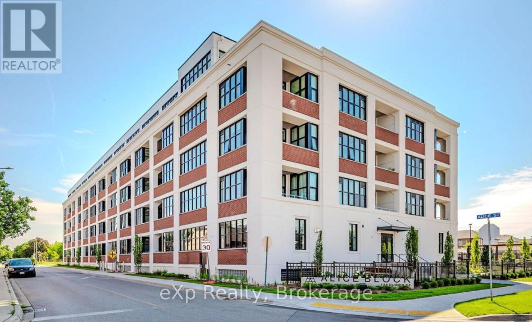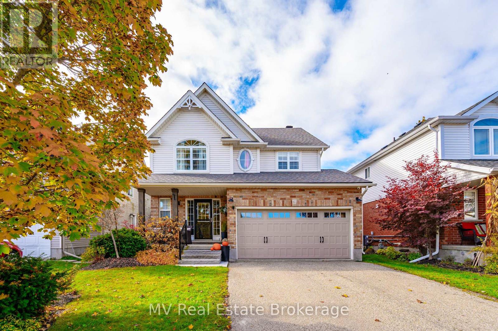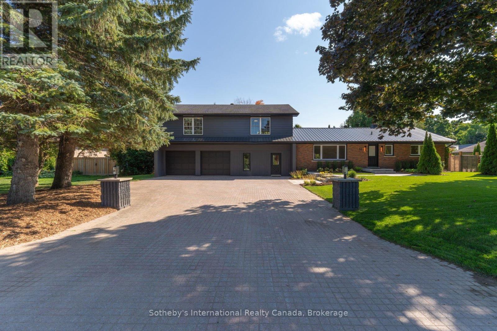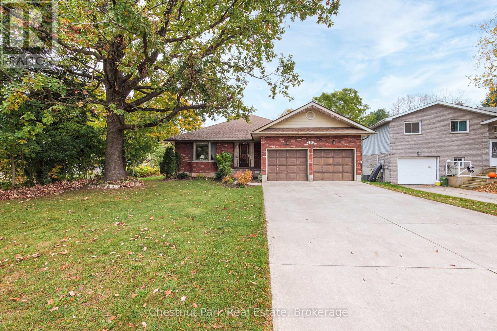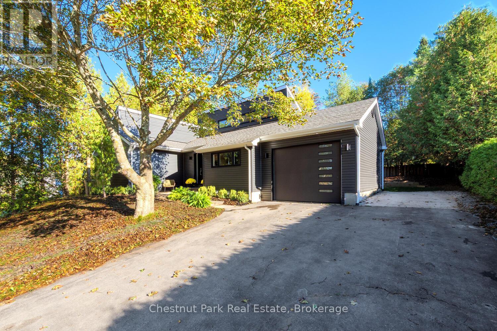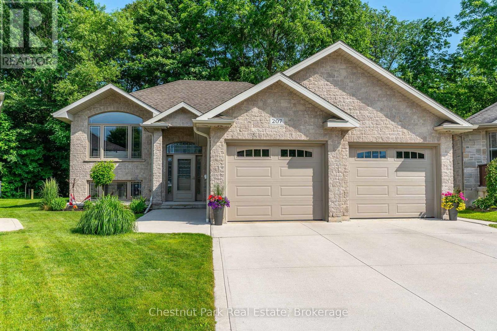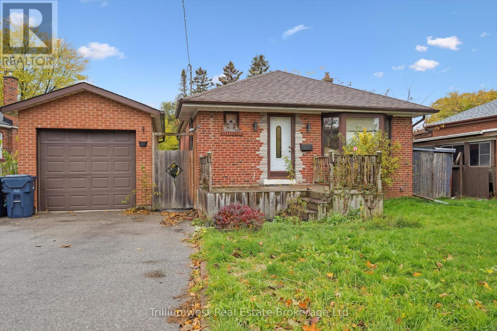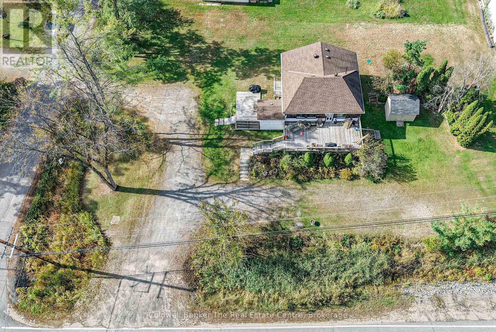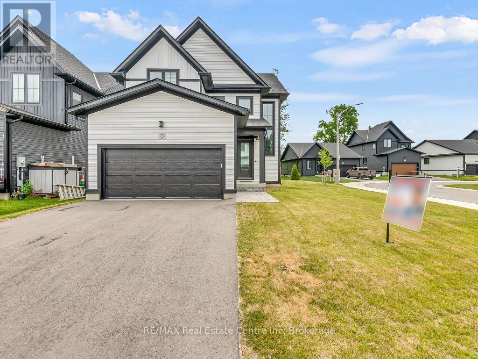3 - 255 Northlake Drive
Waterloo, Ontario
Welcome to 255 Northlake Drive, Unit #3 in Waterloo a bright, stylish, and move-in-ready condo that perfectly blends comfort, convenience, and value. This inviting 2-bedroom, 1.5-bath home offers a low-maintenance lifestyle ideal for those who appreciate modern living without the upkeep of a detached home. The main floor features a functional, open layout with plenty of natural light. The spacious living room provides a warm and welcoming space for relaxing or entertaining, while the tastefully updated kitchen showcases stainless steel appliances, updated countertops, and ample cabinetry the perfect spot for cooking or hosting friends. Upstairs, the oversized primary bedroom includes built-ins for extra storage and a serene, private retreat feel. A second bedroom and full bathroom complete this thoughtfully designed level. The finished basement adds even more versatility, with a cozy fireplace and rec room ideal for movie nights, a home gym, or a quiet workspace.This home also offers a rare feature for a condo a private driveway right off Northlake Drive, eliminating the need to pull into a parking lot. Located just minutes from shopping, parks, trails, and public transit, you'll love being close to Conestoga Mall and only a 4-minute drive to St. Jacobs. Commuting is easy, with Highway 85 just 5 minutes away and Highway 401 accessible in about 15-18 minutes, connecting you seamlessly to Kitchener, Guelph, and beyond.With its blend of style, function, and accessibility, 255 Northlake Drive, Unit #3 offers the perfect balance of modern comfort and convenience an excellent opportunity for those looking for their first home, a place to right-size, or a smart investment in one of Waterloos most desirable areas. (id:54532)
54 - 271 Grey Silo Road
Waterloo, Ontario
Welcome to 271 Grey Silo Road, Unit 54 in Waterloo a beautifully finished 4-bedroom, 3.5-bathroom home that blends modern style, comfort, and convenience in one of the citys most desirable neighbourhoods. Inside, youll find a bright and open layout with high-quality finishes throughout. The gourmet kitchen stands out with quartz countertops, stainless steel appliances, and sleek cabinetry, making it the perfect space for both everyday living and entertaining. The bathrooms mirror this upscale feel with quartz surfaces and modern fixtures that bring spa-like comfort to your daily routine. With four spacious bedrooms, theres plenty of room for family, guests, or a dedicated home office or in-law suite. Set within the prestigious Grey Silo community, this home is steps from the scenic trails of RIM Park, Grey Silo Golf Club, and the Grand River ideal for outdoor enthusiasts. The location also provides quick access to top-rated schools, shopping, dining, and Waterloos vibrant tech hub, making it an excellent choice for both families and professionals alike. Investors and first-time buyers will appreciate the strong rental potential, high-end finishes, and convenient access to major routes. Highway 401 is just a 15-minute drive away, and Milton can be reached in approximately 45 minutes, offering an easy commute and excellent connectivity. 271 Grey Silo Road, Unit 54 isn't just a home it's a lifestyle, combining modern comfort with one of Waterloos most sought-after settings. (id:54532)
21 Marilyn Drive
Guelph, Ontario
Welcome to 21 Marilyn Drive, a stunning townhome nestled in the highly sought-after Riverside Park area! This exquisite property offers a luxurious and comfortable living experience, boasting 3 spacious bedrooms and 4 modern bathrooms. The heart of this home is its open-concept main floor plan, perfect for entertaining and everyday living. Prepare to be wowed by the spacious, custom kitchen by Jacob's Woodworking, featuring top-of-the-line Thermador kitchen appliances. Cozy up by one of the two gas fireplaces on a chilly evening. Walk out through sliders from the dining area to a lovingly landscaped rear garden offering privacy and tranquility. Three skylights flood the upstairs space with natural light, creating a bright and inviting atmosphere. Three spacious bedrooms, 3-piece main bathroom, Primary has a 4-piece ensuite bathroom, walk in closet and a private and treed view overlooking Riverside Park. Enter the finished basement, which has just been freshly painted! where you'll find a cozy media room with various lounge areas, a well-appointed laundry room, an additional 2-piece powder room, and a versatile workspace area, offering ample room for all your needs. The convenience of an attached garage adds to the home's appeal. One of the most remarkable features of this property is its prime location, backing directly onto Riverside Park, offering unparalleled access to nature and outdoor activities. Despite its tranquil setting, you're still just moments away from major shopping centers, providing the perfect blend of serenity and convenience. Low condo fees include all exterior maintenance (roof, windows, doors), snow removal, grass cutting and wooden deck in rear garden. (id:54532)
336 Clear Lake Road
Seguin, Ontario
MUSKOKA RURAL HOME, RETREAT, GETAWAY! NESTLED on 5.55 ACRES of PRIVACY! Professionally renovated home features 4 bedrooms and 3 bathrooms, Blending rural charm with modern living, Short walk to Lake Joseph, Enjoy public beach access and boat launch, With over 2,200 sq. ft., the bright open concept layout includes new custom kitchen (2023), Stunning Updated bathrooms (2024), New siding, windows, doors, central A/C, shingles, eaves, and downspouts (all 2024), Multi-level decks offer stunning views from sunrise to sunset, Desirable detached double garage provides extra space for hobbies, Storage for the toys, Nearby ATV and snowmobile trails enhance outdoor adventures, School bus pick-up is at the driveway, with high-speed internet, Whether seeking peaceful northern getaway or a year-round home, this property is your gateway to Muskoka living, Located on a year-round municipally maintained road, Just 5 mins to Humphrey, 20 mins to Parry Sound, 8 mins to Highway 400, and under 2 hours to the GTA. Don't Miss Making this your Dream Home! (id:54532)
21 Emma Street
Blandford-Blenheim, Ontario
Welcome to your dream home in the quaint village of Princeton! This charming family bungalow sits on a generously sized lot, offering ample space and privacy. With 3 cozy bedrooms and 2 bathrooms, this home is perfect for families of all sizes. Step inside to discover a warm and inviting living space. The heart of the home features an open-concept eat-in kitchen with ample counter space and plenty of storage, bathed in natural light from large windows. It's the perfect spot for casual family meals and entertaining guests. The real showstopper is the newly and beautifully finished basement. This versatile space can be transformed to suit your needs. There's room for a family entertainment area, a home office, and a gym. This floor is finished off with the second bathroom and large storage areas. Outside, the large patio is an entertainer's dream, offering many options for outdoor gatherings and relaxation. Whether you envision hosting summer barbecues, enjoying a quiet morning coffee, or creating a vibrant garden, this space has endless possibilities. Adding to the appeal, a brand-new, incredible community park has just been completed nearby. It features a modern kids' play structure, a rollerblade rink, a winter ice rink, two ball diamonds, and scenic walking trails, perfect for active families and outdoor enthusiasts alike . Located in the picturesque village of Princeton, you'll enjoy a peaceful, community-oriented lifestyle while still being close to all the amenities you need. Don't miss out on this perfect blend of comfort, style, and conveniences. Schedule your viewing today! (id:54532)
1049 Wellington Street
Saugeen Shores, Ontario
Welcome to 1049 Wellington Street! This well-maintained 3+1 bedroom bungalow offers the perfect blend of comfort, functionality, and family-friendly features. Set on a mature, landscaped lot with a spacious backyard, the property backs directly onto the paved Rail Trail, providing easy access for walking, biking, and outdoor enjoyment. Inside, the main level is carpet-free and designed with practicality in mind, featuring an updated kitchen with an island, ample cabinetry, a double sink, and newer stainless steel appliances, including a gas range with matching range hood. The open layout flows into a bright living and dining area, making it ideal for both daily living and entertaining. The finished lower level adds incredible versatility with a large recreation room, an additional bedroom, a 2-piece bath, laundry with plenty of storage, living room, office space and a convenient walk-up to the backyard. Step outside to discover all the extras this property has to offer: a detached heated workshop with hydro (18 x 18), a bunkie with hydro on a concrete pad, and a raised playhouse with slide that kids will love. The backyard also includes a gazebo and natural gas BBQ hookup and is wired for a hot tub, making it perfect for family gatherings and summer nights. Only a 5-minute drive to the main beach, this property combines small-town living with all the extras youve been looking for. (id:54532)
2295 12th Concession
Huron-Kinloss, Ontario
Welcome to this raised bungalow perfectly positioned with a breathtaking view of Ainsdale Golf Course - truly a golfer's dream! Enjoy the peaceful feel of country living while being just minutes from all the conveniences of Kincardine. This home has seen many quality updates, including a 2022 addition extending the front foyer & garage, along with new siding, soffit, and fascia. A 2024 heat pump provides efficient heating and cooling, backed up by a propane furnace for peace of mind. The impressive 28' x 32' attached garage is ideal for hobbyists or car enthusiasts, featuring a concrete floor, hydro, propane heat, insulation, and plenty of height for a hoist. The large backyard offers exceptional privacy, bordered by hedges on the east and west sides and evergreens at the rear. Enjoy outdoor living on the upper deck or lower patio overlooking the peaceful setting. Inside you will find nearly 2800 finished sqft! The main floor offers a bright living room with large windows framing the golf-course view, a dining room, and an updated kitchen with modern countertops and backsplash completed in 2021. With new trim throughout, this level also includes three bedrooms, with the primary featuring a custom-tiled ensuite, plus an additional four-piece guest bath. The finished basement provides excellent extra space with a spacious family room with propane fireplace, a fourth bedroom, a two-piece bath, toy room, and mechanical/storage room. The roof was replaced approximately in 2015, most windows were updated in 2018/2019, and the exterior doors were upgraded in 2022. A wonderful property offering space, privacy, comfort, and an exceptional view - the best of both country and town living! (id:54532)
38 - 187 Grulke Street
Kitchener, Ontario
Looking for a spacious, modern rental in a prime location? This fully renovated end-unit condo has it all! Ideally located just minutes from Hwy 401, shopping, skiing, and countless amenities, convenience is built right in. Inside, you'll love the bright, multi-level layout that offers both privacy and comfort. The brand-new kitchen (with stainless steel appliances) is open and inviting, leading to a spacious living room with balcony. The primary bedroom features a walk-in closet, plus two additional bedrooms with custom storage. The finished lower-level rec room provides even more living space and opens to a private, fenced patio. In-unit laundry (washer & dryer included), a main floor powder room, and a central 4-piece bath add everyday ease. Recent upgrades include new carpet, central A/C, and more. Parking is never a problem with your own attached garage plus an additional spot. Convenient. Renovated. Ready for you. (id:54532)
308 - 19 Guelph Avenue
Cambridge, Ontario
Welcome to Riverbank Lofts, a boutique historic stone conversion on the Speed River in the heart of Hespeler Village. This rare corner unit offers luxury with 12' ceilings, exposed beams, and oversized windows showcasing river, pond and waterfall views. Featuring 2 bedrooms with private ensuites, a powder room, and a show-stopping 18' island kitchen with built-in appliances, servery, and pantry. High-end finishes include European white oak flooring, heated floors in baths and laundry, custom built-ins, automatic blinds, and designer lighting. One of only three units with a private river-view balcony and a 2-car garage. Enjoy amenities like a fitness centre, common lounges, bike storage, and direct access to trails and the river. Steps to shops, restaurants, and cafes, with easy access to Hwy 401-this is elevated loft living in one of Cambridge's most desirable locations. Virtual tour and some photos are staged. (id:54532)
1060 Hwy 592 Highway N
Perry, Ontario
Well priced raised bungalow with a private backyard , workshop , some new renovations AND within walking distance for a swim ! Looking to get into the market ? This raised bungalow offers a side porch that would be great for a dining area, two main floor bedrooms and a renovated washroom. The lower level offers a large open area on either side of the stairs that was recently drywalled and painted. Throw down some new flooring and turn these areas into a family room and office. Forced air propane heat . The back yard is private with a single car garage that was used as a workshop. The added bonus ?? If you like to kayak or canoe, you can put your kayak on your cart and walk down the road to a public entry on Clear Lake. On those hot summer nights, head down for a swim. This location is within close proximity of a large grocery / bakery / LCBO store . (id:54532)
106 - 391 James Street W
Gravenhurst, Ontario
Settle into this Muskoka winter in your maintenance free condo. With a heated underground parking garage and contracted snow removal, just relax and cozy up. This 3 bedroom 2 bath condo provides you with all of the comforts you're looking for. The open concept kitchen, dining room, living room, provides beautiful sightlines. The kitchen offers a 12 foot granite breakfast bar, plenty of cupboard space, large pantry and newly purchased stainless steel appliances. Well thought out floor plan features bedrooms on opposite sides, each with their own recently renovated bathrooms, ideal for entertaining friends and family. Third bedroom ( office ) can accommodate a queen size bed and has a oversized closet. Laundry room has additional storage space and the linen and entry closet sizes are and added bonus. Also Includes a spacious indoor heated storage unit for all of your seasonal extras.The ground floor walkout adds a unique feature to condo living, and looks onto a gorgeous treed lot. Come and view your next home! (id:54532)
83 Katherine Street
Collingwood, Ontario
AMAZING VALUE! This all-brick home is much larger than it looks, offering incredible flexibility and space for a growing or multi-generational family. With six bedrooms/offices, two full bathrooms with granite counters, and two full kitchens, each with stainless steel appliances, this property has room for everyone. The main floor features a bright layout with a spacious eat-in kitchen with lots of prep space, updated flooring, and pot lights throughout. Freshly painted in modern tones, the home feels warm and inviting from the moment you step inside. The lower level is equally impressive, with a bright, open living space, plenty of pot lights, and its own kitchen complete with a new stainless steel stove and fridge. Each level also includes its own laundry, brand new stackable washer and dryer upstairs and a new set downstairs making both spaces independent. Recent updates include a newer furnace, central air conditioning, and a tankless hot water heater, which is energy efficiency and one less cost for the new owner. Outside, the fully fenced yard provides a great space for kids or pets to play, along with a large shed for storage and parking for up to 3-4 vehicles. Sitting on a 35 x 120 ft lot, this move-in-ready home is turn-key and offers excellent value. Close to elementary and high schools, shopping, parks, trails and skiing. (id:54532)
10 - 2720 Mewburn Road
Niagara Falls, Ontario
Welcome to this stunning and spacious end-unit condo bungalow nestled in one of Niagara Falls most desirable north-end communities. Offering 2 main floor bedrooms and 3 full bathrooms, this home combines comfort, style, and convenience in a beautifully maintained complex featuring lush mature grounds and an inviting outdoor pool. Step inside to an open, airy layout highlighted by a gas fireplace, granite kitchen counters, and quality finishes throughout. The main floor provides effortless living with a bright living/dining area, a well-appointed kitchen, main floor laundry, and easy access to your private rear terrace, perfect for relaxing or entertaining. The finished lower level offers multiple additional spaces, ideal for guests, a home office, workshop, craft room, and recreation area, along with a full bath for added convenience. The attached garage and ample visitor parking complete the package. Enjoy carefree condo living in a tranquil setting close to shopping, restaurants, parks, golf, and quick highway access. This is the perfect blend of elegance, practicality, and lifestyle in the heart of North-End Niagara Falls. Open The Door To Better Living! and arrange for a private showing today! (id:54532)
345 6th Avenue E
Owen Sound, Ontario
Welcome to your next home, tucked away in one of the most sought-after neighbourhoods on the Eastside! This warm and inviting 3-bedroom backsplit offers a perfect blend of comfort, functionality, and location. Step inside and you'll find a bright, airy living room that's ideal for relaxing or entertaining. The Exquisite wood-designed kitchen offers ample cabinetry and plenty of space for cooking and casual dining, making it the true heart of the home. A convenient 2-piece powder room adds extra ease for guests and daily living. The second level features a 4-piece bathroom and two standard-sized bedrooms, along with a spacious primary bedroom complete with its private 3-piece ensuite and laundry. Downstairs, the basement offers additional living space, featuring a family room with a gas fireplace, a den, and an extra bedroom that is perfect for guests or a home office. It also includes a workshop with direct access to the outdoors. Outside, enjoy the benefit of an attached single-car garage and a nicely sized yard. Whether you're enjoying the quiet cul-de-sac or a walk through nearby Harrison Park or taking advantage of the great Eastside amenities, this location has it all. (id:54532)
205 - 120 Huron Street
Guelph, Ontario
Receive your first month's rent free when you move in by December 1st! (Subject to approved application and lease terms).Welcome to The Alice Block! This one bedroom with high ceilings is bathed in natural sunlight and offers an industrial vibe with contemporary accents in an historic building offering fabulous amenities: rooftop terrace with BBQ, lounge chairs, and fire bowl, music/games/lounge room, gym, party room with full kitchen, pet washing station, bike storage & EV parking space ($100/month). Available December 1st. Tenant pays utilities and dogs are welcome. (id:54532)
67 Pattison Place
Centre Wellington, Ontario
Welcome to one of the most desirable neighbourhoods in South-End Fergus!Tucked away on a quiet cul-de-sac with its own park and wonderful neighbours, this beautifully updated two-storey home truly shows 10+++.You'll love the unbeatable location - close to shopping, schools, the rec centre, splash pad, and Hwy 6 for easy commuting, plus just a short walk to downtown Fergus.Inside, every detail has been thoughtfully upgraded. Enjoy new flooring, fresh carpet, updated bathrooms, and a stunning kitchen featuring granite counters, a pantry, and elegant stone finishes - including Carrara marble in one of the upper baths.The finished basement adds valuable living space, complete with a guest room, 3-piece bath, and a spacious laundry area that might just make laundry fun again!Upstairs, you'll find three bedrooms (two with walk-in closets) and a versatile loft/office with built-in shelving - perfect for working from home, a playroom, or easily enclosed to create a fourth bedroom. With three full bathrooms plus a powder room, this home offers space and comfort for the whole family.Step outside to your private, beautifully landscaped backyard with mature trees, a powered shed, gas BBQ hookup (BBQ included), deck with GFI for a hot tub, and a trailer plug for added convenience. The heated garage provides extra storage, a workbench, and year-round usability.This is the perfect family home in a prime Fergus location - move in and start enjoying everything this wonderful community has to offer.Be sure to check out the floor plan and virtual iGuide! (id:54532)
31 Elizabeth Street E
Clearview, Ontario
Welcome to 31 Elizabeth St E, located on a highly desired street in the heart of Creemore. This updated 4-bedroom, 2-bath home offers a perfect mix of modern upgrades and small-town charm. Situated on an exceptional 105 x 166 ft lot, surrounded by mature trees for added privacy, the property has been refreshed inside and out with thoughtful renovations, exterior improvements, and professional landscaping. Step inside to find new flooring, lighting, and appliances throughout, along with updated electrical, plumbing, and windows. The spacious interior features a cozy freestanding gas fireplace in the main family room, creating the perfect space for gatherings. For year-round comfort, the home is equipped with a gas furnace, central A/C (for the main floor), new baseboard heaters and freestanding gas stove in upper level. The fully insulated crawl space, with a fresh concrete floor, provides great storage space. The property's curb appeal is second to none, with professionally landscaped grounds featuring a natural flagstone entry, armour stone accents, a spacious covered back porch, and a treed yard that offers both privacy and room to relax. The oversized garage (30 x 27 ft + 28 x 10 ft addition) provides generous parking space, along with ample room for storage and projects, with convenient access to the backyard. The extra-wide driveway accommodates 6+ vehicles with ease. With plenty of room to grow, this home offers exceptional flexibility. You can reimagine the layout to create an in-law suite, a private apartment, or expand into a 4-bedroom, 3-bath home with an open-concept living space. Whether you're looking for a family home, a multi-generational setup, or simply a spacious retreat in a highly sought-after community, the possibilities are endless. All of this is located just a short stroll from Creemores shops, cafés, and vibrant village life. A must-see to truly appreciate the space, privacy, and opportunity this property offers. (id:54532)
203 5th Avenue W
Owen Sound, Ontario
Opportunity knocks in this desirable family-friendly neighbourhood of Owen Sound! This 3-bedroom bungalow offers a smart layout and incredible potential for those ready to roll up their sleeves and bring it back to life. With plenty of space, this home is ideal for renovators, investors, or buyers looking to build instant equity through updates and improvements. The main floor features a welcoming sunken living room with a large bay window that fills the space with natural light. The formal dining room, accessed through charming double French doors, sits just off the kitchen - perfect for gatherings. The kitchen includes all appliances, a pantry with slide-outs, pot drawers and a double sink, overlooking a cozy breakfast area with patio doors leading to a large deck with a direct gas line for your BBQ. The backyard offers space to garden, relax, or play - fenced on three sides with mature perennials ready for rejuvenation. A comfortable family room with a wood-burning brick fireplace with a Georgian marble hearth has potential for a gas conversion. The primary suite includes a walk-in closet and 3-piece ensuite, while two additional bedrooms share a full main bath. Convenient main-floor laundry offers direct access to the double car garage. The full unfinished basement presents endless possibilities for expansion, storage or workshop space. Other features include colonial doors and trim, forced air natural gas furnace and central air conditioning. Outside, a concrete driveway, fenced rear yard, and established gardens add to the appeal. Yes, this home needs some TLC - but the potential is undeniable. With vision and care, this bungalow with an escarpment view could become a true GEM once again. A fantastic opportunity to invest in a home in a great Owen Sound location close to schools, Harrison Park and local amenities. (id:54532)
9 Armstrong Crescent
Grey Highlands, Ontario
Welcome to Modern Living at its finest! This renovated contemporary Bungalow re-defines style & comfort, offering a seamless blend of Luxury design and everyday functionality. From the moment you step inside, you'll be captivated by the 16' vaulted ceilings, open-concept layout and abundant natural light that floods the main floor. The Designer Kitchen is a true showpiece -- featuring sleek quartz counters, premium stainless steel appliances and a spacious breakfast bar with waterfall counter, perfect for casual dining or entertaining guests. The kitchen flows effortlessly into the elegant living/dining area, overlooking an impressive 25' deck & the landscaped yard; the ideal setting for morning coffee, evening gatherings, or simply soaking in the privacy of this sought-after street. The primary suite is a luxurious retreat, complete with a spa-inspired 5-pce ensuite boasting heated floors, a curbless walk-in shower, double vanity, soaker tub & custom ambient lighting that sets the mood for total relaxation. A well-appointed 2nd bedroom offers a 2-piece ensuite, perfect for guests or family. Convenient main floor laundry, an attached garage with inside access and thoughtful details throughout. From the modern fixtures to the warm, inviting tones that tie the space together. Follow the sweeping staircase to the lower level, a blank canvas brimming with potential; envision additional bedrooms, a home gym, media room or studio or recreation space all with a rough-in for a future bathroom already in place. Set on one of the areas most desirable Markdale streets, this home is just mins from downtown amenities, the new hospital, grocery store and restaurants. Enjoy a lifestyle of both comfort and adventure; only 15 mins to Beaver Valley Ski Club, 30 mins to Owen Sound, 45 mins to Blue Mountain and just 1.5 hrs from the GTA. This modern masterpiece is more than a home -- its a statement! Experience elevated living with the contemporary convenience you've dreamed of. (id:54532)
207 2nd Street W
Owen Sound, Ontario
Tucked away on a quiet cul-de-sac, backing onto a picturesque ravine, this beautiful Bungalow offers the perfect combination of tranquility, privacy and everyday convenience in one of the West Sides most desirable neighbourhoods. Built just 12 yrs ago with exceptional attention to detail, this 3-bedrm/2-bath home is clad in premium Shouldice stone, offering timeless curb appeal and quality. Discover a bright, open-concept main floor that feels inviting from the moment you enter. Gleaming hardwood floors flow seamlessly through the spacious main floor creating an ideal layout for both family living and entertaining. The kitchen is a highlight, with stainless steel appliances, a centre island, ample cabinetry and access to the deck with tranquil treed views, perfect for morning coffee or summer BBQs while enjoying the sounds of nature. The primary bedroom offers a calm retreat, a walk-in closet and access to a luxurious 5-pce semi-ensuite complete with heated floors ; the perfect blend of elegance and function. The fully finished lower level extends your living space with a cozy rec room centered around a gas fireplace. Entertain with ease at the stylish wet bar complete with its own island, ideal for movie nights or relaxed evenings with friends. A convenient 3-pce bath with heated floors, a walk-up to the double car garage and plenty of storage make this level as functional as it is inviting. Outside, enjoy low-maintenance landscaping, an oversized garden shed, a handy garage workbench and the peaceful ravine backdrop that enhances your sense of privacy. Located just mins from parks, schools, shopping and local amenities, this property truly offers the best of both worlds; serene natural surroundings and urban convenience. Over 2,260 SF of thoughtfully designed living space, efficient utilities and impeccable upkeep, this move-in-ready home checks every box. Experience comfort, quality and quiet elegance in a setting you'll love to call home. (id:54532)
22 Compton Drive
Toronto, Ontario
Handyman Special! Charming brick bungalow in Scarborough's desirable Wexford-Maryvale neighbourhood. Upstairs features 3 bedrooms and 1 bathroom with plenty of potential to modernize and unlock value. The lower level includes a kitchen and bathroom, offering in-law suite potential or additional living space. Enjoy a family-friendly area with parks, schools, and shopping nearby, plus easy access to transit and major highways. Bring your vision and make this home your own! (id:54532)
120 Bakery Lane
Gravenhurst, Ontario
Welcome to this fantastic duplex and income-generating property, just moments away from the enchanting Gravenhurst Wharf and Muskoka Bay Park. This exceptional property features two fully equipped, self-contained units, each filled with natural light pouring in from large windows. The upper unit (unit 1) offers two spacious bedrooms, a full bath, and convenient laundry facilities, all complemented by a sprawling front deck and a separate side entrance leading to an upper deck - perfect for relaxing or entertaining. The lower unit (unit 2) will surprise you with its spacious, bright, and open feel, with large windows that make it feel anything but a basement. This unit includes generous living space, two large bedrooms, newer flooring and carpeting, a full bath, private laundry, and its own separate entrance. Both units feature large bedrooms and open-concept living areas that provide great flow and functionality, creating spaces that feel homey, roomy, and welcoming. Each unit also includes a full bathroom with a bathtub - a highly desirable feature for families with young children. Both units are currently rented at competitive market rates, providing a solid and immediate return on investment or perfect for someone looking to get into the market, own their own home, and have a unit to help cover costs. Recent updates include a new electrical panel and hardwired smoke detectors (June 2020), brand new septic system (2020), new upper deck and flat roof replacement beneath (2021), replacement of both side decks, upgraded attic insulation, and new eavestroughs. Many details have been thoughtfully updated for your peace of mind. Don't miss the opportunity to own this turnkey duplex, ideally located near Muskoka Bay Park with its beautiful Lake Muskoka beach, tennis courts, playgrounds, and baseball diamond - your perfect investment opportunity awaits! (id:54532)
9 - 297 Whiting Street
Ingersoll, Ontario
Welcome to the Super Beautiful ..epitome of comfortable, energy-efficient living in this award-nominated subdivision. Built in 2024 by a reputable local builder, this Net-Zero ready home offers superior performance, significantly exceeding code-built standards making it one of the most efficient and healthiest homes you'll ever own. Step inside to a beautifully designed interior showcasing a spacious kitchen with ample cabinetry, a large island, and quality appliances including a gas stove, fridge, dishwasher, washer, and dryer . Windows are finished with elegant blinds, You'll find three generously sized bedrooms, including a primary suite with a luxurious ensuite and walk-in closet. The partially finished basement adds a great recreation room, perfect for entertaining. (id:54532)
161 Quebec Street
Bracebridge, Ontario
Welcome to 161 Quebec Street! This renovated in-town bungalow is perfect for those looking for a move-in ready, low maintenance space. With 2 bedrooms and 1 bath, this home is conveniently located just a short walk from elementary schools, as well as shopping in Bracebridge's downtown. Extensive interior and exterior upgrades, including freshly painted throughout (2025), paved driveway (2023), new decks and fences (2022), new flooring (2022), board & batten siding (2021), and so much more! Step outside to the rear deck and enjoy the privacy of a fully fenced backyard, perfect for kids or pets to play safely. Minutes from everything Bracebridge has to offer, and meticulously well-maintained, this bungalow is the perfect place to call home. (id:54532)

