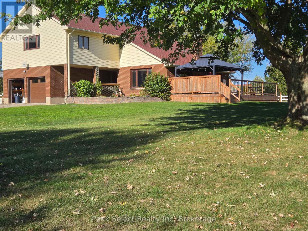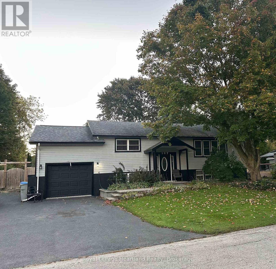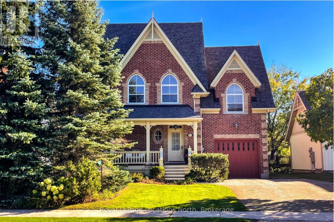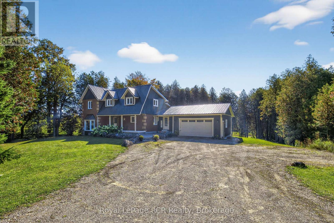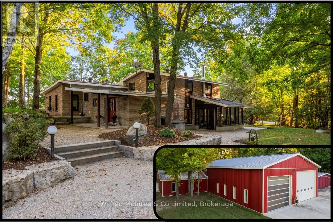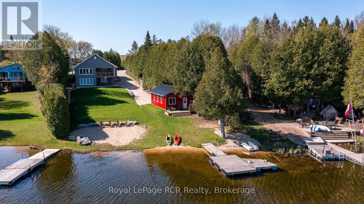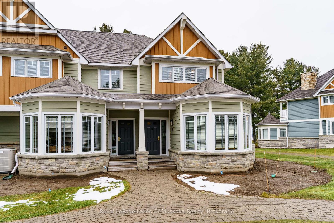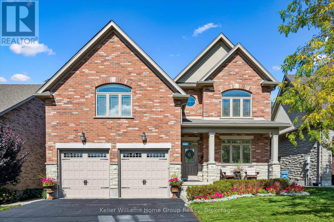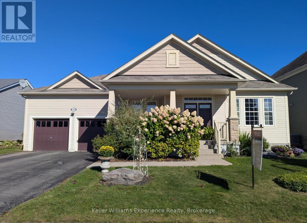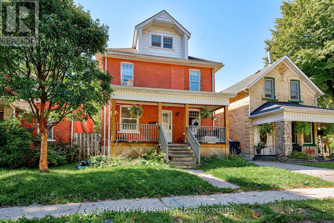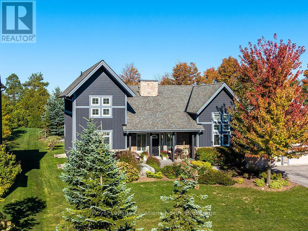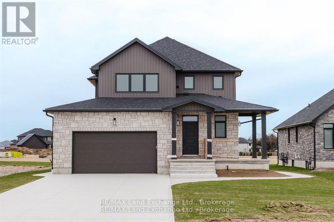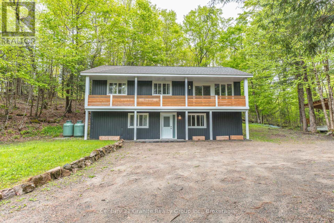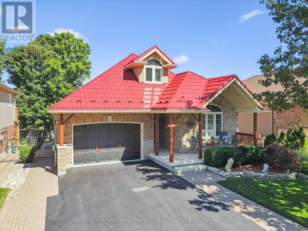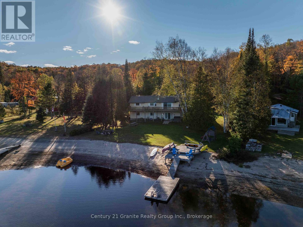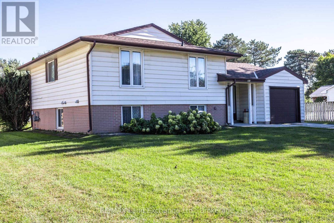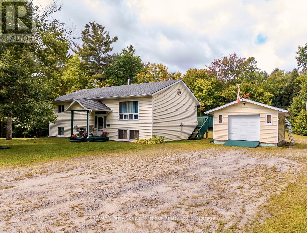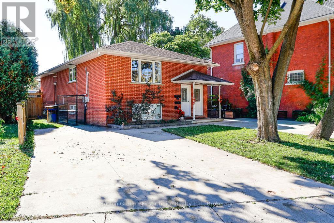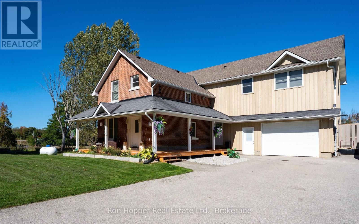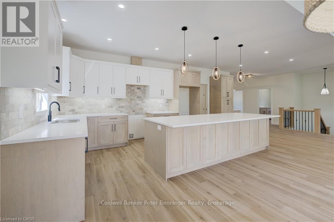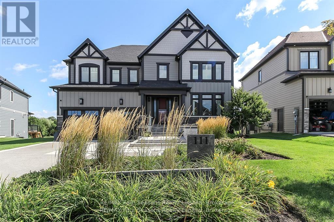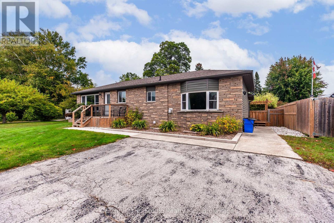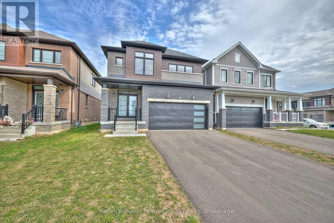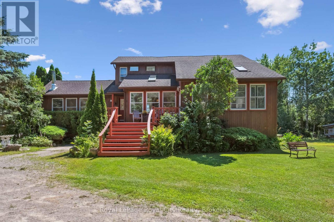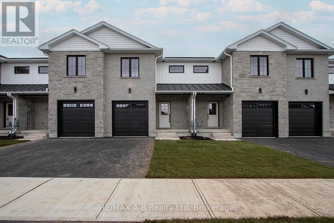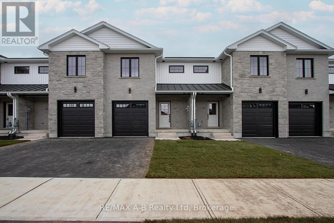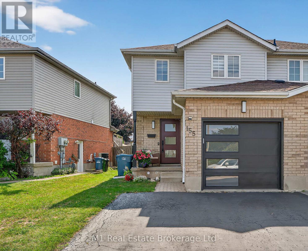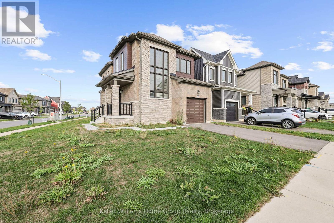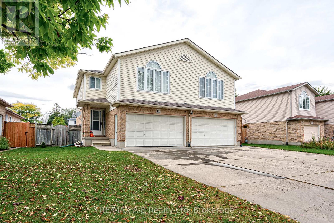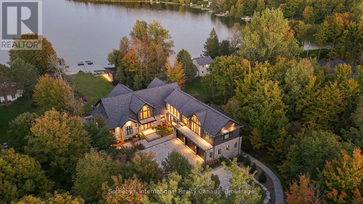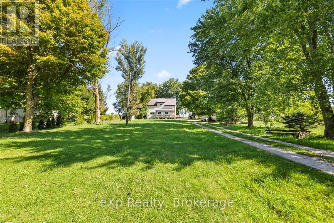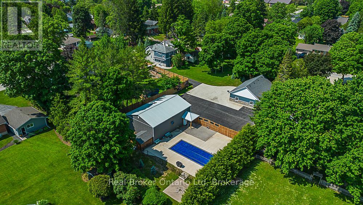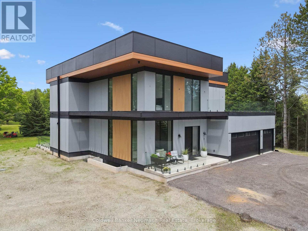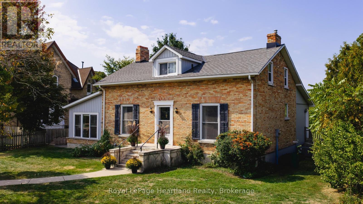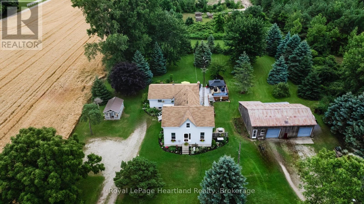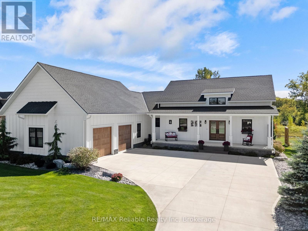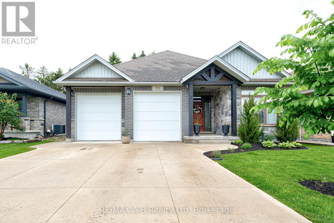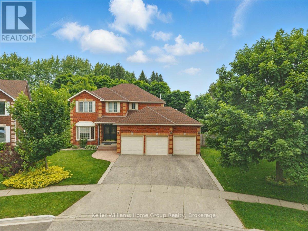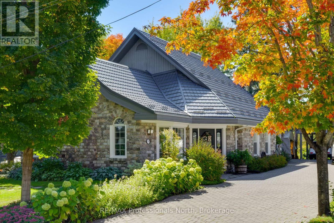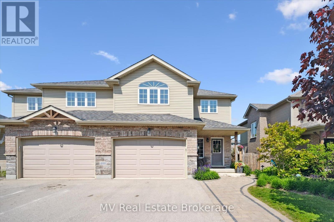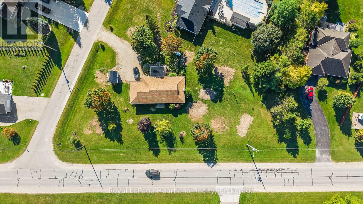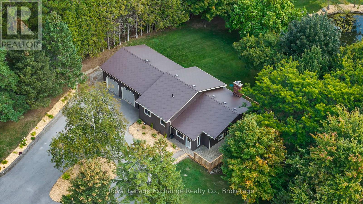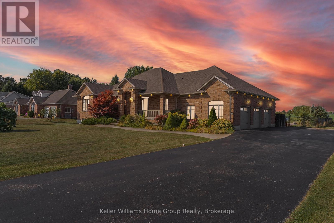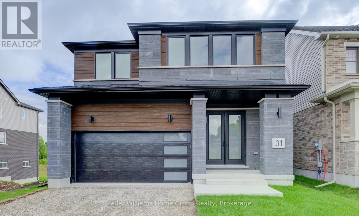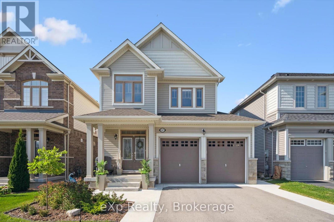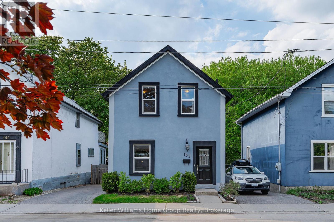20076 Cherryhill Road
Thames Centre, Ontario
Horse, goat, garden or recreational hobby farm awaiting for you to develop on About 16.8 acres with very spacious 2 storey home. The front few acres already fenced in pasture & paddocks with a large run-in for horses. So much more room for additional pasture, trails, shed/barn etc. Ton of room to park the trailers, truck, & RV in large circular driveway. Room to put in a pool and extra special shop/barn in addition to the already oversized 2 car garage (about 23.9 x 22 ft) that is attached to the home. In the home will find BOTH a large family room & living room on the MAIN level. The family room could be developed as a main floor bedroom suite if wanted. Huge kitchen with eating area. Main level Laundry /mud ROOM with side door to deck. A convenient 2 piece bath as well. The 2nd level has one of the largest primary bedroom suites seen in awhile - with 2 walk-in closets, Ensuite with double sinks, shower & toilet. Four MORE spacious bedrooms on 2nd level. Large bathroom with room for extra make up desk, or cabinets. TWO linen closets -in main bathroom & double door in hallway. You may have some finishing /updating to do; but the BIG EXPENSIVE items for rural properties have been done: NEW SEPTIC 2024; NEW Drilled WELL about 7ish yrs ago; SHINGLES about 11-12 yrs ago; NEW BREAKER PANEL 2025; duel flush toilets in most bathrooms; most main level WINDOWS and doors are updated; Both GARAGE DOORS new 3ish yrs ago; and Newer GAZEBO on large deck. Definitely you will do some decor & changes to make it your own & will have a HOME for all of your family's (including the 4 legged member)activities, work/offices, etc. Zoned Agricultural. Discover the raw hilly land behind, old wild asparagus patch; paddock & pasture with large run-in/shed,, huge home & about 16.8 acres to create your dream. DO NOT go on property without appointment please. Dates are not exact. Do not touch/pet animals for safety. Located 8ish minutes to 401; 15ish London per google. on MLS# X12445518 (id:54532)
10 Waterview Lane
Blue Mountains, Ontario
Breathtaking water vistas from this modern brand-new development next to the Georgian Trail just a short walk from the quaint town of Thornbury, On. With its expansive deck inviting relaxation amidst the panoramic views, this residence offers an open-concept layout with designer kitchen, the comfort of three bedrooms, four bathrooms, including a master suite boasting stunning water panoramas, a spacious walk-in closet, and a lavish ensuite. Convenience is key with an upstairs laundry, while the fully finished walk-out basement with in-floor radiant heating provides additional space for entertainment and leisure. Luxury abounds with the allure of downtown living in an idyllic town setting. This is an opportunity to experience elegance at its finest just steps from the quaint town of Thornbury, ON with restaurants, shopping, scenic pier, Georgian Bay beaches all just minutes away, and The Georgian trail right out your doorstep - walk to town and embrace the stunning natural surroundings! (id:54532)
107 Erie Street S
Central Huron, Ontario
Welcome to this spacious and newly renovated 2 bedroom basement apartment located in the heart of Clinton, Ontario. Featuring its own private entrance, this bright unit offers two very large bedrooms, new appliances in the kitchen and in-suite laundry. Ideal for a small family, couple, or working professionals, the suite is thoughtfully designed for comfort and privacy. Parking is included, and the property is situated in a quiet residential neighborhood just steps from Optimist baseball diamond, grocery store, local fish and game club and everyday amenities. This is an excellent opportunity to live in a clean, quiet, and conveniently located home. (id:54532)
202 Snowbridge Way
Blue Mountains, Ontario
Welcome to our modern Victorian country home in historic Snowbridge. This stunning, custom-built red brick home, set on a large 212-foot-deep private lot with mature landscaping, is an ideal home for anyone looking to enjoy four-season living. This beautifully maintained home blends Victorian charm with modern amenities, featuring: 3 spacious bedrooms, 3 bathrooms, a home office, cathedral windows throughout, an attached garage, a picture-perfect sunroom, an oversized back deck for entertaining, two fireplaces, an outdoor fire pit area ideal for après-ski evenings, and the list goes on. The interior design by Catherine Arcaro (Farrow Arcaro Design) embraces the warmth of country life while offering an inviting retreat from the busy city, a perfect setting to enjoy time with family and friends. A bright four-season sunroom on the main floor is a true showstopper and your ideal spot for relaxing, entertaining, or taking in serene escarpment views. The sunroom opens up onto a large back deck w/ gas BBQ hookup and long yard making this a unique feature of this lovely home. The large lower level includes an entertainment room, full bathroom, storage room, and utility space, providing versatility and the potential to add another bedroom to the home. The attached garage ensures winter convenience, with an added driveway bump-out for extra parking. Whether as a full-time residence, weekend escape, or investment property, this home delivers the ideal balance of comfort and dependability, location, and lifestyle. Ideally located steps from the Georgian Trail, Monterra Tennis & Golf Club, and both private and public ski hills. Enjoy seamless access to skiing, hiking, biking, golf, and all the amenities of Blue Mountain Village, making this a rare opportunity to own a timeless mountain retreat in one of Ontario's most celebrated four-season destinations. Full property feature sheet available upon request, including amenities for Historic Snowbridge & Pool. (id:54532)
468080 Concession 12b Concession
Grey Highlands, Ontario
Discover the perfect blend of modern comfort and country charm, just 20 minutes from Collingwood and minutes from Lake Eugenia. Situated on 2 acres, this 4-bedroom, 3-bathroom home features an open-concept kitchen and dining area overlooking your backyard oasis. A cozy sunken living room with a wood-burning fireplace sets the stage for ultimate relaxation, while the newly finished walkout basement provides endless possibilities for additional living space. The primary suite is equipped with an ensuite, walk-in closet, and picturesque windows. Unwind on the spacious, freshly stained deck with serene views of your very own pond. With a maintenance-free metal roof and tasteful finishes throughout, this home is truly move in ready. Steps from ATV and snowmobile trails and close to ski hills and lakes, this four-season retreat is designed for both tranquility and adventure. (id:54532)
193455 30th Sideroad Ndr
West Grey, Ontario
Set on 8.9acres, this first time on market, one-of-a-kind property invites you to live, work, and play without compromise. Featuring a 4 bed, 2 bath 2800sqft home, 4784sqft commercial grade shop with offices, 850sqft outbuilding, & 320sqft cabin with bathroom overlooking the pond. With parking for over 20, this property is designed for convenience, gatherings, and the flexibility to expand your business. Step inside the imaculate mid century modern home and discover a space that balances warmth & function. Characterized by clean lines, open-concept layout, and a deep connection to nature through expansive windows and the integration of wood, stone, and brick accents. The foyer welcomes you, leading into a sun-filled, open-concept dining and kitchen area where custom cherry wood cabinetry, granite countertops, and built-in appliances combine elegance and practicality. Off the kitchen, a bright sunroom with heated floors and a wood stove frames stunning country views, the perfect spot for coffee at sunrise or a glass of wine at dusk. The living room, with its soaring 12ft ceilings and custom stone fireplace, leads to the primary suite, where 6 large windows overlook the landscaped yard. Upstairs, 3 bedrooms and a full bathroom with dual sinks offer plenty of space. The finished basement features a large rec room, custom cabinetry, laundry room, and a cold cellar. Just steps from the home is a 4,784sqft. heated shop; complete with in-floor heat, 3 overhead doors, 3 offices, parts room, 2pc bathroom, plus a 1 bed, 1 bath apartment. The property also includes a smaller heated outbuilding/garage, and beside the spring fed pond is a cabin. Surrounded by towering trees, and complete privacy, this is made for bonfires, paddle boating, and summer barbecues. At night, relax by the woodstove as you watch the glow of a private waterfall. This property isn't just a home, it's a lifestyle. A private country sanctuary where your business, family, and leisure can thrive together. (id:54532)
474825 Townsend Lake Road
West Grey, Ontario
Lakeside living on Townsend Lake. Built in 2021, the 1455 square foot bungalow is situated to take full advantage of the water views in a serene setting. Perfect window placement gives a picture frame of the lake from much of the home. Open kitchen and dining areas flow to the living area with vaulted ceilings and a walkout to the covered balcony. Main floor primary suite on the lake side includes ensuite and walk-in closet. A full bath, 2nd bedroom and laundry room complete the main level. The finished lower level features a 3rd bedroom, 3rd bathroom, family and rec rooms with waterfront views and walkouts to the covered patio and yard. With an oversized double attached garage and a detached garage at the lakeside, ideal for storage or would make a great studio space. The outdoor spaces are complete with an on demand generator, the dock, beach, hardscaping and lush grass. You will appreciate the many fine features this property has to offer from the moment you have a private tour! Located in an area with endless four-season activities; 15 minutes to Markdale or Durham. (id:54532)
Villa 1, Week 7 - 1020 Birch Glen Road
Lake Of Bays, Ontario
Escape to Muskoka with Villa 1, Week 7 at Landscapes Lake of Bays. This beautiful 2-bedroom, 3-bath villa spans 1,888 sq. ft. and is part of one of Muskoka's most sought-after fractional ownership communities. Designed for comfort and style, Villa 1 features a gourmet kitchen, spacious dining area, and a welcoming great room with a stone fireplace. Large windows and walkouts let in natural light and connect you seamlessly to the outdoors. Two private bedrooms with full baths, plus an additional guest bath, make this villa ideal for family and friends. Week 7 falls in the heart of the Muskoka summer when warm days on the water, long evenings, and vibrant sunsets are at their very best. Owners enjoy full access to Landscapes outstanding amenities, including a sandy beach, boating, clubhouse, pool, and fitness facilities. Everything is fully managed and maintained, so all you need to do is arrive and enjoy. Even better, your ownership also gives you the possibility of traveling worldwide through The Registry Collection Program, opening the door to luxury vacation opportunities across the globe. Fractional ownership at Landscapes provides the perfect balance of luxury and convenience bringing you the best of Muskoka living without the upkeep. Make your summer memories on Lake of Bays in this stunning villa. Remaining weeks for 2025 Oct 12th & Nov 16th, weeks for 2026 are Jan 25th, Jun 14, Aug 9, Oct 25th and Nov 22nd (id:54532)
70 Waverley Drive
Guelph, Ontario
Magnificent Riverside Park Home on the Golf Course! Welcome to a rare opportunity to live in a beautiful, custom-built, 5-bedroom, 5-bathroom home backing directly onto the fairways of Guelph Country Club. With over 4,900 sq ft of finished living space, this exceptional property offers flexibility for multigenerational families. Step inside to a grand main floor featuring 9-ft ceilings, porcelain tile, and rich hardwood flooring throughout. The chef's kitchen is a showstopper with quartz countertops, built-in appliances, and an oversized island with double sinks, making it perfect for preparing your favorite meals. It opens onto a large family room with a stunning stone-surround and gas fireplace, and to the sunwashed dining room that extends outdoors to the custom cedar deck with gorgeous, treeline view. Plus the spacious yard--your own private retreat--backs onto the picturesque Guelph Golf & Country Club. Upstairs, the spacious primary bedroom retreat offers 2 walk-in closets and a spa-inspired ensuite finished with Quartz countertops, full-sized corner soaker tub, and custom glass shower. And there are 2 more bedrooms and a 5-piece bath ideal for a growing family or extended household. What sets this home apart is the legal 1-bedroom apartment, perfect for guests or independent family living. The fully finished basement offers additional space with oversized windows, gas fireplace, large entertaining space, bathroom, and bedroom with side entrance, which can be converted to a separate apartment. The extra-deep garage is fully insulated with an EV charger. Tucked into North Guelph's peaceful Riverside Park area, you're minutes from outdoor fun (golf, walking/hiking//bike trails, cross-country skiing, tobogganing, and playgrounds), shopping, and Guelph's vibrant downtown. Whether you're housing family or craving a peaceful view from your back deck, this home is thoughtfully designed, meticulously maintained, and move-in ready for your extended family. (id:54532)
44 Fieldstream Chase
Bracebridge, Ontario
Spectacular inside and out! Watch the Video Tour! 4 bed 3 bath Bungalow backing on greenspace in a quiet part of the neighborhood. White Pines is one of Bracebridge's most popular communities, close to the high school, Sportsplex(pool, gym, walking track), performing arts theatre. The home is open concept, w/9ft ceilings, deluxe kitchen, quartz countertops, island, pantry. Hardwood floors, custom tile. Gas fireplace in living-room, primary suite has walk-in closet, Ensuite bath w/jacuzzi tub & walk-in shower. Finished basement gives an extra bedroom, bathroom, rec-room w/gas fireplace, office, lots of storage, large laundry room. LED lighting throughout, custom lighting in kitchen, dining and living room areas, central vac, Attached Muskoka Room, decking, lushly landscaped with garden shed/Bunkie. (id:54532)
512 Downie Street
Stratford, Ontario
Embrace Stratfords charm in this stunning 2storey red-brick home on Downie Street! Boasting 4 spacious bedrooms plus an unfinished loft ideal for an office, playroom, hobby area, or future second master suite. The inviting covered porch sets the stage for morning coffees and evening gatherings .Enjoy peace of mind from recent upgrades: new breaker panel, furnace (2021), on demand hot-water, water softener (2022), a modern main bath, fresh paint, and some new windows. Ideal for enjoying vibrant Stratford: walk to downtown shops, restaurants, parks, schools, and river trails. Plus, easy commuting 30 min to Kitchener/Woodstock, 45 min to London, 30 min to Hwy 401.Schedule your showing today and unlock the full potential of this character-rich, future-ready home! (id:54532)
174 High Bluff Lane
Blue Mountains, Ontario
Welcome to 174 High Bluff Lane in the sought-after Trailwoods neighbourhood on the edge of Thornbury. This unique custom-built bungalow with loft blends contemporary style with rustic accents and offers over 3,600 sq. ft. of finished living space backing onto a protected ravine. From the moment you enter, you'll appreciate the craftsmanship and thoughtful details: 7" alder plank flooring, soaring vaulted ceilings, post and beam accents, shaker trim, and a grey-washed pine ceiling over the dining and kitchen. The open-concept great room impresses with custom cabinetry around a suspended linear gas fireplace, stone feature walls, and expansive windows that frame the professionally landscaped yard with slate patios and walkways, decking, gas outdoor fireplace, fire pit, and a garden shed with running water and hydro. The chefs kitchen boasts a massive waterfall island, upgraded appliances including a gas stove, custom cabinetry, under-cabinet lighting, and a walkout to the patio with a gas line for the BBQ. The main floor primary retreat features a walk-in closet and a spa-inspired ensuite with glass shower, and custom built double vanity. An office, powder room, and laundry with built-ins complete the main level. Upstairs you'll find two more bedrooms, a full bath, and a loft overlooking the living space. The fully finished lower level offers two additional bedrooms, a full 3-pce bath, storage room which could easily be used as a home gym, and a spacious family room ideal for gatherings. With the Georgian Trail across the street, Thornbury's shops, restaurants, harbour, and waterfront just a short walk or cycle away, and incredible skiing and golf just a short drive away, this property offers the perfect blend of modern luxury and four-season lifestyle. (id:54532)
2 - 278 Mary Rose Avenue
Saugeen Shores, Ontario
Bright & Modern 1-Bedroom Basement Apartment Backing onto Green Space. Welcome to this beautifully finished one-bedroom basement apartment located in a newer home, perfect for those seeking a peaceful and private living space. With its own separate entrance and in-suite laundry, this unit offers both convenience and comfort. Enjoy a serene setting as the lot backs onto green space, creating a quiet retreat just steps from nature. Take advantage of the nearby walking trails, easily accessible by foot, ideal for outdoor enthusiasts or those who enjoy a daily stroll. Inside, the apartment boasts modern finishes, large windows for natural light, and a well-designed layout maximizing both function and style. Furnished or unfurnished. (id:54532)
7032 County Road 121
Minden Hills, Ontario
Welcome to this beautifully renovated raised bungalow, offering over 2,200 sq. ft of luxurious living space set on 1.5 acres of private, wooded land. With no visible neighbors, this home perfectly blends seclusion and tranquility, just minutes from the charming town of Minden, the Gull River, and several lakes, beaches and restaurants. The upper level features and open-concept design with stunning oak-engineered hardwood flooring throughout. The spacious living area boasts large windows that flood the space with natural light, while the electric fireplace adds warmth and ambiance. Sliding doors lead to a covered porch, providing the ideal spot for relaxation as you overlook the serene stream and lush forest. This home offers three generous bedrooms on the main level, including a large master suite with a 4-piece semi-ensuite bathroom and convenient main floor laundry. The lower level features and additional bedroom, a 3-piece bathroom and a den; perfect for guests or as a home office. The modern, sleek design includes waterproof vinyl flooring on the lower level, and the home is equipped with a UV & sediment water filter, ensuring clean and safe water throughout. Enjoy year-round comfort with a newly installed propane furnace and central air (2022). Outside, the backyard deck offers beautiful views of the surrounding forest, while the covered carport provides convenient protection for your vehicle. Modern vinyl siding and 2019 asphalt shingles complete the home's exterior, offering both curb appeal and durability. Located near ATV and snowmobile trails, this home is a nature lover's dream, yet still offers easy access to all the amenities of nearby towns. Whether you're looking for a peaceful year-round retreat or weekend getaway, this home has it all. Schedule your showing today and experience the perfect blend of comfort, privacy and natural beauty. (id:54532)
28 Harcourt Place
Centre Wellington, Ontario
This 4-bedroom, 4-bathroom bungaloft is tucked into one of Fergus's most loved neighbourhoods. The layout is bright and open, with a kitchen that's made for both everyday life and entertaining granite counters, stainless steel appliances, and a breakfast bar where everyone seems to gather. One of the standout spaces is the four-season sunroom, featuring an insulated floor and cozy gas fireplace. Its a spot you'll enjoy year-round, from morning coffee to evenings with friends. The main floor primary suite makes day-to-day living easy, while the loft offers extra bedrooms and flexible space for family, guests, or a home office. The fully finished basement adds even more room for hobbies, movie nights, or extended family. Practical upgrades include a steel roof by Superior Steel Roofing with a 50-year limited warranty, a gas line for your BBQ, and a well-maintained exterior. All of these just minutes from schools, shopping, and downtown Fergus with its restaurants, shops, and trails. A spacious, thoughtfully updated home in a sought-after location ready for you to make it your own. (id:54532)
1317 Sullivan Drive
Dysart Et Al, Ontario
Wake up to sunrise views over Haliburton Lake, spend your afternoons swimming from your private sandy shoreline, and end the day soaking in your own lakeside hot tub. This stunning 5-bedroom, 3-bathroom year-round home or cottage offers the perfect blend of modern comfort and relaxed waterfront living on the highly sought-after Haliburton-Oblong 2-lake chain. With 2,256 sq ft of finished living space across two bright, above-grade levels, there's plenty of room for family and friends. The main floor features an open-concept living and dining area with a cozy brick wood-burning fireplace and a walkout to a wrap-around deck with sweeping lake views. The spacious chefs kitchen includes an island, ample cabinetry, and picturesque sightlines over the water. A versatile den is ideal for a reading nook, office, or media room. Three bedrooms complete the main level, including a large primary suite with a beautifully renovated ensuite. The lower level is designed for entertaining, offering a sunlit rec room, games area, two generous bedrooms, and a 3-piece bath. Step outside to the hot tub overlooking the lake, perfect for unwinding after a day of boating, fishing, or swimming. Outdoors, the level lot makes lakeside living effortless. Enjoy your private sand beach, dock your boat with ease, and explore the 2-lake chain at your doorstep. A detached 1-car garage provides storage for all your gear. This turn-key property has been recently upgraded with a new HVAC system (2023) and comes fully furnished, just arrive and enjoy. Whether you're seeking a family retreat, a year-round home, or a rental investment, this property offers it all. Located just 5 minutes from Fort Irwin, 30 minutes to Haliburton Village, and only 2.5 hours from the GTA, this lakeside getaway is both accessible and private. Rare opportunities on Haliburton Lake don't last long, book your private showing today and start your lakefront lifestyle. (id:54532)
991 Bricker Street N
Saugeen Shores, Ontario
First time offered ! A lovely, well maintained, 4 bedroom family home on a huge Lot in a beautiful, mature area of town. This home features a walkout from the family room, attached garage with a small workshop, 4 large bedrooms. very close to shopping, the new pool and schools (id:54532)
59 Black Road
Seguin, Ontario
Welcome to this spacious three-bedroom home, ideally situated on a flat and well-treed 1.4-acre lot just 10 minutes from Parry Sound. Families will appreciate being in the Humphrey School catchment area, while also enjoying the peace and privacy of a larger rural property. Inside, you'll find generously sized bedrooms, ideal for a growing family or guests, along with the convenience of a main-floor laundry. The full finished basement offers even more living space, whether youre looking for a family rec room, home office, or a spot for hobbies. Outside, the property features a large, separate workshop/shed, providing ample space for tools, toys, or outdoor projects. The level lot makes it easy to maintain and enjoy, with room for gardens, play areas, or simply relaxing under the mature trees. Recent updates ensure comfort and efficiency year-round, including an energy-efficient propane furnace and central air conditioning. (id:54532)
99 West Gore Street
Stratford, Ontario
Upgrades since 2015 include separate sheds, gutter guards, deck, fenced yard, updated security system, new flooring, safe & sound insulation, gas furnaces & A/C, hardwired smoke & CO detectors, owned water heaters, several newer windows & doors, updated light fixtures, whirlpool tub in lower unit, water softener in upper unit, range hoods, and a pet elevator. (id:54532)
123025 Story Book Park Road
Meaford, Ontario
Welcome to your dream home, nestled on over 8.5 acres of scenic countryside just minutes from town and all major amenities. This beautifully maintained property offers the perfect balance of privacy, space, and convenience. At the heart of the home is a bright, open eat-in kitchen, ideal for family meals and entertaining. Adjacent is a warm and inviting living room with a fireplace and French doors leading to a private rear yard perfect for quiet mornings or summer barbecues. A convenient 2-piece powder room adds extra ease for guests and daily living. The second level features four large bedrooms and three bathrooms. The primary bedroom offers a peaceful place to unwind and is well designed for comfort, featuring a walkin closet and a serene ensuite bathroom. Another bedroom also includes a walk-in closet, providing extra storage and convenience. The partially finished basement offers additional living space, including a bedroom, a den, and plenty of storage to meet all your needs. Outside, enjoy the benefit of an insulated attached heated garage (22 x 24) that offers easy access to the home in all seasons. Whether you're seeking a peaceful rural escape or a family-friendly home close to town, this property checks all the boxes. (id:54532)
117 Pugh Street
Perth East, Ontario
In the time is takes you to get to Milverton you can't get across Kitchener! Its that quick a drive and its TIME TO MOVE IN! Where can you buy a large bungalow for well under 1 million these days?? In Charming Milverton that's where... Only 25 minute quick traffic free drive to KW and Guelph! This 1833.56 sq ft on the main floor beautifully crafted 2-bed, 2-bath bungalow offers the perfect blend of luxury and comfort. As you step inside, youll be greeted by the spacious, open-concept layout featuring soaring vaulted ceilings that create an airy, inviting atmosphere and large Foyer. The gourmet kitchen is designed for those who love to entertain, complete with sleek stone surfaces on the large, oversized kitchen island, ideal for preparing meals and gathering with loved ones. The living area is perfect for cosy nights with a fireplace that adds charm to the space and surrounded by large windows making that wall space a show stopper. The primary bedroom provides a peaceful retreat with ample space for relaxation and the luxury ensuite and walk-in closet offer an elevated living experience. From your spacious dining area step out thru your sliding doors onto the expansive covered composite deck which spans nearly the entire back of the house. Covered for year-round enjoyment, it overlooks your fully sodded yard and greenspace, creating a serene outdoor oasis. The thoughtfully designed basement offers endless possibilities, featuring an open-concept space that can easily be transformed into 2-3 additional bedrooms, with a massive Rec room, is already roughed in for a 3rd bath, or add a home office or in-law suite. With its separate walk up entrance to the garage, this space offers privacy and versatility for your family's needs not to mention fantastic development opportunity for multi family living. This exceptional home is crafted with top-tier materials and upgrades are standard, ensuring quality and longevity. (id:54532)
111 Crestview Court
Blue Mountains, Ontario
Esteemed Crestview Estates home has everything you want for this ski season! This 4+ bedroom home has the most beautiful outdoor space, it's like being on vacation! Featuring an in-ground pool, hot tub, stone pizza oven, fire pit, gazebo, and mature landscaping, with a treed berm and waterfall for privacy, all connected by flagstone paths. This home is nestled on a premium lot offering views of the par 3 13th hole of Monterra Golf Course and has views of Blue Mountain. Just minutes from the Village at Blue Mountain, ski clubs, spa, trails, and the shores of Georgian Bay. You are also minutes away from Collingwood. This is four-season living at its finest. The open-concept main floor with stunning soaring ceilings is perfect for entertaining. The hub of the home features a stunning chefs kitchen with quartz counters, Wolf & Sub-Zero appliances, large island, walk-through coffee bar with a bonus walk-in pantry, and a separate dining room. Custom built in cabinetry houses a framed tv and fireplace. 3 Walk-outs to the outdoor deck make this perfect indoor/outdoor living during the beautiful summer months. Convenient mudroom with built-ins connects to both the double garage and rear deck. Upstairs the spacious primary suite offers a spa-inspired ensuite and custom walk-in closet. Two additional bedrooms have private ensuites, plus a versatile fourth bedroom / office with laundry room. The finished walk out lower level is built for entertaining, complete with a wet bar, glass wine cellar, media room with gas fireplace and an exercise space. A guest bedroom and full bathroom, along with a cold storage room finish off the space. This home truly offers the best in luxury, privacy, and lifestyle. Extras: 0.5% BMVA fee on purchase price. Optional BMVA membership @ ($0.27+HST x above grade sq. ft.) includes many benefits like a shuttle bus to village, discounts at shops and restaurants and more. Yearly fee for this membership approximately $822.00 would apply & paid quarterly. (id:54532)
393 Mill Street
Saugeen Shores, Ontario
Welcome to 393 Mill Street a beautifully updated 3-bedroom, 2-bathroom home ideally situated just minutes from the beach and downtown, on a generous 66 ft x 132 ft lot. Whether you're a professional, investor, or growing family, this property offers comfort, functionality, and lasting value. Key Features: Extensively Renovated (2021-2025): Thoughtfully updated both inside and out to blend modern convenience with timeless charm. Outdoor Living:New front deck (2021) and updated rear deck, pergola, and gate (2025) Concrete walkway to the entrance Backyard oasis featuring a concrete patio with built-in fire pit area, perfect for entertaining Gas line hookup for BBQ on the rear deck. Detached Garage + Workshop: Spacious 19' x 25' shop with 12' x 8' garage doors. New electrical panel, pot lights, outlets, and 220V for heating. Additional gravel parking area beside garage Interior Highlights: Modern Kitchen (2021): Stylish cabinetry with stone countertopsUpdated appliances (2021-2025). Main Floor Living: 2 bedrooms off the kitchen. Bright, open living room with gas fireplace and French doors leading to the deck. Updated bathroom and laundry room (2021) Elegant shiplap ceilings, updated flooring, trim, and lighting. Finished Walk-Out Basement (2022): Additional bedroom Full bathroom Wet bar for entertaining or in-law potential. Private entrance ideal for guests, rental income, or multi-generational living. Utilities: 200-amp electrical service. All systems professionally upgraded for modern living Don't miss your chance to own this turnkey property in a prime location steps from local amenities, the waterfront, and everything downtown has to offer. Whether you're looking for a family home, an income property, or a weekend retreat, 393 Mill Street is ready for you. (id:54532)
70 Concord Drive
Thorold, Ontario
Experience close to 2,000 sq. ft. of modern luxury in this newer Niagara build.This stunning detached home offers a turn-key stylish living space, thoughtfully designed with luxury upgrades, premium flooring, and modern finishes. Perfectly located in a quiet, family-friendly neighbourhood, the home blends comfort, convenience, and sophistication.The bright, open-concept main floor features a chefs kitchen with high-end stainless steel appliances, upgraded cabinetry, and a spacious dining area, while the living room provides plenty of space to relax or entertain. Upstairs, you'll find three spacious bedrooms, including a primary retreat with a spa-inspired 5 piece ensuite bathroom and walk-in closet. Two additional bedrooms share access to a full bath, and a second-floor laundry room adds ease to daily living.With an attached garage, modern keyless entry, and a private backyard, this home is turn-key and ready for its next chapter. Just minutes from Niagara Falls, Brock University, and the world-renowned wineries of Niagara-on-the-Lake, its the perfect balance of peaceful living and easy access to world-class amenities. (id:54532)
6460 County 7 Road
Centre Wellington, Ontario
Welcome to 6460 Wellington Rd 7 an extraordinary 22-acre estate nestled in the heart of Elora. Just moments from the Gorge, Elora Mill, charming cafés, boutique shops, and fine dining, this serene retreat offers the perfect blend of rural tranquility and town side convenience. Lovingly maintained by the same family for over 15 years, the property welcomes you with a private 1.6 km driveway, guiding you into a secluded, tree-lined oasis. Inside the home, youll find four generously sized bedrooms and two full bathrooms. The main floor is thoughtfully designed for entertaining, featuring two distinct living areas and expansive picture windows that frame panoramic views of the grounds. Step outside and discover even more: a detached two-car garage/outbuilding ideal for hobbyists or year-round storage, plus a backyard built for all-season enjoyment. Unwind in the hot tub, or cool off in the above-ground pool. Wander the forested trail or follow the secondary driveway to a magical open field affectionately dubbed Heaven by the owners. Here, theyve created a rustic outdoor bar and stage the setting of countless weddings, music festivals, bonfires, and community fundraisers. This back acreage offers endless potential: think sports fields, tiny homes, ADUs, or large-scale storage. Equine lovers will also appreciate the adjacent side field, easily converted into a paddock. Located just a stones throw from the Elora Conservation Area, this unique property is brimming with opportunity. Whether you're envisioning a private family compound, B&B, event venue, or your own creative sanctuary the canvas is yours. Experience the freedom, space, and endless possibilities of life at 6460 Wellington Rd 7. (id:54532)
30 Linda Drive
Huron East, Ontario
EXQUISITE AND AFFORDABLE! Two perfect words to describe Pol Quality Home latest project in Seaforth ON. These spacious 3 bedroom townhomes are located in the quiet Briarhill/Linda Drive subdivision. Offering an easy commute to London, Bayfield and Stratford areas the location is just one of the many features that make these homes not one to miss. A nice list of standard features including but not limited to hard surface countertops, custom cabinetry, asphalt driveway, rear deck, sodded yard and a master suite featuring either ensuite or walk in closet. Priced at $499,900.00, call today for more information! (id:54532)
28 Linda Drive
Huron East, Ontario
EXQUISITE AND AFFORDABLE! Two perfect words to describe Pol Quality Home latest project in Seaforth ON. These spacious 3 bedroom townhomes are located in the quiet Briarhill/Linda Drive subdivision. Offering an easy commute to London, Bayfield and Stratford areas the location is just one of the many features that make these homes not one to miss. A nice list of standard features including but not limited to hard surface countertops, custom cabinetry, asphalt driveway, rear deck, sodded yard and a master suite featuring either ensuite or walk in closet. Priced at $499,900.00, call today for more information! (id:54532)
155 Stephanie Drive
Guelph, Ontario
Imagine stepping into your turn-key dream home in Guelph's vibrant West End, where over $100,000 in recent upgrades means there's nothing to do but pack your bags! This stunning 1700+ square foot gem has been fully renovated, top-to-bottom, with sleek new flooring, modern trim, and a chef's kitchen boasting sparkling appliances and pristine countertops, every inch is move-in ready. Picture your family thriving in this spacious haven, with three sun-drenched bedrooms upstairs that make every morning feel like a getaway. Downstairs, a full bathroom and convenient kitchenette create the perfect space for guests, teens, or cozy movie nights. Outside, your fully fenced backyard is ready for action a stone patio and charming gazebo set the scene for unforgettable BBQs or tranquil evenings under the stars. With a garage and parking for three, convenience is covered. Nestled in the heart of Guelph's West End, you're steps from Costco, the West End Rec Centre, and top-rated schools everything you need is right here. This isn't just a house; it's your new beginning, fully equipped and waiting for you to start living your story. Book a showing now before someone else claims this turn-key masterpiece! (id:54532)
71 Concord Drive
Thorold, Ontario
Welcome to modern luxury and effortless living in this impeccable 3-bedroom, 2.5-bathroom home, constructed in 2023. Nestled in a highly desirable and tranquil neighborhood, this property offers a pristine canvas ready for you to call your own. Step inside to discover an open and spacious floor plan flooded with natural light. The thoughtful design seamlessly blends contemporary elegance with comfortable charm, creating an inviting atmosphere perfect for both daily living and entertaining. The open-concept layout is ideal for entertaining, while the pristine condition means you can move right in without lifting a finger. Imagine hosting cozy family gatherings or elegant soirées in this versatile space. This home ensures ultimate convenience, situated just a stone's throw from the majestic Niagara Falls and with easy access to schools, public transit, and local amenities. Enjoy the perfect balance of peaceful retreat and urban accessibility. Book a showing today. (id:54532)
430 Brunswick Street N
Stratford, Ontario
Fully Renovated 4-Bed, 3.5-Bath Semi! This 2024-updated home perfectly blends modern upgrades with thoughtful design. The main level features a bright open-concept kitchen, dining, and breakfast area, plus a renovated powder room, ideal for entertaining and everyday living, with access to a fully fenced backyard. Upstairs, enjoy a family room with fireplace, three bedrooms, including a new ensuite with heated floors and modern tile shower, and a fully renovated main bathroom. The basement is fully finished, offering a fourth bedroom, full bath, new laundry with washer and dryer, and a finished cold room/pantry for extra storage.With every detail carefully considered, this home is move-in ready, combining style, comfort, and functionality. Don't miss this one, book your showing today! (id:54532)
194457 Grey 13 Road
Grey Highlands, Ontario
Perched on the shores of Lake Eugenia and minutes from Beaver Valley Ski Club, this 8,100 sq. ft. lakefront retreat blends refined design with relaxed four-season living. Crafted with precision and finished by EM Design, its a home made for gathering, entertaining, and unwinding by the water.The grand entrance opens to a breathtaking great room with vaulted ceilings, floor-to-ceiling windows framing lake views, and a dramatic 48" gas f/p. The chefs kitchen delivers professional appliances, dual dishwashers, a walk-in pantry, wine room, and coffee station. For meals, enjoy a formal dining area for 12 overlooking the lake or a cozy breakfast nook. Just beyond, the Lake Room with stone walls and wood-burning fireplace offers the perfect spot for après-ski evenings.The main-floor primary suite is a private sanctuary with radiant heated, instant screened porch, and spa-inspired ensuite featuring walk-in dressing room, oversized shower, makeup vanity, and Kohler bidet toilet.Above the garage, a 1,500 sq. ft. two-bedroom in-law suite includes a large deck with front-court views. The walkout lower level provides 3 ensuite bedrooms, a fitness room with steam bath, workshop access, laundry, and a 3-piece bath serving the hot tub and lake. The family room is an entertainers dream with pool table, peninsula bar with draft beer, and walkout to a covered outdoor kitchen and lounge with fireplace and TV.Outdoor living is elevated with two composite docks, boat lift, a lakeside cabana, hot tub, and multiple gathering spaces. Smart-home features let you control it all from your phone, making every season effortless. (id:54532)
9499 Maas Park Drive
Wellington North, Ontario
Beautifully updated century farmhouse on 1.44 acres MUST BE SOLD. This is your chance to own a stunning, fully-updated property at a fraction of its value. With over 2,100 sq ft, 4 beds, a massive detached shop, and a dream yard with a 2 level treehouse, this is a lifestyle most can only imagine. The open layout features a functional kitchen with generous cabinetry for all your culinary dreams, plus a dining room ready to host holidays or everyday dinners around a 10-seater table. Gather the whole family in a sprawling living room centered on a cozy wood stove, truly the heart of the home for laughter and unforgettable nights. Main-floor powder room and practical mudroom for everyday living. Upstairs, four spacious bedrooms offer room for family, guests, or a dedicated home office, and a recently renovated 4pc bath. Outside, this property is a playground for kids and adults. Build memories in the children's treehouse, garden to your hearts delight, host epic summer parties on the new patio, and unwind around the fire pit. A 22' x 40' detached shop (three-bay garage) plus a secondary storage shed provide endless room for vehicles, hobbies, and outdoor toys. The zip-line and invisible fence (2023) will have both little ones and four-legged friends loving life as much as you do. With major investments like furnace (2017), HVAC & A/C (2021), electrical panel (2021), and kitchen appliances (2022), every detail is move-in ready for peace of mind. It's the kind of home that grounds your busy life, brings family together, and lets you truly breathe. Properties like this rarely come available. Tour this one-of-a-kind farmhouse today and embrace a lifestyle few ever get to call their own. (id:54532)
1039 Gordon St Street
Muskoka Lakes, Ontario
This architecturally striking circa 2005 in-town Bala home offers over 3,800 sq. ft. of finished living space, with handsome curb appeal, views of Lake Muskoka. A premier location on a private 80' x 190' lot featuring mature trees, granite outcroppings, and extensive gardens. The home boasts a NEW (2025) roof, stone pillars, a covered front porch, and an attached 1.5-car garage, all situated on a quiet recessed street steps from all Bala's amenities, including the Historic Bala Walk, Don's Bakery, shops, dining, public docks, boat launches, and more. Inside, the welcoming foyer leads to a spacious open-concept living, dining, and kitchen area, a propane fireplace, 5-burner propane stove, quartz countertops, stainless steel appliances, and ample cabinetry. The main floor also features a primary suite with a walk-in closet, a luxurious 5-pc ensuite, and access to a sun-soaked southwest-facing sunroom. There is a guest bedroom with ensuite privilege to a 3-pc bath, and a generous laundry/mudroom. The fully finished lower level with its own entrance offers a bedroom, office, boardroom, 3-pc bathroom, and garage access, making it ideal for those who work from home or as an in-law suite. Recent upgrades include newer appliances, quartz countertops, a kitchen sink, fresh paint, and a leaf guard system. This solid, well-maintained home combines privacy, comfort, and versatility in the heart of Muskoka, convenient to Port Carling, Gravenhurst, Hardy Park, and multiple lake access points. For those looking for affordable quality living in the heart of Muskoka ... a must see! (id:54532)
144 Loucks Lane
Chatsworth, Ontario
In the heart of Chatsworth sits a property that doesn't just check boxes it rewrites them. The main home brims with character and comfort, showcasing a sleek kitchen, updated systems, spray foam insulation, and a private primary suite. Step outside and the real magic begins: a heated 1,400 sq. ft. shop with 13 clearance and natural gas perfect for the entrepreneur, hobbyist, or dreamer ready to create. Need more? A third outbuilding offers endless potential for a guest suite, office, or studio. Then theres the lifestyle: an in-ground heated pool, fire pit built for late-night laughs, and low-maintenance grounds designed for maximum enjoyment. Whether you're chasing income, freedom, or just a place to play hard and relax harder this is the one that delivers it all. (id:54532)
7638 Wellington Road 34 Road
Puslinch, Ontario
This stunning custom-built 4-bedroom, 3.5-bathroom home is the perfect fusion of modern luxury, thoughtful design, and serene living-tucked away in a peaceful setting surrounded by mature trees, greenery, and nature, yet just minutes from all major amenities. From the moment you step inside, you'll be captivated by the bright, open-concept layout that flows effortlessly through the main living areas. The heart of the home is a chef-inspired kitchen featuring a massive island, premium Italian stone countertops, and show-stopping fixtures that elevate every detail. The living room is anchored by a dramatic floor-to-ceiling marble electric fireplace true conversation piece and central focal point. Upstairs, the primary suite offers a luxurious retreat with a large walk-in closet and a spa-like ensuite, complete with a deep soaker tub. Three additional spacious bedrooms, a convenient second-floor laundry room and multiple second floor terraces, this home is truly like no other. The untouched basement, with a walk-down from the backyard, provides incredible potential for an in-law suite, rental unit, or fully customized living space tailored to your needs. Outside, enjoy top-tier curb appeal, a large second story front patio with a generously sized backyard, perfect for entertaining or unwinding in your own natural sanctuary. The 3-car garage and extra-wide driveway offer plenty of space for numerous vehicles and storage. Built with care and quality as a custom home, this property offers high ceilings, large windows that flood the home with natural light, and well-planned privacy throughout. All of this is set in a tranquil, tucked-away location on 1.3+ acres offering the peace of country-style living just minutes from schools, shopping, and major routes. This is more than a home it's a lifestyle. Schedule your showing today and see for yourself! (id:54532)
25 Wellington Street N
Goderich, Ontario
Welcome to 25 Wellington Street North, a charming century home nestled on a spacious pie-shaped lot in the desirable Old North Goderich neighbourhood. This prime location offers the perfect blend of tranquility and accessibility, just a short stroll from the picturesque shores of Lake Huron, vibrant restaurants, and the bustling downtown core of Goderich.This lovely residence boasts 3 bedrooms and 4 bathrooms, providing ample space for family and guests. The finished walk-out basement adds versatility, ideal for entertaining or creating a cozy retreat. A sunroom invites you to bask in natural light, while the gorgeous wood-burning fireplace serves as a charming focal point for gatherings. With two driveways, parking is convenient and plentiful. The home is adorned with an abundance of windows, flooding the interiors with warmth and brightness, enhancing the inviting atmosphere throughout. Character and charm are evident in every corner of this property, offering a unique opportunity for you to infuse your personal style and touch. Don't miss your chance to own this exceptional home in a sought-after location! (id:54532)
79460 Bluewater Highway
Central Huron, Ontario
Fantastic Opportunity: Your Own Slice of Heaven Just Minutes from Goderich!For the very first time in over 40 years, this beloved 1.713 acre property is being offered for sale. Zoned AG4, it has been much more than a house it has been the backdrop to a lifetime of memories, laughter, and milestones for the family who has cherished it for decades. Now, the door opens for a new chapter, offering the next owners the rare opportunity to build their own story in a place already rich with history and love.The residence features two main floor bedrooms including a primary bedroom with an ensuite, creating a peaceful retreat at the heart of the home. The second main floor bedroom is currently being used for an at home office space. The spacious kitchen, with its updated appliances and ample counter space, has long been the gathering hub for family meals and celebrations. Sunlight streams through generous windows, filling every corner with warmth, while the inviting family room sets the stage for cozy evenings together. Two additional bedrooms upstairs provide space for loved ones or guests and a cozy den, while main floor laundry and a second bathroom add ease to daily living.Step outside and be embraced by the beauty of nature. An oversized deck invites you to relax or entertain under the open sky, surrounded by mature trees that stand as living witnesses to decades of care. The expansive yard offers endless possibilities, whether its children playing, gardens in bloom, or quiet moments of reflection. A huge detached heated shop(24'X40") expands the potential, ideal for hobbies, projects, or extra storage.To own this property is to step into more than just a home, its to inherit a place of deep roots and lasting joy. With private parking, stunning grounds, and a peaceful setting, it is truly a once-in-a-lifetime opportunity. Don't miss your chance to make this special property part of your family's story. (id:54532)
4 Fawn Creek Lane
Bluewater, Ontario
Built in 2019, this charming farmhouse-style bungalow offers exceptional curb appeal and is located on highly sought-after Fawn Creek Lane, just a five-minute walk to Bayfield's beautiful Lake Huron beaches. Step inside to an open-concept living, kitchen, and dining area featuring coffered ceilings, hardwood floors, and a cozy fireplace. A bright sunroom extends from the dining area, offering a perfect spot to relax with views of the backyard pond.The kitchen is a chefs delight with granite countertops, an island with seating, built-in ovens, and an adjacent pantry. The main floor also includes a spacious primary suite with walk-in closets and a private ensuite, plus a second bedroom and full four-piece bath. The fully finished lower level provides even more living space with a family room, two additional bedrooms, a three-piece bath, and abundant storage. Comfort is enhanced with in-floor hot water heating in both the basement and garage, as well as electric heating in the bathroom floors. Outdoors, the backyard is designed for both relaxation and recreation, overlooking a tranquil pond and featuring a private swim-spa. The attached two-car garage includes vinyl walls for easy maintenance, a workbench, and a storage area with a separate access door for lawn equipment. Located in the desirable south end, this home combines luxurious style, with casual comfort and convenience to Bayfield Main Street shops and restaurants. (id:54532)
70 Gerber Drive
Perth East, Ontario
Welcome to 70 Gerber Drive, Milverton! This stunning 5-bedroom, 4-bathroom home offers exceptional space and comfort,perfect for families or those who love to entertain. Featuring a bright and airy open-concept layout with soaring 9-foot ceilings, this home isdesigned to impress.The kitchen is a chefs dream with an island, hard surface countertops, and plenty of space for hosting. The spaciousprimary suite includes a walk-in closet, a luxurious soaker tub, and a separate shower for your relaxation. Enjoy the convenience of main floorlaundry and a beautifully finished basement complete with a wet bar area, a dedicated office space, and a walk-up to the attached 2-cargarage. Step outside to a gorgeous deck, ideal for outdoor entertaining, and a generously sized yard perfect for family activities or quietevenings . Dont miss your chance to own this incredible home in a charming town of Milverton. Schedule your private showing today! (id:54532)
98 Hume Drive
Cambridge, Ontario
Beautifully Updated 4-Bed, 4-Bath Home with 3-Car Garage in Prime Fiddlesticks!Perfect for families and entertainers alike, this stunning 2,920 sq. ft. 2-storey home sits on a premium lot in one of Cambridges most desirable neighbourhoods. With 9-foot main floor ceilings, 4 bedrooms, 4 bathrooms, a finished basement, and a rare 3-car garage, this home offers the perfect balance of space, comfort, and style.The main floor showcases a bright, open layout featuring a renovated chefs kitchen with quartz countertops, a breakfast bar with waterfall end, and a matching quartz backsplash. The formal dining room, spacious living room, and additional sitting area create seamless spaces for hosting. A renovated office, stylish powder room, and convenient main-floor laundry complete this level.Upstairs, the expansive primary suite boasts his-and-hers walk-in closets and a spa-like 5-piece ensuite with jacuzzi tub. Three additional generous bedrooms and a 4-piece main bath provide plenty of room for family or guests. The finished basement adds versatile living space, ideal for a rec room, home gym, or guest suite.Outside, enjoy a fully fenced backyard with a covered concrete deck and custom-built shedperfect for outdoor gatherings. Recent updates include fresh interior paint (2025), brand-new carpet in all bedrooms, and the stunning renovated kitchen.Close to top-rated schools, parks, and every amenity, this home truly has it all. Dont miss your chance to call it yours! (id:54532)
35 Church Street
Huntsville, Ontario
Welcome to a property so beloved, it's been admired from the water for decades - a true Muskoka icon nestled along the tranquil shores of the Muskoka River, just before it opens into the shimmering expanse of Fairy Lake. This one-of-a-kind stone-clad home captures the essence of cottage country magic - a dreamy blend of timeless charm and refined comfort, set at the peaceful end of a quiet cul-de-sac. Wander down to a gently sloping, park-like lot where mature trees sway gently overhead, and lush perennial gardens burst with color. Whispering willows dance in the breeze, casting flickering shadows on the rippling water. Nature and home blend seamlessly here. Multiple handcrafted stone patios offer the perfect places to dine alfresco, sip morning coffee, or toast the sunset with friends. Whether you're basking in the sun on the sprawling dock (approx. 12x96ft) or curling up under a canopy of stars, the river is your ever-changing backdrop. Inside, the charm continues. Step into a soaring great room with warm wood accents and beams and a cozy gas fireplace - an inviting space to gather and unwind. The eat-in kitchen features granite counters, an abundance of cabinetry, and picture windows that perfectly frame the water views. Rich hardwood floors thru-out many of the living spaces. The main floor primary suite offers peaceful privacy, while two additional bedrooms and three baths provide comfort for guests and family alike. A full basement attached garage with inside entry, and ample storage complete the offering. Only minutes by boat or on foot to the heart of downtown Huntsville, yet worlds away in feel - this is more than a home. It is a Muskoka dream made real. (id:54532)
71 Healey Street
Centre Wellington, Ontario
Located in one of Elora's most desirable family-friendly neighbourhoods, this beautifully maintained one-owner home offers over 2,000 sq ft of finished living space and exceptional value at its new price. The bright, modern kitchen features quartz countertops, newer appliances, and a reverse osmosis system, flowing into a spacious living room and covered deck - perfect for entertaining or relaxing. Upstairs, you'll find three generous bedrooms, a renovated ensuite, an updated main bath, and a stylish laundry room that adds both function and flair. The finished basement is warm and inviting, with large windows, custom built-ins, pot lights, and a cozy fireplace. Outside, the fully fenced and landscaped backyard includes a concrete pad and electrical rough-in, ready for your dream hot tub setup. With four bathrooms, thoughtful updates throughout, and a layout that suits both growing families and downsizers, this turn-key home blends comfort, convenience, and future potential. Just steps from parks and within walking distance to downtown Elora's charming shops, restaurants, and scenic trails, it's a rare opportunity to own in a location that truly delivers. (id:54532)
1020 Main Street
Howick, Ontario
Discover serene living in this beautifully maintained 4-bedroom, 2-bathroom bungalow, perfectly set on a spacious -acre property in a peaceful neighbourhood. With plenty of room to relax and grow, this home combines comfort, privacy, and modern conveniences.The well-thought-out design with a roughed-in ensuite in the primary bedroom and roughed-in wet bar in the basement and the back deck is pre-wired for a hot tub or spa ready for you to customize to suit your lifestyle. Enjoy a meticulously landscaped yard, perfect for family fun or peaceful relaxation, including a handy 8x10 shed with a mezzanine for extra storage. Recent upgrades include: New Well Pump & Sewage Pump, Wired Back Up Generator & Asphalt Shingled Roof in the last 5 years, plus a Brand New Propane Furnace May 2025. With Fibre Optic Internet, an attached garage and separate side entrance this home allows you to easily convert the basement into a home business or in-law suite, the options are endless! This home truly has it all space, upgrades, and endless potential. Dont miss your chance to make it yours! Reach out to your REALTOR today to schedule a private showing and see why this property is the perfect place to call home. (id:54532)
1670 Bruce Road 1
Huron-Kinloss, Ontario
Enjoy peace and serenity in the country, with local towns close by; just 15 mins to Lucknow or Kincardine and 20 mins mins to Walkerton! Suitable for a home or cottage! Set on nearly 1 acre and tucked back from the road, this retreat offers a circular paved driveway with plenty of parking; perfect for a camper or boat. The private backyard features its own pond, trees, green space, and a manicured firepit area for relaxing evenings outdoors. Inside, the open-concept kitchen, dining, and living space is anchored by a cozy wood-burning fireplace and patio doors to a spacious deck with new railing. Upstairs you'll find 3 bedrooms and a 4pc bath, while the lower level offers a large family room, laundry, a den/office with walkout, and an impressive mechanical room. Updates include fresh exterior paint, deck railing, many replaced windows/doors, a diamond steel roof, propane forced-air furnace with central air, and a newly drilled well (2022) complete with iron filter, softener, and UV system. The double attached garage with hydro and concrete floor adds excellent storage and convenience for the winter months. Bonus: Generlink portable hook up available! This property truly has it all comfort, privacy, and space for the whole family! (id:54532)
4659 Lobsinger Line
Wellesley, Ontario
Stunning Custom Bungalow by Surducan Custom Homes!!! Set on a beautifully landscaped 100 ft 277 ft (0.6 acre) lot with a full sprinkler system, this exceptional property offers over 4,500 sq ft of finished living space and is just 10 minutes to St. Jacobs and 15 minutes to Waterloo. Main Level: 2,285 sq ft of elegant, open-concept living Builder-Finished Basement: 2,215 sq ft with large sunshine windows. Outdoor Oasis: Beautiful in-ground pool and landscaped backyard perfect for summer entertaining. Oversized triple garage ideal for vehicles, storage, or a workshop. 5 spacious bedrooms, 3 full bathrooms, plus a main-level powder room, Spa-like 5-piece en-suite featuring a relaxing deep tub, glass shower, and dual vanities. Carpet-free with hand-scraped engineered hardwood and tile floors on the main level. Grand foyer, superior European construction, and quality architectural details throughout This meticulously maintained bungalow blends timeless design, luxurious finishes, and modern comfort complete with a private in-ground pool just minutes from city conveniences. (id:54532)
31 Nicholas Way
Guelph, Ontario
Introducing a brand new, contemporary Terra View Net Zero Ready home, nestled in the stunning NiMa Trails community. The open-concept floor plan is ideal for both gatherings and entertaining. The bright and spacious main floor features a large kitchen with a walk-in pantry, French doors leading to an office, a generously sized dining room, and a grand great room with floor-to-ceiling windows, along with a convenient mudroom.Upstairs, you'll find a roomy Primary bedroom complete with a walk-in closet and a luxurious ensuite featuring a deep soaker tub and a custom shower. The second floor also includes two additional bedrooms and a laundry room. Plus, there's a large bonus room thats perfect for entertaining.The walk-out basement is roughed in for future development, offering flexibility with space, including provisions for a kitchen, bathroom, and laundry room. (id:54532)
147 Farley Road
Centre Wellington, Ontario
Bright, stylish, and designed for modern living, this 1,913 sq ft home features an open-concept layout that seamlessly connects the living, dining, and kitchen areas. The contemporary kitchen offers sleek finishes and a large island, perfect for family life and entertaining. Upstairs, three generous bedrooms include a primary suite with a luxurious soaker tub, creating a private retreat. With a double garage and an unfinished basement with plenty of potential, this home combines comfort, style, and functionality in an ideal Centre Wellington location. (id:54532)
162 Alice Street
Guelph, Ontario
Tucked into one of Guelphs most dynamic neighbourhoods, this early-1900s charmer blends historic character with thoughtful updates. Situated in the sought-after Ward district. Just southeast of downtown, you'll enjoy a vibrant, Toronto-inspired atmosphere with walkable access to markets, cafés, breweries, restaurants, parks, and more. The freshly painted stucco exterior offers instant curb appeal, enhanced by professionally landscaped front and backyards featuring low-maintenance perennial greenery. A paved driveway provides convenient off-street parking, while the fully fenced backyard is ideal for children or pets. Enjoy easy outdoor living with a spacious concrete patio; perfect for BBQs and dining. Plus a handy storage shed for seasonal items. Inside, the homes practical yet inviting layout is carpet-free on the main floor. Two flexible living areas allow for a cozy family room plus space for a home office, playroom, or workout zone. The main floor also features a primary bedroom, a 3-piece bath, and in-home laundry for everyday convenience. The kitchens generous eat-in space accommodates a full dining table for six to eight guests, making entertaining effortless. Upstairs, you'll find three additional bedrooms and a 4-piece bath, providing privacy and flexibility for family or guests. The basement offers valuable storage to help keep the living areas clutter-free. Formerly a duplex, the rear section of the home has its own entrance, an excellent option for in-laws, guests, or future adaptability.162 Alice Street is a warm and well-cared-for home in a community-minded neighbourhood that perfectly balances city energy with small-town charm. Whether you're a first-time buyer, growing family, downsizer, or simply seeking a walkable lifestyle in one of Guelphs most spirited pockets; this is the one. (id:54532)

