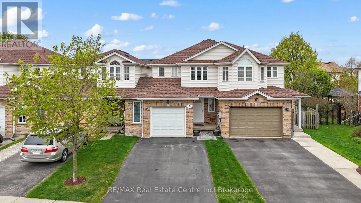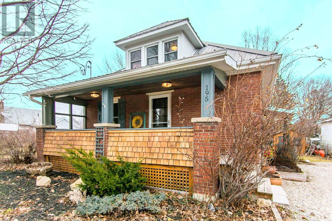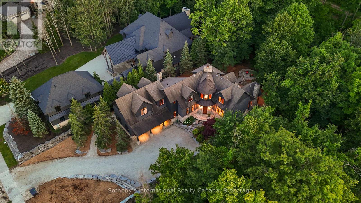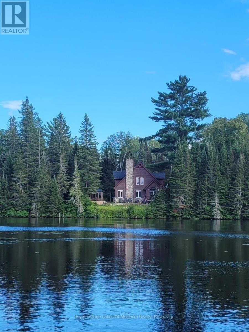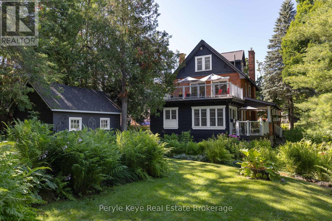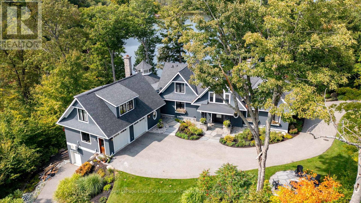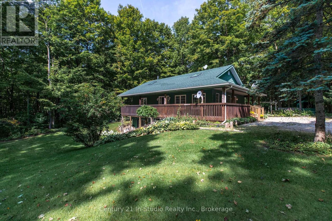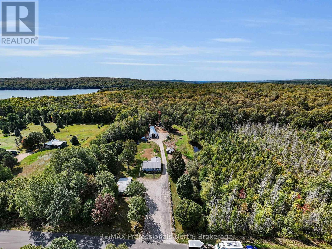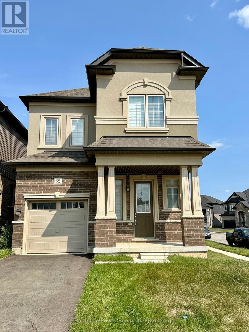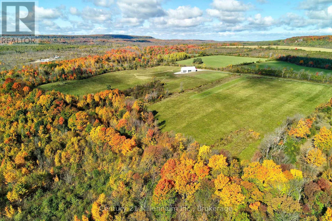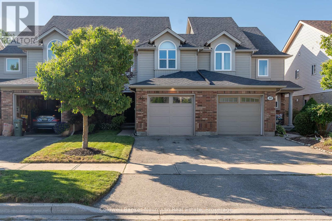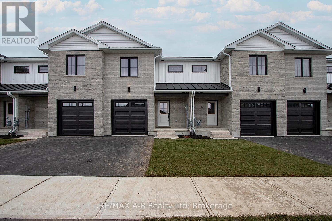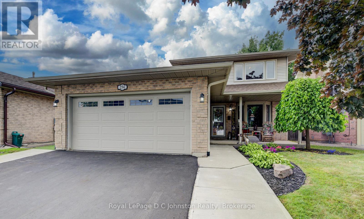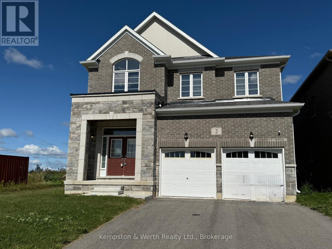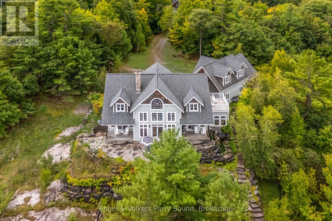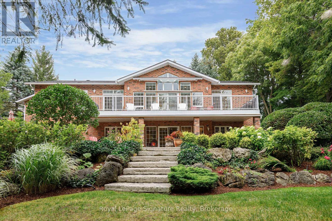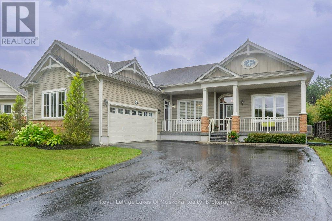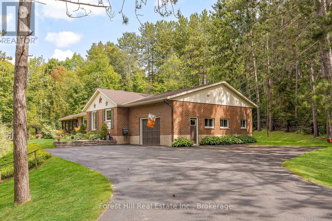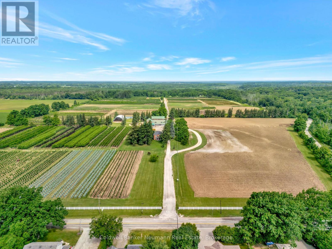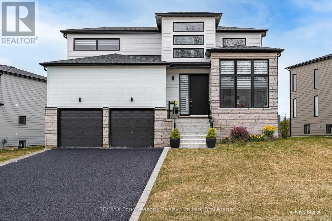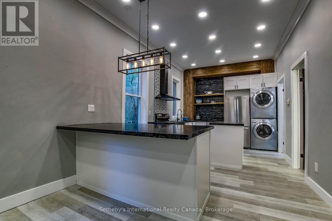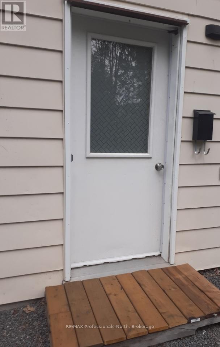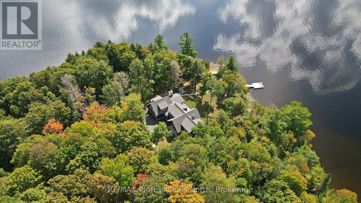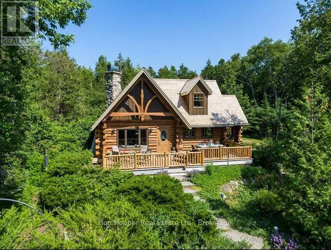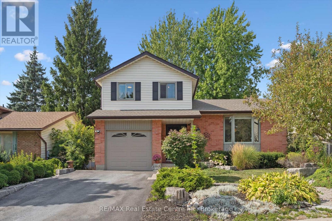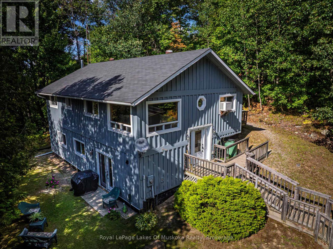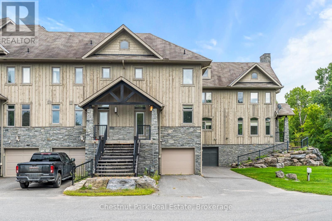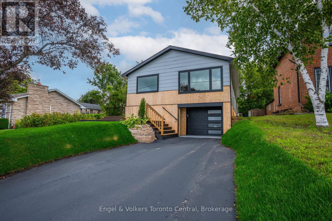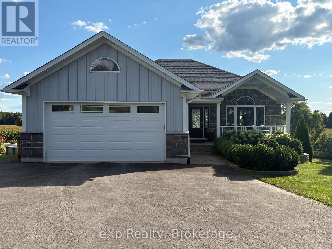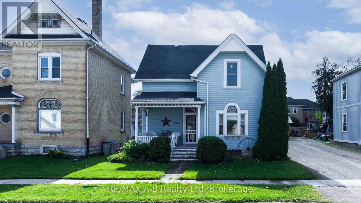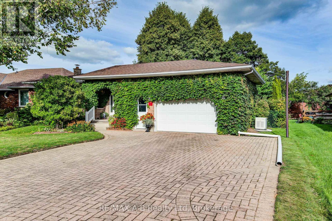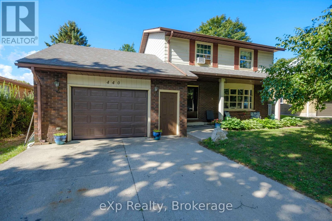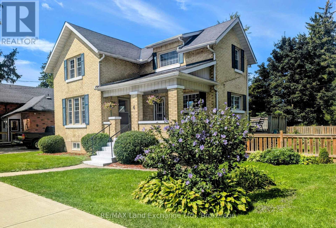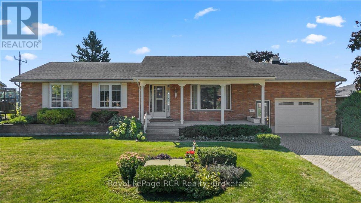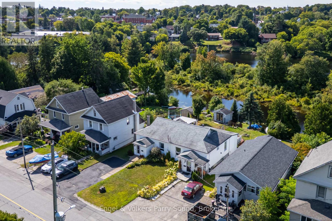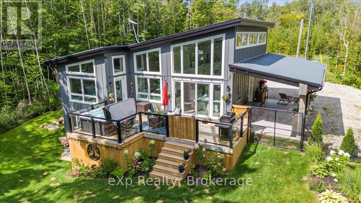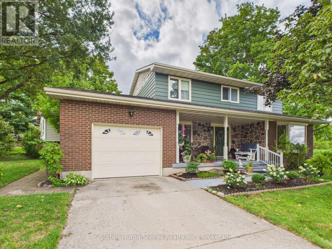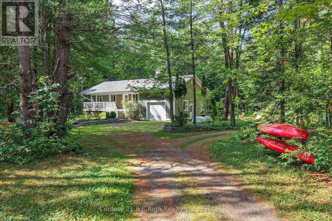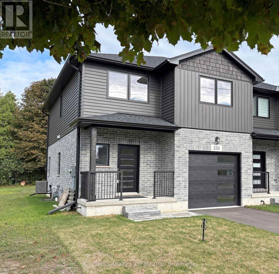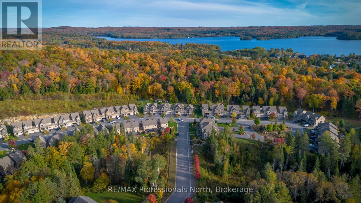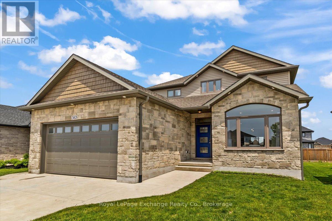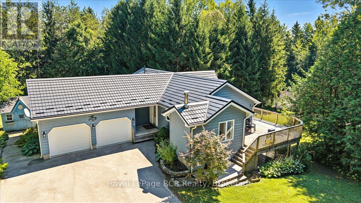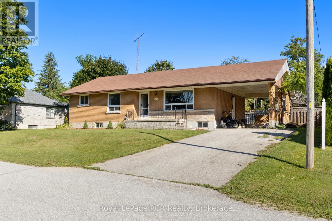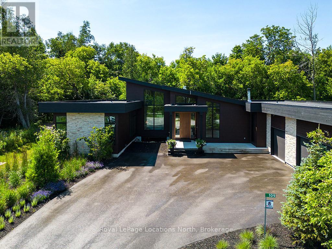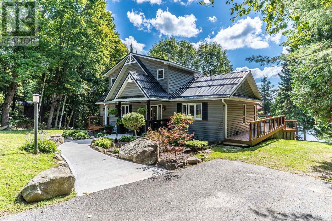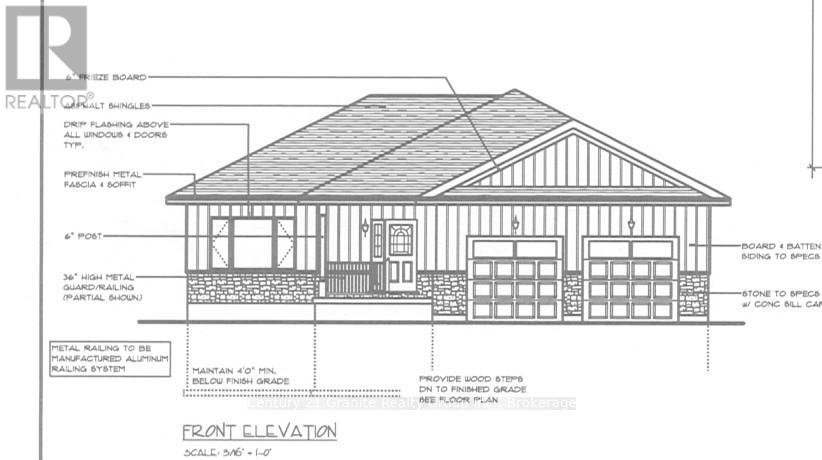295 Livingstone Avenue N
North Perth, Ontario
Step into a storybook setting where historic charm meets modern comfort. Located in the heart of Listowel, 295 Livingstone Avenue North is a beautifully preserved Victorian gem that blends old-world craftsmanship with thoughtful contemporary updates. From the moment you arrive, the home's timeless character is unmistakable. An intricate oak staircase, cherrywood trim, stained-glass accents, and soaring ceilings speak to a bygone era of fine detail and enduring quality. Every room whispers of history yet every corner is designed for today. Recent upgrades include a brand-new furnace, air conditioning, windows, appliances, roof, and flooring, offering peace of mind without compromising the homes heritage. Upstairs, you'll find a unique surprise: an unfinished attic bursting with potential, and a rare servants staircase echoes of the past waiting for your personal touch. This is more than just a home; it's a living piece of history. Ideal for those who value craftsmanship, character, and a sense of place, this stunning residence offers a rare opportunity to own a true Victorian masterpiece. At 295 Livingstone Avenue North, you don't just live in history you become part of it. Schedule your private showing today. (id:54532)
139 Gosling Gardens
Guelph, Ontario
New and improved price!!! Welcome to 139 Gosling Gardens - a rare freehold link-style townhome in Guelph's sought-after south end. Only attached at the garage on one side, this layout offers more separation than a traditional townhome, with no condo fees and minimal maintenance. Freshly painted and move-in ready, the main floor features a bright, open-concept design that connects the living, dining, and kitchen areas, and a convenient powder room - ideal for everyday living or entertaining guests. Upstairs, you'll find three well-sized bedrooms. The finished basement adds valuable bonus space, complete with a rough-in for a future bathroom. Outside, enjoy a spacious deck and easy-care landscaping with river rock in place of grass - perfect for those looking to spend more time relaxing and less time on upkeep. The oversized single garage offers space for a workbench and includes direct access to the backyard. Plus, there's parking for two in the driveway - a rare and valuable perk in this neighbourhood. Whether you plan to live in it or lease it out, this home offers excellent rental potential thanks to its finished basement, low-maintenance exterior, and unbeatable location in Guelph's high-demand south end. Close to parks, trails, schools, transit, and every amenity the south end has to offer, this turn-key freehold is perfect for first-time buyers, investors, families, and downsizers alike. (id:54532)
195 Edinburgh Road N
Guelph, Ontario
Cheaper than rent with the upside of owning your own home. With three bedrooms and two full bathrooms, this home is ideal for a young couple or single-child family. It has been thoughtfully updated with fresh, contemporary finishes while keeping its original character intact including hardwood floors, high ceilings, and elegant trim and baseboards. The main-floor bedroom offers versatility and can easily serve as a home office or guest room. A durable metal roof provides peace of mind and low maintenance for years to come. Perfectly located in a vibrant, well-connected neighborhood, you'll enjoy easy access to bus routes, schools, the library, and downtowns shops, restaurants, and entertainment. Nature lovers will appreciate being just minutes from Exhibition Park and the Royal Recreation Trail, perfect for walks or weekend outings. The cozy backyard is full of charm, complete with a lovely garden, a small pond, and just the right amount of space to relax or enjoy a morning coffee. If you're looking for a starter home that blends historic character with modern comfort in a lively, convenient location, this is one you won't want to miss! (id:54532)
108 Hemlock Court
Blue Mountains, Ontario
Steps to the base of Alpine Ski Club this magnificent European inspired four season Chalet is an expose of thoughtful architectural detail and high quality finishes. This impeccably designed Open Concept custom home boasts an impressive 23 ft vaulted ceilings in the great room, oversized windows, a two sided stone fireplace and chef's kitchen with walk out to outdoor dining - fireside! With ski-out/ ski-out accessibility, this premium lot and location is the ultimate recreational reprieve for family and guests. A dedicated guest suite with ensuite, kitchenette and its own dedicated entrance, and a main floor primary with ensuite, creates a spacious and expansive living space suitable for entertaining and multi generational living/entertaining. High quality wide plank pine flooring and radiant heat in all bathrooms bring warmth and luxury to this uniformly quality home.When the ski day is over enjoy the lower level that features a generous Wine Cellar, Steam Sauna, Rec Room Bar and Beer Tap, Full Home Gym and first class Media Room that seats 6 people. A double car garage with over 12 ft ceilings provides incredible space and storage. Ceiling 10ft main floor, 23ft vaulted ceiling in great room, 9ft basement, 9ft second floor with vaulted. It will be no surprise that there is an architect in the family! This is a must see. (id:54532)
763 Sand Hill Road
South River, Ontario
Discover this beautiful country home/cottage, with approx 300 plus feet of frontage on the scenic Forest Lake/South River. A true retreat for nature lovers, this property offers boating, canoeing, and exploring from your dock, along with incredible wildlife watching and peaceful morning paddles. The west-facing exposure ensures breathtaking sunsets from your deck, and relaxation by the water. Private, yet easily accessible year-round, this property is just minutes from South River and Sundridge, with convenient access to Highway 11, making trips to Huntsville and North Bay effortless. Enjoy nearby Eagle Lake Golf Course, Mikisew and Algonquin Park Provincial Parks. Inside, the open-concept kitchen, dining, and living area features a gorgeous stone fireplace and patio doors leading to the deck overlooking the river. The main-floor master bedroom is accompanied by a four-piece bathroom, while the upper level boasts two spacious bedrooms and a three-piece bath. Large windows throughout flood the home with natural light. While the pellet stove heats the basement, the upstairs is heated by a combination of a forced air propane furnace and a wood fireplace. Outside unwind in the 12x14 wood screened in gazebo, perfect for enjoying the outdoors without the bugs. A 24x24 garage/shed with electricity provides plenty of room for the man in your life as well as all your toys whether its snowmobiles, Sea-Doos, or ATVs. Don't miss this rare opportunity to own a piece of paradise! (id:54532)
96 Ontario Street
Bracebridge, Ontario
A Century of Character. A Life Well-Lived. Featured on both the Bracebridge Garden & Christmas Home Tours, this 1915 classic is a rare opportunity to own a piece of local history - just steps from vibrant Downtown Bracebridge. Stroll to the farmers market, grab coffee & a croissant at your favourite spot, & come home to one of the most iconic properties in town. Wrapped in a covered veranda & filled with timeless details - original hardwood, tall baseboards, garden doors - this home celebrates the craftsmanship of its era, with thoughtful upgrades for modern living. The formal living & dining rooms invite connection & conversation, while the bright kitchen addition anchors the main floor with warmth & ease. With space to dine, unwind, & enjoy views of the backyard, it also offers a seamless walkout to the covered wraparound porch - where lunches linger, books stay open, & good company never feels rushed. Adjacent to the kitchen, laundry, a 2PC powder room, & future walk-in pantry potential complete the main floor with thoughtful function. The 2nd floor provides 3 generous bedrooms & 2 baths. The primary bedroom suite is a standout, with a beautiful ensuite and private walkout to a sun soaked secluded oasis rooftop balcony surrounded by large trees and wakeup to your very own piece of paradise! The 3rd floor is an even rarer bonus with 2 more bedrooms, a 3PC bath, & endless options - home office, library, or extra guest space. Out back, a deep, private yard becomes your own hidden oasis - made for barefoot summers, garden laughter, & the magic of starry nights. With 5 beds, 4 baths, mun services, natural gas, AC, & high-speed internet - this is a home that lives beautifully in every season. But it's more than that. Every detail has been lovingly preserved, offering you the rare chance to step into a place with heart, history, & a future as meaningful as its past. Come see what it feels like to carry its story forward. (id:54532)
1079 Trillium Road
Muskoka Lakes, Ontario
Set on the northwestern shores of Lake Muskoka with 325 feet of waterfront, this stunning Muskoka estate offers the perfect combination of privacy and space. The two-storey cottage features a finished walkout basement, an attached two-car garage with upper-level accommodations, and a double-slip boathouse with a private suite above.Inside, the home is designed for both living and entertaining. The main floor flows from a living room with a large stone fireplace to an open kitchen and dining area, anchored by a unique octagonal sitting room with windows on all sides. The primary bedroom is a retreat, complete with a walk-in closet and a 6-piece ensuite featuring double vanities, a freestanding tub, and a glass shower.Upstairs, there are multiple bedrooms, including a Jack-and-Jill suite, while the lower level offers a gym and sauna. Outdoor spaces provide plenty of room for gatherings, all with direct access to the lake. This property offers a true Muskoka experience, combining comfort, versatility, and lakeside living at its best. (id:54532)
540019 80 Side Road
Chatsworth, Ontario
Set on a picturesque, nicely treed 1.44-acre lot, this well-maintained Viceroy home offers the peaceful country lifestyle you've been dreaming of and located 10 minutes from Markdale. Step onto the wrap-around covered porch and into the open-concept living space, complete with new skylights that bring in an abundance of natural light. The main floor features two bedrooms, including a spacious primary bedroom, two bathrooms, and an open-concept living area. The finished basement includes a walk-out to a patio, tall ceilings, a cozy wood stove, a spacious recreation room, a bonus room, and a roughed-in four-piece bathroom, perfect for additional living space or guest accommodation. Recent updates and features include new skylights, fresh paint, and updated flooring on the main level. Additionally, the house has a newer shingled roof, a heat recovery ventilation (HRV) system, a hot water tank, a water treatment system with UV light, and an owned water softener. Enjoy the serenity of the landscaped yard, where you will find a small decorative pond and a shed for extra storage or hobbies.Located in Chatsworth Township, known for its quiet beauty and peaceful charm, you are close to the heart of Grey County, a haven for outdoor recreation year-round. From hiking and skiing to paddling and scenic touring, adventure is never far away. Built by the original owners, this property offers the perfect balance of comfort, privacy, and access to the best of Grey County. Schedule a showing today! (id:54532)
1062 Skyline Drive
Armour, Ontario
Tucked away on nearly 9.8 acres of hardwood trees, this charming family home is the perfect escape to country living. Surrounded by nature, it offers peace, privacy, and room to enjoy the outdoors while still being close to the town of Burk's Falls. Featuring 3 bedrooms on the main floor plus a 4th bedroom on the lower, with a number of recent updates including a brand new septic system (2025) and new kitchen appliances (2024), for more updates, see attached list of updates.This property is designed for a true country lifestyle, complete with a 30 x 40 heated and insulated shop (2022), barn, chicken coop, fenced area with electric fencing, and its own large pond to enjoy year-round. Whether you dream of running a mechanical shop, keeping a few animals, or simply embracing space and fresh air, this property has it all. Additional features include a drilled well, central air conditioning, and a durable metal roof, offering both comfort and practicality. Just minutes from Three Mile Lake and a short 25-minute drive to Huntsville, this home provides the perfect blend of rural charm with easy access to nearby amenities and schools. (id:54532)
49 Edwards Street
Guelph, Ontario
Welcome to 49 Edwards Street. You will appreciate the cleanliness and the upgraded features in this 3 bedroom semi detached home on a large fenced lot in the East end. Lets start upstairs. The Primary bedroom is a huge light filled room with two spacious closets. The main bath is outfitted with a shower stall as well as a tub. Two other bedrooms are perfect for children. The home has recently been painted and new carpeting installed on the stairs. In addition the hardwood in the liivngroom / diningroom has been refinished restoring it to its original luster. The living room walks out to a good sized deck and a private fenced yard. If your current kitchen lacks cupboard space that won't be a problem here. Five appliances are included which includes washer and dryer. An added bonus is the finished recroom and Rough-in for a third bath in the basement. Newer Roof as well as central air. Close to schools. Super starter home or investment property. (id:54532)
35 Hitchman Street E
Brant, Ontario
Welcome to 35 Hitchman A Stunning Detached Home by LIV Communities! Situated on a premium corner lot with extra yard space, this beautifully upgraded 4-bedroom, 3-bathroom home offers style, space, and comfort. Step inside to a welcoming foyer that flows into a bright and spacious open-concept main floor featuring soaring 10 ceilings, a chefs kitchen with built-in appliances, and a sun-filled living and dining area perfect for everyday living and entertaining. Upstairs, enjoy the elevated 9 ceilings, a luxurious primary suite complete with a 5-piece ensuite and walk-in closet, a convenient second-floor laundry room, and three generously sized bedrooms serviced by a 4-piece main bathroom. Elegant oak staircases add warmth and charm throughout the home. The 9 ceiling basement offers a blank canvas for your vision whether its a kids' playroom, home gym, or additional living space. Ideally located just steps from the Brant Sports Complex, this dream home offers the perfect blend of modern design and family-friendly convenience. Dont miss your chance to make it yours! (id:54532)
138406 Grey Road 112
Meaford, Ontario
Escape to your magical winter retreat inside this stunning Scottish Long Home located on 37.9 acres of serene countryside. The contemporary bungalow offers panoramic views of Georgian Bay and the Niagara Escarpment, with Tom Thompson trails right at your doorstep. Just 24 minutes from the Georgian Peaks Ski Club and close to several other private ski clubs and Blue Mountain Resort, this location offers quick access to Ontario's best slopes, minus the crowds and traffic. Whether you're after high-end adventure or a quiet escape from the ski hills, this property offers it all, a true four-season playground. Snowshoe through your own private trails, sled with the family, enjoy a quiet winter hike, or simply watch the snowfall in peaceful seclusion. Every inch of this land invites you to slow down, breathe deep, and savor the feelings of the season. Inside, the home is designed for memorable family gatherings and for hosting, featuring ample space perfect for festive celebrations. From intimate dinners to larger parties, it's a breeze with an open concept dream kitchen and dining area that can accommodate a 16 seat table, lots of room to host in style. The soaring great room ceilings make for a spectacular space with a wall of windows offering glimpses of the slopes and the nearby town. Two spacious bedrooms, a dedicated office, laundry room and equally impressive bathrooms complete the main floor. And with space to finish additional rooms in the lower level, plus an opportunity to expand on the land, theres unlimited potential to create your own legacy getaway where privacy abounds. Deck Construction to begin by September 22, 2025. (id:54532)
46 Darling Crescent
Guelph, Ontario
If you are looking for a turnkey home this is for you. Backing on conservation this freehold town exemplifies how we like to present a home for the market. Beautifully appointed, professionally done with a neutral pleasing decor with many amenities for you the discerning buyer. Bright spacious main floor living space. generous entry plus a 2pc powder room. A superb kitchen for the gourmet chef and eating bar for guest hits the spot. Upstairs 3 generous bedrooms a 4 pc bath and in the basement we have a rec room with built ins and a great area to spread out plus a 3 pc bath and laundry facilities. The back yard is graced with tiered deck overlooking the trail system yet fully private with greenery. The garage has a rear door for access to the back yard as well which is a very desirable feature missing from most town-homes. It is adjacent to the "other downtown" Clairfields area with all the amenities you need, transit, shopping, restaurants, medical centre, library, rec centre, hiking and biking trails and easy access to the 401, KW and Cambridge, Early possession available (id:54532)
18 Linda Drive
Huron East, Ontario
EXQUISITE AND AFFORDABLE! Two perfect words to describe Pol Quality Home latest project in Seaforth ON. These spacious 3 bedroom townhomes are located in the quiet Briarhill/Linda Drive subdivision. Offering an easy commute to London, Bayfield and Stratford areas the location is just one of the many features that make these homes not one to miss. A nice list of standard features including but not limited to hard surface countertops, custom cabinetry, stainless steel kitchen appliance package, laundry appliance package, asphalt driveway, rear deck, sodded yard and a master suite featuring either ensuite or walk in closet. Priced at $499,900.00, call today for more information! (id:54532)
254 Scott Road
Cambridge, Ontario
Welcome to this charming and well-maintained 3-bedroom, 3 bath ~ 2-storey family home nestled in the highly sought-after SILVER HEIGHTS community of Cambridge. Located in a welcoming family-friendly neighbourhood, this home offers the perfect combination of comfort, functionality, and convenience. From the moment you arrive, you will notice the brand-new driveway, offering ample parking and a fresh curb appeal to the double garage. Step inside and enjoy a warm and inviting main level that has recently been painted a warm neutral colour and features a spacious layout with natural light streaming through large windows. New shingles in 2022, high efficiency Lennox gas furnance in 2019, water softener in 2021 and owned hot water heater plus partially completed basement. A recent home inspection is available for your review. Step outside to your fully fenced backyard, a true highlight of this property. This home is perfectly situated within walking distance to top-rated schools, shopping, parks, and recreational amenities. Conveniently located on a bus route, commuting throughout the city or to nearby amenities is easy and accessible. Lovingly cared for and thoughtfully updated, this Silver Heights gem offers exceptional value in a neighbourhood known for its strong sense of community, and family-friendly atmosphere. Don't miss your opportunity to call this wonderful property, home. (id:54532)
2 Mackenzie Street
Southgate, Ontario
Welcome to your dream home nestled in the charming town of Dundalk. This exquisite two story residence was built in 2023 and exudes modern elegance, comfort and the perfect blend of functionality. Stepping inside, you'll find an inviting open concept layout on the mail floor accentuated by hardwood flooring that flows seamlessly through out the living areas. The spacious living room features large windows that flood the space with natural light, adjacent to the living room is the family room with gas fire place and full kitchen that is perfect for those who enjoy cooking. On the second floor you will find four spacious bedrooms each boasting there own private ensuite bathroom. This thoughtful layout ensure privacy and convenience for family or guests. This home is complete with a finished walk out basement and offers so much space for your growing family. This home in Dundalk is not just a house, it's a place where memories will be made. (id:54532)
22 Beacon Point Drive
Carling, Ontario
Prestigious Year-Round Georgian Bay Estate | Perched atop a sheltered granite outcropping, this custom Georgian Bay masterpiece offers over 3,600 SF of refined living space where timeless craftsmanship meets modern luxury. Designed with a timber frame & accented by soaring post-and-beam construction, the home commands sweeping views of tranquil Carling Bay; an address synonymous with prestige and privacy. Set on nearly 4 acres of natural beauty with 331 feet of deep, clean shoreline, this Cape Cod inspired residence has been celebrated in Canadian Homes & Cottages magazine for its architectural brilliance and flawless execution. Granite walkways, handcrafted stone staircases and artfully designed landscaping seamlessly blend the property with its rugged, picturesque surroundings. The grand great room impresses with its 32-foot cedar ceilings, striking timber trusses & arched windows framing the bay beyond. A magnificent stone fireplace anchors the space, while heated cherry wood and tile floors extend warmth throughout. The gourmet kitchen is outfitted with granite countertops, stainless steel appliances, and a propane stove perfect for both culinary creations and effortless entertaining. With five bedrooms, including luxurious guest suites on the upper level, and a dedicated games wing, the home is designed for both intimate family living and large-scale hosting. Expansive patios, tiered outdoor spaces and breathtaking vistas ensure every moment is embraced in luxury. Car collectors and boating enthusiasts will appreciate the attached and detached garages, providing space for cars, boats, and prized possessions. The private dock offers deep-water mooring and full electrical connections to accommodate large vessels. Enjoy the convenience of year-round municipal road access. Opportunities to own along Beacon Point are exceptionally rare, making this estate not only a home, but a true legacy property on Georgian Bay. (id:54532)
180 Russell Street E
Blue Mountains, Ontario
Welcome to 180 Russell, a beautiful brick home offering privacy, elegance, and exceptional outdoor living. Set on a rolling lot with professionally landscaped grounds, this property showcases stone walkways, soldier stone along the drive, a stamped concrete walkway, and multiple outdoor spaces designed for year-round enjoyment. The highlight is the backyard retreat featuring a waterfall, outdoor fireplace, expansive deck, covered patios, and a walk-out lower level with its own full kitchen perfect for effortless entertaining. Inside, the main level offers a bright, open layout where the kitchen, dining, and living areas flow together, anchored by sliding doors to a large deck overlooking the private yard. The primary suite features his and her closets and a spa-like ensuite with heated floors, while a versatile office/den and full bathroom provide flexibility. Convenient laundry and garage access complete the main floor. The fully finished lower level is ideal for gatherings, with a spacious family room and gas fireplace, three additional bedrooms, a full bath, and a two-piece bath. Radiant in-floor heating adds year-round comfort, while the second kitchen is thoughtfully equipped with a cooktop, sink, dishwasher, bar fridge, and beverage fridge designed with outdoor living in mind. With its own walk-outs, bedrooms, bathrooms, and kitchen, this level also offers the potential to create a private in-law suite. Additional features include a covered front porch, a two-car garage with inside entry, beautifully designed landscaping, and a Wi-Fi enabled smart irrigation system for effortless lawn and garden care. With its exceptional outdoor living areas, generous indoor space, and peaceful setting, this home offers the perfect combination of privacy, function, and beauty. (id:54532)
12 Pheasant Run
Bracebridge, Ontario
Nestled on one of the largest premium ravine lots in the Mattamy subdivision, this stunning "Normandy" home offers 3,470 square feet of living space and is waiting for a growing family to move in! There is plenty of room for everyone offering three generous sized bedrooms with the fourth bedroom in the lower level for overnight guests. No line ups to use one of the three bathrooms in this home! Upon entry the 9-foot ceilings enhance the feeling of spaciousness with the open floor plan. The gourmet kitchen has a gas stove and oven with plenty of counter space and cabinets including a built-in spice cupboard! The living room and kitchen overlook the huge backyard where plenty of birds, deer and fox frequent the neightbourhood from the ravine. Enjoy movie night downstairs in the cozy family room or a game of darts in the games room. There is plenty of room for a pool table. The private primary bedroom is separate and at the opposite end of the home for peace and tranquility with a large walk-in closet and large en-suite separate shower and soaker tub. The deck off the kitchen has room for the BBQ and patio furniture and the one stone landscape bench and arbor are included. This home is ready for you and available for immediate possession before the snow flies! (id:54532)
1959 Highway 124 Highway
Whitestone, Ontario
Manicured gardens, towering trees, and a backyard oasis set the stage for this beautifully maintained bungalow on nearly an acre of land. this well-maintained bungalow, set on a beautiful 0.87-acre lot surrounded. Perfect for family living, this 3-bedroom, 2-bathroom home offers hardwood floors throughout and a warm, inviting layout. Step outside and enjoy your own private spa style retreat featuring an above-ground pool with deck and waterfalls, a hot tub, and a sauna. The yard is thoughtfully landscaped with lush gardens and plenty of green space to relax or entertain. Additional features include a beautiful pond with fountain, attached single-car garage with a workshop space, a garden shed, and a tool storage shed. Driveway paved in 2020. This property offers easy access on year-round, paved Highway 124. Located just minutes from Dunchurch, 2 kilometres from Whitestone Lake, marina, convenience store, LCBO, firehall, public elementary school, library, nursing station & public beach. (id:54532)
573 Parkside Drive
Hamilton, Ontario
Welcome to 573 Parkside Drive! A truly rare offering with 116.5 acres of prime farmland on the outskirts of Waterdown. Featuring a 2,785 sq. ft. 2 storey brick farmhouse, and a beautiful old wood bank barn that was formerly used as a destination fruit and bake shop. This expansive property is just minutes from Burlington, Hamilton, and major commuter routes, with quick access to Hwy 6, the QEW, and the 403. Zoned A2 and P7, the land offers incredible versatility, ideal for continued agricultural use, a dream estate, horse and hobby farming, or even a wedding and event venue that takes advantage of the charming farmhouse and historic barn. The fertile acreage also supports cash crops, orchards, or farm-to-table opportunities. With steady growth in the Hamilton-Waterdown area and multiple subdivision proposals nearby, it also represents an exceptional long-term buy and hold investment (subject to approvals). Featuring established road frontage, proximity to municipal services, and surrounded by active development, 573 Parkside Drive is a one-of-a-kind opportunity that blends country charm, future potential, and unmatched location. (id:54532)
95 Goldie Court
Blue Mountains, Ontario
Welcome to your Four-Season oasis in the Bayside Community!! If you are seeking a lifestyle that embraces the beauty of every season while enjoying the convenience of modern living, look no further. This exquisite three-bedroom, three-bathroom open-concept home is designed to offer the perfect blend of comfort and luxury. The spacious open-concept design seamlessly connects the living, dining, and kitchen areas, creating an inviting atmosphere ideal for entertaining family and friends. The high-end kitchen features top-of-the-line JennAir appliances, a walk-in pantry and ample counter space. The cozy living area, highlighted by a gas fireplace offers warmth and ambiance, while modern brass fixtures add a touch of elegance, creating a sophisticated yet comfortable environment. Retreat to the luxurious primary bedroom, complete with a walk-in closet and a beautifully appointed ensuite bathroom. The bright and airy loft offers the perfect retreat for a reading nook, yoga space or home office. Create your dream backyard on one of the largest lots in the community. Outdoor adventures await just beyond your doorstep, with the scenic Georgian Trail offering miles of paths for cycling and walking. For winter sports enthusiasts, the nearby Georgian Peaks Ski Club provides excellent skiing and snowboarding opportunities, while golf lovers can enjoy the proximity to the Georgian Bay Golf Course. A short bike ride or drive will take you to the charming Village of Thornbury, known for its delightful boutiques and restaurants. Enjoy local dining experiences, shop for unique treasures, or relax by the water this vibrant community has something for everyone. Conveniently located just 20 minutes from the thriving Town of Collingwood, you have access to even more shopping, dining and entertainment options. Whether you are looking for a home base filled with activity or a tranquil retreat to unwind, this property in Bayside Community is the perfect choice. (id:54532)
71 Briscoe Street E
London South, Ontario
Discover an exceptional property in the heart of **Wortley Village**. This stunning brick home has undergone a comprehensive, top-to-bottom transformation, showcasing brand-new, high-quality finishes throughout, and offering a sophisticated living experience.The main two-story residence features three comfortable bedrooms and two full bathrooms. A striking custom helix staircase leads to a versatile second-floor open-concept loft, perfect for a home office, an additional bedroom, or a dedicated media room.The gourmet kitchen is a true highlight. It boasts a dramatic ten-foot custom ceiling, stainless steel appliances, and two elegant quartz islands. Main-floor laundry adds convenience.Adding to the property's allure is a completely re-imagined rear main-floor unit. This all-brick addition has been meticulously remodeled into an impeccable **in-law suite**, offering privacy and peace of mind with its separate entrance, sound insulation, and fireproofing. This flexible living arrangement is perfect for extended family or guests.An unfinished basement provides ample bonus storage. This isn't just a house; it's the Wortley Village dream home you've envisioned, offering unparalleled quality and flexible living arrangements. Please note, the property is currently partially tenanted (id:54532)
273 Skyhills Road
Huntsville, Ontario
Charming One Bedroom, One Bathroom Apartment! This bright, cheerful and comfortable lower-level apartment mostly above grade, has a separate entrance and offers a peaceful lifestyle surrounded by nature while being just minutes from Huntsville and all amenities. A large shared laundry room on the lower level offers convenience. Heat and hydro are included, as well as 2 parking spots. (id:54532)
1394 Flatwater Cove Trail
Dysart Et Al, Ontario
Escape to a world of privacy and professional design with this one-of-a-kind estate on Percy Lake. Set on more than 4 acres of private grounds and boasting just under 600 feet of pristine, southern-exposed waterfront, this Haliburton sanctuary offers an experience in luxury rarely found. The tranquility of Percy Lake will be the escape you need, while providing a big lake view facing an entire shoreline of protected land.Step inside this grand timberframe home, where thoughtful design and premium craftsmanship define every space. The sprawling open-concept living area, anchored by a stunning floor-to-ceiling stone fireplace, flows effortlessly into a gourmet kitchen and spacious dining room. Each of the 7 bedrooms and 7 bathrooms is a private haven, with high-end fixtures and finishes. From light fixtures to tile patterns to drapery, each finishing has been expertly chosen. The main floor primary suite will exceed even the highest of standards. Embrace the seamless integration of indoor and outdoor living with a post and beam screened-in room, complete with its own wood-burning fireplace, providing an enchanting space to dine. The property's unparalleled amenities extend to a private waterfront sauna, offering a spa-like retreat with lake views. Guests will feel right at home in the versatile, finished loft above the garage, which features a kitchenette, balcony, bedroom, and bathrooma perfect, self-contained suite for family, staff or friends. With radiant in-floor heating and abundant natural light throughout the day, every detail has been curated for comfort and tranquility. This newly developed community also provides shared ownership in 1200 acres of land for endless exploring. This is more than just a cottage; it's a legacy property designed for those who seek the ultimate in lakeside living. (id:54532)
31 Richardson Road
Kincardine, Ontario
Welcome to a rare and breathtaking opportunity just south of Port Elgin, 31 Richardson Road offers over 1,200 feet of pristine Lake Huron waterfront on a spectacular 64-acre property. Whether you are looking for a private family retreat, a luxury lakeside estate, or a once-in-a-lifetime investment, this unique property delivers. Enjoy panoramic sunset views, your own private sand and pebble beach, and secluded forested trails winding through the expansive land. The custom Scandinavian log home, built with logs and stone from the property, provides a luxury retreat for the family. It has over 1600 square feet of living space, with four bedrooms and three bathrooms. The basement is finished with even more space to entertain. Located just minutes from MacGregor Point Provincial Park, this stunning estate is rich with natural beauty and recreational potential. From peaceful strolls through the woods to relaxing by the waters edge, it's a lifestyle that many can only dream of. (id:54532)
53 Rochelle Drive
Guelph, Ontario
Welcome to 53 Rochelle Drive, a side split that blends thoughtful updates with a backyard retreat, which has been part of the Guelph Horticultural Society home tours and still could be, is a wonderful accolade. The curb appeal is warm and inviting, leading to a foyer with a convenient powder room. The open concept main level will impress with cathedral ceilings and gleaming hardwood floors, an ideal space for hosting and family gatherings. The bright kitchen has been modernized with new cabinetry (being installedthe second week of September), hardwood flooring, updated appliances, a live edge counter, and a bar fridge, which overlooks the dining area and with sliders to the back deck. It keeps everyone connected, whether entertaining inside or out. Upstairs, three bedrooms and a 4 piece skylit bath await, including a primary suite with a 3 piece ensuite and custom door. The lower level expands your living space with a large recreation room, craft room, workshop with laundry plumbing, a rough-in for an additional bath, and ample storage.. Outside, the two tier deck opens to a whimsical yard featuring perennial gardens, a vegetable plot, a spacious shed, and a brand new two level treehouse for the kids. All of this comes in a family friendly location just a short walk to Taylor Evans Public School. Everyday amenities, shopping, dining, and major commuter routes are close by, while nearby parks and trails provide endless recreation. From the welcoming curb appeal to the whimsical yard, every detail of 53 Rochelle Drive has been crafted with family living in mind. This is a home ready to be cherished for years to come... (id:54532)
779 Old Muskoka Road
Huntsville, Ontario
OPEN HOUSE SATURDAY SEPTEMBER 27TH AND SUNDAY SEPTEMBER 28TH 1-4. REFRESHMENTS SERVED. Welcome to this beautifully updated 3-bedroom, 2-bathroom home nestled on a serene 1.6-acre lot. Perfect for those seeking space, comfort, and country charm. Located just minutes from Hwy 11 and on a convenient school bus route, this home combines tranquil living with accessibility. Step inside and be greeted by stunning pine ceilings, brand-new flooring on the main level, and new carpet on the lower level. The sun-drenched living spaces are complemented by large windows and garden doors that invite you to sit back with your morning coffee and enjoy birdwatching from the comfort of your home.The spacious kitchen features a gas stove and flows seamlessly into the open-concept living and dining area, making it perfect for entertaining. All three bedrooms are generously sized, providing ample space for family or guests. Enjoy outdoor living with a walk-out deck on the main level and a walk-out patio below, ideal for summer barbecues or peaceful evenings under the stars. The fully finished lower level offers excellent in-law suite potential with its own entrance, Kitchenette and cozy living area. Additional features include: Large garage with space for vehicles, tools, or a workshop. New shingles in 2022, ample parking for guests, trailers, or toys. Invest in a multi-generational living space, this home has the charm, updates, and location to check every box. (id:54532)
65 Rockmount Crescent
Gravenhurst, Ontario
Discover refined living at Muskoka Bay Resort with this stunning 4 bedroom, 3.5 bathroom townhouse. Blending modern comfort with resort style amenities , this 1573 square foot home is perfect for year round living, investment or a luxury retreat. The main floor features an open concept kitchen with central island, a bright dining area, and a welcoming living room with gas fireplace. A beautiful four season room extends your living space and a walkout deck overlooks the natural ravine below. Upstairs the Primary Bedroom offers a private balcony and a three piece ensuite. Two additional bedrooms and a four piece washroom provide ample space for family or guests. The fully furnished lower level includes a spacious living room with walk out access to green space, a full four piece washroom, laundry and direct access to the one car garage. Take advantage of the fully managed resort rental program to help generate revenue when you are not using your unit. As part of Muskoka Bay Resort this property includes the initiation fee for a golf or social membership, granting access to world class amenities such as the award winning championship golf course, clifftop clubhouse with restaurant and patio, infinity pool, kids pool and sauna and a variety of year round activities such as skiing, snowshoeing, skating and more. Whether you are entertaining, relaxing or enjoying Muskoka's four season, this home offers the perfect balance of comfort and lifestyle. (id:54532)
873 9th Avenue E
Owen Sound, Ontario
Experience modern living at 873 9th Avenue East, a stunning, newly renovated raised bungalow that is a showcase of both style and substance. With over 1,000 square feet of designed main floor space, this home features an open-concept living, dining, and kitchen area, all perfectly framed by expansive windows that offer breathtaking, elevated views over the city of Owen Sound. The main floor is completed by three bright bedrooms and a beautifully updated 4-piece bathroom, while the lower level is a true bonus, featuring a large family room that's perfect for a media room, a kids' play area, or a home gym. The convenience continues with a dedicated mudroom and laundry room, helping to keep your home organized and tidy. Attached to the lower level is the heated 2 car garage and storage room. The prime east-side location places you within easy reach of all that Owen Sound has to offer, making this a perfect combination convenience, and unparalleled views. This is an opportunity to own a completely renovated, move-in-ready home in Owen Sound. SELLER IS WILLING TO CONSIDER A VENDER TAKE BACK MORTGAGE. (id:54532)
343850 North Line
West Grey, Ontario
Welcome to 343850 North Line, located about 10 minutes from Durham and 15 minutes from Flesherton. This custom built home, sitting on 2.3 acres, offers three bedrooms, and three bathrooms, including a spectacular primary suite, featuring a walk-out to the deck, walk-in closet, sitting area, and a gorgeous ensuite bath. Beautiful design features enhance the entire home, from the wonderfully bright main living space, dining room, and spacious kitchen, which offers access to the large deck, all the way through the home to the lower level that includes two bedrooms, a well designed bathroom, and large rec room space with walk out to the back deck. Add in the oversized garage, detached 1000 sq ft workshop, and the pool to enjoy those hot summer days, and you have the complete package. The current owners have loved and maintained this 9 year old home meticulously, meaning it is ready for the next owners to simply move in and start making their own memories, so definitely worth setting a viewing today!. (id:54532)
193 Water Street S
St. Marys, Ontario
Welcome to 193 Water St S! This inviting 3-bedroom, 1.5-bathroom family home is perfectly situated just a short walk from downtown St. Marys. With a classic 1.5-storey layout and thoughtful updates throughout, this property offers both comfort and convenience for growing families or first-time home buyers. Step inside to find a bright and functional main floor with ample living space. The generous living and dining areas flow seamlessly, while the kitchen and dining room provides a great space for family meals and everyday living. Outside, enjoy the fully fenced backyard ideal for kids, pets, or simply relaxing in privacy. The rear deck is perfect for entertaining, complete with a gas BBQ hook-up for summer cookouts. A detached garage and ample parking round out the exterior features, while the spacious covered front porch adds timeless curb appeal and a warm "Welcome Home Feel". Don't miss your chance to own this well-located home in a family-friendly neighborhood, and everything St. Marys has to offer! (id:54532)
80 Queen Street
East Zorra-Tavistock, Ontario
Welcome to 80 Queen Street located in your friendly and charming town of Tavistock! This well-maintained Bungalow with 3 bedrooms and 1.5 bathroom home offers comfort, space, and small-town charm, perfect for growing families, down sizers, or anyone looking to enjoy a quieter pace of life with all the essential amenities nearby. Situated on a beautifully landscaped lot surrounded by mature trees, this property boasts stunning curb appeal and privacy. Inside to find a warm and inviting layout and a partially finished basement. surrounded by greenery and the calm of this welcoming neighbourhood. Located just a short walk to local shops, schools, parks, and recreation, and a short drive to Stratford, Woodstock, and the KW area this home offers the perfect blend of rural peace and urban convenience. Never worry about the hydro going off as this home offers a Generac automatic generator. This is one home you do not want to miss viewing, call today you will not be disappointed. (id:54532)
440 Thede Drive
Saugeen Shores, Ontario
Welcome to this charming 4-bedroom, 2-bath family home located in one of Port Elgins most desirable neighborhoods. Perfectly designed for both everyday living and entertaining, this home offers comfort, functionality, and a touch of style. With a spacious layout, offering four generously sized bedrooms provide ample space for family, guests, or a home office. Step outside to your private backyard oasis featuring a sparkling inground pool, ideal for summer gatherings, barbecues, or simply relaxing on sunny afternoons. This property blends the best of indoor and outdoor living. Whether its enjoying cozy family nights in the spacious living room, unwinding in the screened-in porch, hosting poolside get-togethers, or exploring the nearby beaches and trails, this home offers it all. A must see property, book your viewing today! (id:54532)
4 Archy Street
Brockton, Ontario
Solid brick 1 and 3/4 storey century home in Walkerton. One block from downtown. Tremendous walk score. Updated open concept kitchen. Bursting with character throughout. Workshop in basement. Detached garage with workshop as well. Gorgeous deck and newer hot tub for your relaxation. Fully fenced yard for children and pet safety. Just a couple of minutes from schools, places of worship, grocery stores, boutiques, coffee shops bakeries, drug stores, restaurants and a hospital. Your classic cozy family home. Worth a look. (id:54532)
29 2nd Street Crescent
Hanover, Ontario
Have you been searching for a well-constructed brick bungalow that offers magnificent panoramic views of the countryside? This home may be the ideal choice for you. It features a welcoming front porch, a bright living room, and a kitchen with an adjoining dining area that includes patio doors leading to a deck with awning, three bedrooms, two bathrooms, and an oversized recreation room equipped with a bar. Additionally, there is a utility room that provides workspace and ample storage. If you need space for extended family, the lower level may be just the perfect spot. Additional features include a forced air gas furnace, central air conditioning, wiring for a generator, an irrigation system, and a spacious attached garage. This property represents a unique opportunity for those seeking both comfort, convenience and a million dollar view! (id:54532)
54 River Street
Parry Sound, Ontario
Riverfront Living in the Heart of Parry Sound -- Nestled along the tranquil Seguin River, this charming semi-detached home offers a rare blend of nature and convenience in one of Parry Sounds most sought-after locations. Featuring two bedrooms and nearly 800 sq. ft. of living space, the home is set on a 33' x 121' lot with a covered deck where you can unwind and enjoy peaceful river views. The property invites future possibilities with room for an addition, while the auxiliary riverside building provides incredible bonus space, ideal for a games room, art studio, yoga retreat, or whatever inspires your lifestyle. Slip a kayak directly into the river and explore the scenic waterways, or simply relax in the natural serenity at your doorstep. Perfectly situated within walking distance to downtown amenities, including shopping, restaurants, hospital, and more, this home offers both lifestyle and convenience. Whether you're seeking a starter home, a riverside retreat, or a strong rental investment in Parry Sound's growing market, the opportunities are endless on River Street. (id:54532)
78 Maple Drive
Northern Bruce Peninsula, Ontario
Turn-Key Perfection on a Private Country Half-Acre Oasis. Move right in and start enjoying this meticulously maintained property, offered fully furnished with high-end finishes throughout. Nestled on a serene -acre lot, this bungalow with a walk out basement is designed to blend modern comfort with natural beauty. Step inside to a spacious 2-bedroom, 2-bathroom layout, with the bonus of a third bathroom awaiting your final touches a perfect opportunity to personalize. The craftsmanship is evident in every detail, from the custom cabinetry crafted from solid maple to the hand-built maple staircase that serves as a stunning centerpiece. A wall of windows floods the living spaces with natural daylight, creating a warm and inviting atmosphere year-round.The outdoor spaces are just as impressive. Your very own backyard oasis features a deck with hot tub overlooking a backdrop of peaceful forest. Relax under the pergola, curl up in the hammock, or entertain with ease using the stylish outdoor furniture included with the home. For hobbyists and gardeners, a 12' x 8' bunkie offers convenient storage for lawn and garden tools, while the property's surrounding perennial beds bring color and charm to every season.This home is the complete package turn-key, thoughtfully finished, and ready for you to enjoy. Whether as a year-round residence or private getaway, it offers the perfect blend of style, comfort, and tranquility. Additional information highlighting the unique features of this property can be found in the attached documents. Contact your REALTOR today. (id:54532)
341 Wellington Street
Saugeen Shores, Ontario
Welcome to Your Perfect Family Home! This charming 2-story detached home, built in 1976, offers timeless character and modern comfort in a highly desirable location. Featuring 4 bedrooms and 2 bathrooms, this home provides plenty of space for your family to live and grow. Step inside to find a bright formal dining room, perfect for entertaining, and two cozy family rooms, ideal for relaxing or hosting guests. The gas fireplace adds warmth and charm, creating an inviting atmosphere during cooler months. The large finished basement offers endless possibilities from a home gym or office to an entertainment space for movie nights and gatherings. Situated on a generous corner lot, this property boasts a quaint front porch where you can enjoy your morning coffee. Located just steps away from scenic walking trails and the Lamont Sports Park, you'll love the balance of outdoor adventure and community convenience. Majority of windows replaced in 2024. Don't miss your chance to own this beautiful home in a fantastic neighborhood! (id:54532)
2289 Southwood Road
Gravenhurst, Ontario
Discover the peace and privacy of country living at 2289 Southwood Road. Tucked away on nearly 19 acres, this charming home offers plenty of space with 4 bedrooms and 2 bathrooms. Gather upstairs in the bright and welcoming main living area or spread out downstairs where you'll find 2 additional bedrooms and a 3-piece bath perfect for family, guests, or a private retreat. Cozy up by the fireplace on cooler evenings, enjoy the security of a generator, and make use of the handy storage shed. A partially cleared lot providing a mix of open space and natural landscape. Just minutes from Gravenhurst, this property strikes the perfect balance between tranquility and convenience. This home also features the following: New Roof 2019 / New hot water tank 2019 / New stainless fridge, stove, 2022 / New dishwasher 2018/ New furnace 2019 / 11 KW Automatic Generac Generator connected to propane tank / Close to multiple lakes and rivers (id:54532)
201 South Street
Goderich, Ontario
This home truly makes a fantastic first impression, boasting high-quality features throughout. The interior offers spacious, modern living with premium finishes and an abundance of natural light. You'll appreciate the generous ceiling heights: 9ft on the main floor and in the basement, and 8ft on the second floor. The main level features an impressive open-concept layout that seamlessly combines the kitchen, dining area, and great room, with convenient patio access to the rear deck. The kitchen is thoughtfully designed for efficiency, offering ample workspace, a generous sit-up island with extra storage, Quartz countertops, an elegant backsplash, a double stainless steel sink with a Moen Arbour chrome single faucet, and soft-close doors and drawers. A convenient two-piece bathroom is also located on the main level. An elegant oak staircase leads to the upper level, which includes three generously sized bedrooms, a comfortable sitting area, and a four-piece bathroom. The primary bedroom is a luxurious retreat, complete with a four-piece ensuite featuring an oversized glass surround shower, double vanity sinks, and a walk-in closet. The unfinished basement presents immense potential for additional living space and includes a rough-in for a three-piece bathroom. The property also features a spacious yard and comes with appliances included. This home is conveniently located within walking distance to schools and the amenities of Goderich's town square. It also includes a new home Tarion Warranty, and HST is included in the price. (id:54532)
3 Kelsey Madison Court
Huntsville, Ontario
Welcome to 3 Kelsey Madison Court a stylish and low-maintenance two-storey freehold townhouse in the desirable Brookside Crossing community of Huntsville. Built in 2019 by award-winning Devonleigh Homes, this beautifully maintained 3-bedroom, 2.5-bathroom home offers the perfect balance of comfort, function, and modern style, making it an ideal choice for young professionals, families, couples, or retirees.The exterior features a charming blend of brick on the main level with sandstone-toned vinyl siding above, a paved driveway, and mature trees in the treed zone behind the property that provide natural privacy and a peaceful setting. Inside, an open-concept main floor is designed for everyday living and entertaining, highlighted by a custom built-in unit with an electric fireplace, stone face surround, and mounted TV. A convenient powder room completes the main level.Upstairs, youll find three well-appointed bedrooms, two full bathrooms, and laundry. The primary suite is thoughtfully designed, while the additional bedrooms offer flexibility for family, guests, or a home office.Step outside to the oversized back deckperfect for hosting summer dinners or enjoying a quiet morning coffee. The backyard is enhanced with fruit trees, gardens, and a contained fire pit, offering a cozy outdoor retreat.This welcoming neighbourhood also includes a park and the Gypsy Bill Creek, which flows to Fairy Lake, just steps from your front door. Everyday conveniences are close at hand, with Huntsville Hospital, grocery stores, restaurants, doctors offices, boutique shopping, and even dog parks only minutes away. For outdoor enthusiasts, Arrowhead Provincial Park, local lakes, and rivers provide endless recreational opportunities year-round.Move-in ready and set in one of Muskoka's most sought-after communities, this home is the perfect place to start your next chapter. (id:54532)
383 Northport Drive
Saugeen Shores, Ontario
Like new bungalow loft! - Offered with 9' full finished Basement! - Where quality meets functionality. Situated on a quiet, family-friendly street in one of Port Elgins most desirable school zones, this beautifully maintained home offers thoughtful design, exceptional layout, and modern comfort. Step into main-floor living that checks every box for convenience and style. The open-concept layout features a spacious living area, a functional kitchen with quality finishes. Along with a bright dining space perfect for family meals or entertaining. You'll love the convenience of main floor laundry, a two-piece powder room with spacious hall closets. Plus a generous primary suite complete with a walk-in closet and full ensuite bathroom (in-floor heating) with tilled walk-in shower. Upstairs is ideal for kids, guests, or extended family, offering two well-sized bedrooms and a full bathroom a smart layout that ensures everyone has their own space.The lower level features a large family room, 2 additional bedrooms and a full bathroom (with soundproofing and dry core sub-flooring) creating even more space to relax, play, or host. Lightly lived in since it was officially completed in 2021, the home has been impeccably cared for and shows like new. With its combination of style, practicality, and location, 383 North Port Drive is ready to welcome its next owners. (wired for hot tub) (id:54532)
102703 Road 49
West Grey, Ontario
Escape to peace and privacy on this 16.5-acre country retreat surrounded by pine forest and highlighted by a beautifully landscaped pond. The 3-bedroom, 3-bath bungalow offers open living spaces filled with natural light, a walk-out basement, and an attached 2-car garage. Step outside to enjoy trails, space to roam, and the tranquillity of your own private oasis. For those seeking extra potential, the property features site-specific zoning for a licensed kennel, opening the door to unique opportunities for animal lovers or entrepreneurs. Whether you dream of a hobby farm, a family retreat, or simply a place to slow down and connect with nature, this property delivers the lifestyle you've been looking for. Call Now to book your private showing. (id:54532)
141 North Water Street W
Wellington North, Ontario
Welcome to this inviting 3-bedroom, 1-bathroom red brick bungalow, ideally situated on the quiet south edge of town just steps from the serene South Saugeen River. Whether you're a first-time buyer, downsizer, or investor, this home offers solid potential and a location that's hard to beat. Enjoy the ease of main floor living with a practical layout that includes a bright living area, functional kitchen, and comfortable bedrooms. The unfinished basement is a blank canvas, perfect for creating additional living space with separate side entrance, a home gym, or rec area tailored to your needs. Outside, the carport provides convenient covered parking, and the spacious yard offers plenty of room to garden, relax, or entertain. Watch the seasons change over the river right from your front window or take a peaceful stroll along the nearby trails. Affordable, well-built, and full of opportunity this gem is ready for your personal touch. (id:54532)
109 Pheasant Run
Blue Mountains, Ontario
Luxurious new home available in the Pheasant Run enclave. This exceptional property is located on a private cul-de-sac, moments from both the water and town, with the street ending at a 10-acre park.Situated on a 0.6-acre lot, this showcase home features 22ft ceilings in the Great Room with Lift & Slide doors leading to the rear yard, which backs onto a protected green space. The incredible windows ensure abundant light and warmth throughout this gracious home. A gorgeous 2-sided gas fireplace with full-height stonework and unique display details holds a 75" Art TV, providing ambiance throughout the main entertaining space. The grand kitchen is anchored by an incredible 13' island and includes two dishwashers, a second sink/prep area with a beverage fridge, an induction cooktop, built-in appliances including a Miele Cappuccino maker, and a walk-in pantry. The Guest Wing features a unique glass hallway leading to two bedrooms and a full bath with unusual window configurations, creating indulgent personal spaces. A large, comfy den offers a plush away space with a walk-out to the deck. The deluxe mudroom and laundry area provides beautifully designed storage and cabinetry with a luxurious heated stone floor, conveniently located off the 3-car heated garage. There is also an exterior door for a front porch alternative. The Primary Ensuite offers a serene oasis with a walk-in closet, an opulent bath including a sumptuous soaking tub, and a sliding door to the covered patio where a hot tub and outdoor wood-burning fireplace await.The finished lower level offers an additional 2,000 sq ft of finished space with two more bedrooms, each with large daylight window wells, another full bath, a media room with a 48" horizontal gas fireplace, a games area, a bar, and the opportunity to add another bathroom/steam/sauna.This beautifully appointed home is available with custom-curated furnishings. The private rear yard has ample room for both a swimming pool and a sport court (id:54532)
16 - 1023 Carlo Enterprise Road
Muskoka Lakes, Ontario
Immaculate year round home/cottage on popular Three Mile Lake! Custom built in 2007 w/over 3,300 sq ft, loads of features & an abundance of wonderful indoor & outdoor living spaces making it the perfect place for friends & family. Wonderful 0.51 acre lot w/120 feet of frontage, great privacy & gentle walk to the lake offers easy access for all ages with shallow & deep water swimming. Stunning open concept design featuring; soaring cathedral ceilings, breathtaking living room w/propane fireplace, custom built-in shelving/mantle & floor to ceiling windows overlooking the lake w/walkout to a huge wrap around deck. Gorgeous custom kitchen has loads of cupboard & counter space with granite counter tops + formal dining area w/walkout to deck. Main floor bedroom, main floor laundry & 4pc bath. 2nd floor offers an exclusive primary bedroom suite w/gorgeous lake views, walk-in closet & 3pc en-suite. Full finished basement offers an additional 1,300+ sq ft of living space including a large & inviting rec room w/fireplace, 3 season Muskoka room w/walkout, 2 bedrooms, 4pc bath, office & storage room. Awesome on water patio/sun deck w/shed at the lake + large floating dock w/deep water for the boat & shallow beach swimming area at the side. Detached double garage, backup generator, High Efficiency Propane heating, central air & much more! (id:54532)
Lot 17 Windover Drive
Minden Hills, Ontario
NEW CONSTRUCTION TO BE BUILT in Minden! Set in one of Minden's most desirable neighborhoods, this thoughtfully designed new build offers 1,570 sq. ft. of modern living with 3 bedrooms, 2 bathrooms, and the practicality of main floor laundry. The open-concept layout brings together the kitchen, dining, and living spaces in a bright, functional design that's ideal for entertaining or family life. A double-car garage provides inside entry to the main level, as well as direct access to the basement a full unfinished space offering endless potential for future customization. Built with quality craftsmanship and backed by a 7-Year Tarion Warranty, this home offers peace of mind and lasting value. If you act quickly, you may also have the opportunity to choose interior and exterior finishes to make this home uniquely your own. Located within walking distance to downtown Minden, you'll enjoy easy access to the Gull River, scenic boardwalk trails, shopping, and nearby boat launches. A brand-new home in a prime location the perfect combination of comfort, convenience, and lifestyle in the heart of Haliburton County. (id:54532)


