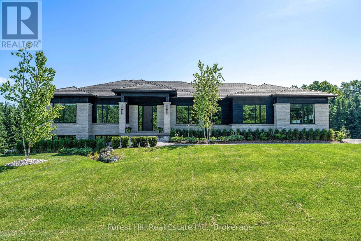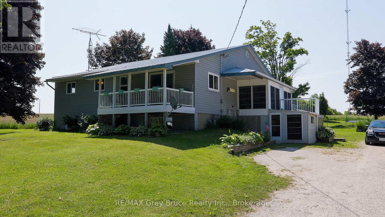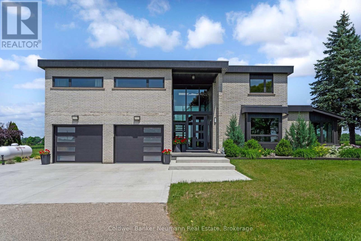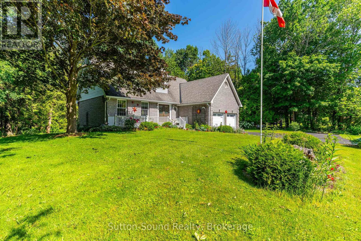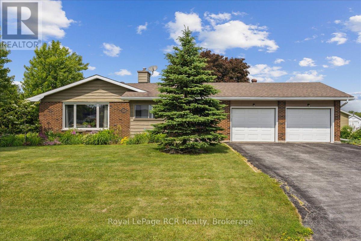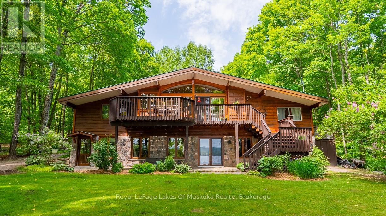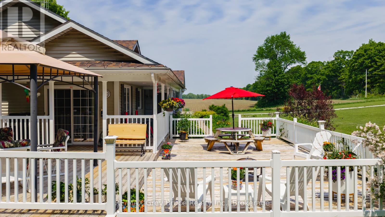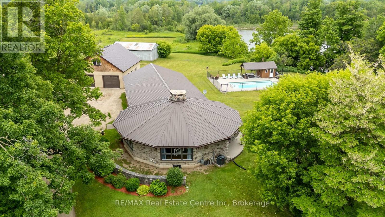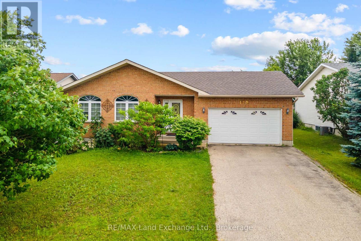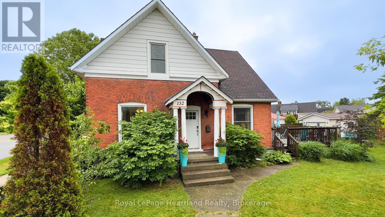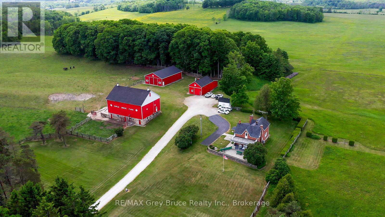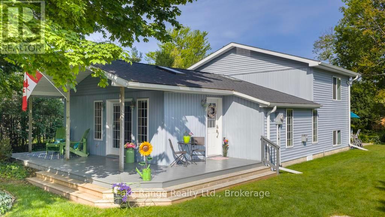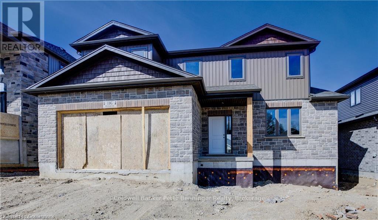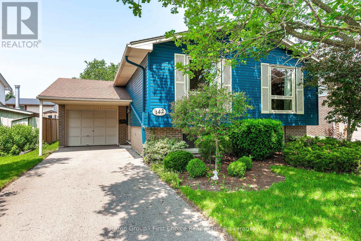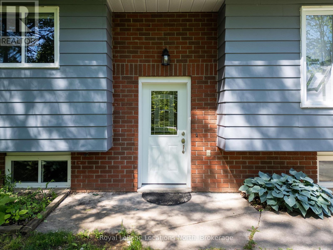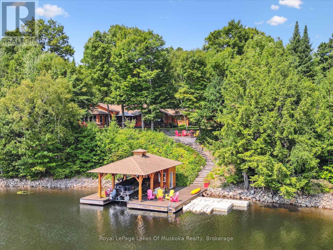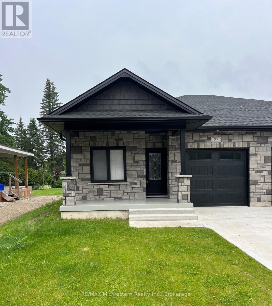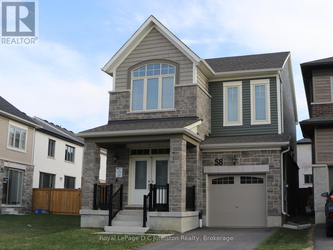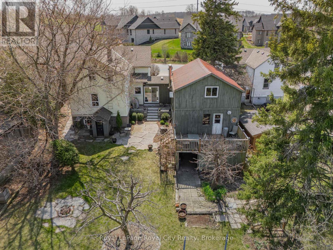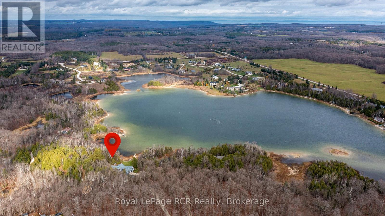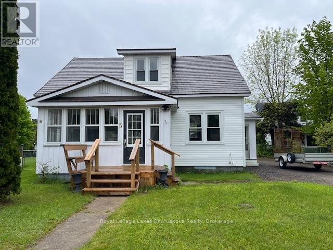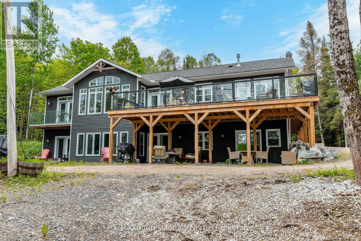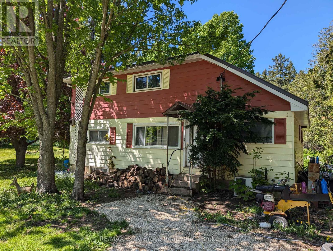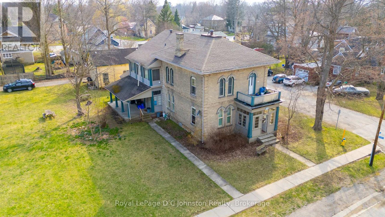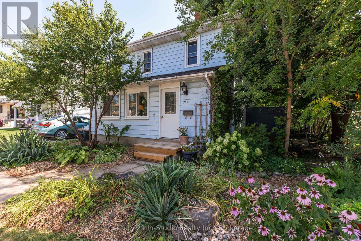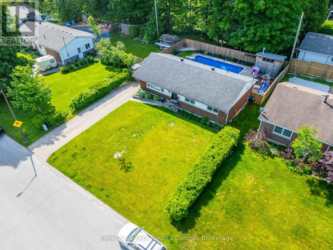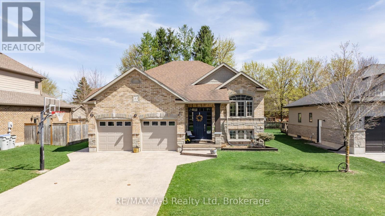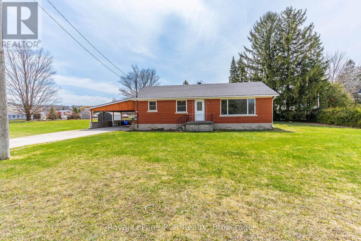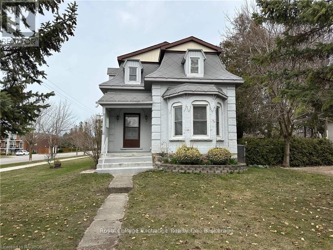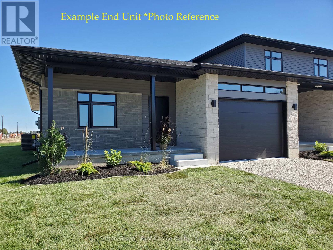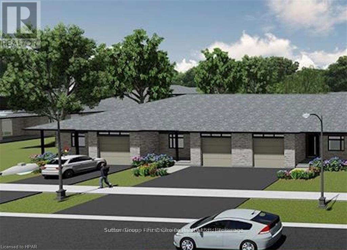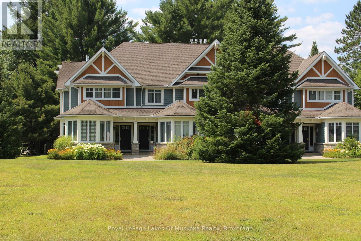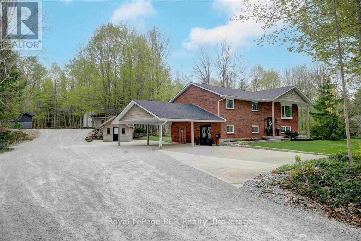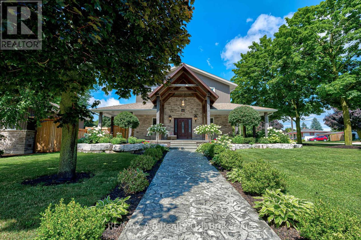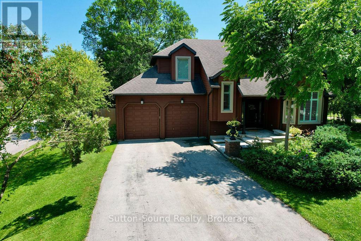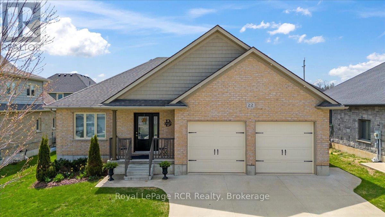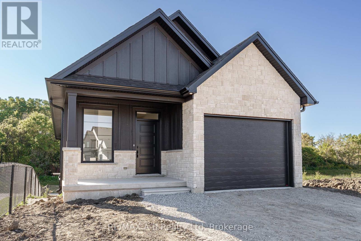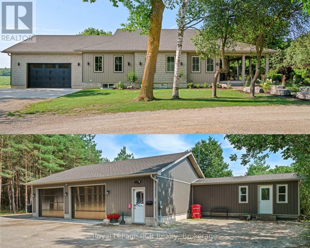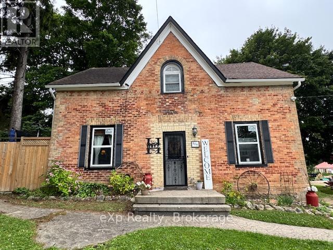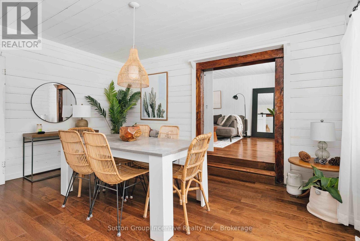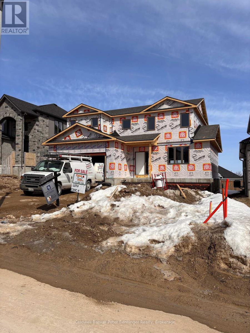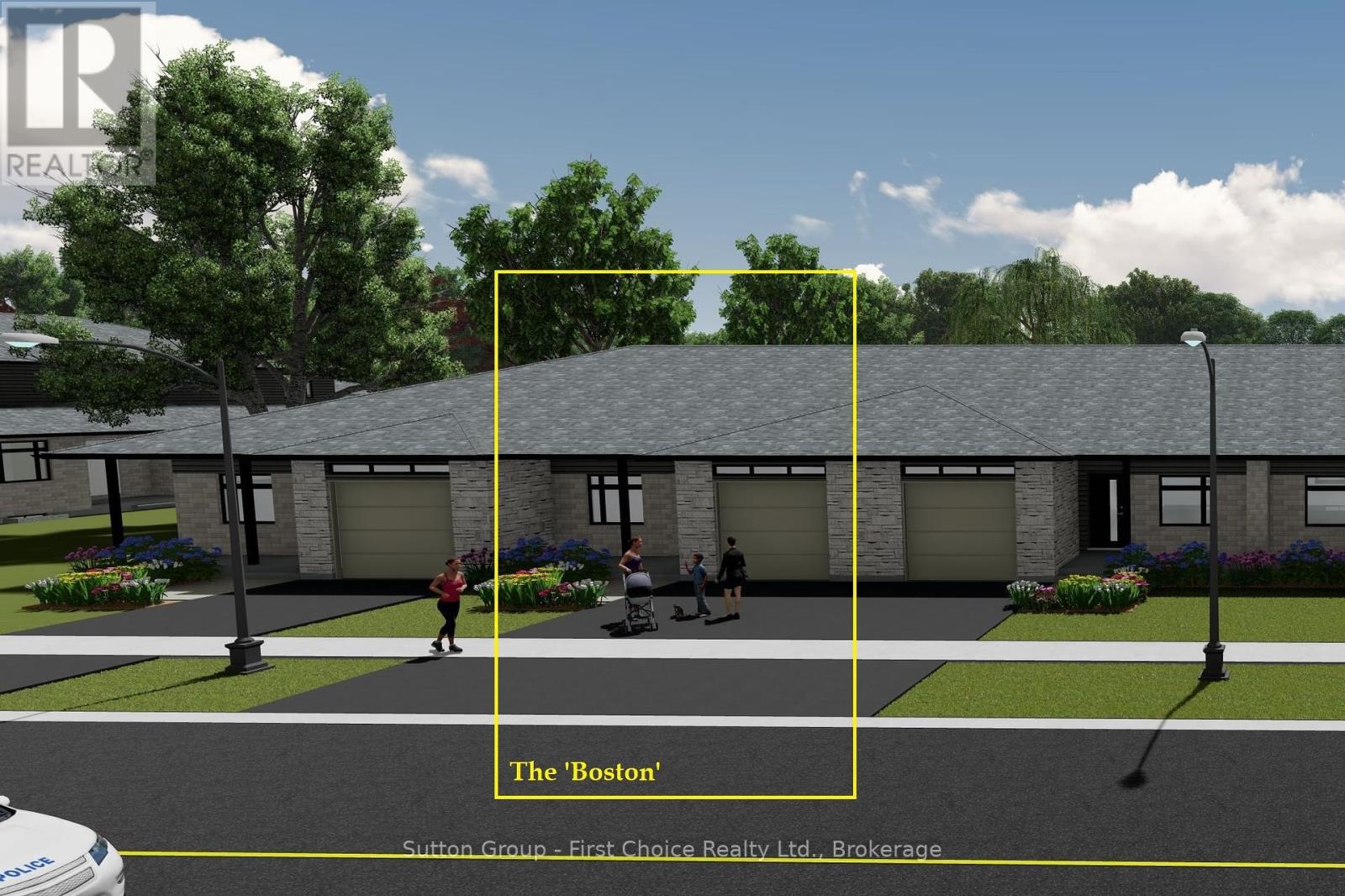147 Blue Jay Crescent
Grey Highlands, Ontario
A stunning blend of modern luxury and thoughtful design, this custom-built home on a private 2-acre lot is the ultimate family retreat. Every inch of the 2,900 sq ft main floor is crafted to impress from soaring 10-foot ceilings and oversized windows that flood the space with natural light to the jaw-dropping Caesarstone waterfall island that anchors the chefs kitchen. Outfitted with premium Jennair appliances, floor-to-ceiling custom cabinetry, and a walk-in pantry, this is a space made for gathering, hosting, and making memories. The open-concept living and dining areas are as stylish as they are inviting, featuring a custom woodwork entertainment wall and sleek linear gas fireplace. Step outside from the dining room or private primary suite onto the covered porch and take in the peaceful backdrop of mature Maple and Spruce trees perfect for quiet morning coffees or late night cocktails. Designed for real life, the layout includes two additional bedrooms, a chic full bathroom, powder room, dedicated office, and a large laundry/mudroom built to handle everything from ski gear to muddy boots. Downstairs, the massive 2,700 sq ft walkout lower level is ready for your dream rec room, kids zone, or in-law suite. The oversized 3-car garage offers direct access to both levels, making daily life seamless. Located just minutes from Beaver Valley Ski Club, top hiking trails, and the new hospital, this home is more than just beautiful its built for how families live, grow, and thrive. ***Tarion Warranty Included*** Local builder available to attend showings. BOOK A PRIVATE VIEWING OF YOUR FOREVER HOME TODAY. (id:54532)
283 6 Concession
Arran-Elderslie, Ontario
Set on a beautiful and private 1-acre lot, this well-maintained raised bungalow offers exceptional space and versatility for large or multi-generational families. With 5 bedrooms and 5 bathrooms, this home features a thoughtful layout designed for both everyday living and entertaining. The main floor offers an open-concept kitchen, dining, and living area filled with natural light along with three generously sized bedrooms, including a primary primary bedroom with ensuite. The lower level boasts a fully finished in-law suite, complete with its own kitchen, living room, bedrooms, bathrooms, and separate entrance ideal for extended family or guests. Outside; the expansive yard offers plenty of room to enjoy country living while the drive-in shed (47ft x 31ft) provides excellent space for tools, toys, or even a workshop. A large driveway with ample parking completes the package. Located just minutes from Tara, this property combines peaceful rural living with convenient access to everything you need. (id:54532)
8312 Wellington Road 124 Road
Guelph/eramosa, Ontario
Welcome to 8312 Wellington Road 124 - not your average country property! Nestled on approximately 9.75 acres stands this impressive 3600 sq.ft completely renovated and updated family home. Split floor plan on the upper level - 3 large bedrooms with custom closets, large main bathroom and laundry room on one half and a Primary Retreat covers the rest with a fabulous ensuite - no storage issues here and a spacious custom walk-in closet. The main floor has fabulous space to spread out and entertain family and friends. Spacious dining room with plentiful windows and wide open views to host all your large gatherings. Prepare your feasts in the magnificent custom kitchen with high end Bosch appliances, a 71/2 ft wide island, quartz countertops and storage for days! Relax in the cosy family room next to the fireplace which also contains a large walk-in coat closet and powder room. Need a home office - this home has that too! So many amazing things to enjoy living here. Everyday day you get to enjoy the calming expansive views, nature and privacy with so much room to entertain and plenty of space for the kids to run around. Enjoy happy hour on the oversized TREX deck while taking in the spectacular sunset views .Big plus is you get to enjoy the peace, privacy and tranquility of country living yet your only 10 minutes to the City of Guelph and all the conveniences of shopping, restaurants, nightlife and entertainment. Make your move to the fresh country air today! (id:54532)
168 Balmy Beach Road
Georgian Bluffs, Ontario
SOUGHT AFTER BALMY BEACH! Balmy Beach is ready to welcome the next family into this Extremely Well Maintained One Owner Property Steps from the Shores of Georgian Bay! This Three Bedroom 2.5 Bath Beauty with Detached Workshop says HOME the moment you walk into the foyer leading via French doors to the Large Living room open to a Formal Dining Room accented with Gleaming Hardwood Floors. The spacious Eat In Kitchen boasts an abundance of Cupboard Space and Island lending itself to an additional Dining Area leading out to the Private Outdoor Living area with the entire property's perimeter consisting of mature Evergreens for the utmost secluded experience. The Master Bedroom offers both a Walk In Closet as well Ensuite host to both a Soaker/Jet Tub and Walk In Shower. Two additional Bedrooms include Double Closets. The Main floor Den with Natural Gas Fireplace as well the Fully Finished Lower Level offers plenty more space for entertaining guests. The Beach, Tennis Courts, Trails, Boat Launch and small Grocer are all within walking distance via stroll along Old Beach Drive where you will enjoy stunning views over Georgian Bay. Minutes from the renowned Legacy Ridge Golf Club and Cobble Beach Golf Resort this one owner property is ready to welcome the next family to experience the Balmy Beach lifestyle. Just 10 minutes north of Owen Sound with Municipal Water and Natural Gas. (id:54532)
70 Cambrai Road
Grey Highlands, Ontario
Set on a mature, landscaped lot in an established neighbourhood, this well-kept 4-bedroom, 2-bathroom bungalow offers both comfort and convenience. Surrounded by easy-care perennial gardens, the property offers beautiful outdoor space with minimal upkeep. An in-ground sprinkler system helps keep the gardens thriving with ease. Inside, the renovated kitchen features modern cabinetry, updated appliances, and plenty of prep space, perfect for everyday cooking or entertaining. The main floor offers a functional layout with a dining area, a bright living room and three bedrooms and a full 4-piece bathroom. The finished basement includes a large rec room, a fourth bedroom, a bathroom, and flexible space for a home office, gym, or playroom. The home has been thoughtfully maintained and shows pride of ownership throughout. A two-car garage adds convenience. The quiet setting makes it easy to feel at home. The home is just a short walk to downtown shops, the new school, the new hospital, and local recreation. Just a 30 minute drive to Owen Sound, 50 minutes to Collingwood, and 1 hour to Orangeville, this is an ideal location for enjoying everything Grey County has to offer. (id:54532)
168 Lakeshore Road
Burk's Falls, Ontario
First time offered for sale! This cherished year-round waterfront home on Pickerel Lake, formerly known as 'Lasting Impressions', is ready for its next chapter. Nestled on a beautifully landscaped and private 0.8-acre lot with 100 feet of natural shoreline, this cherished retreat offers four-season comfort, tranquility, and endless recreation. Enjoy breathtaking lake views, sandy beach entry, deep water off the dock for swimming and boating, and a private snowmobile path to the lake. Mature trees, perennial gardens, and a peaceful waterfall beside a flagstone patio create a truly serene outdoor haven. You're welcomed by a striking granite stone entrance while beautiful flagstone steps lead to the lake, and front and rear decks offer multiple places to relax or entertain. Crafted with top-quality B.C. red cedar on all buildings, the main home features a warm and functional layout with 3+1 bedrooms upstairs and 2 more in the finished walkout basement. The inviting living room with lake views boasts a stunning fieldstone propane fireplace, and the stylish Cutters Edge kitchen has ample cabinetry, and a Vermont Castings propane stove in the dining area. Comfort and efficiency abound with propane radiant in-floor heating on both levels, a new heat pump with A/C, hot water on demand, drilled well, a woodstove (WETT certified), lake-drawn water system for the gardens, and a generator for backup power. Additional highlights include a massive 40' x 26' insulated/heated workshop with hydro, an oversized double garage, attached woodshed, propane BBQ hookup, invisible dog fence, and a charming cedar bunkie, ideal for guests, a studio, or a creative retreat. Plentiful parking accommodates vehicles, trailers, ATVs, snowmobiles, and more. Located on a well-maintained year-round road just 15 minutes from Hwy 11 and Burks Falls and close to OFSC trails! A rare and lovingly maintained property offering year-round lakeside living at its best -your Pickerel Lake paradise awaits! (id:54532)
720291 20 Side Road
Chatsworth, Ontario
Just minutes from Highway 10, this 12.7-acre property offers a great mix of open space and forest. With over 5 acres of workable land and a beautiful backdrop of mature trees, it's a peaceful spot down a quiet country road. Built in 2006, the home is warm, welcoming, and designed for easy living. The main floor has hardwood flooring throughout and plenty of natural light. Hunter Douglas blinds give a nice custom touch. The open layout is great for everyday life or hosting friends and family.There are two spacious bedrooms on the main level, including a primary suite with its own ensuite featuring a jacuzzi tub, separate shower, and walk-in closet. There's also a second full bathroom on this floor. Downstairs, the lower level offers tons of space, perfect for a rec room, or home theatre. There is also a room downstairs that is currently being used as a guest suite also there is a new 2-piece bathroom which adds extra convenience. This is a great opportunity to enjoy country living with space, privacy, and flexibility. (id:54532)
26 Old Brock Road
Puslinch, Ontario
Discover the perfect blend of comfort, space, and functionality in this stunning 5-bedroom, 3.5-bathroom country home, ideally located just minutes from Highway 401. Set on a beautiful, private lot, this property offers the peace of rural living with unbeatable convenience for commuters. Step inside to a bright, open-concept layout designed for both relaxation and entertaining. At the heart of the home, a stunning central fireplace anchors the main living area, creating a cozy focal point that flows seamlessly into the kitchen and dining spaces. Large windows bring in natural light and frame picturesque views of the surrounding countryside. Each of the five bedrooms is generously sized, with the primary suite boasting a private ensuite, walk-in closet and large balcony looking over your backyard oasis backing onto Mill Pond. The in-ground pool and cabana are ideal for summer entertaining, relaxing, or making family memories. A separate lofted garage workshop offers ample room for hobbies, storage, or a home business set up perfect for tradespeople, car enthusiasts, or anyone in need of extra space. This property delivers the best of country living with quick access to schools, shopping, and major routes. (id:54532)
120 Owen Road
Wellington North, Ontario
Welcome to 120 Owen Road, a beautifully maintained bungalow located in a quiet, family-friendly neighborhood in Mount Forest. This inviting home offers plenty of living space on the main floor, featuring three spacious bedrooms, and a bright, functional layout perfect for families or retirees alike.The lower level adds more finished area and boasts excellent development potential, ideal for creating an in-law suite or additional living space. If you're looking for multigenerational living, the layout offers flexibility to suit your needs.Enjoy the outdoors in the ample backyard, perfect for gardening, entertaining, or relaxing in the fresh air. The property also includes an attached garage for convenient parking and storage.Don't miss this fantastic opportunity to own a move-in ready home in one of Mount Forests most desirable areas. (id:54532)
132 Elgin Avenue E
Goderich, Ontario
Welcome to this beautiful brick home located in the vibrant lakeside town of Goderich, Ontario just moments from the shores of Lake Huron. Full of charm and character, this versatile property offers both timeless style and modern function. Step inside to find a stunning walnut kitchen, original stained glass windows, hardwood floors, Italian marble tiles and detailed wood trim that speaks to the homes rich history. Currently set up as a multi-family residence, the main floor features a bright one-bedroom unit. Upstairs, with its own private entrance, is a second unit that can function as either a one or two bedroom space, complete with a brand new kitchen and a fully renovated bathroom. The property also features a 1 car garage for the hobbiest and mature trees to add privacy. This is a fantastic opportunity for retirees looking to generate rental income, investors seeking a well-located property, multi-generational home or families wanting to convert the home back into a spacious single-family residence. Just a short walk to local shops, restaurants, parks, markets, and community events this location is hard to beat. This is your chance to own a flexible and charming home with a convenient detached one car garage, in one of Ontarios most scenic communities. (id:54532)
319144 Grey Road 1
Georgian Bluffs, Ontario
Welcome to this remarkable property offering just under 140 acres of opportunity in a picturesque rural setting, currently set up as a beef operation. With approximately 75 workable acres, and 44 acres in pasture, this land is ideal for cash cropping, or livestock farming. At the heart of the property sits a charming 2-story red brick century farmhouse featuring 3 bedrooms, 2 bathrooms, a gas fireplace in the living room and timeless character, offering a peaceful retreat with views of the surrounding countryside. Outbuildings include a 62' x 40' equipment or hay shed built in 2006, a solid 42' x 60' bank barn, and a 39' x 23' heated shop with an attached lean-to perfect for machinery, workshop use, or extra storage. There are 2 spring fed ponds and approximately 20 acres of hardwood bush with oak and maple that has not been harvested in over 20 years. In a gorgeous location in Georgian Bluffs, minutes away from the Georgian Bay, Cobble Beach and among other custom home developments, this could be seen as a potential development investment. Whether you're dreaming of expanding your farming operation, establishing a farm, or exploring development opportunities, this versatile property is one you won't want to miss. (id:54532)
411 Ivings Drive
Saugeen Shores, Ontario
Under construction, this 1289 sqft freehold bungalow townhome at 411 Ivings Dr, Port Elgin is expected to be move-in ready in approximately 90 days. The main floor offers a bright open-concept layout featuring a spacious kitchen, dining area, and living room with walkout to a 12' x 10' covered deck. Includes 2 bedrooms, 2 full bathrooms, and a laundry room with inside entry to garage.The fully finished basement adds 2 more bedrooms, a full bathroom, and a large family room, offering nearly double the living space. Features Include: Quartz kitchen countertops, Hardwood & ceramic flooring throughout main floor, 9' ceilings, Gas fireplace, Hardwood staircase to basement, Sodded yard & concrete driveway. HST included in price, provided Buyer qualifies for the rebate and assigns it to the Builder on closing. Prices subject to change without notice. (id:54532)
269 Huron Road
Huron-Kinloss, Ontario
Just steps from the pristine white sandy beaches of Lake Huron and its world-famous sunsets, this meticulously maintained backsplit is nestled on a beautifully landscaped, spacious lot in the heart of Point Clark. Offering a perfect balance of comfort, character, and modern function, this home is ideal for year-round living or a spacious cottage getaway. The open-concept main level features a bright and inviting kitchen, dining, and living area with soaring vaulted pine ceilings and skylights that flood the space with natural light. The kitchen boasts elegant granite countertops and a gas range stove perfect for both everyday meals and entertaining. A cozy natural gas fireplace adds warmth and charm, while a full 4-piece bathroom completes the main level. Upstairs, two comfortable and well-appointed bedrooms share access to a charming Juliet balcony perfect for enjoying your morning coffee or relaxing in nature's setting. Additional storage is conveniently located in the hallway, keeping the bedrooms spacious and uncluttered. The lower level features a versatile third bedroom or den, a second full bathroom, laundry area, and a walkout to your own private backyard oasis. Whether you're relaxing on the patio, gathering around the firepit, or soaking in the natural surroundings, the outdoor space offers peace and privacy. A handy storage shed completes the package, perfect for beach gear or garden tools . Being rebuilt and renovated in 1998 and so close to the best of Point Clarks beaches, trails, and amenities, 269 Huron Road is a rare find. Move in and experience the very best of lakeside living! (id:54532)
116 Pugh Street
Perth East, Ontario
MOVE IN...60 days or less! 116 Pugh ST. is a lovely open concept home with 4 Bedrooms, plus 3 Baths waiting on you to bring your finishing touches. This 2 storey stunner home with a spacious backyard has many standard features not offered elsewhere! For example, a Gourmet Kitchen with stone countertops and 4 Kitchen appliances! Plus it's built as an Energy-Efficient home with High-Efficiency Heating/Cooling Systems and upgraded insulation throughout meaning you spend less on heating and cooling costs. There is a Full unfinished Basement with Potential for Additional Living Space as well as rough in for bath. Did I mention the basement is already studded and insulated? An Added bonus is you're living in the picturesque town of Milverton which is just a 30 minute, traffic-free drive from Kitchener-Waterloo, Guelph, Listowel and Stratford. This serene up & coming location offers the perfect bland of small-town charm with all the amenities and convenient quick access to urban centers. Moving in to a newly built home is one of the fastest ways to develop immediate equity in one of the biggest investments in your life! With three decades of home-building expertise, Cedar Rose Homes is renowned for its commitment to quality, attention to detail, and customer satisfaction. Each custom home is meticulously crafted to meet your highest standards ensuring a living space that is both beautiful and enduring. Experience the perfect blend of rural serenity and urban convenience in your new Cedar Rose Home in Milverton. Come see for yourself and visit your new home today... (id:54532)
142 Kenner Crescent
Stratford, Ontario
Located in a family-friendly neighbourhood close to schools, parks, transit and the farmers market, this home offers the perfect blend of comfort, tranquility and convenience. Welcome to 142 Kenner Crescent, a beautifully maintained 3-bedroom, 2-bathroom raised bungalow that delivers functionality and an abundance of natural light throughout. Move in ready and perfect for families, first-time buyers, or those looking to downsize without compromising on space. Step inside to a warm and inviting main floor featuring a sun-filled living room ideal for both comfortable everyday living and entertaining guests, as well as an eat-in kitchen with ample cabinetry. The main level also includes three spacious bedrooms each with great closet space and a full 4-piece bathroom. The primary boasts walkout access to a private backyard deck, an ideal retreat for morning coffee or summer evenings. The lower level is partially finished, offering large above-grade windows, a cozy rec room or family area, a 3-piece bathroom, and a dedicated workshop at the back perfect for hobbies or additional storage. This level also provides direct access to the attached garage, making everyday tasks even easier. Don't miss your chance to own this gem book your private showing today! (id:54532)
194 Centre Street
Meaford, Ontario
1/2 ACRE neighbouring some of the best fishing spots and trails Meaford has to offer. Walk up into an open concept Kitchen, Dining and Living space. The Hickory Flooring will mesmerize you as you walk through the main floor. A large front window and westerly facing sliding door provide beautiful natural lighting. Down the hall you will find an updated 3 piece bath, the large Primary Bedroom and 2 other Bedrooms. Heading downstairs you will walk into the large recreation room with a wood burning fireplace. A large bathroom with a jet tub surrounded by porcelain tile, Quartz flooring and a granite sink countertop. A fourth large bedroom and open laundry/Utility room is also featured. Relax outside in a private rural setting with a cedar Deck (2020), Hot Tub & raised garden bed. The fire pit is a great space for entertaining. The Shed has hydro and finished with LVP flooring. This is a perfect family home you don't want to miss out on. Call for full list of updates and to book your showing! (id:54532)
1319 Wolf Circle
Algonquin Highlands, Ontario
The discerning buyer will appreciate all this 4-season waterfront home or vacation property has to offer. Ideally located on a sheltered bay on Kawagama Lake with a southerly view across to Crown land and private parkland to the rear. Kawagama Lake is the largest lake in Haliburton and has access to 2 other lakes. It is noted for excellent water quality and lower cottage density. Crown land abounds in the area so all forms of recreation are easy to access. The fully renovated waterfront home is loaded with designer details and high end finishes. One level design with just two steps up to the guest bedroom area. White oak floors blend beautifully with the neutral colour palette throughout. An important mandate when renovating this home was that it be able to accommodate large groups of family and friends. The finished design reflects the successful execution of that mandate. Multiple entertaining areas include a family room, formal living and dining rooms, and a kitchen that just invites you to join the chef. It is the core of the home. Open to the family room with a 5x10 ft. island as well as a separate breakfast area, it is the ideal entertaining space. No expense was spared in equipping and finishing this space. A wood burning stone fireplace graces the living room while a Valor gas fireplace in the family room adds to the warm atmosphere. The primary suite is a private oasis with ensuite and year round sunroom. A double sided Valor fireplace offers cozy warmth to both areas of the suite. The oversized detached garage is filled with custom features for serious toy collectors plus a dedicated home office and an additional guest bedroom. Lakeside theres a solid steel pile dock with post and beam boat port. The dock is finished with treated ash decking. Beautiful granite stairs and paths wind through the property. Top notch mechanical systems are supported by an oversized automatic backup generator. Only 15 minutes from Dorset with easy year round access. (id:54532)
801 Sand Hill Road
South River, Ontario
Reduced price, Estate Sale! Are you looking to escape to the country, and make this into your year round home where you can enjoy your own private oasis, surrounded by the sights and sounds of nature? Well this home in South River may be the place for you. This bungalow features beautiful river/lake views from the open concept dining room and kitchen area, plus a walkout deck to enjoy your favourite beverage, while watching the sunrise or sunset. The main floor features two bedrooms and 2 bathrooms, as well as full laundry facilities. The large unfinished basement provides plenty of opportunity for additional bedroom space or perhaps a den or games room. Attached to the house is a large single car garage/workshop, plus there is an additional double car garage, separate from the main building, both with electricity and garage door openers. The home is ideally situated for anyone interested in outdoor activities, with two Provincial Parks nearby, these being Mikisew and Algonquin Park. There are also numerous trails nearby for anyone interested in hiking, atv or snowmobile riding. The towns of South River and Sundridge are both a short drive away, for your convenience, and Highway 11 is also nearby , should you require anything further afield. This home features 200 Amp service, and comes with a full service Generac generator in case of potential power outages. Water is supplied via a drilled well, and further enhanced by a water softener. During the summer heat the HRV keeps everything nice and cool. There is also a roughed in central vac. The property also features a short nature trail to your own private Bunkie, where there is a small sandy beach, perfect for relaxing, taking a swim or perhaps paddling out in a canoe. (id:54532)
23 William Street S
Minto, Ontario
new build 2 bedroom, 2 bathroom semi- detach bungalow. Open concept main floor with 9ft ceilings, custom kitchen with stone countertops, patio door to large rear covered porch ,main floor laundry . basement has roughed in plumbing for future plans (id:54532)
58 William Nador Street
Kitchener, Ontario
Don't wait to make this stunning home yours today. This better-than-new 3 year old home sits in the highly desired family friendly community of Huron Park situated on a large premium lot. This 1,754 sq ft home offers open concept living with 3 bedrooms, 2 1/2 bathrooms and many desirable upgrades giving the perfect blend of modern living and comfort. As you enter the front door you walk in to a very spacious foyer looking over the main floor featuring open concept living/dining filled with plenty of natural sunlight. Hard wood flooring throughout the main level leads you past the dining area to the kitchen which looks into the large, totally fenced, back yard. The kitchen is finished with modern cabinetry with granite counter tops & stainless steel appliances. The spacious living area is flooded with natural light and leads to the dining area. A powder room and access to the garage completes the main floor. As you climb the stairs you will notice natural sunlight cascading into the open loft area making a great space for an office, play area for the kids or just a quiet spot for reading. The second floor offers 3 bedrooms, main bath and laundry. The spacious primary bedroom features a large walk-in closet, view of the fenced back yard and a luxurious ensuite with large walk-in shower and double sink vanity. The unfinished basement is waiting for your finishing touches to add extra living space with a family room and has a 3 piece rough-in for future bathroom. Some of the upgrades include9 ceilings on the main & upper floor, large premium lot, upgraded interior trim, water line to fridge, hardwood flooring, custom window blinds & much more. The large fenced back yard is a great space for kids kids &pets. Conveniently located close to shopping & dining, 401 access, Dont miss this opportunity to make this stunning house your home! (id:54532)
73 Queen Street
Puslinch, Ontario
The beauty of the original character in this home is complimented with many renovations and updates that blend seamlessly together. The windows, heating and air-conditioning systems, electrical, well and plumbing, have been updated to provide you with the comforts of a modern home. A 2025 home inspection report is available for you to review to know you are getting a solid home. Over 2500 sqft with 4 bedrooms, 2 bathrooms, second floor laundry and a loft/office above the family room. Upon entering the inviting front hall you are instantly greeted by the view of the 60 x 290 foot lot that backs on to protected land. The two unfinished basements are currently used for family ping pong tournaments, a workout space, workshop and endless storage, plus a very cool custom crafted bar area. The triple wide private drive offers parking for up to 6 cars and helps with the ease of getting in and out, in addition to boulevard parking. There is plenty of frontage to build a double car garage and still have room for outdoor guest spaces. The community is growing, with many newly built Executive Estate Lots nearby, while still maintaining it's quaintness. A leisurely stroll places you right in the heart of Morriston Village. Quick access to the 401, plus a straight stretch to the 407 and 403. You can be at one of the three nearby international airports within 30 minutes or major cities such as Toronto, Mississauga, Vaughan, Kitchener, London, Hamilton, Brampton. Only a 10 minute drive to the south end of Guelph with numerous grocery stores, restaurants, banks and every amenity you can think of. An elementary school, Puslinch community center and rink are 5 minutes away. The current owners have made this house their own for almost 20 years and will cherish the memories they have made since being married there and raising their family. (id:54532)
123 Lakeview Road
Grey Highlands, Ontario
Brewsters Lake - over 200' of waterfront with a bungalow, shop and garage on a 3.2 acre hardwood lot. Lake views from nearly every room in the home. Spacious rooms throughout the 2500 square foot main level including open concept kitchen, dining and living areas with vaulted ceilings and a wood-burning fireplace. The walkout basement is fully finished with massive family room, office or 5th bedroom with ensuite; walkout to the hot tub, patio and lakeside. SHOP 30x52 with in-floor heat, spray foam insulation, Trusscore interior, 3 roll up doors; detached single garage and attached double garage with in-floor heat. On demand hot water, generator back up, metal roof, new windows (2018), central air, water system, greenhouse, hot tub and more. The private waterfront boasts a sandy beach, dock and firepit. Four season living in a four season playground 20 minutes to Collingwood and Blue Mountain, 10 minutes to Devils Glen Country Club (private) and minutes away from year-round trails and recreational activities. Includes part ownership of additional waterfront lot. (id:54532)
5 Main Street
Sundridge, Ontario
This delightful, move-in ready home offers a wonderful blend of modern comfort and classic charm. Recently renovated and freshly painted, this 3-bedroom, 2-bathroom property is ready to welcome its new owners. The spacious main floor exudes warmth and style. The kitchen boasts ample cabinetry complemented by attractive butcher block countertops. Adjacent to the kitchen, the dining room provides an ideal setting for both family meals and entertaining guests. The living room offers a cozy and inviting space to relax and unwind. The home features beautiful new luxury vinyl flooring throughout both levels, creating a cohesive and elegant aesthetic. The main floor includes the primary bedroom, a private retreat complete with a beautifully updated 3-piece ensuite bathroom. Upstairs, you will find two additional well-proportioned bedrooms, along with a large, stylish, and functional 4-piece guest bathroom. Storage is abundant throughout the home, with generously sized closets. The unfinished basement adds even more storage possibility. The property also includes an attached single-car garage with a convenient workbench area. The level backyard is a true asset, offering ample space to create a wonderful outdoor area for gardening, entertaining, or simply enjoying the fresh air. For added convenience and security, the home is equipped with a Generac generator. Located within easy walking distance of downtown Sundridge, residents can enjoy numerous shops and amenities. The beautiful beach area on Lake Bernard offers a play area for children and a boat launch for adults, ensuring there is always something to enjoy during the summer months. This home presents a unique opportunity to experience the best of village living in a prime location. (id:54532)
183 Huron Road
Perth South, Ontario
Looking for a spacious family home with a large lot and a detached garage? This charming 3-bedroom, 2-bathroom home in Sebringville is just minutes from Stratford and offers plenty of space inside and out. The main floor features a bright and spacious living room, a separate dining area, and an updated kitchen with a breakfast nook and island perfect for family gatherings. A convenient main-floor laundry and bathroom add to the home's functionality. Upstairs, you'll find three generously sized bedrooms with ample closet space and a full bathroom. Step outside to enjoy the huge, fully fenced backyard, complete with a deck and outdoor living space ideal for entertaining. Situated on 0.36 acres, this property offers plenty of room to relax and play. Don't miss your chance to own this fantastic home! Call or email today for more details and to book a private showing. (id:54532)
1167 Eagle Lake Road
Dysart Et Al, Ontario
A must see custom built waterfront home on 3 lake chain: This thoughtfully designed, finished and decorated, 4 Bedrooms/3 bathroom home has 2 stone propane F.P.s/2 laundryrooms/Custom Kitchen/Lower level breakfast nook, upstairs and downstairs master B.R.s w/walk-in closets, ensuites and walk-outs! The MAIN level features custom trim and doors, 9 foot and vaulted pine ceilings. hardwood floors and porcelain flooring! Livingroom, sunroom/den, laundryroom, bathroom, custom kitchen w/island/pantry and master BR/ensuite & walk-in closet complete this stunning main floor. Step outside onto the expansive deck, from sunroom, dining area or master BR which overlooks the lake, and is perfect for hosting large summer events or relaxing as you enjoy the view of Pine Lake. The LOWER level is fully finished, offering recreation room, breakfast area and 4 pce. bath, 3 BRs (2 with walk-outs, 1 with ensuite)with easy access to the landscaped stone patio. The lower level provides a great separate and private area for family or guests. Security system. Central Vac. and speakers strategically located outside and inside for music lovers! Gently sloped lot with 200 feet of frontage and 1.94 acres. The patio and waterfront area is landscaped and stepped with stone to the waterfront area and ready for a dock installation. Propane heating, 2 propane fps up and propane and in-floor heating down. This property is located on a great corridor for people who enjoy walking, jogging or biking and is within walking distance to the community of West Guilford. Golfing minutes away. Haliburton 14 minutes away. Sir Sams skiing close by. A perfect blend of comfort, warmth and taste! (id:54532)
316056 Highway 6 Highway S
Chatsworth, Ontario
Spacious 5 bedroom, 1.5 bathroom home in Williamsford. Lots of room inside & out on a beautiful lot. Large kitchen with lots of maple cabinets leading into a good sized dining room. Living room has a fireplace with wood insert and lower family room has a wood fireplace for those chilly winter nights. (id:54532)
8 Serenity Place Crescent
Huntsville, Ontario
Step into this enchanting home nestled in the heart of Huntsville - a rare freehold end-unit townhome that artfully blends modern sophistication with the tranquility of Muskoka living. The airy main floor is a showstopper, with soaring ceilings and a wall of windows that bathe the space in natural light while offering serene views of the landscaped gardens. The open-concept design includes a dining area perfect for gatherings, a chef's kitchen with a walk-in pantry, a central island with quartz countertops, and ample cabinetry to satisfy your culinary ambitions. The main floor also boasts a luxurious primary suite complete with an ensuite and walk-in closet. A cozy den and thoughtfully designed powder room add to the effortless flow of this level. The attached garage, with convenient inside entry, ensures comfort year-round. The fully finished lower level is equally impressive, featuring a spacious second bedroom, third bath, a versatile rec room, and an oversized storage area - ideal for every need. Outdoors, a sprawling rear deck invites you to dine al fresco, sip your morning coffee, or watch the local birdlife in peace. With an automatic natural gas generator and central air, this home is as practical as it is beautiful. Perfectly situated close to Huntsville's amenities, yet offering a serene escape, this rare end unit is a must-see. (id:54532)
#1, #2, #3, #4 - 490 Mill Street
Saugeen Shores, Ontario
Attention Investors! Seize a unique opportunity in Port Elgin with this fully tenanted fourplex nestled within a distinguished century home. This property features an ideal unit mix of two spacious two-bedroom units and two well-appointed one-bedroom units, providing a diversified income stream. Benefit from the convenience of on-site shared laundry and included parking for all tenants. Currently generating a $5000 per month, this property offers immediate cash flow. Adding significant value, both one-bedroom units have been recently renovated. The main floor units boast impressive 12-foot ceilings and the home's historic detailing shines through, including stunning original wooden pocket doors dividing the living and dining spaces. This home holds so much character - it could be beautifully restored to its former glory, all while capitalizing on consistent rental income. Don't miss out on this prime investment in a desirable location within our growing community! (id:54532)
239 College Street N
West Grey, Ontario
***Attention Gardeners and Pet Lovers *** your dream home awaits. This 2-storey gem on a massive 57 x 266 lot in a charming small town, is perfect for young couples or families with kids and pets. Freshly painted, it boasts three cozy bedrooms, a fully fenced backyard, mature trees and a patio for barbecues or hot chocolate around the firepit. Cat lovers will appreciate the extensive multi-level outdoor catio, while kids and dogs can play safely in your own private mini-forest. Transform the barn into a chic studio or workshop. The vegetable garden is ready to plant! Walking distance from schools, community centre and fishing spots along the Saugeen River. With timeless hardwood floors and trim, this is a place you'll love to call home. Book your showing today! (id:54532)
583 6th Street W
Owen Sound, Ontario
Imagine your family flourishing in this gorgeous 5-bedroom haven, perfectly nestled in a sought-after Owen Sound neighbourhood. Step inside and feel instantly at home in the bright and airy open layout, designed for seamless connection and comfortable living. Picture effortless entertaining in the sun-drenched living spaces, flowing into a beautifully updated kitchen that's ready for both everyday meals and special gatherings. With five inviting bedrooms and two stylishly renovated bathrooms, everyone has their own peaceful retreat. The finished basement expands your family's possibilities envision cozy movie nights, a vibrant playroom, or a productive home office. Outside, summer days beckon with the sparkling in-ground pool, while evenings are made for creating memories around the charming fire pit. Located just moments from local parks, schools, and shops, this isn't just a house; it's the backdrop for a wonderful life in Owen Sound. (id:54532)
83 Sylvia Street
West Perth, Ontario
Welcome to this lovely raised bungalow where comfort meets style! With just under 2,400 square feet of living space, this home features 4 spacious bedrooms and 3 bathrooms, just what you need for everyday family life. Outside, the house catches your eye with a charming mix of stone and brick, accented by inviting columns and a stylish stamped concrete driveway. The professionally landscaped front yard and welcoming entrance set the tone right from the start. Step inside to the beautiful foyer that smoothly flows into a bright, open living area perfect for entertaining or dinner parties. The heart of the home, the kitchen, comes complete with a handy breakfast bar, attractive maple cabinetry, new stainless steel appliances, a stone backsplash, and fresh vinyl tile flooring. Right next to it is a dining area that's great for family meals or casual get-togethers. You'll find two good sized bedrooms on the main level, including a primary suite with a walk-in closet and a private 4 pc bath. Head down to the fully finished basement, where large windows let in plenty of natural light to create an inviting space that's ideal for teens or guests. This level also includes two extra bedrooms and another bathroom featuring in-floor heating for that extra cozy touch. Out back, your private retreat awaits a two-tiered deck surrounded by mature trees and a heated above-ground pool that promises endless summer fun and relaxation. Topping it off is an oversized two-car garage with a convenient loft for all your storage needs. This Mitchell gem offers a smart layout, stylish finishes, and a friendly vibe you have to see to believe. Don't miss your chance to check it out schedule your tour today! (id:54532)
456 Sykes Street S
Meaford, Ontario
This prime property, just over an acre in size is situated in a high-exposure location at the east entrance to Meaford. With C2 (Highway Commercial) zoning, it boasts significant frontage and visibility making it an attractive prospect for various commercial ventures. The property is in close proximity to the community school, shops and restaurants offering convenience and accessibility that enhance its value. Present use is residential. The current residential layout features a classic brick bungalow with 3 bedrooms and one bath allowing for main floor living. The lower level is unfinished with high ceilings allowing for potential additional living space. The versatility of this property makes it an excellent investment opportunity. Meaford is a growing community situated on Georgian Bay making it a desirable place to live, work, play and invest. (id:54532)
247 Broadway Street
Kincardine, Ontario
Excellent investment for someone looking to get into real estate or add to their portfolio. This very well maintained 4-plex features 3 - 1 bedroom units and 1 - 2 bedroom unit. Located in the heart of Kincardine, 1 block to downtown or 2 blocks to the beach making this a perfect purchase for an astute Buyer. Each unit is rented and bringing in a solid income. There is plenty of parking behind off Hamilton Street and 2 spots off Broadway. The roof, windows, gas furnace and central-air are updated. Being sold fully furnished except any tenant belongings. Back addition built in 1993. Good clean units. (id:54532)
98 Lawson Drive
South Huron, Ontario
Limited time New Price!! Almost Completed End-Unit! Pinnacle Quality Homes is proud to present the Hampton bungalow/townhouse plan in South Pointe subdivision in Exeter. All units are Energy Star rated; Contemporary architectural exterior designs. This 1336 sq ft bungalow plan offers 2 beds/2 full baths, including master ensuite & walk-in closet; Sprawling open concept design for Kitchen/dining/living rooms. 9' ceilings on main floor; High quality kitchen and bathroom vanities with quartz countertops; your choice of finishes from our selections (depending on stage of construction); 2 stage high-eff gas furnace, c/air and HRV included. LED lights; high quality vinyl plank floors in principle rooms; Main floor Laundry Room; Central Vac roughed-in. Fully insulated/drywalled/primed single car garage w/opener; concrete front and rear covered porch (with BBQ quick connect). Basement finish option for extra space (rough-in for extra bath) with high ceilings and 'egress' window for additional Bedroom. Large yard (fully sodded). Photo is for reference only, actual house may look different. (id:54532)
119 Rowe Avenue
South Huron, Ontario
Limited time New Price!! Almost Completed! Pinnacle Quality Homes is proud to present the HUDSON bungalow/townhouse plan in South Pointe subdivision in Exeter. All units are Energy Star rated; Contemporary architectural exterior designs. This 1134 sq ft bungalow plan offers 2 beds/2 baths, including large master ensuite & walk-in closet. Sprawling open concept design for Kitchen/dining/living rooms. 9' ceilings on main floor. High quality kitchen and bathroom vanities with quartz countertops; your choice of finishes from our selections (depending on stage of construction). 2 stage high-eff gas furnace, c/air and HRV included. LED lights; high quality vinyl plank floors in principle rooms. Central Vac roughed-in. Fully insulated/drywalled/primed single car garage w/opener; concrete front and rear covered porch (with BBQ quick connect). Photo is for reference only. (id:54532)
V 11, W 5 - 1020 Birch Glen Road
Lake Of Bays, Ontario
Escape to Muskoka with this stunning 3-bedroom, 3-bathroom fractional villa at The Landscapes Lake of Bays. Offering Week 5, one of the most desirable summer weeks, this is your chance to enjoy Muskoka at its finest. In addition to your prime summer stay, fractional ownership includes four other weeks spread throughout the year, allowing you to experience the beauty of every season whether its warm summer days on the lake, crisp autumn hikes, or cozy winter getaways by the fire. This luxurious villa is fully furnished and beautifully appointed, featuring a spacious open-concept design with a gourmet kitchen, elegant dining area, and a cozy living room with a fireplace. The private deck with BBQ provides the perfect space to relax and take in the serene surroundings. As an owner, you'll have access to premium resort amenities, including a sandy beach, pool, hot tub, clubhouse, fitness centre, and boathouse with docking facilities. The professionally managed property ensures a truly hassle-free Muskoka experience, with no maintenance worries just arrive and enjoy. Fractional ownership at The Landscapes This an affordable way to experience luxury lakeside living without the full-time commitment. Don't miss this opportunity to own your summer escape in Muskoka while enjoying additional weeks throughout the year. 2026 weeks are March 6th, March 27th, May 22nd, July 24, and September 4th. Fees for 2025 are $6,000. (id:54532)
542310 Concession 14 Ndr
West Grey, Ontario
Tucked away in the scenic countryside of West Grey, this charming 77.7-acre farm offers a perfect blend of rural tranquility and functional versatility. The well-maintained 3-bedroom, 2-bathroom home provides a warm and inviting retreat, while the surrounding land presents endless possibilities. Equipped with a 3-stall horse barn, a walk-out stable, fenced pastures, and scenic trails, this property is an ideal haven for equestrian enthusiasts. Alternatively, it serves as a fantastic hobby farm with multiple outbuildings, including a 22x32 metal barn workshop, a 24x48 metal Quonset building, and a 21x40 metal-clad horse barn. Additional structures, such as a wood greenhouse, chicken house, and dog kennel offer further utility and charm. The property boasts approximately 20 acres of fenced pasture, with over 50 acres of forest featuring a 3,000-tree reforested area under a forest management agreement. Winding trails weave through the landscape, leading to two large seasonal ponds one spanning approximately 5 acres, enhancing the natural beauty and ecological diversity of the land. Whether you're dreaming of an equestrian retreat, a self-sustaining hobby farm, or simply a peaceful countryside escape, this exceptional property is ready to bring your vision to life. Come and experience the charm and potential of this special farm for yourself! (id:54532)
Lot 48 - 206080 Highway 26
Meaford, Ontario
Welcome to Baybounds, Sinclair Homes newest community in Meaford. Be the change you want to see in the world as these homes are all built to one of the highest quality standards known as Net Zero Homes. All homes include solar panels as well as cold climate heat pumps and net metering contracts with Hydro One, meaning your home will generate as much as it uses and your energy costs will be dramatically reduced. This is all achieved by a home that is extremely well built with high grade insulation, 2 inches of spray foam under all basement floors and up the exterior basement walls, Aerobarrier advanced air sealing, triple pane windows and more. This results in a home that is more comfortable, free of cold and hot spots, humidity regulated, and having higher indoor air quality. Experience luxury with stone countertops throughout the home, stainless steel appliance package, Washer and Dryer, driveway, patio, garage door openers, fibre optic internet direct to home, and high quality finishes - Ask about First Release Incentives! Visit the Sales Centre at 39 Nelson St., W., Unit C, Meaford (id:54532)
103488 Grey 18 Road
Meaford, Ontario
Tucked away on a picturesque 2-acre lot, this fabulous raised bungalow is your own private escape, where comfort, style, and nature come together beautifully. Surrounded by mature trees and lush landscaping, this home offers 4 spacious bedrooms, 2 full bathrooms, and a layout that's perfect for both everyday living and weekend entertaining. The main level impresses with rich cherry hardwood flooring and a bright, open-concept design that flows seamlessly from the living room, complete with a cozy fireplace, to the dining area, which walks out to a large deck and covered hot tub. The kitchen is a true showstopper, featuring custom Durnin cabinetry, gleaming quartz countertops, a double wall oven, induction cooktop with pot filler, and a generous island with seating for casual meals or evening chats. The primary bedroom offers a serene retreat with ensuite privilege to a stunning 5-piece bathroom, complete with a custom marble shower and soaker tub that'll have you feeling like you've checked into a boutique spa. Downstairs, the lower level is just as inviting, boasting a spacious family room with its own fireplace, a stylish wet bar, and a walkout to the carport, perfect for cozy nights in or hosting friends. Outside, the magic continues with a peaceful pond, two handy sheds, and a dream 500 sqft. garage/workshop, fully insulated, heated, wired with hydro, and topped off with a 10-foot garage door. Whether you're into cars, crafts, or just need the extra space, this one checks every box. With plenty of parking and room to roam, this property offers the peace of country living with all the extras. Its not just a home, it's a lifestyle! (id:54532)
197 Trafalgar Street N
West Perth, Ontario
Welcome to 197 Trafalgar Street, Micthell, where elegance meets comfort in this stunning 4-bedroom, 3-bathroom home. Situated on a spacious 0.33 acre corner lot, this residence offers luxurious upgraes and thoughtful amenities, making it a haven for modern living. Completley renovated in 2016. Step into the heart of the home, where an open concept kitchen and living area awaits. Perfect for everyday living and entertaining, the kitchen features modern appliances, hard surface countertops, and ample cabinet space. The living area integrates with the dining space, creating a warm and inviting atmosphere for gatherings with family and friends. Upstairs, the primary suite excludes luxury with its jet soaker tub, seperate shower, and elegant finishes. Three additional well-appointed bedrooms provide comfort and privacy for all family members or guests. Each room is designed with style and functionality in mind, offering ample space and natural light. Outside, indulge in the ultimate relaxation with a new in-ground salt water heated pool featuring smart controls and a serene lighted fountain. The expansive wrap-around covered porch offers a perfect retreat for enjoying the outdoors, rain or shine. Gemstone lighting on the house enhances its curb appeal, creating a welcoming ambiance day and night. This home is equipped with a Generator for uninterrupted power supply, ensuring peace of mind during any weather conditions. An added bonus is a stunning 25 x 27 garage with in-floor heating, two overhead doors, and a convenient washroom perfect for hobbyists or additonal storage needs. Conveniently located near shopping, schools, and a golf course, this property offers the perfect balance of luxury, functionallity, and prime location. Schedule your visit today to experience firsthand the allure and sophistication of this exceptional home! (id:54532)
359003 Grey Road 15 Road
Meaford, Ontario
This beautiful, well-landscaped 3-bedroom, 3 1/2 -bath executive home is nestled on the edge of Owen Sound in the Municipality of Meaford, offering a serene retreat with a large, private lot. The property features an attached 2-car garage, with ample parking space for at least six vehicles, and a spacious, fully fenced yard. Enjoy the peaceful surroundings from the oversized deck, perfect for entertaining or unwinding, with plenty of room for seating and relaxation. The home is bordered by woods at the back, ensuring privacy and tranquility.Inside, the home is bathed in natural light throughout, enhancing its warm and welcoming atmosphere. The kitchen includes a charming breakfast nook, surrounded by windows that offer lovely views of the backyard and deck. The large family room boasts a gas fireplace, creating a cozy focal point for gatherings. A recently updated second-floor guest bathroom adds a modern touch to the home. For added convenience, there's a large storage shed at the back of the property.The location is ideal, with an unopened road allowance just up the road offering access to beautiful Georgian Bay. The lot is nearly acre, providing plenty of space for outdoor activities and enjoyment. Whether you're relaxing on the deck, exploring the surrounding woods, or enjoying the proximity to the bay, this home offers the perfect combination of comfort and natural beauty. Hydro $1800, Gas 800, Water 1800 (id:54532)
22 Fischer Dairy Road
Brockton, Ontario
Charming and beautifully decorated brick bungalow, ideally situated near amenities in Walkerton. As you step inside, you'll immediately appreciate the convenience of the main floor layout. The lovely great room offers a welcoming atmosphere, perfect for relaxing or entertaining friends and family. The white kitchen with granite countertops is fully equipped with appliances and features a patio door that opens to a fully fenced yard. Imagine enjoying the outdoor deck and unwinding in the hot tub after a long day. This home includes two inviting bedrooms: one is currently used as an office, while the master suite boasts an ensuite bathroom and a walk-in closet. A full bathroom and a laundry room also provide practicality for main floor living. The lower level features a comfortable rec room, two extra bedrooms, and a bathroom perfect for guests or family. This attractive bungalow combines comfort, style, and functionality, a place to call home. Take this ideal opportunity before it's gone! (id:54532)
144 Hooper Street
St. Marys, Ontario
This beautifully designed bungalow with a fully finished walk-out lower level backs directly onto greenspace and the nearby walking trail, offering a peaceful and private setting. The main floor showcases a bright, open-concept kitchen with butlers pantry, dining, and living area leading to a covered back deck, along with a spacious primary suite complete with an ensuite and walk-in closet. An office, second bedroom, laundry and 4-piece bathroom complete the main level. Downstairs, you'll find a generous recreation room, two additional bedrooms, and a 4-piece bath, perfect for kids, guests or extra living space. Click on the virtual tour link, view the floor plans, photos and YouTube link and then call your REALTOR to schedule your private viewing of this great property! (id:54532)
302769 Douglas Street
West Grey, Ontario
Almost new home and fully serviced shop on over an acre! Three year-old, three bedroom house on beautifully landscaped property with large two-bay shop on the edge of Durham. Almost 1800 sq/ft bungalow with almost 3300 sq/ft finished. Home has a Sommers natural gas backup generator that runs the whole house in power outages. Central A/C. Open-concept design with vaulted ceiling in the kitchen. Custom-built Barzotti cabinets are white, shaker-style with stainless steel appliances. All cabinetry, including bathrooms and laundry, in this home is custom-built by Barzotti. Loads of windows and natural light in this home. Features two full primary bedrooms with ensuites and walk-in closets. Main floor laundry. Gas fireplace in Livingroom. Attached two-car garage is wired and ready for an EV Quick-Charge station. Two-bay 36' x 40' shop is fully serviced - Hydro, Gas, A/C, Water & Holding Tank - with a 12' x 24' foyer with two-piece bathroom. A/C in shop is a Heat Pump (Air Recovery) with two units - one in shop and one in foyer. Translucent doors (12' x 8') with openers on both bays. Large parking lot at shop. Hydro pole next to the shop is wired and ready for security camera and auto-open gate system. This property checks all the boxes! (id:54532)
120 3rd Avenue Sw
Arran-Elderslie, Ontario
Welcome to this spacious and well-maintained home in the heart of Chesley - perfectly located near schools, parks, downtown shops, the arena, and local trails. Inside, you'll find a large kitchen ideal for family meals, a bright living area, and flexible space that can serve as 4 bedrooms or 3 plus an office or playroom. The mudroom/laundry room adds convenience, and the patio and deck create the perfect outdoor retreat for entertaining. Recent updates include new windows (July 2025) and a roof replaced in 2016, giving you peace of mind. Air conditioned for those hot summer months. The fully fenced yard offers great space for kids and pets, plus a 10 x 14 shed for all your storage needs. Laminate and vinyl flooring flow throughout the home (except for the carpeted stairs), adding both comfort and easy maintenance. Located in a friendly Chesley neighbourhood close to everything - perfect for first-time buyers, growing families, or anyone looking for small-town charm with modern comfort! (id:54532)
1972 Limberlost Road
Lake Of Bays, Ontario
HOT TUB. PRICE IS PER WEEK. Short-Term Vacation Rental Property. Stay @ THE GINGER in the summer of 2026. Vacation in Muskoka, Ontario's Cottage Country. Experience Huntsville, a vibrant downtown with lake activities. Stay at this completely outfitted 3-bedroom, 2-bath cabin with a large hot tub. It is 5 minutes from the LIMBERLOST Reserve, Beach, and Lake, with over 70 km of trails open from 9 am to 5 pm. This pretty cabin is also 10 minutes to Hidden Valley Highlands Ski and Mountain Bike Area; Tally Ho Boat Launch is close by and public. Dine in Huntsville, a 20-minute drive to Arrowhead Provincial Park and 30 Minutes to Algonquin Provincial Park West Gate. The private backyard has a large fire pit, and the hot tub is yours exclusively. We welcome up to 5 guests. The Ginger is registered as a Lake of Bays Short-Term Rental property. The owner occupies the basement suite. The driveway is shared, and your entrance is private. There is a ring security camera at the front door. The electronic Door Code is released to guests at 3 pm for easy check-in. All occupants must be registered before check-in. Compare this listing with a Deerhurst three-bedroom unit, which is over $800 a night. (id:54532)
Lot 55 Pugh Street
Perth East, Ontario
Available in approx 60 days after deposit is received for you to move into! This brand new build is just waiting for you to call it home!. Currently building in the picturesque town of Milverton your building lot with custom home is nestled just a quick 30-minute, traffic-free drive from Kitchener-Waterloo, Guelph, Listowel, and Stratford. Lot 55 Pugh St. offers an open home with 3 Bedroom, 3 Baths and lots of floor space for your family to enjoy! This 2 storey stunning home with a spacious backyard has many standard features not offered elsewhere! Enjoy entertaining in your Gourmet Kitchen with stone countertops and did I mention that 4 stainless Kitchen appliances included ($5000 value)? Standards included in this home are an Energy-Efficient Heating/Cooling System, upgraded insulation, premium flooring and custom designed cabinets not to mention much more! Early enough still for you to pick your own lighting Fixtures ($2500 Allowance), paint colors (3) so move quick! The smartly designed Full Basement space hasgreat Potential for Add. Living Space for multifamily living and can be finished to your specifications for an additional cost prior to move in if desired. Finally, this serene up & coming location offers the perfect blend of small-town charm but convenient access to urban centers. Buying a new home is one of the fastest ways to develop equity immediately in one of the biggest investments of your life! Come and see Lot 55 for yourself and before someone else snatches away your dream home! Experience the perfect blend of rural serenity and urban convenience in your new Cedar Rose Home in Milverton. Reach out for more information. (id:54532)
90 Lawson Drive
South Huron, Ontario
Limited time New Price!! Almost Completed! Pinnacle Quality Homes is proud to present the Boston bungalow/townhouse plan in South Pointe subdivision in Exeter. All units are Energy Star rated; Contemporary architectural exterior designs. This 1286 sqft bungalow plan offers 2 beds/2 full baths, including master ensuite & walk-in closet; Sprawling open concept design for Kitchen/dining/living rooms. 9' ceilings on main floor; High quality kitchen and bathroom vanities with quartz countertops; your choice of finishes from our selections (depending on stage of construction); 2 stage high-eff gas furnace, c/air and HRV included. LED lights; high quality vinyl plank floors in principle rooms; Main floor Laundry Room; Central Vac roughed-in. Fully insulated/drywalled/primed single car garage w/opener; concrete front and rear covered porch (with BBQ quick connect). Basement finish option for extra space (rough-in for extra bath) with high ceilings and 'egress' window for additional Bedroom. Large yard (fully sodded). Photo is for reference only, actual house may look different. (id:54532)

