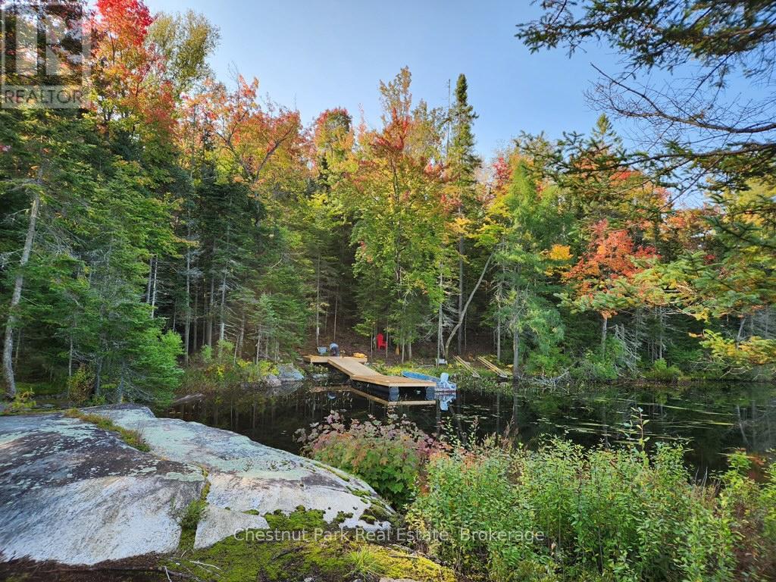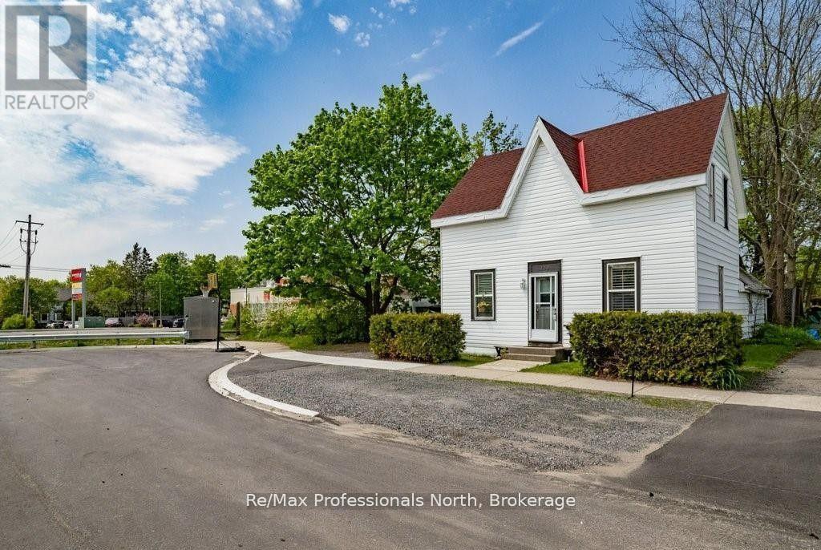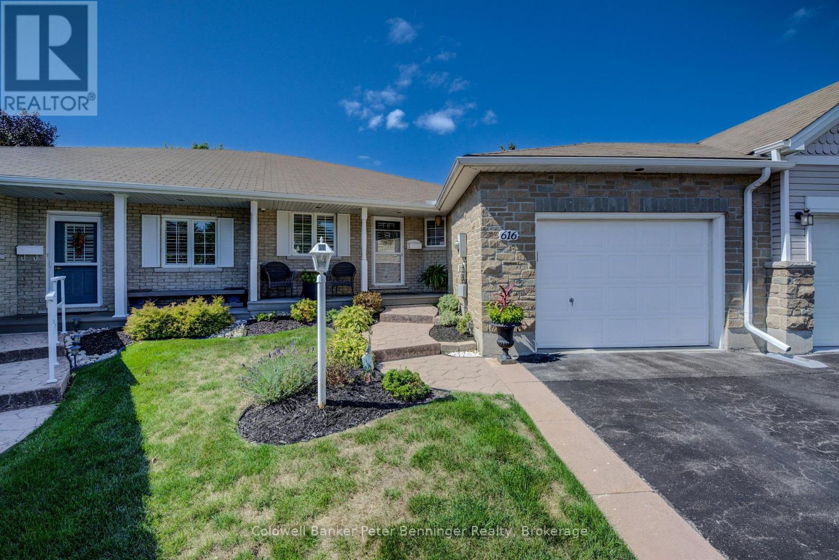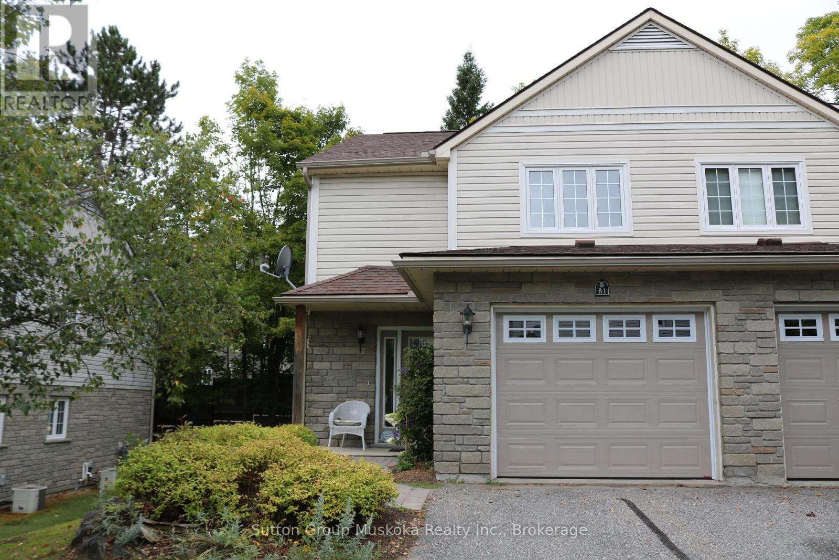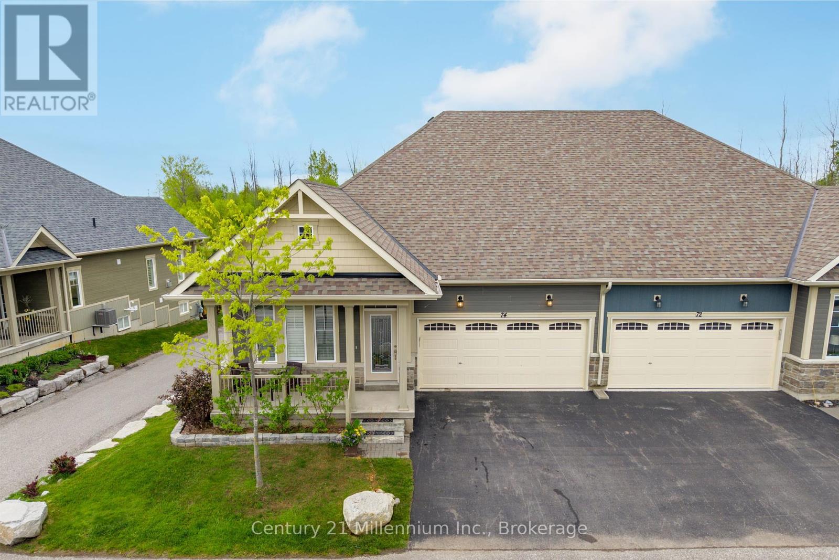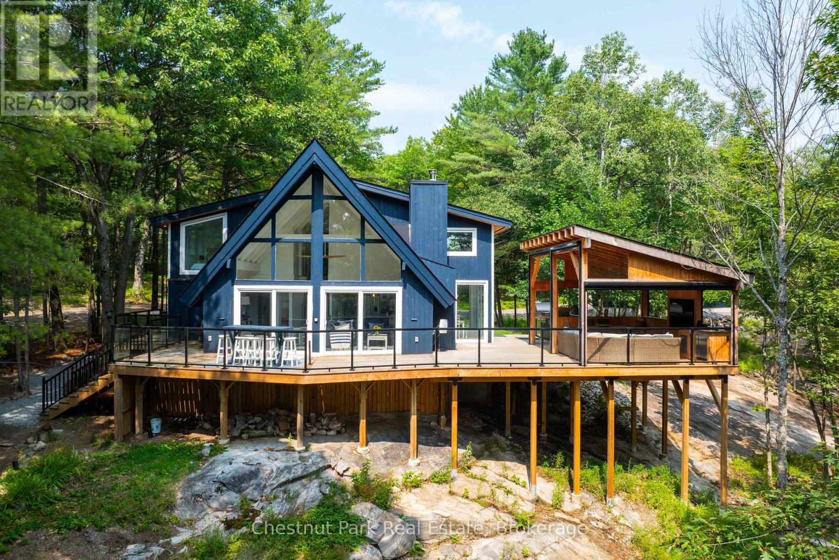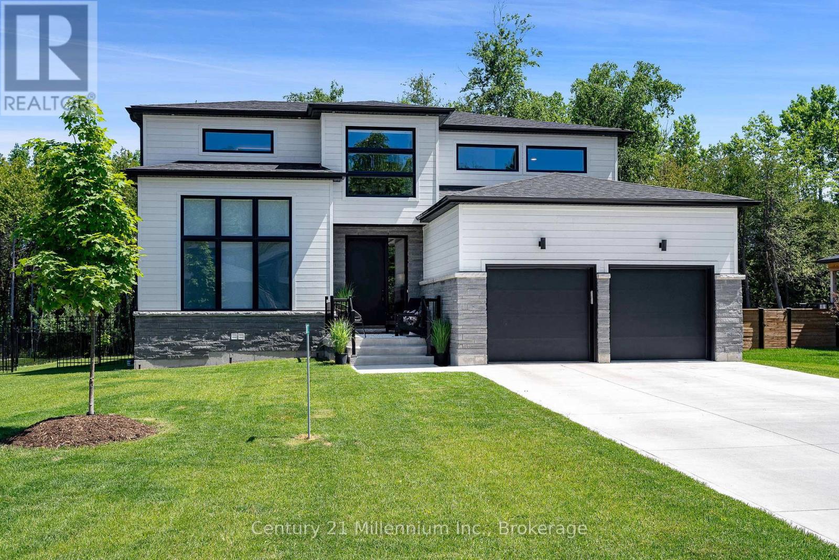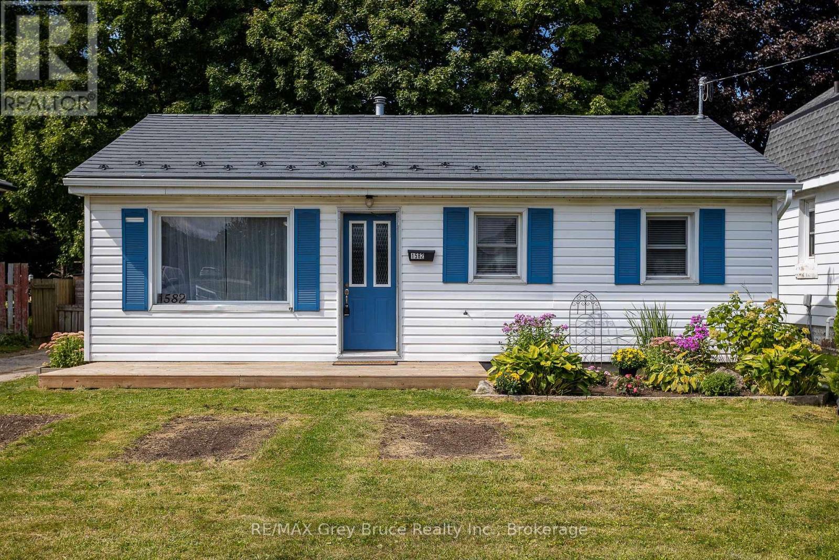12 Matson Drive
Caledon, Ontario
A rare offering on one of Palgrave's most sought-after estate streets. Set on a picturesque 2.14-acre lot, 12 Matson Drive blends privacy and natural beauty in an exceptional raised bungalow. Surrounded by mature trees and frequently visited by local wildlife, this home offers a peaceful lifestyle just minutes from local amenities. Inside, natural light fills the spacious layout through oversized windows. Two inviting living rooms with a gas fireplace and the other with a wood-burning fireplace provide cozy gathering spaces for all seasons. The primary bedroom features large windows, a walk-in closet, and a private ensuite. The kitchen includes a gas burner, grill and fridge (sold as-is), with additional newer fridges located throughout the home. The lower level offers flexible space, including a room with a sink ideal for extended family or future in-law suite potential (buyer to verify local zoning). Recent upgrades include a new furnace (2025), water softener (2025), tankless water heater (2025), dishwasher (2025), new wood deck (2025), and modern glass deck railing (2025), and new Chamberlain garage doors (2025). A generator is housed in the garage. The oversized 3.5-car garage offers ample space for parking, storage, and tools. The gently sloping rear lot provides a serene, forested backdrop and endless potential for outdoor enjoyment. Skavana robot lawn mowers included. Appliances included in as-is condition. A rare opportunity to own a well-maintained, light-filled home in a highly desirable estate setting. Book your private showing today to experience 12 Matson Drive. (id:54532)
424 Ramblewood Drive
Wasaga Beach, Ontario
Spacious All-Brick Raised Bungalow Move-In Ready! Discover this stunning raised bungalow offering over 2,000 sq. ft. on the main level, plus a fully finished basement for approximately 4000 sq.ft. of living space - perfect for families or those who love to entertain. Situated on a beautifully landscaped lot with a fenced backyard, this home features two walkouts to a large deck, complete with a gazebo for outdoor relaxation. A double interlocking driveway with a walkway leading to the front entrance sets the stage for impressive curb appeal, complemented by brand-new front doors (2025). Step inside to an open-concept floor plan featuring an upgraded kitchen with new cabinet doors and quartz counters (2025), stainless steel appliances, and a bright sitting area with a cozy gas fireplace. A separate formal dining room doubles as an ideal home office. The spacious primary bedroom boasts a walk-in closet, a full ensuite, and a private walkout to the deck. The fully finished basement extends the living space with two additional bedrooms, a full bath, an office, and a large rec room with a gas fireplace, wet bar, and even a pool table - ready for entertaining! A double-car garage with inside entry opens to a huge foyer, adding to the home's convenience. With modern updates, excellent design, and a prime location, this home truly shows beautifully and is move-in ready! (id:54532)
0 King Lake
Machar, Ontario
Welcome to this off-grid, water access (no road) getaway property on peaceful King Lake. Enjoy your own 21 acres of beautiful, private forest along with 330' of Algonquin style shoreline including your own rocky point to watch glorious sunsets over the lake. Easy access from the boat launch and parking on King Lake Rd, roughly 10 minutes from all the amenities of South River. Park the car, hop in the boat and get some wind in your face as you head approximately 900m down the lake to your waterfront acreage & arrive at your own brand new, large dock. Got more stuff to bring over for the weekend? Unhook the pontoon dock to tow as your barge & bring out supplies or even drive your ATV onto the included ramps & tow it over to make new trails & explore your own forest. Walk up the short trail to a nicely cleared area where you'll find a new loft style bunkie with a great deck, firepit, outdoor kitchen area, outhouse privy, storage shed, even an outdoor shower. Plenty of space here to put up some tents for overflow campers. Fire up the included generator as needed or enjoy the peace & quiet of life off-grid. Take the trail down to the new canoe rack & grab a canoe/kayak/SUP (all included) to head out for a paddle or to try your hand at fishing. Spend lazy summer days on the water, on the deck or dock or on your very own gorgeous rocky point where you can enjoy the sunset show then light a fire in the lakeside firepit & settle into an evening under the stars. Savour crisp fall mornings & gorgeous fall foliage reflecting on the water. King Lk is a small to mid size lake with depths up to 20'. Fish for smallmouth bass & northern pike. Explore the 3.4km's of pretty, low density shoreline by motor boat (included) or paddling. Enjoy this getaway retreat as is or make your plans to build your dream off-grid cottage on this large acreage. Easy to get to yet a world away, come create your memories here. The greatest adventure is what lies ahead! (id:54532)
120 David Street
Gravenhurst, Ontario
Just Listed! Great Opportunity own a well maintained Duplex with a 3-bedroom home with a one-bedroom ground floor apartment in the heart of Gravenhurst, offering an exceptional blend of comfort, convenience and income. The home features a spacious living room, a functional kitchen and 3-piece bath on the main floor. Upstairs you will find three-bedrooms and a 4-piece bathroom off the primary bedroom. The one-bedroom apartment is accessible through it's own private entrance from the rear deck and offers a cozy living area, fully equipped kitchen and four-piece bathroom, and is separately metered for hydro and gas. A generous 300 sq. ft. deck in a tree surrounded yard make it ideal as a rental, guest or nanny suite or extended family space. Nestled on low traffic cul-de-sac steps from the main street downtown, walking distance to shopping, parks, beaches and lakes. This duplex presents the opportunity as a live in one unit rent the other unit or as an investment property. Make an appointment to view. (id:54532)
31 Park Street
Sundridge, Ontario
Wow, welcome to this amazing home located within walking distance to the local doctor, dentist and primary school. Only a short 5 minute walk to the beach to enjoy beautiful lake Bernard. This property offers 2 lots, 2 large sheds, 2 driveways, 200 amp service, a finished basement and much more! A spacious kitchen leading to a large dining area with a walkout to the deck makes entertaining a snap! 3 bedrooms on the main floor and 1 in the bright finished basement provides plenty of space for your out of town guests. Central air will keep you cool in the summer, and forced air gas will keep you warm in the winter. A drilled well provides great drinking water. Located a stone throw from the post office, enviro centre, pharmacy, restaurants, LCBO, Foodland and veterinarians. Weekly garbage and recycling pick up is an added convenience. This one is a must see. (id:54532)
616 Spinnaker Crescent
Waterloo, Ontario
OPEN HOUSE SUNDAY SEPT 14th 2PM till 4PM. A Bungalow That Feels Like Home from the Moment You Arrive Welcome to 616 Spinnaker Crescent, Waterloo a charming freehold bungalow townhome tucked onto a quiet crescent, where convenience and comfort meet. Just minutes from shopping, restaurants, parks, trails, schools, and transit, this home offers the best of Waterloo living.Even though its technically an interior unit, youll love the light. With windows on three sides, this home feels open and airy not closed in. Step out back to enjoy a pie-shaped lot with a built-in sprinkler system and a spacious composite deck (2023) thats perfect for morning coffee or evening barbecues.Inside, the open-concept design makes daily life flow with ease. The kitchen has plenty of storage and counter space, and it overlooks the dining and living areas. Natural light pours in through the large patio doors topped by a beautiful transom window, while the hardwood floors and cozy gas fireplace make the living room inviting year-round. (id:54532)
B1 - 20 Dairy Lane
Huntsville, Ontario
This is your opportunity to purchase a condominium townhome within walking distance of downtown Huntsville. This premium end unit is nestled in a 12-unit complex (3 buildings of 4 units each) this cul-de-sac is tucked off Dairy Lane. This home features 3 generous bedrooms, ensuite for the primary bedroom with a walk-in closet, another 4-piece bathroom plus a 2-piece powder room on the main level. The main floor features hardwood flooring in the open concept living/dining room, oak kitchen cabinets with pass-through, a natural gas fireplace for added ambiance, carpet staircases, and a glass sliding door to a spacious private deck. A large front foyer, welcomes guests, or provides convenient direct access to the garage. The lower level is unfinished with a laundry utility area and a large storage room and a workroom. This lovely unit is air-conditioned, landscaped and offers a carefree & maintenance-free lifestyle. The grass is cut for you and no snow to shovel! Perfect for retirement living or those with a busy lifestyle. (id:54532)
74 Kari Crescent
Collingwood, Ontario
This beautifully maintained 4-bedroom, 3-bath bungalow blends comfort, style, and functionality. The open-concept kitchen, dining, and living area is perfect for entertaining, featuring elegant countertops, gleaming hardwood floors, and a cozy fireplace. The generous primary suite offers calming views of the pond and protected greenspace, a walk-in closet, and a spa-like 4-piece ensuite. Step outside onto the oversized back deck your own private retreat for morning coffee, alfresco dining, or simply soaking in the beauty of nature. The fully finished lower level adds even more living space with a large recreation room, walk-out to the backyard, and your own saltwater hot tub. A two-car garage with inside entry and ample storage adds to the homes practicality. All of this is just minutes from hiking, skiing, golfing, shopping, dining, and the serene shores of Georgian Bay. (id:54532)
107 Steeles Road
Seguin, Ontario
Tucked into a tranquil private bay on coveted North Lake Joseph, this exquisite property offers a rare blend of serenity, privacy, and luxury. With185 feet of crystal-clear frontage and a gentle slope to the waters edge, this 1.5-acre retreat is a dream come true for those seeking the quintessential Muskoka lifestyle. Enjoy a sand shore, all-day sun and postcard-worthy views from the expansive lakeside deck, where a canopy of mature trees provides the perfect balance of shade and seclusion. Whether you're swimming in the pristine waters or lounging on the dock, the waterfront here is truly exceptional.Completely renovated with a refined, modern aesthetic, the cottage features an open-concept layout flooded with natural light, ideal for entertaining family and friends. With four spacious bedrooms, the interior seamlessly blends relaxed elegance with practical comfort.Step outside to an outstanding outdoor entertaining area over looking a private stream with waterfall, and featuring a full barbecue kitchen, dining space, and living area protected by automated screens ideal for enjoying summer evenings with ease. A detached two-car garage / potential bunkie space adds convenience and additional storage. Located just a short drive from Port Sandfield and Rosseau, this North Lake Joseph gem is your private sanctuary in the heart of Muskoka. This is where unforgettable memories are made. Note. Bylaw frontage 42.4 meters. (id:54532)
107 Tekiah Road
Blue Mountains, Ontario
THE PRESTIGOUS BAYSIDE COMMUNITY is where you want to reside. This beautifully appointed ALTA model consist of 2287 square feet above grade plus another 1393 Square feet below grade, includes an open concept kitchen dining area with soaring ceilings and fireplace, it has a main floor primary bedroom as well as a main floor guest room that could also be used as a den or office. The laundry mud room entrance from the garage is a wonderful asset to have. The upper floors consist of two more bedrooms and loft area. The finished lower level adds another two bedrooms to the home and a large family room with fireplace. The six bedroom 4 bathroom home has many upgrades! The home backs onto green space allowing privacy in the back yard. The home is located steps from Council Beach and Georgian Bay as well as the Georgian Trail and you are only minutes from Georgian Peaks Ski Club. Bike along the Georgian Trail or drive to the charming Town of Thornbury which offers many fine dining establishments as well as all the amenities for your immediate needs. Great opportunity to get into this brand new community and enjoy its location and all it has to offer. **EXTRAS** Golf simulator parts including screen, projector and mat. Reverse osmosis water treatment in kitchen (id:54532)
28 Frederick Taylor Way
East Gwillimbury, Ontario
Welcomed by a striking double-door entry, this 4+1 bedroom home offers over 3,000 sq ft of beautifully upgraded living space in a family-friendly neighbourhood. Designed with an open-concept layout and 9-ft main floor ceilings, the home is carpet-free and finished with premium 7-inch engineered hardwood and upgraded stairs with modern iron pickets.The heart of the home features a chefs kitchen with extended cabinetry and large pantry, quartz countertops, extended breakfast bar, premium stainless steel appliances including a wall oven and gas cooktop. The open-concept living and dining room is perfect for entertaining, complete with a gas fireplace and an eat-in area that walks out to a fully fenced yard with a 12x12 covered deck- ideal for BBQs and private outdoor gatherings. A versatile additional room on the main floor can serve as a bedroom or home office, while a spacious mudroom offers garage access. Upstairs, the primary suite boasts a custom walk-in closet and a spa-like 5-piece ensuite with double quartz vanity, oversized glass shower, separate water closet, and a large soaker tub. Bedrooms 2 and 3 share a Jack & Jill bathroom with double sinks, while bedroom 4 enjoys its own private 3-piece ensuite. Close to $40K in builder upgrades, tons of natural light, and an unfinished basement with a rough-in for a bathroom. Steps to parks and the beautiful Vivian Creek walking trail, with one public school within walking distance and other excellent schools on the convenient school bus route. With its luxury finishes, functional design, and prime location, this is the one you've been waiting for - make it yours today! *This property is video monitored. (id:54532)
1582 9th Avenue E
Owen Sound, Ontario
Perfect for retirees, first-time buyers, or a small family, this charming east-side Owen Sound bungalow offers one-floor living with convenience and comfort. Shopping is within walking distance, and the home is on a bus route - no car, no problem! You'll also be close to restaurants, schools, the YMCA, hospital, and more. Inside, you'll find two bedrooms and one bathroom, with a bright single-level layout that makes daily living easy. A standout feature is the detached 20' x 24' insulated garage/shop with hydro & metal roof, perfect for workshop, hobbies, storage, art studio, yoga - or 'getaway' place. With the ceiling over 10' high, and 9' x 8' bay door, and back lane access, it is ideal for your vehicle, atv - all your outdoor toys! The spacious backyard, shaded by mature trees, includes a shed, a chicken coop, firepit and garden space, providing plenty of room to relax, entertain, or play. Insulated crawl space, central air, and both front and rear decks round out this property package. With an INTERLOCK metal roof for long-lasting durability, this home represents a rare opportunity at this price point. With a few cosmetic updates, it could truly shine. (id:54532)



