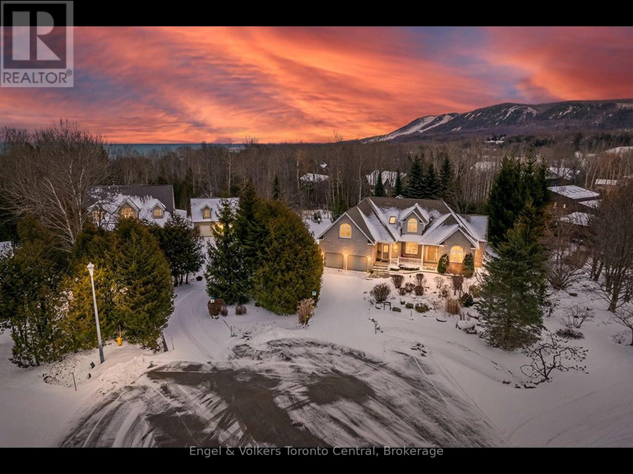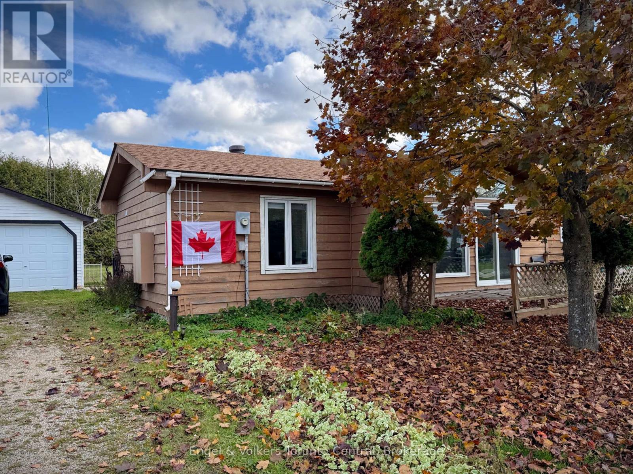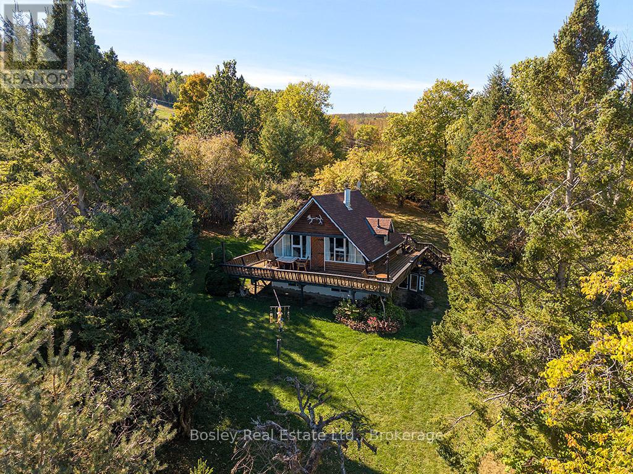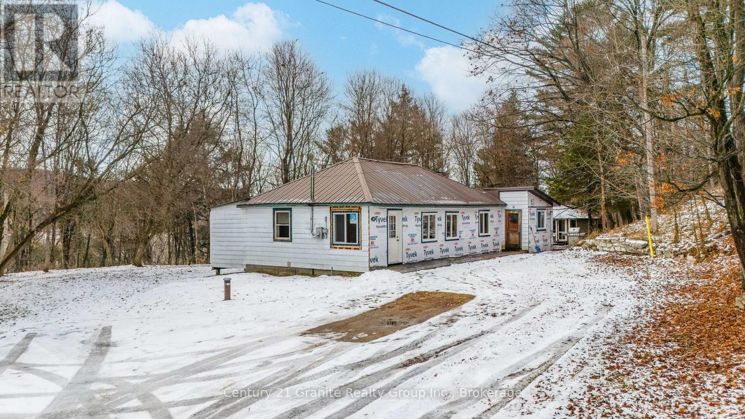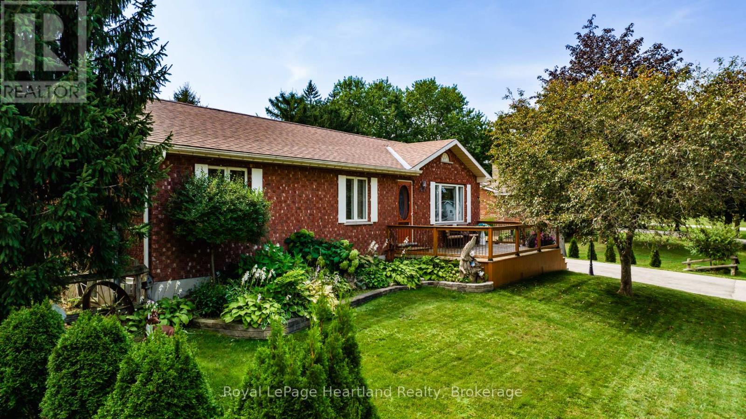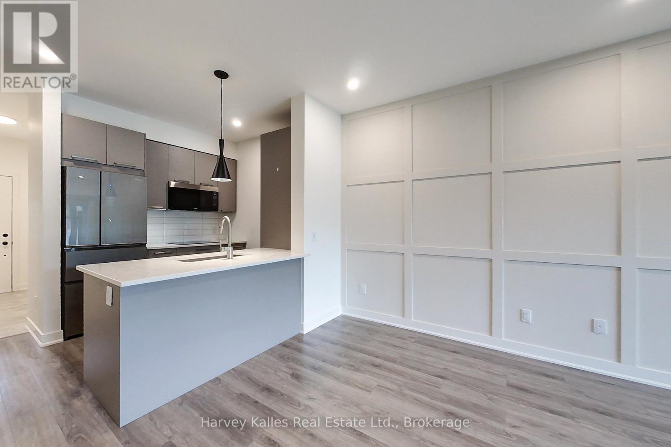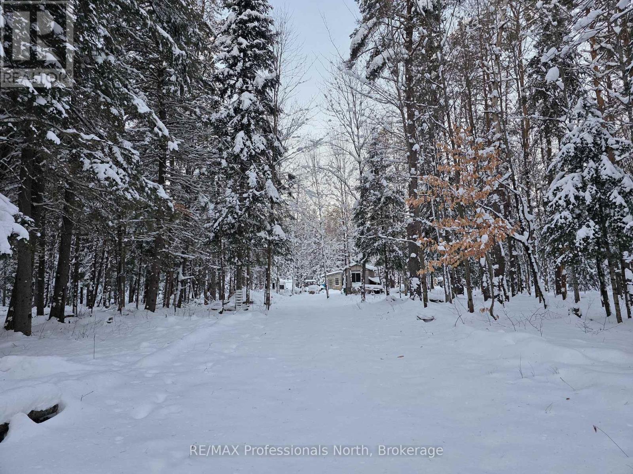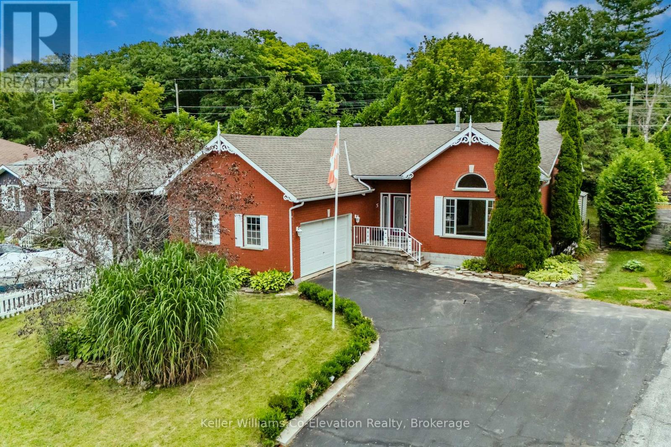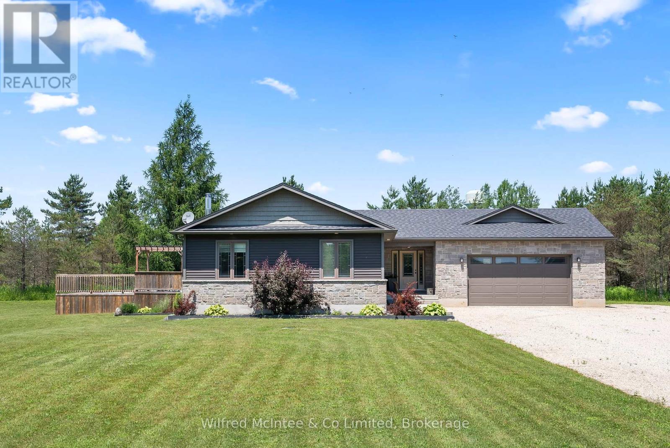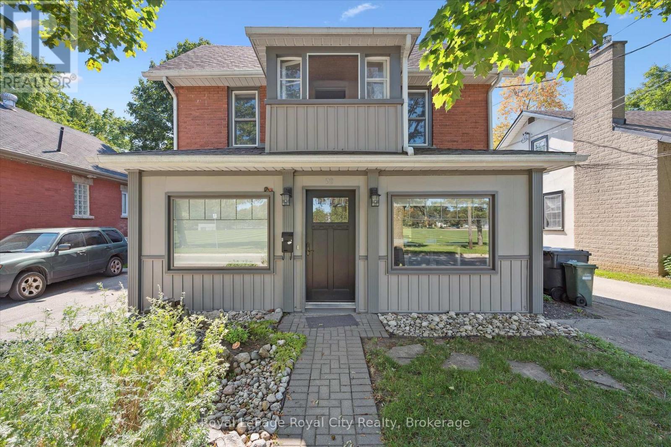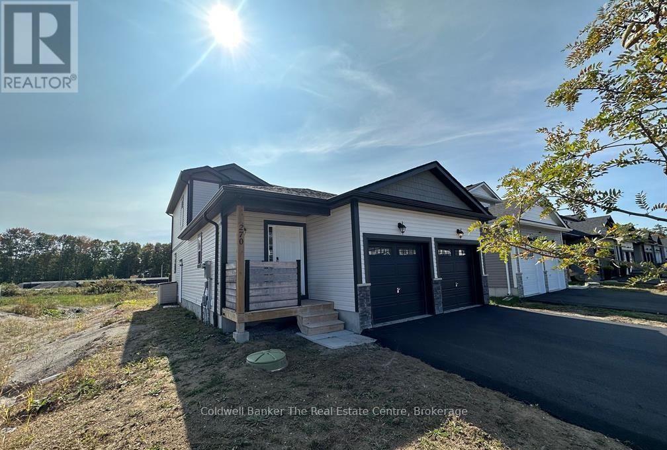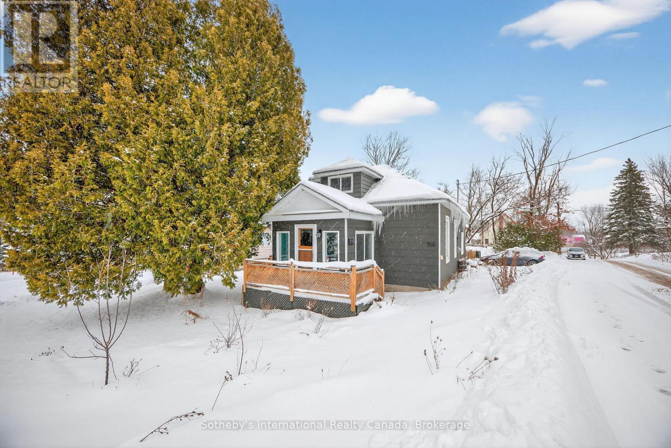110 Aberdeen Court
Blue Mountains, Ontario
Welcome to Georgian View Estates - an exclusive, highly sought-after enclave just minutes from the Georgian Bay Club. This impressive 5 bedroom, 5 bath residence offers more than 4,000 sq. ft. of beautifully finished living space on a private, half-acre lot surrounded by mature trees. Perfectly positioned between Thornbury, Craigleith, Blue Mountain Village and Collingwood, it's also a short stroll to the sparkling shores of Georgian Bay at Council Beach. Crafted with exceptional attention to detail, the home features a timeless, maintenance free, all stone exterior and two spacious rear decks, ideal for hosting guests or enjoying peaceful outdoor moments. The expansive main deck provides a stunning setting for alfresco dining and year-round entertaining. Step inside to a bright, airy interior highlighted by cathedral ceilings in the great room, flowing effortlessly into the kitchen, dining nook and four-season sunroom. With 4 ensuite bedrooms, comfort and privacy define the home's design. The main floor primary suite boasts a walk-in closet and a luxurious 5 piece ensuite, your personal retreat at the end of the day.The fully finished lower level is built for family fun and entertaining, complete with a recreation area and pool table, cozy family room with gas fireplace, two more bedrooms and a convenient kitchenette. Dedicated, pre-wired media room. Beautiful landscaped backyard invites you to relax and reconnect with nature. Enjoy curated gardens, vibrant flower beds and a charming firepit area, perfect for intimate evenings and marshmallow roasting under the stars. Seeking a full-time residence or a weekend escape at the base of the escarpment? This home offers an unmatched blend of luxury, comfort and four-season recreation. Located close to exceptional dining, boutique shopping, ski clubs, golf courses, marinas, the Georgian Trail and world class hiking and biking routes, this property is your gateway to the very best of Southern Georgian Bay living. (id:54532)
209 Evans Street
Grey Highlands, Ontario
3 Bedroom Charming Bungalow Located Just Steps Away From Lake Eugenia and Eugenia Falls. Generous Size Lot, Surrounded By Mature Evergreen Trees. Very Private, Peaceful Neighbourhood. Excellent Starter Or Retirement Home With Level Entry. Grab A Coffee And Take A Leisurely Stroll To The Lake! Also available for seasonal or annual lease. (id:54532)
3 - 242 Arrowhead Road
Blue Mountains, Ontario
Rarely offered live on the slopes of Alpine Ski Club! This original ski-in/ski-out chalet is bursting with original alpine charm and offers a lifestyle few ever experience. Nestled on an expansive 0.9 acre lot, this property provides direct access to the hill along with the convenience of exclusive private parking at the Club. Enjoy four seasons of recreation and relaxation: ski from your door in winter, hike the escarpment in spring, take in the vibrant fall colours, or spend summer days at nearby beaches on Georgian Bay. The wrap-around porch is the perfect vantage point to soak in stunning water views across the Bay and watch the activity of the slopes. This is a unique chance for Alpine Ski Club members to secure a true slope side property ideal for creating a family retreat, seasonal getaway, or simply enjoying as-is with all the cozy character of a classic chalet. Or, build to suit on the footprint of 800 sq ft and design your dream chalet right on the hill. Opportunities like this are few and far between at Alpine Ski Club. (id:54532)
38 Lakeview Street
Dysart Et Al, Ontario
Spacious in-town family home on a rare 1.15 acre lot in the heart of Haliburton. This 3 bedroom + den, 2 full bath home offers 1,793 sq ft of living space and a large footprint that's ready for your finishing touches. The main floor features a generous eat-in kitchen and multiple living areas, providing plenty of room for family life and entertaining.Outside, you'll find a sprawling lawn perfect for kids' games, pets, and summer get-togethers, plus a 19' x 21' storage barn offering space for tools, toys, and seasonal gear.. A seasonal 12' x 28' cabin (as-is) with 3-piece bathroom ((not currently connected) is awaiting your vision to bring it back to life and add extra guest or hobby space. The owner has started many improvements including some 2x6 walls with R24 insulation, six new windows, fibreboard ceiling, and LaMantia hardwood, giving buyers a solid head start on the renovation. Mechanical features include a forced air propane furnace (circa 2016), 40-gallon owned hot water tank (2022), 100 amp breaker panel, and a drilled well (circa 2008). Enjoy the convenience of walking to town, the public beach, schools, shops, and amenities while still having the space and privacy of a large lot. An ideal opportunity for a handy buyer looking to complete the work started and create a charming in-town home in the Haliburton Highlands. (id:54532)
30 North Street
Huron East, Ontario
Tucked away in the charming village of Egmondville, this immaculate home offers the perfect blend of comfort, functionality, and outdoor living. Whether you're downsizing and dreaming of a backyard to spoil the grandkids or a family looking for space to host family and friends with ease, this property has something for everyone. Inside, you'll find 2+1 bedrooms, 2.5 bathrooms, and convenient main-floor laundry. The heart of the home is the solid Amish-built kitchen, featuring maple cabinetry, subway tile backsplash, and updated flooring, all freshly painted throughout. The finished lower level includes a spacious family room with a freestanding gas fireplace, guest bedroom, full bath, and plenty of storage, ideal for hosting visitors or accommodating extended family. This home has been lovingly maintained with numerous upgrades over the years, including refreshed bathrooms, updated flooring, accent walls, new decking, roof, and a fully finished basement. But the true showstopper? The backyard. Step outside to your own private oasis - an oversized covered deck overlooking a stunning in-ground saltwater heated pool. Surrounded by mature trees, perennial gardens, a tranquil pond, and impeccable landscaping, its the kind of space where memories are made. A pool shed and 16x20 workshop/shed add function to beauty, offering room for storage, hobbies, or a potential studio. This is more than a home, it's a staycation destination. If you've been waiting for a move-in-ready property that checks all the boxes, this is the one. - 30 North Street - Where Family Living Meets Backyard Bliss (id:54532)
104 - 12 Beckwith Lane
Blue Mountains, Ontario
Fantastic annual, unfurnished lease available starting Nov 15, 2023. This 2 bedroom, 2 bath condo is in the lovely community of Mountain House with close proximity to Blue Mountain Ski Resort, restaurants, shopping, golf courses & driving ranges, beaches and short drive into the town of Collingwood. This ground floor unit is perfect for easy conveniences. Tastefully designed with graphite stainless appliances, quartz countertops, modern cabinetry & lighting and a modern living room feature wall. Added features include gas BBQ hookup, in-suite laundry, bright West exposure, views of the mountain, direct access to trail system and close proximity to the amenities. Amenities include a heated pool, large hot tub with water fall, sauna, gym and yoga/stretching room. This unit comes with 1 designated parking space plus ample visitor parking. (id:54532)
124 Cardwell Lake Road
Huntsville, Ontario
This peaceful and private 3-acre property sits on a paved, plowed year-round road with mail delivery and hydro at the lot line. Across the road are two small horse hobby farms, adding to the quiet rural charm. The forest is carefully maintained, with underbrush cleared to 7-8 feet for an easy-to-walk, park-like setting. Mossy paths, natural brush fencing along the lot lines, and a mix of hardwoods and softwoods-including young oak, beech, maple, larch, cedar, tall spruce, and 70' red pines-create a beautiful, tranquil landscape where deer often wander. Three solid, fully insulated bunkies provide comfortable on-site living while you build your dream home. The rear bunkie is 10' 12'+ with a soaring 17' pine ceiling, loft, large windows, and an antique wood stove ready for installation. Two additional 10' 12' bunkies in the center of the property feature cultured stone and wood exteriors, metal roofing, full insulation, and one includes a loft and antique stove. Combined, they sleep 6-8 people. A 6' 8' tool shed and a 5' 8' outhouse with a shower stall offer added convenience. All structures are solid, sealed, pest-proof, and sold as-is.The property includes seven skids of cultured stone worth several thousand dollars, extra sheets of metal roofing, and stacks of 1"-4" live-edge lumber. A three-barrel water-catchment setup and two self-watering raised garden beds with squirrel-proof hinged covers make gardening effortless; the beds recently nurtured 30 walnut trees now planted along the lane. A natural stone fire pit, chopped firewood, and the beginnings of a pole barn/log shed complete this unique offering. With no bear sightings ever-just peaceful woodland living-this is an ideal place to settle, explore, and build your future. (id:54532)
Lower Unit - 5 Hallen Drive
Penetanguishene, Ontario
Bright, spacious 2-bedroom basement apartment with private entrance and 8' ceilings. Features a large open living area, updated kitchen with newer appliances, and a huge walk-in closet in the primary bedroom. Includes shared laundry, garage access, two parking spaces, and use of a covered gazebo. Landlord seeks a quiet, reliable tenant. Available December 1st. (id:54532)
201 Hutton Hill Road
West Grey, Ontario
Discover your own private oasis just minutes from downtown Durham with this stunning 4-bedroom, 2-bathroom bungalow, nestled on a serene 6.72-acre property in picturesque West Grey. This beautiful open concept home offers the perfect blend of comfort and nature, featuring a spacious deck with tranquil views of the surrounding trees and above-ground pool for summer enjoyment. Enjoy tinkering in the large attached garage where you can park vehicles of any kind. Basement has a roughed in bathroom ready for you to finish however you please. Whether you're relaxing poolside, exploring your own wooded retreat, or unwinding on the deck, you'll love the peace and privacy this property provides. A charming garden shed adds extra functionality to this incredible countryside escape. (id:54532)
Unit B - 92 Kathleen Street
Guelph, Ontario
Bespoke. 1-Bedroom Ground-Floor Apartment Directly on Exhibition Park. Beautifully renovated 1-bedroom apartment located in a heritage home Facing directly onto Exhibition Park. This bright and inviting suite features an eat-in kitchen with a new stove, dishwasher, and refrigerator, in an open concept.The front living room offers abundant natural light through oversized Georgian windows with uninterrupted views of the park. The bedroom is cozy and comfortable, and the well-appointed 3-piece bathroom includes a walk-in shower and built-in storage.Enjoy fully upgraded heating and air conditioning, as well as full access to both the front and back yards.Utilities Included: heat, electricity, laundry, and one parking spot.Located just 10 minutes from downtown and minutes to transit. (id:54532)
Bsmt - 270 Wild Rose Drive
Gravenhurst, Ontario
Spacious rental in a lovely Gravenhurst neighbourhood. $1,875 plus 30% utilities. Discover a stylish, modern living space in the basement of this Gravenhurst retreat. This 2-bedroom apartment is the perfect blend of comfort and contemporary design. The open-concept layout seamlessly connects the living, dining, and kitchen areas, making it ideal for both daily living and entertaining guests. Both bedrooms are generously sized, providing comfort and privacy. The bathroom is beautifully finished with contemporary fixtures and a sleek design. Living here means enjoying the benefits of a quiet, family-friendly neighbourhood while still being close to Gravenhurst's amenities and attractions. Comes with 1 side of the garage + 1 side of the driveway. (id:54532)
516 High Street
Georgian Bay, Ontario
A charming oasis! This welcoming Muskoka home offers an ideal blend of character, comfort, and year-round appeal-perfect for young families or anyone seeking a peaceful lifestyle in the heart of MacTier. Inside, the home features 2 bedrooms and 2 bathrooms, including a convenient ensuite off the primary bedroom. Just steps away, a versatile loft provides valuable additional space that can serve as a third bedroom, playroom, office, or studio. Hardwood floors in the living and dining rooms add warmth and timeless style. The family-size kitchen, dining area, cozy living room, and bright front porch, designed as a classic Muskoka room, create inviting spaces for daily living and relaxation. Large windows offer lovely views of the natural rock face across the street, a signature element of the property's charm. Outdoor living shines here. In the warmer months, enjoy the wild garden and butterfly garden, filled with native plants that attract birds and pollinators. Dine under the cedar gazebo or simply unwind among the flowers. In winter, warm up in the outdoor four-person Finnish heater sauna, a standout feature that enhances the home's year-round comfort. This is not just a winter luxury-it delivers an intense heat experience ideal for relaxation, stress reduction, and socializing, making it a gathering space in every season. The location offers unmatched convenience: walking distance to the grocery store, hardware store, library, local shops, and the elementary school. Stewart Lake's public beach is only a short stroll away, and nearby hiking and snowmobile trails make outdoor adventure effortless. Parry Sound and Port Carling are also just a quick drive. With a thoughtful layout, flexible living spaces, and a setting that embraces every season, this home offers an accessible and genuinely charming way to experience the Muskoka lifestyle. (id:54532)

