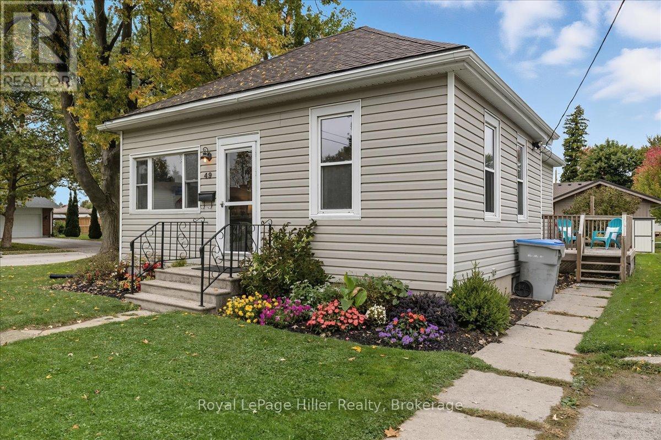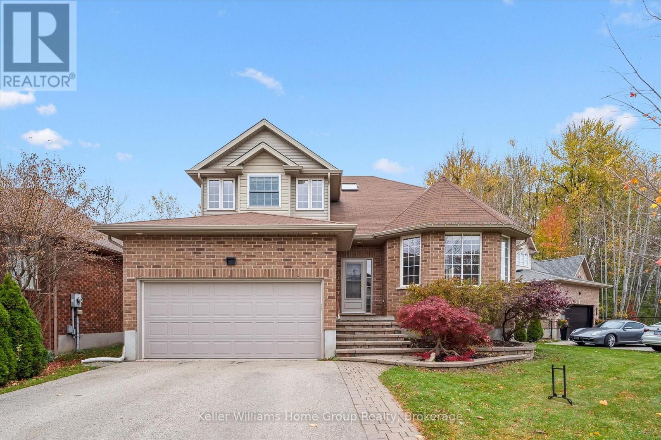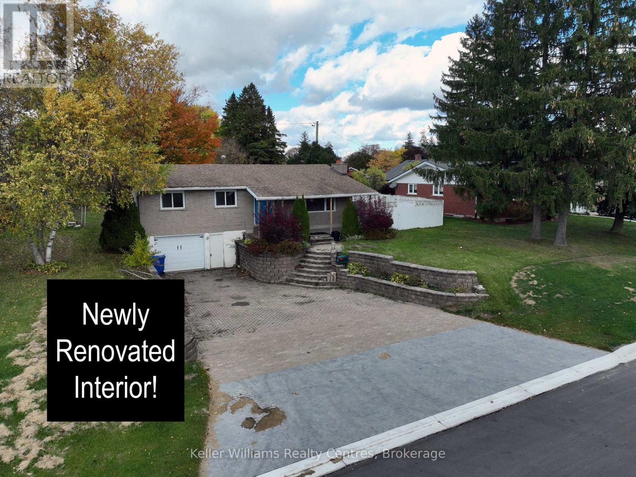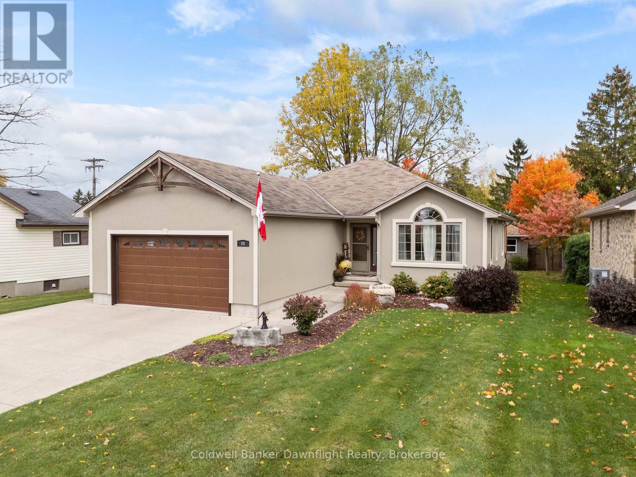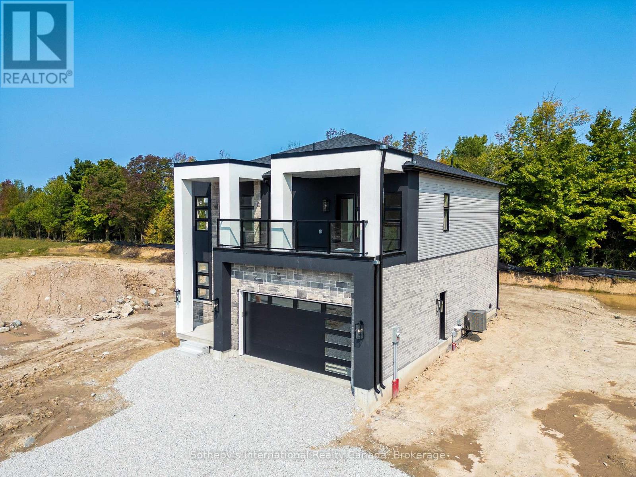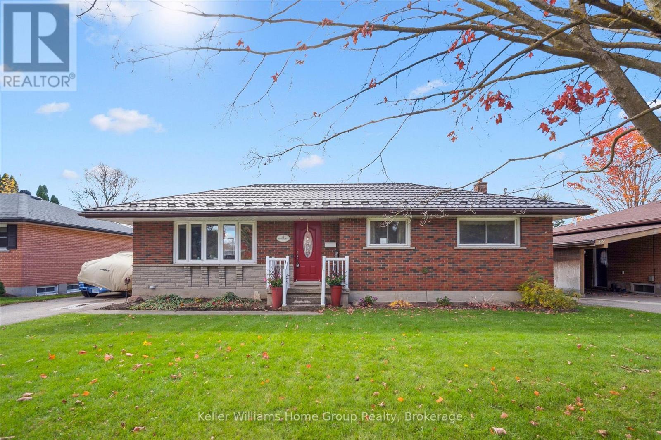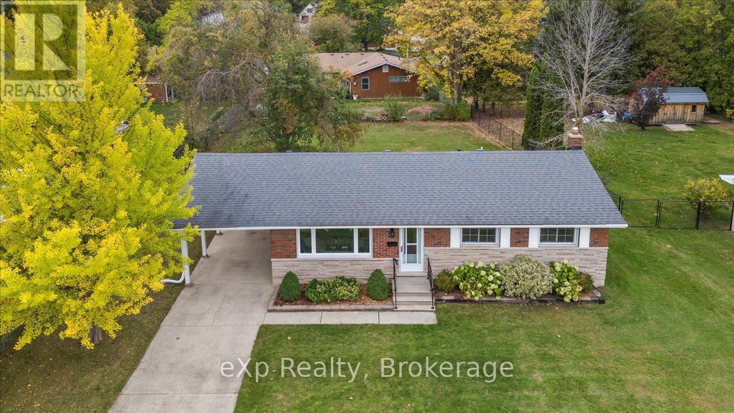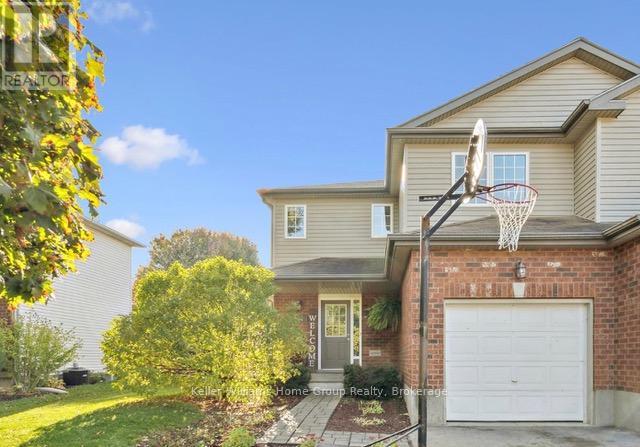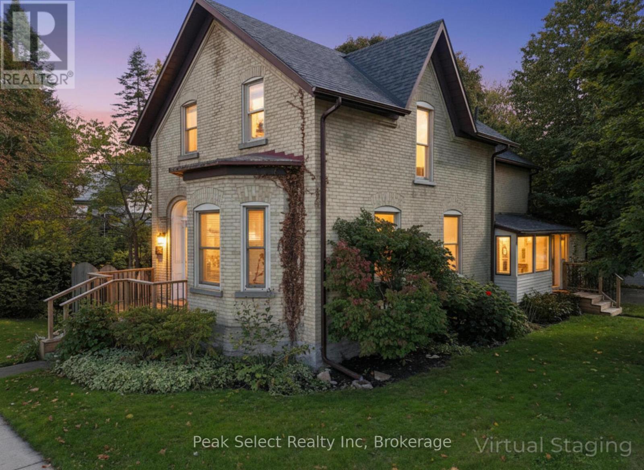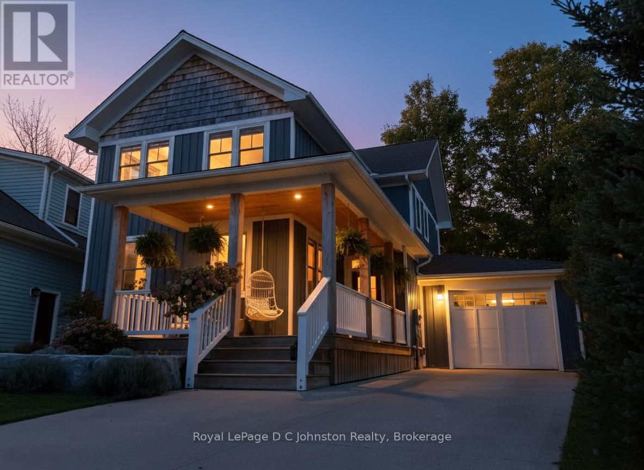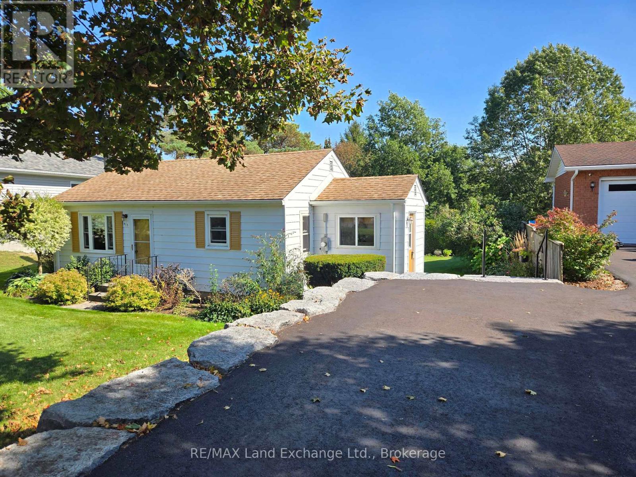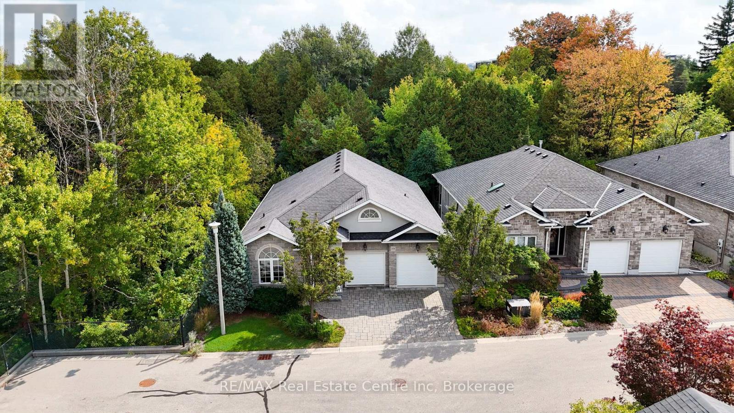49 Marlborough Street
West Perth, Ontario
Welcome to this inviting three-bedroom, one-bathroom bungalow, full of charm and comfort. As you step inside, you're greeted by a bright, open living and dining area filled with natural light. The kitchen features white cabinetry, updated countertops, and an oversized island ideal for meal prep or casual dining. From here, sliding glass doors lead directly to a concrete patio, making it easy to enjoy the outdoors. In the living area, an electric fireplace provides a cozy focal point with room above to mount your TV. The home also offers main-floor laundry with new (2024 washer, 2025 dryer) appliances and a recently updated furnace (2022 install & is under warranty until 2027) for added peace of mind. Outside, you'll find a garden area, a handy storage shed, and the bonus of being just minutes from the Mitchell Golf Club - perfect for warm-weather recreation. (id:54532)
616 Black Street
Centre Wellington, Ontario
Exceptional 4-Bedroom Family Home Backing Onto Green Space in Fergus. Welcome to this beautifully maintained 2,480 sq ft two-storey home, ideally situated on a premium lot backing onto green space for added privacy and serene views. The fully fenced backyard features a deck prepped for a hot tub, along with a garden shed for convenient outdoor storage. Inside, you'll find a well-designed layout offering formal living and dining areas, along with a spacious open-concept kitchen, breakfast area, and family room. The family room includes a cozy gas fireplace and walkout to the backyard deck, perfect for entertaining or relaxing year-round. Upstairs, the home boasts four generous bedrooms and hardwood and tile flooring throughout - with carpet only on the staircase for added comfort and safety. The lower level is a true entertainer's space, featuring a custom bar, built-ins, bookshelves, and projector setup - ideal for movie nights or game day gatherings. (Basement photos to be added soon - you won't want to miss this space!)Additional features include a double car attached garage with heat and extra storage, main floor laundry and a great location close to parks, trails, schools, and amenities. (id:54532)
470 7th Street
Hanover, Ontario
Imagine coming home to this charming raised bungalow in a quiet yet convenient neighborhood. Step inside to a bright, welcoming space where the entire upstairs has been beautifully renovated with fresh paint throughout. The cozy living room flows into a spacious kitchen and dining area that opens to a covered gazebo-perfect for morning coffee or summer BBQs. Three comfortable bedrooms and a 4-piece bath complete the main level. Downstairs, the renovated basement features new flooring and walls, offering a large rec room, laundry, and 2-piece bath, plus direct access to the garage (15 x 26). Outside, enjoy a private backyard on an extra-wide lot, with a double-wide brick driveway for plenty of parking. Recent updates include an on-demand hot water heater (2021).Close to schools, parks, the hospital, and amenities such as the Hanover Raceway, bowling alley, and drive-in, this home is truly move-in ready. Book your showing today! (id:54532)
86 Huron Street W
South Huron, Ontario
Welcome home to this beautifully updated 5-bedroom, 2-bath bungalow that perfectly blends modern style with family comfort. The open-concept main level offers seamless flow between the living, dining, and kitchen areas-featuring stunning bright cabinets, quartz countertops, and updated stainless steel appliances. Durable vinyl plank flooring runs throughout, combining beauty and practicality.The main-floor primary suite includes a large walk-in closet and convenient 4pc bathroom next door, while the main-floor laundry room provides ample storage and everyday convenience. Step through the patio doors to a partially covered back deck, perfect for entertaining or extending your living space into the summer months. The fenced backyard is private and inviting, ideal for kids, pets, and gatherings.A true standout feature is the 18x18 detached workshop-complete with 100-amp service, heating, and cooling-making it the perfect year-round space for any craftsman, hobbyist, or small business owner. The fully finished basement offers tall ceilings, lots of natural light, and a cozy gas fireplace for winter evenings. It includes two additional bedrooms, a modern 4-piece bath, and plenty of storage. Outside, you'll find a 1.5-car garage and a 6-car concrete driveway. Conveniently located near Victoria Park, Precious Blood School, South Huron Hospital, and local amenities, this home has everything your growing family needs-space, comfort, and an unbeatable location. Don't miss your chance to make this beautiful property your new home. (id:54532)
124 Equality Drive
Meaford, Ontario
The Extended Alcove by Northridge Homes offers 2,680 sq ft of modern elegance, perfectly designed for todays lifestyle. Featuring 4 bedrooms, clean architectural lines, sleek finishes, and an open-concept layout, this home delivers both style and comfort. A covered deck off the living room creates an ideal space for outdoor entertaining, while a private deck from the primary bedroom offers the perfect spot to enjoy your morning coffee or unwind with a good book.The 1,100 sq ft basement, complete with a separate entrance, can be finished to create an in-law suite, guest retreat, or additional living space tailored to your needs. Built by Northridge Homes, a builder renowned for exceptional craftsmanship and thoughtful customization, The Extended Alcove showcases quality in every detail.Located in the charming Town of Meaford, this home offers more than just a residence it's your gateway to a vibrant community on the shores of Georgian Bay. With stunning natural beauty, year-round events, a thriving arts scene, and a welcoming small-town spirit, Meaford is the perfect place to put down roots. Pair Northridge Homes quality with Meaford's charm, and you have the ideal place to call home (id:54532)
5 Bergin Avenue
Centre Wellington, Ontario
Beautiful Bungalow on a Spacious Lot. Welcome to 5 Bergin Avenue - a wonderfully maintained all brick bungalow set on a 66' x 122' mature lot in a quiet Fergus neighbourhood. With 1,052 sq ft of finished space above grade, this home offers comfort, charm, and functionality. Step inside to find hardwood flooring, a tastefully updated kitchen, and renovated bathrooms. Offering three bedrooms, this layout is perfect for families or those needing a home office or guest space. The finished basement adds even more living space with a rec room warmed by a gas fireplace and a 3-piece bathroom, making it ideal for entertaining or relaxing. Outside, enjoy a large concrete patio, gazebo, and a detached 12' x 20' shed-perfect for storage or hobbies. The durable metal roof provides long-term peace of mind and low maintenance. This home is truly move-in ready and located close to parks, schools, and all that Fergus has to offer. Don't miss out. (id:54532)
158 6th Avenue
Hanover, Ontario
This exceptional home is packed with both style and substance. A true stand-out in an awesome neighbourhood with wide streets, just steps from the hospital, grocery store, casino, and rec centre. Everything you need is conveniently located on the main floor, from 3 bedrooms to a beautifully renovated 5-pc bath featuring heated herringbone floors, a white oak vanity, and Kohler fixtures. You'll love this spacious kitchen and gathering in the bright, sun-filled living room. The finished basement is a bonus, offering a dedicated gym or play room with rubberized flooring and a custom oak bar. Upgrades like a new furnace and AC (2022), along with a whole-home water softener and filtration (2022). Step outside to enjoy a large, partially fenced yard with plenty of space for pets, play, or gardening. This home is a rare find: well-kept, thoughtfully updated, and ready for its next chapter. See it today and fall in love with comfort, convenience, and community. This move-in ready home has been well-kept and loved. All it needs is you. (id:54532)
73 York Street E
Centre Wellington, Ontario
So much space!!!! Let's start with the extra-wide fenced lot that greets you as you make your way up the paved drive over the covered porch and into the spacious foyer. From there, let your eyes take in the open concept main floor with all new luxury vinyl plank flooring throughout and a refinished bright white kitchen that will bring a smile to your face! All of this flows nicely into a generous sized dining area which is seamless with the living room which welcomes you through the 2021 sliding door onto the gazebo covered rear deck! The fenced private rear yard includes a good-sized quality garden shed with plenty of room for more than just all your garden tools. Inside are four good-sized bedrooms -- three up and one down -- as well as two full bathrooms -- one 4-piece and another 3-piece -- plus a lovely finished rec-room downstairs for watching the games or movie night. Between the attached garage, furnace room, cold storage and shed, there are plenty of storage options. Take in all the upgrades -- kitchen cabinets professionally redone this month, fresh paint and trim, mostly windows with newer sealed glass units, a smooth-sliding patio door, and an owned water softener that is barely a month old. This is a great free-hold home that has been well cared for and is ready to welcome a new family to the beautiful community of Elora. On a bus route, walkable to down-town, close to parks and walking trails and everything you need! (id:54532)
382 Queen Street E
St. Marys, Ontario
Welcome to 382 Queen St. E., in the picturesque town of St. Marys, ON. This 1890 solid-brick beauty has been extensively modernized and is ready for a new family to call her own. Renovated in 2023 for those who love to entertain or host family gatherings, key features include a large dining room directly off of the kitchen, a separate bar area ideal for preparing cocktails or for use as a coffee bar, and a separate living room with bay window. The kitchen stands as the hallmark trait of the home, with modern cabinetry, a large centre island with breakfast bar, a 48" gas range, an apron farmhouse sink, and a built-in, beautifully-crafted walnut cutting board counter. The focal point, however, is the magnificent wine refrigeration cabinet built in under a staircase, which could be repurposed to house fruits, cheeses, or other beverages if wine isn't your thing. The magnificent coffered ceiling that flows from kitchen, dining to living room levels up the elegance. Travel up the curved staircase to an upstairs that hosts 3 bedrooms, including a large Primary suite with natural gas fireplace, a 4-piece bath with glassed-in shower, a claw-foot tub and spacious vanity. A back "servant's staircase" leads from this bedroom to the kitchen for those urgent early-morning coffee runs. Outside you will find a large raised wood deck and private, fenced-in backyard. Take a short walk to the downtown core to enjoy the fabulous shops, cafes and restaurants. (id:54532)
81 Cedar Bush Drive
Saugeen Shores, Ontario
Welcome to this stunning custom Devitt Uttley home, completed in 2018 on a picturesque pie-shaped lot along Cedar Bush Drive in the heart of Southampton. Set on a deep 190-foot lot backing onto a protected natural area with tranquil forest views & a little creek, this 2-storey, 5-bedroom, 3.5-bath home offers over 2700 sq. ft. of living space and perfectly balances craftsmanship, luxury, & nature. Beautifully landscaped grounds & a covered front porch with pine underlay invite quiet mornings, while Maibec siding with shake accents & a concrete driveway enhance its curb appeal.Inside, discover 9' ceilings, white oak floors throughout, shiplap detailing, designer lighting, & Caesarstone quartz in the kitchen & primary ensuite. The chefs kitchen by Wellington Millwork features dovetail cabinetry, a Jenn-Air range with double ovens & griddle, a Franke farmhouse sink, & a built-in paneled Fisher & Paykel refrigerator with articulating doors & matching Bosch dishwasher.Two custom LePage 8' sliding glass doors with double-hung windows between them create a beautifully balanced expanse, filling the living & dining area with light & serene forest views. The space opens to a private backyard oasis with flagstone patio, firepit, & gas BBQ hookup- ideal for entertaining or unwinding under the stars.Upstairs offers 4 well-planned bedrooms, including a luxurious primary suite with a custom built-in wardrobe & spa-inspired ensuite with Oceania freestanding tub. Two of the bedrooms feature custom built-in beds with storage drawers beneath showcasing efficient use of space.The finished lower level includes radiant heated floors, a 5th bedroom & bath, recreation room, & laundry. Completing this incredible property is a drive-through garage with double-sided doors, perfect for easy backyard access or boat & trailer storage. Every detail has been intentionally designed for comfort, & enduring beauty - on a quiet street, close to the beach, with a true sense of community. (id:54532)
415 Elgin Street S
Kincardine, Ontario
This neat and tidy bungalow has been home to the Seller for 20 years. It would also suit well as a cottage, with its beautifully treed and well-kept, private rear yard. The home has modern windows, bath and ductless heat pump heating and cooling system. Kitchen features updated countertop. All on one convenient floor. Driveway is NOT shared, but is adjoining and was paved in 2023 in a joint project with the neighbours. This could be an ideal home for 1st-time Buyers or empty-nesters. (id:54532)
19 - 15 Valley Road
Guelph, Ontario
Welcome to 19-15 Valley Road in Valley Road Estates, one of Guelphs most prestigious streets and neighbourhoods. This stunning custom-built bungalow offers over 3500 sq ft of the perfect combination of luxury, functionality, and timeless design. Boasting 3+2 bedrooms and 3 full bathrooms, the home is crafted with both everyday comfort and memorable entertaining in mind. The main level showcases a bright and open layout, highlighted by a spacious Great Room where oversized windows fill the space with natural light. A striking gas fireplace creates a warm focal point, while the adjoining chefs kitchen impresses with maple cabinetry, granite countertops, a large island with seating, and heated ceramic tile floors. From here, step out onto the expansive back deck complete with a gas BBQ hook up perfect for enjoying summer nights with family and friends. The main floor also includes three well-appointed bedrooms, including a serene primary suite with its own spa-like 4-piece ensuite featuring an air jettub and heated floors. Convenient main-level laundry is tucked beside the double car garage entrance. The fully finished basement extends the living space with two additional bedrooms, a 3-piece bathroom, and a cozy recreation room anchored by another gas fireplace ideal for hosting or unwinding. Thoughtful details throughout, such as hardwood flooring, solid oak trim and doors, and quality finishes, speak to the homes craftsmanship and care. Surrounded by mature trees and greenery, this property is tucked away in a peaceful enclave while still offering easy access to Guelphs amenities. A rare opportunity to own a home of this caliber in Valley Road Estates - don't miss it. (id:54532)

