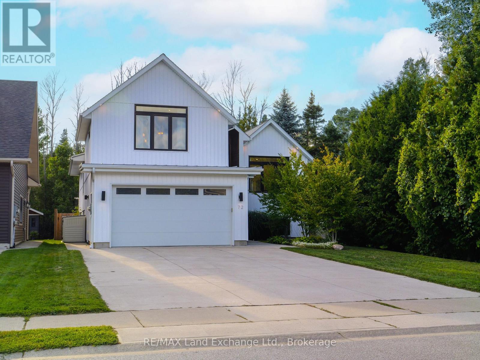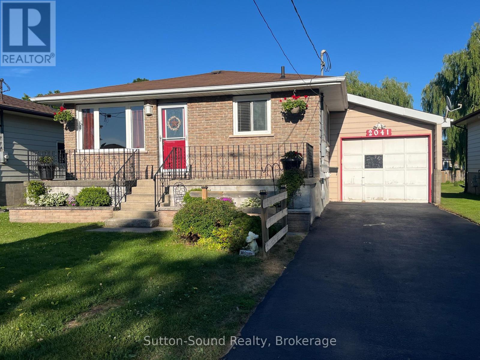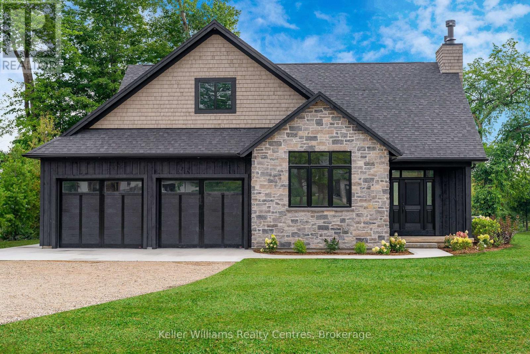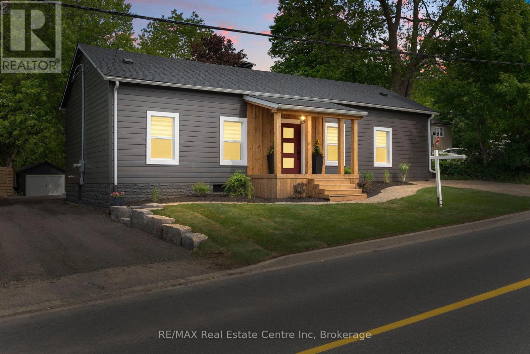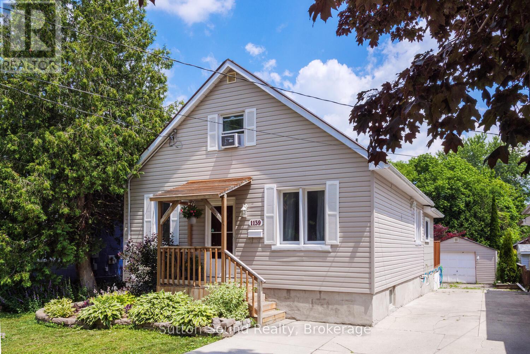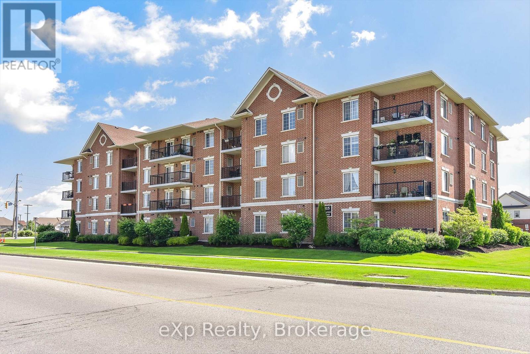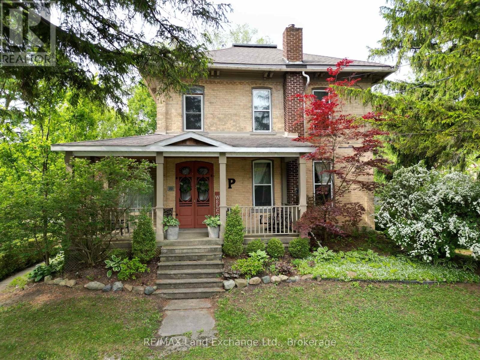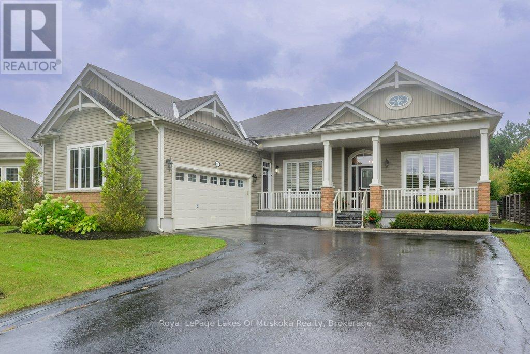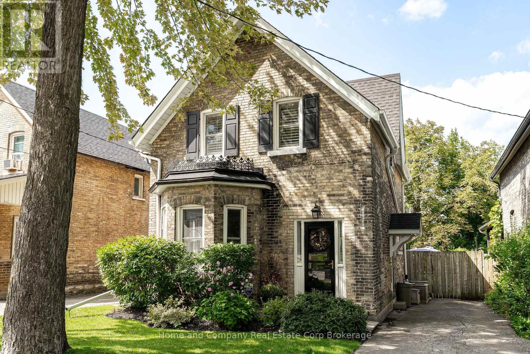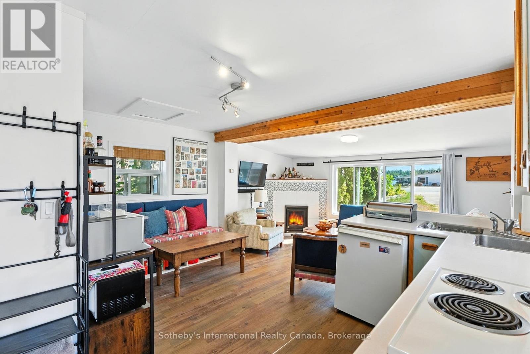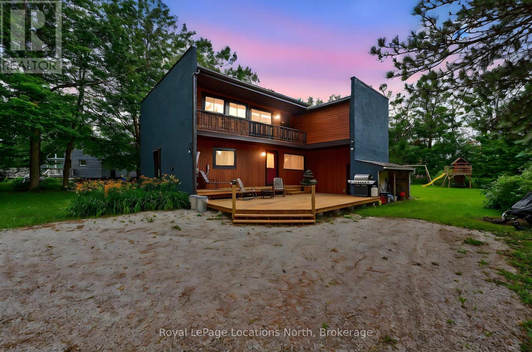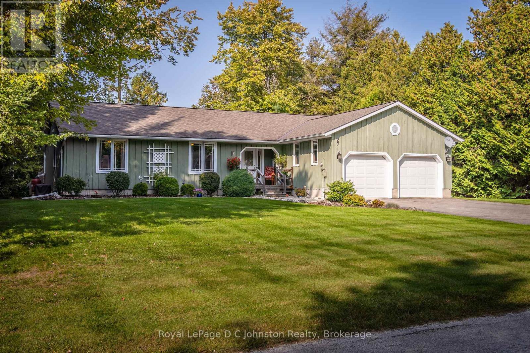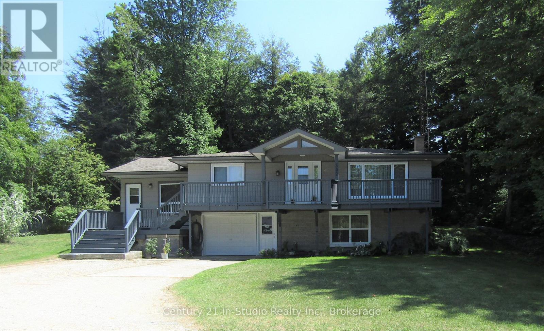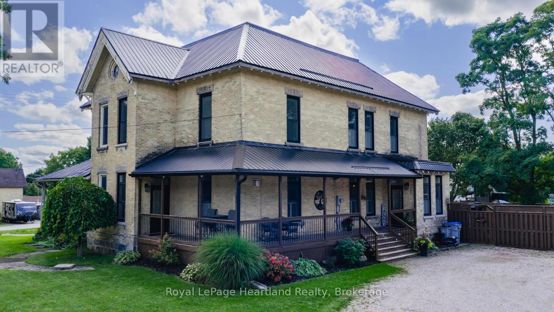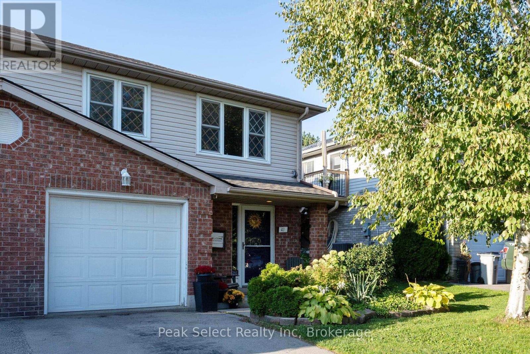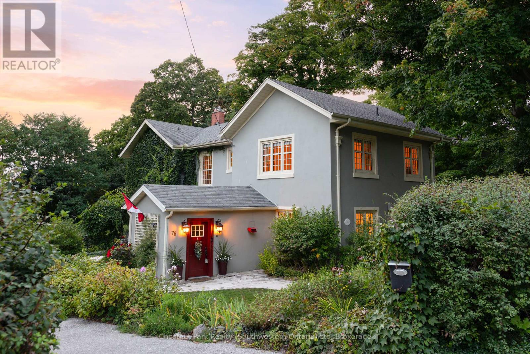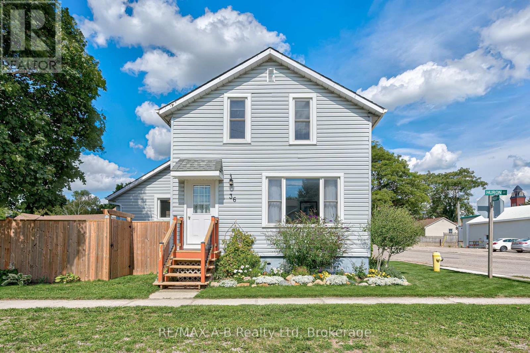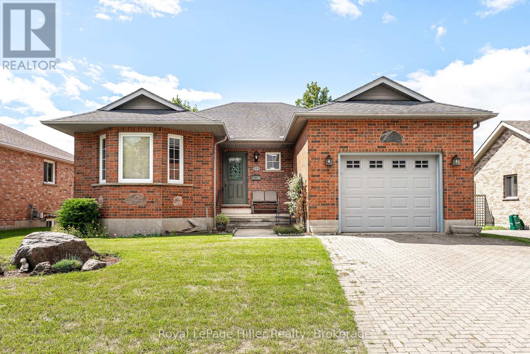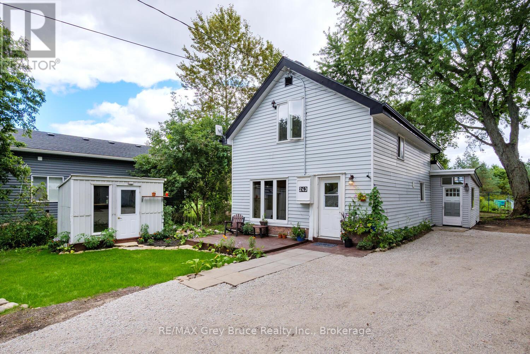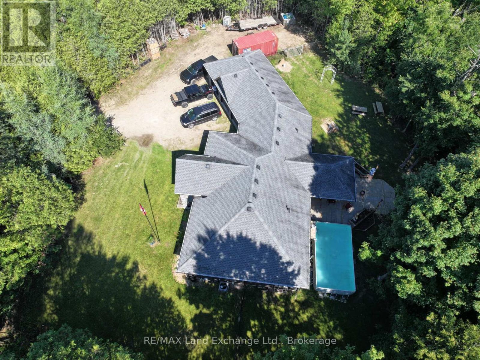72 Ottawa Avenue
Saugeen Shores, Ontario
This craftsman-style farmhouse is move-in ready and loaded with upgrades throughout. Built in 2018, the home offers thoughtful design with a self-contained 1-bedroom apartment. It's a perfect layout for a family, an income property or multigenerational living. The spacious house measures 1893 square feet above grade, and the basement is 1391 sq ft. The 50' x 150' property offers both serenity and convenience, just a short walk to the shores of Lake Huron and backs onto a strip of land zoned EP (environmental protection). The ground level has an impressive foyer with entry to the garage. The main floor has a fabulous kitchen with a large pantry and an island perfect for casual dining. The open-concept dining and living room features a vaulted ceiling, providing ample space for families who love to host and entertain. Beautiful white oak hardwood floors are throughout the main house. The large patio door leads to a covered deck for seasonal relaxation. There are two large bedrooms on the main floor, a 4-piece bathroom featuring a tiled tub. The primary suite is located on the second level for a luxurious retreat, featuring a vaulted ceiling, a walk-in closet and a 5-piece spa-like bathroom. The basement is divided into two sections: a separate one-bedroom apartment with in-suite laundry, with a private entrance from the garage, and the second section has a laundry/utility room and gym/family room that is accessible to the main house. If a basement apartment is not suitable for a new owner, the wall separating the 2 sections could be removed. This beautiful home is located in a peaceful, well-established neighbourhood with all the amenities of town just minutes away. Explore the 3D tour and book an appointment to appreciate it in person. (id:54532)
2041 8th Avenue E
Owen Sound, Ontario
Discover the hidden charm of this spacious 3-bedroom, 2-bathroom 4-level back split at 2041 8th Ave East. It's much larger than it appears! Step into a bright and open-concept living, dining, and kitchen area, perfect for hosting family and friends. The upper level boasts three generously sized bedrooms and a full bathroom. The lower level features a large family room, a 3-piece bathroom, and a walkout to a deck that overlooks a deep, fully fenced backyard ideal for summer entertaining or peaceful evenings outdoors. The finished basement offers endless possibilities with a versatile rec room that could easily become a home gym, office, or guest suite. Plus, the oversized garage provides plenty of room for your car and extra space to create a workshop or storage area. Located in a family-friendly neighborhood, this home is just minutes from parks, schools, and all the amenities you need. making it the perfect spot for you and your family. Its a must-see! (id:54532)
104 Butternut Court
Grey Highlands, Ontario
This brand new construction, custom-designed residence is nestled in an exclusive enclave of just 12 private homes in the coveted Beaver Valley Woodlands. Crafted for those who value design, privacy, and seamless indoor-outdoor living, this 3,546 sq ft, 5-bedroom, 4-bath modern alpine retreat is set on 1.37 acres bordered by 100 newly planted spruce, pine, and fir. The striking exterior pairs onyx board-and-batten with cedar shake and natural hand-laid stonework for bold, elegant curb appeal. Inside, soaring 13-ft vaulted ceilings and floor-to-ceiling windows flood the great room with natural light, anchored by a dramatic fireplace clad in sophisticated porcelain stoneware. This true wood-burning hearth is the heart of the home, whether its a quiet night by the fire or an evening of entertaining. Every finish has been elevated, from the hardwood floors to the 8-ft solid poplar doors and trim. The kitchen is a showpiece: full-height custom wood cabinetry, a 7-ft quartz island in soft sage, artisan-glazed tile backsplash, and fully integrated stainless steel appliances. The main-floor primary suite offers a custom walk-in closet and a luxe ensuite finished in porcelain tile with a freestanding soaker tub, glass-enclosed rainfall shower, and warm wood vanity with quartz counters. Upstairs, two guest bedrooms--including one with its own fireplace--share a chic 3-piece bath. The lower level extends the homes sophisticated aesthetic, with a floating staircase accented in glass and steel leading to a bright rec room, full gym, two additional bedrooms, and a 4-piece bath. Heated exposed aggregate floors add polish and warmth throughout. The oversized garage is equally refined, with in-floor heating, waterproof wall finish, and epoxy floors, ideal for storing and maintaining everything from bikes to seasonal gear. Backed by the 7-year Tarion New Home Warranty, 104 Butternut Court is a refined retreat for those who live fully--in every season. (id:54532)
1283 Swan Street
North Dumfries, Ontario
It's not just a home, it's a lifestyle! Sitting on close to a half acre, this sprawling 2655 sq ft. showpiece bungalow masterfully blends historic charm with contemporary sophistication. Situated on an oversized tree lined private oasis and backing onto green space, it's so lush and peaceful, yet functional with two driveways and garage/workshop. Yoga or art studio to your left, backyard and private deck with hot tub to your right, and up a few steps into your dream home. The foyer has a private guest bath and then opens up into a massive, soaring ceiling kitchen, living room and dining room. The heart of the home - the entertainer's dream kitchen, with 10 ft. live edge wormy maple slab island, built in appliances including wine fridge, curated lighting, quartz, gas cooktop, and black sink and fixtures, this room is show-stopping. The dining room and living room are breathtaking. Vaulted ceilings with stone fireplace, beamed ceilings, new windows and doors, it's magnificent. Off the living room is the entrance to one of two completely separate private living spaces. This large bedroom with sitting area, walk in closet and five pc bath with private laundry can easily be converted into two bedrooms (by the Seller). Back through the kitchen, behind the massive 8 foot sliding door, retreat to your luxurious primary suite. Private den, spa like bath with walk in double, stone shower, and a large secluded bedroom with a secondary room which encompasses a w/in closet, laundry, coffee station, and walkout to private sitting area with hot tub. Accessible via the side entry, a few stairs down, you'll find a private wine cellar/speakeasy/cigar lounge for a moody, intimate retreat. Outside, the massive backyard invites you to unwind, with a private art or yoga studio overlooking the green space beyond, fire pit gathering area, detached garage/workshop, all offering endless lifestyle potential right at home Built to the highest standard by a master tradesman. (id:54532)
1139 4th Avenue W
Owen Sound, Ontario
Very well-maintained 4-bedroom, 1.5-bathroom home in the heart of Owen Sound, offering approximately 1,200 sq ft of comfortable living space. This charming home features a beautifully updated kitchen (2024), perfect for family meals and entertaining. The spacious family room flows directly onto the back deck, ideal for relaxing or hosting guests. Plus, enjoy an additional living room on the main level for even more space to gather. You'll find two bedrooms and a full bathroom on the main level, with two additional bedrooms and an updated 2-piece bathroom (2023) upstairs. The improvements continue in the basement, which has been spray-foamed and finished to create extra living space perfect for an office or an extra bedroom, plus a workshop. Outside, enjoy a double-wide driveway for ample parking, new siding (installed in 2020), garage shingles replaced in 2022, and beautifully landscaped grounds. Located just minutes from Kelso Beach, downtown shops, and local schools, this home offers convenience and lifestyle. Move-in ready and full of pride of ownership, this property is an excellent opportunity for families or anyone looking to settle into a welcoming Owen Sound neighbourhood. (id:54532)
212 - 415 Grange Road
Guelph, Ontario
Rare find this bright corner-unit condo comes with 2 parking spaces! Located in East Guelph, this spacious 2-bedroom, 2-bathroom apartment-style unit offers 1,046 sq ft of comfortable living. Sunlight pours in through windows on two sides, and the private balcony offers stunning sunset views. The kitchen features plenty of cupboard space, room for a breakfast table, and overlooks the inviting living room perfect for relaxed everyday living. The primary bedroom includes a 4-piece ensuite, while the second bedroom and full bath offer great flexibility for guests, family, or a home office. Water is included in the condo fees, and all building windows were replaced in 2023. Set within walking distance to some of Guelphs most desirable elementary schools, and close to parks, shopping, and transit this is a fantastic opportunity for first-time buyers, downsizers, or investors. (id:54532)
20 Queen Street
Huron-Kinloss, Ontario
Step into the charm of Ripley with this remarkable century home, set on a rare and oversized double lot. Blending the elegance of its historic roots with thoughtful modern touches, this property delivers both character and comfort in equal measure. The welcoming front porch, framed by mature trees, sets the tone for peaceful mornings and relaxed evenings. Inside, you'll be greeted by soaring ceilings, rich hardwood floors, and original wood accents that celebrate the homes heritage. The main level offers bright and spacious living and dining areas, an updated kitchen, and inviting spaces for family gatherings or entertaining. Upstairs hosts three large bedrooms and a well-appointed 4-piece bath, giving everyone room to unwind. Outdoors, the possibilities are endless. The expansive lot provides plenty of green space, perfect for gardens, play, or even future additions like a pool or workshop. Its a private retreat in the heart of town, offering both tranquility and opportunity. Located within walking distance to schools, parks, and downtown conveniences, this property delivers the best of small-town living. A unique combination of space, location, and timeless style makes this home a standout choice in todays market. (id:54532)
12 Pheasant Run
Bracebridge, Ontario
Nestled on one of the largest premium ravine lots in the Mattamy subdivision, this stunning "Normandy" home offers 3,470 square feet of living space and is waiting for a growing family to move in! There is plenty of room for everyone offering three generous sized bedrooms with the fourth bedroom in the lower level for overnight guests. No line ups to use one of the three bathrooms in this home! Upon entry the 9-foot ceilings enhance the feeling of spaciousness with the open floor plan. The gourmet kitchen has a gas stove and oven with plenty of counter space and cabinets including a built-in spice cupboard! The living room and kitchen overlook the huge backyard where plenty of birds, deer and fox frequent the neightbourhood from the ravine. Enjoy movie night downstairs in the cozy family room or a game of darts in the games room. There is plenty of room for a pool table. The private primary bedroom is separate and at the opposite end of the home for peace and tranquility with a large walk-in closet and large en-suite separate shower and soaker tub. The deck off the kitchen has room for the BBQ and patio furniture and the one stone landscape bench and arbor are included. This home is ready for you and available for immediate possession before the snow flies! (id:54532)
Unit 14 - 874 Arlington Street
Saugeen Shores, Ontario
Welcome to 874 Arlington Street, Unit #14. Offering a flexible floor plan across three finished levels, this end-unit vacant and freshly painted bungaloft condo provides a great opportunity for low maintenance living. The covered front porch offers a sheltered space to enjoy the outdoors. Inside, the main floor features two bedrooms, including a primary bedroom with double closets and a private ensuite bathroom. A second full bathroom is conveniently located for guests. The living room is bright and welcoming, with a gas fireplace and patio doors leading to a private outdoor patio space with gated access to Arlington Street. Upstairs, the open loft area offers a versatile space ideal for a home office, gym, or playroom. The finished lower level includes a large family room, an additional bedroom, a powder room, laundry facilities, and storage space room. Residents have the added bonus of private gated access to the Rail Trail, perfect for walking, cycling, and enjoying the outdoors. The unit includes one designated parking space; however, the area is large enough to accommodate two smaller vehicles, provided they do not encroach on neighbour or visitor parking spaces. A rare offering in a desirable location. Contact your REALTOR today for more information and to arrange your private showing. (id:54532)
188 Wellington Street
Stratford, Ontario
Welcome to this stunning yellow brick century home, perfectly blending timeless charm and modern upgrades, all just walking distance away from the vibrant Stratford downtown core. With beautiful curb appeal, original pine floors, and timeless trim throughout, this home is sure to impress. Step inside to an incredible foyer with stylish black and white tile flooring that flows seamlessly into the updated kitchen that includes a gas stove, quartz countertops, a granite sink, newer appliances, and direct access to a fully fenced backyard where you can enjoy year-round privacy on the spacious concrete patio and lots of green space for kids and pets. The incredible layout also features an inviting living room and a separate dining room perfect for family gatherings and entertaining. Upstairs, the oversized primary bedroom boasts ample closet space, complemented by a second well-sized bedroom. The home includes two updated bathrooms, including an upstairs laundry room for added convenience. Additional highlights include a large basement perfect for storage, shed in the backyard, all new eaves, and private parking. With everything updated and move-in ready, this beautifully maintained home is an exceptional opportunity to be yours! (id:54532)
1118 South Kahshe Lake Road
Gravenhurst, Ontario
Discover a unique and affordable way to embrace Muskoka lakefront living: a fully winterized 2-bedroom, 1-bathroom cottage with a bright, open living/dining area and a private side screened patio perfect for outside morning coffee and sunrises. This is an established co ownership community on the scenic shores of Kahshe Lake the fourth-largest lake in Muskoka, renowned for its rugged beauty and tranquil, year round appeal. This is not just a cottage it's a lifestyle. Maintenance fees cover all outdoor lawn maintenance and snow removal so your time can be spent relaxing and not doing outdoor chores. As a 1/17th co-owner of the property, you'll enjoy a private sandy beach, fire pit, community laundry facilities, pickle ball court, paid boat slip and indoor winter boat storage, modern community room featuring table tennis, lounge space, and social gathering areas with regular social events and a tight-knit, welcoming atmosphere. Perfect for families looking for affordable lake front getaway, or retirees and snowbirds who want four season use. Whether you're looking to relax on the dock, socialize with neighbors, or stay active, this community has it all. Located just outside Gravenhurst, this cottage is a convenient 90-minute drive from the GTA. (id:54532)
119 Tyrol Avenue
Blue Mountains, Ontario
Vintage Chalet Charm! Welcome to 119 Tyrol Ave, an iconic 1970s chalet nestled at the very top of Blue Mountain. This quintessential 4-season retreat offers an irresistible blend of mid-century alpine character & over $100K in thoughtful updates- all set on a spacious 0.492-acre lot surrounded by natures playground. Step outside your door walk to the top of the ski hill, perfect for spontaneous days on the slopes. Come summer, discover endless biking, hiking, & outdoor adventures right from your backyard. Truly a year-round escape. Inside, you'll find 4 inviting beds & 2 full baths, all radiating that classic chalet vibe w/ warm wood accents & a cozy wood-burning fireplace that anchors the open-concept living space. Recent renovations have seamlessly blended vintage style w/ todays comforts: Electrical upgrades, including energy-efficient baseboard heaters in baths & basement. Entire home fitted w/ replacement windows for improved efficiency & light. Stylish new exterior doors & striking steel siding for durability & modern curb appeal. Driveway expansion perfect for hosting family & friends, plus a brand-new deck ideal for apres-ski lounging or summer BBQs. Rebuilt shed for extra storage, & a fresh kitchen renovation featuring new sink, countertops, electrical upgrades, backsplash, & updated flooring. New flooring in entryway & baths, blending style & practicality. The chalets mid-century design remains true to its roots, while the updates make everyday living effortless & comfortable. Whether you're cozying up by the fire after a day on the slopes, enjoying morning coffee on the deck w/ views of the forest, or entertaining guests in the open living/dining area, this property delivers a lifestyle that feels both timeless & turnkey. Discover the perfect blend of retro charm & modern convenience at 119 Tyrol Ave, your ideal ski-in/walk-out retreat, weekend escape, or year-round home base. Book your private tour today experience the magic of Blue Mountain living! (id:54532)
27 Gremik Crescent
South Bruce Peninsula, Ontario
Nestled in a desirable neighborhood at North Sauble Beach, 27 Gremik Crescent offers a beautifully maintained 3-bedroom, 2-bathroom home, ideal for those seeking both comfort and serenity. With 1,636 square feet of thoughtfully designed living space, this property promises a perfect balance of relaxation and convenience, all within walking distance of Saubles beautiful sand beach. This charming residence sits on a generous 113' x 126' lot, providing ample room for outdoor enjoyment. You'll appreciate the serene surroundings, where you can unwind in peace after a day at the beach or a leisurely afternoon on the water. For boating and kayak enthusiasts, the Sauble River Waterfalls & Marina are just a stones throw away, making this an enviable location for water lovers. Of course, the iconic sunsets over Lake Huron are just a stroll away. Inside, the home's inviting interior is enhanced by beautiful oak floors that flow throughout the open-concept living areas. The spacious living room features a cozy gas fireplace framed by built-in oak cabinetry, offering a warm and welcoming spot to relax. The thoughtful layout includes a walk-out to a private rear sundeck, where you can savour the peaceful outdoors in total privacy and a 24' x 24' double garage. To ensure your comfort throughout the year, the home is equipped with forced air heating (2007) and central air conditioning (2007), allowing you to stay cool in summer and cozy in winter. Whether you're enjoying the beautiful lake views, exploring the nearby trails, or simply relaxing at home, this property offers the perfect retreat. Roof shingles replaced in 2015. Most windows updated except for Primary Bedroom. Portable generator connection beside rear door of garage. (id:54532)
1 - 502 Ridgewood Road
Huron-Kinloss, Ontario
Spacious 4 bedroom year round home for rent in Point Clark. $2650 month includes heat, electricity, water, grass cutting and snow removal. You'll love the open concept living, dining, kitchen area, 4 bedrooms, your own laundry room & built in garage with inside access to the house. Lots of natural light, amazing views and lovely warmth from the fireplaces. Appliances include fridge, stove and high effeciency washer & dryer. A lower level great room is perfect for relaxing and if you don't need a fourth bedroom, you could use the lower level room for an office, hobby or toy room. Enter the garage from the lower level great room entrance. No more facing the wind, rain & snow when accessing your vehicle. Outside you'll enjoy the full length balcony, paved street on school bus route, walking trails at the end of the street, the beach is just a short walk, playground around the corner, landscaped yard with a fire pit. Your home awaits. Located a 10 minute drive south of Kincardine. (id:54532)
10 Bissett Court
Goderich, Ontario
10 Bissett Court, a remarkable opportunity to own a piece of the highly sought-after VLA neighborhood, just on the outskirts of Goderich. This charming property is being offered for sale for the first time, making it a rare find in a community known for its family-friendly atmosphere and tight-knit spirit. As you arrive at the end of the serene cul-de-sac, you'll immediately appreciate the tranquility this location offers with ample privacy from the mature trees. Situated on a large pie shaped lot with a frontage of 79.88ft, depth of 142.6ft & spanning 201ft along the back of the property. The home features 3 main floor bedrooms, perfect for a growing family or those looking to downsize without sacrificing comfort. The well-appointed 4-piece washroom is designed for both functionality and style, complementing the home's overall aesthetic. The living spaces are adorned with beautiful hardwood floors that add warmth and elegance throughout. The oversized attached two & 1/2 car garage provides ample space for parking and storage, ensuring convenience for your daily activities.Venture downstairs to discover a large rec room in the basement, an ideal setting for family gatherings, game nights, or a cozy movie retreat. This versatile space can easily be tailored to suit your lifestyle needs.The VLA neighbourhood is a gem, with homes rarely coming available for sale, underscoring its desirability. Residents enjoy the benefits of a family-friendly environment, where children can play safely in the community, and neighbours become friends. Location is key, and at 10 Bissett Court, you are within walking distance to essential amenities, including Canadian Tire, Zehrs and Walmart. A short drive will take you to all of Goderich's additional attractions, including parks, beaches, and vibrant local shops, ensuring that everything you need is just moments away. This property is not just a house; it's a place to create lasting memories in a neighborhood that truly feels like home. (id:54532)
192 Albert Street
Central Huron, Ontario
Get the best of both worlds with this completely redone Victorian Semi-Detached home on a very large 82.5' x 132' lot with a fenced rear, beautifully landscaped yard, rear deck & hot tub. A covered wrap-around front porch and ample parking spaces, including space for a large RV Trailer/motorhome/transport truck, make this property unique. This home was completely renovated in 2023, including windows, wiring, plumbing, flooring throughout, drywall/insulation, new furnace, air exchangers, trim, a huge open kitchen (quartz counters) into a dining and living area featuring luxury vinyl plank flooring, lots of counter and cupboard space, and a 2 pc bathroom at the rear of the main floor. Upstairs features 3 bedrooms, including a primary bedroom with a large walk-in closet and cheater suite access to a 4 pc bathroom/laundry with a custom walk-in shower and separate soaker tub. There is also stairwell access to a huge attic space that has the potential to be converted to living space. If you're looking for the charm of a Victorian home on a very large lot with the conveniences of a new/updated living space, then check this home out! (id:54532)
41 Southvale Road
St. Marys, Ontario
Welcome to this beautifully bright and inviting raised bungalow, an ideal haven for first-time buyers, downsizers, or anyone in search of a move-in-ready retreat in a fantastic location. As you step inside, you are greeted by a spacious entryway that seamlessly leads into a cozy family room, complete with a charming gas fireplace that promises warmth and comfort on chilly evenings. A conveniently located powder room and dedicated laundry facilities in the utility room offer easy functionality, along with direct access to a single-car garage. Ascend to the upper level, where the kitchen boasts a generous island that opens into the expansive living area, creating a perfect atmosphere for entertaining friends and family. The upper floor also features a 4-piece bathroom with a rejuvenating jetted tub and two inviting bedrooms, including a sizable primary suite. This sanctuary is highlighted by a walk-in closet, a subtle office nook for your productivity needs, and elegant patio doors that lead to a freshly stained, covered deck ideal for sipping your morning coffee or unwinding after a long day. Step outside into your private backyard oasis, fully fenced and adorned with mature trees that provide a serene backdrop for relaxation or hosting gatherings. Enjoy the best of both worlds with both a covered deck for shaded lounging and a sun deck off the patio doors for soaking up the sun. Additional features enhance the home's appeal, including modern light fixtures, newer appliances, stylish carpet-free flooring, and a furnace replaced in 2022 for peace of mind. Stay cool in the summer months with central air conditioning and an owned water softener installed in 2023.Nestled in a quiet, family-friendly neighbourhood, this home is just minutes away from schools, parks, shopping, and an array of restaurants truly embodying a perfect blend of convenience and comfort. This residence truly has it all! (id:54532)
76 Queen Street
Guelph, Ontario
This is 76 Queen Street, where timeless architecture meets fresh, thoughtfully curated interior design. This distinguished residence in the heart of St. Georges Park offers a rare blend of heritage character and modern style, creating an estate-like home that feels both special and inviting from the moment you arrive. Built in 1873 and lovingly maintained for nearly three decades by its current family, this one-of-a-kind property is more than a house, its a canvas for meaningful family moments, celebrations, and a lifestyle filled with charm and possibility. Set on a rare 129 x 166-foot lot representing half an acre of tree-lined property, this is where privacy found. The backyard is nothing short of incredible, with a Canadian-made Hydropool swim spa with canopy, and a custom-built wooden swing and fort structure perfect for kids. Inside, the home balances historical charm with modern and sophisticated design. A welcoming front hall with heated floors leads to a thoughtfully laid-out kitchen connected to entertaining spaces. Note the kitchen island, coffered ceilings, and private views from the windows. Just off the kitchen is the centrally located laundry room with significant storage. A favourite historically presented room is the parlour, featuring original maple hardwood floors, soaring 10-foot ceilings, and original double French doors to the patio. A graceful hallway leads to two impressive rooms being the formal dining room and great room with a wood-burning fireplace. The storybook dining room is full of timeless character, perfect for hosting extended family dinners and holiday celebrations. Upstairs, the grand staircase leads to a second level with 9-foot ceilings, five spacious bedrooms, and three full bathrooms. Oversized Euro tilt-and-turn windows bring in natural light and views of 250-year-old maples and blooming garden. (id:54532)
36 Huron Street
Huron East, Ontario
Welcome to 36 Huron Street, a beautifully updated home nestled in the charming community of Seaforth, Ontario. This meticulously maintained 2-bedroom, 1.5-bath home offers a perfect blend of modern updates and timeless character, ideal for first-time buyers, downsizers, or anyone seeking peaceful small-town living. Situated on a fully fenced lot with beautiful lanscaping. The property features recent upgrades including new flooring and air conditioning system installed in 2023, providing both comfort and style. All windows have been recently replaced, complemented by a new side entrance door and a spacious, newly constructed deck, ideal for entertaining or relaxing outdoors. Inside, you'll find a warm and inviting layout with tasteful finishes throughout, making it truly move-in ready. With its quiet location and thoughtful updates, this lovely home offers a rare opportunity to enjoy comfort, convenience, and lasting value in one of Huron Countys most welcoming communities. (id:54532)
291 John Street S
Stratford, Ontario
Welcome to 291 John Street South!This meticulously maintained 3-bedroom, 2-bathroom all-brick bungalow is nestled in a highly desirable neighbourhood, just a short walk to the hospital and the scenic TJ Dolan Nature Area. Pride of ownership shines throughout, from the warm oak hardwood flooring on the main level to the bright eat-in kitchen perfect for family meals. The home also boasts a fully finished basement complete with a workshop, offering plenty of space for hobbies, storage, or entertaining. With its convenient location and move-in ready condition, this home is a rare find. Don't miss out call today to book your private viewing! (id:54532)
2 - 368 Princes Street S
Kincardine, Ontario
Ground Level 3 bedroom, 1 bathroom apartment for rent at 368 Princes St South in Kincardine. $2400 month includes heat, electricity, water, snow removal from driveway and grass cutting. Apartment comes with fridge, stove, dishwasher, microwave, washer, dryer and paved driveway with your own designated parking spots. 1 year lease required. (id:54532)
27b - 27 Stumpf Street
Centre Wellington, Ontario
Charming 2-Bedroom Bungalow Condo in Desirable Elora Heights! Welcome to effortless living close to the heart of Elora! This fabulous 2-bedroom condo bungalow is tucked into the sought-after Stumpf Street Elora Heights complex where style meets convenience. Step inside through the grand double-door entry into a bright, welcoming space. The open-concept layout features a generous living and dining area, perfect for hosting friends or cozy nights in. The kitchen is a pure convenience, complete with stainless steel appliances, loads of cabinet space, and ample counters for all your culinary creations! Your primary suite is a true retreat, boasting two large closets and a beautifully tiled ensuite with a sleek glass-door shower. The second bedroom is equally spacious, with a large closet and a bonus walk-in utility/storage room. There's also a second full bathroom with a deep tub, ideal for relaxing soaks or hosting guests comfortably.Enjoy the ease of bungalow living with your own private patio, perfect for morning coffee or evening unwinding and your parking spot is right outside your door for ultimate convenience. Plus, you're just steps from the Grand River and minutes to downtown Elora, where you can explore boutique shops, top-rated restaurants, and vibrant local culture. Don't miss this rare opportunity to own a stylish, low-maintenance home in one of Ontarios most charming communities! (id:54532)
243 Queen Street W
South Bruce Peninsula, Ontario
Rare find at a great price! This hard-to-come-by 4-bedroom, 2-bath home is perfect for a large or growing family. Located in the quiet town of Hepworth, its just minutes from Sauble Beach, Wiarton, and Owen Sound. Set back from the road, this property offers both privacy and convenience. Enjoy a large, open-concept eat-in kitchen ideal for family gatherings along with newer windows for improved efficiency. A brand-new roof (2024) provides peace of mind, and the convenient second-floor powder room adds everyday practicality. Outdoors, you'll find a chicken coop, a greenhouse, and a large fruit garden with mature, fruit-bearing trees. A new gravel driveway offers plenty of parking for up to 8 vehicles perfect for family and guests. There's even potential for a market stand at the road, ideal for selling fresh produce or homemade goods. Don't miss this opportunity! (id:54532)
90806 Driftwood Beach Road
Howick, Ontario
Come see a slice of heaven with this 2014 brick vinyl siding bungalow, nestled in 20+ acres of spectacular wilderness. The quintessential quiet, peaceful, extremely private setting, best describes this fantastic property. High quality construction, modern concepts, aesthetically pleasing finishes, rife with comforts and with the roughing in of the basement complete, an easily achievable finishing makes this difficult to pass up. The possibilities are endless, playroom, rec room, granny flat, or a rec room with 1 or 2 more bedrooms. Step through the walkout from the kitchen area to the grand patio out back. Gaze through a forest of trees, and listen to the sounds of nature. There is a 450 ft chain link fence surrounding the property to keep your pets and children safe. Centrally located, it's just minutes to Clifford, 20 minutes to Hanover or Walkerton.24 minutes to Listowel, 1 hour to Kitchener or Owen Sound. Come see what it is like to truly get away from it all! (id:54532)

