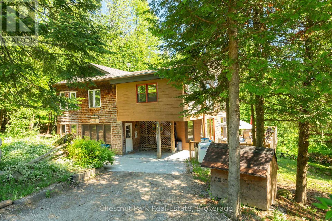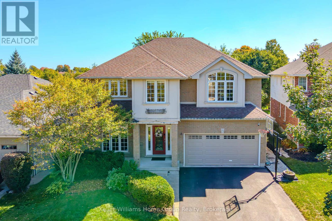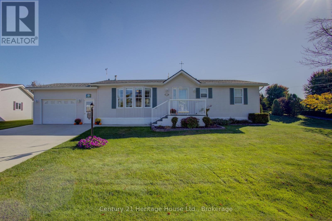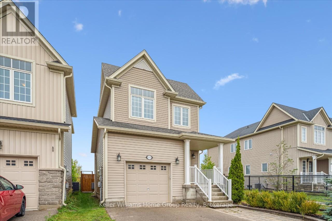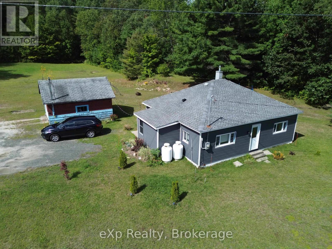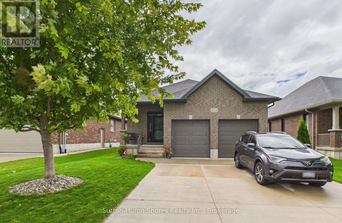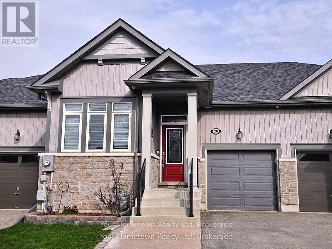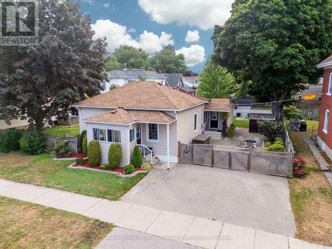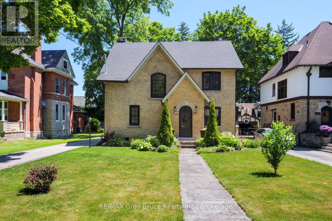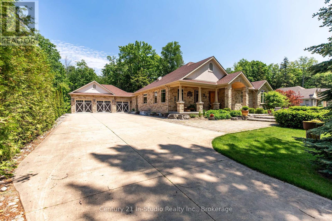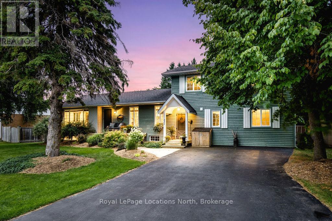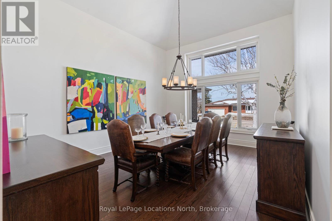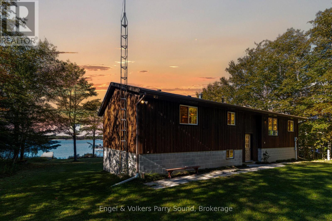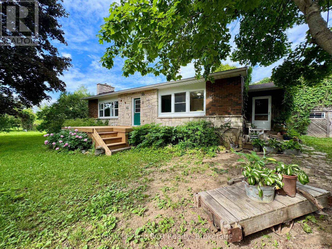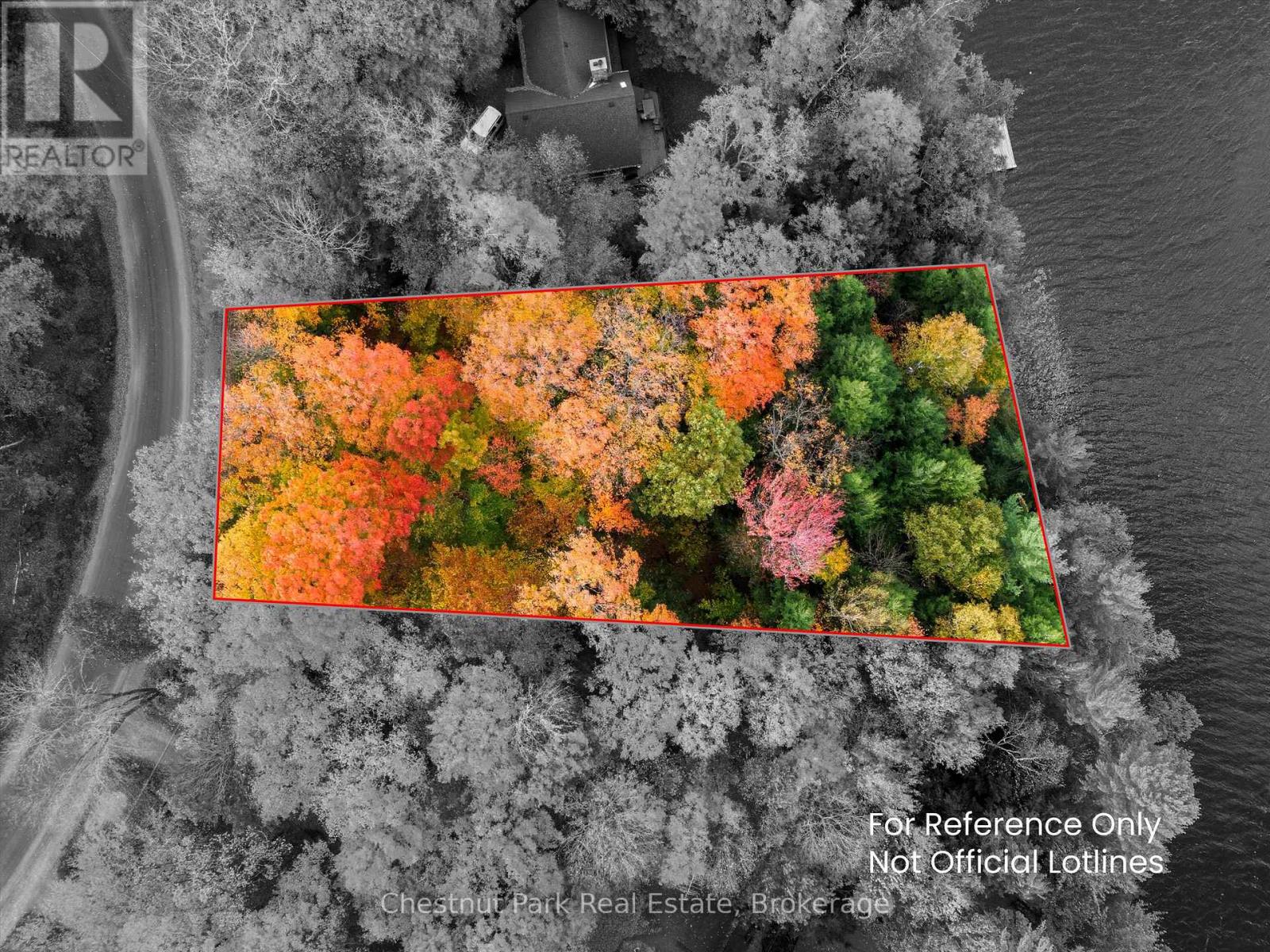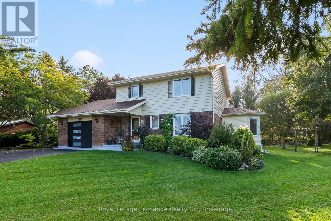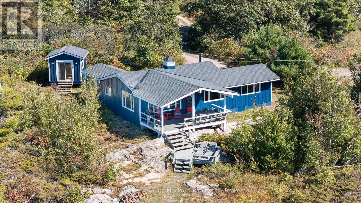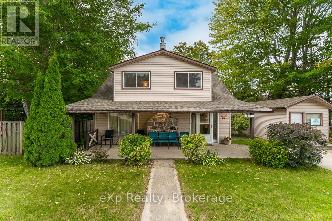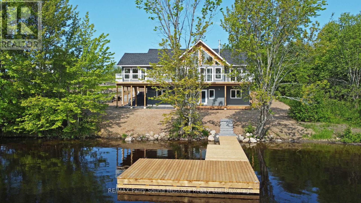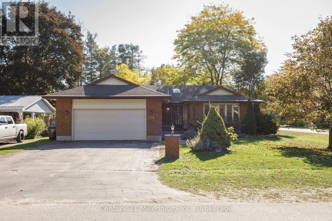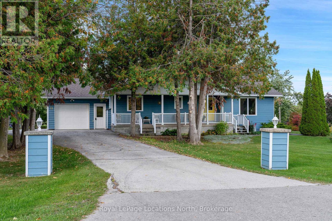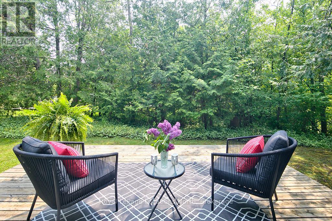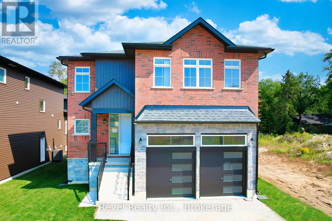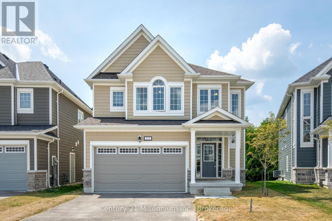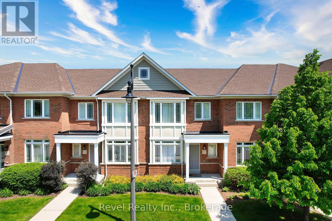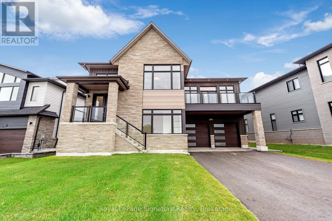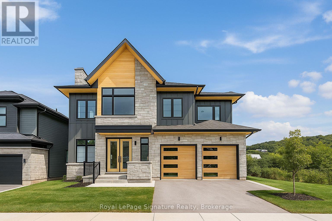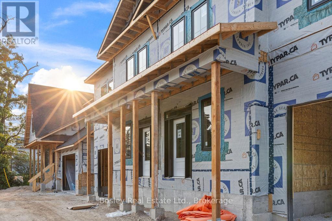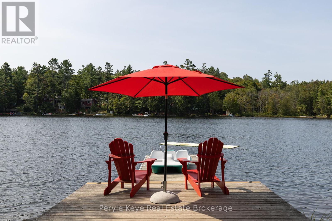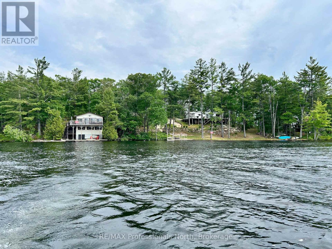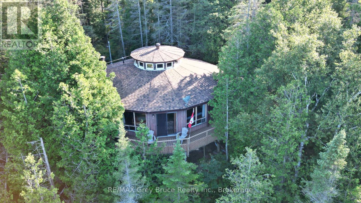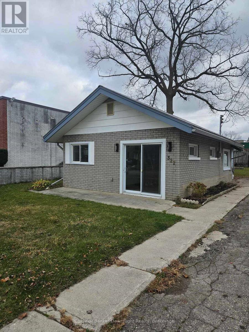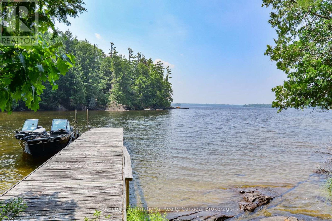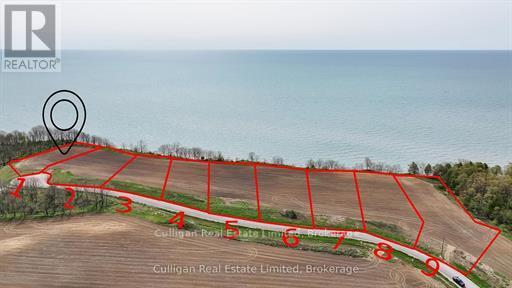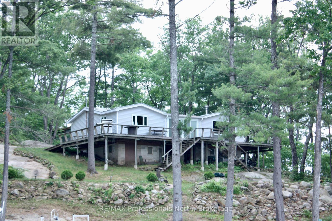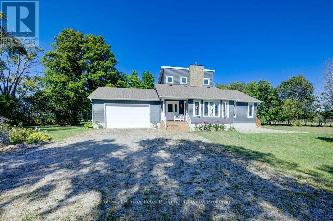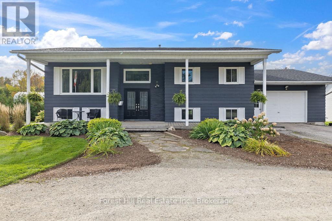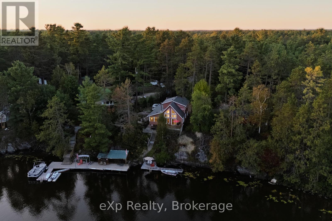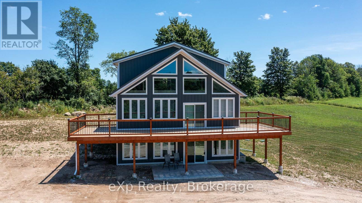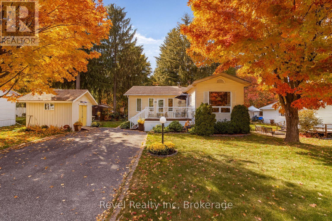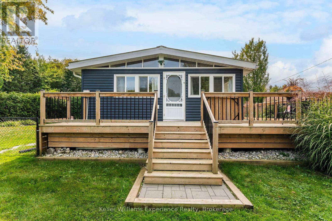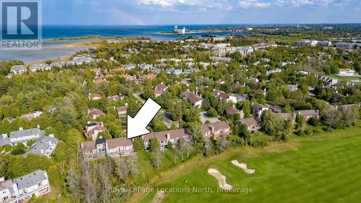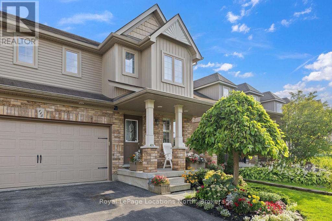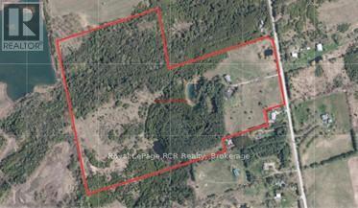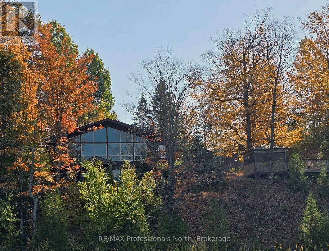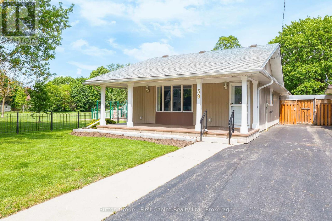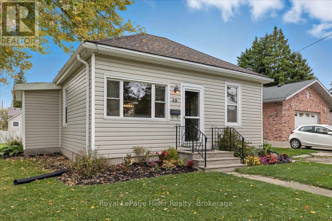125 Kimberley Court
Grey Highlands, Ontario
Nestled in the highly sought-after Amik subdivision, this charming 5 bedroom, 5 bath chalet offers the ultimate four-season retreat. It is just minutes from the BVSC and the charming village of Kimberley offering restaurants and a busy general store. Set at the end of a quiet court, the property features a private yard with firepit and seasonal views of the Niagara Escarpment. The shaker and wood exterior is complemented by a spacious east-facing deck, perfect for entertaining or soaking in the morning sun. Inside, a generous foyer with indoor hot tub and 3pc shower sets the tone for relaxation. The open concept main level includes a kitchen with stainless steel appliances, ample cabinetry, a good size pantry, and a whitewashed pine ceiling. The dining area easily seats 12 and flows into the living room where vaulted ceilings, exposed pine beams and a cozy propane woodstove create a true chalet atmosphere. Expansive sliding doors connect the living space to the deck, filling the home with light. The upper level is home to all 5 bedrooms, including 2 with private ensuites, plus an additional 4pc bath. The lower level is designed for fun and relaxation with a bright family room, wood floors, pool table, and a convenient 2-piece bath. With its unbeatable location in the Amik community, private setting and timeless chalet style, this property is an ideal getaway or a full-time residence in the heart of Beaver Valley. Seller will hold mortgage for a qualified buyer. (id:54532)
75 Hazelwood Drive
Guelph, Ontario
My approach to describing homes is simple: if the house is exceptional but the location is lacking, I focus on the house. If the reverse is true, I focus on the area. In this case, both are outstanding, so I get to balance the two. This ALL BRICK home offers over 3,600 SQ FT of total living space and is located on a quiet CUL-DE-SAC in the sought-after Kortright Hills school zone in the southwest end of the city. It BACKS DIRECTLY ON TRAILS and features the most TRANQUIL BACKYARD we've listed in over a decade. Inside, the main level boasts 9-FT CEILINGS and consistent 3/4-IN HARDWOOD flooring throughout. From the living and dining rooms, you're drawn into a French provincial kitchen with a cozy dinette. Step through the dinette into a backyard retreat that's truly special: a KOI POND, a shaded conversation nook (perfect for morning coffee or tea), and a charming mix of ROSE AND VEGETABLE GARDENS, all backing onto the Kortright Hills trail loop. Upstairs, you'll find three bedrooms, including a primary suite with an ensuite bath and spacious walk-in closet. But for me, the highlight of the upper floor is the large rec room/family area, perfect for neighborhood gatherings, movie nights, or even a BRIGHT PEACEFUL YOGA SPACE. The basement features an extra fourth bedroom plus an additional room that could easily function as a FIFTH BEDROOM or activity area, both with cheater access to a shared three-piece bath. There's also a massive utility room currently also serving as a HOME GYM. The owners are meticulous in their care of this home. Please see the attached documentation for a full list of upgrades and installation dates. This is the kind of property we rarely see: a perfect balance of QUALITY, SPACE AND SETTING. We sell many homes, but very few match the caliber of this one. Its an EXQUISITE FINAL HOME for almost anyone. (id:54532)
56-6612 Minto Line 12 Road
Minto, Ontario
Calling on Seniors, Snowbirds & or Avid Golfers this is Beautiful Pike Lake with all it has to offer that is home to the Private Access Adult Living Fairway Estates. J56 is a 2 Bedroom 2 Bath Modular with attached oversized garage sitting on a great lot that has ideally no one beside them. Kitchen Dining area well layed out for that open concept feel the stretches into the family room with Propane Fireplace for those cool evenings. Master Bedroom has 3 pc ensuite, walkin closet & more than enough room for that bedroom set you may have. Oversized Covered Deck is great for Entertaining!!Pike Lake & Fairway Estates has alot to offer with that Friendly Little Community living. Whether you Golf or not, This is 4 season living at its best with some of the area's lowest Maintenance fee's around...Attached Garage 18' x 23'4".Great for Snow Birds!!Call for a look today!!Cost is $508.24 including hst. $423.49 plus a $75+hst ($84.75) maintenance fee but could change with New Owners.. Buyers to do their own due diligence on Rooms sizes, taxes, Park fee's & maintenance costs (id:54532)
151 Courtney Street
Centre Wellington, Ontario
* OPEN HOUSES - Sat Oct 11th 12:00 -2:00pm AND Sun Oct 19th 12:00 - 1:30pm!! * Welcome to 151 Courtney Street, a beautifully maintained two-storey home in the heart of Fergus. Built in 2016, this property offers over 1,300 square feet of finished living space designed with comfort and functionality in mind. This charming 3-bedroom, 4-bathroom home is the perfect blend of comfort and convenience. Step inside to a bright and spacious main floor, with a functional kitchen, stainless steel appliances, dining room, and sliders that walk out to a private deck ideal for summer barbecues, morning coffee, or simply relaxing with family and friends. With three well-proportioned bedrooms, there's plenty of room for everyone. The finished basement offers a versatile space, perfect for an entertainment space, home office, or a children's play area. Situated in a fantastic family-friendly neighborhood, close to schools, parks, shopping and more. Don't miss the opportunity to make this house your home! Please view photos, floor plan and tour in the link attached to the listing. (id:54532)
62 Highway 124
Mcdougall, Ontario
Discover the perfect blend of charm, upgrades, and potential in this 2-bedroom, 1-bathroom home located just a few minutes outside of Parry Sound on Hwy 124, directly across from McDougall School. Set on a generous lot, this property offers space to enjoy the outdoors along with excellent convenience for commuters and families. Step inside to a bright, welcoming family room filled with natural light, making it the heart of the home. The layout is simple and functional, ideal as a starter, investment property, or seasonal retreat. Numerous updates provide peace of mind, including the roof, siding, flooring, furnace, water heater, chimney liner, propane tanks, and electrical upgrades. The backyard is private and well-sized, a great place to relax on summer evenings or entertain friends. A detached garage and ample parking add practicality, providing storage and flexibility for vehicles, tools, or recreational gear. This home is move-in ready, while still leaving plenty of room to personalize or add value. With its excellent location, thoughtful improvements, and spacious lot, this property truly delivers opportunity. Appliances and garage are being sold as is. Highlights: 2 Bedrooms, 1 Bathroom, Large Lot with Outdoor Space, Updated Roof, Siding, Flooring, Furnace, Water Heater, Chimney Liner, Propane Tanks & Electrical, Bright Family Room with Large Windows, Detached Garage & Ample Parking, Private Backyard for Relaxing or Entertaining, Minutes to Parry Sound, Across from McDougall School, Ideal Starter, Investment, or Seasonal Retreat (id:54532)
404 Devonshire Road
Saugeen Shores, Ontario
This solid brick, carpet free, Walker Home, built in 2018, offers 1,417 sq. ft. on the main level plus a fully finished basement, with a total of 3 bedrooms and 3 bathrooms. The main floor has been beautifully upgraded with engineered hardwood flooring, new Induction Stove, Back Splash and a Craftsman-style front door. The lower level expands the upgraded living space with a large rec room, additional bedroom, full bathroom, and plenty of storage ideal for guests, family, or entertaining. Outside, enjoy a private covered patio, 6 year old hot tub, a fully fenced yard with gates on both sides, and a 8' x 10' shed with metal roof and wooden floor. This property is professionally landscaped with a sand point sprinkler system to keep things lush, and a Generac generator provides reliable whole-home backup power. With thoughtful upgrades, modern conveniences, and indoor-outdoor living at its best, this bungalow, shows pride of ownership, for its next owners. (id:54532)
28 Middleton Avenue
Centre Wellington, Ontario
Charming Freehold Townhouse in Fergus - Move-In Ready! Welcome to this bright and beautifully maintained 2-bedroom, 3-bathroom freehold townhouse in the heart of Fergus. Perfectly sized for couples, small families, or downsizers, this home offers a thoughtful layout and a host of desirable features, including two four piece bathrooms plus an ensuite. Step into the spacious kitchen complete with a large pantry, perfect for all your storage needs. All appliances are included, making your move easy and seamless. The laundry room features an extra storage closet, adding even more functionality to the space. Upstairs, the primary bedroom boasts his and hers closets, offering plenty of wardrobe space, and ensuite. The fully finished basement is bright and welcoming, enhanced by modern pot lights, ideal for entertaining at the dry bar, playing darts or relaxing .Enjoy outdoor living in your fully fenced backyard, a great space for pets, kids, or quiet evenings. A shed is included for added storage. The garage door is insulated, and the garage is equipped 240 volts power. Located in a friendly, established neighborhood close to parks, schools, and all amenities Fergus has to offer! (id:54532)
107 Victoria Street N
Goderich, Ontario
Discover this charming bungalow style home, just off the square in beautiful downtown Goderich. Featuring 2 bedrooms and 1 bath this property is perfect for first-time buyers or retirees. The love and care is evident throughout. The seasonal front porch greets you upon arrival, a great place to kick off shoes and hang coats. With all the feels of an Ontario cottage, the inviting front hall opens into a double living room and the formal dining room. Through to the spacious kitchen, which overlooks the large family room with a cozy gas fireplace, creating an inviting space for gatherings. Incredible storage throughout this home. Enjoy the convenience of a fenced-in yard, ideal for outdoor activities and relaxation. Located within walking distance to Victoria splash pad park, downtown shops and dining, and the Menesetung bridge and G2G trail, this home offers both comfort and community. Call today for more on this lovely property. (id:54532)
1075 4th Avenue W
Owen Sound, Ontario
Home is not just a place, it's a feeling, a legacy. This 1929 stone residence embodies both in every detail. Meticulously cared for with perfectionist precision, it offers peace of mind and turnkey readiness for its next proud owner. After eight years of thoughtful renovations and maintenance, this historic home harmoniously blends timeless charm with modern comforts. The latest highlight is the brand-new kitchen, completed in June 2025, is the cherry on top. Featuring four bedrooms, two full bathrooms, original hardwood floors, exposed stone, preserved trim, and doors, this home beautifully celebrates its heritage while embracing luxury living. Step outside to beautifully landscaped yard and a detached garage, completing the picture of a truly exceptional property. The new stewards of this home will benefit from, 2017 Gas Boiler, 2018 attic insulation, new attic and basement windows, garage, in floor heating in kitchen, water pipe from city connection to house, 2019 Concrete driveway, basement waterproofing (including weeping tiles and sump pump), Terrace and Patio stones, 2020 Main house windows, Main and second floor bathrooms , 2021 sewage pipe from house to city connection, in floor heat in main floor bath and bedroom, Soffit and Eves, Kitchen windows and storm doors (side and rear). 2022, Hot water tank (electric), Roof, 2023, Wood fencing (partial yard), Washer and Dryer, 2024, Masonry pointing on east and north walls, heat pump in main bedroom, 2025 New hydro stack, electrical panel (pony), BRAND NEW KITCHEN including electrical, spray foam insulation, appliances, cabinets, counters, flooring, drywall and kitchen heat pump. Experience the legacy, schedule your private tour today and make this stunning home yours (id:54532)
27 Carter Drive
Saugeen Shores, Ontario
Craftsman inspired executive home custom built by Seaman on a half acre private and treed lot. The large covered porch introduces the central foyer that welcomes family and friends as it overlooks the office, large dining room, kitchen and living room anchored by a stone fireplace that reaches to the height of the 18' cathedral ceiling! The office with built-in bookcases and a view to the front yard is the perfect place for a home-based business! The kitchen is truly the heart of this home with a large central island with 6 burner Viking cook-top and stainless rangehood. The pantry, built-in appliances and oversized fridge/freezer will make any chef quiver with excitement. The kitchen and breakfast bar overlook the living room keeping everyone engaged while entertaining or enjoying family time. The living room boasts garden doors to the private patio perfect for al fresco dining and savoring a beautiful summer's eve. The primary suite also enjoys private access to the patio, while being the perfect place to relax and unwind. With a tray ceiling, pot lights and a large window seat this private sanctuary is flooded with natural light. Oversized walk-in closet with custom organizers. Spa-inspired ensuite w/ walk-in tiled shower, dressing table and oversized basin is a must see! Second bedroom with wall to wall closet. Full bath with tub/shower. The family entry offers a spacious foyer behind the kitchen. Large mud room w/laundry, a tiled dog wash and access to the oversized triple garage and patio. The lower level includes a large pool-table sized family room with 2 additional bedrooms and a full bath with shower. There is a cold room, large storage room plus a utility room. The expansive unfinished space is roughed-in and designed for a proper in-law suite. This is truly a one of a kind property that was designed to cradle a family with spaces for gracious living and entertaining! Landscaped grounds with an irrigation system. 2000 Certified. A must see! (id:54532)
221 Jane Street
Clearview, Ontario
DETACHED SHOP + SECOND DRIVEWAY. In Law capability. Welcome to this charming piece of paradise in the heart of Stayner. Nestled on a PRIVATE 93' x 158' lot surrounded by mature trees, this beautifully updated 4-bedroom, 4-bathroom home offers exceptional space, comfort, and privacy. The backyard is an entertainers dream featuring an above-ground pool with a large composite deck, hot tub, outdoor kitchen, dining area, lounging zones, and a cedar sauna. A cozy she shed adds the perfect escape for quiet moments. One of the standout features is the detached oversized garage/shop with soaring ceilings, hydro, and its own driveway is deal for a workshop, home business, or extra storage. There's also ample room to park boats, trailers, or multiple vehicles. Inside, the home impresses with a stylish front mudroom/laundry with barn door, two bedrooms, and a full bathroom on the entry level. The main floor offers a spacious dining area with room for a harvest table, a classic kitchen with quartz counters, farmhouse sink, breakfast bar, and stainless steel appliances, along with a large living room and sunken family room with vaulted ceilings, gas fireplace, built-ins, and walkout to the backyard. The primary suite includes a Juliet balcony, 4-piece ensuite, and a 2024 custom closet system. The lower level adds even more living space with a rec room, new wet bar with wine fridge and butcher block counters, a 3-piece bath, and an exercise room across from the sauna. Additional highlights include an RO water system, 2015 AC and furnace, extra attic insulation, built-in sound system, and a full renovation completed in 2002. Looking for a unique home that is meticulous- this is the one! (id:54532)
60 Lockhart Road
Collingwood, Ontario
Welcome to 60 Lockhart Road, a beautifully updated, custom-built bungalow nestled in one of Collingwoods most sought-after neighbourhoods. With nearly 3,300 square feet of finished living space, this exceptional property is not only move-in ready but also represents an amazing price for a custom home in this prestigious location. Thoughtfully designed for both comfort and entertaining, the main floor features a light-filled primary bedroom with walk-in closet and a private ensuite, plus two additional bedrooms and a full bath in the east wing. A formal dining room with vaulted ceilings and a striking picture window provides an elegant space for hosting, while a private main-floor office offers serene views of the backyard. At the heart of the home, the custom Cabaneto kitchen is a chef's delight with granite countertops, stainless steel appliances, and a breakfast bar. It flows seamlessly into the cozy living area, complete with California shutters and a gas fireplace for year-round comfort. The expansive lower level adds incredible versatility with a large recreation room perfect for a gym, playroom, or media space along with a second office/den, spacious laundry room, ample storage, two more bedrooms, and an updated four-piece bath. Additional perks include a cold cellar and cedar-lined closet. Step outside to a sun-soaked, south-facing backyard, designed for entertaining with a new patio and fire pit. All this, just minutes from downtown Collingwood, with the Georgian Trail at your doorstep and top-rated schools (Admiral Collingwood, CCI, Our Lady of the Bay) within walking distance. Lovingly maintained by the same family for 35 years, this home combines quality, space, and location at a price point that is nearly impossible to find in Collingwood today - only ~$378 per square foot! Don't miss this rare opportunity book your private showing today and experience the lifestyle 60 Lockhart Road has to offer. (id:54532)
5 Beech Avenue
Carling, Ontario
Welcome to 5 Beech Avenue, Georgian Bay Living in Carling Township - Just minutes from Killbear Marina and the renowned Killbear Provincial Park, this property presents a rare opportunity to shape a Georgian Bay retreat to your own vision. Situated on nearly 1.9 acres of private land, with year-round access via a municipally maintained road, this property combines convenience, privacy and stunning natural beauty. The main level features three bedrooms and an open-concept living & dining area, designed for family gatherings and entertaining. Step out to the private deck and take in the western exposure views over Georgian Bay, where unforgettable sunsets become part of your everyday life. The lot is gradual and level; perfect for young children, guests and ease of accessibility across the property. The lower-level walkout remains unfinished, offering incredible potential to create a games room, entertainment space or additional accommodations tailored to your lifestyle. With the shore road allowance already owned, your privacy and enjoyment are secured for years to come. This is an estate sale, being offered as-is, where-is, without warranty or representation; a canvas ready for your imagination and personalization. Full inspection report available upon request. Seize this opportunity to craft your own Georgian Bay escape, blending natural surroundings with the home of your dreams. (id:54532)
158 Forty Hills Road
Northern Bruce Peninsula, Ontario
A HIDDEN GEM only fully appreciated with a VISIT! This ONE-FLOOR LIVING HOME or 4-SEASON VACATION RETREAT + a 2,100+ SQ FT GARAGE/SHOP set on a 1+ ACRE PROPERTY surrounded by lush pasture farmland & forest, and steps to BRUCE TRAIL ACESS! Entire property shows MODERN RUSTIC COUNTRY charm! The real hidden gem is apparent from the moment you enter the mudroom foyer with bold nautical blue colour, CUSTOM STONE-TILE floor and WOOD BUILT-INS. Step further into this home, you see a MODERN FINISH LAUNDRY ROOM including LIVE-EDGE WOOD folding counter and shelving, OPEN CONCEPT KITCHEN-DINING with NEWER CABINETRY and MODERN APPLIANCES, living room offers WIDE-PLANK WOOD FLOORING, BARN-BOARD FEATURE-WALL and stone fireplace w/EFFICIENT AIR-TIGHT WOOD INSERT. Two large, bright bedrooms with built-ins and PAINTED T&G WOOD CEILINGS, a 'SHOW STOPPER' CUSTOM FINISH BATHROOM w/mix of WOOD & NATURAL-STONE FLOORING, wood counter & COPPER SINK & HARDWARE . ... this raised bungalow offers 1,100+ sq ft of COMPLETE UNIQUENESS + 700+ SQ FT of DECKING! 1+ acre of property with 400ft of frontage and LUSH GREEN SPACE FOR PRIVACY. A fully INSULATED GARAGE-SHOP with 2,100+ SQ FT of extra work-living space ON TWO LEVELS w/200amp power & plumbing rough-in would make a perfect STUDIO or SEPARATE RESIDENCE! A great 'country' setting on paved road less than 10mins to the QUANT VILLAGE of Lions Head (shopping, hospital w/24hr emerg, health clinic, library, post office, marina & sand beach), 22 mins to National Park/Grotto, 30mins to Tobermory! This unique property offers PRIVACY and is SURROUNDED BY NATURE... definitely WORTH BOOKING A VIEWING!! (id:54532)
0 North Menominee Lake Road
Lake Of Bays, Ontario
Discover a rare opportunity to own a waterfront property on beautiful, tranquil Menominee Lake in Muskoka. This vacant lot offers a southeast exposure with 95 feet of water frontage. It's a great place for swimming, boating, paddling, casting a line or simply sitting by the shore and taking in the view. Menominee is known for its good fishing and relaxed feel, making it a spot where you can slow down and enjoy time on the water. With the property as your canvas, you have the freedom to design the kind of getaway that suits you best - whether that's a cabin tucked in the trees or a modern cottage that makes the most of the lakefront setting. This is more than just a lot - it's a chance to create your own space on the lake, your way. (Please remember to stay within the property boundaries when walking the lot.) (id:54532)
990 Heritage Drive
Huron-Kinloss, Ontario
Welcome to 990 Heritage Drive! From the moment you arrive you will attest to the love, care and attention the current owners provide. The 2 storey home with attached garage provides ample living space for a growing family. The main floor of this home offers a 2 piece bathroom, laundry room with garage access and an abundance of built in cabinetry. The family room features dark hardwood floors, an open concept kitchen with breakfast island, dining room, sitting nook and family room with woodstove. Access from the family room to the back covered lanai deck allows inside/outside entertaining. The second level offers 3 spacious bedrooms, a 4 piece main bathroom and a 4 piece ensuite with soaker tub. More family space is found on the lower level with a bright and cozy recreation room, utility room with a crawl space for added storage, a workshop area and a bonus office or den. Heat pump w/ac with back-up electric forced-air furnace. The present owners have lived in this home for over 30 years and hope the new buyers will make as many fond memories in this home as they have. This property offers a park-like setting and a true gardeners delight. Perfect manicured grounds and conversation areas provide space for family and guests to enjoy. (id:54532)
15 Forsyths Road
Carling, Ontario
Your Georgian Bay dream come true! 2 bedroom insulated cottage in Carling township w/bunkie & waterside storage building.Year-round municipal maintained road close to the lot line for simple access all year. Granite rock shoreline & 276 feet of shoreline in a protected bay w/spectacular west exposure & colourful, sunset filled skies. Almost everything has been updated. New owners can move in and relax. Lots of parking.Covered porch is a great vantage point offering a raised view, sun & weather protection.Trees offer privacy from neighbours. Wonderful breezes from the bay make the cottage comfortable through most summer days. Open rock, fire pit area.Light & bright cottage w/ large windows offering great views & the interior w/ plenty of natural light. Open concept living/dining & upgraded kitchen, second separate living space/family room (potential for a 3rd bedroom). Recent upgrades include flooring, drywall kitchen living, drop ceiling, efficient baseboard heaters, shingles, water heater, painting & staining of decks & exterior buildings, newer blinds & curtains, bunkie, appliances,pine plank flooring . Minor upgrades needed to make it a four-season home. Protected bay ideal for young families who can swim, paddle & explore an uninhabited island just 50 feet offshore.Great fishing & swimming from your dock.Deeper water jumping/diving available off the adjacent island. 3 ways to enter, two accommodate kayaks/ canoes w/ the third ample size for boats.Quiet location w/ minor boat traffic and just a few minutes to main boating channel.Easy access to Georgian Bay, thousands of islands including Franklin Island. Some of the most scenic boating in Ontario.Boat for ice cream or 15 minutes to the Detour Store. Approx. 20 minutes to Killbear Provincial Park & 30 minutes to downtown Parry Sound, and 3 hours to downtown Toronto. Enjoy all season activities from your doorstep.Abutting crownland. Click on the media arrow for video, floorplans. (id:54532)
212 Green Street
Saugeen Shores, Ontario
Experience the quintessential cottage lifestyle at this charming 3-bedroom property on Green Street. This home or cottage is just steps from Port Elgin's main beach, harbour, and multi-use trails, offering you unparalleled access to the sandy shores of Lake Huron and famous west-facing sunsets. Inside you'll find a functional layout designed for comfort and ease of living. The home features three spacious bedrooms and a well-appointed kitchen with full-size appliances, perfect for preparing meals after a day at the beach. The cozy living room with a wood stove provides the perfect spot to warm up on cooler evenings.The fully fenced backyard offers additional privacy and a safe space for outdoor activities. With its impressive rental history, this isn't just a cottage; it's a smart and rewarding investment. (id:54532)
49 Hardies Road
Mckellar, Ontario
CUSTOM BUILT 4 SEASON COTTAGE on LAKE MANITOUWABING! 293 ft of easy access shoreline, Natural sand beach area, 2.47 ACRES of PRIVACY! Designed for the Discriminating Buyer! Approx 3800 sq ft of luxury boasts full finished Walkout Lower Level! 4 + 2 bedrooms, 3 baths, Bright Open Concept Design, Wall of windows wrapped in nature, Commanding Great room boasts pine ceilings, LED pot lighting throughout, Stunning floor to ceiling Custom Stone Fireplace (wood burning), Engineered hardwood throughout main level, Dream Chef's kitchen with huge island, Quartz counters, Abundance of custom cabinetry, New stainless steel appliances, Extend your days to enjoy the 3 season Pine Muskoka Room with walk out to expansive deck, Designed for entertaining & lake gazing, Primary bedroom enhanced with luxurious 5 pc ensuite bath, heated floors & walk out to deck, Finished walkout lower level boasts LED pot lighting, Large Media/Rec room, Wet bar with custom cabinetry, Large additional Guest rooms each w walk in closets, 3rd bath, Family room features Custom Stone Fireplace (Propane) w Walkout to lakeside, Upgraded with tiled in-floor heating in main floor foyer, laundry and main floor baths, Hand crafted custom pine trim throughout, Pine doors, Appointed with hi-efficiency propane furnace, Drilled well, Protected waters for your boat, Fabulous canoe & kayak excursions, Miles of Boating & Fishing Enjoyment on one of the areas largest in land lakes, Near by Village of McKellar offers amenities, General store w liquor, Middle River Farm Store, Boat launch, Year round road access, Excellent highway access to Parry Sound & Hwy 400, Make this ONE of a KIND PROPERTY YOURS! ONLY 2.5 HOURS to GTA, PRIVACY ABOUNDS! (id:54532)
213 Jane Street
Clearview, Ontario
Welcome to this beautifully maintained 3-bedroom, 2-bath bungalow located on a peaceful, tree-lined street in the heart of Stayner. Sitting on a large corner lot, this property offers a rare combination of privacy, space, and convenience just a short drive to beaches, ski resorts, and scenic trails.Step inside to a bright and inviting foyer with a skylight, filling the home with natural light. The spacious living area flows seamlessly into the sunroom, the perfect spot to relax and enjoy views of the yard year-round. The primary bedroom features a walk-in closet and a private ensuite with a luxurious jetted tub, ideal for unwinding at the end of the day. Outside, you'll find backyard access from the corner lot, a double attached garage, and ample parking for guests or recreational vehicles. Whether you're looking for a family home or a peaceful retreat close to nature, this property offers comfort, convenience, and plenty of room to grow. (id:54532)
14 Sydenham Trail W
Clearview, Ontario
Enjoy the peace and privacy of country living in this well-kept raised bungalow, set on just under 5 acres in the friendly village of Duntroon, just a 13 minute drive to Collingwood. Surrounded by mature trees and open space, this 2-bedroom, 2-bathroom home offers a bright, south-facing living room, a semi-ensuite off the primary bedroom, two decks, including a rear deck off the kitchen/dining area overlooking the back yard. The full, partially basement has potential for a 3rd bedroom with large east and south facing windows plus loads of space for a rec room, hobby rooms, shop stoarage, etc...There is also a separate entrance to the basement from the attached single garage. A portion of the property is currently being cultivated for hay but certainly offers great potential for the buyer who wants a small hobby farm or to grow their own produce. The friendly community of Duntroon features a local "small" hall that hosts seasonal events and gatherings, and Duntroon is also home to one of the most beloved daycares in the Collingwood area making it a wonderful place to raise a family or enjoy a quieter pace of life. Located just minutes from Devils Glen Ski Club, Highlands Nordic, Duntroon Highlands Golf Club, and Batteaux Creek Golf Club, this is a four-season lifestyle property with exceptional recreational access.Recent updates include a new furnace (2023), new sump pump (2024), and freshly painted interior. Bell Fibe internet available.A special opportunity to enjoy space, privacy, and true community in the heart of Duntroon. A portion of the property is currently taxed at the farm tax rate which may not be applicable under new ownership. (id:54532)
134 Escarpment Crescent
Collingwood, Ontario
Motivated Sellers! 134 Escarpment Crescent, is a beautifully upgraded four-bedroom condo nestled in the Living Waters Resort, formerly known as Cranberry Village. The open-concept main floor is perfect for both relaxation and entertaining, featuring a cozy gas fireplace, a modern kitchen with upgraded appliances, and a walkout to a serene, private patio surrounded by trees. Upstairs, you'll discover four bedrooms, two of which boast charming window seats ideal for reading, along with a well-appointed four-piece bathroom. Recent enhancements include new windows, a new roof, updated flooring on the second floor, a forced-air gas furnace, new interior doors and frames, a stylish front door, a contemporary bathroom vanity, and fresh paint throughout the main floor and upstairs. Conveniently, the laundry area is located on the main floor, providing additional storage space. This property is ideally situated just moments from the Cranberry Golf Course, ski resorts, the picturesque 62km Georgian Trail System for hiking and biking, tennis courts, and a variety of downtown shops and restaurants (id:54532)
43 Joanne Crescent
Wasaga Beach, Ontario
Welcome to your new coastal escape in the desirable West End of Wasaga Beach! This bright and stylish 'Fairview' Model by Mamta Homes offers 1,967 sq. ft. of thoughtfully designed living space, perfect for families who want to enjoy life near the water. With a short walk or bike ride to the trails or beach, you'll love the blend of nature, convenience, and lifestyle this location provides.The open-concept main floor is made for connection, whether you're hosting friends or enjoying a quiet family dinner. A spacious living area seamlessly flows into the modern kitchen, which features sleek quartz countertops, extended upper cabinets, and a walk-in pantry for effortless organization. The primary suite is a sun-filled retreat on the main floor and complete with a spa-like ensuite and generous walk-in shower. Two additional bedrooms are located upstairs along with a full bath offer plenty of space for a growing family, while the conveniently located laundry room keeps daily life simple. The unfinished basement is ready for your personal touch whether that's a playroom, home gym, or media space. This brand-new home is move-in-ready! Located close to schools, shopping, medical services, and only minutes from the beach, you'll also be just 20 minutes from Blue Mountain, 40 minutes to Barrie and 90 minutes from the GTA. One of the Sellers is a Licensed Realtor. HST is included with purchase as a primary residence; HST is extra when purchased as a secondary or recreational property. (id:54532)
13 Abby Drive
Wasaga Beach, Ontario
"The Coast" 4-bedroom, 4-Bathroom detached home in the desirable neighborhood of Georgian Sands. This home backs on to the golf course and features a double-car garage and driveway. As you enter, you are greeted by cathedral ceilings in the front foyer, Open Concept main floor living and 9' Ceilings throughout. The Kitchen boasts Stainless Steel appliances, Backsplash and large Island making a perfect space to entertain and host friends and family. As you head upstairs, you will notice the Upgraded Oak staircase with Stained railings and iron rods. Upstairs all 4 bedrooms have their own full bathrooms with Jack and Jill ensuite bathrooms, and a 5 piece Ensuite for the primary bedroom. Laundry is also located on the second floor for your convenience. This Premium Ravine Property is just a 5 minute drive to Wasaga's Main Beach 1. (id:54532)
25 North Maple Street
Collingwood, Ontario
Stunning Shipyards Townhome | Prime Downtown Collingwood & Georgian Bay Location. Welcome to 25 North Maple St., an elegantly upgraded 3-bedroom, 2 bathroom townhome in the coveted Shipyards community. This exceptional residence offers an unbeatable walkable lifestyle, just steps from the Georgian Trail, scenic waterfront, and all downtown Collingwood's vibrant shops and dining. Step inside to a bright, inviting interior, where engineered hardwood floors and California shutters add warmth and sophistication. The spacious primary bedroom features a semi-ensuite bath and a sunlit office nook, perfect for working from home. Two additional light-filled bedrooms complete the upper level. The open-concept eat-in kitchen is designed for style and function, featuring white cabinetry, dark granite countertops, stainless steel appliances, and a cozy gas fireplace ideal for cooking, dining, and entertaining. A walkout to the large east-facing deck extends your living space outdoors, perfect for morning coffee or summer gatherings, while the west-facing living room windows flood the space with natural light. Recent updates include: Shingles replaced (2023) Repaired driveway & fresh blacktop (2023), and Upgraded front door with new paint and hardware (2024). Built in 2009. For ultimate convenience, enjoy a double-car garage with inside entry, making every season hassle-free. Enjoy the best of Downtown Collingwood, with scenic trails, the waterfront, and all the town's amenities right at your doorstep. (id:54532)
124 Dorothy Drive
Blue Mountains, Ontario
Experience four-season living in the highly sought-after Camperdown community at 124 Dorothy Drive, where unique style and design meet luxury and convenience. Nestled at the top of Camperdown in a tranquil setting, yet conveniently close to all local amenities, this brand-new home features 4 bedrooms and 3.5 bathrooms, offering the perfect retreat for both relaxation and entertaining. With Georgian Peaks Ski Hill and Georgian Bay Golf Club just moments away, the home's stunning exterior and seamless architectural flow create an inviting atmosphere. The loggia off the living and dining areas, complete with an outdoor fireplace, perfectly connects the indoor and outdoor spaces, ideal for gatherings. Inside, you'll find sleek modern cabinetry, gorgeous hardwood floors, and soaring ceilings throughout. The reverse layout and open-concept design enhance the sense of space and beauty, with stunning views of the outdoors. The lower level provides 3 additional bedrooms and a versatile layout perfect for entertainment, relaxation, or recreation. With breathtaking views of green space and a beautiful treed setting, this home embraces the natural beauty of Southern Georgian Bay, just minutes from Thornbury, Blue Mountain Village, and downtown Collingwood. Reach out today for more details and to schedule your private viewing! (id:54532)
113 Clement Lane
Blue Mountains, Ontario
Welcome to 113 Clement Lane! This brand-new home in Summit Phase 2 is located in the newest section of the exclusive Camperdown community. Set back in privacy on a quiet street, this stunning home offers a tranquil yet convenient setting, just moments away from all local amenities. Featuring 6 bedrooms and 5 bathrooms, every detail has been thoughtfully designed with sleek, modern finishes throughout. This home provides an ideal retreat for relaxation and entertaining, offering the ultimate 4-season paradise for embracing the Southern Georgian Bay lifestyle. With Georgian Peaks Ski Hill and the Georgian Bay Golf Club only a short distance away, this residence strikes the perfect balance between luxury and convenience. A beautiful covered loggia extends your living space outdoors, connecting the kitchen and great room to a serene outdoor area, ideal for enjoying meals, entertaining guests, or simply taking in the views. The seamless transition between indoor and outdoor spaces invites you to unwind in the peaceful backyard and surrounding natural beauty. Inside, a custom-designed kitchen and apres-ski wet bar take centre stage, complemented by sleek cabinetry, gorgeous hardwood floors, and soaring ceilings throughout. The open-concept layout creates a welcoming atmosphere, perfect for gatherings with family and friends. Each room is thoughtfully crafted to provide both style and comfort. The finished basement provides flexible living space with high ceilings and a stunning walkout to the backyard. It offers easy access to future outdoor amenities such as a hot tub, sauna, fire pit area, or any recreational setup you envision. Situated just minutes from Thornbury, Blue Mountain Village, and downtown Collingwood, this brand-new home allows you to fully enjoy the natural beauty of Southern Georgian Bay while staying close to exceptional amenities and activities. Contact us today for more information and to arrange a private viewing of this remarkable new home! (id:54532)
Lot 8 L - 400 Maple Street
Collingwood, Ontario
Victoria Annex: History Made Modern Nestled in one of Collingwood's most sought-after neighbourhoods, Victoria Annex is a boutique community of just nineteen homes, blending 19th-century heritage charm with modern luxury. Part of the Builder Collection, this home is loaded with upgrades, including 36" Gas range, and 42" built in Fridge. Other upgrades include; luxury vinyl throughout, stone counters, and upgraded selections in every room.Anchored by a transformed schoolhouse and surrounded by thoughtfully designed single and semi-detached homes, this is where timeless elegance meets contemporary convenience. The oversized semi-detached home features heritage-inspired brick exteriors, James Hardie siding, luxury vinyl floors, quartz countertops, frameless glass showers, and designer kitchens with oversized islands and integrated pantries. Functional layouts include spacious bedrooms, attached garages, and practical mudrooms, all crafted with meticulous attention to detail. Located steps from Collingwood's vibrant downtown, Victoria Annex offers an unparalleled lifestyle of sophistication and charm.Contact us today to secure your place in this remarkable community. (id:54532)
1025 & 1027 Big Island Road
Bracebridge, Ontario
Two Cottages. One Carefree Summer Story. Tucked along the shores of Prospect Lake with coveted southwest exposure, this rare lakeside package delivers something almost unheard of two fully equipped cottages on one beautiful lot. Its the kind of setup families dream about. One for you. One for them. Both with kitchens, bathrooms & bedrooms so everyone can come together without being on top of each other. At the heart of the property sits the main cottage: warm, welcoming & surrounded by tall pines. With 5 bedrooms & 2 baths, theres space to sleep a crowd & gather for games, meals, & early-morning coffee. A short stroll away, the 2nd cottage offers 3 bedrooms, a 3PC bath, its own kitchen, and a peaceful retreat just far enough for privacy but close enough to stay connected. Across the quiet lane, the shoreline invites you in. A 40' dock reaches out into the lake, with approx. 12' of depth off the end ideal for swimming, docking, or diving into summer. The sun-drenched, gently sandy shoreline is perfect for all ages. This is cottage life, uncomplicated where sand ends up in bedsheets, dinners are BBQd, & no ones fussing over perfect. Evenings settle into bonfires, marshmallows, & picture-perfect starry nights. Multiple upgrades add peace of mind, including a new septic system installed in 2021. A detached garage currently houses laundry & adds storage for the toys that make lake life even better. With two self-contained cottages, this property also presents a strong investment opportunity ideal for short-term vacation rentals, long-term tenants, or simply a shared family investment with excellent potential for rental income. Whether shared between siblings, passed down through generations, or held close as your own retreat, this is the kind of property that becomes part of your family story. Sun-soaked dock days. Campfire nights. Room for everyone. This is the cottage youve been waiting for. (id:54532)
388 Island 38
Havelock-Belmont-Methuen, Ontario
Directly situated on the shores of Kasshabog Lake this charming cottage makes the perfect location for your cottage getaways. This island property boasts a spectacular shoreline with excellent views. The cottage features a fully equipped kitchen, eating area and living room all filled with natural light from the many windows. The living room hosts a wood fireplace for those chilly evenings. On the ground level you will find 3 cozy bedrooms offering a place to rest after a day on the water. The master bedroom is right on the water's edge and offers spectacular views! At the water's edge you will find clean, deep water great for swimming right off your dock. This family friendly lake is great for those looking to take part in community events and social gatherings. (id:54532)
8 Carter Road
Northern Bruce Peninsula, Ontario
Welcome to 8 Carter Road, nestled on the picturesque Bruce Peninsula. This unique, three-season, three-bedroom waterfront cottage is hidden amongst the cedars, offering stunning views of Georgian Bay. For decades, it has been a beloved family haven, now awaiting a new owner to build enduring memories. This distinctive fifteen-sided, two level cottage boasts three bedrooms, a one-piece bath (shower), and a separate two-piece (sink and toilet). It features a spacious open concept leading to a deck, complemented by a cozy woodstove in the kitchen. Enjoy the screened in porch just off from the mud/utility room. Recent updates include newer flooring, sink, toilet, water system, UV, and an insulated shower and mud/utility room. The upper level serves as a conservatory with panoramic views. The roof, upgraded with hurricane-grade IKO shingles, is three years old. Descend the escarpment stairs to the waterfront deck for relaxation, swimming, or to savor the view. Property is ideal for family escapes, it's accessible all year via a no exit municipal road and is just steps from the Bruce Trail, centrally positioned between Lion's Head and Tobermory. A great property to begin family memories! Annual taxes are $3799.00. (id:54532)
322 William Street
South Huron, Ontario
This charming brick bungalow offers a wonderful opportunity for anyone seeking a move-in-ready detached home for rent. Step through the welcoming side-door foyer into a bright, open-concept living space that seamlessly connects to the updated, modern kitchen. The kitchen features built-in appliances, a spacious pantry, and a convenient in-home laundry area. The home includes a generously sized four-piece bathroom with ample storage and a full-size bathtub. The thoughtfully placed primary bedroom sits at the front of the house, just off the living room and patio doors, providing easy access to outdoor relaxation. Toward the rear of the property, you'll find a versatile half-room currently used as a walk-in closet and storage area. Located just one block from downtown, this property offers exceptional proximity to local shops, dining, and amenities while maintaining a peaceful residential atmosphere. The sizeable lot includes a partially fenced backyard and a large storage shed perfect for outdoor enjoyment and extra storage. Combining affordability, convenience, and comfort, this well-maintained home is ready to welcome its next tenant. (id:54532)
1338 Browning Isl Island
Bracebridge, Ontario
Welcome to Browning Island and incredible sunset views across Lake Muskoka in a beautiful part of the lake. Campbells Landing, Allport Marina, and Patterson Kaye Resort are just a jaunt away to shore, blending seclusion with easy access. This listing includes two separately owned properties: the cottage lot, owned for over 50 years, with 220 feet of sandy waterfront, plus an adjacent close to 2-acre vacant lot adding approx. another 190 feet. Total: over 400 feet of prime shoreline for swimming, kayaking, and family fun.The cottage has created countless memories, now ready for someone new to enjoy and expand. The cottage features two completely separate living areas (up and down) for versatile stays, though improvements are needed. A wall of windows frames stunning lake views, with a large deck across the entire cottage suitable for el fresco dining. (Be very careful on the stairs - classic charm awaits your touch.) This package offers flexibility to restore or redevelop as your own canvas. The entire parcel boasts wonderful privacy, shielded by trees; the vacant lot abuts a road allowance for even more seclusion, no close neighbours, just waves and pines. Wake to loons, fish by day, gather by fire at night. Own this Muskoka legacy. Schedule a viewing to start your story. (id:54532)
Unit 2 Bluffs Road
West Elgin, Ontario
Discover this exceptional ongoing development featuring 9 lots, located away from the hustle of city life. Hydro and water are available at the lot line, and this property is part of West Elgin Vacant Land Condominium No. 39. With condo fees of just $160/month, you'll enjoy services such as street lighting, road maintenance, and a condo reserve fund.This prime location offers breathtaking cliff-side views of Lake Erie, with quick access to the Pt. Glasgow public beach and marina, just a short walk away. Enjoy world-class Walleye fishing, kayaking, canoeing, water skiing, and more. Nearby, you'll find walking trails, local craft breweries, wineries, seasonal blueberry farms, markets, golf courses, and camping options. Neighbouring lands to the East are approved for over 44,000 sq. ft. of mixed-use development, offering future opportunities for shops, pubs, and eateries. (id:54532)
385 Island 38
Havelock-Belmont-Methuen, Ontario
Welcome to this stunning cottage nestled on the shores of Kasshabog Lake. This beautifully appointed island property offers the perfect blend of modern comforts and rustic charm. Bathed in natural light, the open concept sleek freshly updated kitchen, plus living/dining areas create a warm and inviting atmosphere, perfect for entertaining or relaxing. Enjoy a morning coffee or family meal on the deck overlooking the lake. 3 cozy bedrooms offer peace and relaxation after a day out on the water or enjoying the landscaped yard. The sand entry to the lake makes this a great options for those with little ones or grabbing a chair and sitting with your toes in the sand. Outdoor enthusiasts will delight in the abundance of water activities to partake on this family friendly lake. Enjoy the privacy on this half acre waterfront parcel just a short boat ride from the mainland. (id:54532)
3072 Bruce Road 1, R.r. #2 Road
Brockton, Ontario
Rural life at its finest on almost 2 acres tucked away between Glammis and Paisley. This dream home was started in 2017 and finished in 2018. Good drilled well and newer septic system gives you peace of mind for daily living. Large attached 20 X 24 ft garage fits 2 vehicles with entry to the main floor foyer of the home. Easy living on a fully equipped main floor, including large bedroom, 3 piece bathroom, laundry room, large sparkling country kitchen, dining and living rooms. Special feature with this home is that the whole second floor is a deluxe primary suite getaway. Beautiful views along with a private 3 piece bathroom and walk-in-closet. Downstairs is a large bright unspoiled basement with good ceiling height and some framing started for bedroom 3 and a family room. Plenty of space for a 4th bedroom if desired. Roughed in plumbing has been laid out for a 3rd bathroom. Impressive perennial gardens provide a continuous display of beauty and a historic shed with found 1800's newsprint sits a testament to beloved days gone by. Fruit trees, propane BBQ outlet, wiring to support a generator, vast parking options, hardwired media and other tasteful features make this a place to truly love. Property is within sight of the Village of Glammis. Close to Paisley and Central to Walkerton, Kincardine and Port Elgin, it's an easy commute to anywhere. All measurements are approximate. Building plans are available. House is turn-key ready. (id:54532)
197716 7 Grey Road
Meaford, Ontario
Set on a spacious, professionally landscaped country lot, this meticulously maintained 2,069 sq ft bungalow offers the best of modern comfort in a peaceful, natural setting. Thoughtful updates and quality finishes make it a home that balances style, function, and flexibility. The main floor welcomes you with an inviting layout where large windows frame garden views and natural light fills the living spaces. Three bedrooms and two fully renovated bathrooms provide comfort and convenience, while the kitchen and dining areas flow seamlessly for everyday living and entertaining. A convenient pantry with direct walkout to the backyard adds ease to both meal prep and outdoor dining. The lower level continues the appeal with high ceilings and oversized windows that bring in abundant natural light. This space features a bar, gas fireplace and a generous recreation area, perfect for hosting family and friends. A fourth bedroom adds versatility for growing families or guests. Outdoors, the property shines with professionally landscaped gardens, mature trees, and stone walkways. Tiered decks with a natural gas BBQ line create the perfect setting for outdoor dining, gatherings, and relaxation. Recent updates ensure peace of mind for years to come, including a new AC unit (2025), deck and roof (2020) along with windows, doors, hot water tank, and furnace (2017). Located just minutes from Meaford's waterfront, trails, and shops, this home combines rural serenity with the convenience of town amenities. It is an ideal choice for families, downsizers, or anyone seeking a lifestyle rooted in nature and community (id:54532)
7953b Highway 64
French River, Ontario
Discover the charm of this 4-season French River waterfront home, thoughtfully designed for comfort and enjoyment on Lake Nipissings scenic West Arm Narrows. Built in 2008, this 1.5-storey property offers a spacious main-floor primary bedroom, three bedrooms, and two bathrooms, along with an unfinished half-basement and crawl space for storage.Recent upgrades include a brand-new metal roof with a transferable 50-year warranty on both the house and bunkie. The home is equipped with propane heat, a cozy wood stove, septic system, and lake-fed water, ensuring year-round convenience.A self-contained 2-bedroom bunkie with living area and composting toilet provides private space for guests or family. Two storage sheds add even more functionality, and the property is sold with most contents included (see inclusion list), making it ready to enjoy right away.Outdoors, soak in the afternoon and evening sun from the southwest-facing sunroom, swim directly off the south/facing dock, or gather around the fire pit under the stars. Explore the calm waters of the West Arm by canoe (included), enjoy a picturesque 20-minute boat ride through the narrows to the nearby Monetville Tavern, or venture further afield on the expansive Lake Nipissing. With a short private driveway and paved right to your door on Hwy 64, this property offers the perfect blend of peaceful waterfront living and year-round accessibility. (id:54532)
315225 Hwy 6
Chatsworth, Ontario
Nestled atop a hill, this elegant new home is set on just under 5 acres. The dramatic design features floor-to-ceiling windows throughout, offering spectacular views and an abundance of natural light. As you enter the main level, you're greeted by a spacious living room and mudroom, along with two bedrooms that have plenty of closet space, and a full bath just down the hall. The second level is truly stunning, with breathtaking windows that complement the open-concept kitchen, living, and dining area. This home is perfect for entertaining and family gatherings. Just off the living room is a massive front deck that spans the entire width of the house, while the back offers another outdoor living space with a deck ideal for barbecuing. The second level also includes a spacious primary bedroom, an adjacent laundry area, a four-piece bath, and an additional bedroom. The living space continues on the floor above, with a spectacular loft with its own back deck and a half bath. Adding even more value to this property is its 40x60 shop, featuring 16-foot ceilings, three large overhead doors, and in-floor heating. Located conveniently in the hamlet of Dornoch, it's just a short drive to Owen Sound. This new build is a must-see! (id:54532)
7 Nelson Street
West Perth, Ontario
Last lot available! Pol Quality Homes in pleased to release the final Nelson St development lot in Mitchell Ontario. Step into this award winning designed 1680 square foot bungalow offering the essence of modern living with ,an abundance of space and thoughtfully curated features. The exterior boasts covered front and rear porches that invite you to enjoy the serene surroundings. A double car garage with concrete driveway and a side entry garage man door ensures both convenience and style. Inside, the design details continue with premium flooring throughout the expansive main floor. Discover the well appointed primary suite, a true retreat featuring a walk-in Coni Marble base shower and a spacious walk-in closet. The 9' ceilings throughout the main level create an open and airy atmosphere, while a cozy fireplace adds warmth to your gatherings. The heart of this home lies in its designer kitchen, finished with sleek black stainless-steel appliances that perfectly complement the chic aesthetic. Convenient mudroom with attached laundry adds a practical touch to your daily routine. Every detail of this new build has been meticulously chosen by the design team, ensuring high-end finishes that resonate with modern taste. Call today for more information! (id:54532)
19 - 5411 Elliott Side Road
Tay, Ontario
Welcome to Candlelight Village, one of Simcoe Countys most desirable adult-living communities, just minutes from downtown Midland and the shores of Georgian Bay. This beautifully updated double-wide modular home offers the perfect balance of comfort, privacy, and community ideal for retirees or anyone ready to downsize and simplify life.Set among mature trees in a quiet, friendly neighbourhood, this home feels serene and inviting. Step inside and youll be amazed by the bright, open layout featuring two bedrooms plus a family room perfect for guests, hobbies, or a 3rd bedroom . The spacious living and dining areas flow effortlessly into a modern kitchen designed for easy, comfortable living. Everything is on one level, making the home accessible and functional for everyday life.Pride of ownership shines through in every detail. Enjoy your morning coffee on the covered deck, or tend to your garden in the sunshine. With multiple outbuildings, there is a plenty of extra storage for tools and seasonal items, so everything stays neat and organized.Residents of Candlelight Village appreciate the peace of mind that comes with low-maintenance living. Monthly fees include water, snow removal, and road upkeep, allowing you to focus on what matters most. The community also offers an optional clubhouse and social club, where you can connect with friendly neighbours at your own pace.Just minutes away, Midland offers all the essentials shops, restaurants, healthcare, marinas, walking trails, and cultural attractions like the Wye Marsh and Sainte-Marie Among the Hurons.If youre seeking a quiet, affordable, and comfortable lifestyle, this home delivers everything you need for a truly worry-free retirement. (id:54532)
681 Mcmurtry Road
Midland, Ontario
Your Everyday Lake Escape with Endless Potential. Steps from Little Lake and minutes to downtown Midland, this raised bungalow blends cottage charm with unbeatable opportunity. Featuring 3 bedrooms, 1 bath, and an open-concept layout, its move-in ready today or the perfect canvas to transform into a sleek, modern-edge home. Set on a generous 150 100 lot, there's room to build your dream oversized garage or workshop while still enjoying manicured outdoor space. Unobstructed Little Lake views over the private deeded beach access directly across the road gives you the luxury of lakeside living without the premium price tag (or Tax Bill).Enjoy quick access to Little Lake Park, the YMCA, schools, and shopping. A rare find where lifestyle meets potential in the heart of Midland (id:54532)
572 Oxbow Crescent
Collingwood, Ontario
Welcome to this gorgeous 2-level, 3 bedroom/2.5 bath condo, with spectacular golf course and escarpment views! Offering over 1,600 square feet, with an open-concept main floor, this home is perfect for both entertaining and enjoying tranquil, private moments. Nestled in a quiet crescent within the Living Stone Resort community (formerly Cranberry) in Collingwood, the kitchen seamlessly flows into the expansive and light-filled living and dining areas, and is enhanced by a cozy wood burning fireplace. Sliding glass doors, with stylish California shutters, lead to a patio overlooking the adjacent golf course - perfect for enjoying a morning coffee or unwinding at the end of the day. Upstairs, the spacious primary bedroom offers a peaceful retreat with a private balcony and a 3-piece en-suite bath. Two additional bedrooms and a 3-piece bath complete the upper level. The main floor also features a convenient laundry room and powder room. Outside, a walk-in storage locker provides ample space for skis, bikes, etc. This home is ideally located beside the golf course, just steps to scenic trails, and the charming shops and restaurants at Cranberry Mews. Georgian Bay and downtown Collingwood are a short drive or bike ride away, and skiing is just 10 minutes away, making this the perfect four-season retreat. Exclusive parking (1 space) and visitor spots add to the convenience. Don't miss the opportunity to experience the Collingwood lifestyle in this beautifully appointed condo! (id:54532)
115 Chamberlain Crescent
Collingwood, Ontario
Beautiful Backyard with Pool backing onto woods with Georgian Trail nearby - Welcome 115 Chamberlain Crescent, ideally situated in a sought-after neighbourhood backing on to nature's forest complete w/ cardinals, blue jays and more! A well built Devonleigh home, the property offers a rare opportunity to enjoy privacy, nature & outdoor living right from your backyard while still being close to schools, shopping & everyday amenities.The main floor is warm & inviting, designed with pot lights throughout and a gas fireplace that creates a cozy living space. The kitchen has been refreshed w/ new countertops, a modern glass backsplash, and all stainless steel appliances. The dining area features a walkout to the back deck that makes barbecuing & entertaining easy. At the front of the home, a bright office overlooks the street & beautiful gardens, offering plenty of natural light and the perfect spot for working from home. This level is completed by a convenient 2PC bathroom & inside entry from the 1.5-car garage for everyday ease. Upstairs, you'll find all three bedrooms together, complemented by California shutters. The primary bedroom offers a walk-in closet and ensuite. The finished lower level adds plenty of additional living space, complete with a second gas fireplace, laundry area, and room for family activities or entertaining guests.The backyard is fully fenced and tailored for outdoor enjoyment, complete w/ a beautiful three-year-old above-ground heated pool, perfect for making the most of summer days. An irrigation system keeps the lawn lush & green, while the generous yard provides plenty of space for entertaining or relaxing. At the front, parking is available for three to four vehicles. Backing directly onto trails & green space, w/ a park down the street. Minutes from downtown Collingwood + the ski hills at Blue Mountain. Couldn't find a better location to start your relaxed lifestyle in Collingwood! $5,000 Closing Credit - Buyer's Renovation Bonus! (id:54532)
1922 Concession 4 Road
Adjala-Tosorontio, Ontario
59 acres with 3 ponds, Baileys Creek, bush with trails, a 2000 square foot bungalow, barn and shed. Set back from the road, the home features oversized rooms and an attached 26x36 heated and insulated garage. From the garage, there is mudroom with laundry and 2 piece bath. The kitchen and dining area are bright and spacious. Oversized living room features a wood burning fireplace, a walkout to the back deck and even has room for a pool table. Master bedroom is 19x21 plus a 3 piece ensuite, walk-in closet and walkout to deck. The 2nd bedroom and full bathroom are down a separate hallway with options for a 3rd bedroom on the main floor. A full basement houses the mechanicals and furnace. Spectacular property to explore with both driving and walk trails swimming pond with water and electricity for family trailer sites bass pond for fishing picturesque pond with shade trees near the road. Hike through the mixed bush, over the bridges of Baileys Creek and through the meadows. 53.69 acres of Managed Forest helps keep the property taxes low. Bank barn is in good condition and suitable for many uses. Located on a paved road just west of Loretto. New oil tank installed October 2025 (id:54532)
1943 Essonville Line
Highlands East, Ontario
Tucked away on beautiful Esson Lake, this private four-level backsplit offers deep water off the dock, incredible lake trout fishing, and several miles of clean, navigable shoreline to explore. This deep, clean lake is a true gem for those seeking peace, water recreation, and nature at their doorstep. The main level features a bright, open-concept layout with soaring cathedral ceilings, an upgraded kitchen, and wall-to-wall windows showcasing stunning full lake views. A cozy wood stove adds warmth and character, and there is direct access to a lakeside outdoor kitchen perfect for entertaining. Upstairs, you'll find a spacious primary suite with ensuite, a second bedroom, and a convenient 2-piece bath. The lower level includes another guest bedroom, office space, a 3-piece bath with laundry, and a utility room. The walkout basement offers a full rec room with pellet stove and opens directly to the hot tub deck overlooking the water. Enjoy evenings in the screened gazebo with panoramic lake views. An oversized two-car garage with workshop adds year-round functionality, and the finished loft above is ideal for a gym, art space, or yoga studio. Located just minutes from Wilberforce for essentials like groceries, LCBO, gas, and dining, and only 20 minutes from the Village of Haliburton where you'll find additional amenities including healthcare services, restaurants, shops, and schools. This is a rare opportunity to enjoy complete privacy and comfort on one of Haliburton County's most desirable lakes. (id:54532)
39 Portia Boulevard
Stratford, Ontario
Welcome to this cozy and accessible bungalow located right next to a beautiful park. This well-maintained home offers 2 comfortable bedrooms, an updated kitchen with modern finishes, a convenient laundry closet for added functionality, a bright 3-season sunroom, and a convenient 3-piece bath. Ideal for those seeking one-level living, it features a wheelchair ramp for easy access and an electric-controlled gate. The fully fenced yard includes a handy storage shed and plenty of space for gardening or relaxing. With no basement to worry about, this home is low-maintenance and move-in ready. Don't miss this rare opportunity to enjoy peaceful living in a prime location! (id:54532)
49 Marlborough Street
West Perth, Ontario
Welcome to this inviting three-bedroom, one-bathroom bungalow thats all about charm and comfort. As you step inside, you are greeted by a bright, open living and dining area filled with natural light, creating a welcoming space for both relaxing and entertaining. The kitchen is a highlight, featuring tasteful white cabinetry, updated countertops, and an oversized island perfect for meal prep or casual dining. From the kitchen, sliding glass doors lead you directly out to a concrete patio, making it easy to enjoy a bit of outdoor space whenever you like. In the living area, theres a lovely electric fireplace feature with room to mount your TV above it, adding a cozy focal point. The home also includes main floor laundry with new (2024) units and a recently updated furnace (2022) for added peace of mind. Outside, you'll find a garden area and a shed for extra storage. The homes proximity to a nearby golf course is a great perk to look forward to in the warmer months. (id:54532)

