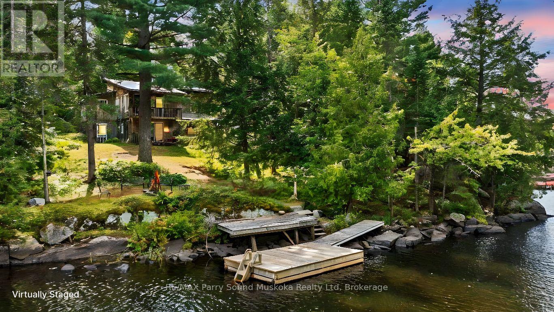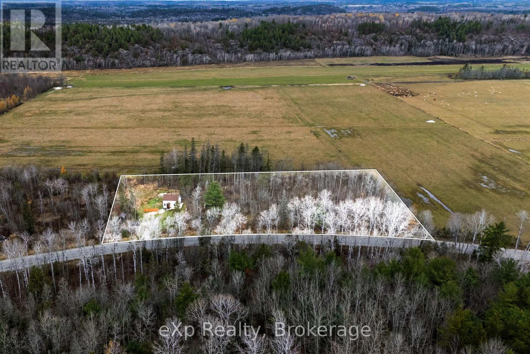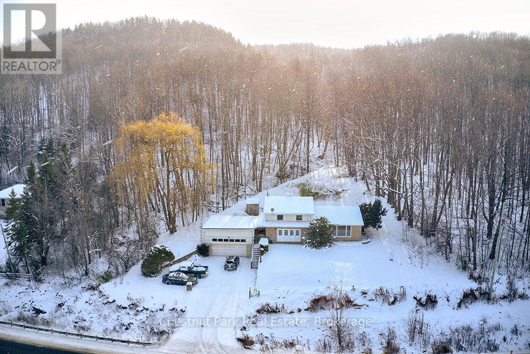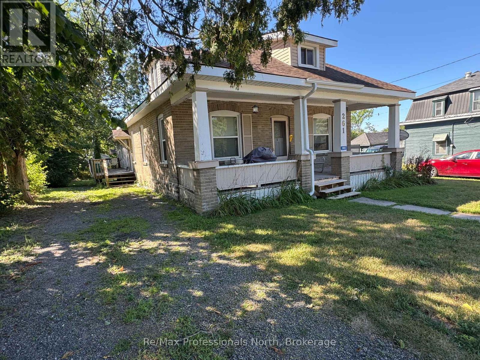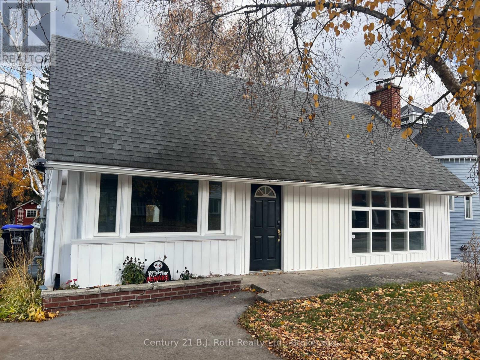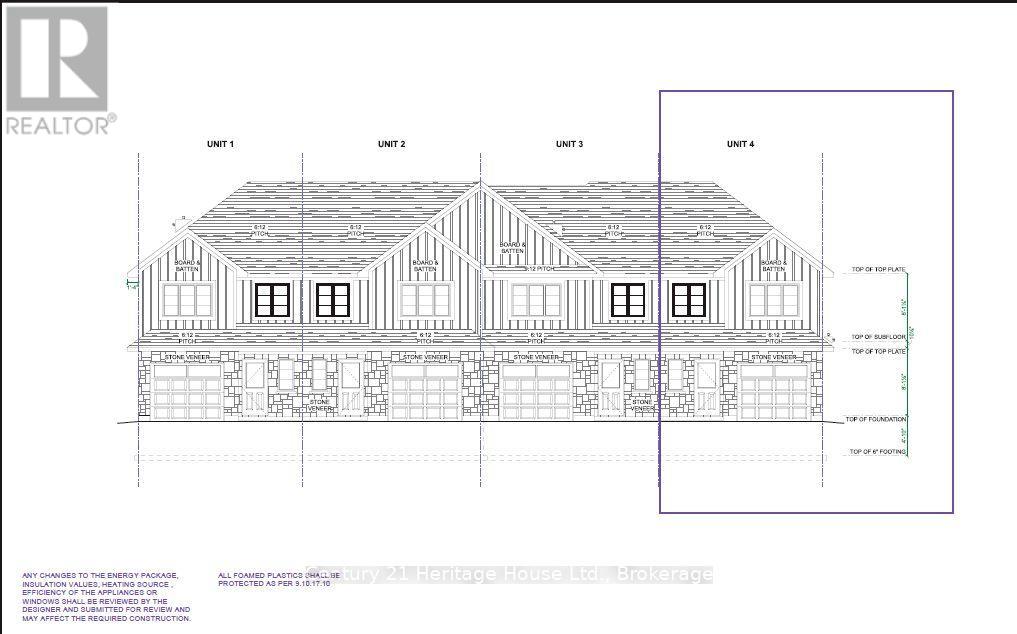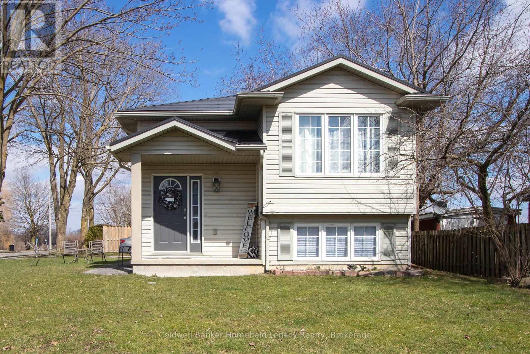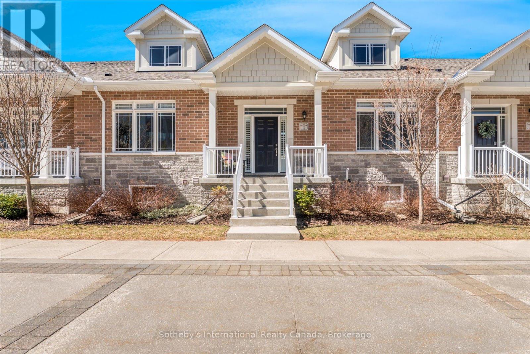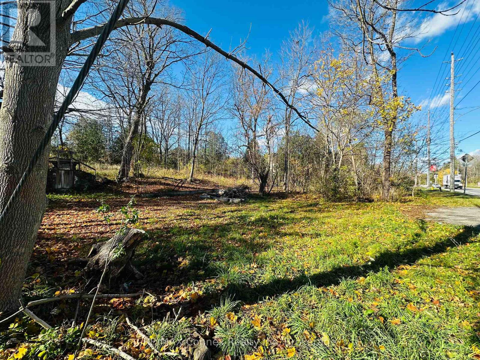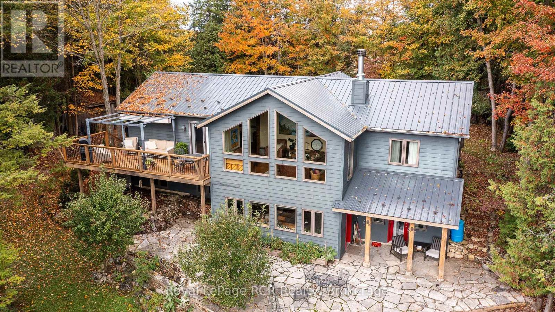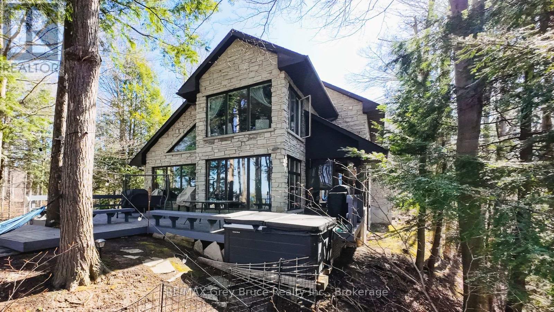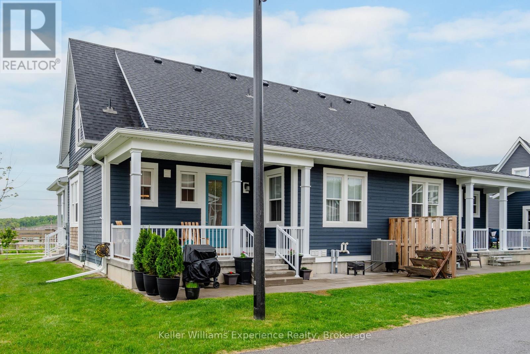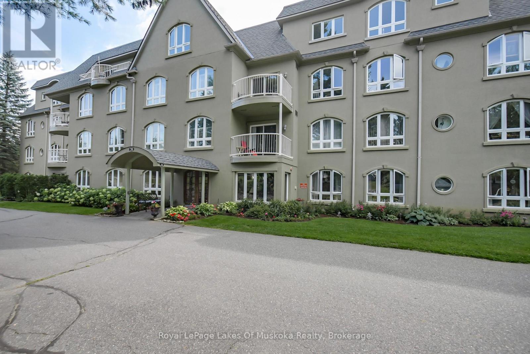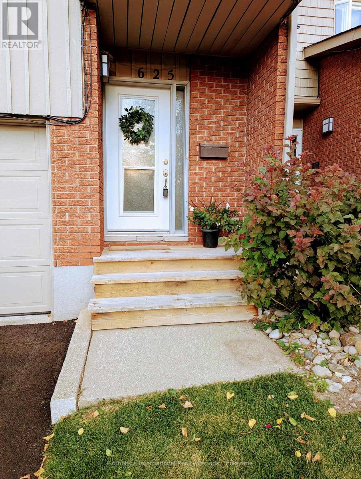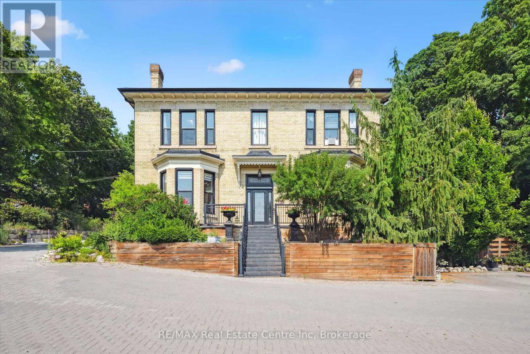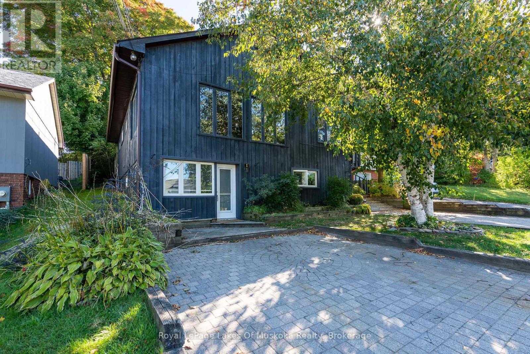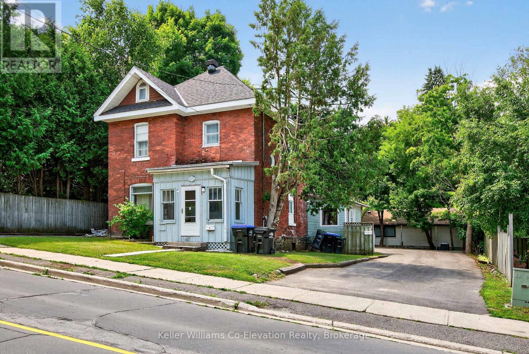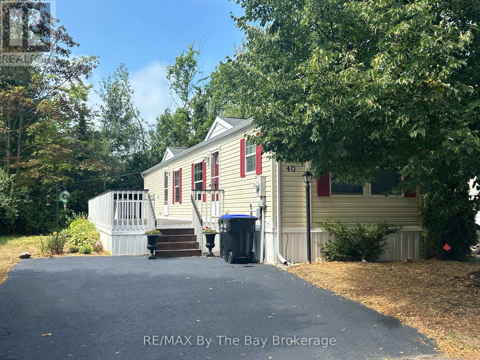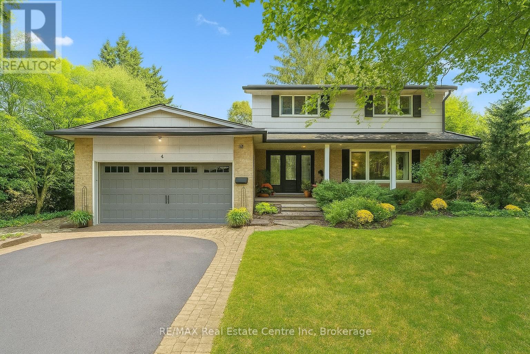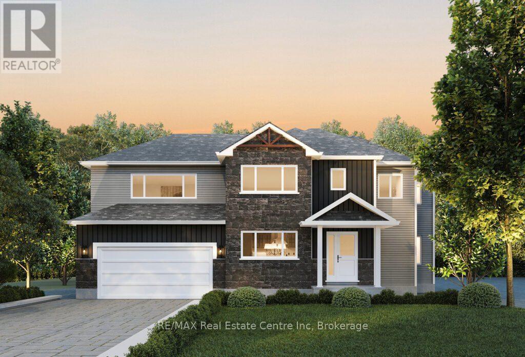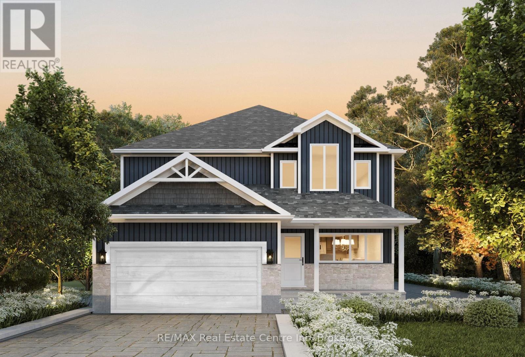252 Dunchurch Estates Road
Whitestone, Ontario
DESIRABLE WHITESTONE LAKE! AFFORDABLE YEAR ROUND HOME or 4 SEASON COTTAGE! Open concept great room with vaulted ceiling, Retreat to the deck overlooking the waterfront, 3 bedrooms, 1 bath, Walk out lower level boasts finished finished rec room/guest area, Walk out to Lakeside, Enjoy perennial gardens, Private treed lot, Gentle slope to the waterfront, Useable basement is ideal for further development, Dunchurch Estates Rd offers excellent access & Year Round road association, Enjoy Great swimming, boating, fishing for Pickerel, Pike, Bass, Perch, Crappie....Boat or Drive into the Village of Dunchurch for Amenities, Gas, Liquor, Ice cream, Nurses Station, Community Centre, Just 10 mins to McKellar, 25 mins to Parry Sound & Hwy 400 for easy access to GTA! Great opportunity to make your Cottage dreams or Lakeside living a reality! (id:54532)
685 Lee Valley Road
Sables-Spanish Rivers, Ontario
If you've been dreaming of a peaceful lifestyle surrounded by nature where you can raise your own chickens and truly live off the land, this beautiful property offers exactly that.Set on approximately 2.47 acres, it combines the charm of country living with the comfort of modern updates. This home has been thoughtfully upgraded from top to bottom, featuring a new 100-amp electrical panel, updated wiring to heaters beneath the home, a baseboard heater for added warmth, and a heater accessible from the bathroom. It also includes a brand new septic system and field bed, new PEX plumbing, a new hot water heater, a new pressure tank, and a new water filtration system for peace of mind.Several windows have been replaced, with all upgraded to durable vinyl. A wrap-around deck offers the perfect place to relax and enjoy the tranquility of your surroundings.This property truly captures the best of country living, offering space, comfort, and serenity while still being within easy reach of nearby amenities. Come and experience the warmth and charm this home has to offer. (id:54532)
220 Alexander Street
Gravenhurst, Ontario
NEW KITCHEN COUNTER TOPS JUST INSTALLED...Welcome to 220 Alexander Street, a well appointed and updated bungalow with 3+1 bedrooms and 2 baths. Located in the heart of a well established neighbourhood, this home has three bedrooms on the main floor with a primary three piece ensuite and a separate four piece bathroom with a jet tub. There is a main floor laundry and mudroom combination with plenty of storage, a large kitchen, and dining room that features a breakfast bar highlighted by a living room with a fireplace. This home boasts a finished basement with the fourth bedroom, a large family room with a gas fireplace, and a large workshop. Outside you will find an oversized landscaped 100 x 150 lot with a regularly serviced Generac , a large back deck, and level yard for outdoor enjoyment. Located less than a 5 minute drive to Muskoka Beach and walking distance to Beechgrove public school. Come today to see this beautiful home in a quiet, family friendly neighbourhood. (id:54532)
207070 Highway 26
Meaford, Ontario
Welcome to this charming 4-bedroom, 2-bathroom home for lease, perfectly located just minutes from Meaford and Thornbury downtown restaurants, shops and harbours. Set against a backdrop of peaceful rural landscapes, this 1,600 sq ft home offers a bright, open-concept layout that seamlessly connects the living, dining, and kitchen areas - ideal for both everyday living and entertaining. Tastefully refreshed throughout, the home features various updated finishes and creates a warm, inviting atmosphere. Each of the four generously sized bedrooms offers flexibility for families, guests, or a home office, while the two stylishly updated bathrooms provide both comfort and functionality. Surrounded by natural beauty, the property offers a quiet retreat with convenient access to nearby amenities, schools, and all that Meaford has to offer! Enjoy the best of both worlds, tranquil living with urban conveniences close by. Don't miss out, schedule your private viewing today and enjoy life in Southern Georgian Bay! (id:54532)
261 Hotchkiss Street
Gravenhurst, Ontario
TRIPLEX near Downtown Gravenhurst! Charming home converted to three units with RM1 zoning on quiet street just 2 blocks from the main street. $30,000 in recent upgrades including some new flooring, showers and bathroom fixtures, appliances, painting and eavestroughs. Features include Unit 1) spacious 2-bedroom open concept Kitchen, dining and living room with bedroom on the main level and large bedroom and bathroom on second floor; Unit 2) a 2-bedroom unit with living room. kitchen, bathroom and a bedroom on the main level and a bedroom and den on the lower level; Unit 3) bachelor unit accessible from side deck. There is a detached garage, two driveways and large treelined yard. Annual rent revenue is $53,050 with a CAP Rate of 7.4% a list price. One of 2-bedroom units is available to move in and have others pay your mortgage or buy as an investment property or convert back to a family home with an accessory unit. Steps from Parks, Downtown, Lakes, Beaches, Steamship Wharf, Opera House, YMCA and all the best of Muskoka Living. (id:54532)
309 Manly Street
Midland, Ontario
Welcome to 309 Manly Street in Midland. Whether you are looking for an investment or just starting out this property has upside potential. Featuring a generous sized lot, and a rental unit to help offset costs. Located close to downtown amenities. This property is being sold as-is and offers all upside potential. Zoned R2 allowing for a second unit, home occupation and accessory building. There is value here in this property is ready for new owners. (id:54532)
223 Bruce Street S
West Grey, Ontario
Welcome to 223 Bruce St South Durham to these custom built townhomes by Candue Homes 2020 Ltd!! Built on slab is this townhouse which features in-floor heating & a natural gas furnace. This 2-storey home has 3 bedrooms , 3 baths, luxury vinyl plank floors, quartz in the kitchen & bathroom. There is an electric fireplace & more. Great inclusions package with appliances, hot water heater, water softner & garage door opener. Get in on this outside unit while you can. Great units for a Great Price!! call today for more info! Currently looking at a late January 2026 finish date. (id:54532)
17 Laurier Street
Stratford, Ontario
Welcome to 17 Laurier Street in Stratford! This exceptional up-and-down duplex presents an outstanding opportunity for investors or owner-occupants alike. Featuring two well-appointed 2-bedroom, 1-bathroom units, this property offers spacious and modern living. Each unit comes equipped with stainless steel appliances and in-suite laundry, providing everyday convenience and appeal to quality tenants.The upper unit is currently rented for $2,700/month + utilities, while the lower unitrecently renovated and complete with a mini split system for added cooling comfortis now vacant and ready to be re-rented or occupied by the new owner. With separate hydro and gas meters, as well as individual forced air furnaces, each unit offers independent utility management and climate control.A standout feature of this property is the durable steel Vicwest roof, offering long-term reliability and minimal maintenancean ideal asset for peace of mind and future cost savings.Whether you're looking to grow your investment portfolio or live in one unit while generating income from the other, 17 Laurier Street checks all the boxes. Book your private viewing today and take advantage of this exceptional opportunity! (id:54532)
4 Emerson Mews
Collingwood, Ontario
Interested in an option for main floor living? Aging in place? Welcome to your next chapter in the heart of Collingwood's sought-after Shipyard's community--- the lifestyle and location will check all your boxes. Just steps from the sparkling shores of Georgian Bay and minutes from vibrant downtown shops, cafes, and trails, this beautifully appointed bungalow offers the perfect blend of comfort and convenience and the option for main floor living. The home boasts 1300 square feet on the main floor, plus an additional 450 square feet of finished space below + 700 sq ft unfinished! The main living area is bright and airy, featuring vaulted ceilings and a striking floor-to-ceiling fireplace that anchors the open-concept layout. A wall of windows draws in abundant natural light and the space provides convenient access to your private back deck ideal for quiet mornings. BBQ's and entertaining friends. Both front and rear entrances allow for easy flow throughout the home. The chef's kitchen is sure to impress, with gleaming granite countertops, a spacious 8 ft central island, and a layout designed for those who love to cook and host. The kitchen flows effortlessly into the living and dining area, creating a modern, sociable atmosphere. Main floor living is elevated with two spacious bedrooms each with its own ensuite, walk in closets and large windows fitted with custom blackout blinds for added comfort and privacy. 2nd bedroom/office has water views! Downstairs, you will find a fully finished space that is perfect as a family room, home office, or even a third bedroom, complete with a full 4-piece ensuite. An additional large, unfinished room offers plenty of storage, the opportunity to have your own workshop or expand your living space even further. A private two-car garage featuring an inside entry.Other thoughtful upgrades include remote-controlled upper window in grand room and black out blinds and enhanced soundproofing in select rooms. (id:54532)
285 Main Street S
Guelph/eramosa, Ontario
Discover the perfect place to bring your vision to life in the heart of Rockwood. This Beautiful vacant lot offers an incredible opportunity to design and build your dream home in a friendly, picturesque community surrounded by natural beauty and everyday convenience. Nestled on the Main street, this property combines small town charm with walkable access to everything you need, from local shops, cafes and schools to scenic parks and trails. Spend your weekends exploring the Rockwood Conservation Area, known for its dramatic limestone cliffs, hiking paths and peaceful water front views, all just minutes from your doorstep.With a lot size of 51.2 ft. x 75.6 ft., this parcel offers plenty of living space for a thoughtfully designed home and outdoor living area. Enjoy the flexibility to create your own retreat while staying close to Guelph, Acton and the GTA with easy access to Highway 7.Whether you're a builder, investor or future homeowner, 285 Main Street offers a rare chance to build something truly special in a growing and highly sought-after community. (id:54532)
360458 Road 160
Grey Highlands, Ontario
Bungalow on 14 acres with 5 bedrooms and 3 bathrooms on a paved road just outside of Flesherton. Situated to take in the amazing property and natural light, the home faces away from the road and overlooks the natural landscape. On the main floor you will find Timber Frame accents, a spacious kitchen and dining room area with vaulted ceilings and walk-out to the deck. The living room features a beautiful view of the trees and spring fed pond with the interior focal point a stone wood-burning fireplace for those cozy days. A primary bedroom with a 3pc ensuite, 2 more bedrooms, a 4pc bathroom and laundry room complete the main floor. On the lower level there is a studio space with a walk-out, a family room with another walk-out, a 2pc bathroom and 2 more bedrooms. Flesherton creek crosses the back of the property and a managed forest agreement keeps the taxes reasonable, as well as efficient heating and cooling with a Geothermal system. Built in 2008 and on the market for the first time! (id:54532)
128 Thornridge Road
Meaford, Ontario
Nestled among the trees and perched on a scenic hilltop, this stunning 2+2 bedroom, 4-bath home offers breathtaking 180-degree views of Georgian Bay. Located in a highly desirable neighbourhood, this bright and airy residence features an open-concept living space perfect for entertaining or relaxing in comfort. The home boasts large, sun-filled bedrooms and a spacious family room, ideal for gatherings or quiet nights in. Unwind in the private sauna, soak in the hot tub under the stars, or challenge friends to a game on the pool table. A rare combination of natural beauty, luxury amenities, and serene privacy, this is the perfect retreat to call home. (id:54532)
30 Samantha Lane
Midland, Ontario
This large premium end-unit townhome is truly one-of-a-kind -- offering 3+1 bedrooms, 3.5 bathrooms, and the ease of main floor living. Thoughtfully designed and fully finished from top to bottom, it stands out with its exceptional blend of function and luxury. Step onto the charming wrap-around porch or relax on the private rear patio -- perfect spots for quiet mornings or evening entertaining. Inside, you'll find a beautifully finished second-floor loft complete with an additional bedroom, full bath, cozy den, and a delightful kids' play area. The finished basement adds even more value, featuring a wet bar, gym area, workshop, generous living space, and ample storage. Every inch of this home showcases high-end finishes and careful craftsmanship, ready for you to move right in. Enjoy low-maintenance living with snow removal and lawn care included, plus the bonus of a detached single-car garage. Coming soon: a state-of-the-art community center with a pool, gym, party room, and more --just steps from your door. (id:54532)
401 - 31 Dairy Lane
Huntsville, Ontario
Three bedroom 4th floor corner unit in the waterfront condo community known as Algonquin Landing in the town of Huntsville. Over 2000 sqft with amazing natural light and an incredible open concept living space with high ceilings and a view of the Muskoka River from the balcony. All bedrooms are very generous, with a main 3pc bath, primary 4pc ensuite bathroom, walk-in closet and a laundry/utility room. The size of the space will amaze you. Underground parking is heated and secure and you also have a private storage locker. Set on the shores of the Muskoka River, you can swim at you leisure or go for a paddle with access to Lake Vernon, Fairy Lake and beyond...! Walking distance to shopping and restaurants. These units are rare and are not often listed for sale. Now is your chance. (id:54532)
625 Tenth Street
Collingwood, Ontario
SKI-SEASON RENTAL! AVAILABLE DEC 1 TO APRIL 1. 3 bedroom, 2 bathroom townhouse in Vista Blue Collingwood. Located just minutes to the ski hills and downtown Collingwood. Open concept kitchen/dining/living room with walk-out to the back yard. Three generous sized bedrooms including the primary with ensuite powder room. One private driveway parking space and one visitor parking space. **Utilities in addition to rent. Dog may be considered. No smoking** (id:54532)
106 - 30 Imperial Road S
Guelph, Ontario
Welcome to 106-30 Imperial Rd S, a 3-bedroom townhouse nestled in a quiet, well-maintained complex in Guelph's highly desirable West End neighbourhood! This inviting home offers a bright and functional open-concept layout with a spacious kitchen that flows seamlessly into a welcoming living and dining area. Large sliding glass doors at the rear invite natural light to pour in, while providing direct access to a private back patio-perfect for enjoying your morning coffee or relaxing at the end of the day. A convenient powder room completes the main floor. Upstairs, the primary bedroom offers generous space with his-and-hers closets and multiple large windows, creating a peaceful retreat filled with natural light. 2 additional bedrooms offer ample closet space and versatility for family, guests or a home office. A well-appointed 4-piece main bathroom includes a large vanity and a combined shower/tub setup. Downstairs, the finished basement adds valuable living space with a 3-piece bathroom and recreation room that can easily adapt to your lifestyle whether as a cozy lounge, games area, home gym or 4th bedroom. Located in a vibrant community, this townhouse is just steps from major shopping centres, banks, restaurants and everyday essentials including Costco and Zehrs. Families will love the proximity to St. Francis of Assisi Catholic School and Taylor Evans Public School, while commuters will appreciate the quick access to the Hanlon Parkway. Parks and trails are nearby, along with the West End Community Centre for year-round recreation. Whether you're looking to grow your portfolio or settle into a friendly, well-connected neighbourhood, 106-30 Imperial Rd S delivers on value, location and long-term potential! (id:54532)
83 King Street
Guelph, Ontario
RARE INVESTMENT OPPORTUNITY in heart of Guelph! Fully restored heritage estate offers 5 self-contained rental units on 1-acre lot making it a prime opportunity for investors seeking strong cash flow, potential to expand & option to live in luxury while earning income. W/ability to generate gross rents over $15,000/mth, vacant poss avail for setting market rents, W/strong potential to add 4-5 units at rear of property. 3D survey & prelim architectural plans have been completed & reviewed at City Hall W/positive feedback. Current application submitted for 5 units (in line W/CMHC priorities) though could be adapted to 4 if desired. This groundwork provides buyers W/confidence in immediate returns & future upside. Each unit blends historic character W/modern functionality. Unit 1: 3-bdrm, 2-bath perfect for owner seeking upscale living while living for free. GR W/crown moulding & bay window. Kitchen W/lots of cabinetry & centre island. Formal DR & sep FR for entertaining. Primary bdrm W/skylights & wall of closets. Garden doors open to deck. Renovated 3pc ensuite W/glass shower & floating vanity. 2 add'l bdrms & 4pc bath. Unit connects to fin bsmt W/its own entrance, office W/exposed stone walls, wine cellar, full kitchen & flex living space-ideal for 6th unit or expanded personal use. Unit 2: 2-bdrm & 2-bath, LR W/fireplace & crown moulding. DR with B/I display nook & kitchen W/sleek cabinetry, S/S appliances, access to washer/dryer & side ent. Both bathrooms have W/I glass showers. Units 3 & 4: 2-bdrm 1-bath has charm W/modern updates. Unit 3: floor-to-ceiling windows, brick accent wall & 2-toned kitchen W/in-suite laundry. Unit 4: open-concept layout & fireplace in primary bdrm. Both have 3pc bath with W/I glass showers. Unit 5: 1-bdrm 1-bath W/open-concept living & dining, kitchen with S/S appliances, bdrm & modern 3pc bath. Interlocking brick patios & stone paths lead to outdoor seating area & kitchen. Steps from downtown & walkable to shops, dining, transit &parks (id:54532)
16 Cliff Avenue
Huntsville, Ontario
This spacious warm and inviting family home has a bonus separate unit with 2 + den lower level walk. Nestled in the heart of downtown Huntsville with a walking score of 10 to all amenities including the mall in this prime sought after area. The 4 bedroom main residence has been a beloved gathering place for family and friends for decades with a bright open concept kitchen/dining and living room surrounded by a window wall and a beautiful custom gas fireplace anchors the room. Kitchen features built in appliances and massive island for the gourmet cook to enjoy creating while still in the middle of the conversation and energy with 6 bar stools for everyone to gather. The main level also offers 3 bedrooms, one with a walkout and a main bathroom and laundry with another walk out to your private rear yard not feeling like you are in the center of town. The 2nd level boasts a large master suite including your 3 piece ensuite and separate office with a private deck. The lower level 2 + den unit has open concept living/dining/kitchen with a gas fireplace, 4pc bathroom and laundry. The current owner have had family renting the lower level for many years and now it is vacant and ready for a buyer to use it or rent it out. The Seller believes the property to be a legal non-conforming duplex when he checked with the Town of Huntsville in 1990's. The Buyer should make inquiries to satisfy themselves as to the legality and future use of the lower level unit. The unit and main residence both have their own separate hydro meters, driveways and parking areas which are interlock brick and in great shape. The main residence enjoys a large wrap around deck plus a patio and a gazebo in the very private backyard. There are no homes behind so it does feel peaceful and removed from the bustle of downtown. This home has been enjoyed by the same family for over 30 years and offers many opportunites for a new family or as an investment. A pleasure to view! (id:54532)
224 4th Street
Midland, Ontario
This legal duplex offers a rare opportunity to generate steady rental income with three fully self-contained units, perfectly situated in Midland's vibrant downtown core. The property includes a bright and spacious 1-bedroom, 1-bath main floor unit with on-site laundry; a second main floor unit offering 2 bedrooms and 1 bath; and a well-appointed upper-level unit with 2 bedrooms, 1 bath, a bonus den, and its own laundry facilities. With a smart layout and private living spaces, this home caters perfectly to the needs of todays renters. Outside, the partially fenced backyard offers a shared outdoor area, while two separate driveways provide ample parking for tenants. Located just minutes from Georgian Bay, marinas, downtown shops and restaurants, and all essential amenities, this property is a fantastic option for those looking to invest in a high-demand rental market. Whether you're expanding your portfolio or entering the investment space for the first time, this property offers immediate income potential and long-term value. Take possession any time this is a rare find in one of Midlands most sought-after locations. (id:54532)
40 Georgian Glen Drive
Wasaga Beach, Ontario
This beautifully maintained two-bedroom, one-bath modular home on leased land offers the perfect blend of comfort and convenience. Ideally located just a short walk to shopping, restaurants, groceries, the beach, and more, this charming property features an inviting open-concept layout with a bright kitchen and dining area centered around a stylish island, perfect for casual meals or entertaining. Step outside to enjoy a spacious deck, ideal for relaxing or hosting friends in the warm weather. Whether youre looking for a year-round residence or a seasonal retreat, this home is ready to welcome you. (id:54532)
4 Berkley Place
Guelph, Ontario
Welcome to your own private backyard oasis in one of Guelph's most peaceful cul-de-sacs! Backing onto greenspace for true privacy this spectacular 4-bdrm home offers 20 X 40 heated inground pool & outdoor retreat designed for relaxation & entertaining. Step inside & you'll immediately notice the bright inviting layout. Living room W/luxury vinyl floors & large picture window that fills space W/natural light. Dining room W/beautiful views of backyard make every meal feel special. Kitchen W/high-end S/S appliances, lots of storage & prep space. Window above sink overlooks mature trees for peaceful backdrop. A few steps down is family room anchored by gas fireplace & sliding doors that walk out to backyard retreat. Upstairs the primary bdrm offers double his-and-hers closets & modern ensuite W/glass W/I shower. 3 add'l bdrms provide generous closet space & natural light complemented by updated 4pc bath W/subway-tile shower/tub. Professionally finished basement adds more versatility W/large rec area, workout zone & storage. Backyard is truly the star of the show! Enjoy large deck W/pergola, interlock patio, secondary deck W/gazebo & mature landscaping surrounding heated inground pool. Brand-new pool house & recently serviced mechanicals provide peace of mind. Beyond the fenced pool area, a bonus greenspace offers endless possibilities-room for volleyball court, play area or future accessory dwelling unit (ADU) for extended family or rental income. Updates include: newer windows, newer electrical panel, furnace & AC (approx. 10yrs), roof (approx. 12yrs), updated bathrooms, modern light fixtures & upgraded flooring. With double garage & driveway parking is a breeze. Location is ideal for families-backing onto Windsor Park, steps to Waverley Dr PS & short walk to Speedvale Centre (grocery, LCBO & more). Nearby trails & Guelph Lake offer countless ways to stay active & connected to nature. Home offers perfect blend of lifestyle, comfort & long-term value-truly a rare find! (id:54532)
218 Bridge Crescent
Minto, Ontario
Tucked into Palmerston's Creek Bank Meadows, the Dunedin bungalow blends charm, comfort & thoughtful design, perfect for downsizers or empty nesters seeking an Energy Star Certified home built for modern living. Crafted by WrightHaven Homes this residence offers all the ease of main-floor living without sacrificing space or style. From the welcoming covered front porch to the attractive stone & siding exterior, the Dunedin makes a lasting first impression. Inside a well-planned layout includes 2 bedrooms, 2 bathrooms & open-concept living space filled with natural light. The kitchen features designer cabinetry, premium finishes & spacious island with seating-ideal for casual dining & entertaining and opens seamlessly to the dinette & great room with large windows & optional fireplace. A sliding door extends the living space outdoors to a covered rear patio, perfect for yr-round enjoyment. The private primary suite offers W/I closet & spa-inspired ensuite with dual sinks & tiled glass shower. A second bedroom at the front of the home adds versatility for guests, a home office or den. A second full bath, convenient mudroom with laundry & interior access to the garage complete the main level. The lower level adds flexibility with a roughed-in 3pc bath & plenty of room for future bedrooms, a rec room or hobby space-offering long-term value & adaptability as your needs evolve. Built with high efficiency mechanical systems & airtight, energy-conscious materials, the Dunedin delivers long-term savings, comfort & sustainability. Set within a quiet cul-de-sac, Creek Bank Meadows is a close-knit community with walkable streets & friendly neighbours. Enjoy quick access to Palmerston's parks, shops, splash pad, hospital & the historic Norgan Theatre-all while being just a short drive from Listowel, Fergus, Guelph & Kitchener-Waterloo. Stylish, efficient & low-maintenance, the Dunedin offers luxury living in a neighbourhood where you can truly feel at home. (id:54532)
206 Bridge Crescent
Minto, Ontario
The Magnolia is a one-of-a-kind 4-bedroom two-storey home with a legal 2-bedroom basement apartment that blends country-inspired charm with modern elegance in Palmerston's Creek Bank Meadows-a family-friendly community known for its warmth, space and true sense of connection! Thoughtfully crafted for growing or multigenerational families, this Energy Star Certified home features timeless curb appeal, high end finishes and a layout designed for everyday comfort and effortless entertaining. At the heart of the home is a gourmet kitchen with a large island, custom cabinetry and a walk-in pantry-flowing into a sunlit dining area with backyard access and an expansive great room with soaring ceilings and optional fireplace. A versatile front den makes the perfect home office and a mudroom/laundry combo off the garage adds everyday convenience. Upstairs, you can choose between a spacious loft or a 4th bedroom to suit your lifestyle. The primary suite is a serene retreat with dual walk-in closets and a spa-style ensuite featuring a freestanding tub, tiled glass shower and double vanity. Two additional bedrooms and a sleek main bath complete the upper level. Downstairs, the fully self-contained 2-bedroom, 1-bath basement apartment offers incredible income potential. With a private entrance, full kitchen, in-suite laundry and a modern open-concept layout, this space is ideal for tenants, extended family or guests providing flexibility without compromise. Life in Palmerston offers a refreshing alternative to the hustle of city living. Here, you're not just buying a home you're joining a community, where families enjoy a lifestyle grounded in safety, simplicity and small-town connection. With great schools, local shops, parks and scenic trails all close by, this is the kind of town where kids still ride their bikes and community still means something. The Magnolia is more than a home-it's your opportunity to build the life you've been looking for. (id:54532)
202 Bridge Crescent
Minto, Ontario
Tucked away on quiet cul-de-sac in heart of Palmerston, The Eleanor offers rare opportunity to build a home that reflects your style from the ground up. Beautifully designed home by WrightHaven Homes combines timeless curb appeal, thoughtful layout & quality craftsmanship the builder is known for all within Energy Star Certified build. Step through front porch & into welcoming foyer W/sightlines to main living space. Layout was made for daily living & entertaining W/open-concept kitchen, dining area & great room anchored by expansive windows. Kitchen has central island, designer cabinetry & W/I pantry W/added benefit of customizing it all to your taste. Formal dining area is off kitchen, ideal for hosting holidays & family dinners while mudroom W/laundry & garage access keeps things practical. There's 2pc bath & front entry den-perfect for office, playroom or library. Upstairs, 4 bdrms offer space for everyone. Primary W/large W/I closet & ensuite W/glass-enclosed shower, freestanding tub & dbl vanity. 3 add'l bdrms are well-sized & share main bath W/full tub & shower. Bsmt comes unfinished offering a clean slate W/option to finish-add a rec room, add'l bdrm & bathroom for even more living space. Built W/top-tier construction standards, The Eleanor includes airtight structural insulated panels, upgraded subfloors & high-efficiency mechanical systems incl. air source heat pump, HRV system & sealed ductwork for optimized airflow & energy savings. All windows are low-E, argon-filled & sealed to meet latest standards in energy performance & air tightness. Palmerston offers that hard-to-find mix of peace, safety & real community spirit. Families love local parks, schools, splash pad, pool & historic Norgan Theatre while the quiet cul-de-sac gives kids room to roam & grow. With WrightHaven Homes you're not just building a house you're crafting a home W/lasting value built to reflect who you are & how you live. Lot premium of $15k in addition to purchase price for Lot 5. (id:54532)

