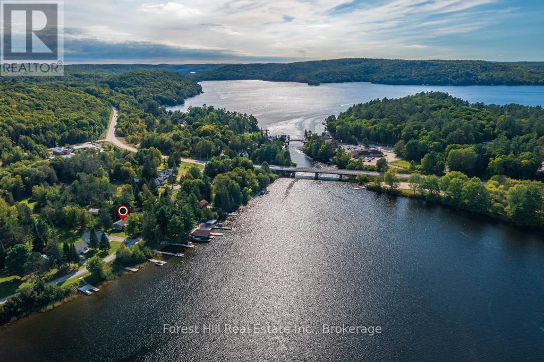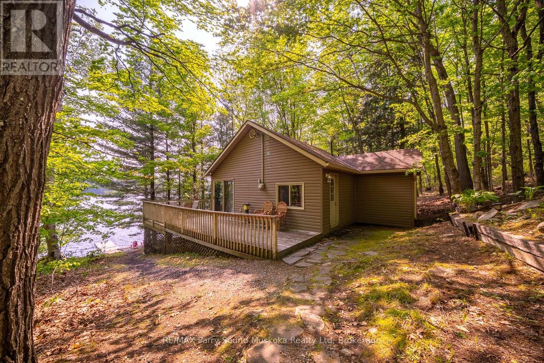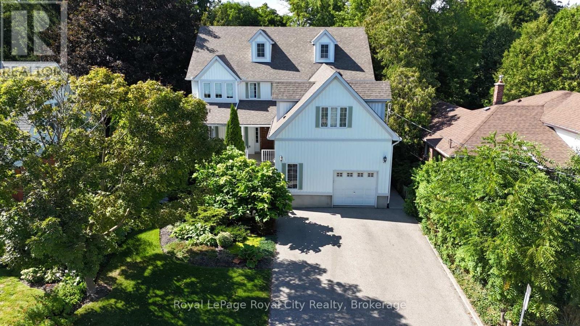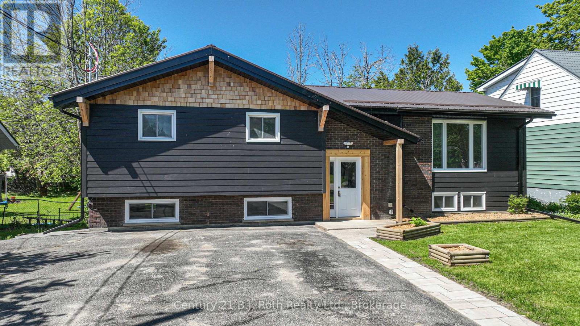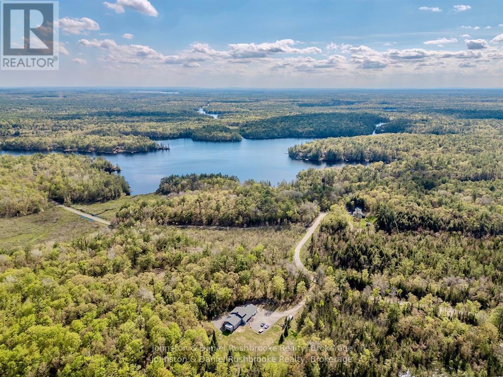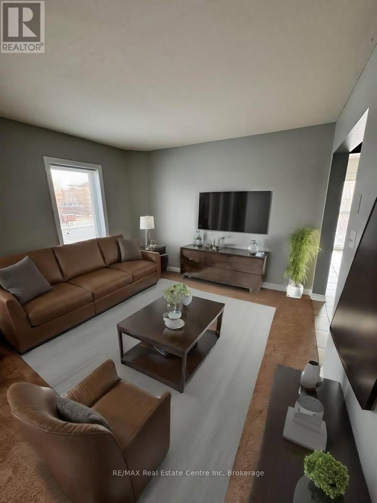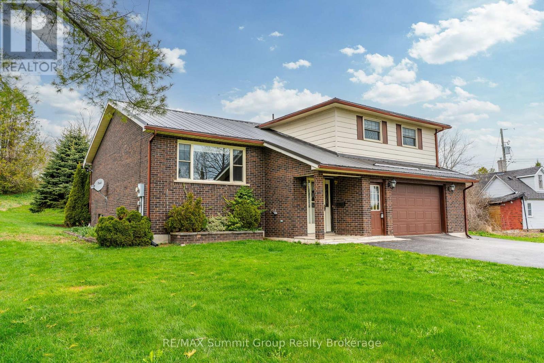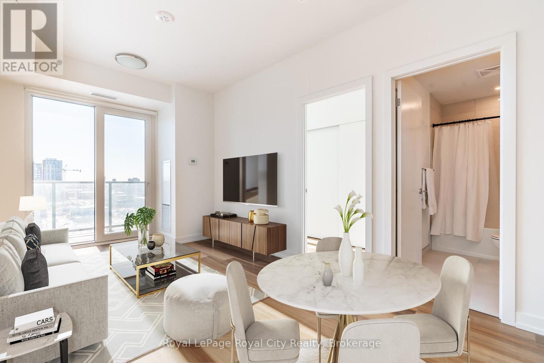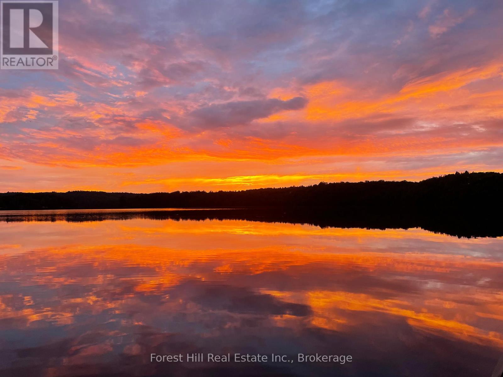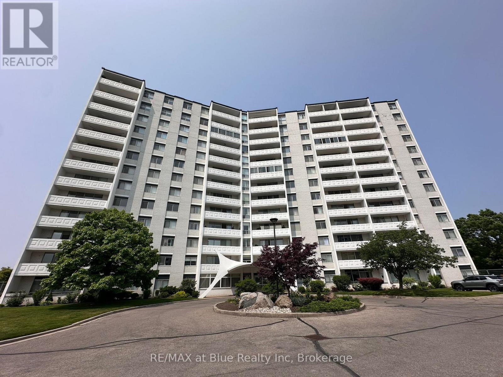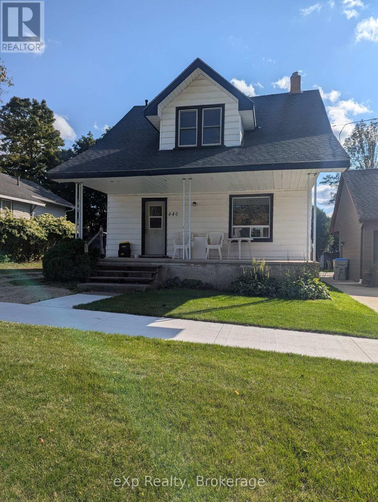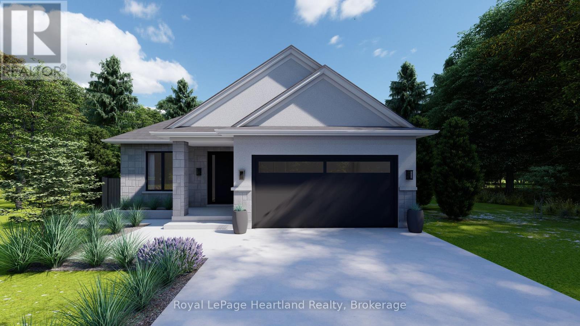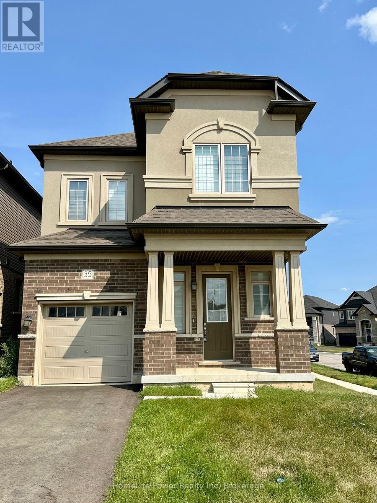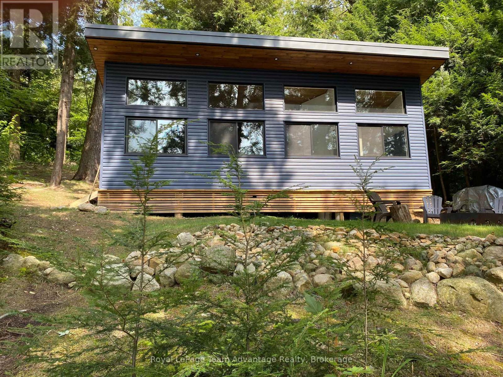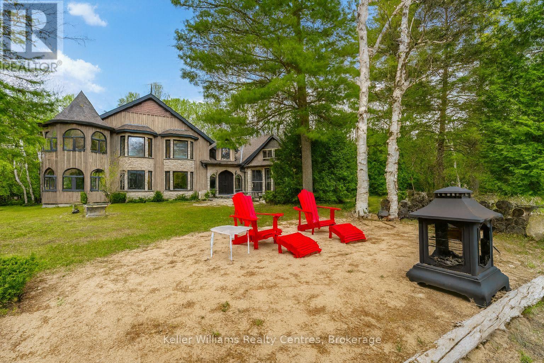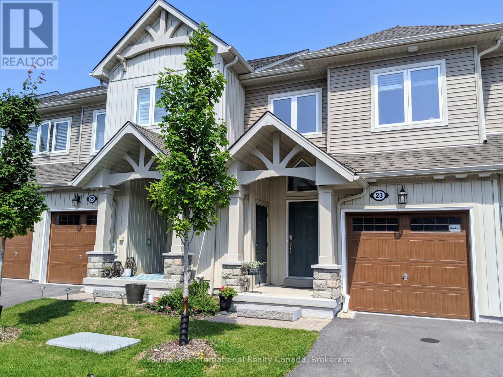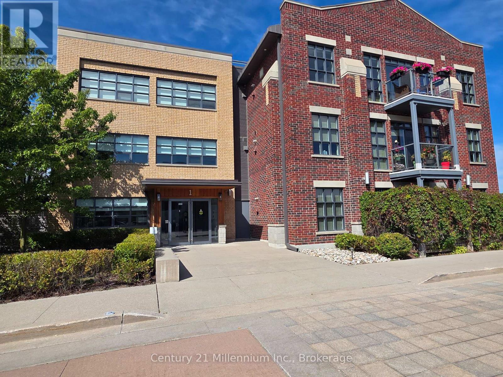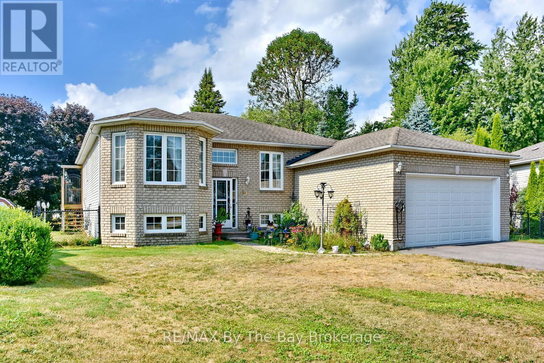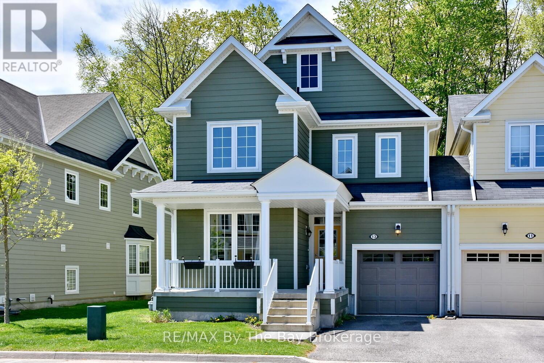1076 Harvey Avenue
Algonquin Highlands, Ontario
Immerse yourself into the cottage culture in one of Ontario's most sought-after towns that brims with character! This well maintained, renovated 3-bedroom (winterized) home is ideally located on a low-travelled, 4-season road across from Lake of Bays, where one can enjoy the use of sandy waterfront on crown land. Open, bright and refreshing interior will lure you into its comforts. Enjoy beautiful views of Lake of Bays from your living room window. Spacious sundeck facing the lake. Septic system, drilled well (w/filtered & UV light water sterilization), 2 bathrooms, 200-amp electrical service, new roof (2023) & propane forced-air furnace (3 yrs old) with A/C. Large detached garage/storage building in back yard (34' x 18'). Owner has thrived with great rental success at this desirable property, located within walking distance of the charming town of Dorset. The property is located wiithin minutes of 3 different public boat launches and marinas. Close to a vast network of trails on crown land for snowmobiling, ATVing, hiking, etc. Located within 2.5 hours of Toronto Take your canoe across the street and drop it in the water to enjoy sunsets on Little Trading Bay overlooking the Dorset lookout tower and beautiful town. Enjoy all that Lake of Bays has to offer without the typical waterfront taxes! (id:54532)
114 Victoria Street S
Brockton, Ontario
This well-maintained, solid brick triplex is well located within walking distance to amenities, making it an ideal addition to your investment portfolio. The property offers two spacious 3-bedroom units and one 2-bedroom unit with a den, all on separate hydro meters with tenants paying their own utilities except water and sewer. One tenant also maintains the lawn, making upkeep simple. Unit 1 on the main floor features a kitchen, living room, two bedrooms, a den, full bathroom, laundry hookup, and hallway storage. Unit 2 on the second floor offers three bedrooms, a living room, kitchen, full bathroom, and storage closet, with the tenant vacating at the end of September. Unit 3, located in the back two-storey addition, includes a kitchen, living room, bedroom, laundry, and deck on the main level, plus two additional bedrooms and a full bathroom upstairs.Recent updates include a durable steel roof and a new deck added in 2021. With net income over $37,000 and an approximate 7.4% rate of return, this property delivers a strong, reliable investment opportunity in a desirable Walkerton location. (id:54532)
40 Jack And Verna's Lane
Magnetawan, Ontario
Beautiful 2 bedroom and 1 bathroom cottage on Old Man's lake. This is a great property with a gentle entry sandy portion and deep water off the dock. Enjoy gorgeous southern exposure views in your private setting in cottage country with this double lot property. There is a bunkie for extra guests and a large sunroom to extend the cottage seasons. This a great spot on the lake to make your family cottage memories. (id:54532)
168 Palmer Street
Guelph, Ontario
Welcome to 168 Palmer Street, a custom-built home perfect for families seeking both luxury and convenience. Located steps from St. Georges Park, this home is also just a short walk from downtown Guelph and the GO station and walking distance to all schools and shopping. With over 4,700 square feet of exquisite living space, this property was designed for modern living. The main floor features a welcoming front porch, grand entrance, a gourmet eat-in kitchen with built-in stainless steel appliances, pantry, and a bright, spacious family room with a cozy gas fireplace, built-ins and walk out to the back yard, the formal dining room is a must see! There is also a main floor bedroom and three-piece bathroom that offer added flexibility. Upstairs, you'll find three generous bedrooms, each with its own ensuite bathroom. The fully finished lower level provides even more space to relax and entertain, with a large recreation room/games room, gas fireplace, a two-piece bathroom, and laundry room, with a laundry Shute! Step outside to discover your private oasis. The backyard is a true showstopper, featuring a beautiful SOLDA saltwater pool, hot tub, gazebo, and multiple patios and kids play centre all enclosed by mature trees. Excellent mechanicals, nine-foot ceilings and hardwood floors, complete this incredible offering. (id:54532)
571 High Street
Orillia, Ontario
Turn-Key Triplex Ideal for Multi-Generational Living or Savvy Investors! Are you searching for the perfect home to accommodate a large or blended family? Or perhaps you're an investor looking for a beautifully renovated, turn-key income property? Welcome to this exceptional opportunity in the heart of Orillia, just a short stroll from Lake Simcoe and offering quick access for commuters. This impressive home has been completely transformed by a highly regarded local custom home builder and features three fully fire coded, self-contained units making it as versatile as it is stylish. Main floor features nearly 1400 sq.ft. of living area including 3 generous Bedrooms, fully updated 4pc. Bath, main floor Laundry, open concept Living area, new Rockwood Kitchen w/soft close cabinets, quartz countertops & backsplash & walkout to private deck overlooking the fenced rear portion of the 63 x 134 lot. The bright Basement features 2 separate 1 Bedroom Apartments each with full walkout to the backyard & patio area, newly installed high efficiency Baseboard heaters, stylish & updated Bathrooms! Steel roof, Forced Air Gas furnace (6 yrs. Old). 2025 renovation updates include: Eavestrough, soffit and facia; upgraded, luxury siding (Hardie board); lighting throughout the home including pot lights; windows; interior and exterior doors; baseboard and trim throughout; Freshly painted throughout; Hardwood stairs; Luxury vinyl flooring throughout; Upgraded electrical with 3 separate meters and panels with breakers (ESA certified); Main floor kitchen; renovated bathrooms x 3 units including tubs, toilets, vanities, taps, etc.; New appliances throughout (5 yr transferable warranty); Whether you're seeking a stunning multi-unit home for family, or a high-quality investment with incredible rental potential, this property checks every box. Don't miss your chance to own a fully modernized, move-in-ready triplex! (id:54532)
1267 Silver Lake Road
Gravenhurst, Ontario
Versatile Living Just Minutes from Gravenhurst! Welcome to 1267 Silver Lake Road, a spacious, light-filled home offering over 4,000 sq ft of flexible living space on 2.6 acres of gently rolling, partially treed land. Whether you're looking for a beautiful family retreat, staff housing, or a smart investment property, this home delivers. Inside the main house, soaring cathedral ceilings and an open-concept layout connect the living, dining, and kitchen areas, anchored by a stunning stone fireplace. A pine-lined Muskoka room with a cozy propane stove offers a serene space to unwind in any season. Oversized windows throughout flood the home with natural light and frame the beauty of the surrounding landscape. With six bedrooms and three bathrooms total (three up, three down) there's space for everyone. The home is climate-controlled with forced air propane heating and central A/C, and the large front foyer adds a practical and welcoming touch. What sets this property apart: two self-contained apartments, each with private entrances and separate hydro meters. ideal for rental income, extended family, or staff accommodation. Located within walking distance of Silver Lake, which connects to scenic Gull Lake, and only 12 minutes to downtown Gravenhurst, this property offers the perfect blend of rural peace and urban convenience. Whether you're growing your family or your portfolio, 1267 Silver Lake Road is ready to welcome you home. (id:54532)
Upper - 76 Clough Crescent
Guelph, Ontario
Welcome Home to 76 Clough. Bright and spacious 3-bedroom upper unit located in the convenient south end of Guelph, just minutes from Longos, Zehrs, LCBO, and all amenities, with quick access to the 401. The primary suite includes a walk-in closet and 4-piece ensuite, complemented by two additional well-sized bedrooms and a second 4-piece bath. A dedicated laundry room with washer & dryer is also located upstairs for added convenience.The main floor features a welcoming living room, a flex space perfect for an office or additional bedroom, and a large eat-in kitchen with views of the corner lot backyard. A 2-piece powder room completes the main level.Available immediately with flexible terms, this home is offered at rent plus 70% of utilities. (id:54532)
1056 Golden Beach Road
Bracebridge, Ontario
Charming & well maintained country home on a gorgeous 2 acre lot offering large mature trees in a wonderful "park like" setting. Conveniently located only minutes from downtown Bracebridge, golf & public Beach on Lake Muskoka + loads of parking space & excellent newly constructed 28' x 28' garage! Featuring a custom built, 3 bedroom (1+2), 2-1/2 bath raised bungalow with loads of unique features throughout including; an open concept main floor living area with cherry hardwood floors, lots of windows for natural light, living room, formal dining area & recently upgraded kitchen with large island, built-in cooktop, oven, dishwasher & ample cupboard space. Main floor laundry room, walkout to deck, 4pc bath, large primary bedroom w/2pc en-suite bath, walk-in closet & walkout to the side deck. The basement features 2 generously sized bedrooms, 3pc bathroom, large storage room & grade level walkout. Wonderful back yard with some trails & an adorable Bunkie with power & a built-in wood fired sauna, only a short stroll from the house. Detached garage has ample space to park 2 cars + lots of storage space with high ceilings & workshop potential. Recently installed "infinity" fiberglass windows & doors, 2 ductless air conditioning units, drilled well, new septic system (to be installed). (id:54532)
136630 Grey Road 12
Grey Highlands, Ontario
Some properties have a past. This one brings it into the present in all the best ways. Once a working schoolhouse, this red brick beauty still carries the charm & character of its earliest days, the original date stone on the main gable, soaring ceilings, oversized windows, a raised teachers' platform, & even a few graffiti-covered posts from generations of schoolkids. But don't mistake character for compromise. Inside, the open-concept main floor is full of light & life. The original classroom space is now an inviting living area with a woodstove, hardwood floors, & an open line of sight to the entryway & staircase. Upstairs, you'll find a full bath, three bedrooms, including a standout bedroom with three walls of windows that frame long views of rolling countryside. On the lower level, three more bedrooms & a second full bath, give you flexibility whether for guests, family, or creative space with in-floor heat for added comfort. The updates are already done, and they're the kind that matter: a steel roof, new steel soffits and gutters, WETT-certified woodstove, high-efficiency propane furnace & heat pump/AC, septic, smart lock & thermostats, EV charging outlet, & more. Outside, the 0.65 acre lot is framed by mature sugar maples & thoughtfully landscaped with flowering bushes, hostas, daffodils, and newly planted Hicks Yews lining the drive. The boulders that form the retaining walls and driveway edges, salvaged from the garage and septic upgrades, a nod to the kind of care that's gone into every decision here. The sunsets off the back deck are worth pausing for every time. And when you're ready for a change of scenery, you're minutes to Thornbury, Meaford, Owen Sound, Kimberley, Beaver Valley Ski Club, and the Bruce Trail with beaches, skiing, dining, and shopping all close enough to keep life interesting. Not all schoolhouses are created equal. This one proves it. (id:54532)
330 Mill Bridge Road
Grey Highlands, Ontario
Room to grow, space to play, and a place that just feels like home. Set on just over half an acre in the heart of Feversham, this wonderful 3-bedroom side split has been cared for by its original owners and is ready for its next chapter. Inside, the layout is family-friendly from top to bottom, starting with a bright front living room that's perfect for after-school chats, homework sessions, or simply putting your feet up after a long day. The semi-open main floor brings everyone together with a spacious kitchen and dining area that flows out to the back deck. It's the ideal spot for summer dinners and weekend BBQs. Whether it's a playset, a trampoline, or a game of tag, there's more than enough outdoor space to let imaginations run wild. Upstairs, you'll find three comfortable bedrooms and a 3-piece bath, with the option to convert it back to a 4-piece if you prefer. The lower level is a true bonus with a family room made for movie nights, a propane fireplace, a 2-piece bath, and a walkout to a private patio. It's the perfect hangout space or a great place to host friends and family. An attached 1.5-car garage connects directly to the unfinished basement, offering tons of potential whether you're thinking home gym, workshop, rec room, or a future fourth bedroom. Outside, the property is nicely maintained with great curb appeal and is just a short walk from the local park, playground, arena, Feversham Gorge trails, and more. It's a welcoming village setting where you can enjoy the outdoors, connect with your neighbours, and feel part of a close-knit community. If you've been searching for a place where your family can truly settle in and make lasting memories, this might just be the one and needs to be seen in person to be appreciated. (id:54532)
1001 - 5 Wellington Street S
Kitchener, Ontario
Welcome to Union Towers at Station Park,a premier address in the heart of one of the worlds leading innovation hubs. Perfectly situated just steps from the LRT, GO Transit, Downtown, shopping, restaurants, businesses, and entertainment, this vibrant community offers unmatched convenience and connection.Station Park isnt just about location, its about lifestyle. Residents enjoy access to an incredible collection of amenities, including a stylish resident lounge, arcade hall, jam room, private hydro pool swim spa and hot tub, bowling lanes, outdoor BBQs, bookable cabanas, dog washing station, wellness studio, private dining space, and secure bicycle storage. Perched on the 10th floor, this one-bedroom condo boasts sweeping city views through floor-to-ceiling windows. Inside, you'll find a thoughtfully designed layout with modern finishes that blend comfort and sophistication. (id:54532)
1168 Inspiration Drive
Algonquin Highlands, Ontario
Beautiful sunset views of crown land, spectacular waterfront sand shore and deep water on quiet, pristine Fletcher Lake near Dorset. This deep lake has an enormous amount of crown land, mixed with smartly developed clusters spacious properties. Excellent boating, kayaking, canoeing, swimming and fishing. Quaint 3 bedroom, one bathroom, 3 season cottage steps from the lake with 2 docks, deck & shed. Open concept and views to the forest & lake. Convenient septic system, installed in 2008, with sanctioned outdoor shower flowing into it, as well. Many appliances & furnishings included in the sale. High-end wood stove WETT-certified and installed in 2022. Board & batten siding, done in 2018. Cement piers replaced in 1999. Asphalt roof (2012). Most access this cottage via a short seasonal road and long, but picturesque stairway (i.e. 110 steps) from the multi-vehicle parking area. (This cottage can ALSO be accessed by boat from a nearby public landing, if the stairs are too challenging.) GREAT CELL SERVICE! Water/lake levels are very stable. Gorgeous environment for hiking and exploring. In early spring, Lake Trout & Speckled Trout can be caught from the dock or through the ice in the winter months. Affordable opportunities on this lake are rare. Start making memories today! (id:54532)
502 - 15 Towering Heights Boulevard
St. Catharines, Ontario
A spacious 3-bedroom rare corner unit condo in picturesque Glenridge, perfect for first time buyers or those who would like to ditch yard work. This prime location is within walking distance to the Pen Centre, medical facilities, schools, and restaurants and is only an 8-minute bus ride to Brock University. This beautifully maintained end unit offers both space and style and is in a quiet, well-maintained building with many amenities. The large, open-concept floor plan is perfect for entertaining, with updated appliances, parquet flooring, and a generous balcony ideal for relaxing or hosting guests. The desirable end unit offers an extra window in the kitchen, flooding the space with natural light. With a full 4-piece main bathroom and a convenient 2-piece ensuite, this condo is designed for comfortable everyday living. This unit truly has it all as well as a full suite of building amenities such as an indoor pool, gym, party and games rooms, a patio area with BBQs, and much more. Don't miss your opportunity to own this exceptional condo that offers comfort, convenience, and community all in one! Please note: some photos are virtually staged and include watermarks (id:54532)
440 Binning Street W
North Perth, Ontario
This property offers a rare opportunity to enter a desirable Listowel neighborhood at an affordable price. The home itself is in need of significant updates and repairs, but the spacious lot, central location, and solid potential make it a worthwhile project for those with vision. Whether youre an investor, contractor, or handy buyer looking to create your own home, this property provides a blank canvas in a sought-after neighborhood. Don't miss out,call your REALTOR and book an appointment today. (id:54532)
Lot 15 North Street N
Central Huron, Ontario
Welcome to Clinton Heights, a welcoming new subdivision on the edge of town where comfort and convenience come together. Ideally located just an hour from London or Kitchener, and only minutes from the sandy shores of Lake Huron, this community offers a peaceful lifestyle with easy access to all the amenities you need. This to-be-built detached bungalow is designed with both families and retirees in mind, featuring 2 spacious bedrooms, 2 full bathrooms, and a double car garage. Built with quality craftsmanship, the home can be tailored to your lifestyle with a wide range of floor plans, finishes, and fixtures. The full basement also provides the option to add more bedrooms or living space as your needs change. Combining modern design with everyday practicality, this home is perfect whether you're looking to downsize without compromise or grow into a new family space. Clinton Heights offers a rare opportunity to enjoy small-town charm, nearby beaches, and a thoughtfully designed home at an affordable price. (id:54532)
35 Hitchman Street E
Brant, Ontario
Welcome to 35 Hitchman A Stunning Detached Home by LIV Communities! Situated on a premium corner lot with extra yard space, this beautifully upgraded 4-bedroom, 3-bathroom home offers style, space, and comfort. Step inside to a welcoming foyer that flows into a bright and spacious open-concept main floor featuring soaring 10 ceilings, a chefs kitchen with built-in appliances, and a sun-filled living and dining area perfect for everyday living and entertaining. Upstairs, enjoy the elevated 9 ceilings, a luxurious primary suite complete with a 5-piece ensuite and walk-in closet, a convenient second-floor laundry room, and three generously sized bedrooms serviced by a 4-piece main bathroom. Elegant oak staircases add warmth and charm throughout the home. The 9 ceiling basement offers a blank canvas for your vision whether its a kids' playroom, home gym, or additional living space. Ideally located just steps from the Brant Sports Complex, this dream home offers the perfect blend of modern design and family-friendly convenience. Dont miss your chance to make it yours! (id:54532)
6-236 Island
Seguin, Ontario
Modern Lakeside Escape on Otter Lake. Just a scenic 5-minute boat ride from Otter Lake Marina this newly built modern cottage offers the perfect blend of luxury, tranquility and adventure. Nestled on one of Parry Sound's largest inland lakes renowned for it's miles of pristine boating, hidden inlets and scattered islands, this property is a true gem for nature lovers and water enthusiasts alike. Step inside to discover a stunning open-concept design that seamlessly connects the kitchen, dining and living areas. Walls of windows frame breathtaking lake views and flood the space with natural light creating a bright and airy atmosphere year-round. A cozy Napoleon wood-burning fireplace anchors the living room adding warmth and charm to chilly evenings. The cottage features a sleek, modern 3-piece bath while the separate bunkie offers heated and air-conditioned comfort ideal for guests or a private retreat. At the waters edge you'll find a well-equipped 6' x 4' shed with hydro perfect for storing gear and lake toys. The impressive dock system includes a dedicated PWC port making it effortless to launch your watercraft and explore the lakes endless beauty. Otter Lake Marina provides convenient access to a small store and boat storage while a nearby resort offers fabulous dining perfect for evenings when you'd rather let someone else do the cooking. Whether you're seeking a peaceful getaway or an active lakeside lifestyle this cottage delivers the best of both worlds. Modern comfort meets timeless natural beauty - your Otter Lake escape awaits. (id:54532)
17 Thomas Street
South Bruce Peninsula, Ontario
A REAL-LIFE CASTLE & MONEY MAKER ON THE BRUCE PENINSULA. Set on 2 private acres behind iron gates and towering hedges, this one-of-a-kind estate is equal parts fairy tale and smart investment. With over 5,900 square feet of living space, including a main residence and an attached guest cottage, you can use one side as your own private escape and rent the other for serious income potential. Think weddings, retreats, boutique stays... this is the listing your guests will never forget! Located just a short stroll from the sandy beaches of Lake Huron, where the sunsets are Instagram-famous, this 5-bedroom, 4-bathroom showpiece is nestled in one of Ontario's most visited regions. The Bruce Peninsula welcomes nearly 750,000 tourists a year, with over 460,000 visiting the National Park alone, and many of them are looking for one-of-a-kind accommodations just like this. Inside, this place doesn't hold back: Grand 2-storey foyer with an open-tread staircase worthy of a movie set. Stunning great room with Douglas fir beams, a hand-crank chandelier (yes, really), and second-storey cat walk. Dream kitchen with quartz waterfall island, stainless steel appliances, heritage cast iron cookstove and chimney that soars two stories. Six fireplaces (four wood-burning) and geothermal heating & cooling - this home does cozy in all four seasons, sustainably and cost effectively. Private pond, waterfall, and sandy beach on your own property. Guest cottage with spiral staircase, cedar tongue & groove, and a south-facing sunroom with outdoor kitchen. Whether you're planning unforgettable family holidays, luxury short-term rentals, or seeking a magical forever home, 17 Thomas Street delivers. Fully renovated with 5 pages of thoughtful upgrades, this estate is ready for your storybook chapter. Red Bay's most iconic home. Live in one side, rent the other. Castle life, cottage charm, and cash flow, all right here on the beautiful Bruce Peninsula! (id:54532)
19528 Highway 6
South Bruce Peninsula, Ontario
A Country Escape with 73 acres of Unlimited Potential! Looking for a property with character, space, and the opportunity to make it your own? This charming country home in Clavering offers a private rural setting with mixed hardwood/softwood forests, cleared areas and access to your own beautiful pond, while remaining just a short drive to Wiarton, Hepworth, Owen Sound, and Sauble Beach. Whether you're looking for a starter home, a renovation project, hobby or horse farm, hunt camp or a weekend getaway, this property has endless possibilities including a trail leading directly to the water! It's a storybook setting with recent upgrades. Set on a spacious lot with scenic views and mature trees, this home has key updates already in place: Newer roof (last 3 years) Updated furnace (last 3 years) Modernized water pump system, updated window and new windows ready to be installed. Step inside and imagine the possibilities. Cozy up in the rustic living room, cook meals in the bright kitchen, and relax in the peaceful upstairs bedrooms. Outside, a detached barn/shed adds extra storage or potential workshop space. Make This Countryside Retreat Yours! Homes with this much land, privacy, and opportunity don't come around often. Whether you're a first-time buyer, investor, or someone looking for a quiet escape, this property is full of potential. Call your REALTOR today to book a private viewing! (id:54532)
23 Gregory Avenue
Collingwood, Ontario
SKI-SEASON LEASE!! Welcome To Blue Fairways! Fantastic 3 bedroom, 2 1/2 bath townhouse in highly desirable Blue Fairways is the perfect vacation rental. The open concept main floor features a spacious living room with gas fireplace, a well appointed kitchen, dining area and walk-out to rear deck with BBQ. The main floor also includes a powder room, laundry room, large entryway with closet and interior access to the garage. Upstairs you will find two lovely guests bedrooms (Queen and twin with trundle) complete with generous closets, a four piece guest bathroom and a large primary bedroom (Queen) featuring a 3 piece ensuite bathroom with soaker tub. This property is complete with an exclusive single driveway and garage for gear storage (no parking in the garage). Visitor parking is available. Only minutes from both downtown Collingwood and Blue Mountain Village, you're in the heart of the action! **Utilities in addition to rent. No pets, no smoking. Min 3 months, Max 4 months** (id:54532)
91 Andrew Drive
Tiny, Ontario
Welcome to 91 Andrew Drive a stunning, year-round luxury container home/cottage with breathtaking views of Farlain Lake. This one-of-a-kind 3-bed, 4-bath property blends modern industrial design with natural beauty, making it the perfect getaway or full-time residence. Featuring engineered herringbone hardwood floors throughout, a spacious main-floor primary suite with a 3-piece ensuite, and a cozy double-sided fireplace for indoor/outdoor enjoyment. Soak in the private hot tub under the stars or relax on two rooftop decks surrounded by forest. Minutes from hiking and biking trails, snowmobiling, skiing, and the renowned Awenda Provincial Park. Includes Tesla charger, designer finishes, and strong short-term rental potential. A rare opportunity to own a turnkey retreat in the heart of sought-after Tiny Township! (id:54532)
203 - 1 Shipyard Lane
Collingwood, Ontario
Located in the stunning Shipyard development. This one bed plus den is ready for the ski season. Under ground parking is available. The primary bed room has a walk in closet and ensuite. Unobstructed water views. Walk to down town and restaurants. 10 Minute drive to the ski hills. (id:54532)
41 Evergreen Crescent
Wasaga Beach, Ontario
Lovely raised bungalow with OVER 1400 sq ft on main level plus finished basement, double garage (with c-vac kit for cars) on a quiet crescent with a spacious pie shaped, fenced lot. Enjoy 3+2 bdrms, 3 full baths, updated kitchen and baths, elegant separate formal dining room, hardwood flooring, c-air, in ground sprinkler system, upgraded lighting fixtures and sconces . Nicely finished basement, gas fireplace, stainless steel applicances and washer/dryer included. Come and see this Gem, PRICED TO SELL! (id:54532)
13 Berkshire Avenue
Wasaga Beach, Ontario
ROOM FOR EVERYONE! 4 BDRMS/4 BATHS, VAULTED CEILINGS, MAIN FLOOR MASTER WITH 5 PC ENSUITE AND COZY WINDOW SEAT, BONUS OFFICE OR DEN ON THE MAIN, FULLY FINISHED BSMT, GAS F/P, OPEN FLOOR PLAN, UPPER LEVEL WITH OPEN LOFT SPACE, INSIDE ENTRY FROM GARAGE LOCATED IN THE EAST END CLOSE TO AMENITIES AND THE BEACH IN AN ESTABLISHED DESIRABLE AREA. Home is also listed for lease. (id:54532)

