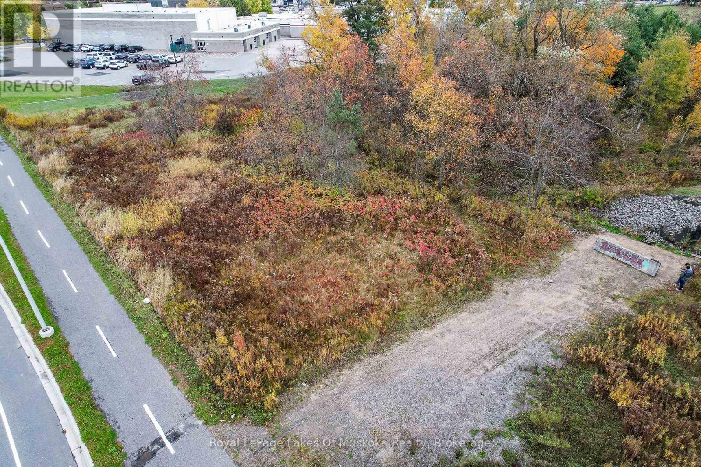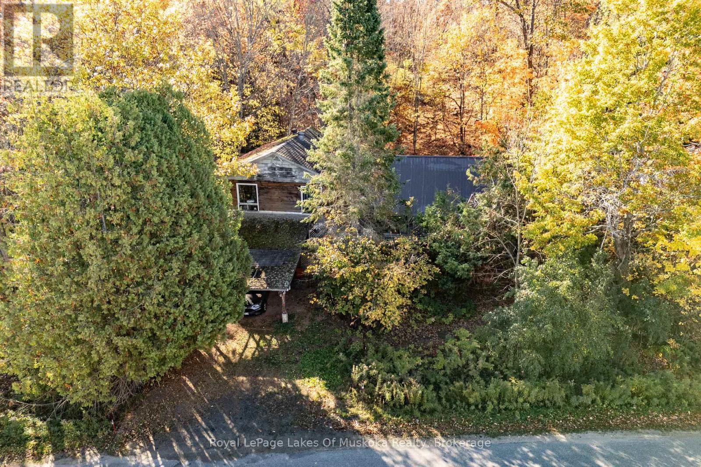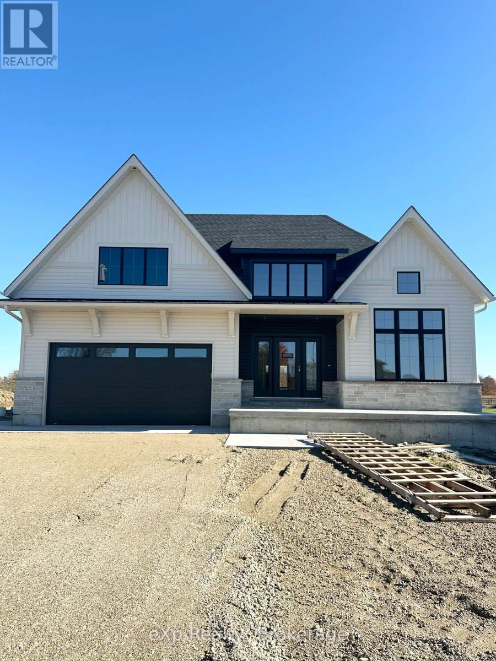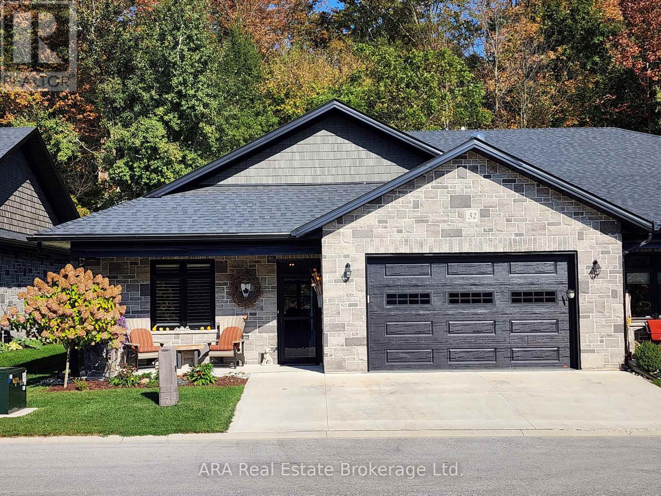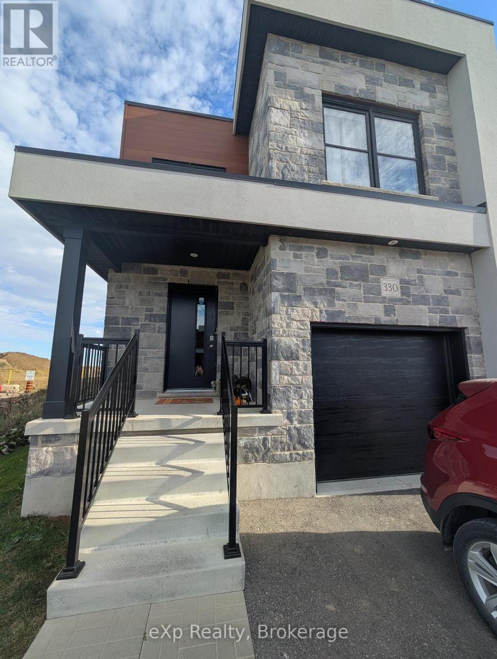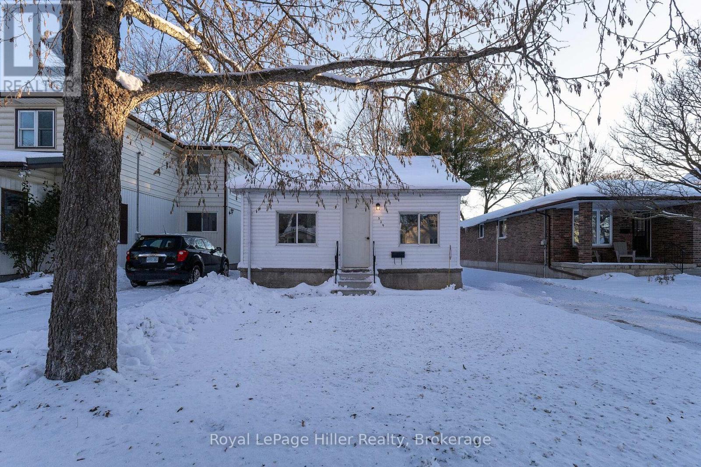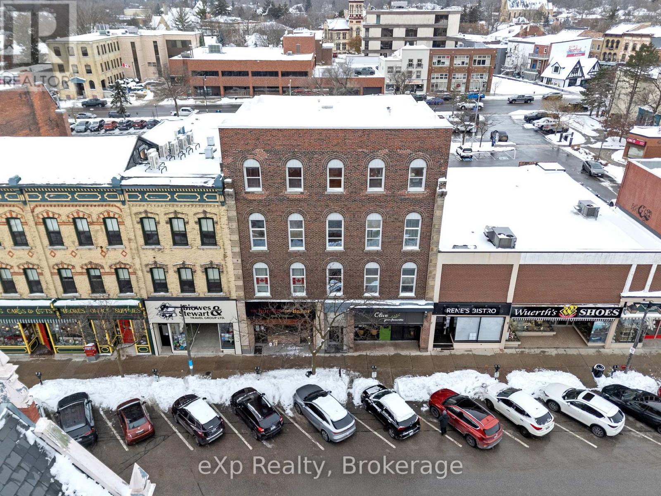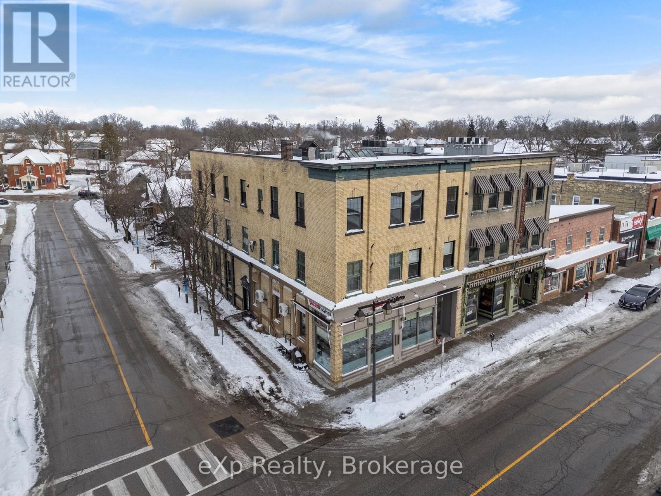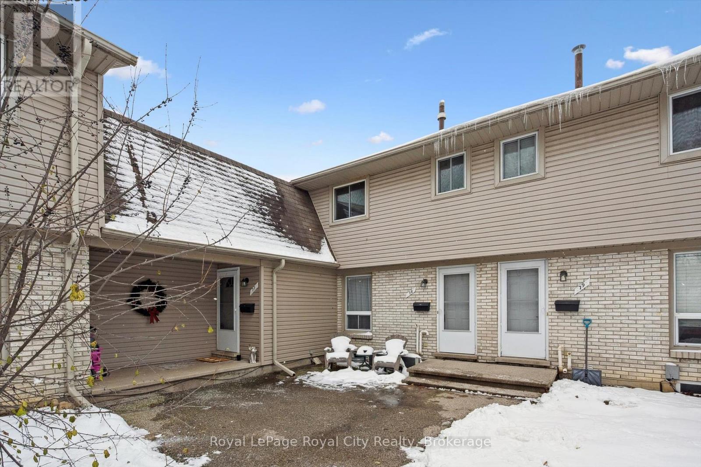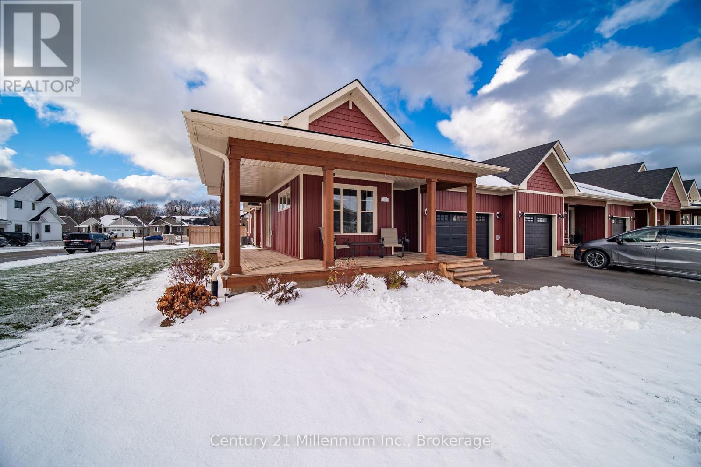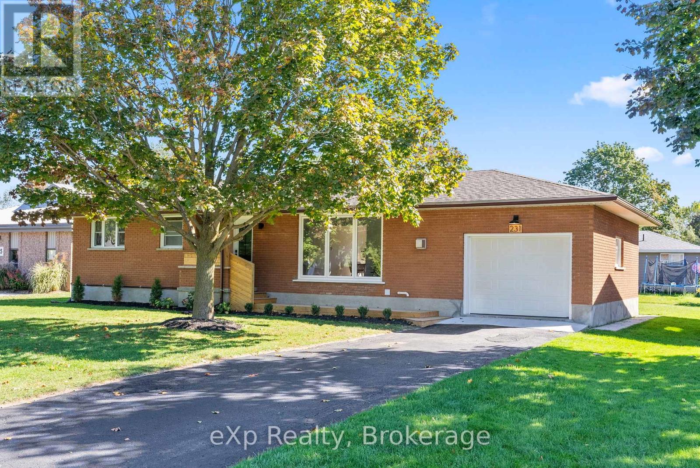646 Mountain Street
Dysart Et Al, Ontario
Spacious and well laid out, 2 BR bungalow with great in-town location. With approx. 1100 sq ft., this is a perfect home for empty nesters, snow birds or first time buyers. Its low maintenance exterior & lot makes this home a perfect fit for seniors who want minimal outside &yard work. The living/dining room features laminate floors & opens up to an efficient kitchen with oak kitchen cabinets with pot drawers, lazy Susan, pantry, breakfast bar that overlooks the dining room. Large mud/laundry room with laundry tub & built in cabinets. 4 pee .bath. Spacious master bedroom with his & hers closets with organizers, plus walkout to patio. Generous 2nd. bedroom. Paved driveway. Walk to amenities in the Village of Haliburton. Town sewers . (id:54532)
0 Salmon Avenue
Bracebridge, Ontario
A rare opportunity to secure a half-acre commercial site in one of Bracebridge's most visible and steadily growing corridors. Located just down the street from the new Muskoka Lumber Community Centre and Arena, this property benefits from strong daily traffic, proximity to schools and major shopping, and its position along the key route from Highway 11 toward Port Carling-ideal for businesses looking for exposure and accessibility. The property has recently received a zoning amendment to Bracebridge's robust C4 - Shopping Commercial zone, with the added advantage of permitting residential units on an upper level above the commercial use. This flexibility opens the door for mixed-use development, owner-occupied commercial with rental income above, or a variety of investment-focused configurations. Flat, usable land, excellent visibility, and a location surrounded by ongoing growth make this an attractive option for developers, investors, or owner-operators seeking a strategic Muskoka presence. (id:54532)
135 Musquash Road
Gravenhurst, Ontario
Great location close the the Wharf in Beautiful Gravenhurst! This large home sits on an oversized nearly 3/4 acre lot with 200' of road frontage on full municipal services. This is an area with new development taking place and the property offers great potential to redevelop, or fully renovate. The home is being offered in "AS IS" condition and needs significant work, it features a large footprint for redevelopment, great privacy with a neighbour on only one side and walking distance to restaurants and the Lake. (id:54532)
1036 Walton Avenue N
North Perth, Ontario
This custom designed estate home is tucked away on a quiet dead-end street in one of Listowel's most coveted neighbourhoods, where privacy, prestige, and modern elegance meet. Step into a grand front foyer with soaring 16' ceilings, setting an opulent tone from the moment you enter. The open-concept main level is finished with rich hardwood flooring throughout, blending warmth and refinement. At the front of the home, two spacious bedrooms share a beautifully appointed 4-piece bathroom, ideal for guests or family. The heart of the home reveals a designer kitchen featuring a walk-in pantry, quartz countertops, and a large island perfect for entertaining or casual gatherings. The adjoining dining area flows effortlessly to an expansive covered outdoor living space complete with a gas fireplace, offering a serene setting for alfresco dining or quiet evenings by the fire. Anchored by a striking stone fireplace, the great room exudes comfort and grandeur with large windows that bathe the space in natural light. Retreat to the primary suite, a luxurious haven with a spacious bedroom, elegant 5-piece spa ensuite featuring a deep soaker tub, double vanity, glass shower, and a large walk-in closet designed for functionality and style. Additional main floor highlights include a laundry room, mudroom with direct access to the oversized double car garage, which offers the unique convenience of a walk-down to the fully finished lower level. Downstairs, discover an expansive space ideal for multi-generational living or hosting, complete with two additional bedrooms, a full 4-piece bathroom, providing incredible flexibility for guests, office space, or recreation. A truly exceptional home offering a rare blend of luxury, space, and tranquility this is estate living at its finest in the heart of Listowel! (id:54532)
32 - 410 Ridge Road
Meaford, Ontario
Elegant 3-Bedroom Life Lease Home 1805 Sq Ft Accessible, Upgraded, and Move-In Ready - Discover this spacious 3-bedroom, 1805 sq ft life lease bungalow featuring slab-on-grade construction ideal for wheelchair accessibility. Enjoy comfort year-round with in-floor radiant heating and wall-mounted cooling. Wide 36" doors and smooth laminate flooring ensure a carpet-free, accessible environment. The unit boasts a large single-car garage with upgraded epoxy flooring, Trusscore walls, and a floor drain, perfect for easy maintenance. An owned boiler efficiently supplies domestic hot water and radiant slab heating. Upgrades include a built-in coffee bar with wine fridge, California shutters throughout, and electric roll-down screens enclosing the rear porch for all-season enjoyment. The backyard features an interlocking stone patio overlooking a tranquil treed area. Inside, the primary bedroom offers an enlarged walk-in closet with a California Closet system and pocket doors maximize usable space in the primary suite and front bedroom closet. Interior bedroom 3/den has a solar tube, bringing in natural light where no window is available. Both bathrooms have been upgraded with tiled, glass-door showers, no tubs. Additional highlights include LED lighting with dimmers in the main living areas. Life lease term is for the owner(s) lifetime plus one year for estate resolution. The $730 monthly fee includes property taxes, lawn and snow clearing (driveways and street only), and reserve fund. Unit ownership includes drywall boundaries (length, width, height). There are no age restrictions in this friendly subdivision. This home combines thoughtful design, premium finishes, and an accessible layout, making it a rare find in the life lease market. Experience comfort, style, and low maintenance living within a welcoming community. The purchaser will need to pay 1.5% of the sale price to Meaford Golf Mews Inc for the creation of the new lease. (id:54532)
330 Bradshaw Drive
Stratford, Ontario
Welcome to this stylish 2023-built end-unit townhome offering 3 spacious bedrooms and 2.5 baths in Stratford. This modern home features a bright, open-concept main floor with large windows, a contemporary kitchen with quality finishes, and a comfortable living and dining area ideal for both daily living and entertaining. The second level includes a primary suite with a walk-in closet and private ensuite, along with two additional well-sized bedrooms and a full bath. With an attached garage, second-floor laundry, and a clean, neutral palette throughout, this move-in-ready home delivers convenience and modern comfort. Close to parks, schools, and everyday amenities, it's a great option for those seeking a newer-build townhome in Stratford. (id:54532)
529 Albert Street
Stratford, Ontario
Welcome to 529 Albert Street! This cozy bungalow is conveniently located to shopping, restaurants, and east end amenities. Features include concrete drive, good roof, deep lot, eat-in kitchen, new flooring and paint! (id:54532)
9 - 24 Wellington Street
Stratford, Ontario
Bright and inviting 2-bedroom, 1-bath unit located in the heart of downtown Stratford. This well-maintained space offers convenient, walkable living just steps from restaurants, shops, theatres, and daily amenities. Featuring an open living area, functional kitchen, and two comfortable bedrooms, this unit provides easy living in a vibrant and sought-after location. Perfect for anyone looking to enjoy Stratford's downtown lifestyle. (id:54532)
32 - 109 Downie Street
Stratford, Ontario
Discover effortless downtown living in this inviting 2 bedroom, 1 bathroom apartment. Nestled in the heart of Stratford, this unit features a bright interior, comfortable layout, and the added bonus of in-building laundry. Step outside and enjoy immediate access to cafés, shopping, theatres, and the Avon River-everything you love about Stratford is just moments away. A well-cared-for building offering convenience, charm, and an unbeatable location. (id:54532)
78 - 700 Paisley Road
Guelph, Ontario
Finding the right place to call home is about more than square footage: it's about feeling grounded, independent, and supported by a space that fits your life. This inviting and affordable townhouse is ready to offer exactly that. Step inside and you'll immediately appreciate the thoughtful updates and bright, welcoming atmosphere. The main floor features fresh laminate flooring and newly updated kitchen countertops, creating a clean, modern backdrop for everyday living. Whether you're sharing meals, hosting friends, or unwinding after a long day, this space is designed to make life feel a little easier. Upstairs, you'll find three comfortable bedrooms, each offering room to grow: perfect for a home office, a creative space, or a cozy retreat for family or guests. The finished basement adds even more flexibility, featuring a convenient three-piece bathroom and a walkout to the patio. It's an ideal spot for movie nights, workouts, hobbies, or simply expanding your living space in a way that truly fits your lifestyle. Visitor parking is plentiful, making it easy to welcome friends and family. Located in a central, highly accessible area with a bus stop right across the street, you're just minutes from Highway 401, Highway 24, the University of Guelph, shopping, transit, and everyday essentials. It's a location that keeps you connected without sacrificing comfort. Whether you're a first-time buyer searching for a place to begin your next chapter, someone needing more space than an apartment can offer, or an investor seeking a dependable rental in a high-demand area, this townhouse is a smart opportunity. Come see how easily this home can support your goals, and imagine the future you'll build within its walls. (id:54532)
1 Eagle Court
Saugeen Shores, Ontario
Easy Living at Westlinks - Port Elgin. Discover the charm of Westlinks, a Front Porch Community just a 10-minute walk from downtown Port Elgin. This fully finished end-unit bungalow townhome offers an inviting open floor plan with a neutral palette, main floor primary suite, and convenient laundry. Step onto the wrap-around porch and into a generous foyer, perfect for welcoming family and guests. The open kitchen boasts stainless steel appliances and a central island, flowing seamlessly into the dining area and cozy living room with natural gas fireplace. Patio doors lead to a raised deck and concrete patio, complete with gas BBQ hookup and privacy fencing for year-round enjoyment. The spacious primary suite features a 4-piece ensuite with walk-in shower, double sinks, and walk-in closet. A second bedroom on the main floor is ideal for a home office, den, or gym. The mudroom offers side-by-side laundry, sink, and direct access to the 1.5-car garage. Downstairs, the finished lower level provides a large family room, ample storage, and a third bedroom with ensuite privileges to a 3-piece bath. Wired with a generator plug for peace of mind. Life at Westlinks includes more than just care free living; - the monthly condo fees cover a two-person membership at The Club at Westlinks, featuring a 12-hole golf course, driving range, pickleball courts, private gym, and clubhouse with year-round social and recreational activities. This property combines comfort, convenience, and community-truly a leisurely lifestyle both at home and at The Club at Westlinks! (id:54532)
231 St. George Street
West Perth, Ontario
This stunning, fully renovated, 3+1 Bedroom bungalow offers the perfect blend of modern design and functional living. This home is ideal for families, downsizers, or anyone seeking a turnkey property! From the moment you arrive, you'll appreciate the clean curb appeal and welcoming entry. Step inside to a bright and airy main floor, where large windows fill the space with natural light. The living area features a striking modern shiplap fireplace, creating a cozy yet contemporary focal point for the space. The brand new kitchen is sure to impress, boasting quartz countertops, sleek cabinetry, and plenty of counter space and storage for everyday living and entertaining. Gracefully enter and exit onto the massive, new, back deck through the sliding doors off the Dining area. Downstairs, the fully finished basement has been thoughtfully redesigned and opened up to create a large, versatile living area. Thanks to oversized windows, the lower level feels bright and inviting perfect for a family room, media space, home office, or guest suite. Enjoy the convenience of an attached garage with direct access into the home ideal for bringing in groceries or avoiding the weather. Every detail in this home has been updated with care, including electrical, plumbing, flooring, lighting, trim, paint, Bathrooms, Kitchen, 3 exterior doors, garage door, deck, landscaping and new Living Room window. Just move in and enjoy worry-free living in a beautifully refreshed home! (id:54532)


