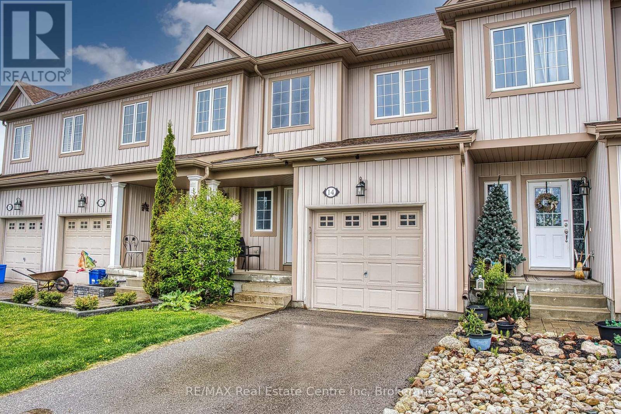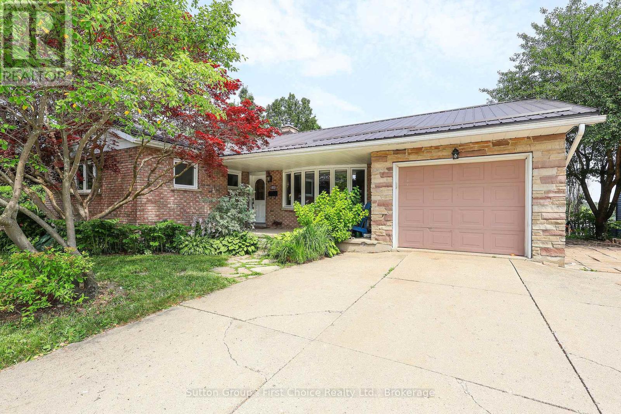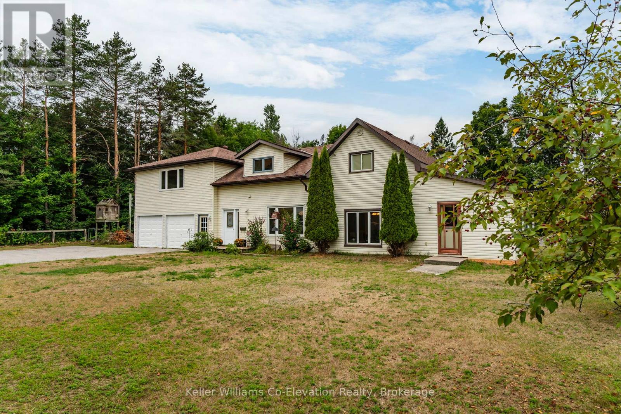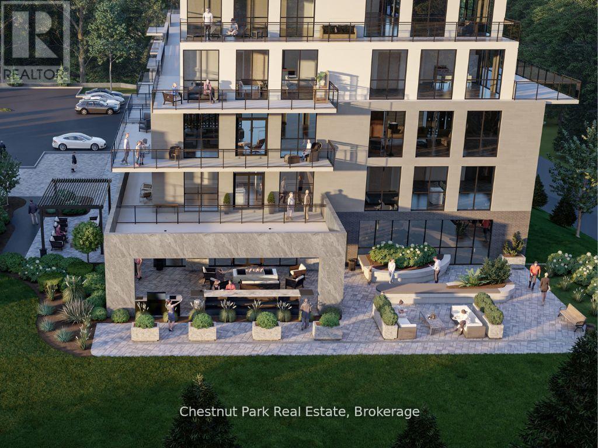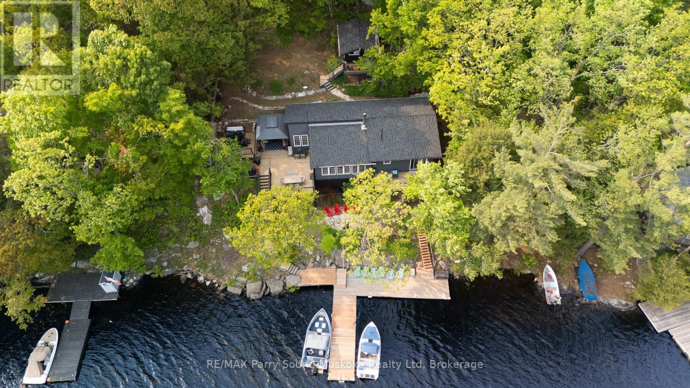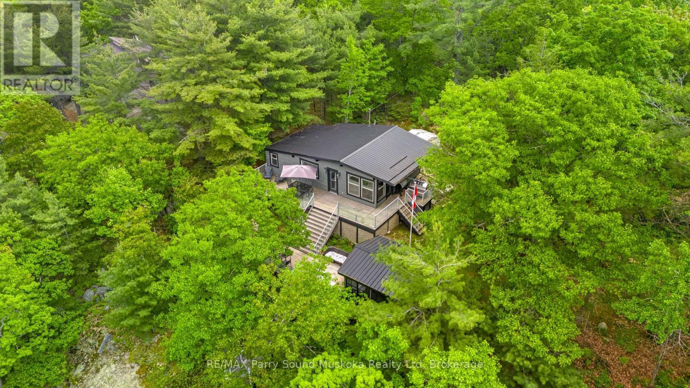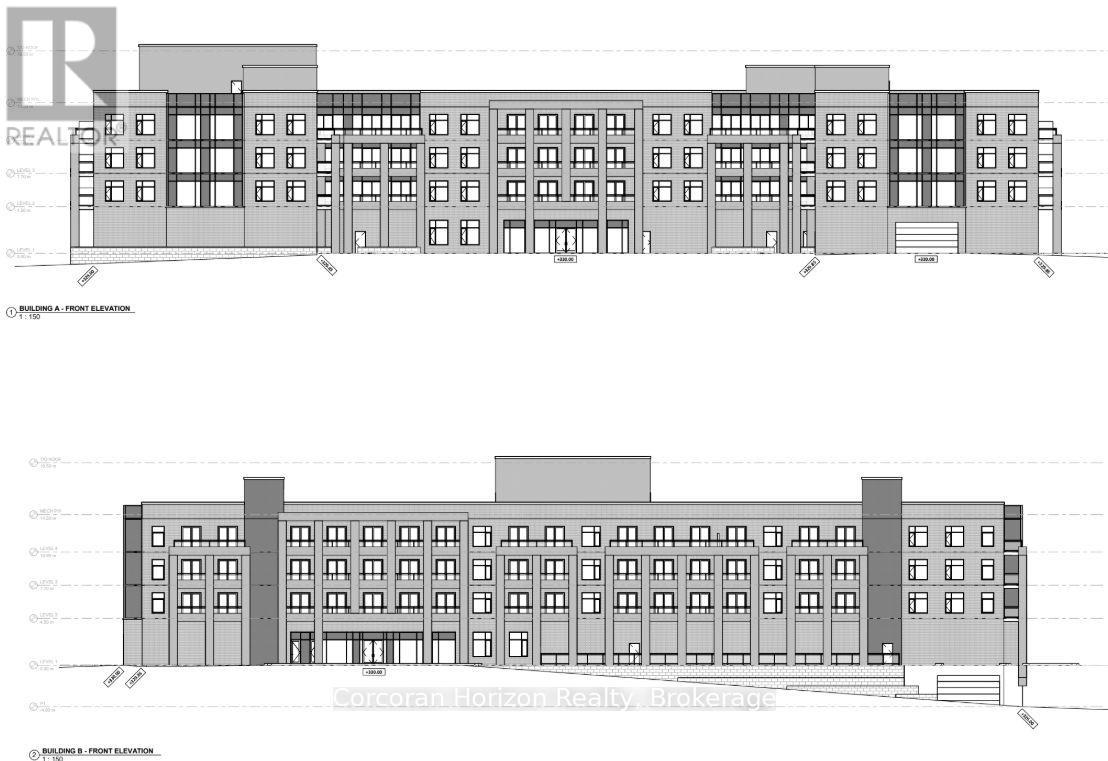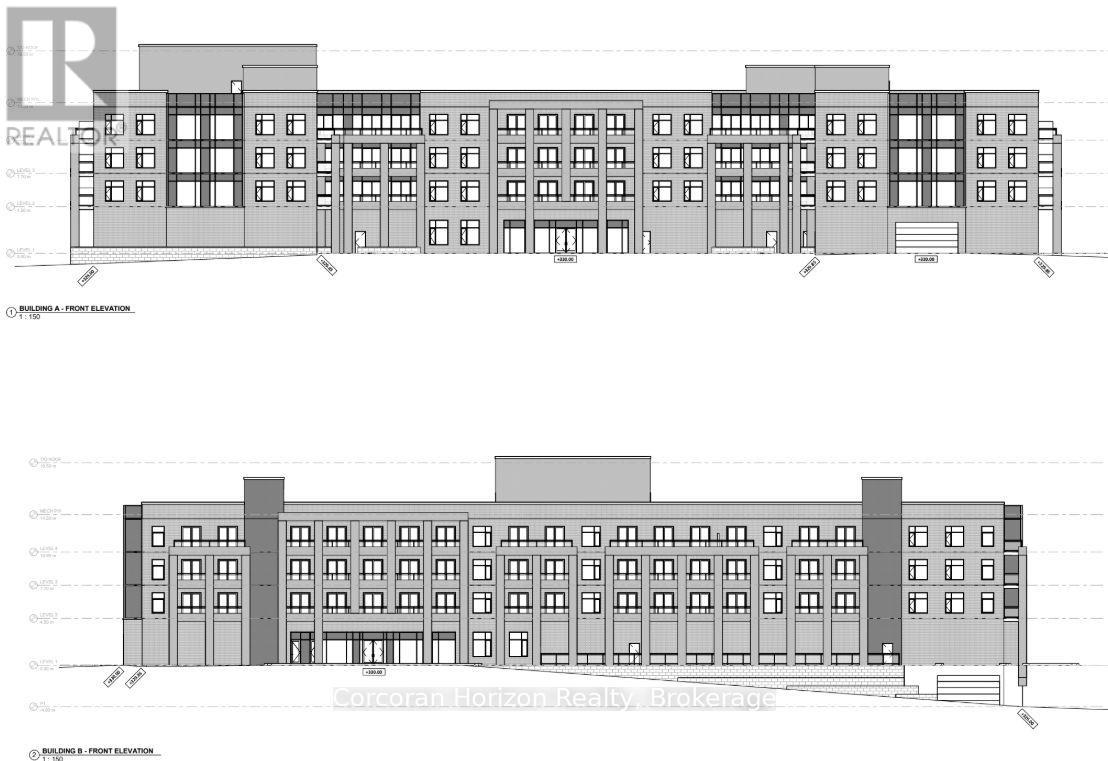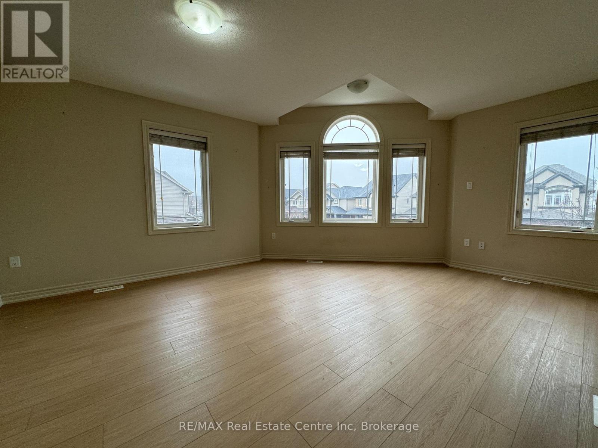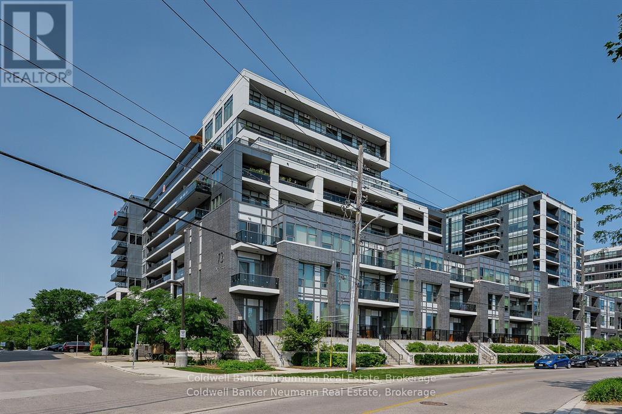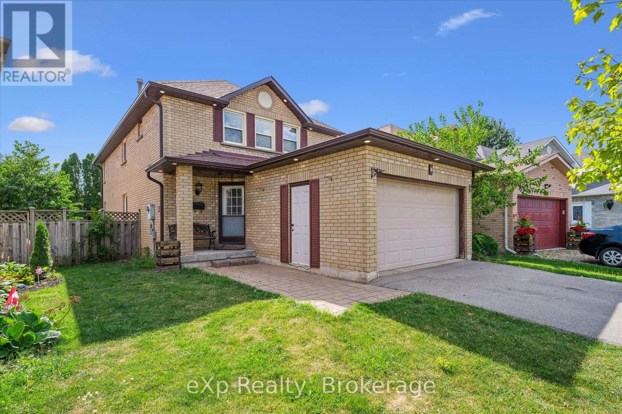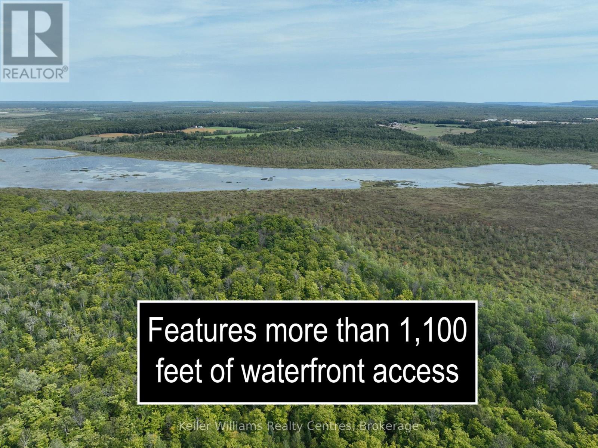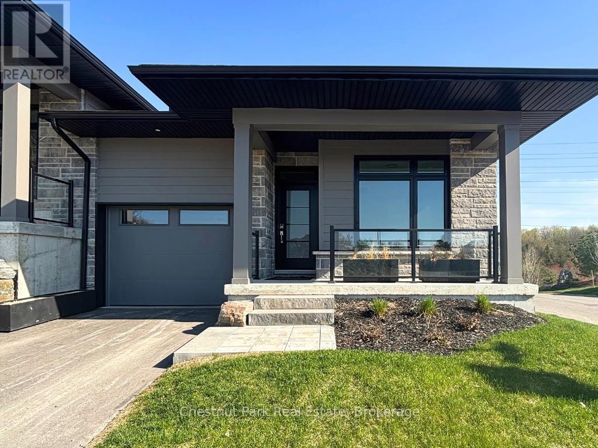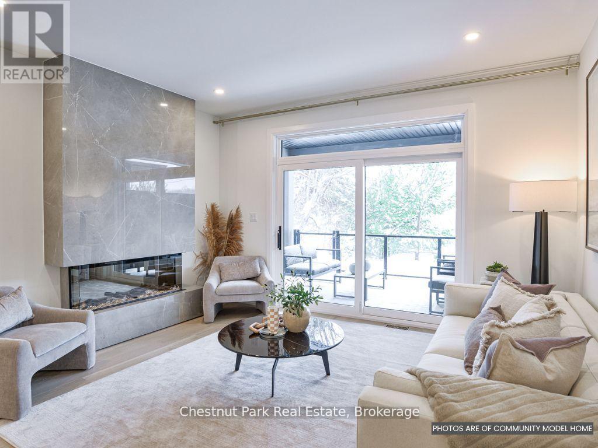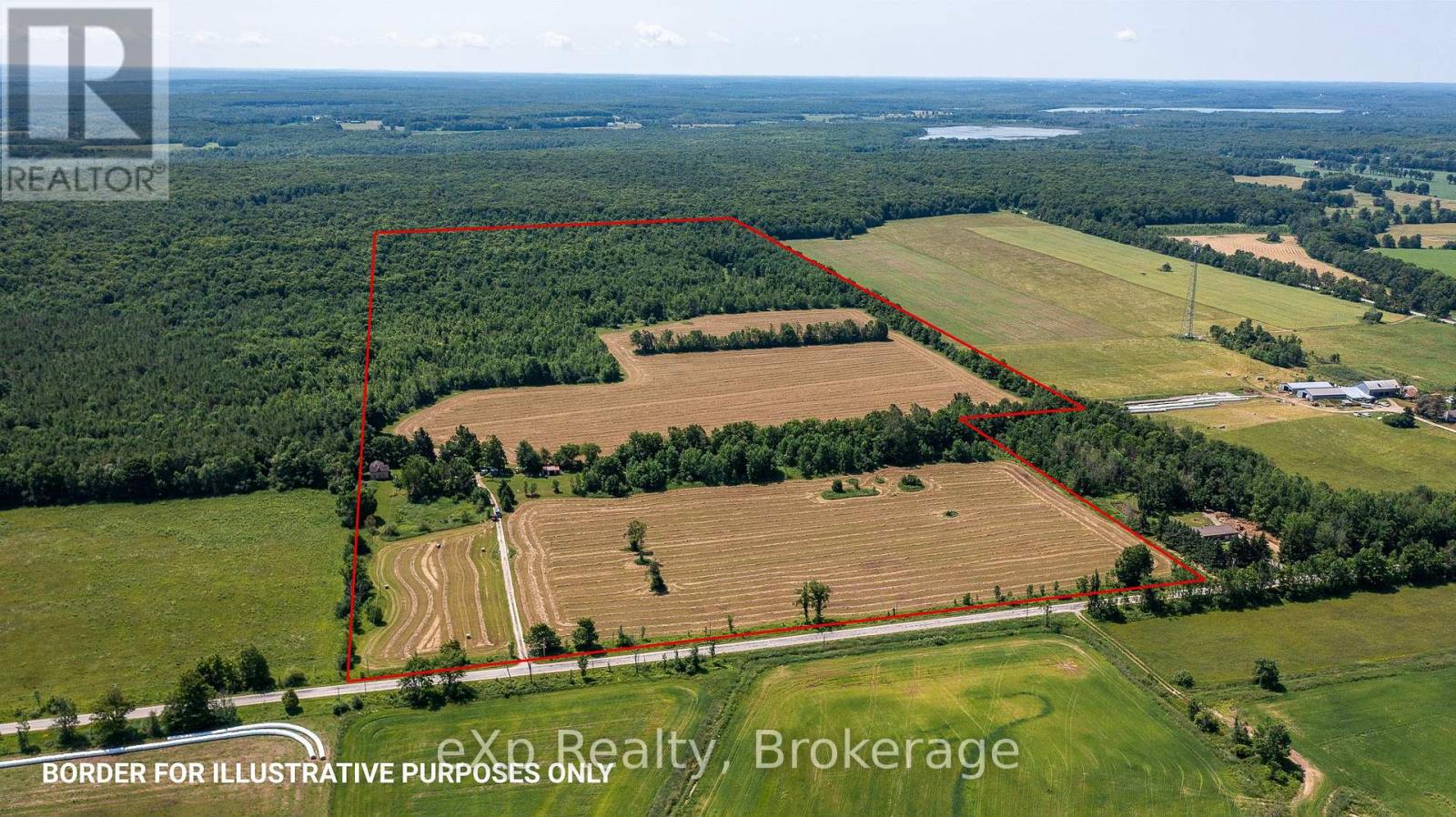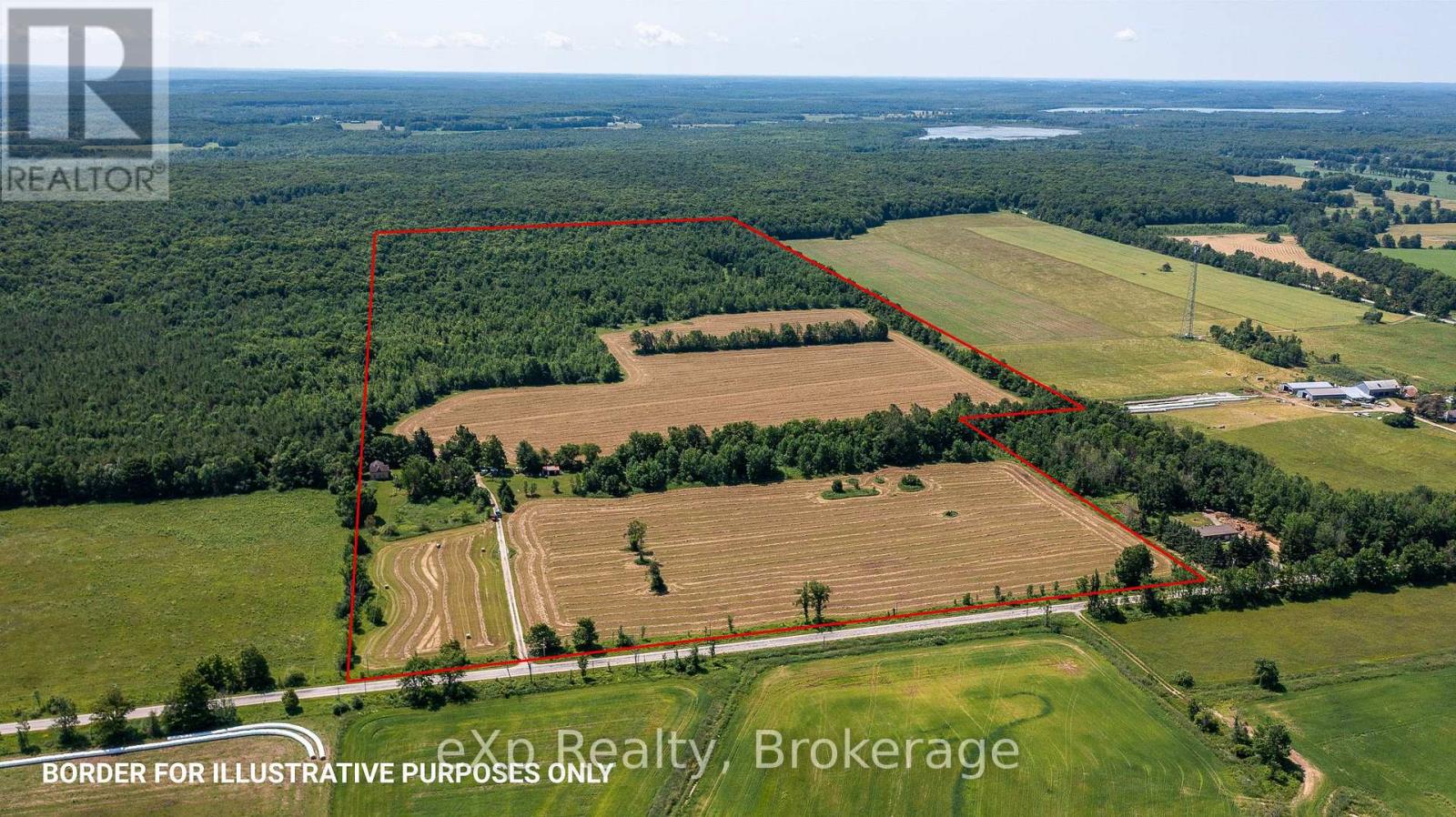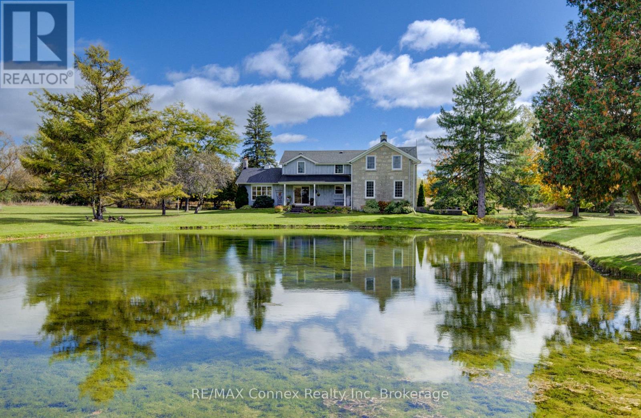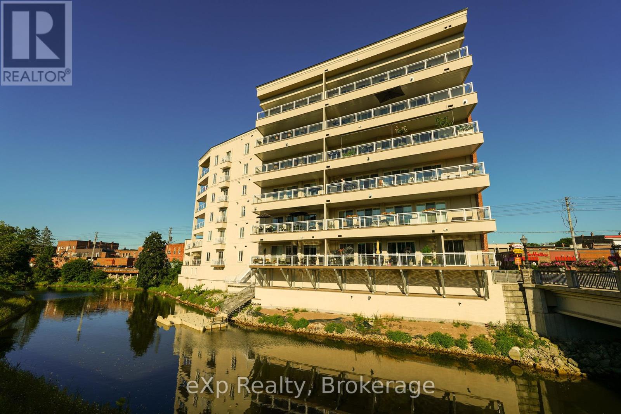14 Sadler Street
Centre Wellington, Ontario
Welcome to 14 Sadler Street A Fully Finished Family Home in North Fergus. This beautifully maintained home offers comfort, functionality, and a fantastic location, perfect for families, first-time buyers and down sizers. Featuring 3 bedrooms, 4 bathrooms, and a fully fenced backyard, this move-in-ready home is finished from top to bottom. The main floor welcomes you with a 2-piece powder room and a bright, galley-style kitchen offering ample cupboard and counter space. Enjoy meals in the eat-in kitchen with sliding doors that open to a deck and private backyard ideal for entertaining or relaxing outdoors. Upstairs, you'll find a generous primary bedroom complete with a walk-in closet and 3-piece ensuite, along with two more well-sized bedrooms and a 4-piece main bath. The professionally finished basement adds even more living space with a large rec room, a modern 3-piece bathroom, and a convenient laundry area with room for storage. Additional features include a single car garage, all appliances included, and the home is situated directly across from a large park/playground. You're also just minutes from grocery stores, restaurants, schools, and all the amenities Fergus has to offer. Don't miss your chance to call this wonderful property home, book your showing today! (id:54532)
N/a Hendersons Road
Minden Hills, Ontario
Welcome to beautiful Haliburton County. Situated just 5 minutes from town, this 2.75ac parcel is the perfect weekend get away or future site of your year-round home or cottage. This property has been thoroughly enjoyed by the current owners and is ready for new owners to carry on weekend traditions and memories. The property features a nicely finished bunkie, zip-line and many other outdoor activities so you can enjoy the rest of the summer and draw up the plans to your dream home. Haliburton County is a development friendly commuted with hundreds of lakes, a local ski hill and many other year-round amenities. Come explore. (id:54532)
571 Park Place E
Saugeen Shores, Ontario
Have a look at this quaint three bedroom bungalow with a full basement and attached sunroom and imagine what you can do! All upstairs windows and roof shingles have replaced as well as a newer natural gas furnace and central air conditioning. Located on large 71ft x 140ft lot, you have loads of room to put on that addition, and build the garage and workshop of your dreams! Spruce up the 3 seasons sunroom and add a deck for your summer outdoor enjoyment! (id:54532)
348 Devon Street
Stratford, Ontario
New Kitchen, Large Bedrooms, Basement Walkout, Upper Deck, Insulated Shop, Incredible Lot, Parkland and Golf Course View!!! Not a drive-by and private viewings only on this well built appealing home perched on higher elevation and overlooking serene greenery. This three plus one bedroom, three bathroom bungalow has an incredible private, peaceful and sprawling rear yard with fire pit area and heart shaped pond including a stand alone 18 x 28 'L' shaped functional workshop with 100 amp service and an additional 17 x 18 shed with loft providing plenty of extra space for hobbies and storage. The main floor offers a newly renovated kitchen with island and dining area leading to the lovely deck with gazebo overlooking your personal oasis in the city from up high. The living room with built in fireplace is open to the dining room and kitchen and has new attractive wood flooring. Three spacious bedrooms with good sized closets and one with ensuite, another bathroom and main floor laundry/mudroom/pantry with entry to garage are on this level. Downstairs the large rec room opens up directly to the backyard and also another bedroom, office/den, bathroom and cold cellar. The attached garage and concrete driveway offer parking for more than 5 cars and room for a large vehicle or trailer. This home is located in a mature neighbourhood close to shopping, restaurants and highway 7/8 access to K-W and Toronto and has a lot to offer. Private showings only - book through your REALTOR to view. (id:54532)
924 6 County Road S
Tiny, Ontario
Located Within the Quiet Hamlet of Wyevale, This Spacious 4 Bed, 2 Bath, Family Home is Well Set Back From the Road For Privacy While Being Ideally Located for a Quick Commute to Midland, Elmvale & Barrie. All Living Areas are Above Grade Totaling Approx. 1700. Sq.Ft. with the Exception of the Lower Level Rec Rm Area. This Home Exudes Character and the Spacious Eat-In Kitchen with Its Oversized Window & Beautiful View Serves as a Wonderful Place for Family & Friends to Congregate No Matter The Season. The Seller is in the Early Stages of Severing a Lot off of The Property Which Would Make The New Dimensions Approximately 150.5 x 189 (.65 Acre). Prior to Completion of the Severance to Create a New, 113.5 x 150.5 Vacant Lot on the North Side of the Property the Pool, Fence, and Any Other Structures on the Severed Lot Will Be Removed or Can be Moved to Another Location Within the New Lot Line. Interested in Purchasing the Entire Property? Don't Delay as it is Not Too Late to Stop the Severance Process. (id:54532)
102 - 15 Pine Needle Way
Huntsville, Ontario
Presenting Edgewood Homes' latest offering, The Ridge at Highcrest, where modern, hassle-free living awaits. Suite 103, The Clover, exemplifies this with its open concept kitchen, living and dining room, ample storage, in-suite laundry, and a spacious bedroom with an en-suite bathroom and generous walk-in closet. The Clover features 721 SQFT, 1 bedroom, and 1 bathroom, with access to a private terrace and green space. Residents will also enjoy the amenities including a fitness centre, indoor and outdoor kitchen and dining areas, an outdoor terrace, and a resident's lounge. For a limited time, Edgewood Homes is offering early bird incentives to all buyers, which include a full suite of stainless steel appliances, washer and dryer, storage locker, one parking space, $0 assignment fees, and included development charges. The Ridge at Highcrest offers the ultimate blend of luxury, convenience, and the serenity of Muskoka living. Photos are artist's concepts. (id:54532)
362 Healey Lake
The Archipelago, Ontario
Seller willing to negotiate. 3 bedroom, 2 bathroom Viceroy cedar sided cottage on the highly desirable Healey Lake. Current owners live here year-round. In the winter access the property by snowmobile trail. In the summer spring and fall access just a short boat ride away from a convenient boat launch or marina. South exposure for a day of fun in the sun.Multiple sitting areas. Unwind in the hot tub which is five years new, while enjoying Lake views. Open-concept living & dining room, w/sunken living room & ample windows.Laundry room. Master bedroom w/ en suite bathroom, separate deck for those serene mornings where you can enjoy your coffee. Full unfinished basement w/potential for extra living space. Premium UV filtration UV system.Wood-stove Heat pump offers versatile functionality, providing both heat & air conditioning as needed. Newly upgraded roof and fully insulated Bunkie in the last two years. New tool/garden shed with Power. Fire pump with 200 foot hose. Brand new back up generator. Property abuts crown land, immerse yourself in a full day of adventure amidst Mother Nature. Also included with your purchase is an18.5' Ebbtide Inboard/Outboard Bowrider & trailer, Skidoo, 1997 Skidoo Touring for 2 ppl & Pelican Tow Trailer, 14ft aluminum boat with 15hp mercury motor. The marina boat slip & designated car parking spot has been paid for this year. Starlink Internet wired to house and bunkie. Bell fibre estimated arrival late fall 2025. Click on the media arrow on the Realtor.ca page part way down for more info. (id:54532)
109 Healey Lake
The Archipelago, Ontario
Cottage country gem on desirable Healey Lake, Archipelago Township.Fully updated, 3 bedroom,turn-key w/indoor & outdoor furniture included, just waiting for you to pack up your bags & move in to enjoy the summer.A rare opportunity to own a floating boat house w/metal roof, & dock.With it's western exposure, enjoy sun from approx. 11 am throughout the day & until sunset happy hour at the dock Enclosed 360-view gazebo w/metal roof, Murphy bed for guest overflow, sliding doors, deck & floor to ceiling to windows.A perfect area to enjoy evening dinners & game nights. Open concept 2 bedrooms cottage w/vaulted pine ceilings & metal roof.Tastefully decorated w/ plenty of natural light in each room.No worry vinyl plank flooring,child & pet friendly. Stackable washer/dryer, ceiling fans.Don't miss out while your cooking, the kitchen island sitting area is great for entertaining.Wake up w/a splash w/deep water off the dock. A convenient lift from the boathouse to the cottage to help carry groceries, supplies & luggage up to the cottage.The cottage is perched nicely on rock w/ some elevation giving spectacular views.Glass deck railings for unobstructed views.Cedar decking, soft under foot.Shed w/deck & potential for bunkie w/the same amazing view as the primary cottage.Open fire pit area & multiple sitting areas.This property abutts crown land for a walking/hiking as an added bonus.Crown land directly across the lake for extra adventure & privacy.A few minute boat ride from a full service marina, a public boat launch and government dock.Lake Association that hosts a yearly gathering for people all ages.A large enough lake for all your boating needs, swimming and exceptional fishing.Short drive to Mactier for amenities, shopping and restaurant.Consider a few minute boat ride over a long dirt road drive in.Docking slip is paid for the 2025 summer season w/a parking spot in front of the boat slip.You'll be even more pleasantly surprised by viewing this property in person! (id:54532)
95 Shay Road
Huntsville, Ontario
95 Shay Road, Huntsville, Ontario. Residential Development Opportunity. This prime 18.8-acre parcel is located just a 10-minute walk from downtown Huntsville and offers a fully conceptualized plan for 195 residential units. The design includes 150 apartment units across two 4-story buildings with ground level garage parking and 45 two-story townhomes in 9 blocks. The site's elevated position will provide views over the town while offering convenient access to boutique shopping, dining, cultural amenities, resorts, skiing, and boating on Huntsville's 4 lake chain. Zoned R4, the property is well positioned for mid-density residential development with the potential for greater density if desired. A full set of supporting reports and studies have been completed, including planning justification, survey, environmental, archaeological, architectural, engineering, traffic, storm water, and landscape design. Calculated at $24,000 per apartment unit plus $31,000 per townhome unit, this development is well below other local pricing. Vendor Take Back financing is available on favorable terms, and joint venture opportunities may be considered depending on the exit strategy. Huntsville is Muskoka's largest and fastest-growing community, with strong demand for housing from permanent residents, seasonal buyers and renters. Shay Rd offers an excellent MLI Select opportunity for long term investors. The market is supported by steady population growth, tourism activity, government incentives for green development, and limited supply of high-quality mid-density housing. This site represents an exceptional opportunity for developers and investors to capitalize on one of Ontarios most desirable real estate markets. (id:54532)
95 Shay Road
Huntsville, Ontario
95 Shay Road, Huntsville, Ontario. Residential Development Opportunity. This prime 18.8-acre parcel is located just a 10-minute walk from downtown Huntsville and offers a fully conceptualized plan for 195 residential units. The design includes 150 apartment units across two 4-story buildings with ground level garage parking and 45 two-story townhomes in 9 blocks. The site's elevated position will provide views over the town while offering convenient access to boutique shopping, dining, cultural amenities, resorts, skiing, and boating on Huntsville's 4 lake chain. Zoned R4, the property is well positioned for mid-density residential development with the potential for greater density if desired. A full set of supporting reports and studies have been completed, including planning justification, survey, environmental, archaeological, architectural, engineering, traffic, storm water, and landscape design. Calculated at $24,000 per apartment unit plus $31,000 per townhome unit, this development is well below other local pricing. Vendor Take Back financing is available on favorable terms, and joint venture opportunities may be considered depending on the exit strategy. Huntsville is Muskoka's largest and fastest-growing community, with strong demand for housing from permanent residents, seasonal buyers and renters. Shay Rd offers an excellent MLI Select opportunity for long term investors. The market is supported by steady population growth, tourism activity, government incentives for green development, and limited supply of high-quality mid-density housing. This site represents an exceptional opportunity for developers and investors to capitalize on one of Ontarios most desirable real estate markets. (id:54532)
16 Tolton Drive
Guelph, Ontario
Welcome to 17 Laughland Lane, a charming one-bedroom loft available for lease at $1,850 per month with water included. Detached from the main home and complete with its own private entrance, this suite offers privacy and comfort in one of Guelphs most convenient locations. Inside, youll find fresh luxury vinyl plank flooring throughout and an abundance of natural light streaming through large windows, creating a bright and inviting living space. The open layout is complemented by modern comforts including in-suite laundry, efficient heating and central air conditioning. A dedicated driveway parking space adds to the convenience. Set on a quiet street yet close to everyday essentials, trails, parks, and the University of Guelph, this loft strikes the perfect balance between calm residential living and easy access to amenities. Ideal for young professionals, mature students, or couples, 17 Laughland Lane offers a unique opportunity to enjoy a stylish and private rental in a sought-after neighbourhood. (id:54532)
612 - 73 Arthur Street
Guelph, Ontario
Welcome to The Metalworks! Where urban living meets historic charm in the heart of downtown Guelph. This stunning 2-bedroom, 2-bathroom condo offers a bright and open layout, perfect for both relaxing and entertaining. The modern kitchen features sleek cabinetry, stainless steel appliances, and a large island with seating. The spacious living area opens to a spacious private balcony with views of the landscaped courtyard. The primary suite includes a walk-in closet and a luxurious 3-piece ensuite, while the second bedroom is ideal for guests, a home office, or additional living space. Enjoy the convenience of in-suite laundry and underground parking. Metalworks residents enjoy access to top-tier amenities including a gym, speakeasy-style lounge, pet spa, guest suite, and a beautifully maintained riverside trail system just steps from your door. All of this within walking distance to GO transit, restaurants, shops, and Guelphs vibrant downtown core. Contact today for more info! (id:54532)
8 Lanercost Way
Brampton, Ontario
Welcome to your next home in the highly sought-after Heart Lake East neighbourhood of Brampton, a fantastic opportunity for families seeking space, comfort, and convenience. This warm and welcoming 4-bedroom, 4-bathroom home offers plenty of room for everyone, with generously sized bedrooms and a standout primary suite featuring a walk-in closet and a spa-like ensuite with a double sink vanity and large soaker tub. The kitchen is thoughtfully designed for both everyday living and entertaining, featuring a large island with built-in storage that also serves as a breakfast bar. You'll also find a formal dining room, a cozy sitting room, and a spacious family room all on the main level, creating multiple areas to gather and relax. The finished basement adds even more versatile living space, along with a beautifully renovated bathroom complete with an oversized walk-in shower. Ideally located near schools, shopping, transit, and all essential amenities, this is your chance to own a lovingly maintained home in one of Brampton's most desirable communities. Don't miss it! (id:54532)
387 Spry Lake Road
South Bruce Peninsula, Ontario
Welcome to 405 acres of farmland and countryside, perfect for building the next chapter of your family's story. With approximately 100 acres of cleared land, this property offers room to grow and space to dream. At the center of the farm is a cozy 2-bedroom, 1-bath bungalow with an attached garage an ideal family home base or a comfortable place to stay while you work the land. For farming needs, the property is well-equipped with multiple outbuildings: two spacious barns (40' x 40' and 72' x 52' irregular), a historic Milk House (16' x 20'), and a solid Quonset Hut (38' x 60'). Whether you're raising livestock, storing equipment, or starting new projects, the infrastructure is here to support a wide range of agricultural ventures. But this farm is more than just workable land - it's a place for family and lifestyle. With portions of the property backing onto Isaac Lake, you'll enjoy peaceful waterfront views, space for fishing or paddling, and a natural retreat just steps from your back fields. The zoning (RU1, EH, EH-1) reflects the lands agricultural and environmental value, balancing productivity with conservation. Whether your vision is a working family farm, a multi-generational retreat, or a mix of agriculture and recreation, this property offers unmatched size, versatility, and opportunity. Come explore 405 acres where your family can put down roots, raise animals, grow crops, and enjoy the country way of life surrounded by the beauty of Grey-Bruce. (id:54532)
2 Black Spruce Street
Huntsville, Ontario
Welcome to 2 Black Spruce Street, now move-in ready, located in the coveted Highcrest transitional community. As part of Highcrest, Huntsville's hidden gem, 2 Black Spruce is a part of the active living community, conveniently located in-town, within walking distance of restaurants, shopping, and the gorgeous Muskoka landscape. Excitingly, residents of this community will soon have access to The Club at Highcrest amenities, including a fitness centre, indoor and outdoor kitchen and dining areas, an outdoor terrace, and a resident's lounge, adding even more value to this vibrant community. 2 Black Spruce offers two bedrooms and two baths, boasts high-quality standard features such as quartz counters, engineered hardwood flooring, and premium cabinetry, all of which add comfort and style. The covered private deck offers a tranquil retreat overlooking greenery, ensuring moments of relaxation and rejuvenation. Solid composite exterior siding, complemented with stone accents, wraps all the way around the home. Come and experience the perfect blend of luxury and comfort at 2 Black Spruce Street, constructed by Edgewood Homes. Taxes not yet assessed but estimated between $4,500 to $5,500. (id:54532)
18 Pine Needle Way
Huntsville, Ontario
Welcome to the newest phase of bungalow towns along Pine Needle Way, located in the coveted Highcrest transitional community. As part of Highcrest, Huntsvilles hidden gem, 16 Pine Needle Way is part of the active living community, which is conveniently located in-town within walking distance from restaurants, shopping, and the gorgeous Muskoka landscape. Excitingly, residents of this community will soon have access to amenities at The Ridge, including a fitness centre, indoor and outdoor kitchen and dining areas, an outdoor terrace, and a resident's lounge, adding even more value to this vibrant community. 16 Pine Needle Way offers two bedrooms and two baths, an unfinished full basement with option to finish it, boasts high-quality upgrades such as quartz counters, engineered hardwood flooring, and premium cabinetry, all of which add comfort and style. The covered private deck, offers a tranquil retreat overlooking greenery, ensuring moments of relaxation and rejuvenation. Solid composite exterior siding complimented with stone accents wraps all the way around the home. With completion expected for Summer 2025, this exceptional property awaits its discerning owner to choose its finishes and upgrades. Come and experience the perfect blend of luxury and comfort at 16 Pine Needle Way, presented by Edgewood Homes. Taxes are not yet assessed but are estimated to be between $4500 and $5500 based on similar properties. (id:54532)
463086 Concession 24
Georgian Bluffs, Ontario
Escape to this rustic 100.3 acre recreational retreat located at Lake Charles.The property has approximately 37 acres of workable land providing additional income and currently in hay and the remainder is a woodlot with all kinds of wildlife including deer, coyotes, turkey and the occasional bear! Ideal for nature lovers, weekend getaways, or the new hunt camp. The property includes a large vegetable garden, raspberry patch, and endless outdoor fun. The charming 3-bedroom, 1.5-bath older farmhouse features a bright eat-in kitchen with walkout to a deck overlooking the gardens, a spacious living room with original hardwood floors, and a main floor powder room with convenient laundry. Upstairs awaits your personal touch, with a generously sized primary bedroom with balcony, two additional bedrooms, and a roughed-in 4-piece bath ready for completion. A beautiful part of Grey County with privacy and nature at your doorstep! 200 acres of conservation land known as Gowan Lake directly to the south. ATV and snowmobile trails in the area. Near Skinners Bluff Lookout with unbelievable views of Georgian Bay, Bruce Trail, Griffith, White Cloud and Hay Islands. (id:54532)
463086 Concession 24
Georgian Bluffs, Ontario
Escape to this rustic 100.3 acre recreational retreat located at Lake Charles.The property has approximately 37 acres of workable land providing additional income and currently in hay and the remainder is a woodlot with all kinds of wildlife including deer, coyotes, turkey and the occasional bear! Ideal for nature lovers, weekend getaways, or the new hunt camp. The property includes a large vegetable garden, raspberry patch, and endless outdoor fun. The charming 3-bedroom, 1.5-bath older farmhouse features a bright eat-in kitchen with walkout to a deck overlooking the gardens, a spacious living room with original hardwood floors, and a main floor powder room with convenient laundry. Upstairs awaits your personal touch, with a generously sized primary bedroom with balcony, two additional bedrooms, and a roughed-in 4-piece bath ready for completion. A beautiful part of Grey County with privacy and nature at your doorstep! 200 acres of conservation land known as Gowan Lake directly to the south. ATV and snowmobile trails in the area. Near Skinners Bluff Lookout with unbelievable views of Georgian Bay, Bruce Trail, Griffith, White Cloud and Hay Islands. (id:54532)
240 Keeso Lane
North Perth, Ontario
Welcome to 240 Keeso Lane in Listowel. This two-story townhome built by Euro Custom Homes has 2300 sq ft of living space of which 1820 sq ft are on the Main and Second floor and has three bedrooms and three bathrooms. Upon entering the home you will be impressed by the high ceilings and bright living space including the kitchen with ample storage that features a walk-in pantry and island overlooking the open concept living space. Walk through the sliding doors off the back onto your finished deck and enjoy the afternoon sun. The second floor boasts three spacious bedrooms, and two full bathrooms. The primary bedroom has two walk-in closets and the ensuite features a double sink and a tiled shower. The laundry room is ideally located on the second level and features a sink. The property will be finished with sodding, asphalt driveway, and wooden deck off the back. This townhome is ideal for young families looking more living space but still having the comfort of a new build home or professional couples looking for low maintenance home. Tarion Warranty is included with this home. (id:54532)
440 11th \"b\" Street W
Owen Sound, Ontario
Step inside and be impressed by the spacious layout this home has to offer. The main level features a welcoming living room and a separate family room, providing plenty of space for both relaxing and entertaining. Whether you are hosting guests or enjoying a quiet evening, the thoughtfully designed layout offers the perfect balance of comfort and functionality. Upstairs, you'll find three generously sized bedrooms and a full 4-piece bathroom, creating a private retreat for the entire family. The lower level offers even more living space with a versatile recreation room: ideal for a playroom, home gym, or media space, along with ample storage to keep everything organized. Located in a quiet, sought-after neighbourhood, this home is perfect for those seeking both tranquility and convenience. Schedule your private showing today and experience all this property has to offer. (id:54532)
4963 Sixth Line
Guelph/eramosa, Ontario
Imagine waking up every morning in your dream property. Driving down the stunning tree lined driveway, showcasing two spring fed ponds, a beautiful bank barn, detached building with two separate one car garage units and a heated workshop in the middle with a loft above. Walk the picturesque grounds to view the 45 acres of workable land, with additional gardens and trees making up a total of 86.4 acres of your very own. In addition to this, sits a 19th century home with 2904sq.ft of space to make your very own. It encompasses 4 bedrooms, 3 washrooms, family room with beautiful vaulted ceilings, a number of windows and a wood fireplace, separate living room with deep window sills and another cozy fireplace and a full dining room ready to fit all friends and family at your gatherings. A large functional kitchen with island, plenty of cupboard space, overlooking a breakfast area and cozy reading nook creating the perfect space for the cook and entertainer in your family. Upstairs has four bedrooms with lots of closet space, a primary bedroom with a 4pc ensuite, double closets and sitting area. Something very usual for a beautiful 19th century home, making it stand out from the rest is the large unfinished rec. room with high ceilings and poured concrete walls just waiting for your final touches. Every inch of this property has been meticulously kept and looked after. It has history, unique features that you will not find anywhere else and breath taking scenery. You are close to Acton, Rockwood, Guelph, Milton and so much more. Living in the country could not be easier. (id:54532)
11 Silver Street
Huntsville, Ontario
What a great spot . This 1.5 story , 3 bedroom home is located only a few minutes from the main street of Huntsville. However , what this home offers is very unique. The home shows well with a large porch / entry . Large living room on main floor with a sitting area on the second floor that could be used as a bedroom. The 60 X 200 foot lot is a rare find in town and so is this detached garage. The garage offers a bay for parking, another bay used as a workshop AND an additional separate area used as a games room. A great spot to work on your projects and have the game on at the same time !! The home and the garage offer there own driveways . A public school ,dining and coffee shops are a short walk away. Within close driving distance you can access multiple grocery stores, dining establishments, hardware stores and quick access to the highway if you commute. (id:54532)
61 - 300 John Street S
Stratford, Ontario
Happiness at Hamlet Estates. That is exactly what you find when you experience this unique unit & this inviting Life Lease community. A bright main floor with a U-shaped kitchen connects to the open concept dining room and living room with access to a sunny balcony. The generous primary bedroom is handy to the easy-to-navigate 3-piece bath with a walk in shower & a flex space that currently contains the convenient laundry. For your hobbies (or harmony in your relationship), there is additional living space in the walk out basement. This level features an expansive rec room with doors to a private patio, another bedroom & a 2-piece bath. Mowing the grass, washing windows & shovelling the snow will be a thing of the past; enjoying more time with friends & family or taking in the programming offered by the nearby Spruce Lodge will be a part of your future. This is the carefree lifestyle in the perfect space that you have been looking for. Current Hamlet Estates fee breakdown - Occupancy fee $303. Capital Reserve fee $46. Property Taxes $316. Rogers Cable TV $50.00. (id:54532)
203 - 80 9th Street E
Owen Sound, Ontario
An exceptional residence in the heart of Owen Sound, this second-floor condominium is at once refined and comfortable. A private elevator opens directly into the home, setting a tone of distinction. The open-concept living, dining, and kitchen area is defined by hardwood floors, a soft, sophisticated palette, and crisp white trim. The kitchen is appointed with built-in appliances and quartz countertops, while the living room, with its gas fireplace framed by floor-to-ceiling bookshelves, extends to a broad balcony overlooking the Sydenham River.The primary suite features balcony access, a generous walk-in closet, and a private four-piece ensuite. At the opposite end of the home, the second bedroom, complete with its own walk-in closet and adjacent full bath, offers privacy for family or guests.The balcony spans the length of the residence, with room for dining, lounging, and entertaining while taking in uninterrupted river views. A second, smaller balcony off the dining area provides another unique vantage point. Residents also enjoy a kayak dock and storage, secure entry, and underground parking with an exclusive parking space (with EV hookup capability) and large storage locker.This preferred condominium building offers a highly walkable lifestyle, steps from the theatre, library, and the shops and restaurants of downtown Owen Sound. An elegant urban retreat with riverfront vistas. (id:54532)

