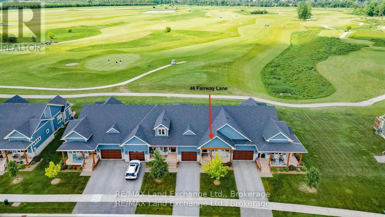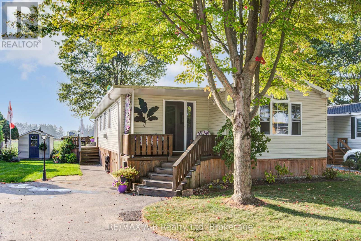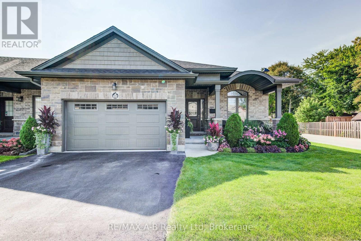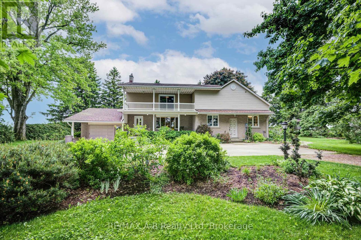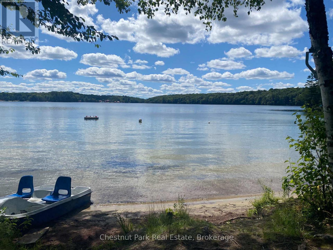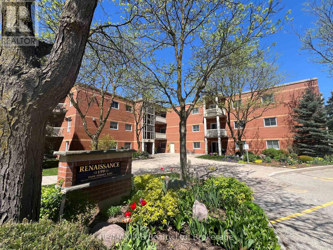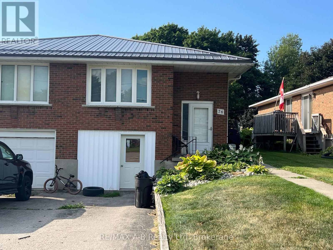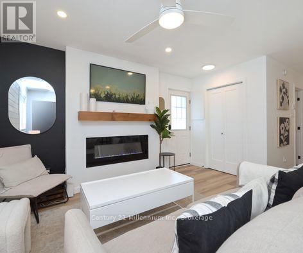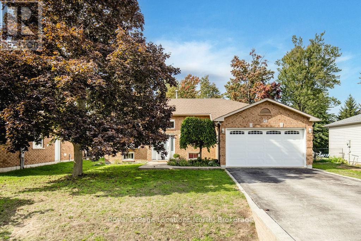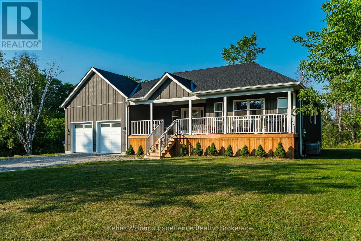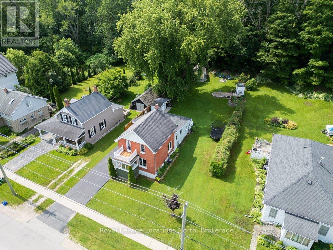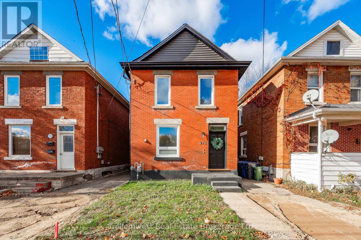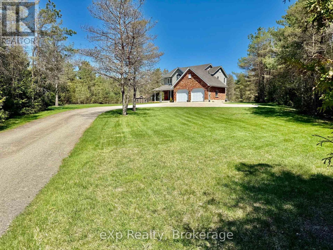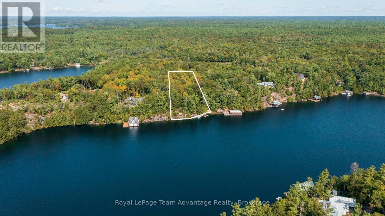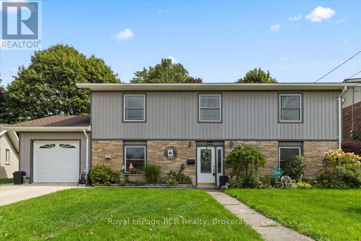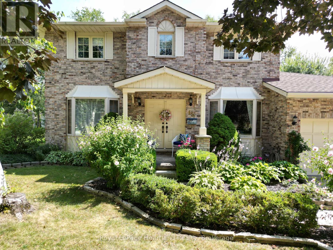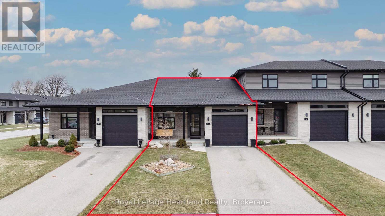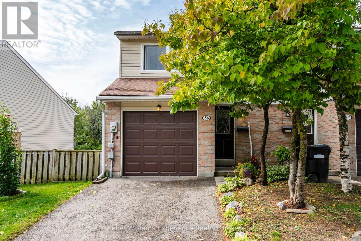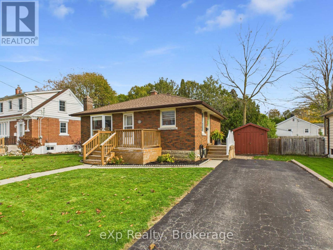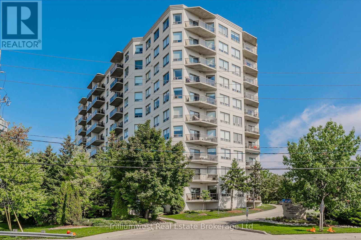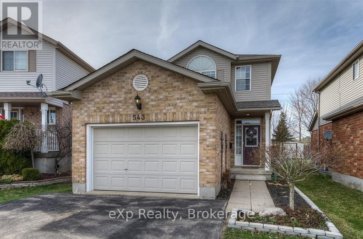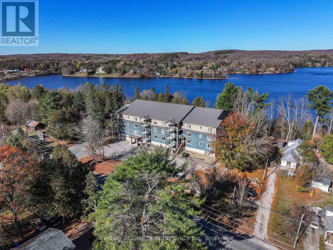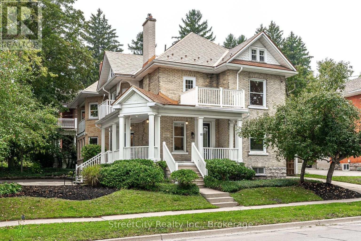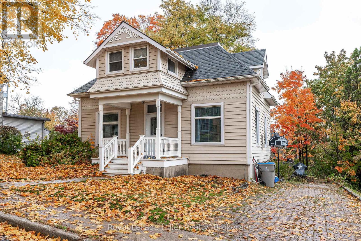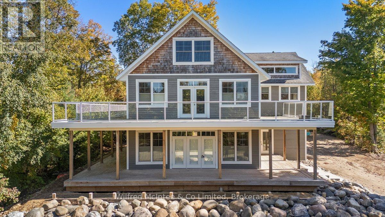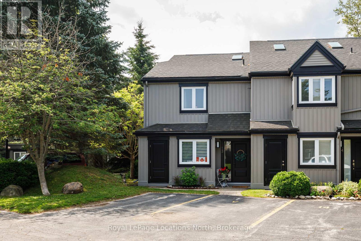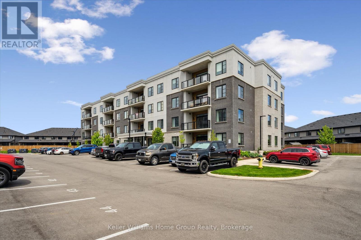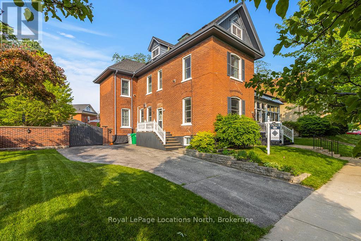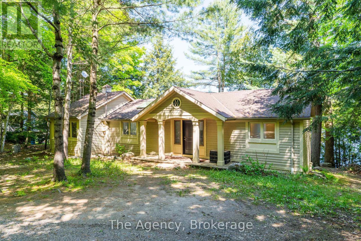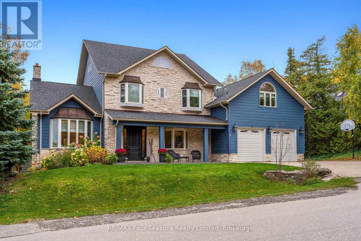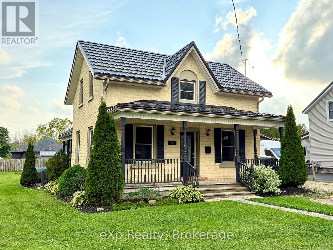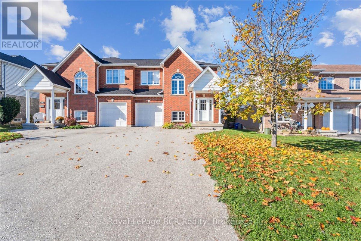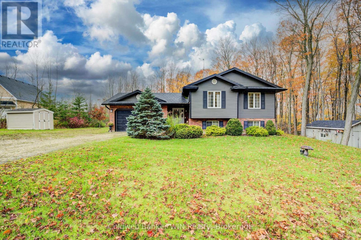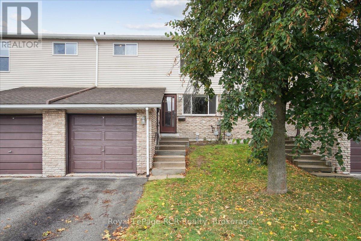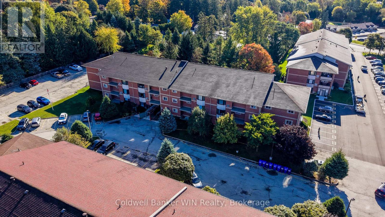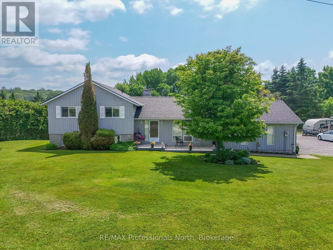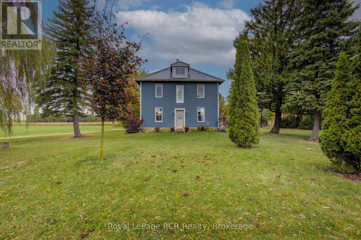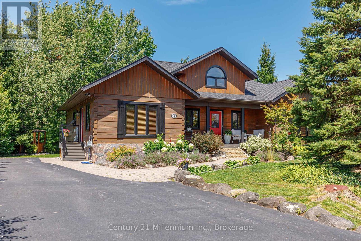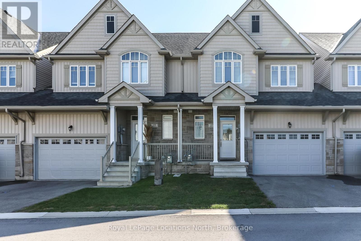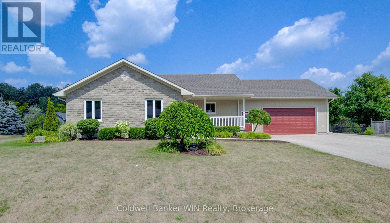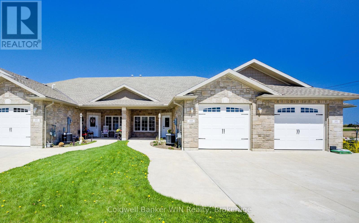46 Fairway Lane
Saugeen Shores, Ontario
This 5-year-old townhouse bungalow shows like a new unit and is ready for immediate occupancy. Features upgrades throughout and is situated on a premium lot backing onto the Westlinks Golf Course. This spacious unit has over 1200 square feet of living space on the main floor. If additional space is needed, the full basement is an ideal layout for a future family room and a bedroom with egress windows and high ceilings. The main level features an open-concept design with a tray ceiling and an abundance of natural light. Gorgeous kitchen with customized cabinets and ample counter space. The living room has a patio door leading to the back deck and an unobstructed view of the golf course. The main floor primary bedroom has an ensuite and a walk-in closet. You will also find a dining area, second bedroom, 4-piece bathroom, laundry room, and spacious foyer on the main level. Features a covered front porch, a full basement and a generous-sized garage with inside entry. Some work has started in the basement (framing, electrical, a toilet and an electric fireplace). Additional upgrades include customized kitchen cabinets, tile floors in the foyer and bathrooms, a natural gas connection for BBQ, an exterior deck, an owned on-demand water heater, custom window coverings, central air and a garage door opener. The monthly condo fee is $305.00, plus $155.00 for the sports membership, which includes a golf membership for two at The Westlinks Golf Course, access to a fitness room and a tennis/pickleball court. Located in a quiet Port Elgin neighbourhood offering peaceful living with all the amenities of town just minutes away. Fairway Lane is a municipal road with year-round services, including garbage, recycling pickup and snow removal. Check out the 3D Tour and make an appointment for an in-person visit. Some pictures have been virtually staged. (id:54532)
959 - 316489 31st Line
Zorra, Ontario
Welcome to this beautifully upgraded home in the highly desirable Happy Hills Retirement Community, perfectly situated with a private backyard overlooking open farmland. This open-concept residence features gleaming hardwood floors and a spacious kitchen with ample cabinetry. With approximately 1400 square feet of living space this lovely property offers 2 bedrooms plus a bright sunroom, 1.5 bathrooms (fully renovated 4 years ago), the home is designed for comfort and functionality. With Quadro fiber optics, you can enjoy seamless streaming or enjoy outdoor living on the private back deck, complete with hot tub hookup. This home also offers generous storage space beneath the home and in the shed complete with hydro hookup. Happy Hills offers resort-style amenities, including controlled gate entry, a recreation hall, indoor heated pool, and golf facilities, providing a vibrant and secure lifestyle. Note with owning a property in the retirement all year living side, you have full access to the facilities on the camp ground side during the camping season, which is ideal for your grand children. A new roof was installed October 11, 2025- which is an added bonus. Don't miss your chance to own in one of the most sought-after locations in the park. Call for your private viewing today. (id:54532)
22 - 53 Roth Street
East Zorra-Tavistock, Ontario
Welcome to this beautifully upgraded end-unit bungalow townhouse featuring a striking barrel roofline, a covered front oversized porch and a warm foyer that welcomes you home. This home has been upgraded to include some of the finer comforts. From luxury vinyl plank flooring, upgraded tile in the bathrooms to a main floor laundry room thoughtfully designed to maximize space and function. The kitchen is a standout with quartz countertops, induction stove and a lighted tray ceiling, opening to a smartly designed living and dining space that allows for optimal furniture placement. The large primary bedroom features trey ceiling, walk-in closet and a spa-like ensuite. Step outside to the covered back porch, complete with a ceiling fan making outdoor movie night that much more comfortable or step down to the cozy patio for a morning coffee. The finished basement offers even more versatility with a cozy family room and gas fireplace, a third bedroom, full bathroom, and a bonus room ideal for entertaining, hobbies, or a home office. There is plenty of parking and storage space in the 1 1/2 car garage which is unique to this style of unit. With thoughtful upgrades and a comfortable open-concept design, this quiet end-unit home combines modern finishes with effortless everyday living. Located within commuting distance to Stratford, Kitchener, Waterloo, Woodstock and London, enjoy small town living today. (id:54532)
3498 Rd 109 Road
Perth East, Ontario
Welcome to 3498 Road 109 Tavistock; a lovely family home that offers quiet country living with convenient city access. Located on a private .61 acre country property surrounded by farm land, it is a short drive to Stratford or Tavistock. As a former schoolhouse with an addition, this property is unique. This well laid-out two storey, 4 or 5 bedroom home, offers a spacious eat-in kitchen with sliding doors to a side yard flagstone patio and fire pit area. A dining room, living room with gas fireplace, family room, laundry room, office/bedroom and bathroom complete the main floor. A 2023 upgraded geothermal heating/cooling system includes 200 amp hydro service, a new electrical panel, a 20 kw standalone generator and hot water assist to a new water tank. The oversized single garage and garden shed provide storage areas, and the U-shaped driveway allows easy access and plenty of parking. With mature trees and gardens, this 162 x 165 foot lot is a peaceful retreat waiting for you to explore. (id:54532)
Unit 1 - 1167 Skeleton Lake 5 Road S
Muskoka Lakes, Ontario
For the first time in over seven decades a unique opportunity presents itself. This picturesque setting on south shores of Skeleton Lake, with its spectacular sunset vistas awaits your vision! This rare offering features 135 feet of unblemished rippled sand shoreline and just over half an acre of gentle land. The existing waters edge cottage has served its purpose well and is now ready for replacement. Year round enjoyment is assured with direct access of a municipal road. Ideally located just mere minutes to the villages of Windermere and Rosseau or a short jaunt to Port Carling if prefered, there is always plenty of nearby activity the entertain. Skeleton Lake is undeniable one of the most sought after lakes in Muskoka primarily due to its pristine water and central location. Your vision can now be your reality. (id:54532)
112 - 199 Hope Street E
East Zorra-Tavistock, Ontario
Welcome to 199 Hope Street East unit #112 a rare find in this great building as there are very few 3 bedroom units. Located in the lovely town of Tavistock if you are tired of grass cutting, snow removal and exterior home maintenance, then this is one property you do not want to miss viewing. Enjoy a carefree lifestyle with this 3 -bedroom 2 bath condo unit located on the 1st floor. This well-maintained condo unit located, in a very well-maintained building built in 1993, this apartment condo unit offers approx. 1238 Sq.ft of living space, open concept, 4 appliances, in suite laundry, sliders to an outside patio. The main condo building offers controlled entry, elevator, exercise room, community room with a kitchen for your large family get togethers, sauna and common lobby area. Plan to enjoy a more relaxing lifestyle, be sure to call to view this great condo today, immediate possession is available. (id:54532)
74 Adam Street
East Zorra-Tavistock, Ontario
Attention - First time home buyers, investors or if you are ready to downsize, then be sure to call to view this 3 or 4 bedroom raised bungalow semi-detached home located close to the public school, arena, park, splash pad and shopping. Features include eat-in kitchen with sliders, plus den or 3rd bedroom with sliders to a deck and 180 ft deep lot, plus a finished family room. Own your own home today. (id:54532)
103 - 199 Hope Street East Street E
East Zorra-Tavistock, Ontario
Welcome to 199 Hope Street East unit #103 , in the lovely town of Tavistock. If you are tired of grass cutting, snow removal and exterior home maintenance, then this is one property you do not want to miss viewing. Enjoy a carefree lifestyle with this 1 -bedroom plus den condo unit located on the 1st floor. This well-maintained condo unit located, in a very well-maintained building built in 1993, this apartment condo unit offers approx. 1078 Sq.ft of living space, open concept, 4 appliances, in suite laundry, newer 3 pc bath, sliders off the sun room to an outside patio and and parking. The main condo building offers controlled entry, elevator, exercise room, community room with a kitchen for your large family get togethers, sauna and common lobby area. Plan to enjoy a more relaxing lifestyle, be sure to call to view this great condo today, immediate possession is available. (id:54532)
29 - 17 Dawson Drive
Collingwood, Ontario
Lovingly updated two-bedroom, two bathroom upper-level condo offers an easy option for anyone looking to enter the market, simplify their living space, or enjoy a hassle-free lifestyle in Collingwood. Thoughtfully refreshed with modern finishes, the open concept layout connects the living, dining, and kitchen areas for easy, everyday living. The primary bedroom features its own en-suite for added comfort and privacy as well as a private balcony overlooking mature trees. Set close to Collingwood's golf courses, trails, ski hills, and waterfront, this is an excellent home base for anyone who loves the outdoors and the convenience of the town's trendy shops, restaurants and amenities. This is great fit for first-time buyers, down-sizers, or anyone looking for a place that is ready for you to enjoy the best of Collingwood. (id:54532)
52 Royal Beech Drive
Wasaga Beach, Ontario
House hunting can be stressful. You want a home that's solid, practical and ready to enjoy. This one checks a lot of boxes. Built on a generous 61 x 181 ft lot with mature trees, this well-maintained family home offers 3+1 bedrooms and 2 full bathrooms plus a half bath, with approximately 1,400 sq ft on the main level plus a spacious finished basement. Recent updates give peace of mind: a new roof (2025, 40-year shingles) and new eaves with gutter guards front and back (2025), new furnace/AC, plus windows (2013) and a new front door. The heart of the home is the eat-in kitchen with quartz counters, stainless steel appliances and laminate flooring that flows through the main living areas - there's even a RO water system for added convenience. The primary suite is thoughtfully arranged and features a semi-ensuite with double quartz sinks and a luxurious soaker tub, and the main bath features an updated walk-in glass shower with contemporary tile. Main-floor laundry keeps everyday living easy. Downstairs the freshly painted basement adds real usable space: a legal-sized bedroom, a 3-pc bathroom, a large rec room plus a second rec room finished in warm pine, and a big storage room. Additional features include a 100-amp panel, a updated garage door with loft storage and a fully fenced (fence 2024) yard for privacy. This is a comfortable, move-in ready property with all major updates completed, giving long-term value. Walking distance to school is a great draw for families plus trails, beach and shopping/transit are a short walk away. (id:54532)
2425 Old Fort Road
Tay, Ontario
Welcome to 2425 Old Fort Road, a custom-built 3-bedroom, 3-bath raised bungalow set on a peaceful and private 2-acre lot, offering the perfect blend of modern design and country living. Thoughtfully crafted with quality finishes throughout, this home features an openconcept layout with a stunning kitchen that includes a large island, quartz countertops, and stainless steel appliances ideal for both everyday living and entertaining. The spacious primary bedroom boasts a luxurious ensuite and a generous walk-in closet. Built for comfort and efficiency, the home includes an ICF foundation, propane forced air heating, central air, an owned hot water heater, and a rough-in for a basement bathroom, providing excellent potential for additional living space. A double car garage with inside entry, a drilled well, and septic system complete this move-in-ready home. Enjoy nearby trails, kayaking adventures at St. Marie Among the Hurons, and nature exploration at the Wye Marsh Wildlife Centre all just minutes from your doorstep (id:54532)
25 Edwin Street W
Meaford, Ontario
Welcome to 25 Edwin Street ---- a timeless century home brimming with charm and character, tucked away on a peaceful street in the heart of Meaford and backing onto serene natural surroundings. This detached 3-bedroom, 2-bath property spans roughly 1,500 sq. ft., offering warm and welcoming spaces inside and a backyard retreat that feels worlds away. Inside, you'll find a thoughtful mix of original character and modern comfort, including heated floors in the kitchen and main bath. The inviting family room overlooks the lush yard, where the treed backdrop creates an ever-changing view to enjoy year-round. Step outside and embrace a lifestyle designed for relaxation and gathering: unwind in your private sauna, host friends around the fire pit, entertain on the expansive deck, or slip away to the whimsical she-shed for quiet moments. The lower-level workshop adds practical space for hobbies, projects, or extra storage. Perfect for nature enthusiasts, creatives, or families, this home offers a versatile lifestyle in a setting that inspires. All of this, just minutes from Meafords downtown shops, schools, waterfront, and scenic trails the perfect blend of small-town living and room to recharge. (id:54532)
Unit A - 376 York Road
Guelph, Ontario
Welcome to this modern 1-bedroom apartment located in the heart of St. Patrick's Ward. This recently renovated main-floor unit boasts a contemporary design and features stainless steel appliances that will make your daily life a breeze. Enjoy the convenience of on-site shared laundry facilities and parking for one car. Don't miss the opportunity to call this stylish apartment your new home! (id:54532)
323237 Durham Road E
West Grey, Ontario
Welcome to 323237 Durham Road E, West Grey - Nestled on a beautifully maintained 4-acre lot, this stunning home is located only minutes from the town of Durham. The updated kitchen with granite countertops, is perfect for hosting with doors leading to the private patio out back. Four spacious upstairs bedrooms offer ample comfort, with the primary suite featuring double closets and an updated en-suite bathroom. A fully finished lower level provides additional living or recreational space with a stairwell leading from the garage. Step outside to a private patio, ideal for relaxation or entertaining guests. The home has a large attached double car garage and an oversized storage shed for all your storage needs. A paved driveway leads to a beautiful entry, enhancing the homes curb appeal. This home is just a short walk to downtown amenities and sits just steps away from the conservation area - and is ready for you to call it home. (id:54532)
11 Veronica Gene Lane
Seguin, Ontario
An exceptional opportunity awaits on the coveted shores of Lake Joseph, Muskoka's crown jewel. Boasting 226 feet of pristine waterfrontage, this 1.9-acre estate lot offers the rare chance to create a bespoke waterfront retreat on one of Canada's most prestigious lakes. The property is partially cleared with a driveway and hydro in place, providing a seamless start to your vision. A picturesque sand beach, expansive dock area and deep-water dockage ensure the perfect setting for both relaxation and luxury boating. Renowned for its pristine waters, elegant cottages and world-class lifestyle, Lake Joseph offers unparalleled access to fine dining, boutique shopping, golf and endless recreation all within the heart of Muskoka. Opportunities to secure vacant land on this highly sought-after lake are exceedingly rare making this offering truly remarkable. The property also includes partial ownership in Veronica Gene Lane. Design and build your dream estate to exacting specifications and join the select few who call Lake Joseph home. Arrange your private viewing today. This is a legacy investment not to be missed. (id:54532)
543 19th Avenue
Hanover, Ontario
Impressive Curb Appeal on a Quiet Street. Drive down this wide street and you'll see why this home has not been on the market for 49 years - the location is awesome - within walking distance to amenities, quiet street & private yard. As you pull into the driveway, approach the walkway and open the front door, you'll appreciate the spacious foyer and the cozy recreation room, complete with a gas fireplace on the ground level. This floor also features a convenient 2-piece bathroom, a versatile room for either a bedroom or office, and a generous sized utility room with ample storage space. Upstairs, you'll find a welcoming living room and an updated kitchen outfitted with newer appliances. The dining area features patio doors that lead to a deck and a new gazebo, perfect for outdoor entertaining. This level also includes three well-sized bedrooms and a bathroom. This property comes with an attached garage that provides ample space for a car and for a workshop, a concrete driveway, and updates to the roof, furnace, insulation, and windows. Plus, the private, treed yard features a storage shed and direct access to a community park. Don't miss out on this affordable and welcoming home!. (id:54532)
15 Kingscourt Crescent
South Huron, Ontario
Set on a picturesque, quiet street, this well built 2 storey brick home will be a great place to raise your family. Ideally located, it is walking distance to schools, Morrison trail, arena and sports fields. Entering the double front doors, you'll find yourself in a generous open foyer with an exquisite oak staircase to the second floor. The spacious front living room features a large bay window, and opens up to the formal dining room. Opposite the living room is a front den, which could be used well as a home office, playroom, or library. The kitchen overlooks the rear yard, with ample storage and workspace, featuring solid wood cabinetry, updated appliances, and newer granite countertops. Abutting the kitchen is a generous dinette with access to the rear deck and yard. Outside you'll find a private backyard, complete with an outdoor workshop (15'x9.5'). The lovely large family room with a wood fireplace feature, and doors leading to the lower deck. Rounding out the main floor is a handy 2 piece bathroom, and a laundry room with access to the garage. Up the grand winding staircase, you'll find a spacious second floor with 4 generous sized bedrooms, including an oversized primary bedroom, featuring 2 closets (one walk in closet) and ensuite 4 piece bath. Another 4 piece bathroom rounds out the second floor. The basement level is primarily finished, with a rec room area, 3 piece bath, workshop, and ample storage. An extra practical feature are stairs leading from the basement to the double garage. This home was designed and finished by the current owners, and has been lovingly cared for since, seeing updates including roof (2023), some windows, flooring, appliances, countertops, furnace, A/C, etc. Reach out for a showing or more information on this exceptional home and property. (id:54532)
84 Rowe Avenue
South Huron, Ontario
Beautiful Modern design Energy Efficient Bungalow Home located in trendy neighbourhood in south Exeter! Front porch is ideal for evening coffee as you watch the world go by. Open concept main Living areas with stylish kitchen, dining area and living room that overlooks a fenced yard featuring a deck, pond and gardens. Backyard backs on to cedar hedge and creek so enjoy the privacy and all the birds that call this home. Two good size bedrooms complete this level Master with walk in closet and 3 piece ensuite. Lower level is finished with a large but cozy family room, office or 3rd bedroom and a 2 piece bath plus there is lots of great storage in this level. Upgrades include backsplash in kitchen 2024, 2 Solar Tubes in Living Room and Kitchen in 2024, painted throughout Main Level in 2024, Fenced Yard, Deck and Pond in 2023, New flooring on main level in 2024, and finished basement in 2022. (id:54532)
56 - 778 William Street
Midland, Ontario
Welcome to this move-in ready Condo Townhouse in Midland, featuring 3 bedrooms and 2 bathrooms with a fully finished layout designed for comfortable family living. Enjoy the walk-out basement leading to a deck area with a gas BBQ, perfect for entertaining. With the convenience of inside entry from the garage and lots of storage throughout, this home is a fantastic choice for first-time buyers, investors, or families alike. Ideally located within walking distance to bus transit and just minutes from schools, shopping, and restaurants, it also offers low monthly maintenance fees of just $345. (id:54532)
321 10th Avenue
Hanover, Ontario
Located in the Town of Hanover, this immaculate solid brick bungalow is ideally situated within walking distance to downtown, the recreation centre and most amenities. The home features a fully fenced yard, a rear patio, and a front porch - perfect for enjoying quiet mornings or evening relaxation. Inside, you'll find a bright living room, kitchen, two bedrooms, and a 3 pc bath, all tastefully maintained. The lower level offers a cozy recreation room with a gas fireplace, a spacious utility area with laundry, shower, and ample storage.Updates include roof shingles and windows (2012), furnace (2020), central air (2018), keeping utility costs reasonable and the home move-in ready.This charming bungalow combines comfort and location - ready for you to call home! (id:54532)
304 - 60 Wyndham Street S
Guelph, Ontario
Welcome to 304-60 Wyndham Street S, where comfort, convenience, and charm come together in the heart of Guelph! This exceptionally spacious 2-bedroom, 2-bathroom condo offers 1171 interior square feet of thoughtfully designed living space, making it a rare find for first-time buyers, savvy investors, or those looking to downsize without compromise. Step inside and be greeted by an abundance of natural light streaming through large windows, illuminating the bright and airy open-concept living area. Imagine cozy evenings curled up by the fireplace, or mornings sipping coffee at the breakfast bar as the sun rises. The kitchen flows seamlessly into the living and dining spaces, perfect for entertaining friends or enjoying quiet nights in. Both bedrooms are generously sized, each featuring walk-in closets for all your storage needs. The primary suite offers a private 3-piece ensuite with a convenient walk-in shower - your own personal retreat at the end of the day. There's even a separate storage room just off the foyer, adding to the condo's incredible functionality. Step out onto your private balcony and take in the beautifully landscaped grounds, a testament to the pride of ownership in this quiet, well-maintained building. Enjoy the peaceful surroundings, or take a short stroll to the picturesque Speed River and the iconic covered bridge. Treat yourself to a sweet treat at the Boathouse Ice Cream Parlour, just a stone's throw away. This unit comes with a coveted underground parking space, ensuring your vehicle is safe and secure year-round. The building itself boasts a wealth of amenities, including a guest suite for visiting family and friends, a party room/library for gatherings, an exercise room to keep you active, and a serene outdoor patio area for relaxing afternoons. Schedule your private viewing today and discover why 304-60 Wyndham Street S is the perfect place to call home! (id:54532)
543 Chesapeake Crescent
Waterloo, Ontario
Family Home in Coveted Eastbridge Neighbourhood! Tucked away at the end of a peaceful crescent, this home boasts an inviting open-concept layout featuring rich hardwood floors, ceramic tile, and plenty of natural light. The kitchen features sleek quartz countertops, a stylish backsplash, and stainless steel appliances. It opens seamlessly to the dining and living areas, creating the perfect space for entertaining. From the dinette, patio doors lead to a spacious deck overlooking a private, fully fenced backyard - with no rear neighbours and plenty of room to relax or host summer gatherings. Upstairs offers three generous bedrooms, including a bright primary suite with a full ensuite bath, as well as an additional full bathroom for family or guests. The lower level is fully finished and designed for comfort, featuring a large recreation area, a wet bar, and a stunning gas fireplace framed by a fieldstone mantel. Surrounded by trails, top-rated schools, RIM Park, St. Jacobs Market, and the LRT, this move-in-ready property delivers the perfect blend of privacy, style, and convenience. (id:54532)
206 - 4 Lake Avenue
Dysart Et Al, Ontario
Welcome to Granite View Suite #206 - a bright and inviting 1-bedroom + den, 1-bathroom condo in the heart of Haliburton Village. This well-appointed suite offers an open-concept kitchen, dining, and living area, perfect for comfortable everyday living. The spacious den provides flexibility for a spare bedroom, home office, hobby space, or additional storage. The bedroom features a walk-out balcony where you can enjoy your morning coffee, tend to a few plants, or simply relax with a good book. Additional conveniences include in-suite laundry, indoor heated parking, and a storage locker. Enjoy the ease of maintenance-free living with garbage and snow removal included. Located within walking distance of restaurants, shopping, the seasonal Farmer's Market, Head Lake Park, and the public beach - everything you need is right at your doorstep. Available immediately for a 1-year lease term with the option to renew, this suite is ideal for anyone seeking a peaceful, low-maintenance lifestyle in a convenient Haliburton location. Please note the tenant is responsible for hydro, internet, phone and obtaining tenant liability and content's insurance. The tenant must adhere to condo building rules. (id:54532)
301 - 945 3rd Avenue E
Owen Sound, Ontario
Beautiful and bright one-bedroom condo, with exquisite high-end finishes. Hardwood floors throughout, ceramic floors in bathroom, gorgeous quartz counter tops, stainless steel appliances and 9 ft ceilings. Amenities include roof top terrace with lounge area, natural gas BBQ's and gorgeous water views, gym, lounge area, games room, lobby and elevator. Suite is individually metered for hydro, natural gas and water and includes exclusive, private locker. Located on the 3rd floor of the Professional Centre, in the heart of Owen Sound, enjoy the convenience of nearby restaurants, shops & entertainment, or take a short stroll to the Owen Sound harbour. (id:54532)
7525 Wellington Rd 36
Puslinch, Ontario
Set on 3.4 acres of beautifully landscaped grounds, this spacious 3-bedroom, 4-bathroom home perfectly balances privacy, functionality, and comfort. Inside, soaring ceilings and a thoughtful layout create an inviting atmosphere. A versatile bachelor in-law suite-with its own heating system and bathroom-is currently used as a bright and productive home office. Step outside to the expansive back deck, ideal for entertaining or simply relaxing while you take in serene views of the surrounding green space. The yard has been carefully designed for enjoyment year-round, complete with a cozy fire pit area. The generous garage accommodates two cars and a motorbike, with a full workshop and extra storage space below-perfect for hobbyists or those needing room to tinker. An exciting opportunity adds even more value to this property: the process of severing a 1-acre lot from the main parcel is underway, creating the potential for future development, investment, or multi-generational living. The property is being offered as a package deal, allowing the buyer to secure both the existing residence and the newly severed lot-an exceptional combination of lifestyle and long-term potential. (id:54532)
18 Waterloo Street N
Stratford, Ontario
A century home with modern upgrades in the heart of Stratford. Offering over 3,000 sq. ft. of beautifully revitalized living space, this 5+1 bedroom, 6+1 bath former B&B combines timeless character with inspired modern renovations and additions. Walk in to an inviting living room with high ceilings and gas fireplace, an open-concept dining room, a cozy family room, and a private study with custom built-ins, all enhanced by blonde hardwood flooring and exquisite trim work. The chef's kitchen boasts a commercial-grade gas range, double dishwashers, quartz island with prep sink, heated tile floors, and bay windows with banquette seating overlooking the Avon River. The second level is thoughtfully divided. The private primary suite is flooded with natural light and features river views, a walkout balcony, cozy sitting area with fireplace, walk-in closet, and spa-inspired ensuite with heated floors. In the east wing, three additional bedrooms each enjoy their own ensuite baths, with two offering private balconies. A finished third-floor attic suite with private entrance and its own 4-piece bath completes the upper living space. The lower level provides abundant storage, an oversized laundry room with 2 washers/2 dryers, a sixth bedroom with ensuite, and a hidden children's playroom. Outdoors, mature landscaping, a private rear courtyard, dual driveways, and a carport add convenience and charm. All of this, just steps from the Avon River, the new Tom Patterson Theatre, world-class dining, lush parks, and Stratford's vibrant downtown shopping district. With its layout and separate suites, the property also offers the flexibility to revert back to a licensed B&B or operate as an income-generating guest space. This is more than a home--it's an opportunity to own one of Stratford's most desirable addresses. Contact your REALTOR today for details or to arrange a private showing. (id:54532)
157 Maiden Lane
St. Marys, Ontario
Welcome home to this charming 1.5-storey gem in St. Marys' sought-after west end! Featuring two spacious bedrooms upstairs plus a versatile bonus room ready for your personal touch. The main floor offers a bright living and dining area, and a stylish updated kitchen with stainless steel appliances. Step out onto the back deck and soak in the beautiful views of the Thames River. All this, just a short walk to downtown, the Flats, and the hospital. Don't wait - call today to book a private showing! (id:54532)
545 Eckford Avenue
Saugeen Shores, Ontario
Welcome to this stunning, one-of-a-kind 2.5-storey home just steps from the world-renowned shores of Lake Huron, located in the heart of the coveted Saugeen Shores community. Boasting over 4,200 sq ft of thoughtfully designed living space, this impressive residence combines modern comfort with timeless craftsmanship. Constructed with ICF (Insulated Concrete Form) for superior energy efficiency, the home is heated by a boiler system offering in-floor heating on three levels and an air handler providing forced air heat for added comfort. The main level is perfect for entertaining, featuring rich hardwood floors and a soft white décor that sets an inviting tone and includes a generous living, dining space, kitchen space, a 3 piece bathroom, bedroom, and coat room. Upstairs, the second level is a true retreat. The primary suite impresses with a private deck, and a spa-like ensuite complete with a steam room. This floor also offers two additional bedrooms, a 4-piece bathroom, a 2-piece bath, and convenient laundry facilities. Expansive third-floor loft, a bright, open area ideal for a home office, studio, guest suite, or entertainment space. Partially finished basement with utility room, family room and storage. Outdoor living is redefined here, with wraparound porches on both the main and upper levels providing stunning views and serene spaces to relax. The natural landscaping of the 90' x 197' lot enhances the tranquil setting. Partially constructed patio leading to a 24' x 40' garage shell. Whether you're looking for a family haven, a multi-generational home, or a unique investment property in one of Ontario's most beloved lakefront communities, this home delivers unmatched potential and location. (id:54532)
13 - 5 Harbour Street E
Collingwood, Ontario
Wait no longer. Experience refined living in this beautifully appointed 3-bedroom, 3-bathroom end-unit condo townhouse, perfectly situated just steps from the marina and moments from the heart of downtown Collingwood. Designed for comfort and elegance, each spacious bedroom boasts its own private en-suite bathroom ideal for hosting guests or creating personal retreats for the whole family. This light-filled end unit offers enhanced privacy and exceptional natural light throughout, featuring the open-concept main living/dining area with a wood fireplace, cathedral ceilings, stainless steel appliances, oversized island with granite countertops and undermount sink. Walk out to a sun-drenched private, balcony perfect for morning coffee or evening entertaining, or enjoy direct access to the lower level patio and green space. Tastefully finished with quality materials, this home is move-in ready and designed for low-maintenance, four-season enjoyment. Located just minutes from world-class skiing at Blue Mountain, waterfront trails, golf, and Collingwood's vibrant shops and dining this is a rare opportunity to enjoy luxurious, carefree living in one of the areas most desirable communities. Ready for ski season! Low monthly condo fee $544 (id:54532)
912 Cedar Pointe Court
Collingwood, Ontario
Welcome to Cedar Haus, a private, warm, and welcoming 3-bedroom, 2-bathroom second-floor condo nestled in the prestigious, secured community of Lighthouse Point. Located on the pristine waters of southern Georgian Bay, you'll fall in love with this tastefully decorated unit, featuring many upgrades including brand new bathrooms, fireplace and hardwood throughout, perfect for your winter season getaway. The bright, open-plan kitchen, living, and dining room offers a walk-out directly to your own private, oversized deck. Convenience is key with a single car garage and an additional designated parking spot just steps from your front door. As part of Lighthouse Point, you'll enjoy an array of exceptional amenities including tennis/pickleball courts, and a recreation centre with an indoor pool, hot tub, sauna, fitness centre, party room, gym, and games room. Trails along the bay provide endless opportunities for walking and cycling. This prime location is ideal for the winter season, close to skiing and just minutes to the charming village at Blue Mountain and downtown Collingwood, where you'll discover excellent shopping and dining. Experience great seasonal living at its best this winter! Home sleeps six. Utilities included in the rent. No pets. Deposit, rental application and references required. Available Nov 1st - May 15 (landlord flexible with dates). List price is for 4 months (id:54532)
210 Minnesota Street
Collingwood, Ontario
Welcome to 210 Minnesota Street a home on one of Collingwood's most loved streets. There's a reason homes here rarely change hands. The street has a quiet confidence to it mature trees, friendly faces, and a location that puts everything within reach without feeling busy. Inside, the kitchen is the kind of space people naturally gather around. It features a quartz island with plenty of seating ideal for family meals, casual hangs, or hosting without fuss. Hardwood floors and high ceilings carry through the main level, where oversized windows and a gas fireplace anchor a bright, open living space. Upstairs, you'll find three large bedrooms and two bathrooms, including a primary suite with a Jacuzzi tub a small luxury that doesn't go unnoticed. The finished basement adds even more flexibility: open space for movie nights, a play area, home gym, or all three. There's also a workbench, extra storage, and a convenient 2-piece bath. The backyard feels like an escape: a private patio, hot tub, and shaded corners surrounded by tall trees and timeless stonework. Its low maintenance and high reward. Just a short walk to trails, schools, downtown, the library, and parks 210 Minnesota offers not just a well-designed home, but a setting that feels grounded, easy, and hard to replace. (id:54532)
102 - 99a Farley Road
Centre Wellington, Ontario
Welcome to elevated living in this stunning corner unit condo, offering over 1,300 square feet of thoughtfully designed space. Built in 2022 by Keating Construction, this 2-bedroom, 2-bathroom ground-floor home combines upscale finishes with everyday comfort in a layout that's both functional and elegant. Natural light floods the open-concept living area, where a striking modern electric fireplace creates a cozy yet contemporary focal point. The designer kitchen is a true show stopper featuring upgraded cabinetry, sleek surfaces, and premium fixtures that make cooking and entertaining a pleasure. Enjoy the added luxury of automatic blinds and custom drapery throughout, bringing style and ease to every room. The spacious primary suite includes a well-appointed en-suite and generous closet space, while the second bedroom offers flexible use for guests or a home office. With direct ground-floor access and a private balcony perfect for your morning coffee, this condo is ideal for those seeking low-maintenance, high-quality living. Whether you're downsizing, investing, or purchasing your first home, this exceptional unit offers modern flair, convenience, and lasting value in a vibrant community. (id:54532)
304 - 6523 Wellington Road 7
Centre Wellington, Ontario
Luxury Living in the Heart of Elora! Welcome to the Fraser model at the exclusive Elora Mill Condominiums -opportunity to own a stunning 3rd-floor suite in one of Ontario's most charming and sought-after communities. This west-facing residence offers an inspiring view framed by mature cedars, with a tranquil peek at the Grand River, all from the comfort of your living room. Featuring designer-selected finishes, 10-foot ceilings, expansive windows, and an open-concept layout, this suite delivers effortless elegance. The kitchen is accented with premium cabinetry, quartz countertops, and built in appliances perfect for entertaining or quiet evenings at home. Designed with clean architectural lines, the space flows from a central living area to a private balcony ideal for morning coffee or sunset views. The bedroom offers private views, patio access, and ensuite. Den is perfect for home office or last minute guest as full bathroom is nearby. The unit has full access to main floor lounge, outdoor terrace, outdoor pool/sun deck, gym and yoga space, concierge, coffee/cafe in main lobby, dog wash/grooming station and access to trails. Unit 304includes 1 indoor parking space with plug for EV and storage locker. Enjoy living in the historic village of Elora with access to shops, cafes and restaurants. Whether you're downsizing in style or investing inresort-style luxury, the Fraser model blends boutique condo living with small-town charm. Immediate possession available. (id:54532)
72 Colborne Street
Goderich, Ontario
Enjoy the grandeur of this red brick century home that was once the Manse for the local Presbyterian Church. With 3,400 square feet on three floors, it is a sprawling family home which is currently being used as a fabulous Bed and Breakfast. Four sunny and cheerful bedrooms are on the second floor, all with their own bathrooms, televisions and coffee stations. The hidden gem on the third floor has a large bedroom and living room and top notch air conditioning. This entire home is flooded in natural light. The main floor welcomes you with a lovely enclosed front porch to relax and enjoy the views of this serene, tree-lined, historic, old Ontario neighbourhood. A large dining room, living room and sunny den with a walkout to the deck will make family life a breeze. Managing this large home is easy especially with two stairways, an expansive kitchen with double washer and dryers, two ovens and two refrigerators and a second sink and large island. Gas fireplaces in the large bedrooms and den add warmth and grace to this property. Tall ceilings, wide crown moldings and baseboards point to its Victorian heritage as well as the stained glass windows and oak flooring. The gardens are as beautifully maintained as the home and owners can relax on a deck, in the pergola or just pull up a chair near the flower beds. Goderich is well known for its access to the 130 km Goderich-to-Guelph Rail Trail. But there is more than cycling. This property is three minutes from the farmers' market, outdoor concert venue, shops, the library and quaint cafes. A 15 minute walk and you will be on the eastern shore of Lake Huron for a swim at the beautiful beach, enjoying an ice cream, or a sunset walk on the boardwalk. Within an hour, you can be in Stratford, Kitchener or London. This is a fresh and elegant home full of sunlight and thoughtful and functional design touches. (id:54532)
4502 Wellington Road 35 Road
Puslinch, Ontario
Stop the car!! An incredible opportunity awaits to own a stunning piece of property in a prime location just south of Guelph and only minutes to the 401. Offered for the first time in nearly 50 years, this cherished family estate spans over 9 acres with a depth of almost 1300 feet, offering a serene mix of forest and open fields and surrounded by other large properties for ultimate privacy. This expansive home offers ample space and opportunity to update and create your own dream. A morning coffee can be enjoyed on the covered front porch, and at the end of the day you can experience beautiful sunsets on the back deck. Explore winding trails, relax by the in-ground pool, or take advantage of the existing outbuilding formerly a dog kennel with endless potential for other uses. The approximately 3000 sq ft two-storey home features 4 spacious bedrooms and 4 bathrooms, including a large, bright eat-in kitchen with a centre island, a family room, living room, and a versatile converted garage space perfect for additional living, storage, or returning to a double garage. The basement with a separate entrance opens up even more possibilities. Beautifully landscaped and welcoming from the moment you arrive, this property offers a rare blend of peaceful country living with exceptional convenience - your private escape is here. (id:54532)
1059 Hallet Road
Muskoka Lakes, Ontario
Welcome to this stunning 3-bedroom, 3-bath waterfront retreat on the shores of Bass Lake. Imagine enjoying family dinners in the inviting dining room or unwinding in the spacious living room, both offering picturesque views of the lake. The open-concept kitchen is perfect for entertaining, and the generous bedrooms include a master suite with breathtaking lake vistas. Start your mornings with a coffee on the dock as the sun rises, or host gatherings on the expansive wrap-around deck. With 108 feet of private waterfront with two docks this is the perfect waterfront home. Centrally located in the heart of Muskoka just minutes away from Port Carling and Port Sandfield. (id:54532)
149 Aspen Way
Blue Mountains, Ontario
SKI SEASON LEASE list price is for 3 months-(Dec15-Mar 15 flexible start & end dates) -Luxury Home in Coveted Nipissing Ridge - 7 Beds, 8 Baths. This grand-scale luxury home offers 6,600 sq. ft. of finished living space across three levels, located in the prestigious Nipissing Ridge neighborhood-ideal for year-round living or weekend retreats near the ski hills. Featuring 7 bedrooms (6 with private ensuites, including one on the main floor) and 8 baths, this home is designed for comfort, space, and entertaining. The open-concept gourmet kitchen includes high-end finishes, a large dining area, and a walk-out balcony with gas hookup for year-round barbecuing. A separate entrance and back staircase lead to two private bedrooms with full ensuites-perfect for teens, guests, or in-law suites. The oversized two-car garage provides space for recreational vehicles and inside entry to both the main and lower levels. Multiple outdoor spaces include a deck off the kitchen, living room, and primary suite. The lower level walkout is designed for entertaining with a bar, kitchenette, gym, Sauna and home theatre, along with an outdoor Hot Tub. Conveniently located near Craigleith & Alpine ski clubs. (id:54532)
65 Elora Street N
Minto, Ontario
Welcome to this charming 3-bedroom, 1.5-bath home in the family-friendly community of Clifford. The main floor offers an open-concept layout with great flow between the living room, dining area, and kitchen - ideal for everyday living and keeping an eye on the kids. You'll also appreciate the convenience of main-floor laundry and a handy 2-piece bath. Upstairs are three bedrooms and a 4-piece cheater ensuite - plenty of room for everyone. Step outside to enjoy the large backyard and expansive rear deck, complete with a hot tub and shade structure for summer gatherings and playtime. With many updates completed in recent years, this home is move-in ready and offers great value. (id:54532)
1462 14th Avenue E
Owen Sound, Ontario
Welcome to this bright and inviting 3-bedroom, 3-bathroom semi-detached brick home, perfectly located within walking distance to the hospital, Georgian College, East Ridge School, and shopping. With an attached 1-car garage and a classic 2-storey layout, it's an ideal fit for families, professionals, or anyone looking for comfortable modern living in a great neighbourhood. Step inside and you'll find a warm, welcoming interior with wood flooring throughout. The main level offers a spacious living room that connects seamlessly to the kitchen and dining area, perfect for both everyday life and entertaining. Built-in speakers in the living room and dining room set the mood for gatherings or quiet nights in. Sliding doors open to the backyard, extending your living space outdoors for summer BBQs or morning coffee in the sunshine. A convenient 2-piece bathroom and inside access to the garage complete this level. Upstairs, the primary bedroom is a true retreat featuring built-in speakers, a walk-through closet to a lovely 4-piece ensuite. Two additional bedrooms and another full bathroom provide plenty of space for family, guests, or a home office setup. The basement is ready for your finishing touches, whether you dream of a cozy rec room, gym, or extra storage, the options are all yours. Bright, comfortable, and well located, this home offers the perfect blend of convenience and style. Move right in and enjoy easy, modern living in one of Owen Sound's most convenient east side areas. (id:54532)
412112 Southgate Side Rd 41
Southgate, Ontario
Enjoy the best of country living with modern updates in a beautiful natural setting. Tucked on the edge of Holstein on over 1 acre, this well updated raised bungalow offers the perfect blend of privacy, charm, and functionality. Enjoy the long, tree-lined driveway as you approach the home, surrounded by nature and country tranquility. The recent exterior upgrades such as new siding, soffit, fascia, eavestroughs and rear deck all give this home a fresh, modern look that's sure to impress. Step inside to the spacious foyer which is ideal for welcoming friends and family. The interior has been thoughtfully updated since 2024 with new flooring, fresh paint, modern lighting, updated kitchen hardware, and more. The open-concept main floor features a unique offset wall design that makes this home stand out from cookie-cutter layouts of new builds. The kitchen offers generous counter space, a large island, and easy flow into the dining and living areas. The modern lighting allows for a dimmed evening lighting mode for movie night, relaxing with friends or for the night when you need a glass of water. The primary bedroom includes ensuite privileges to the main bath, while a large second bedroom and convenient main-floor laundry add to the home's functionality. Downstairs, discover a large family room with wood stove that is perfect for relaxing on cold winter nights. Two more large bedrooms, a second bathroom, and bonus storage under the foyer provide flexibility of use. The large basement windows with this design make it feel more like the main floor level. Step outside to enjoy the back deck overlooking the large yard for gardening, fun, or simply enjoying the fresh air. It features an oversized single-car garage, large shed/workshop, and the lot layout offers potential to add a shop or extend the garage. Bordered by a scenic maple forest, this property offers the perfect balance of seclusion and accessibility just minutes to Mount Forest. (id:54532)
85 - 85 Laurie Crescent
Owen Sound, Ontario
Welcome to easy living on Owen Sound's east side! This 3-bedroom, 2-bathroom townhouse condo offers the perfect blend of comfort, convenience, and peace of mind. Ideally located close to Georgian College, East Ridge School, and the hospital, you'll love how effortless life feels here, whether you're a busy professional, a student, or simply looking to simplify your lifestyle. Step inside to find a welcoming layout with thoughtful updates throughout. New carpet adds comfort to the stairs and upper level, while the living room has been freshly repainted for a bright, refreshed feel. Other recent improvements include new insulation and some new drywall, adding to the home's overall comfort and efficiency. The space is warm and functional, offering plenty of room to relax, study, or spend time with family and friends. Out back, you'll discover a private deck that offers a peaceful spot to enjoy the view of the trees, and with no neighbours behind, it's your own quiet little escape. It's the perfect spot for a morning coffee, an evening unwind, or simply enjoying a little extra privacy. Low-maintenance living means more time for what matters most. Your affordable condo fees take care of the windows, doors, roof, lawn maintenance, and more, so you can enjoy homeownership without the hassle. Located just minutes from east side shopping, restaurants, and everyday essentials, this townhouse condo offers unbeatable convenience in a friendly, well-kept community. If you've been searching for a move-in ready home that combines value, comfort, and a great location, this is it! (id:54532)
302 - 440 Durham Street W
Wellington North, Ontario
Welcome to this well maintained 2-bedroom, 2-bathroom condo, conveniently perched on the top floor of a well-managed condo apartment building in Mount Forest. With elevator access, ramped entrance and controlled entry doorway, this home offers the perfect combination of comfort, convenience, and peace of mind. Inside, the open-concept design creates a seamless flow between the eat-in kitchen and bright living room, highlighted by a large bay window and walkout to the private balcony; the ideal place to enjoy your morning coffee or unwind in the evening. The kitchen features updated countertops and a custom built-in pantry, providing both style and practical storage. The spacious primary suite includes a walk-through closet with en-suite privileges to the 5-piece main bathroom, offering a relaxing retreat. A generous second bedroom is perfect for guests, hobbies, or a home office. For added convenience, the laundry and storage room also features an extra 2-piece bathroom for guests. The parking space is 2nd from the front door which makes bringing in groceries a breeze. Residents enjoy a range of amenities, including a party room for gatherings, ramped accessibility, and a peaceful setting conveniently located near the local walking track and scenic trail system, all just a short jaunt from downtown shopping and restaurants. Whether you're looking to downsize, invest, or enjoy worry-free living, this condo offers it all in a welcoming community setting. (id:54532)
1287 Golden Beach Road
Bracebridge, Ontario
PUBLIC OPEN HOUSE SAY NOV 8-10AM-NOON. Great Opportunity to own this property ideally and conveniently located in Premier rural area of Bracebridge just steps to Bowyer's Beach and Patterson-Kaye Resort/Seasons Restaurant on Lake Muskoka, 2 min to George Road Public Boat Launch, 3 min to Highlands Golf Club and 5 minute drive to Town and to South Muskoka Golf and Country Club. This very well maintained 3 bedroom/2 bathroom home offers a unique country oasis to behold with almost 2500 sq ft of finished living area (2800 sq ft total). Gentle and beautifully landscaped yard is a show piece and is approximately 1 acre in size and features generous parking and outside storage areas, and plenty of play areas for kids and summer get togethers. Enjoy the long open and forested views to the east, westerly year round sunsets and the abundant wildlife that visit the property. Relax and on your choice of either front or rear (12'X26') cedar decks or the ground level 12'x22' private rear patio, or unwind in the evenings around the cozy wood fire pit. Well maintained and upgraded home features open concept main level kitchen/dining/living room area with walkout to both decks. Lower area features spacious and bright family room with gas fireplace with walk out to rear patio and fire pit area; rec room/office/hobby room and storage rooms. Upper level features Primary Suite with 3 piece ensuite overlooking the rear yard, 2 additional bedrooms and 4 piece bathroom. Upgrades include Roof Shingles (2024), both bathrooms, High Efficiency Furnace and A/C, Scraped Walnut Floors, GenerLink for Power Backup and 6 stainless steel appliances. Other features include 280' drilled well (great water!) attached 22'X23' garage, 20'X20' outbuilding, central vac and recently inspected septic system. Home Inspection report available upon request. (id:54532)
8220 8 Line
Wellington North, Ontario
Bright, inviting and move in ready, this 2000 sq ft country home sits on 15 acres of opportunity. The two-storey layout plus bonus loft delivers three bedrooms and two bathrooms, all nicely updated, main level completely redone in 2016. The main floor offers a spacious kitchen and dining room with modern cabinetry and ample counter space ideal for casual meals or entertaining. Continuing into the cozy living room with large windows throughout for lots of natural light. The main floor is finished off with a laundry room and bathroom. The second floor has 3 sizable bedrooms and a large bathroom. The versatile loft space is perfect for a home office, play area or hobby zone. The mudroom with in-floor heating keeps boots and gear warm through every season. The property provides 15 acres, including 12 acres currently seeded with hay perfect for a small forage operation or future pasture. There is also a high-density orchard featuring 300 apple trees in three different varieties. The 50' x 100' shop built in 2017 complete with a 30-foot insulated bay with in-floor heat for year-round projects, plus ample storage and room for your farm equipment. Why you'll love it here: Move-in ready and thoughtfully updated, this property strikes the balance between turnkey comfort and room to customize. Whether you're looking to expand your orchard, launch a small agricultural venture or simply enjoy peaceful country living, you'll find the space and flexibility to suit your vision. Schedule a tour today and see how easily this home accommodates both everyday life and your next big project. (id:54532)
108 Cortina Crescent
Blue Mountains, Ontario
Escape to the four-season paradise of Craigleith in this inviting 6-bedroom log home, perfectly positioned for adventure and relaxation. Nestled on a tranquil street, this log home offers easy access to the area's best: a short walk to Northwinds Beach and the scenic Blue Mountains Trail System, and proximity to both Alpine and Craigleith Ski Clubs. Imagine peaceful mornings on your front porch, coffee in hand, enjoying the serene surroundings. Inside, the open-concept layout creates a welcoming space for gatherings. The main floor features a primary bedroom suite with a luxurious steam shower and Jacuzzi tub, plus two additional bedrooms. Upstairs, a spacious loft offers flexible space for entertainment or a home gym. The updated kitchen (2020) is a chef's delight, boasting new countertops, sinks, upgraded cabinets, and new appliances. Gleaming refinished hardwood floors (2020) add warmth and elegance throughout. Recent upgrades ensure modern comfort: a new furnace and Ecobee thermostat (2023), updated vanities and toilets in all bathrooms (2023), a resurfaced asphalt driveway (2023), and a new roof with skylights (2020). An EV charging outlet caters to eco-conscious living. The lower level provides even more living space, with 3 additional bedrooms and a large recreation room. This well-maintained Log Home, once a model home, is known for its solid construction and easy up keep. Parking is ample, with space for up to 5 vehicles. Step out back to discover a private deck (2020) enveloped by mature trees, creating a peaceful outdoor retreat. For tennis enthusiasts, the Nipissing Tennis Club is just a 5-minute walk away. Approximate annual operating costs include: $1,995 for gas, $1,668 for hydro, and $900 for water/sewer. This is more than a house; it's a lifestyle, offering year-round enjoyment in one of Ontario's most desirable locations. This is also a great Winter Season Rental Income of $34K (plus utilities) per winter season. (id:54532)
107 Rosie Street
Blue Mountains, Ontario
Location, Location! Annual rental opportunity with Georgian Peaks Ski Club on one side and Georgian Bay on the other. This well-appointed townhome is perfectly situated in one of the areas most desirable communities. Step inside to a welcoming entryway with a 2-piece bath, closet, and inside access to the single-car garage. The open-concept kitchen and living room feature plenty of natural light and a dining area that's perfect for family dinners. Patio doors open to a private backyard backing onto trees with views of the ski hills, an ideal space to relax after a day outdoors. Upstairs, the spacious primary bedroom includes a walk-in closet and a stunning ensuite with a large glass shower, double sinks, and natural light. Two additional bedrooms, each with generous closet space, share a bright 4-piece bathroom. The home also offers a full unfinished basement for storage, central air, and visitor parking conveniently located across the street. This is a rare chance to live between the slopes and the Bay in a home that combines comfort, convenience, and unbeatable location. Rental application, full credit report w score, 2 recent paystubs, rental history, photo ID and employment letter required. First and last. No smoking and no pets please. (id:54532)
22 Regency Drive
Minto, Ontario
Just minutes from Mount Forest and Harriston, this stunning 3+1 bedroom, 3-bath bungalow offers the perfect blend of rural charm and modern convenience. The open-concept main floor features a bright living room, kitchen, and dining area, with the dining room offering a seamless walkout to the back deck ideal for BBQs and entertaining. The large custom kitchen features a walk in pantry as well as a very large island perfect for morning breakfast on the go, entertaining or cooking/baking. Hardwood and tile floors run throughout the main level, adding warmth and elegance. The main floor also includes a spacious laundry room and a newly created mudroom off the garage for added functionality. The primary bedroom boasts a walk-in closet and a private ensuite, while two additional bedrooms and a full bathroom provide space for family or guests. The finished basement expands your living space with a large 4th bedroom, a 3rd bathroom, and an oversized family room that could easily be divided into an extra bedroom, bar area, or gym. A dedicated storage room and an organized utility room keep everything in its place. Outside, the beautifully landscaped backyard offers a deck, a sitting area, and a shed, all on a generous half-acre lot perfect for play, gardening, or relaxing in your own private oasis. This estate-style home delivers all the luxuries of a country subdivision without the million-dollar price tag. This cost friendly luxury home has everything you want along with the price you desire! (id:54532)
103 Broomers Crescent
Wellington North, Ontario
Welcome to this beautifully crafted 2-bedroom, 2-bathroom bungalow that offers the perfect blend of style, comfort, and accessible living. Designed with ease and functionality in mind, this home features wide, open spaces ideal for those seeking one-level, mobility-friendly living. The inviting living room boasts soaring vaulted ceilings and a cozy gas fireplace, creating a bright and welcoming space for relaxing or entertaining. The kitchen is a standout with sleek granite countertops and a dream walk-in pantry, perfect for home chefs. The spacious primary bedroom includes a walk-in closet, a private 3-piece ensuite, and sliding doors leading to a concrete patio and tranquil backyard. A second set of sliding doors from the guest bedroom also opens to this peaceful outdoor space. Additional features include gas forced air heat, luxurious gas in-floor heating, and central air for year-round comfort. The large attached single-car garage is fully lined in metal for easy cleaning, and the covered front porch includes a gas line for your BBQ. This home combines practicality, elegance, and accessible design in one exceptional package. (id:54532)

