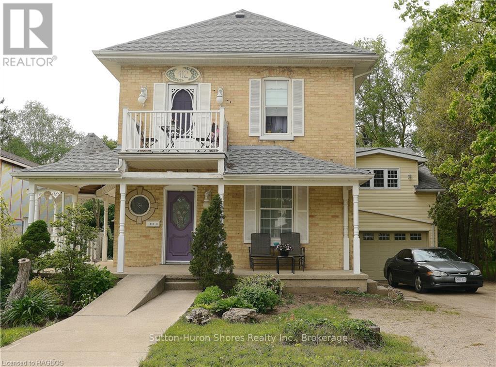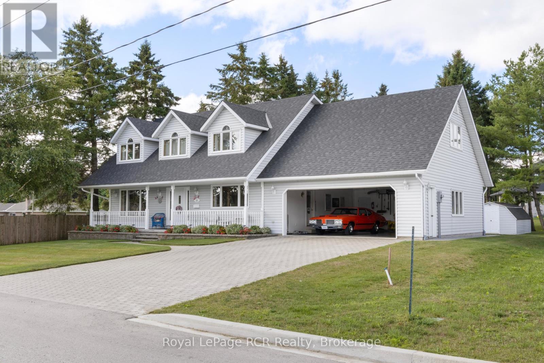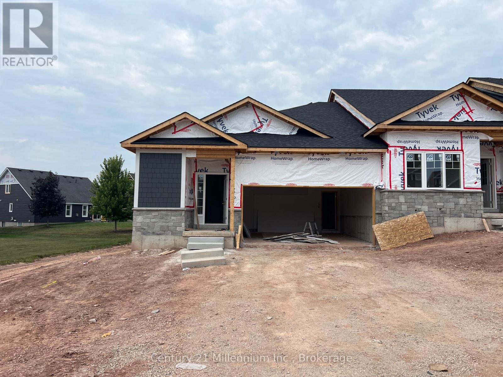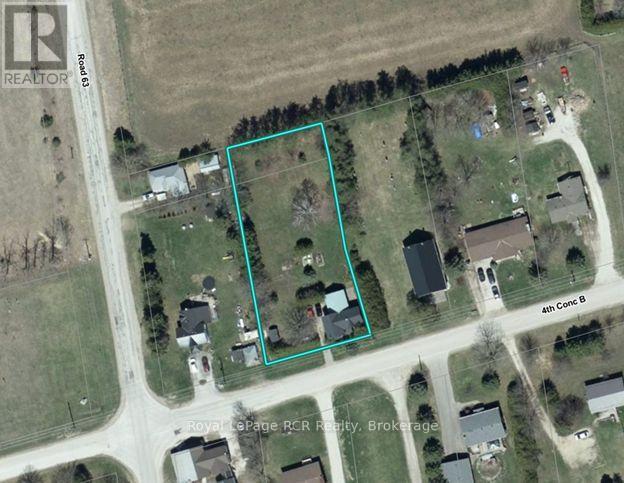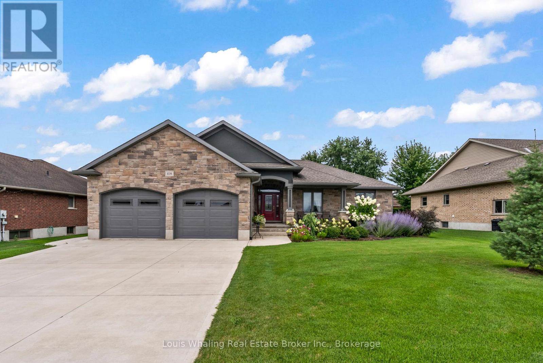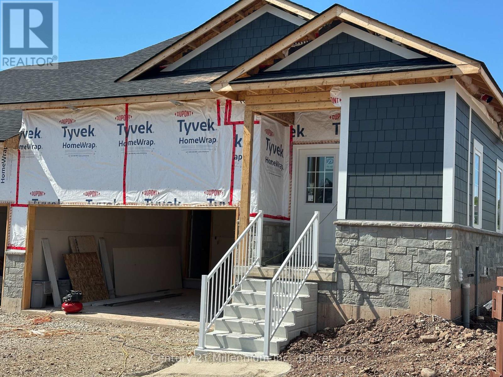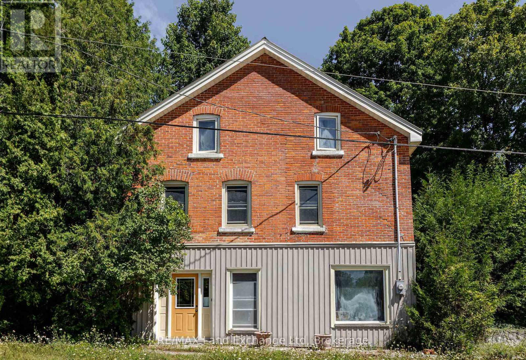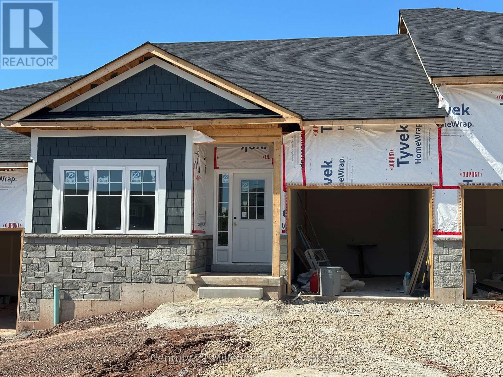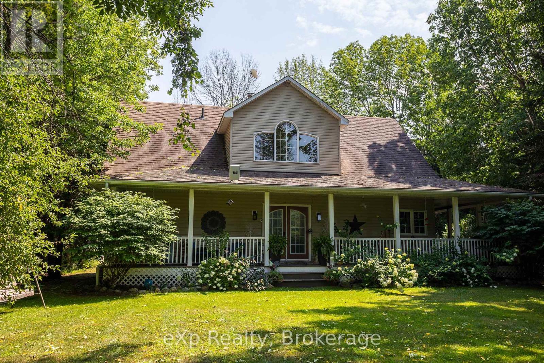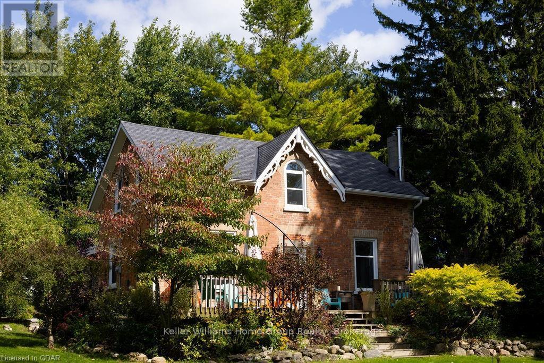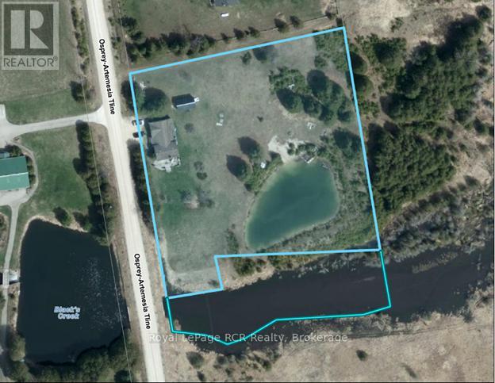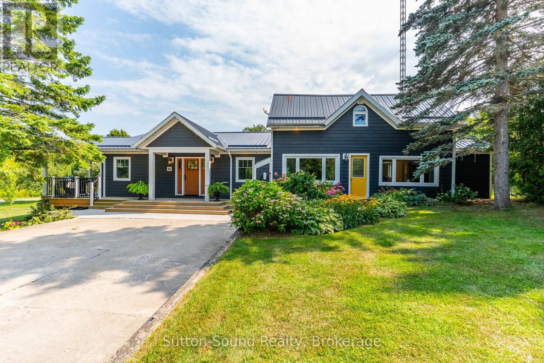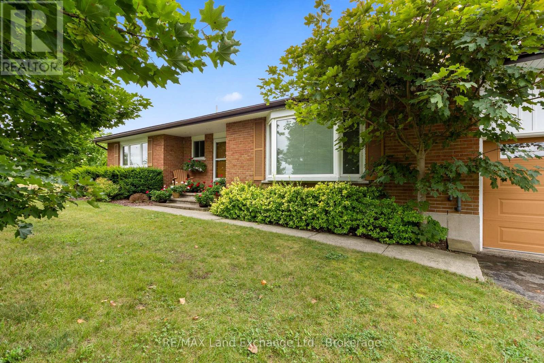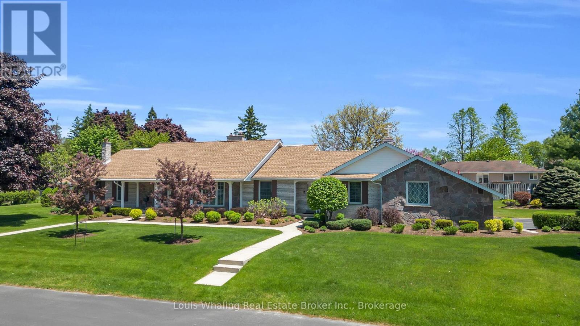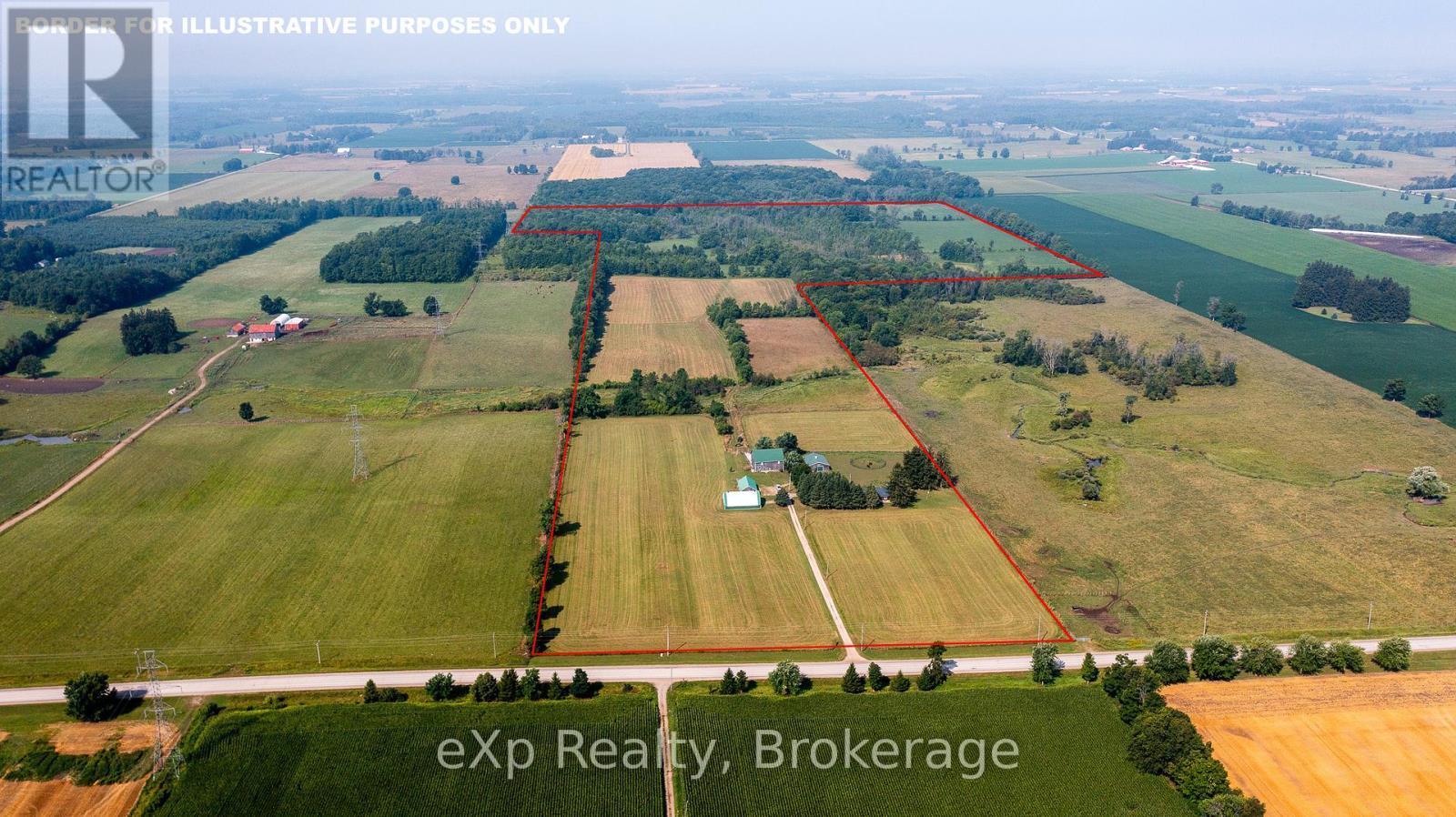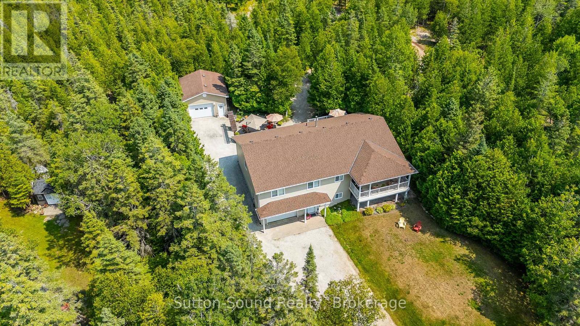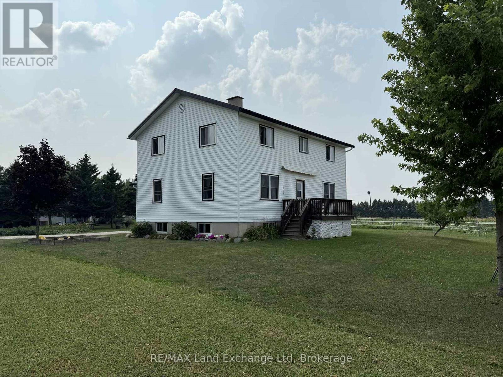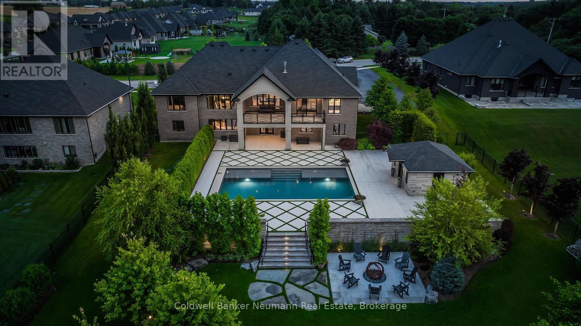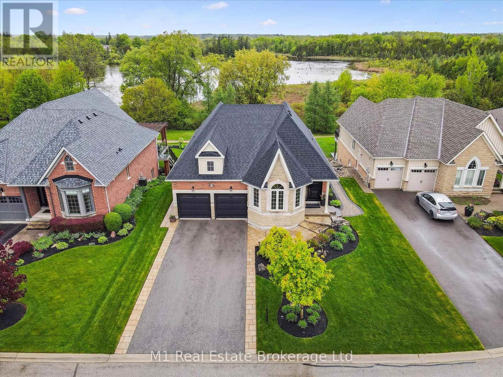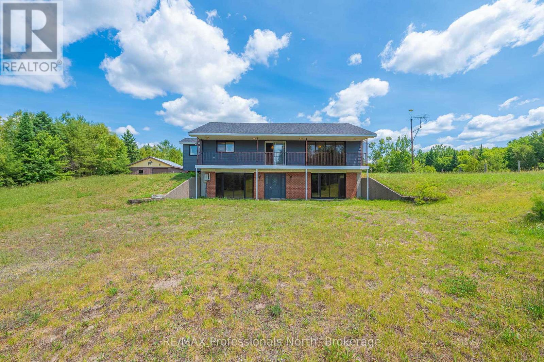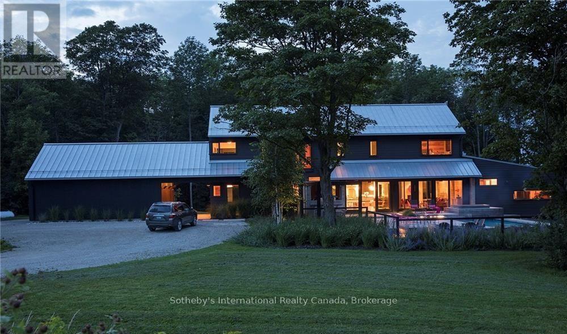149 Landry Lane
Blue Mountains, Ontario
Welcome to 149 Landry Lane, an extraordinary custom home by Stamp & Hammer that fuses modern Scandinavian architecture with refined luxury finishes across nearly 4,000 sq. ft. of meticulously designed living space. Positioned on a professionally landscaped corner lot in the heart of Lora Bay, this home combines architectural elegance with lifestyle.The sunlit open-concept main floor impresses with soaring 20' ceilings, 7.5" engineered white oak floors, extensive custom millwork, sleek glass railings, and designer lighting. Smart home automation integrates SONOS surround sound, Lutron lighting, and automated blinds. The chefs kitchen showcases solid maple touch-face cabinetry with interior lighting, a striking 10' quartz waterfall island with 4" edge, quartz counters and backsplash, hidden outlets, and premium Fisher & Paykel and Blomberg appliances. Anchoring the great room is a dramatic 50 Napoleon guillotine wood-burning fireplace wrapped in Italian Terrazzo stone, opening through 16' Tiltco sliders to a 20' x 20' covered deck overlooking lush irrigated gardens. The main-floor primary suite is a serene retreat featuring a custom fireplace surround, spacious walk-in closet, and spa-inspired 5-pc ensuite with heated 24" x 24" tile, floating double vanity, soaker tub, curbless shower, SONOS, and Lutron blinds. A stylish powder room, private office, and mudroom with laundry, pantry, and dog wash complete the level. Upstairs offers 2 bedrooms, a 4-pc bath, and a sunlit loft with fireplace. The finished lower level includes a guest suite with Jack & Jill ensuite, an additional bedroom, home theatre with built-in audio, sleek wet bar with 11' quartz island, Terrazzo-wrapped gas fireplace, sauna, radiant in-floor heat, and a bookmatched marble feature wall. With 4 fireplaces, 10' doors, architectural upgrades, and a 2-car garage, no detail is overlooked. Ownership includes access to a private beach, clubhouse with gym and restaurant, and a world-class 18-hole golf cou (id:54532)
412 Goderich Street
Saugeen Shores, Ontario
IMPRESSIVE 1904 CENTURY HOME!! A well kept 2 storey brick home on a large partially fenced private rear yard. The home still features a number of turn of the century touches such as its gargoyle lamps and its ceiling medallions and leaded window. Currently fully rented with long time tenants. A great investment opportunity or live in the main house and accommodate a family member in the attached accessible accessory suite or rent out for additional income. A great opportunity for a home based business in the upper loft with a separate entrance from the garage. Relax on the wrap around porch with your morning coffee or work on a project on the workbench in the over sized 1.5 car garage featuring front and rear roll up doors for rear yard access. On one of those blustery Bruce County winter nights curl up with a book beside one of the natural gas fireplaces. A great home to raise a family or the textbook place to run your home occupation business. (id:54532)
201 Church Street N
Wellington North, Ontario
Welcome to this meticulously maintained 4 Bed, 2.5 Bath, custom Schwindt built 2-storey home, crafted in 1990 with enduring quality and attention to every detail. From the moment you step inside, you'll appreciate the craftsmanship that sets this home apart, solid oak trim, doors, and finishes throughout create a warm, timeless elegance. The spacious layout offers both comfort and functionality, including a bonus room above the heated double car garage perfect for a home office, studio, playroom, or guest suite. The heated 25' x 29' 6" garage is not just functional but thoughtfully finished with an epoxy floor, a built-in floor drain and LED lighting, making it a dream for hobbyists or anyone who values a pristine workspace. Whether you're relaxing in one of the inviting living spaces or entertaining in the generously sized rooms, you'll see that no detail was overlooked in the design and construction of this remarkable home. Enjoy the tree'd rear yard providing shade and privacy, also the 12' x 16' garden shed. This is more than just a house it's a legacy of craftsmanship, ready for the next chapter. Call your REALTOR to book a showing today! (id:54532)
308 Telford Trail
Georgian Bluffs, Ontario
Closing early 2026. New FREEHOLD (Common Element) Townhome. Come live in Cobble Beach, Georgian Bay's Extraordinary Golf Resort Community. This Grove (end unit) bungalow Built by the renowned Reids Heritage Homes is 1,215 sq ft 2 bed 2 bath located on a huge lot! Open concept Kitchen, dining, great room offers engineered hardwood, granite counters and an appliance package. Primary bedroom is spacious and complete with ensuite. Lower level is unfinished and can be finished by the builder to add an additional approx. 1,000 sq ft of space. 2 car garage, asphalt driveway and sodding comes with your purchase. One primary initiation to the golf course is included in the purchase of the home. All of this and you are steps to the golf course, beach, trails, pool, gym, US Open style tennis courts, and all the other amazing amenities. Cobble Beach is all about LIFESTYLE, you'll be amazed. (id:54532)
349427 4th Concession B
Grey Highlands, Ontario
Hidden Century home on 0.6 acre lot in Grey Highlands. Formerly a Manse, the 1840 square foot, 2 storey brick home features spacious rooms with high ceilings on both levels. Lots of cupboards in the kitchen with handy laundry area and walk-out to the back yard. The bay window in the front room is the centerpiece of the living areas with a wide opening to the good-sized living room with lots of natural light. There is a 3 piece bath on the main floor. On the second level you will find 4 bedrooms, all with closets (2 are walk-ins) and a 2 piece bath. The front of the home is protected by trees and barely visible from the road. The back yard is open with mature trees on the boundaries and natural garden areas. This is a great location being only 25 minutes to Collingwood, Shelburne or 20 minutes to Flesherton. (id:54532)
108 12th A Avenue
Hanover, Ontario
Truly a rare find! Only 4 years old and is in brand new condition. This beautiful property has a private rear yard & boundary lines are lined with mature trees making the back yard a nature lovers paradise! Open concept design, gourmet kitchen with large center island and quartz counters, cathedral ceiling and stone gas fireplace in living room, grand principal bedroom with walk in closet & large 3pc ensuite, 3 full baths through out, 3+1 bedrooms & bright "L" shaped rec room, covered Trex deck & lower concrete patio, gas boiler hot water & in floor heating in all finished basement rooms, 2 car insulated garage with entrance from garage to the basement. All window coverings and appliances included. (id:54532)
312 Telford Trail
Georgian Bluffs, Ontario
Closing early 2026. New FREEHOLD (Common Element) Townhome. Come live in Cobble Beach, Georgian Bay's Extraordinary Golf Resort Community. This Grove (end unit) bungalow Built by the renown Reids Heritage Homes is 1,215 sq ft 2 bed 2 bath located on a huge lot! Open concept Kitchen, dining, great room offers engineered hardwood, granite counters and an appliance package. Primary bedroom is spacious and complete with ensuite. Lower level is unfinished and can be finished by the builder to add an additional approx 1,000 sq ft of space. 2 car garage, asphalt driveway and sodding comes with your purchase. One primary initiation to the golf course is included in the purchase of the home. All of this and you are steps to the golf course, beach, trails, pool, gym, US Open style tennis courts, and all the other amazing amenities. Cobble Beach is all about LIFESTYLE, you'll be amazed. (id:54532)
3095 Old Mill Street
Howick, Ontario
*Charming 3-Storey Home in Fordwich* Discover this inviting 3-storey home set on over half an acre in the picturesque village of Fordwich. This property offers a wonderful blend of space, comfort, and potential, perfect for families or those seeking a serene retreat. The lower level features a spacious walkout basement, complete with a finished recreation room that serves as an ideal entertainment space or cozy family hangout. On the main living level, you'll find a thoughtfully designed layout that includes a charming bedroom, a practical laundry room, and a 2 pc bathroom. The combined kitchen and dining room create a seamless flow for everyday living and entertaining, highlighted by a walkout to a lovely deck perfect for summer barbecues or morning coffee. A convenient mudroom with access to the back patio ensures that outdoor adventures are easily managed. The upper floor is dedicated to comfort and privacy, featuring a spacious primary suite complete with an ensuite bathroom and a walk-in closet. An additional bedroom and another full bathroom provide ample space for family or guests, ensuring everyone has their own retreat. With an abundance of windows throughout, this home is filled with light and offers beautiful views of the surrounding landscape. The property also includes a 2-bay detached garage built in 2016, providing ample storage and workspace. In-floor heating installed on ground level, just needs hooked up! While the home may need some updating, it presents an excellent opportunity to customize and create your dream living space. Don't miss the chance to make this charming property your own in the lovely village of Fordwich! (id:54532)
310 Telford Trail
Georgian Bluffs, Ontario
Closing early 2026. New Freehold (common element) townhome. Come live in Cobble Beach, Georgian Bay's Extraordinary Golf Resort Community. This Grove (interior unit) bungalow built by the renowned Reids Heritage Homes is 1,213 sq ft 2 bed 2 bath on a huge lot! Open concept Kitchen, dining, great room offers engineered hardwood, granite counters and an appliance package. Primary bedroom is spacious and complete with ensuite. Lower level is unfinished and can be finished by the builder to add an additional approx 1,000 sq ft of space. Single car garage, asphalt driveway and sodding comes with your purchase. One primary initiation to the golf course is included in the purchase of the home. All of this and you are steps to the golf course, beach, trails, pool, gym, US Open style tennis courts, and all the other amazing amenities. Cobble Beach is all about LIFESTYLE come see for yourself, you'll be amazed. Please see attachment to view the beautiful finishes that will be installed. (id:54532)
126 Wilson Drive
Georgian Bluffs, Ontario
Welcome to 126 Wilson Dr, a charming and inviting 3-bedroom, 2-bathroom Royal home that perfectly blends comfort with an exceptional location. Nestled on a very private lot with lots of mature trees. This home is ideally situated just 5 minutes from Wiarton and all its amenities, providing the perfect balance of rural serenity and small-town convenience. Plus, it's just steps from Georgian Bay, offering a unique opportunity to enjoy the beautiful waterfront. Step inside and be greeted by an abundance of natural light streaming through the plenty of windows, creating a bright and airy atmosphere. The heart of the home is the kitchen, which features modern updates, a functional layout and a walk in pantry, perfect for both everyday meals and entertaining. The spacious layout offers ample room for living and relaxation,. The property also boasts incredible outdoor features, including a welcoming covered porch where you can enjoy your morning coffee or relax in the evening. An unfinished basement provides a blank canvas for you to create the space of your dreams, roughed in for a bathroom, whether it be a home gym, a family room, or additional bedrooms. (id:54532)
45 Estate Drive
Muskoka Lakes, Ontario
Experience Muskoka living with this beautiful 4-bedroom, 4-bath bungalow situated on 98.43 feet of frontage on Marion Lake. Offering breathtaking views of the calm waters, this property combines comfort, recreation, and convenience in one remarkable package. Inside, the home is designed for both relaxation and entertainment, featuring an indoor gym, private sauna, and a built-in bar perfect for hosting friends and family. The spacious layout provides plenty of natural light, while the two-car garage ensures practicality and storage. Set in a prime Port Carling location, this property sits directly across from the prestigious Port Carling Golf Club, placing world-class recreation right at your doorstep. Just minutes away, you'll find everyday essentials including Foodland, the LCBO, a health clinic, hardware store, and the local post office, making this the perfect balance of privacy and accessibility. Whether its enjoying peaceful lakefront mornings, working out at home, or hitting the greens, this home delivers the ultimate Muskoka lifestyle. (id:54532)
6783 Gerrie Road
Centre Wellington, Ontario
So, you've always dreamed of owning your own lovely hobby farm that may have some income potential? Well, look no further! With its charming century Ontario gingerbread farmhouse, situated on 7+ rolling acres and surrounded by pastoral farms just 5 minutes from historic Elora Ontario, Irvineside Farms is a little slice of paradise. With a 28' x 38' barn (currently converted to an entertainment venue) and 24' x 38' drive shed, there are infinite possibilities. Whether you want to own this stunning property for your own enjoyment, or you want to take over the exisiting Irvineside Farms Air B&B Glamping business, Buyers will have a number of interesting options. Opportunities to own a property like this are extremely rare; do not miss out on this one! (id:54532)
354475 Osprey-Artemesia Townline
Grey Highlands, Ontario
Country home on 2.5 acres with pond and creek between Eugenia and Feversham. Pretty setting on a quiet road with a 2+ bedroom, 2 bathroom home. Great mudroom entryway with laundry. Open kitchen and dining area with walkout to deck, spacious living room and two bedrooms on this level. Main level family room with kitchenette and bathroom provides a semi-separate space with a walkout to yard. There is one room on the 2nd level currently used as a hobby room 9'10"x29'. New heat pump provides both heat and air conditioning. There is also a detached 13x24 storage garage. Beautiful pond with trail all the way around it and back to the treed portion of the property. A creek runs along the south boundary. This is a good opportunity to get in to a country home at an affordable price. (id:54532)
87 Meadowland Road
South Bruce Peninsula, Ontario
Where modern luxury meets timeless country charm. Set on 95.85 acres of pristine land, this completely renovated and expanded century home offers the perfect blend of history, sophistication, and natural beauty. With 16.5 workable acres and the balance in lush hardwood forest, the property provides endless opportunities whether for a hobby farm, family retreat, or forever home. The main residence was reimagined in 2020 with a substantial addition, making it feel nearly new while preserving its character. Inside, you'll find three spacious bedrooms and three elegant bathrooms, soaring ceilings, and sun-filled living spaces that overlook landscaped gardens and a flourishing orchard. A private in-home theatre creates the perfect setting for cozy nights in, while the wraparound deck invites you to enjoy quiet mornings with coffee or evening sunsets with family and friends. A self-contained one-bedroom, one-bathroom granny suite adds flexibility, offering a comfortable space for multi-generational living, extended guests, or income potential .Outdoor living is equally impressive. A timber-frame dining and bar area sets the stage for unforgettable gatherings, while the property itself offers space for hunting, wildlife watching, trails, and exploration. The long private driveway winds through the acreage, providing access to multiple entrances and extending all the way to the back of the property. Practicality meets innovation with features such as a detached 24x40 shop with loft, 16,000W solar panels for eco-friendly living, and smart-home technology including an EV hookup, Tesla charger, automated blinds, smart lighting, and high-speed internet perfect for the tech-savvy buyer who refuses to compromise on modern conveniences. Generous parking, hobby farm potential, and unmatched privacy make this property a rare offering. 87 Meadowland Road isn't just a home its an experience, a retreat, and a way of life. Call your realtor today to schedule your private tour. (id:54532)
774 Bruce 23 Road
Kincardine, Ontario
24 Acre rural property close to Kincardine & Tiverton. This country property features a solid brick bungalow with 3 bedrooms & large rec room. The 40 x 60 shed has been used as a small horse barn but could be very easily converted back to a shop. The coverall is fantastic storage & the property is fully fenced and split into a number of paddocks. Just a great spot conveniently situated on Bruce Rd 23 ('B' Line) between Kincardine & Tiverton. Great spot for anyone looking to live a stones throw from Lake Huron & all the wonderful ammenities the area has to offer. (id:54532)
241 4th Avenue
Hanover, Ontario
This beautifully unique property was built in 1975 by Whaling Home Construction and is Situated on a 205'x131' lot, located in a quiet residential area and truly is a rare find. The outside oasis consists of professionally landscaped grounds with a large "L" shaped pool and concrete patio with stone wall privacy fence that creates all the privacy you could want on this estate home nestled on 3 in-town lots. 4 bedroom home with principal bedroom on the main floor, 3 fireplaces located in the library, living room and family room, formal dining room, grand foyer with cathedral ceiling & beautiful curved staircase, loft over looking the foyer. Updates include windows & doors through out, irrigation system, new roof (2016), new electrical panel (2016), new pool liner & equipment (2016). This home has been well maintained and offers many more features! (id:54532)
116826 Grey Road 3
Chatsworth, Ontario
Set a ways back from the paved road, this farm has it all! 121 acres of pasture, workable farmland, mixed bush, and well-equipped buildings for a variety of farming endeavours. Surrounded by mature trees with views of the horse paddocks from the veranda, the home blends the charm of the original farmhouse: pine floors, solid wood cabinets, and a cozy woodstove with the added space of a bright, modern addition. The farmhouse includes a welcoming kitchen, family room, office or optional bedroom, and a three-piece bath, while the addition features a large, light-filled living room with deck access, a primary bedroom, four-piece bath, laundry room, and attached double garage. Upstairs offers a loft sitting area and second bedroom, and the basement boasts a spacious rec room with built-in bar and pool table. Outbuildings include a 36' x 48' horse stable with four 12' x 12' box stalls, heated tack room with plumbing, a 43' x 50' bank cattle barn with concrete barnyard and separate well, a 26'6" x 46'6" driveshed, and a 40' x 56'6" coverall building. (id:54532)
1215 Sunset Drive
South Bruce Peninsula, Ontario
Just steps from Lake Huron with deeded beach access, this 2005 custom-built 5 bedroom, 3 bathroom home offers a rare blend of privacy, comfort, and premium features on a scenic(approx)2.5 acre property in the heart of Howdenvale. Surrounded by mature trees and private walking trails, it's the perfect retreat for those who value both outdoor adventure and modern convenience.The bright, open-concept main floor features a spacious living and dining area, a well-appointed kitchen with access to either the front or back deck, three bedrooms, including a primary suite complete w a walk-in closet and 3-pc ensuite bath and main floor laundry. Two additional 3 pc bathrooms, one on the main floor and one on the lower level, ensure convenience for family and guests. The finished lower level offers in-floor heating, a family room, two additional bedrooms or flex spaces, a roughed-in kitchen, making it ideal for multi-generational living, guest quarters, or a private in-law suite, plus a utility room and a separate workshop. Notable upgrades include composite decking on both decks, retractable screen on doors, under and over cabinet kitchen lighting, vaulted ceiling, high-efficiency furnace(2022), heat pump(A/C)(2023)for year-round climate control, and a backup generator for peace of mind. Car enthusiasts, hobbyists, and those in need of extra storage will appreciate the attached 15.5' W x 35' D two-car garage and a detached 20' x 24' shop/garage. Outdoor living is equally impressive with a landscaped yard, designated sitting area w fire pit perfect for entertaining, perennial beds and lots of space for a vegetable garden. Across the road, your deeded access to Lake Huron means swimming, kayaking, canoeing, and world-class sunsets are just steps away. Ideally located close to boat launches, sandy beaches, and all the natural beauty of the Bruce Peninsula, this property offers the best of year-round living, weekend getaways, or investment potential. (id:54532)
33 Dunks Bay Road
Northern Bruce Peninsula, Ontario
Welcome to this beautifully crafted home, offering comfort, functionality, and elegance. Boasting over 3,100 sq. ft. of thoughtfully designed living space, this residence is set on 54 scenic acres featuring forested trails, a sprawling meadow, and plenty of room to explore. Located just minutes from Tobermory - a picturesque lakeside town known for its crystal-clear waters, dramatic limestone cliffs, scuba diving, and the Bruce Peninsula National Park. With public beaches, hiking, and snowmobile trails nearby, year-round recreation is right at your doorstep. Enjoy peaceful moments under one of three covered decks, relax beneath the pergola, or gather around the firepit. Inside, the home welcomes you with a warm, spacious ambiance. The main level is ideal for hosting family and friends. The custom kitchen is a dream for any home chef, featuring black granite countertops, under-cabinet lighting, pantry, and breakfast bar, seamlessly flowing into the living area and formal dining room. Retreat to the main-floor primary suite, a private oasis complete with two walk-in closets and a luxurious 5-pc ensuite bath. Upstairs, you'll find three generously sized bedrooms and a 4-pc bathroom - ideal for a growing family, guests, or potential bed & breakfast accommodations. Elegant features throughout: hardwood flooring, 10-ft ceilings, transom windows. Modern conveniences abound with a 2-car attached garage, in-floor heating, central air conditioning, main-floor laundry, irrigation system, underground hydro service and an automatic whole-home generator. A true standout feature is the impressive 40' x 80' workshop - perfect for a home-based business or serious hobbyist - complete with in-floor heating. Located a short distance to public water access at Dunks Bay, Bruce Trail access, and the Tobermory airport. This exceptional property combines serene natural surroundings with modern luxury - offering a rare opportunity to live, work, and play in one incredible location. (id:54532)
559 Bervie Side Road
Kincardine, Ontario
Welcome to your serene retreat in Bervie, just a stone's throw from Kincardine! This exceptional 2-storey home, built in 2010, sits proudly on 4.62 acres of picturesque land, offering the perfect blend of comfort and self-sufficiency. This 2000 sqft residence features a charming solid wood kitchen, with matching flooring, doors, and trim that exude warmth and quality throughout. With 5 spacious bedrooms and a bathroom, this home is ideal for families or those seeking ample space for guests. The full unfinished basement provides endless potential for customization, whether you envision a recreational area, additional storage, or your dream workshop. The recent addition of a new steel roof in 2023 ensures durability and peace of mind for years to come. Embrace the off-grid lifestyle with no electricity in the house, allowing you to fully immerse yourself in nature. The land also boasts an established organic farm, perfect for cultivating your crops and enjoying fresh produce right from your backyard. A standout feature is the impressive 40x80 shop with a 14x14 overhead door, built in 2000, providing ample space for storage, hobbies, or even a small business. This property is a rare find, combining modern living with a sustainable lifestyle in a tranquil setting. Don't miss the opportunity to make this unique property your own! (id:54532)
14 Inverhill Road
Centre Wellington, Ontario
Nestled on a pristine 3/4 acre lot in the coveted Swan Creek Estates community, this exquisite all-stone bungalow redefines luxury living. With over 5,000 sq ft of masterfully crafted space, every detail of this ENERGY STAR certified residence speaks to sophistication and comfort. From the moment you enter through handcrafted Canadian mahogany doors, you're enveloped in architectural grandeur vaulted ceilings, 8' doors, and expansive windows that bathe the interiors in natural light. The open-concept design flows seamlessly through curated living spaces, featuring custom millwork, a sleek linear fireplace, and heated polished concrete floors on the lower level. The gourmet kitchen is a culinary showpiece, complete with integrated high-end appliances, bespoke cabinetry, a generous prep island, and a butlers pantry designed for effortless entertaining. Five bedrooms and four spa-inspired bathrooms including a serene primary ensuite with in-floor heating offer a retreat-like ambiance throughout. Step outside to discover a private oasis. The resort-style grounds showcase award-winning landscaping, a custom year-round pool with tanning ledges and ambient lighting, a charming Muskoka playset, and a built-in fire pit perfect for twilight gatherings. A cedar-lined pool house with private change rooms and an outdoor shower adds a touch of rustic luxury. This is more than a home its a lifestyle of elegance, comfort, and connection to nature. Schedule your private showing today and experience it for yourself. (id:54532)
94 Aberfoyle Mill Crescent
Puslinch, Ontario
Tucked within an exclusive enclave known for its tranquility and sense of community, this refined bungalow offers a unique blend of modern comfort and natural beauty. One of only ten residences with direct access to the peaceful waters of Mill Pond, this home is a hidden gem for those who cherish outdoor living and serene surroundings. Step outside and discover your own private gateway to over 20 acres of untouched woodland and scenic walking trails just steps from your deck. With no immediate rear neighbors and unobstructed views of the water, this property offers unmatched seclusion and connection to nature.Inside, the thoughtfully designed main floor features two generously sized bedrooms and a versatile den,ideal for a home office or guest accommodations. A well-equipped kitchen awaits with granite surfaces,built-in appliances and a center island with seating, all designed for culinary creativity. The living area is bright an airy, opening itself up to a large deck. The primary suite is a peaceful retreat with vaulted ceilings which are a dream to wake up to, offering a walk-in closet, ensuite spa bath with a glass-enclosed shower and a deep soaker tub perfect for unwinding. Enjoy panoramic pond views as you dine or relax on the composite deck. Take shelter from the rain underneath the deck on a patio which was carefully designed to enjoy when the sun is not shining. Natural gas BBQ hookups make outdoor cooking a breeze. Downstairs,the finished walk-out basement expands your living space with a recreation room, an additional bedroom, a dedicated fitness area, and ample storage for all your needs. Landscaped gardens designed for year-round beauty and minimal upkeep. Book your showing today! (id:54532)
3204 Gelert Road
Minden Hills, Ontario
AMAZING HOBBY FARM - 21 ACRES - MINUTES TO MINDEN. Enjoy this 3 bedroom, 2 washroom home plus 8+ stall Barn plus engineered heavy duty Workshop/Garage (32x40). Wonderful opportunity for you to live the country life , operate your business and enjoy the peace and quiet on this well forested acreage with ample pasture and trails for horses. The Barn is solid and spacious and in excellent condition. The Workshop/Garage is ideal for heavy equipment and construction use. The home features a gorgeous west, sunset view, open concept living space and a walkout from the lower level. TLC and upgrading is required but improvements will make this a true gem. DO NOT MISS OUT! (id:54532)
46479 Old Mail Road W
Meaford, Ontario
Gorgeous, contemporary custom home, nestled on 30 acres, with 5 bedrooms each with a queen size bed and 5 bathrooms. Spacious Open Concept: Gourmet kitchen/dining with large harvest table for entertaining, and Living Room with wood burning fireplace for relaxing after a day on the slopes. Snow ploughing in addition to rental rate ($50 per time). Cleaning bi-weekly at tenant expense (approx.140). Bed linens and towels provided.Hot tub at tenant expense ($90 twice per month). Heated floors in basement and main level. Lower level boasts cosy Den; state of the art gym with 2 Peleton bikes for tenant use; 5th bedroom and bathroom for extra convenience. Additional kitchenette recently added in lower level. Sonos music throughout. 15 mins from The Peaks & 17 mins from Beaver Valley Ski Club, perfect combination of seclusion, convenience and luxury, for a ski season you will never forget! BBQ & Egg BBQ grill on terrace. Added security of a back-up generator on site. Utility/damage deposit of $4500. 50% of rental due upon signed lease agreement, with balance of all payments 3 weeks prior to occupancy. Hypo-allergenic, non-shedding Dog permitted, but needs to be crated when owners are not present. Tenant must provide liability insurance and proof of primary residence. Available Dec.29-March 31. Price is for the season stated. (id:54532)


