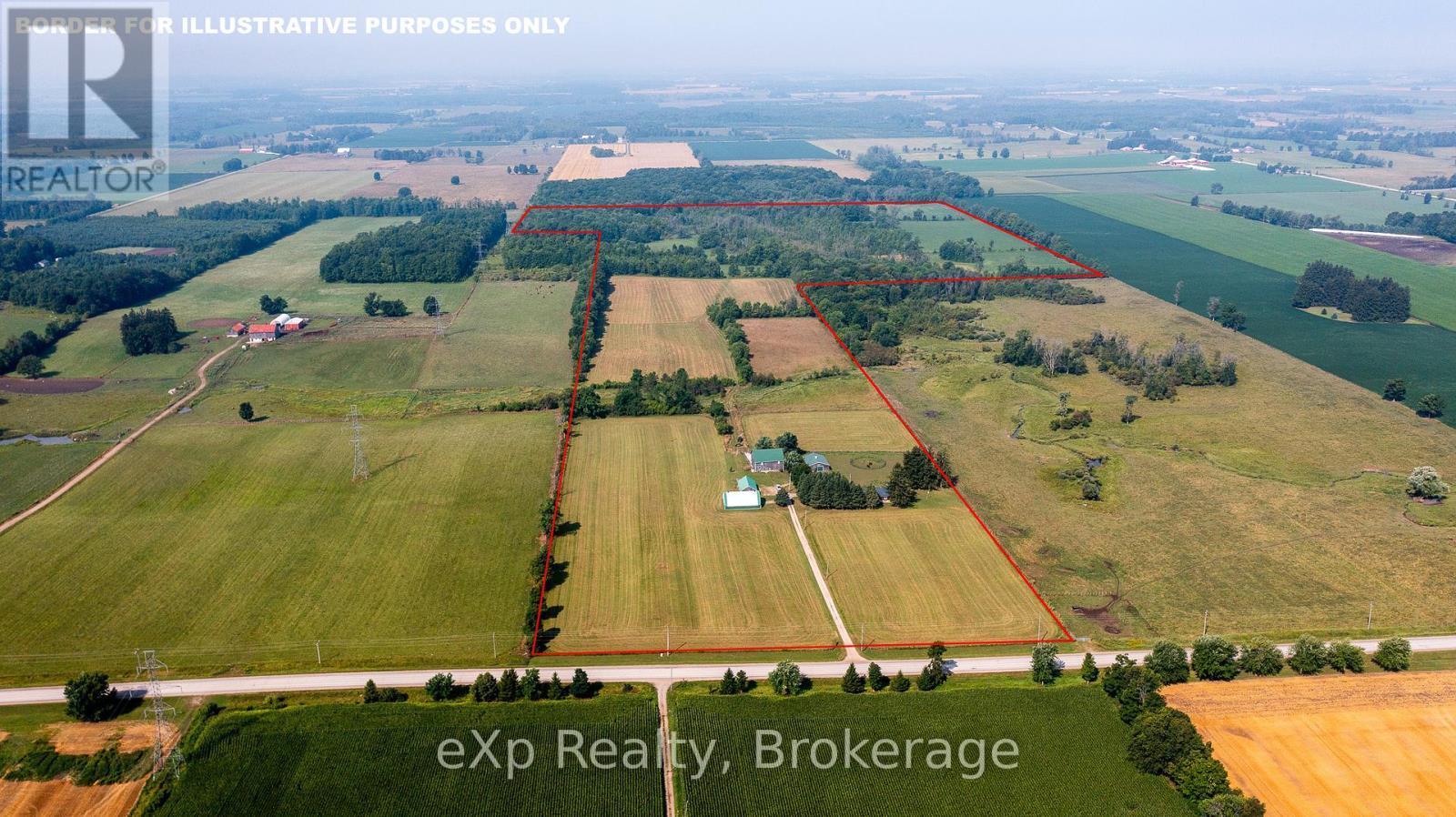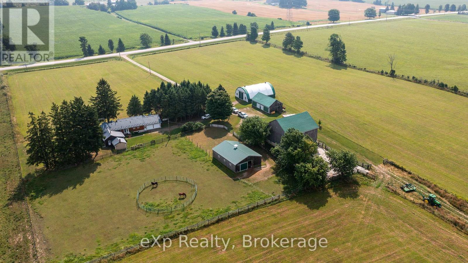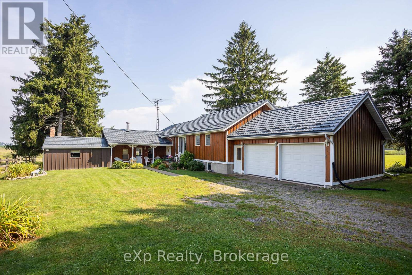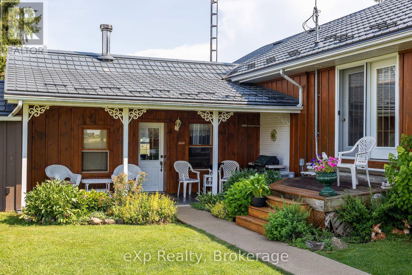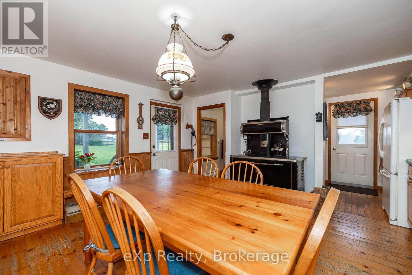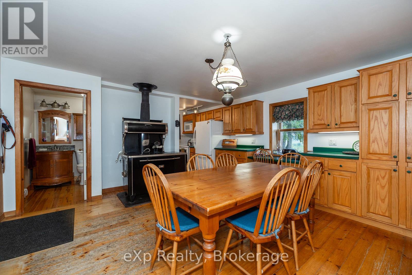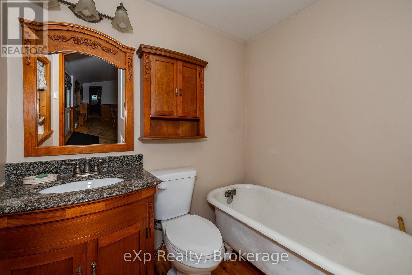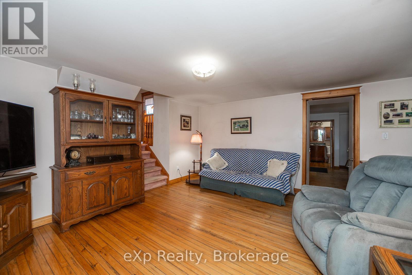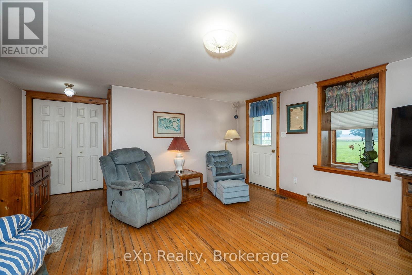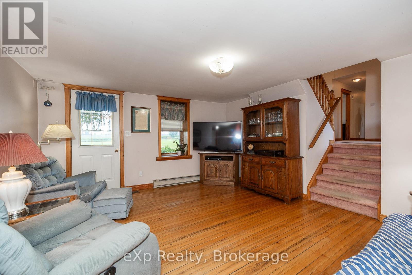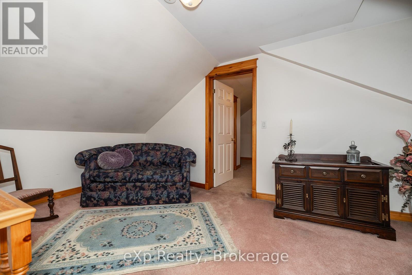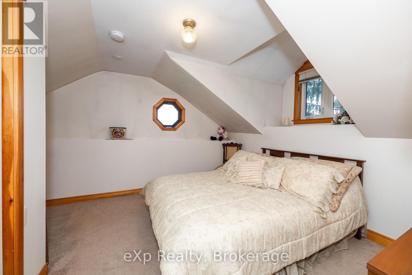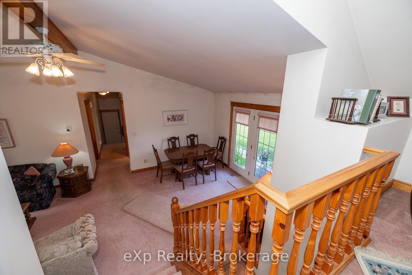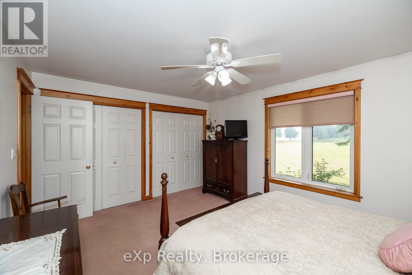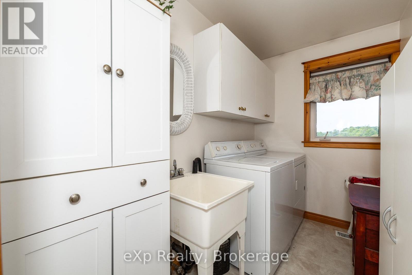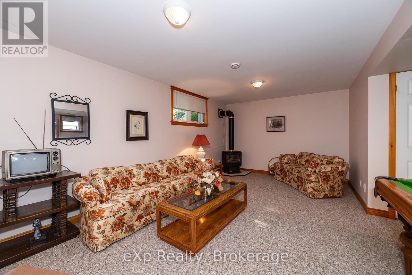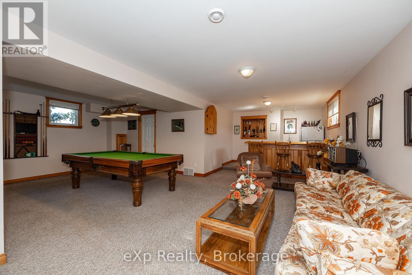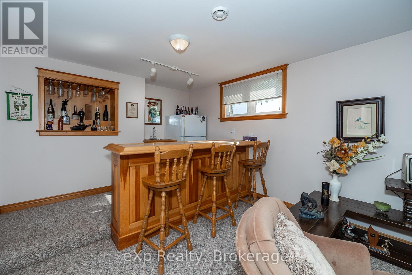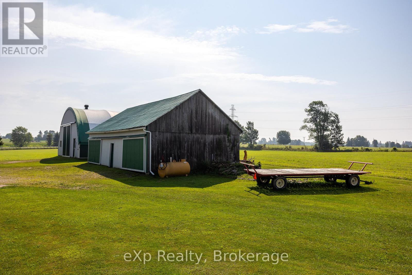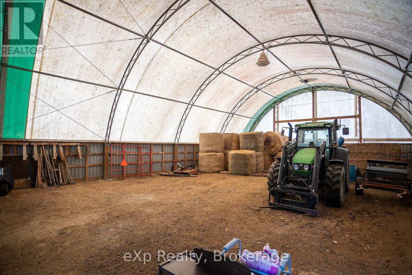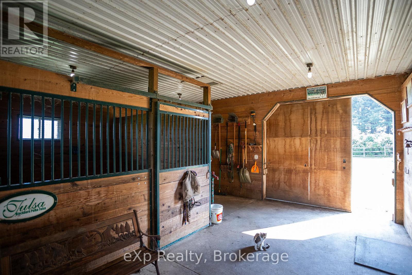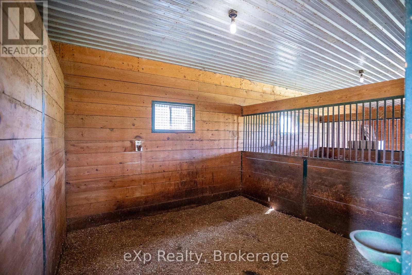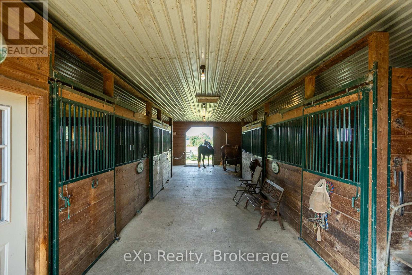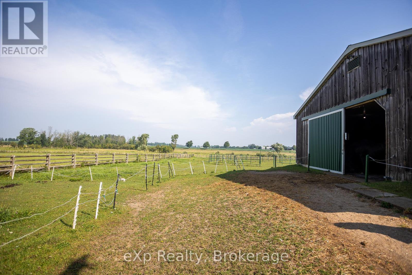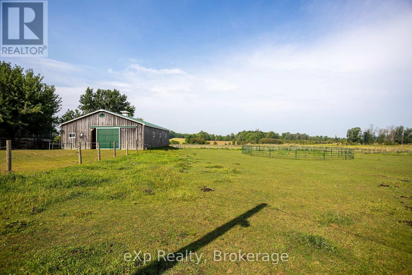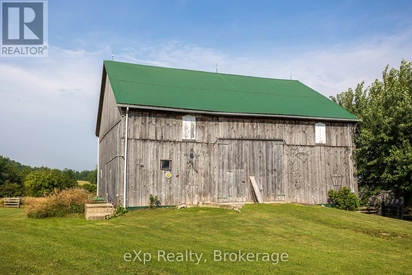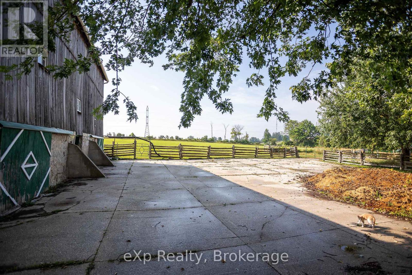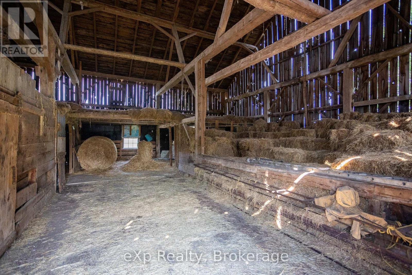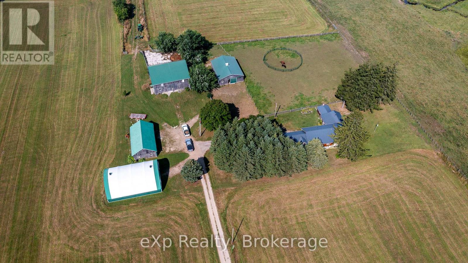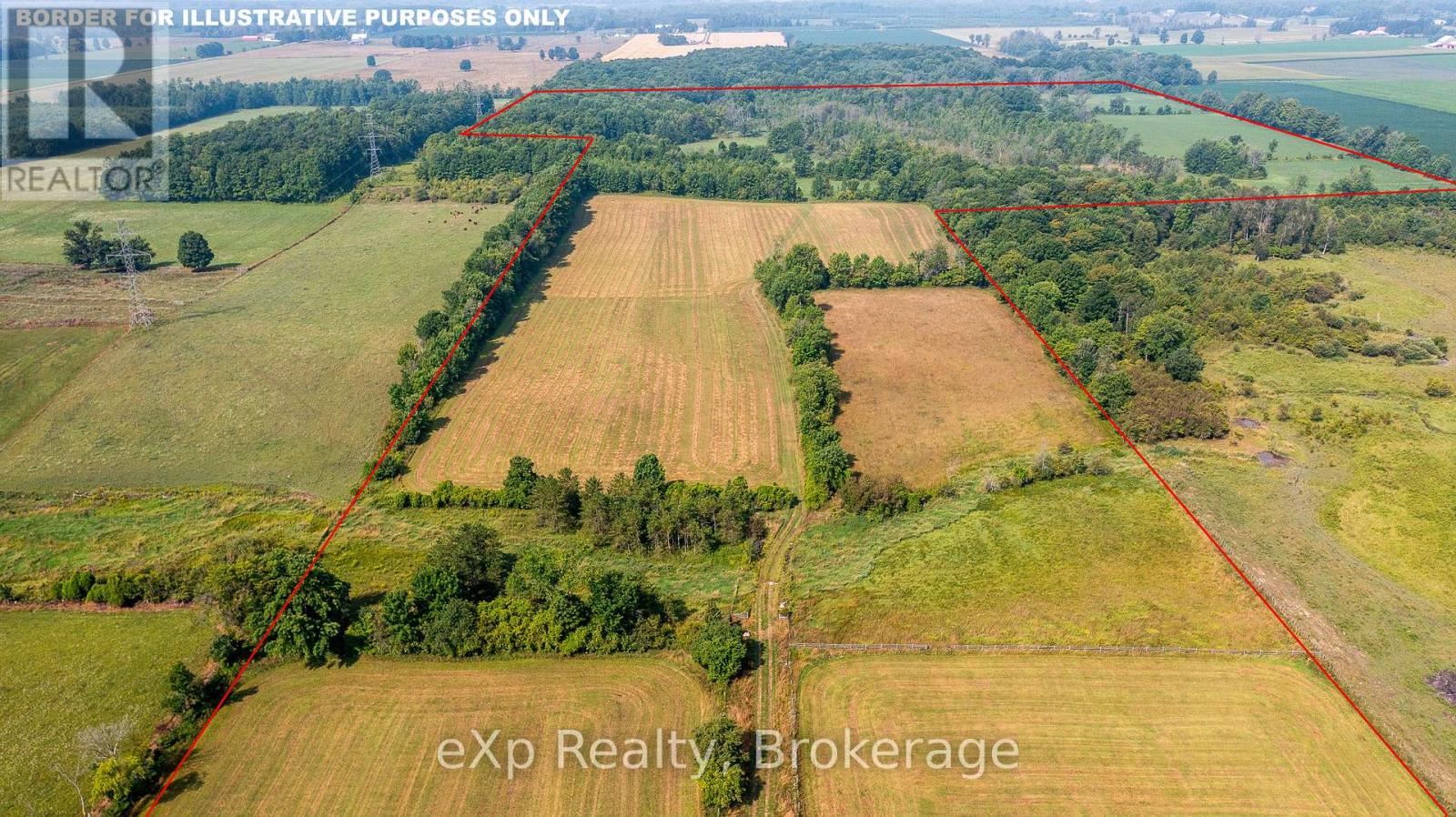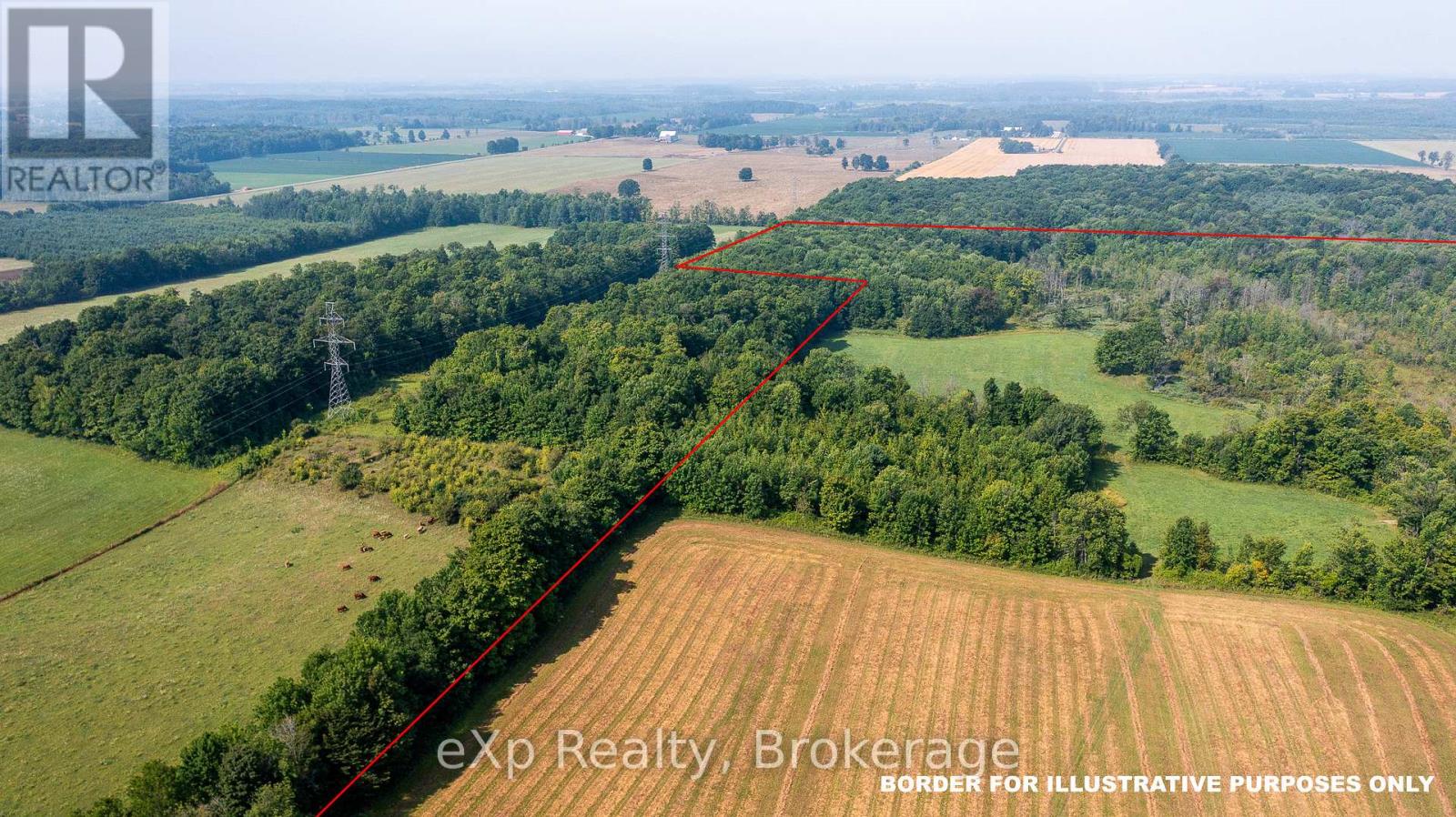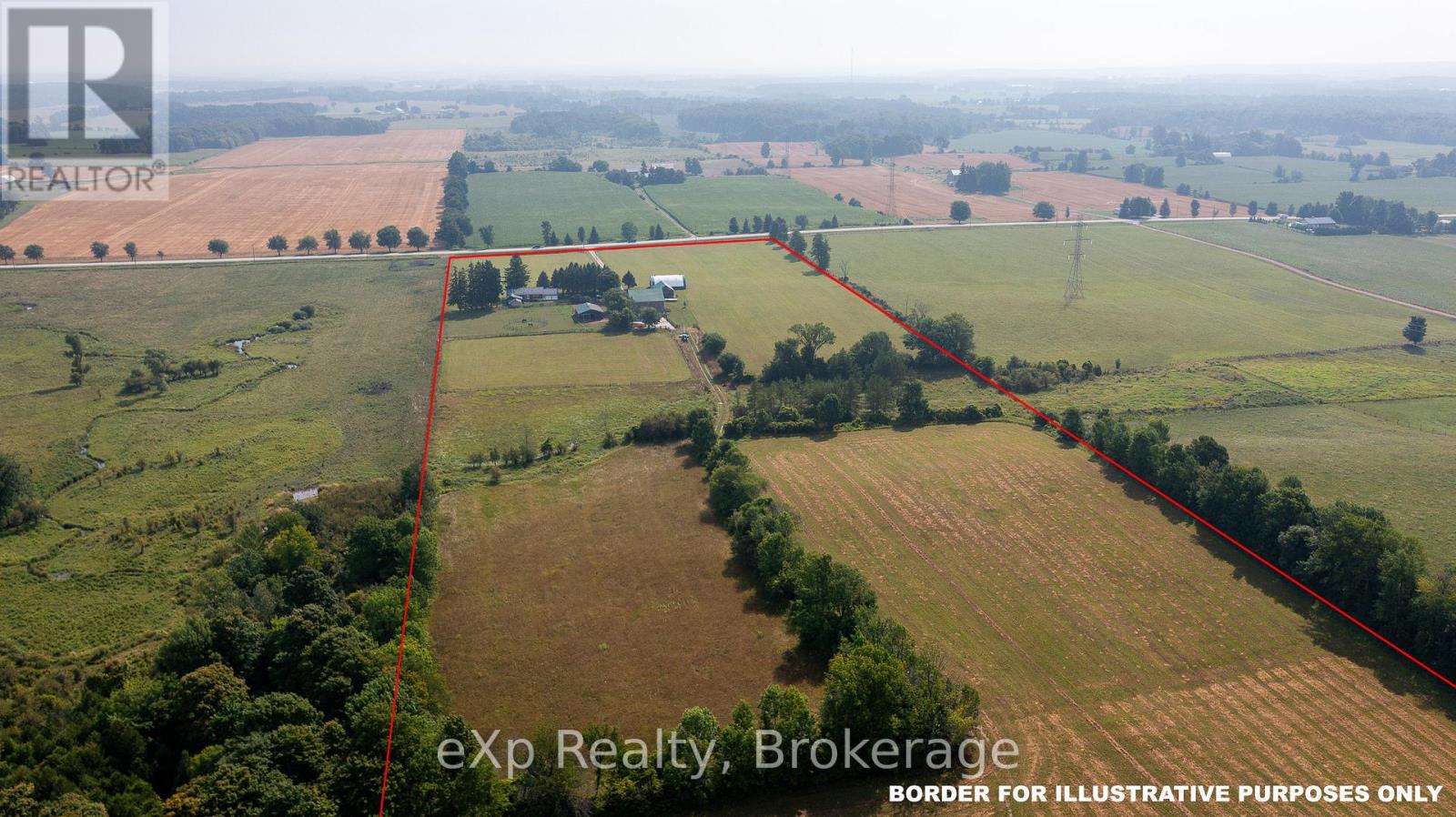116826 Grey Road 3 Chatsworth, Ontario N0H 1K0
$1,895,000
Set a ways back from the paved road, this farm has it all! 121 acres of pasture, workable farmland, mixed bush, and well-equipped buildings for a variety of farming endeavours. Surrounded by mature trees with views of the horse paddocks from the veranda, the home blends the charm of the original farmhouse: pine floors, solid wood cabinets, and a cozy woodstove with the added space of a bright, modern addition. The farmhouse includes a welcoming kitchen, family room, office or optional bedroom, and a three-piece bath, while the addition features a large, light-filled living room with deck access, a primary bedroom, four-piece bath, laundry room, and attached double garage. Upstairs offers a loft sitting area and second bedroom, and the basement boasts a spacious rec room with built-in bar and pool table. Outbuildings include a 36' x 48' horse stable with four 12' x 12' box stalls, heated tack room with plumbing, a 43' x 50' bank cattle barn with concrete barnyard and separate well, a 26'6" x 46'6" driveshed, and a 40' x 56'6" coverall building. (id:54532)
Property Details
| MLS® Number | X12338666 |
| Property Type | Single Family |
| Community Name | Chatsworth |
| Equipment Type | Propane Tank |
| Features | Country Residential, Sump Pump |
| Parking Space Total | 12 |
| Rental Equipment Type | Propane Tank |
| Structure | Deck, Porch |
Building
| Bathroom Total | 2 |
| Bedrooms Above Ground | 3 |
| Bedrooms Total | 3 |
| Amenities | Fireplace(s) |
| Appliances | Central Vacuum, Garage Door Opener Remote(s), Water Heater, Dishwasher, Dryer, Microwave, Stove, Washer, Refrigerator |
| Basement Development | Finished |
| Basement Type | Partial (finished) |
| Cooling Type | Central Air Conditioning |
| Exterior Finish | Wood |
| Fireplace Present | Yes |
| Fireplace Type | Woodstove |
| Foundation Type | Concrete, Stone |
| Heating Fuel | Propane |
| Heating Type | Forced Air |
| Stories Total | 2 |
| Size Interior | 1,500 - 2,000 Ft2 |
| Type | House |
| Utility Water | Drilled Well |
Parking
| Attached Garage | |
| Garage |
Land
| Acreage | Yes |
| Sewer | Septic System |
| Size Depth | 4370 Ft ,1 In |
| Size Frontage | 661 Ft ,8 In |
| Size Irregular | 661.7 X 4370.1 Ft |
| Size Total Text | 661.7 X 4370.1 Ft|100+ Acres |
| Zoning Description | A1 & Ep |
Rooms
| Level | Type | Length | Width | Dimensions |
|---|---|---|---|---|
| Basement | Recreational, Games Room | 7.43 m | 7.33 m | 7.43 m x 7.33 m |
| Basement | Other | 1.74 m | 3.46 m | 1.74 m x 3.46 m |
| Basement | Utility Room | 2.7 m | 3.8 m | 2.7 m x 3.8 m |
| Main Level | Living Room | 3.94 m | 4.71 m | 3.94 m x 4.71 m |
| Main Level | Dining Room | 3.93 m | 2.91 m | 3.93 m x 2.91 m |
| Main Level | Primary Bedroom | 4.74 m | 3.6 m | 4.74 m x 3.6 m |
| Main Level | Bathroom | 2.44 m | 2.79 m | 2.44 m x 2.79 m |
| Main Level | Laundry Room | 1.66 m | 2.81 m | 1.66 m x 2.81 m |
| Upper Level | Loft | 2.7 m | 4.79 m | 2.7 m x 4.79 m |
| Upper Level | Bedroom | 3.65 m | 4.78 m | 3.65 m x 4.78 m |
| Ground Level | Kitchen | 2.46 m | 6.16 m | 2.46 m x 6.16 m |
| Ground Level | Kitchen | 2.99 m | 4.51 m | 2.99 m x 4.51 m |
| Ground Level | Bathroom | 2.11 m | 2.05 m | 2.11 m x 2.05 m |
| Ground Level | Family Room | 5.38 m | 4.6 m | 5.38 m x 4.6 m |
| Ground Level | Bedroom | 2.3 m | 3 m | 2.3 m x 3 m |
Utilities
| Electricity | Installed |
https://www.realtor.ca/real-estate/28720623/116826-grey-road-3-chatsworth-chatsworth
Contact Us
Contact us for more information
Jocelyne Landry
Salesperson
Wanda Westover
Broker
www.wandawestover.com/
www.facebook.com/advantageroyalgroupowensound/
www.linkedin.com/in/wandawestover/

