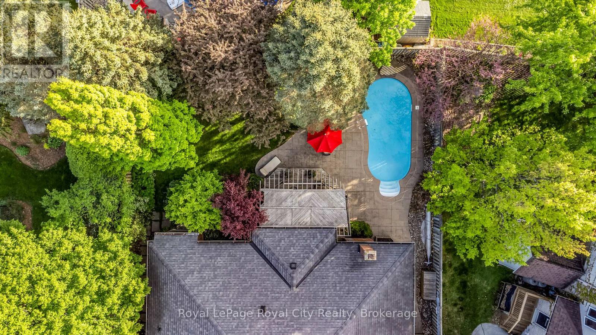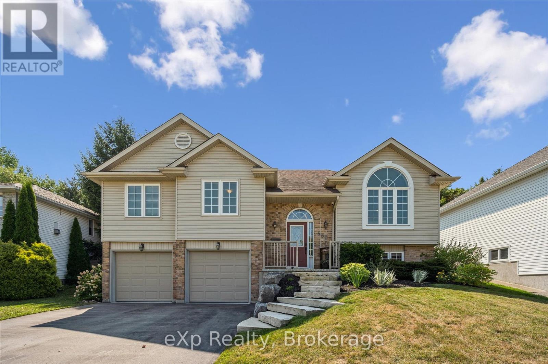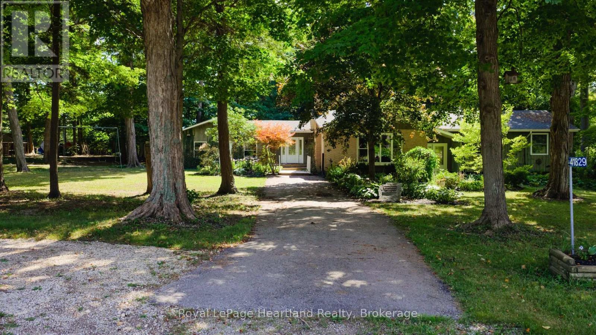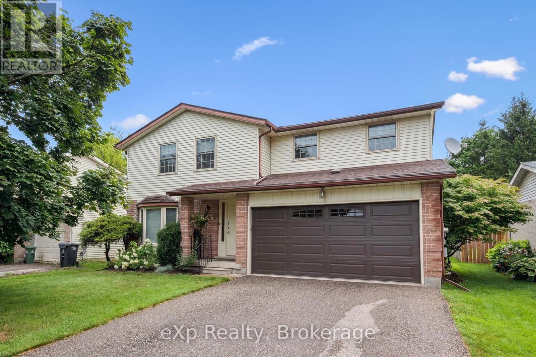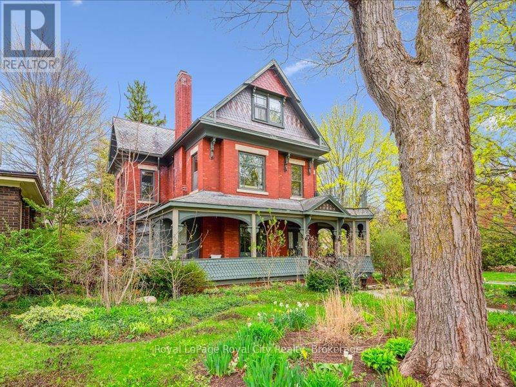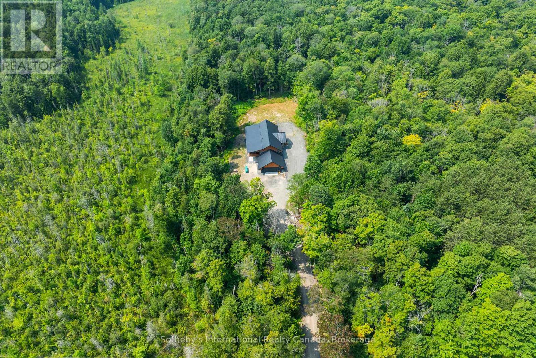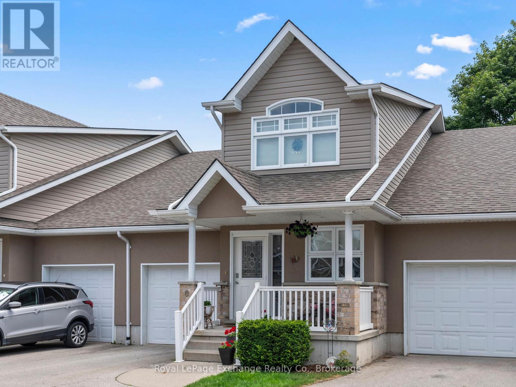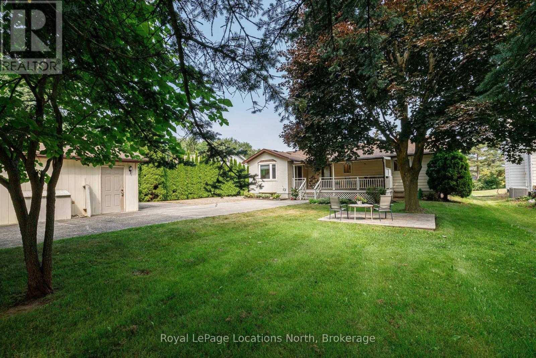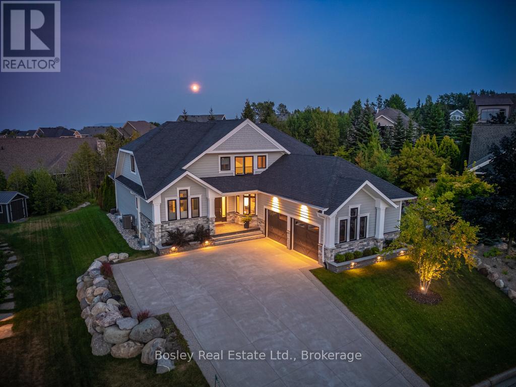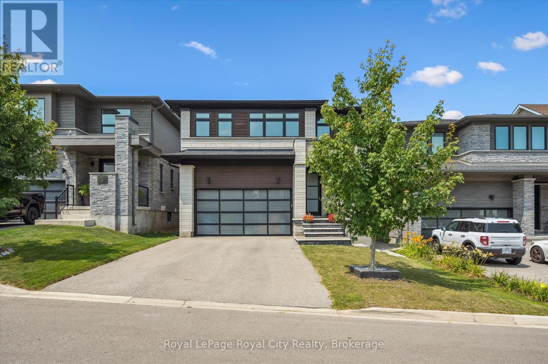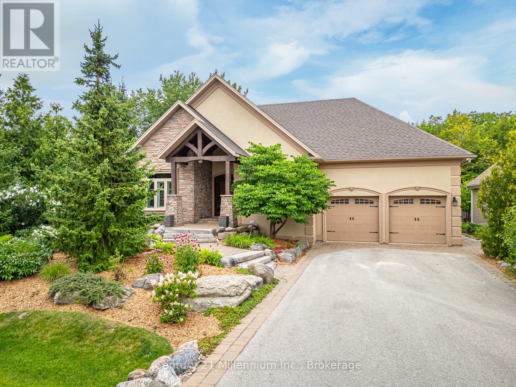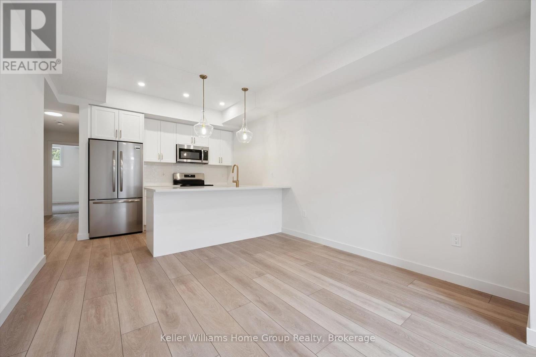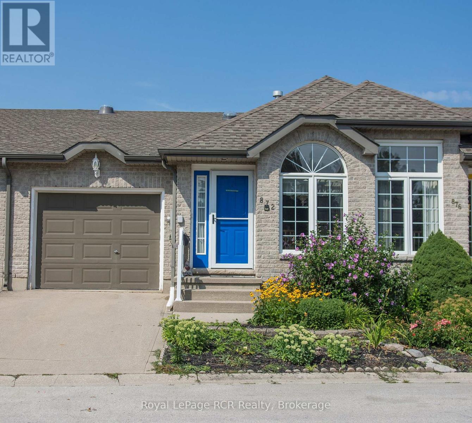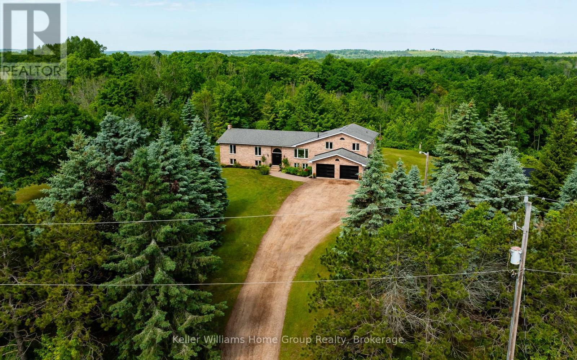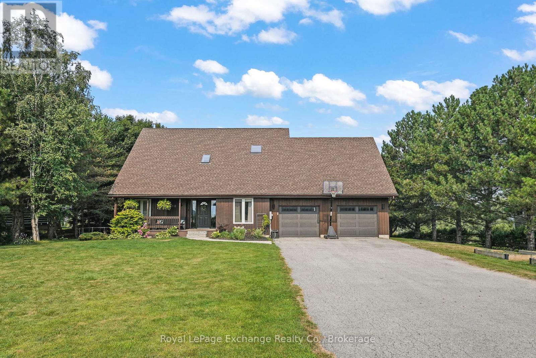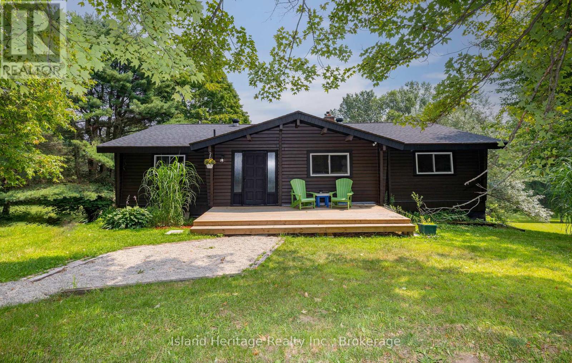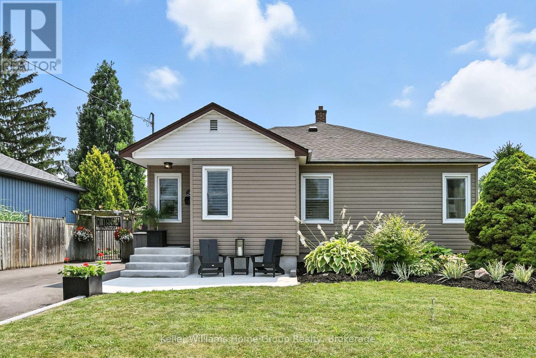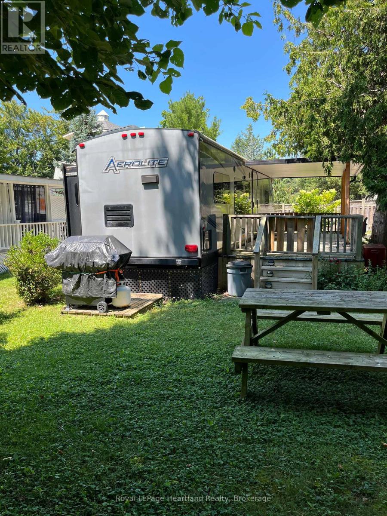360 Frank Street
South Bruce Peninsula, Ontario
Discover easy, one-floor living in this beautifully renovated 2-bedroom, 1-bath home, perfectly situated in the heart of Wiarton. Ideal for downsizers, first-time buyers, or anyone seeking the convenience of in-town living, this move-in-ready gem offers a modern interior while preserving the warmth of small-town charm. Enjoy a bright, open layout with updated finishes throughout, including a stylish kitchen, refreshed bathroom, and efficient floor plan that maximizes comfort and functionality. Step outside and walk to everything; just minutes from the waterfront, public library, shops, restaurants, farmers market, and groceries. Whether you're relaxing at home or taking in the vibrant local community, this home offers the best of both. Don't miss your chance to own a low-maintenance, centrally located home in one of Bruce Peninsula's most welcoming towns. Currently operating as a successful, income generating AirBnB. Potential buyers to do their own due diligence to continue short term rentals at the property. New siding, vinyl flooring, foundation/crawlspace, spray foam insulation, sump pump, beams, subfloor, hydro, plumbing, gas line, 2 windows, concrete driveway, furnace, hot water heater, front and back decks, kitchen with quartz countertops, bathroom with tile floor, pot lights and light fixtures, 2023. Roof done 2017. Water/sewer approx. $132.40/month in 2025 and gas approx. $40/month. (id:54532)
12 Wood Duck Court
Guelph, Ontario
Welcome to a rare offering in the prestigious Kortright Hills community: an executive bungalow boasting 2220 sq ft of meticulously designed living space. Tucked away on a tranquil cul-de-sac, this home offers 3 plus 2 bedrooms and 3 bathrooms, ideal for families and those who love to entertain. Step inside and discover the wonderful principle rooms, adorned with exquisite hardwood and travertine floors. The sunken living room provides a cozy retreat, featuring a fireplace bordered by custom built-in cabinetry and a classic mantle. Both the elegant dining room and the spacious family room boast impressive cathedral ceilings, adding an airy and grand ambiance. The family room also includes an open gas fireplace, perfect for intimate gatherings. The heart of this home is undoubtedly the kitchen, showcasing antique white cabinetry, gleaming stainless steel appliances, and luxurious granite counters. A large island with seating for four offers a casual dining option. From the kitchen, walk out to a charming covered deck, ideal for alfresco dining and enjoying the beautifully landscaped backyard. The primary bedroom is a true sanctuary, complete with a beautiful ensuite bathroom and a generous walk-in closet. The fully finished lower level expands your living space significantly, featuring a fabulous recreation room with its own kitchen perfect for an in-law suite or entertaining hub. This level also includes a spacious three-piece bathroom, two additional guest bedrooms, and an excellent laundry room.The exterior of this property is just as impressive as the interior. Beautifully landscaped, it features a cut stone walkway and stairs leading to the front door, with matching cut stone lining the driveway. The backyard oasis includes a stamped concrete patio and surround for the inviting kidney-shaped salt water pool, offering endless summer enjoyment. This home is truly a rare and fabulous offering, combining luxury, comfort, and an unbeatable location. (id:54532)
530 Watt Street
Centre Wellington, Ontario
Welcome to 530 Watt Street! This updated 3-bed, 2-bath raised bungalow on a quiet, mature Fergus street features a bright, open-concept main level with kitchen, family room, 5pc bathroom, and three generous size bedrooms. The finished lower level offers walk-out access to a heated double garage. Recent updates include washer/dryer (2020), patio door & flooring/trim (2021), deck & driveway (2022), appliances & basement bathroom (2023). The fully fenced backyard is your private retreat with a timber frame addition (2024), deck, and gardens perfect for relaxing or entertaining. A beautifully maintained home offering comfort, style, and a prime location in Fergus. (id:54532)
41829 Amberley Road
Morris Turnberry, Ontario
Welcome to MacFarlane Meadows, a cherished family home that has stood the test of time since 1971. For the first time, this beloved sanctuary is being offered for sale, inviting a new family to step into a legacy of warmth & unforgettable memories. Nestled on the outskirts of Bluevale, just a stone's throw from the quaint town of Wingham, this remarkable 4-acre property has been a backdrop for countless family milestones. With 4+1 spacious bedrooms & 2 updated bathrooms, there's room for everyone to unwind & thrive, making it the perfect haven for growing families. At the heart of this home is the large family room, a cozy space designed for connection and comfort. It's here that many evenings have been spent sharing stories & enjoying each others company. The expansive kitchen, equipped with a generous breakfast bar & ample space for a table, has been the scene of countless family gatherings. Just beyond the kitchen, a new deck beckons for outdoor dining or sipping morning coffee, all while soaking in the breathtaking views of the surrounding landscape. One of the standout features of this property is the tranquil river meandering through the grounds, offering a peaceful retreat right in your backyard. Imagine lazy afternoons spent fishing or kayaking, or crafting your own maple syrup from the 50 sugar trees dotting the property a delightful adventure for family members of all ages! The walk-out basement, a versatile space, leads directly to the river, presenting endless possibilities. Whether you envision a cozy den, a vibrant entertainment area, or additional guest accommodations, this space is a canvas for your creativity. Throughout the years, MacFarlane Meadows has been a hub of cherished family gatherings, brimming with laughter and love. Unique and captivating, this property is truly one of a kind, promising to impress all who step foot on its grounds. Don't miss your chance to claim this remarkable piece of paradise and start building your own story here! (id:54532)
122 Silurian Drive
Guelph, Ontario
Welcome to 122 Silurian Drive, a well-maintained semi-detached home situated on a generous corner lot in a quiet, family-friendly neighbourhood. This turnkey property offers excellent curb appeal with mature trees and a fully fenced backyard, creating a private and welcoming outdoor space. Inside, you'll find a bright and functional layout with large windows that allow plenty of natural light throughout the main floor. The kitchen provides ample cabinet and counter space and opens to the dining and living areas, making it ideal for both everyday living and entertaining. A walkout from the dining area leads to the backyard perfect for relaxing evenings or hosting summer get-togethers. features three comfortable bedrooms, including a spacious primary with a walk in closet and shared access to a full bathroom. The finished basement extends the living space with a cozy rec room and room for storage. Conveniently located close to schools, parks, trails, shopping, and public transit, this home combines comfort and practicality in a great location. 122 Silurian Drive is move-in ready and well suited for a wide range of lifestyles. (id:54532)
50 Elliot Avenue E
Centre Wellington, Ontario
Welcome to 50 Elliot, where modern style meets everyday comfort in the desirable northwest side of Fergus. This bright and spacious two-storey home offers four bedrooms, three bathrooms, and an open-concept design that's ideal for both entertaining and daily family life. The modern kitchen is filled with natural light, featuring quality finishes and a seamless connection to the family room. Outside, the fully fenced backyard is your private retreat, complete with a shed with electricity perfect for a workshop, studio, or extra storage, and a hot tub. A thoughtfully designed home that combines style, functionality, and outdoor living. (id:54532)
118 1/2 Wellington Street
Cambridge, Ontario
Welcome to 118 1/2 Wellington, a distinctive address matched by a home full of character. Tucked away on a quiet laneway, this hidden gem on Wellington Street is full of charm, warmth, and thoughtful updates that make it truly special. From the moment you arrive, the new stamped concrete driveway (2025) and inviting covered front porch set the tone. The perfect place to enjoy a peaceful morning coffee or unwind after a long day. Inside, you will be greeted by beautiful new Hickory hardwood floors that flow throughout the main living space, paired with soaring 8 1/2 foot ceilings that make the family room bright, airy and perfect for cozy evenings. The kitchen, completely renovated in 2023, combines style and function with its stunning quartz countertops, modern finishes and easy flow for everyday living or weekend entertaining. Upstairs, you will find three bright comfortable bedrooms, each offering a quiet retreat, and the updated bathroom continues the same thoughtful style. Downstairs, the newly updated laundry room (2025) and bonus room, add function and flexibility, with plenty of space for seasonal storage or small workshop. Step outside and you will discover a backyard designed for both relaxation and practicality that features a newly added stamped concrete patio (2025) ideal for summer barbecues or evening get togethers, plus a handy shed that is perfect for storage or workshop. With additional updates including a new furnace (2025) new air conditioner (2025) and newer Steel roof (2018), this home offers the perfect mix of charm, comfort, and a one-of-a-kind address ready to welcome you home. (id:54532)
211 Pickerel Point Road
Georgian Bay, Ontario
GLOUCESTER POOL Welcome to this Year-Round Muskoka Retreat, part of The Trent Severn Waterway, Nestled just off Whites Bay. With 280 feet frontage and a Beach around The Boathouse Bay. This Property is a Rare Find Where You Can Dive into The Lake from Much of The Shoreline. The Ultimate Muskoka Getaway for those Who Love The Water, Appreciate Privacy, and Crave a Luxurious yet Laid-Back Lifestyle. ***The Details*** 3 Bedroom 2 Baths, Primary Bedroom w3-piece Ensuite and Walk-in closet is also Large Enough for a Quiet Reading Nook Space. Breathtaking Lake Views from The Muskoka Room & Extra Space for Dining Inside & Out. Open-Concept Great Room including Dining Area & Kitchen & Muskoka Room is Just off The Lakeside Deck. The Spacious Kitchen w/ Generous Prep Counters has Lots Of Area so Everyone is Part of The Action in The Open Concept Area. Also a Propane Fireplace Insert is in The Great Room for Relaxing on Cool Days. It's a Fairly Level Lot with Natural Stone Landscaping, You Feel The Private Location As Soon As You Drive In. Boathouse & Waterfront: 32' x 24' Boathouse with a Second Docking Area, Ideal for Multiple Boats and Watercraft, Exceptional Swimming, Boating, & Fishing Right at Your Doorstep. Bonus Features: Private Road Maintained and Plowed Year-Round, Serene Setting with Breathtaking Lake views from Multiple Locations on The Property, Especially The Look Out Point Deck, Perfect For a Great Rest Spot, Morning Coffee or Afternoon Drink at The Cottage.***More Info*** Just 1.5 hrs. from The GTA and Easy Access off 400 Hwy to Coldwater or Midland or Barrie. This Lake is Great for Fishing, Boating& all The Water Sports. It's On The Trent-Severn Waterway, w/Maintained Waterfront w/The Lock System. You are Between Lock 44 Big Chute Marine Railway & Lock 45 Port Severn, Gateway to Georgian Bay. It truly is The Best Fresh Water Boating in The World. This Property offers you The Perfect Muskoka Getaway & You can go Anywhere in The World w/a Big Enough Boat. (id:54532)
8 Aspen Valley Crescent
Guelph, Ontario
This beautiful one owner 3 bedroom home, with 2 car garage is ready for a new family. The carpet free main floor has a very functional layout with a large livingroom, separate diningroom, spacious kitchen/eating area and handy 2 pce washroom. Upstairs you will find 3 generous sized bedrooms with a large washroom with is accessible from the primary bedroom as well as the hallway. The large unfinished basement, with rough in is ready for your creative finishing. Sit on the side deck under the retractable awning and enjoy a fully fenced lot with beautiful gardens in the back and a shed. What a great location! It is an easy walk to Stone Road Mall, lots of nearby restaurants and shops and also the bus stop. Hop on the Hanlon Expressway and be at the 401 in no time. Whether you are a young family starting out or a University Student looking for a great investment in our City, this will tick all the boxes. (id:54532)
80 London Road W
Guelph, Ontario
Experience the best of both worlds in this exquisite Heritage Victorian, where historic charm meets modern family life. Located just steps from Exhibition Park, a Guelph landmark with playgrounds, tennis courts, sports field and gorgeous landscaping. A quick walk to downtown Guelph's vibrant core, this home is designed for today's active family.The main living space is a showcase of classic style and contemporary comfort, with soaring 9-foot ceilings and custom Burled Oak woodwork. The chef-inspired Paragon kitchen, equipped with high-end Fisher & Paykel and Miele appliances, is perfect for everything from daily meals to large family gatherings. Recent updates have meticulously preserved the home's character while enhancing its livability.This expansive residence offers incredible versatility with 7 bedrooms and 7 bathrooms. The upper level features a beautifully appointed legal three-bedroom apartment, ideal retreat for an au pair, private space for a teenager, or a suite for visiting relatives. A separate legal one-bedroom suite on the lower level is perfect for in-laws or a tenant, providing comfort and privacy for multi-generational living. Fully equipped with 9 mini-split heat pumps, as well as radiant heating, to keep everyone comfortable year round.Outside, the unique patterned slate roof and charming wrap-around porch add to the home's curb appeal. The peaceful backyard oasis, featuring a fish pond, covered pergola and a lovely perennial garden that blooms in all seasons, is truly a private retreat for family and friends. A detached double garage provides excellent parking and storage solutions. So many living options with this legal triplex, don't miss this one-of-a-kind home built for family life. (id:54532)
2749 Brunel Road S
Huntsville, Ontario
Charming Custom Log Home on Nearly 10 Acres located just minutes from both Baysville and Huntsville, 5 minutes from a public boat launch on to Lake of Bays and close to both snowmobile and ATV trails, Welcome to your dream retreat, This stunning custom-built log home sits on an ICF lower level. offering the perfect blend of privacy and accessibility. As you approach via Brunel Road, you'll feel the stress of everyday life melt away amidst the beautiful natural surroundings. Step inside, and you'll be greeted by a bright and airy atmosphere that feels inviting and warm. With five spacious bedrooms and three beautifully appointed bathrooms, there's ample room for family and guests perfect for entertaining or enjoying quiet evenings at home. The main level features an open-concept living space with vaulted ceilings, allowing for a spacious feel that's perfect for gatherings. The kitchen is ideal for gourmet meals or enjoying casual snacks. Large windows invite natural light, creating a cheerful ambiance throughout the home. The lower level boasts a separate apartment complete with its own kitchen, living area, and two additional bedrooms. This space is perfect for multigenerational living, a nanny suite, or as a lucrative Airbnb opportunity. Imagine the possibilities with two distinct living areas, each with its own entrance. ideal for hosting family and friends or generating rental income. With nearly 10 acres of absolute privacy, this property is a nature lovers dream. Explore the great outdoors, enjoy wildlife sightings, or simply relax in your hammock with a good book while under almost 2000sqft of covered deck and patio . The flexible layout caters to a variety of lifestyles, whether you're looking for a family home, an investment opportunity, or a peaceful retreat. Don't miss your chance to own this exceptional property that combines charm, comfort, and convenience. Your private paradise is waiting for you seize the opportunity today (id:54532)
8 - 433 Queen Street
Kincardine, Ontario
Welcome to your Kincardine dream home located in this fully established condominium complex 2 blocks from Lake Huron. With many festivals, markets and other summer events this is a great place to call home. This unit offers a single attached garage, an open concept kitchen with generous cupboard and counter space, dining and great room with patio doors leading to the largest deck in the complex. The great room area with propane fireplace offers a tremendously spacious feeling with its vaulted ceilings and the oak railings over looking the great room. The primary bedroom is spacious with a walk-in closet and 5 piece ensuite. Finishing off the main floor is a conveniently located laundry area designed for a stacker unit. The loft area with its oak stair case and railings offers a great place to get away from it all and quietly enjoy a book or work in your home office. The loft offers overnight guests plenty of space and their own private suite with its own full size bedroom and full bathroom complete with plenty of closet space. The full unspoiled basement allows for storage or your vision to finish it to your taste. Upgrades include propane furnace 2025; hot water heater 2023 and granite countertops in the kitchen. This unit is move in ready and a pleasure to show. (id:54532)
132 Matilda Street
Blue Mountains, Ontario
Pretty bungalow on half an acre just south of Thornbury in the hamlet known as Clarksburg, or colloquially Artsburg due its laid back artsy vibe. One owner since 1996 and meticulously maintained, this sweet home offers 3 main floor bedrooms, a spacious kitchen and a separate dining room opening onto a covered back porch. The porch is an oasis of calm, facing south into the shade of mature trees and a cool grassy lawn. Alongside the home is an oversized double car garage that can also serve as a workshop or ideal ski tuning space. Thornbury boasts a charming downtown, with boutique shops, restaurants, art galleries, and waterfront access to a public beach. Many golf courses and hiking/biking trails are nearby. In winter, you are just a few minutes west or north of all the primary ski areas. Roof had new 30 year shingles 2020, crawl space is approx 4' high, access is in laundry room, central vac cannister & furnace are in the crawl space, 2024 utility costs: gas - $900/yr, Hydro - $675/yr, HWT rental - $45/mth, flooring varies - vinyl, laminate & carpet. Floorplan is in attachments or ask LB. (id:54532)
104 Mccallum Court
Blue Mountains, Ontario
Tucked away on a quiet cul de sac in the prestigious Lora Bay community, this exceptional residence, built by Reids Heritage Homes in 2019, pairs elegant design with thoughtful upgrades and resort-style outdoor living. Backing onto mature trees, the home offers rare privacy and tranquility just minutes from Georgian Bay, golf, skiing, and the shops and restaurants of Thornbury.A covered front porch opens into a refined foyer with updated tile (2025), setting the tone for the elevated finishes throughout. A custom home office with built-in cabinetry and millwork (2022) sits just off the entry, while the newly renovated powder room (2025) adds a modern touch for guests.The great room is the heart of the home, with soaring ceilings, a gas fireplace, and oversized windows overlooking the manicured backyard. The chefs kitchen features quartz counters, high-end appliances, a walk-in pantry, and a butlers pantry connecting to the mudroom, laundry, and two-car garage.The main-floor primary suite offers serene garden views, a walk-in closet, and a spa-like ensuite with double vanities, a soaking tub, and glass shower.Step outside to your private oasis: a covered deck for dining and lounging, lush gardens, a built-in hot tub, and a heated saltwater pool installed in 2020 by Clear Choice. This showstopping outdoor space was awarded second place in the 2021 North American Inground Pool Design Awards.Upstairs, a versatile loft-style family room, two spacious guest suites, and a five-piece bath provide comfort and space.The fully finished basement includes a large recreation room with a gas fireplace, custom wet bar, built-ins, a guest bedroom, four-piece bath, home gym or optional fifth bedroom, and ample storage.Residents of Lora Bay enjoy a vibrant community with access to a championship golf course, scenic walking trails, and Georgian Bay just moments away. (id:54532)
49 Ryder Avenue
Guelph, Ontario
Welcome to 49 Ryder Avenue A Luxurious Net Zero Home in Hart VillageDiscover this exceptional Net Zero Terra View home in Guelphs prestigious Hart Village, where luxury, comfort, and sustainability meet. Designed for superior energy efficiency, this home features rooftop solar panels that generate clean, renewable energy and help significantly lower utility costs.Step inside to find a bright, open-concept main floor with pot lights throughout and modern finishes. The stylish chefs kitchen includes stainless steel appliances, a gas stove, large island, and walk-in pantry, ideal for cooking, hosting, or everyday family life. The dining area walks out to a fully fenced backyard with a covered deck and concrete patioperfect for BBQs or relaxing with a morning coffee. The cozy living room with an electric fireplace offers a welcoming space to unwind.Upstairs, you'll find a sun-filled family room, three generously sized bedrooms, and a convenient second-floor laundry room. The spacious primary suite features a walk-in closet and a spa-like 5-piece ensuite with a soaker tub and double vanity. Custom built-ins in every closet, the mudroom, and laundry space ensure smart, functional storage throughout.The fully finished basement offers a legal 1-bedroom apartment with its own private entranceideal for extended family, guests, or income potential. It includes a full kitchen with island, stainless steel appliances, bright windows, a 3-piece bath, and in-suite laundry.Additional features include: sprinkler system for easy lawn maintenance, no sidewalk (extra parking and easier snow removal), driveway parking for up to 6 vehicles, and energy-efficient construction for year-round comfort.Situated near parks, top-rated schools, scenic trails, everyday amenities, and the University of Guelph, with quick access to HWY 6this home offers a rare blend of thoughtful design and future-ready living. Book your private showing today! (id:54532)
112 Cortina Crescent
Blue Mountains, Ontario
Escape to your tranquil retreat in Nipissing Ridge (Craigleith), where mature trees embrace this custom-built bungalow. Offering over 4,000 sq ft of luxurious living, this home features five bedrooms and a versatile bonus room ideal for an office. A separate entrance leads to a fully equipped in-law suite on the lower level, complete with a second kitchen. The main floor is an entertainer's dream, boasting an open-concept layout that seamlessly connects the living, dining, and gourmet kitchen areas. Retreat to the luxurious master suite, featuring a spa-like en-suite and a generous walk-in closet. Walk out to the private backyard oasis from the primary bedroom, second bedroom, and kitchen. Gather around the warmth of the stone-faced gas fireplace, creating cherished moments with loved ones. The lower level provides a versatile space for relaxation and recreation, or an opportunity for seasonal income, offering a family room, two additional bedrooms, a bonus room, a games room, a fully equipped kitchen, and its own separate entrance. Built with energy-efficient ICF construction and featuring heated floors on both levels, enjoy ultimate comfort year-round. Immerse yourself in the natural beauty of Georgian Bay and enjoy easy access to nearby skiing at Craigleith and Alpine Ski Clubs, as well as Blue Mountain, and endless neighborhood trails for outdoor adventures. Recent upgrades include a new roof in 2023, freshly painted main floor and kitchen island in 2024, and brand-new basement flooring installed in 2025.This makes an excellent Seasonal Rental. The whole house can be rented for $50,000 for the Ski Season (December 15th to March 31st). The basement can be rented for the Ski Season for $20,000. Summer Season- $8,000 to $12,000/month. Or rent the basement all year round. There are so many options for an extra revenue stream. (id:54532)
137 - 824 Woolwich Street
Guelph/eramosa, Ontario
Move-In Ready End Unit at Northside Quick Closing Available! Ready for immediate occupancy, this terrace-level end unit in Guelph's sought-after Northside community offers the perfect blend of style and convenience. With 900 sq. ft. of thoughtfully designed living space, it's ideal for anyone eager to settle in without delay. Built by award-winning Granite Homes, this stacked townhome features 2 spacious bedrooms and 2 modern bathrooms, complemented by 9 ft ceilings, luxury vinyl plank flooring, elegant quartz countertops, and a complete 6-piece appliance package. Step outside to your private outdoor terrace, perfect for enjoying your morning coffee or winding down in the evening. You will appreciate the convenience of having your very own exclusive storage room, which is included with this home. Situated beside the SmartCentres plaza in North Guelph, you're just steps from grocery stores, restaurants, shops, Riverside Park, scenic trails, and public transit including the 99 Express route to Downtown and the University of Guelph. Northside is designed for easy living, with a community park, outdoor amenity area, and offers flexible parking options for one or two vehicles. Photos with furniture have been virtually staged. (id:54532)
872 9th A East Avenue
Owen Sound, Ontario
Welcome to your new home! This charming 3-bedroom bungalow is nestled in a quiet, friendly neighborhood, offering a peaceful retreat without sacrificing convenience. Over 1300sqft on the main level, with additional finished sqft on the lower level. The main floor features a bright and inviting living space, perfect for relaxing or entertaining guests. 5 sun tunnels were added (in 2020) throughout the main floor to allow more natural light into the home. The finished lower level provides a versatile bonus space, ideal for a family room. In addition, you'll find FOUR dedicated storage rooms on this level, offering ample space to keep your home organized and clutter-free. Whatever your lifestyle demands, you'll have peace of mind knowing the major components of the home have been updated, including the roof (2015), furnace (2015), HRV (2015), and Kitec plumbing removed (2019), ensuring comfort and efficiency for years to come. Enjoy the simple pleasures of outdoor living in the small, manageable yard, which requires minimal upkeep so you can spend more time doing what you love. The yard also offers privacy with no rear neighbors, as the property backs onto city-owned land. This home offers a perfect blend of cozy living, modern updates, and a tranquil setting. Don't miss this opportunity- schedule your private tour today! Other updates include: AC (2015), Bathrooms (2021), Garage door opener (2021), deck (2025), all three fireplaces serviced (2023). (id:54532)
996594 Mulmur Tos Townline
Mulmur, Ontario
OPEN HOUSE, Sunday September 14th 1:00-3:00pm! So much MORE than your average country Bungalow! Welcome Home to this Spectacular 5+ Acre Property With Gorgeous Views of the Mulmur Hills PLUS 25 x 30ft * DETACHED WORKSHOP * This completely updated 5 bed, 4 bath full Brick Bungalow offers TWO MASTER BEDROOMS both with private luxury ensuite. In-law suite / rental potential (separate entrance to one wing of house). Main floor primary Bedroom features aprivate Juliette balcony with stunning views of the Mulmur hills. Double Walk out basement, geothermal heat and AC, granite counters in kitchenand bathrooms, glass showers (3). Loads of cupboards in kitchen plus all new appliances in the last 2 years! Bar/Cantina in bright basement with tons of storage. This open concept FULL BRICK home is sure to impress with its location in the hills of Mulmur, less than 1 hour to the GTA (easy commute right off Airport Road) on a quiet, paved road less then 5 min to Mansfield Ski Club, County Forest Trails, Bruce Trail and more! DOUBLE LOT with 2 already existing entrances - potential for severance or secondary dwelling! No neighbours direct on either side or behind.Very private lot with mature trees and views for miles! Stunning Sunsets and nature right out your back door - view deer, fox and birds galore from your deck, hot tub, camp fire or balcony with the Mulmur hills as your backdrop! Includes hot tub, barrel sauna, & pool table. Owners are both Realtors. Flexible Closing Available. Ideal layout for a blended or multi family living situation with almost 4000 sq ft of finished living space!Location Location - Popular Primrose Elementary School district and only 5 min door to door to Mansfield Ski Club! Minutes from Alliston or Shelburne and a stones throw from the Village of Rosemont. View Floor Plans, Movie and Virtual Tour on link in listing. (id:54532)
810 Troy's Trail
Huron-Kinloss, Ontario
Welcome to this stunning 4-bedroom, 3-bathroom Lake Huron view home, where breathtaking sunsets and resort-style living await. The showstopper of this property is the custom saltwater pool and spa, completed in 2023 by Cenote Pools & Landscaping. Featuring a Latham Olympia 12 fibreglass pool and Latham Royal Spillover Spa, this private backyard oasis is equipped with a 250,000 BTU heater, offering extended seasonal use and ultimate relaxation. Inside, the main floor offers a thoughtfully designed layout with an open-concept kitchen, dining, and living area all taking full advantage of the incredible lake views. The living room features a cozy natural gas fireplace, perfect for cooler evenings. A spacious main-floor bedroom with convenient bathroom access adds flexibility for guests or multi-generational living. The main-floor laundry room could easily be converted back into a second main-floor bedroom or a private office. Upstairs, the primary suite is a true retreat, complete with a luxurious 5-piece ensuite and sweeping lake views through oversized west-facing windows. An additional upper-level bedroom rounds out the second floor. The finished basement, completed in 2022, provides even more living space with a comfortable family room, exercise area, a 4th bedroom, a modern 3-piece bathroom, and a utility/storage room. Recent upgrades include the heated saltwater pool and spa in 2023, basement finishing in 2022, and new kitchen appliances including a rangehood and dishwasher installed in 2023. Natural gas lines are already connected to the furnace, fireplace, and pool heater, with hookups ready for future use at the kitchen stove, deck BBQ, and hot water tank. Attached garage (28'x28'). This exceptional property offers year-round comfort, luxurious features, and front-row seats to unforgettable Lake Huron sunsets. Recent appliance upgrades include GE Cafe induction stove (2023), Bosch dishwasher (2023). (id:54532)
5 Linney Lane
Mcdougall, Ontario
Sought After Taylor Subdivision. Tucked away in a private location, Under the treetop canopy, with a great mix of sun and shade. The current owners have done a professional refinishing of the exterior log walls making the home very inviting from the street. A very short walk to public beach and picnic area. The interior has a fresh decor with new floors and ceilings through most of the home. The home is heated by a main floor fireplace and basement airtight woodstove. There is an electric furnace with a central forced air duct system and air conditioning. This very rustic square log home is very comfortable and cozy. Curl up by the fire on cold winter nights. There are sliding glass walk outs on both levels over looking the beautifully treed back yard. This home could have an in-law suite with private separate entrance. Please allow at least 2 hour's notice for viewing. Let the kids run and explore this great property then take them on a short walk for a swim and a picnic. (id:54532)
4 Glenview Avenue
St. Catharines, Ontario
They say, don't judge a book by its cover and nowhere is that more true than at 4 Glenview Ave. From the street, this charming bungalow blends perfectly into its quiet, family-friendly neighbourhood. But step inside, and you'll discover a spacious and thoughtfully expanded home that defies expectations.A substantial addition transformed this bungalow into a generous family home, offering 3 bedrooms on the main floor and 2 large bedrooms in the fully finished basement giving you over 2000 sq ft. of finished living space on two levels. The layout is ideal for growing families or those in need of flexible living space. The front of the home features a warm and inviting formal living room perfect for quiet reading or relaxed conversation. Just off the convenient side entrance, you'll find a laundry/mudroom combo with ample storage for coats, boots, pantry items, and more. But the heart of this home is undoubtedly the chefs kitchen. Designed with both function and flair, it boasts dual stainless steel fridges, granite countertops, endless cabinetry, and a large island packed with drawers. The adjoining dining area features a built-in glass china cabinet and a full pantry closet, all flowing into a bright and spacious family room - an ideal space for gathering and entertaining.The main floor is completed with two full bathrooms, offering everyday convenience and flexibility.Downstairs, the lower level offers more living space: 2 bedrooms, a 3-piece bathroom, and a large recreation room anchored by a stunning gas fireplace perfect for cozy movie nights or hosting guests.And then theres the backyard: an absolute showstopper. Your family will love the in-ground sport pool, ideal for volleyball, laps, or just lounging. A pergola offers shaded seating, while the expansive patio area provides space for BBQs, entertaining, and relaxing no matter the size of your crowd. Don't miss your chance to own this one-of-a-kind home in a coveted neighbourhood. (id:54532)
6 Lighthouse Cove Road
Bluewater, Ontario
Turn the key and start living the good life in this charming, fully furnished trailer nestled on a spacious double lot in the sought-after adult community of Lighthouse Cove. Just three sites from the sparkling lake, this 2014 Dutchman trailer offers the perfect blend of comfort and convenience. Step onto the expansive covered deck ideal for morning coffee, summer BBQs, or simply soaking in the peaceful surroundings. Inside, you'll find a bright and cozy interior with a fully equipped kitchen, dedicated dining area, and a comfy living room perfect for relaxing after a day on the water. The private bedroom features a queen-size bed with a recently upgraded mattress ready for restful nights. Enjoy full access to the community pool, scenic lake views, and friendly neighbours. Everything you need is already here, just bring yourself and settle in! Lighthouse Cove is located at 77719 Bluewater HWY. Central Huron. (id:54532)
1 Koch Drive W
Guelph, Ontario
Welcome to 1 Koch Drive, Guelph Renovated, Move-In Ready & Perfectly Located! This beautifully updated home offers the ideal combination of comfort, style, and convenience. Located in a highly sought-after neighbourhood, you're just a short walk from top-rated schools including French Immersion, Jean Little, St. Michael's, and Centennial High Schools well as the University of Guelph, Stone Road Mall, parks, restaurants, and grocery stores. Inside, you'll find a long list of impressive upgrades: Brand new kitchen (2024) All new windows (2023) New furnace & A/C (2020) Basement renovation (2021) New interior and exterior doors (2020) Partially new deck and railings (2023) New water heater (2024) Water softener (2022) Chimney professionally cleaned (2023) The fully fenced backyard is spacious, immaculate, and features a newer garden shed. Ideal for families, pets, or entertaining. Whether you're a first-time buyer, a growing family, or an investor looking for a solid property in a prime location, this home has it all. Don't miss your chance to own this gem in one of Guelphs most desirable neighbourhoods! (id:54532)


