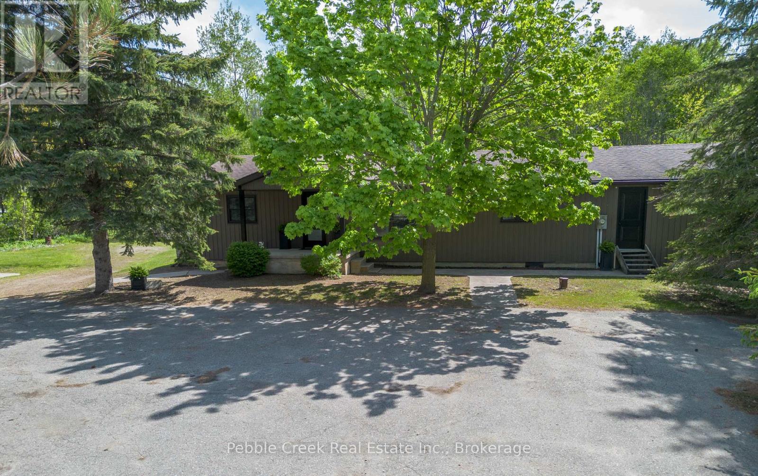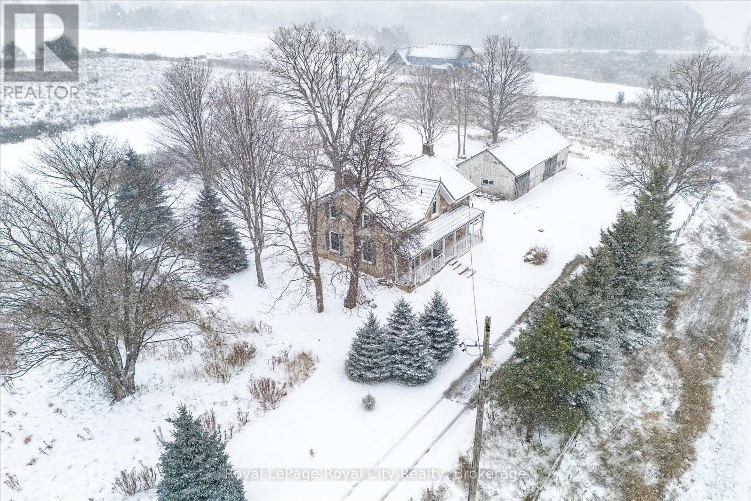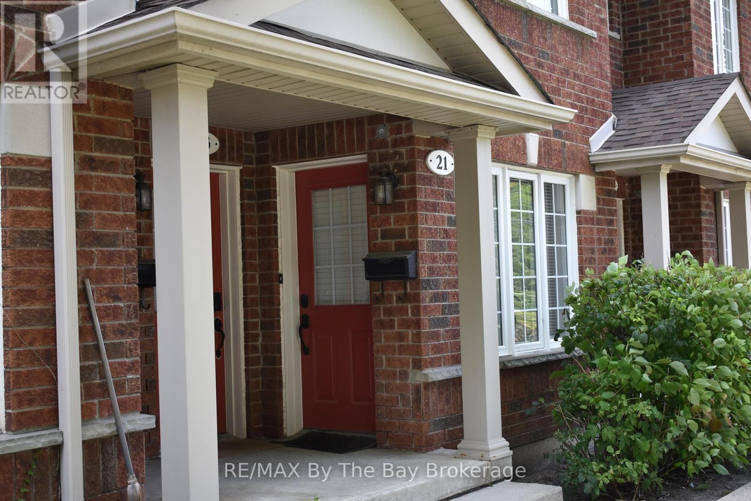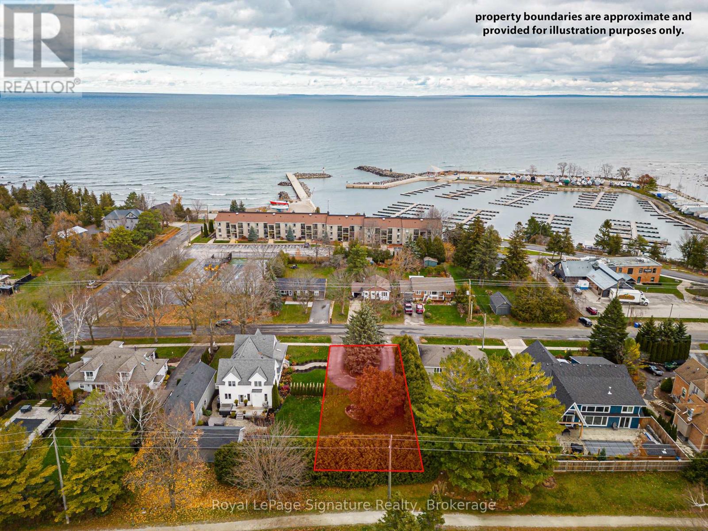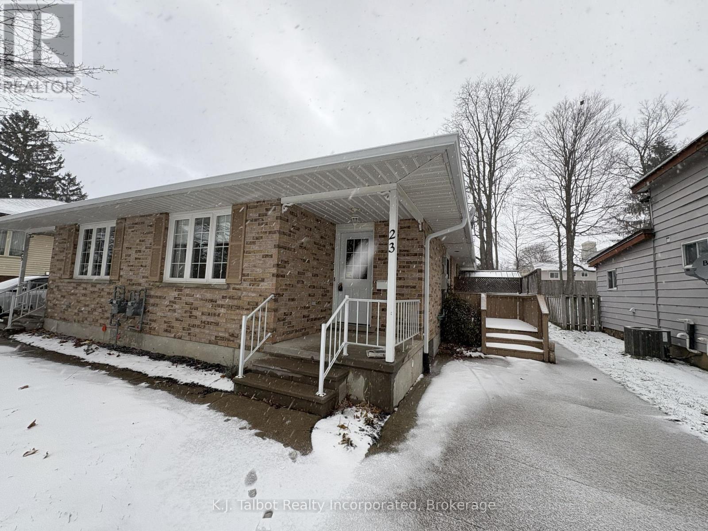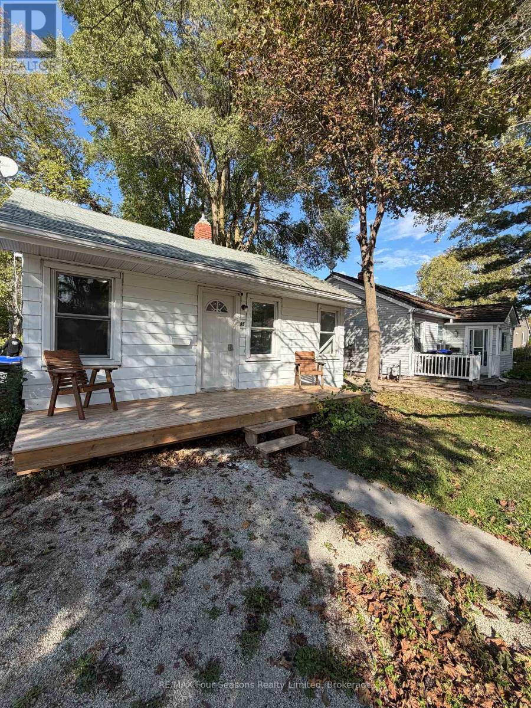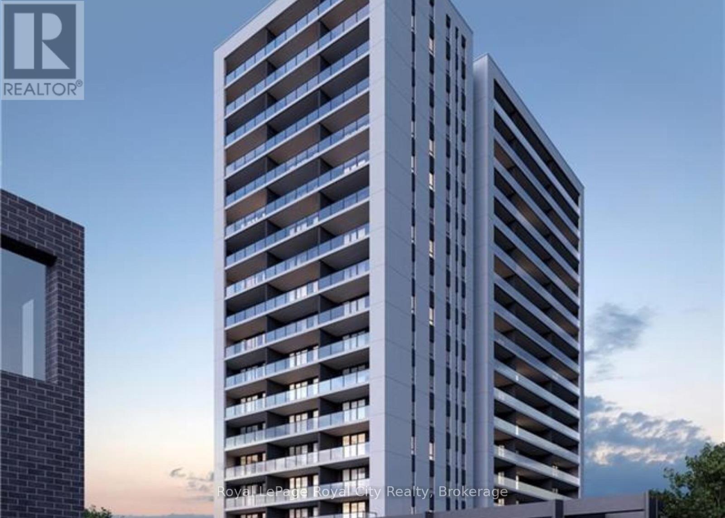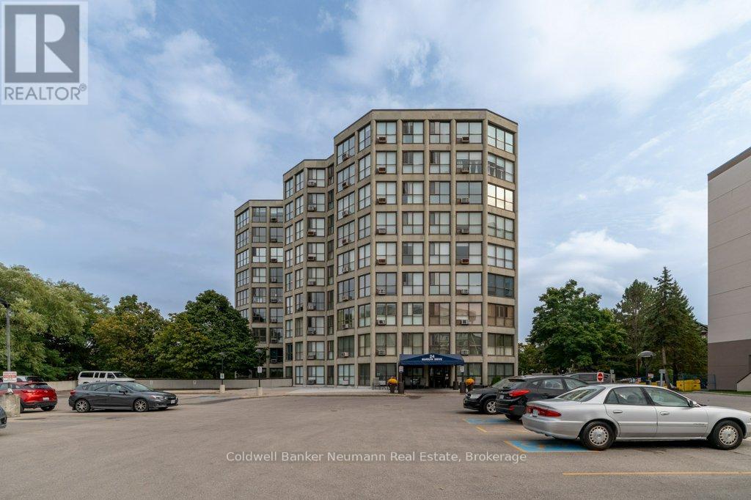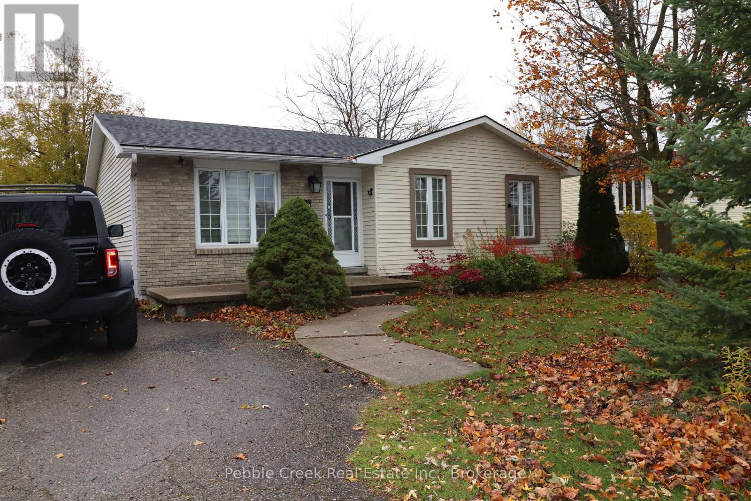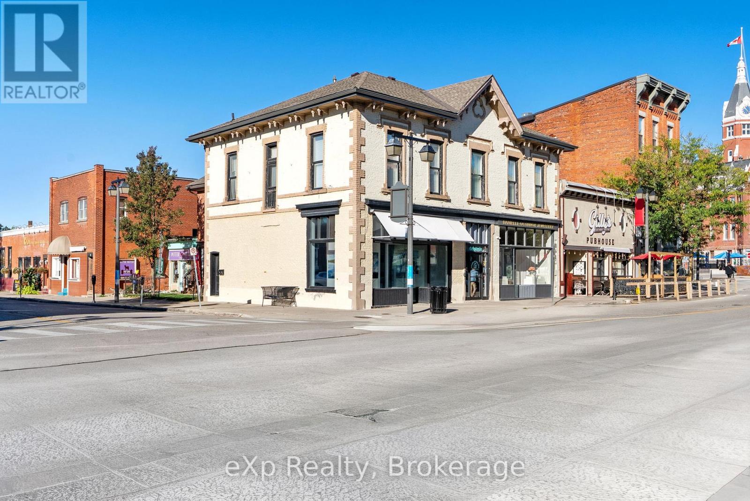78240 Parr Line
Central Huron, Ontario
This charming property is located in the heart of Central Huron, just south of Holmesville, offering peaceful countryside living with easy access to local amenities. The property is situated on 42 acres of land, with a rectangular lot with 685 ft of frontage. The area is known for its scenic views and rural tranquility, making it a perfect retreat or a place to build your dream farm. This well-maintained bungalow boasts 3 bedrooms and 2 bathrooms, with the primary bedroom conveniently located on the main floor. The spacious kitchen, complete with a center island, flows seamlessly into the large living and dining rooms. The home features a cozy wood stove, providing both warmth and charm. Cathedral ceilings in the L-shaped Great Room the home offers an open, airy feel in this new partially completed addition. Property include detached garage and paved front land. The property is well-suited for mixed-use, including agricultural activities, with the land currently being used for trees and mixed farming. Enjoy the peace and privacy of a rural property complete with hunting hide-a-way on picturesque pond, with easy access to a year-round municipal road. New electric furnace. This is the perfect opportunity for farmers looking for additional land or those seeking a rural retreat with potential for further development. (id:54532)
5877 Highway 6 Road N
Centre Wellington, Ontario
Step into the extraordinary potential of this 1860's fieldstone farmhouse, set on 7 picturesque acres just outside of Guelph and Fergus. This is a rare opportunity for someone ready to take on a full transformation, because while this home needs a complete renovation, its character, charm and timeless bones are truly something special. They simply don't build homes like this anymore. From the hardwood floors, to the wide principal rooms, and unmistakable craftsmanship of the era, this property holds the kind of history and soul. The layout offers summer kitchen with solid wood cabinets, large living and dining areas, main floor office/bedroom, two baths, spacious bedrooms up and main-floor laundry - all ready to be reimagined. Outside, the possibilities grow even bigger. With 7 acres of land, quality loam soil and a classic outbuilding, this property is perfect for hobby farmers, a few horses/cows, gardeners or anyone dreaming of creating their own rural retreat. Whether you envision restoring the farmhouse to its former glory, blending modern comforts with century-home charm, or building an entirely new lifestyle from the ground up, the canvas is here waiting. If you have been searching for a place with history, land and endless potential - this is it! (id:54532)
21 Raglan Street
Collingwood, Ontario
This well maintained 1120 sq ft. 2 bedroom condominium is the perfect fit for young professionals or retirees. The property is a ground floor unit and comes with 5 appliances and offers and open concept kitchen/dining/living room area. Additional features include designated parking next to an entry door, a 5 minute walk has you at Sunset Point to enjoy brethtaking sunsets and a 5 minute dirive takes you to downtown Collingwod with numerous shops and surrounding amenities. The property is vacant and easy to show (id:54532)
Pt Lt 28 Huron Street W
Blue Mountains, Ontario
Discover the perfect canvas for your dream home in the heart of Thornbury. This 60 x 133 ft vacant building parcel sits in one of the town's most sought-after locations, backing onto the Georgian Trail and an easy stroll to the Thornbury Harbour, vibrant downtown shops, acclaimed restaurants, and the charming small-town amenities that make this community so special. Beautifully hedged-in for privacy, the lot offers both a sense of seclusion and the convenience of in-town living. Whether you envision a modern retreat, a classic four-season home, or a weekend escape, this property provides the ideal foundation. Enjoy the unmatched Thornbury lifestyle-morning walks along the waterfront, days spent on the bayshore, cycling and skiing nearby, and evenings exploring local culinary favourites. Here, nature, recreation, and community come together in perfect balance. Build your dream home in a dream location. Opportunities like this are rare, secure your piece of Thornbury today. (id:54532)
Lot 36 Explorers Landing
Tiny, Ontario
Treed building lot situated in Rural Tiny, less than a 10 minute drive to town/amenities. Build your dream home here, enjoy the benefits of this location that include a boat launch, marinas, waterways to Georgian Bay, a park, playground, the OFSCA trail system and more. Full development charges apply. Grading and Hydro Deposits Required. (id:54532)
23 Coleman Street
Huron East, Ontario
IDEAL PLACE TO RETIRE! Are you looking for a place to rent and call home? Available immediately! Move right into this well maintained 1-storey Semi-Detached home built in 2000 offering spacious rooms, tasteful decor, and modern comfort. This One-level unit features a spacious eat-in kitchen with island and doors to side deck area. Large front living room w/ views of green space across road. Two spacious bedrooms + 4pc bathroom. Ample storage. Main floor laundry. F/A gas heat & central air. Rear yard space & shed. Within walking distance to Seaforth's main street. (id:54532)
95 Eighth Street
Collingwood, Ontario
Welcome to 95 Eighth Street, a delightful wartime home nestled in the vibrant core of Collingwood one of Ontario's most desirable four-season destinations. Whether you're looking for a cozy full-time residence, weekend getaway, or investment opportunity, this charming property offers unbeatable location and lifestyle. Featuring 2 bedrooms and 1 full bath, this home sits on a deep 165-foot lot (40 ft frontage), providing ample outdoor space for entertaining, gardening, or future expansion. Inside, you'll find fresh paint throughout, stylish grey vinyl flooring, and a bright galley-style kitchen complete with laundry for added convenience. Stay comfortable year-round with on-demand hot water and air conditioning. Enjoy the best of Collingwood living with walkable nearby schools, restaurants, shops, and amenities. Just minutes away from Blue Mountain ski hills, Georgian Bay beaches, and countless trails and outdoor activities. This is a perfect opportunity to own a home in a growing, family-friendly community with small-town charm and big-time access to recreation and culture. Don't miss out, book your private showing today! (id:54532)
1105 - 741 King Street
Kitchener, Ontario
*INCLUDES PARKING, WIFI & PRIVATE BALCONY *. Welcome to The Bright, one of Kitchener's most tech-forward condo communities. This contemporary 682 sq/ft suite features heated bathroom floors, airy ceilings, custom closets and private balcony. Smart-home living is at the forefront with the In CHARGE system platform, earning the building a reputation as the "Tesla" of condos. Residents enjoy visitor parking, a bike storage and repair station, plus The "Hygee" Lounge with its library, café area, cozy fireplaces; also expansive terrace with two saunas, communal dining table, lounge space, outdoor kitchen/bar. Close to Google, Grand River Hospital, LRT, access to hwy & walkable amenities. Parking is one above ground spot located at Central Fresh Market right across the road. (id:54532)
388 11th Street
Hanover, Ontario
Welcome to 388 11th street, Hanover. This timeless yellow brick two storey home is walking distance to the downtown core amenities. The home sits on a generous lot with a detached garage and a 'man cave' or 'she shed' out back. Traditional main level layout with a full bathroom, as well as three good sized bedrooms and a full bathroom upstairs. Great opportunity for getting into the market and making this home your own. (id:54532)
503 - 24 Marilyn Drive
Guelph, Ontario
Bright, spacious and inviting, this 2-bedroom condo + den offers 1,545 sq. ft. of comfortable living in a friendly, welcoming building. Floor-to-ceiling windows fill the space with natural light and frame peaceful views of Riverside Park, with leafy summer privacy and open winter vistas. On Canada Day, you can even enjoy the fireworks from your living room! The open-concept living and dining areas flow effortlessly into the kitchen, creating a warm space for family meals, relaxing evenings, or entertaining friends. The primary bedroom includes a 2-piece ensuite, and a main 3-piece bath serves the other bedrooms. The generous sized bedrooms offer a nice place to not only sleep but, relax and unwind in while the den can easily serve as an additional 3rd bedroom or home office. Everyday conveniences include in-suite laundry, a storage locker, and underground parking. Beyond your door, you'll find walking trails, a senior centre, and the beauty of Riverside Park plus shopping, restaurants, golf and more just minutes away. This inviting unit with its scenic outlook, is ready for you to call it home. Note: This is non-pet friendly building (id:54532)
790 Andrew Malcolm Drive
Kincardine, Ontario
Fantastic bungalow with in-ground pool located on a quiet street in the very desirable lakeside community of Kincardine! You will be very impressed when you enter the home as the spacious foyer features large columns and is open to the living room. Numerous renovations have been carried out on this home over the years including an updated kitchen with an abundance of cabinets, center island and granite counter tops. The kitchen also boasts a large bay window for natural light and terrace doors leading to the backyard. Other features include a main floor 5 pc bathroom with large vanity, double sinks and granite counter top. The primary bedroom is huge and sports double closets. There's also a second bedroom and laundry room just down the hallway. The basement is partially finished and offers a large family room, 2 pc bath and possible 3rd bedroom. Best of all the large, private fenced-in back yard is the perfect place to entertain with a large patio area overlooking the "kidney shaped" pool! This is a great opportunity to own a home in an established neighbourhood, close to Lake Huron and just a short walk to restaurants and shopping! (id:54532)
100 Downie Street
Stratford, Ontario
Charming 2 bedroom, 1 bathroom unit located in the heart of downtown Stratford! Enjoy the convenience of being just steps away from shops, dining, and entertainment. This unit includes free parking at the nearby Cooper site, only a 1-minute walk away. A great opportunity to live in Stratfords vibrant core! (id:54532)

