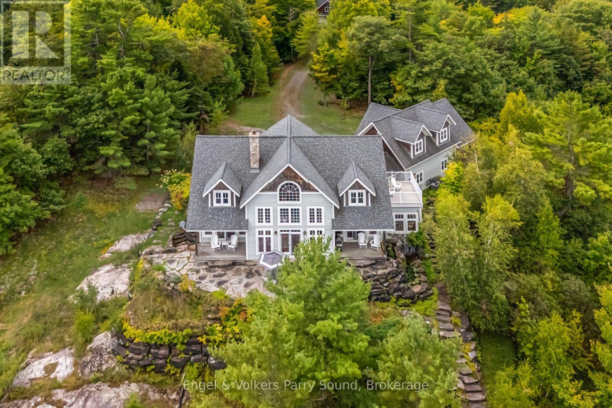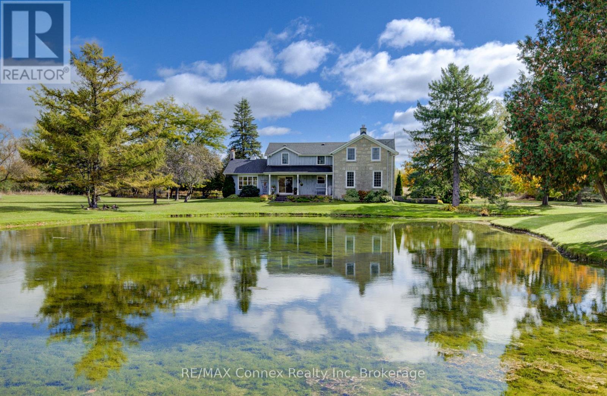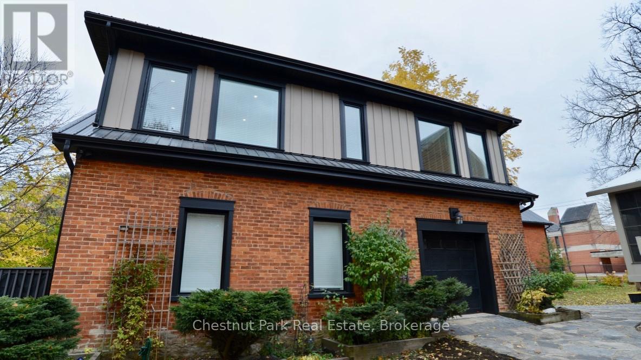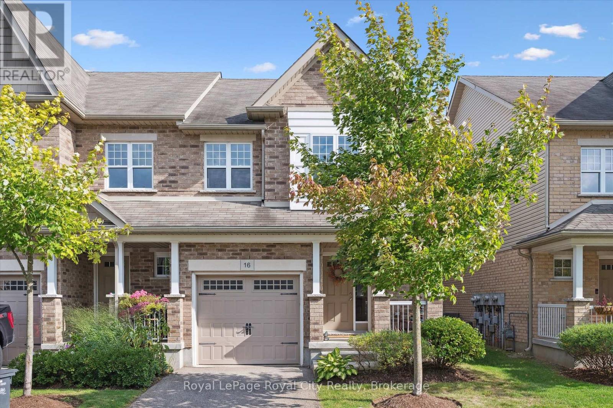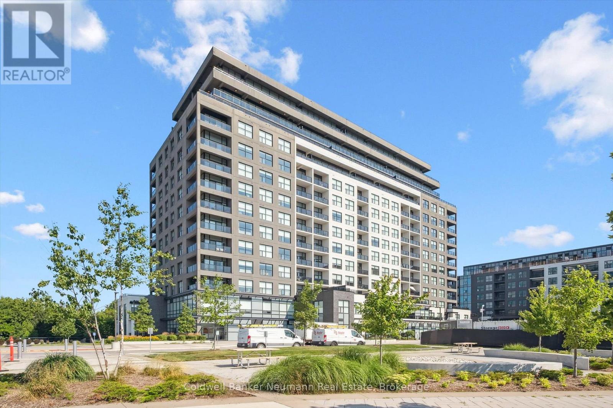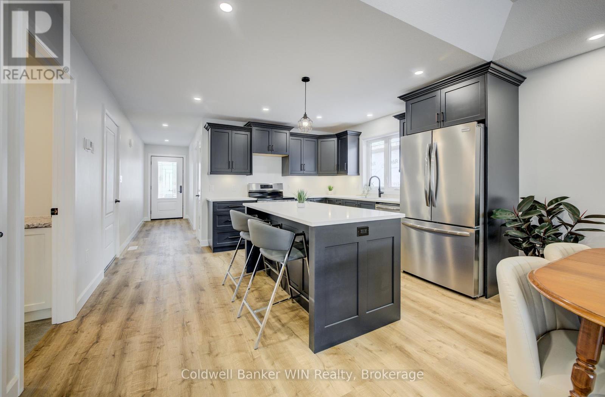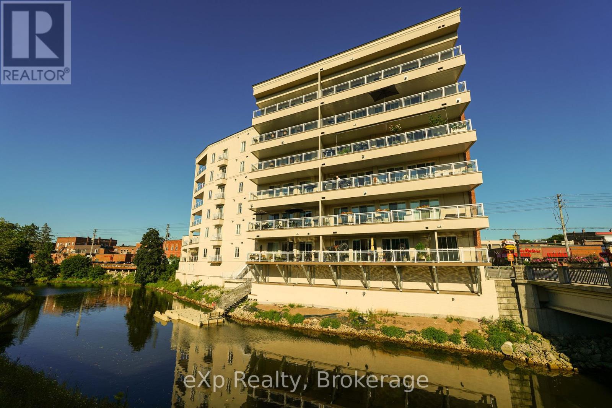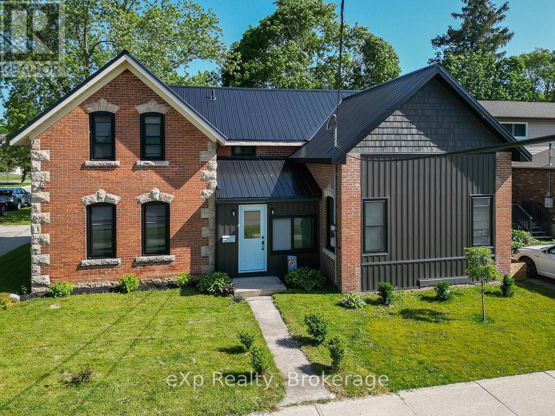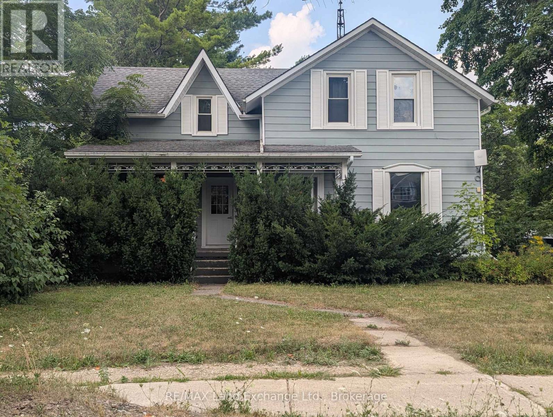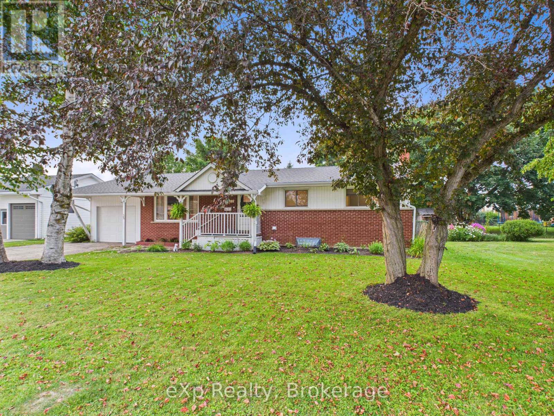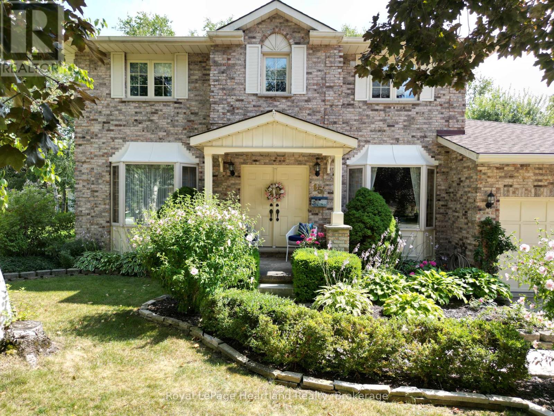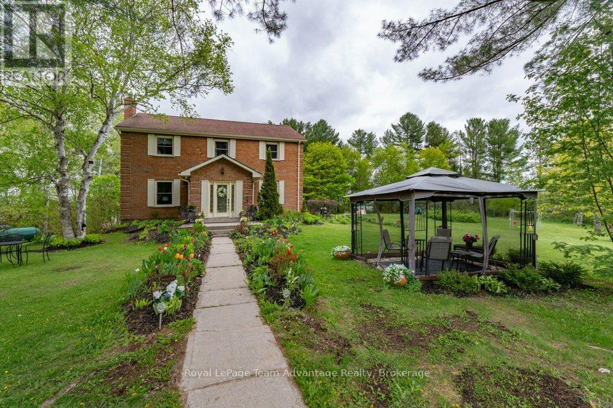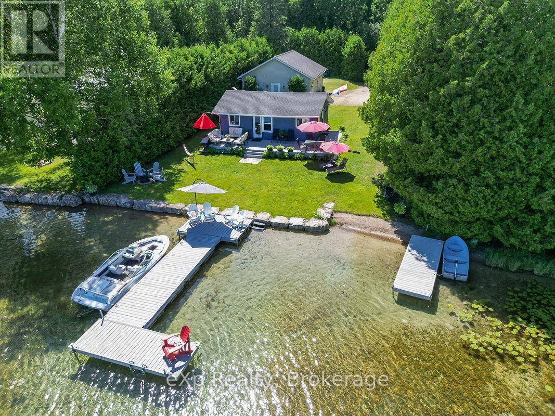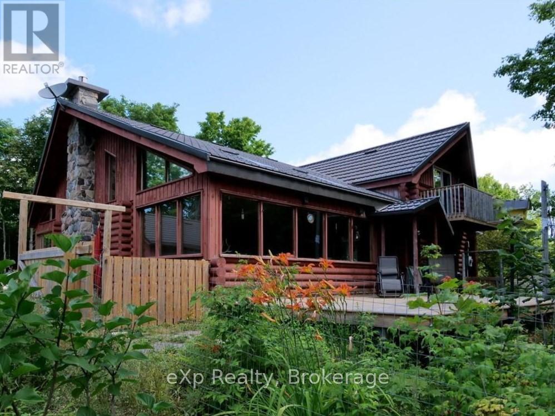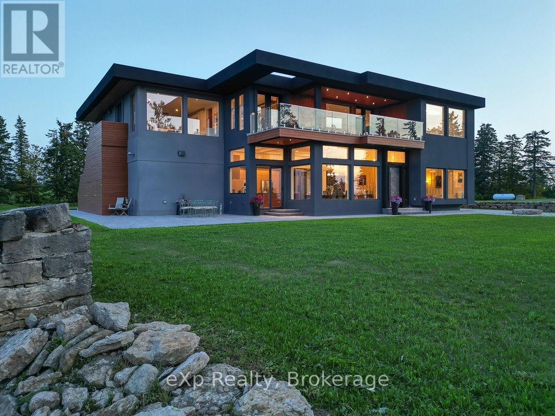440 11th \"b\" Street W
Owen Sound, Ontario
Step inside and be impressed by the spacious layout this home has to offer. The main level features a welcoming living room and a separate family room, providing plenty of space for both relaxing and entertaining. Whether you are hosting guests or enjoying a quiet evening, the thoughtfully designed layout offers the perfect balance of comfort and functionality. Upstairs, you'll find three generously sized bedrooms and a full 4-piece bathroom, creating a private retreat for the entire family. The lower level offers even more living space with a versatile recreation room: ideal for a playroom, home gym, or media space, along with ample storage to keep everything organized. Located in a quiet, sought-after neighbourhood, this home is perfect for those seeking both tranquility and convenience. Schedule your private showing today and experience all this property has to offer. (id:54532)
22 Beacon Point Drive
Carling, Ontario
Prestigious Year-Round Georgian Bay Estate | Perched atop a sheltered granite outcropping, this custom Georgian Bay masterpiece offers over 3,600 SF of refined living space where timeless craftsmanship meets modern luxury. Designed with a timber frame & accented by soaring post-and-beam construction, the home commands sweeping views of tranquil Carling Bay; an address synonymous with prestige and privacy. Set on nearly 4 acres of natural beauty with 331 feet of deep, clean shoreline, this Cape Cod inspired residence has been celebrated in Canadian Homes & Cottages magazine for its architectural brilliance and flawless execution. Granite walkways, handcrafted stone staircases and artfully designed landscaping seamlessly blend the property with its rugged, picturesque surroundings. The grand great room impresses with its 32-foot cedar ceilings, striking timber trusses & arched windows framing the bay beyond. A magnificent stone fireplace anchors the space, while heated cherry wood and tile floors extend warmth throughout. The gourmet kitchen is outfitted with granite countertops, stainless steel appliances, and a propane stove perfect for both culinary creations and effortless entertaining. With five bedrooms, including luxurious guest suites on the upper level, and a dedicated games wing, the home is designed for both intimate family living and large-scale hosting. Expansive patios, tiered outdoor spaces and breathtaking vistas ensure every moment is embraced in luxury. Car collectors and boating enthusiasts will appreciate the attached and detached garages, providing space for cars, boats, and prized possessions. The private dock offers deep-water mooring and full electrical connections to accommodate large vessels. Enjoy the convenience of year-round municipal road access. Opportunities to own along Beacon Point are exceptionally rare, making this estate not only a home, but a true legacy property on Georgian Bay. (id:54532)
4963 Sixth Line
Guelph/eramosa, Ontario
Imagine waking up every morning in your dream property. Driving down the stunning tree lined driveway, showcasing two spring fed ponds, a beautiful bank barn, detached building with two separate one car garage units and a heated workshop in the middle with a loft above. Walk the picturesque grounds to view the 45 acres of workable land, with additional gardens and trees making up a total of 86.4 acres of your very own. In addition to this, sits a 19th century home with 2904sq.ft of space to make your very own. It encompasses 4 bedrooms, 3 washrooms, family room with beautiful vaulted ceilings, a number of windows and a wood fireplace, separate living room with deep window sills and another cozy fireplace and a full dining room ready to fit all friends and family at your gatherings. A large functional kitchen with island, plenty of cupboard space, overlooking a breakfast area and cozy reading nook creating the perfect space for the cook and entertainer in your family. Upstairs has four bedrooms with lots of closet space, a primary bedroom with a 4pc ensuite, double closets and sitting area. Something very usual for a beautiful 19th century home, making it stand out from the rest is the large unfinished rec. room with high ceilings and poured concrete walls just waiting for your final touches. Every inch of this property has been meticulously kept and looked after. It has history, unique features that you will not find anywhere else and breath taking scenery. You are close to Acton, Rockwood, Guelph, Milton and so much more. Living in the country could not be easier. (id:54532)
247 St Vincent Street
Meaford, Ontario
Charming Coach House available for Seasonal Lease steps to Georgian Bay and Meaford Harbour! Well located within walking distance to downtown shops and restaurants, area trails, parks, and tennis courts, this updated and fully furnished 1600 sq ft home offers open plan living/kitchen/dining on the second level, equipment storage in attached garage, walk out to BBQ deck, laundry, 3 Bedrooms, 2 full bathrooms, well equipped kitchen and cozy living room. After enjoying area recreation, relax by the gas fireplace, or nestle into the reading nook with a cup of tea. Available minimum 30 Days, dated flexible. Utilities included. Also listed FOR SALE MLS X12155300. (id:54532)
11 Silver Street
Huntsville, Ontario
What a great spot . This 1.5 story , 3 bedroom home is located only a few minutes from the main street of Huntsville. However , what this home offers is very unique. The home shows well with a large porch / entry . Large living room on main floor with a sitting area on the second floor that could be used as a bedroom. The 60 X 200 foot lot is a rare find in town and so is this detached garage. The garage offers a bay for parking, another bay used as a workshop AND an additional separate area used as a games room. A great spot to work on your projects and have the game on at the same time !! The home and the garage offer there own driveways . A public school ,dining and coffee shops are a short walk away. Within close driving distance you can access multiple grocery stores, dining establishments, hardware stores and quick access to the highway if you commute. (id:54532)
66 Diagonal Road
North Huron, Ontario
Welcome to this charming two-storey home, boasting 1,500 square feet of living space and situated on a generous 0.5-acre lot with R2 zoning, offering great potential for future development. This property features 4 spacious bedrooms, perfect for families or those needing extra space for guests or a home office. While the home requires some work, it provides a solid foundation for your creative vision. The main floor welcomes you with a cozy layout, while the upper level houses the bedrooms, ensuring privacy and comfort. Conveniently located close to downtown, you'll enjoy easy access to shops, restaurants, and local amenities. Whether you're looking to renovate and make it your own or considering investment opportunities, this home is a perfect canvas. Don't miss your chance to explore the possibilities! (id:54532)
16 - 167 Arkell Road
Guelph, Ontario
This bright and spacious end-unit townhome offers a perfect blend of comfort and convenience, with an open-concept main floor that flows seamlessly from the welcoming living and dining areas into a well-appointed kitchen, along with direct access to the backyard and garage for everyday ease. Upstairs, the primary suite features its own private ensuite, complemented by two additional bedrooms and a full bath, while the wonderful finished basement adds even more living space with a cozy rec room, laundry, and extra storage, ideal for relaxing or entertaining. As an end unit, this home enjoys added natural light and privacy, plus outdoor space that feels inviting and functional. Located in a highly sought-after area, you'll love being steps from walking trails, coffee shops, and all amenities, with easy access to public transit, excellent schools, and the University of Guelph. This is a move-in-ready opportunity in a prime location you wont want to miss! (id:54532)
204 - 1880 Gordon Street
Guelph, Ontario
Welcome to 204-1880 Gordon Street, a stunning 2-bedroom, 2-bathroom corner unit condo where style, convenience, and comfort come together. Flooded with natural light from its expansive windows, this thoughtfully designed condo showcases gorgeous upgrades and a bright, airy feel throughout.Step inside to find hardwood flooring across the unit, designer light fixtures, and heated floors in both bathrooms a touch of luxury you'll appreciate every day. Every closet and even the laundry room have been upgraded with custom built-in organizers, creating smart storage solutions that maximize space and keep everything in order.The unit also comes with two owned parking spots, including one with an EV charging station, making it future-ready for electric vehicle owners. Living at 1880 Gordon means enjoying resort-style amenities: a fully equipped gym, golf simulator, guest suite, and a 13th-floor lounge and kitchen perfect for entertaining or relaxing with incredible city views.Set in Guelphs highly desirable south end, you're just steps away from restaurants, grocery stores, banks, hair salons, the library, and more everything you need is at your doorstep. With every detail already taken care of, theres truly nothing left to do but move in. (id:54532)
61 - 300 John Street S
Stratford, Ontario
Happiness at Hamlet Estates. That is exactly what you find when you experience this unique unit & this inviting Life Lease community. A bright main floor with a U-shaped kitchen connects to the open concept dining room and living room with access to a sunny balcony. The generous primary bedroom is handy to the easy-to-navigate 3-piece bath with a walk in shower & a flex space that currently contains the convenient laundry. For your hobbies (or harmony in your relationship), there is additional living space in the walk out basement. This level features an expansive rec room with doors to a private patio, another bedroom & a 2-piece bath. Mowing the grass, washing windows & shovelling the snow will be a thing of the past; enjoying more time with friends & family or taking in the programming offered by the nearby Spruce Lodge will be a part of your future. This is the carefree lifestyle in the perfect space that you have been looking for. Current Hamlet Estates fee breakdown - Occupancy fee $303. Capital Reserve fee $46. Property Taxes $316. Rogers Cable TV $50.00. (id:54532)
17 Skerryvore Circle
Mcdougall, Ontario
Welcome to 17 Skerryvore Circle, a wonderful family home in a highly desirable, family-friendly neighbourhood. Set on just over an acre, this property offers excellent privacy while still being minutes from schools, parks, and the amenities of Parry Sound. This well maintained bungalow features 4 bedrooms and 4 bathrooms providing plenty of space throughout the home, plus a 2 car attached garage for your convenience. The functional layout includes a bright dining room with a walkout to the deck; perfect for enjoying morning coffee, family barbecues, or winding down with an evening drink surrounded by trees and nature. Plus a 2 car, attached garage for your convenience. With over 1,700 square feet of finished living space, including a lower-level recreation room ideal for entertaining or relaxing, this home compliments both lifestyle and function. Its close proximity to Mill Lake and Georgian Bay ensures easy access to boating, fishing, and the natural beauty of the Parry Sound area. (id:54532)
217 Elgin Street
Minto, Ontario
Picture yourself in this brand new 2 bedroom 2 bath semi-detached home located on a cul-de-sac close to downtown shopping and many other amenities of the thriving town of Palmerston. Some of the features of this home are a 4 pc ensuite washroom, walk in closet from the principal bedroom, main floor laundry, fully insulated and Trusscore lined garage, sodded front yard, air conditioning and spray foam insulated basement. You will enjoy relaxing on the covered front porch or the large covered deck at the rear overlooking the large rear yard. This is another quality JEMA home built by this Tarion registered builder. Ready for immediate occupancy. (id:54532)
203 - 80 9th Street E
Owen Sound, Ontario
An exceptional residence in the heart of Owen Sound, this second-floor condominium is at once refined and comfortable. A private elevator opens directly into the home, setting a tone of distinction. The open-concept living, dining, and kitchen area is defined by hardwood floors, a soft, sophisticated palette, and crisp white trim. The kitchen is appointed with built-in appliances and quartz countertops, while the living room, with its gas fireplace framed by floor-to-ceiling bookshelves, extends to a broad balcony overlooking the Sydenham River.The primary suite features balcony access, a generous walk-in closet, and a private four-piece ensuite. At the opposite end of the home, the second bedroom, complete with its own walk-in closet and adjacent full bath, offers privacy for family or guests.The balcony spans the length of the residence, with room for dining, lounging, and entertaining while taking in uninterrupted river views. A second, smaller balcony off the dining area provides another unique vantage point. Residents also enjoy a kayak dock and storage, secure entry, and underground parking with an exclusive parking space (with EV hookup capability) and large storage locker.This preferred condominium building offers a highly walkable lifestyle, steps from the theatre, library, and the shops and restaurants of downtown Owen Sound. An elegant urban retreat with riverfront vistas. (id:54532)
594 10th A Street W
Owen Sound, Ontario
This handsome century home, set on a large, fully fenced lot on the west side of Owen Sound, features a number of significant upgrades. Eminently suited to a growing, active family, the kitchen, dining and living areas are spacious and bright as is the inviting front foyer. The back mud room and storage area are well placed and practical. Upstairs are three bedrooms and a newly renovated 3 piece bath. The main floor primary suite, along with a powder room and laundry, enjoys its own quiet corner away from the daily hustle and bustle. The private yard is spectacular. Partially shaded by mature trees, it has tons of room for play and relaxation. Tucked in at the side is an additional unexpected and restful outdoor space. This property is a delight and so fitting for a family looking to put down roots. (Utilities last 12 months: Gas $920, Hydro $1,080, Water $980.) (id:54532)
431 Coombs Street
North Huron, Ontario
Attractive one-and-three-quarter storey century-old home on a corner lot, adorned with old maple trees and other green foliage in an expansive lawn. A covered front veranda looks onto a beautiful memorial park across the road. The house interior emanates old-fashioned elegance, from original hardwood trim in all the rooms, plus hardwood flooring in the hallways and traditional living/dining room, juxtaposed with updated windows throughout the house, wall-to-wall plush carpeting in three upstairs bedrooms (all with closets) and going up the stairs, and main floor modern kitchen adjoining the laundry room. The houses two bathrooms are the four-piece main floor bathroom and the second-floor smaller bathroom with a shower. Other features include an updated gas furnace and central heating system, a solid stone foundation, a sump pump, a rented water softener system that includes a reverse osmosis filter tap in the kitchen and, as well, an attached garage/workshop. Located a few blocks east of the Village of Blyth's main street provides the excellent balance of walking distance to the renowned Blyth Theatre, the Blyth Inn community pub, plus various shops filled with locally-produced goods, yet far enough from these creative activities to enjoy quiet and privacy when at home. Blyth's other noteworthy attractions include the Cowbell Brewery Co. restaurant and shop on the edge of a growing town, and various trails which include being directly connected to the Goderich to Guelph Rail Trail (G2G), while surrounded by the bucolic splendour of extensive agricultural fields and woodlots in all directions. (id:54532)
32 Centennial Street
Arran-Elderslie, Ontario
Move-in ready bungalow with updates & outdoor space! Beautifully maintained and updated 3+1 bedroom, 2 bath bungalow on a generous 75 x 178 lot in charming Chesley. Features bamboo hardwood floors, updated kitchen with new stove & dishwasher (2024/2025)), bright living room with new lighting and shiplap electric fireplace feature, and main floor laundry. Walk out from dining to a covered porch and expansive deck (2024) spanning almost the full length of the home, perfect for enjoying the outdoors or entertaining! Updates include roof (2022), nat. gas furnace (2018), replacement windows on main floor, and garage lighting. Enjoy the attached garage, detached shed with hydro, fully fenced backyard, and gorgeous front gardens. Ready for you to move in and enjoy! Be sure to click the Multimedia link below and take the virtual tour! (id:54532)
15 Kingscourt Crescent
South Huron, Ontario
Set on a picturesque, quiet street, this well built 2 storey brick home will be a great place to raise your family. Ideally located, it is walking distance to schools, Morrison trail, arena and sports fields. Entering the double front doors, you'll find yourself in a generous open foyer with an exquisite oak staircase to the second floor. The spacious front living room features a large bay window, and opens up to the formal dining room. Opposite the living room is a front den, which could be used well as a home office, playroom, or library. The kitchen overlooks the rear yard, with ample storage and workspace, featuring solid wood cabinetry, updated appliances, and newer granite countertops. Abutting the kitchen is a generous dinette with access to the rear deck and yard. Outside you'll find a private backyard, complete with an outdoor workshop (15'x9.5'). The lovely large family room with a wood fireplace feature, and doors leading to the lower deck. Rounding out the main floor is a handy 2 piece bathroom, and a laundry room with access to the garage. Up the grand winding staircase, you'll find a spacious second floor with 4 generous sized bedrooms, including an oversized primary bedroom, featuring 2 closets (one walk in closet) and ensuite 4 piece bath. Another 4 piece bathroom rounds out the second floor. The basement level is primarily finished, with a rec room area, 3 piece bath, workshop, and ample storage. An extra practical feature are stairs leading from the basement to the double garage. This home was designed and finished by the current owners, and has been lovingly cared for since, seeing updates including roof (2023), some windows, flooring, appliances, countertops, furnace, A/C, etc. Reach out for a showing or more information on this exceptional home and property. (id:54532)
149 Mallory Beach Road
South Bruce Peninsula, Ontario
This outstanding waterfront home on Colpoys Bay offers a year-round, 5-bedroom, 3-bath family haven in a natural setting. Just five minutes from Wiarton, and an easy drive to Sauble Beach and Owen Sound, the location strikes a rare balance: close to everything, yet quietly removed. A beautifully conceived reverse floor plan puts the open kitchen, dining, and living spaces upstairs, where expansive windows and a generous deck capture water views. A lovely bedroom with ensuite, two additional bedrooms, and a full bath complete this level. Downstairs, the primary suite is stunning with its beamed ceiling, fireplace, custom live edge cabinet and floating shelves. A sliding glass door opens to a covered verandah overlookingthe gardens and the Bay beyond. The sleek three piece ensuite spans the width of the bedroom and features a glass shower and copious closet space. Across the wide hall, an inviting fifth bedroom with waterview makes hosting guests a delight. Laundry, utilities and storage are tucked away at the back of this level. Outside, the landscaping is lush and low-maintenance, with perennial plantings that frame the home and outdoor living areas. Across the quiet road on a private slice of waterfront sits a cool bunky, its sliding glass door overlooking the deck, the dock, and Colpoy's Bay. Everything here, both inside and out, is pleasing to the eye. Whether you're an active family looking for a full-time home or empty nesters wanting a place to gather with kids and grandkids, this impressive property is waiting for you. (id:54532)
2 Tally Ho-Swords Road
Seguin, Ontario
Room to Grow, Space to Breathe 6.6 Acres of Possibility. Looking for a little more space? This bright, welcoming home sits on 6.6 level acres and offers room to grow in every direction. Whether you're dreaming of a gardening, a family retreat, or just a quiet place with fresh air and freedom, this ones got you covered. Inside, the main floor feels open and easy. There's a comfy living room, a den for quiet moments, a sunny spot for meals, and a sunroom that's just made for morning coffee. The kitchen has an island for extra prep space, and there's a handy powder room and laundry tucked away, too. Upstairs, you'll find four bedrooms and a bonus den, all with hardwood floors and lots of natural light. A full 4-piece bath keeps things simple and functional. Downstairs, there's even more space a rec room or gym, a huge pantry/storage area, and a workshop for all your projects. The home stays cozy year-round with a woodstove, propane fireplace, and forced air furnace with central air. Outside, the detached double garage includes a one-bedroom apartment above. Use however you like guest space, extra family room, or maybe a little rental income down the line. The land itself is open, flat, and full of potential plant a big garden, add a few chickens, or just enjoy the peace and privacy. Close to the lake and the local community centre, and its only a 15-minute drive to Parry Sound. If you've been looking for a place that gives you a bit more breathing room and a lot of opportunity, this could be the one. Lets talk about how to make it yours. (id:54532)
135 Lakeview Road
Chatsworth, Ontario
Life at the lake!! This delightful two bedroom cottage is set on a large lot on the shore of Williams Lake, a preferred location for summer family fun. With lots of room for gatherings out on the deck, across the lawns or down at the dock, there's also a good-sized living area inside as well as a practical kitchen, two bedrooms, and a three piece bath. The bunkie bedroom is cozy and private while the double garage houses not only the laundry and a bathroom but also provides plenty of space for storage, extra sleeping, or hanging out on a rainy day. The cottage has seen a number of upgrades over the last year including new ceiling lights and fans, in the kitchen new flooring, counter, sink and tap as well as fresh paint. The bedrooms are enhanced with new, larger windows and accent walls. The cottage, bunky, deck and docks were painted, new docks were added, and a number of upgrades were made to the landscape. This is a dynamic lakefront property within a friendly rural community just twenty minutes from Owen Sound - and it is just waiting for you and yours! (id:54532)
32 Bayfield Terrace
Bluewater, Ontario
ICONIC CENTURY HOME IN THE HEART OF BAYFIELD! Welcome to one of Bayfield's most iconic and admired residences a stately century home brimming with character, charm, and timeless elegance. Perfectly positioned on a picturesque corner lot in the heart of this sought-after lakeside village, this exceptional property is just steps from Main Streets quaint boutiques, charming restaurants, and the legendary Pioneer Park renowned for hosting the worlds most breathtaking sunsets. Take a leisurely stroll down the nearby wooded path to the marina, where your boat can await your next Lake Huron adventure, or wander the shoreline toward the long pier, a beloved local spot for fishing, relaxing, and soaking in the natural beauty of the area. From the moment you step onto the expansive wraparound porch, you'll feel the magic of this home. Sip your morning coffee or evening cocktail while watching the vibrant community life unfold around you - this is front-porch living at its finest. Inside features 3 large bedrooms, 2.5 bathrooms, high ceilings, and with its classic architecture, prime location, and rich history, this home is truly a town gem. A rare opportunity to own a piece of Bayfield's heritage, this home must be seen to be fully appreciated. Reach out today to arrange your private viewing. (id:54532)
1483 Highway 6
South Bruce Peninsula, Ontario
Live and Earn on 10 Private Acres on the Bruce Peninsula. Tucked into a quiet, wooded 10-acre lot is a striking log home, warm, light-filled, and beautifully maintained. The great room with cathedral ceilings and a stone fireplace is flanked by two sunrooms with skylights and flagstone floors. The handsome kitchen is modern and spacious with a large island and plenty of natural light. There's a main floor bedroom and full bath, with two more bedrooms upstairs, one with its own balcony, and another full bath. Altogether, a gorgeous home on landscaped grounds surrounded by woods. Set well apart from the house is a separate rental building, a converted bungalow with three fully independent units. One is a two-bedroom 'cottage' with full eat-in kitchen and large living area. The other two are efficient, open-concept guest suites, each with coffee bar, dining area, two queen beds, and their own private bath. All units are clean, bright, and sold fully furnished. Located just off Hwy 6 in a prime tourism area known for hiking, beaches, and Georgian Bay access. A smart setup for anyone looking to run a business from home while enjoying the beauty of the Bruce. Just a short drive to Wiarton and its amenities including shopping, restaurants, hospital, and school. (id:54532)
689360 18th Side Road
Blue Mountains, Ontario
Nestled on a private 24.82 acre ravine lot, this breathtaking escarpment estate offers glorious design, unparalleled serenity, and some of the most exquisite views The Blue Mountains has to offer. This stunning, eco-friendly home rose from a collection of sea cans brilliantly transformed into a luxurious property. Meticulously curated, it masterfully combines industrial steel with the warmth of natural wood elements, creating a cohesive and striking aesthetic.The bespoke stone-surface front door opens to a magnificent floating staircase crafted from steel and wood. The open-concept main floor is bathed in light which interacts dynamically with exposed corrugated steel. White oak flooring and natural accents beautifully complement the metalwork and harmonize with spectacular outdoor views. Featuring endless windows and a striking gold leaf accent wall, the kitchen and dining room lead to an expansive patio. A reading room invites relaxation by a 3-sided fireplace shaped from black granite from the west coast Canadian shield. The formal sitting area is open yet intimate. A sound-dampening wall of corrugated steel panels enhances the billiard and entertainment area. A spacious mudroom with separate entrance is ideal for ski and hiking gear.The second level is accessible by either stairs or a delightful glass-walled elevator. The handsome primary suite boasts a sumptuous bathroom with soaker tub and a balcony, both offering more unobstructed views of the bay. Solid cherry doors lead to two additional bedrooms, a gym, and a sauna with steam shower; a light filled balcony is designed to receive a jacuzzi. Independent guest accommodation, which can be configured with either one or two bedrooms, has its own separate entrance. This area can function as a standalone unit or be seamlessly integrated into the main house.Redefining strength and elegance, this home is born from imagination and designed to be in harmony with nature. It is at once restful, inspiring, and joyful. (id:54532)
379 East 27th Street
Hamilton, Ontario
Charming Renovated Bungalow in Family-Friendly Neighbourhood.You will be greeted by the NEW and quaint COVERED FRONT PORCH and then prepare to be impressed by this BEAUTIFULLY RENOVATED 3-bedroom bungalow that is the perfect blend of charm and modern comfort. Step inside to discover BLONDE OAK HARDWOOD FLOORING and completely CARPET FREE for a fresh, clean feel. Natural light pours in through a stunning OVERSIZED PICTURE WINDOW, illuminating the OPEN CONCEPT living space. The BRAND NEW KITCHEN is a chefs delight, featuring QUARTZ ISLAND and countertops, sleek NEW CABINETRY NEW STAINLESS STEEL APPLIANCES, and stylish finishes that will impress even the most discerning buyers.Downstairs, a SEPARATE SIDE ENTRANCE leads to a versatile lower level, ideal for an in-law suite or income potential. The basement includes a large OPEN FAMILY ROOM, laundry, storage room and its own KITCHENETTE with new cabinets, refrigerator and a 2-burner iINDUCTION COOKTOP, perfect for guests or extended family.Additional highlights include: NEW ENERGY EFFICIENT WINDOWS and an Upgraded ELECTRICAL PANEL.The ATTACHED GARAGE with walk-through access to the yard can store your car and have some workshop space also. The FULLY FENCED yard is appointed with not one but TWO SHEDS and raised garden beds.This is more than a house, it's a home designed for everyday comfort and future flexibility. All the upgrades have been done for you, this is simply MOVE IN READY. (id:54532)
522357 Concession 12 Ndr
West Grey, Ontario
Discover an excellent working farm situated on 100 acres that I wanted to share. Approximately 80 acres are workable and easily accessible for all types of farm machinery and are currently being used for cash crops. The remaining land features a beautiful 10-acre maple bush and a separate cedar bush. The property includes a classic century home with three plus one bedrooms and one bathroom. Additionally, the outbuildings enhance the farm's suitability for both crop cultivation and animal husbandry. The large bank barn has been updated with a two-story parlor featuring in-floor heating. The barn also provides ample additional space for livestock and an easily accessible loft. The farm is located off a quiet country road, yet still offers convenient access to Highway 6 and is close to several neighboring communities. (id:54532)


