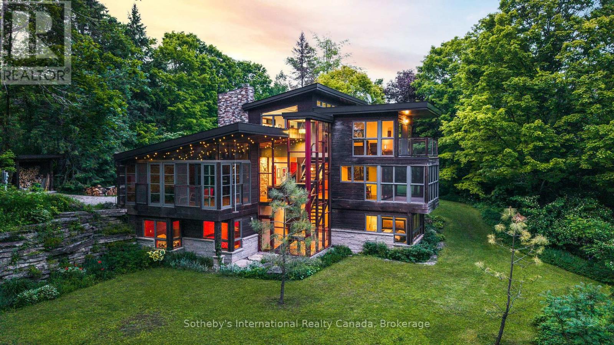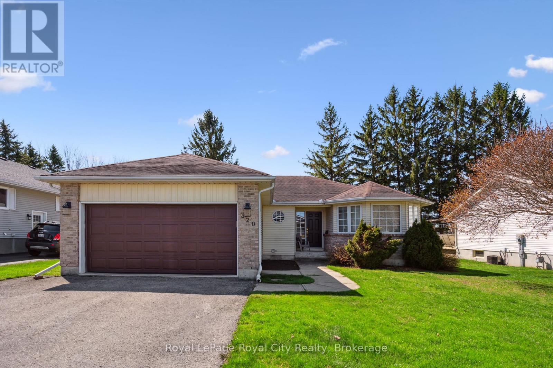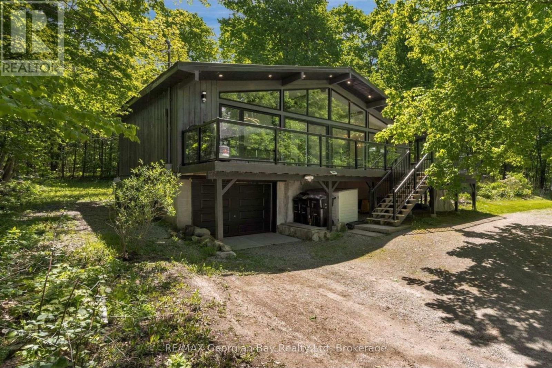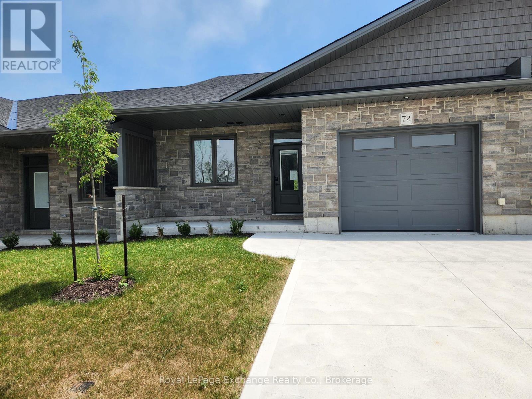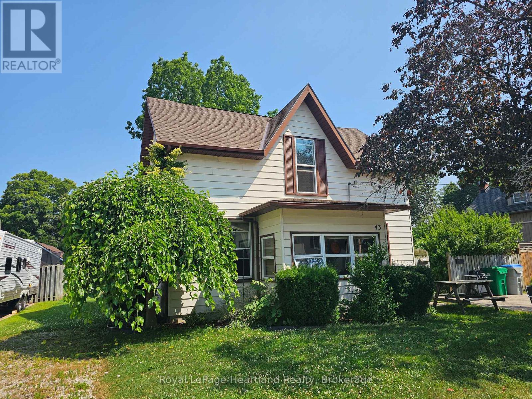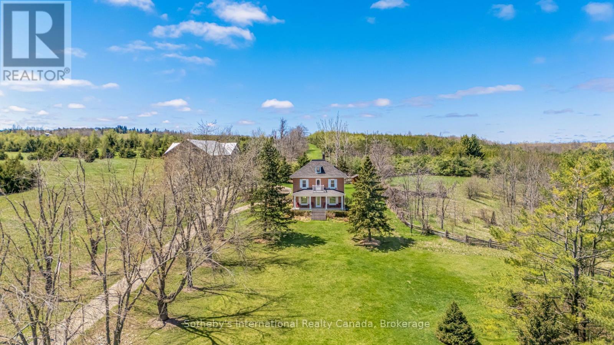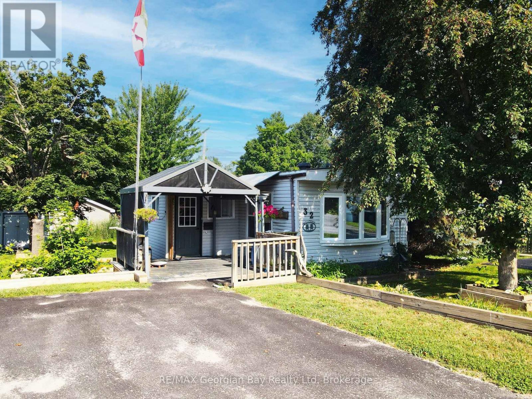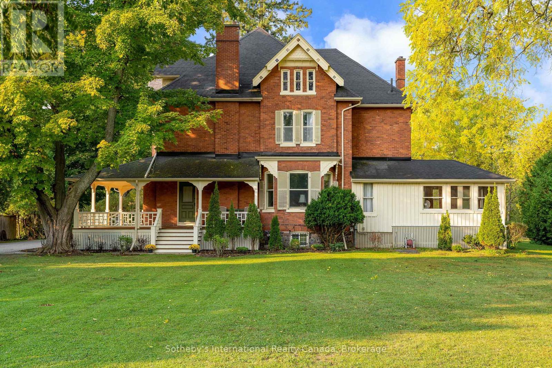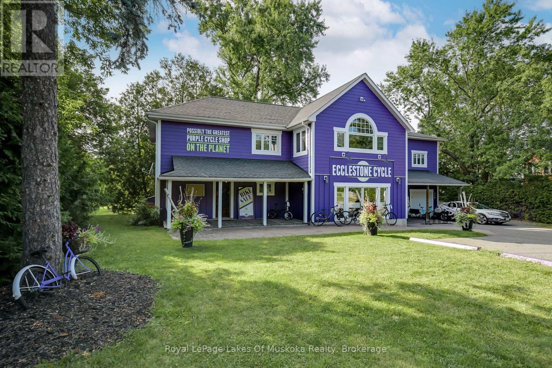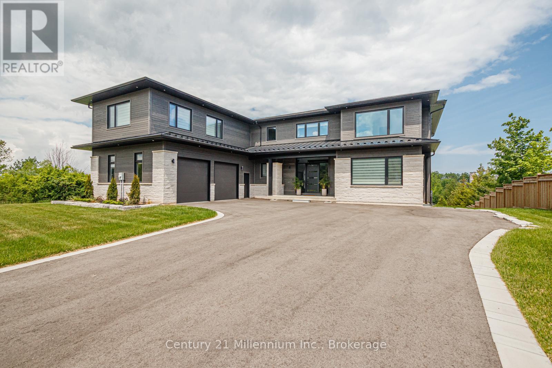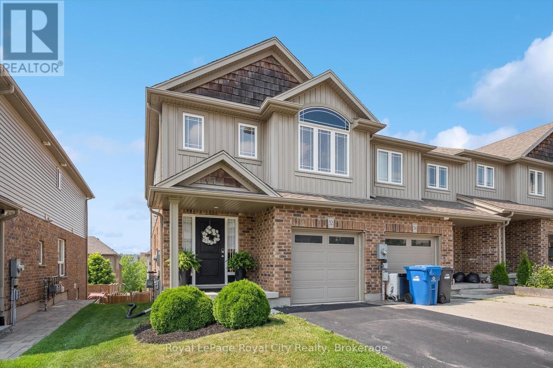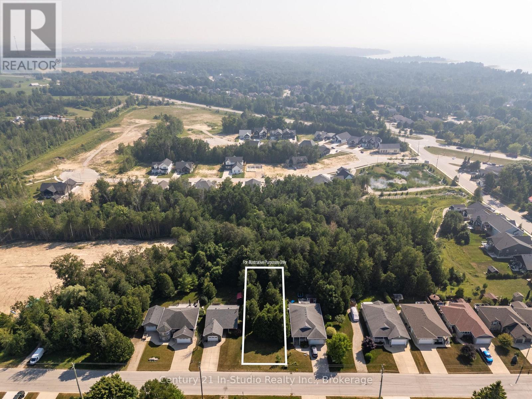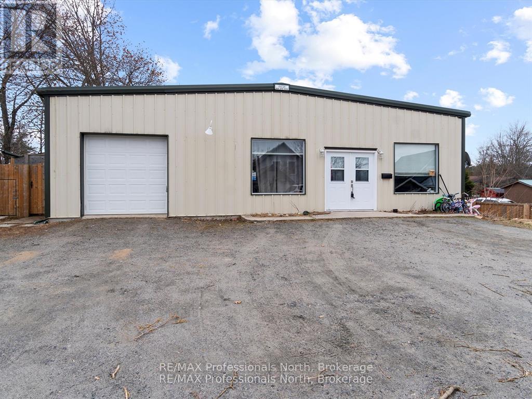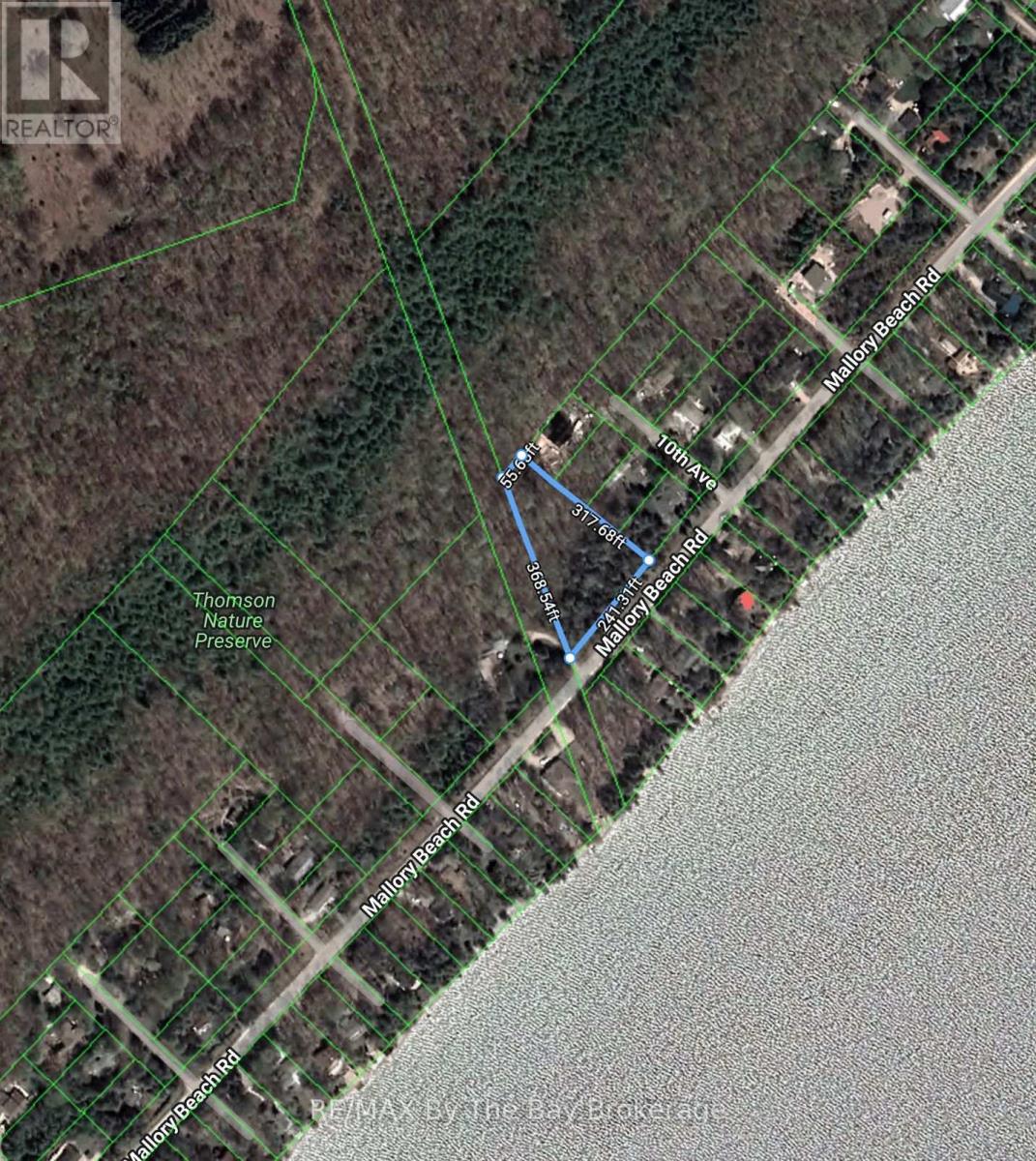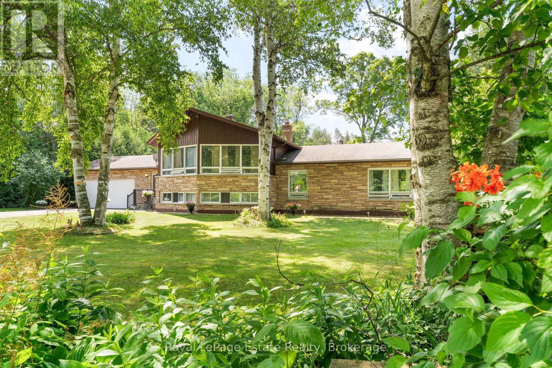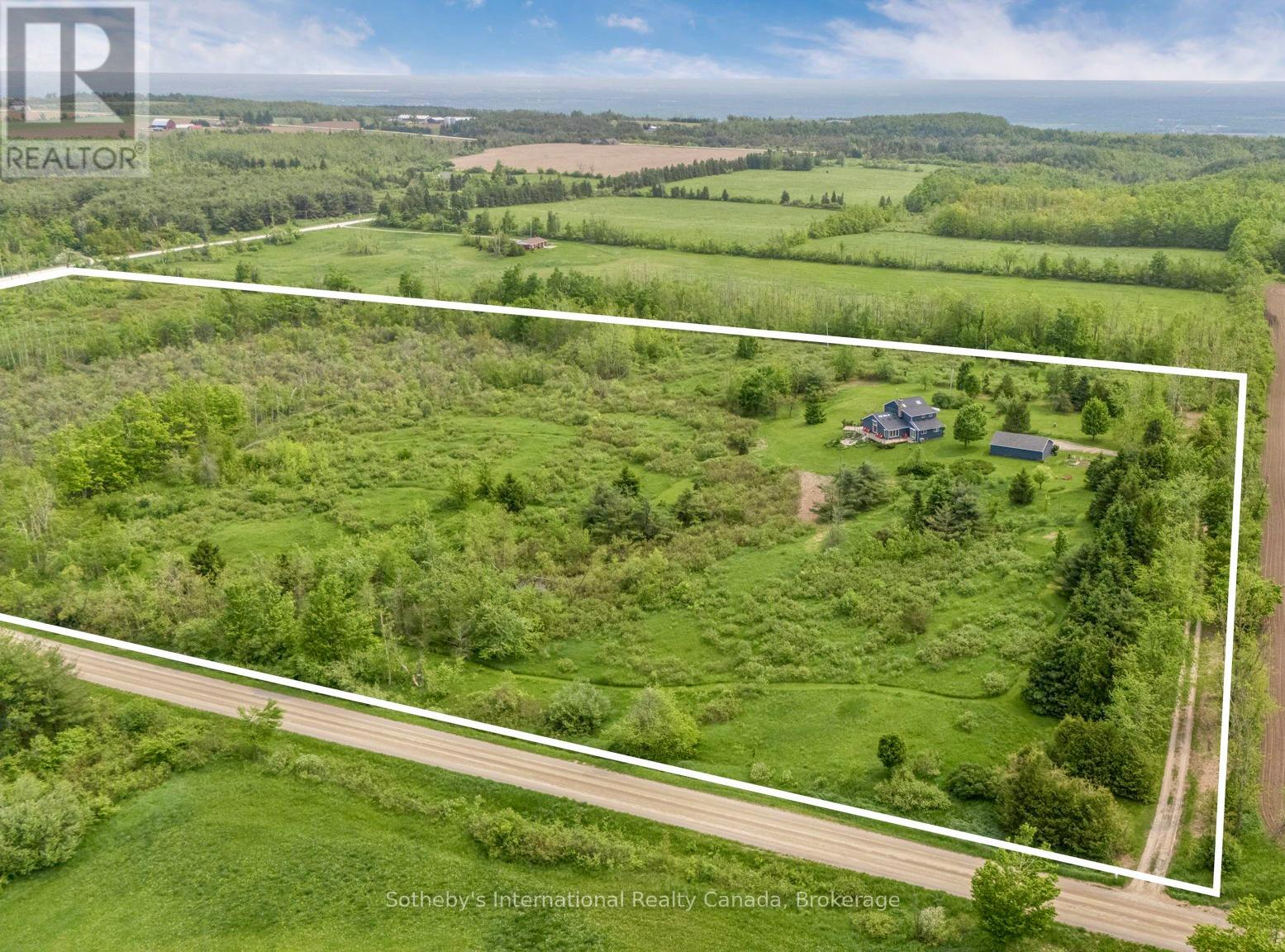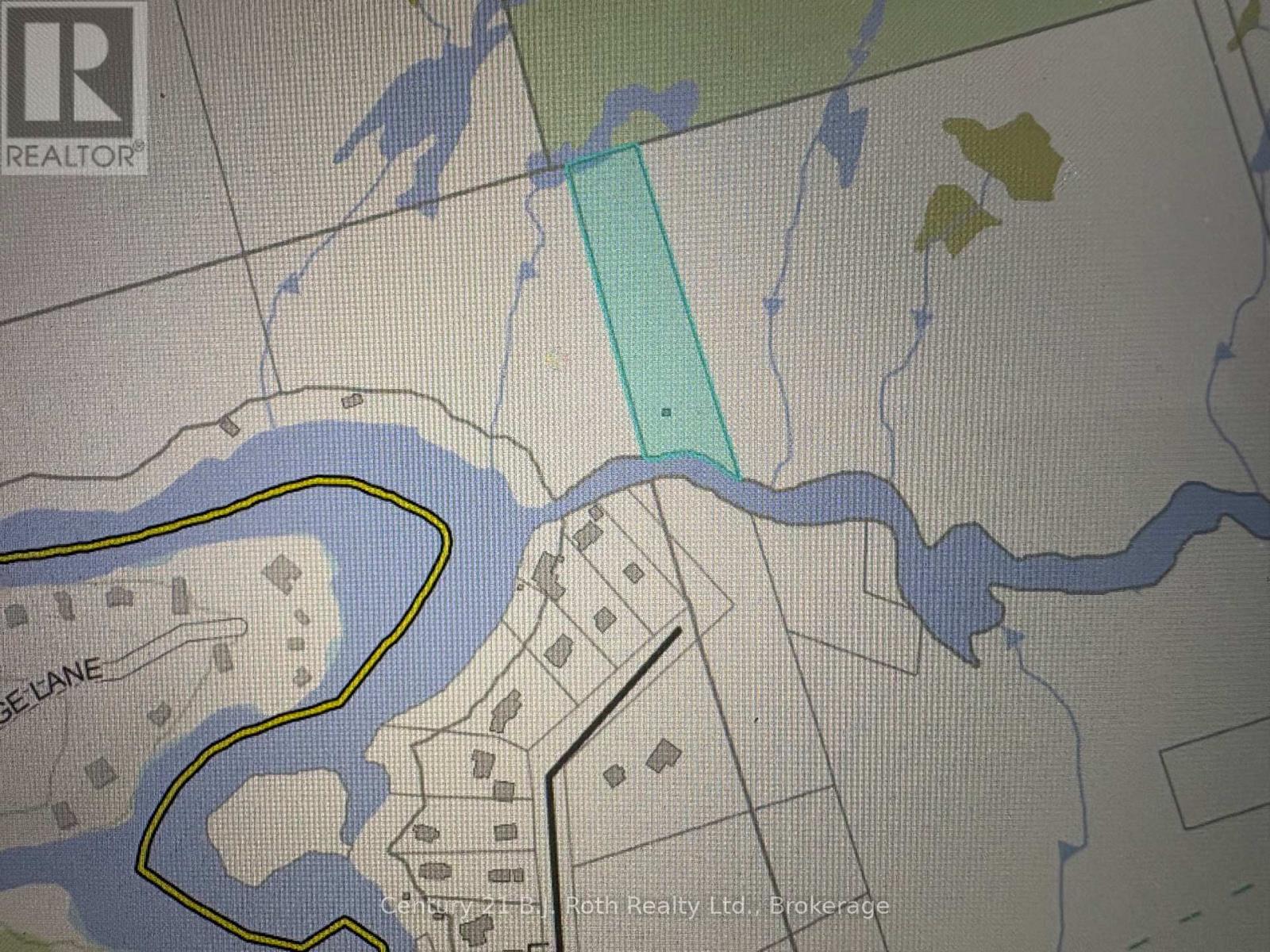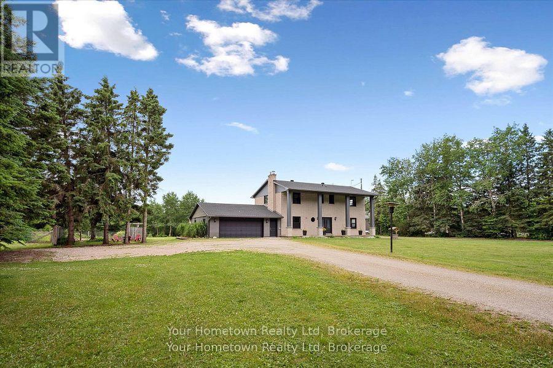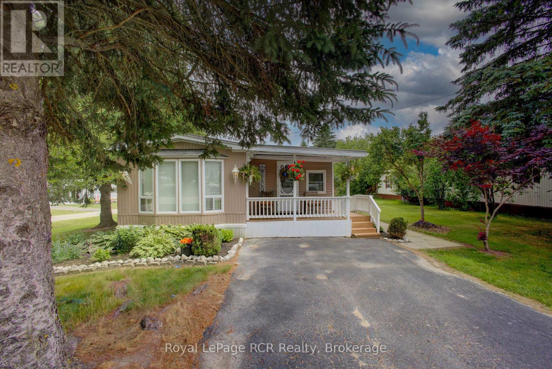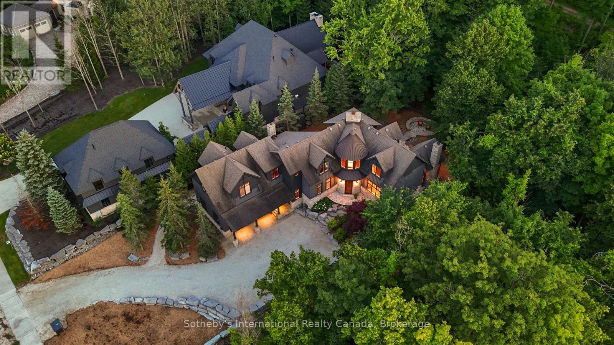605094 River Road
Melancthon, Ontario
Built in 2012 by the original owners, this exceptional property offers a rare combination of architectural artistry and natural beauty. Set on nearly 5 acres with the serene Pine River winding through, this custom-built home is a true retreat, blending stone, wood, metal, and glass into a striking contemporary design that complements the landscape. Enjoy the calming sounds of the river from screened window walls, a Muskoka room, and multiple walk-outs that seamlessly connect indoor and outdoor living. Inside, the four-bedroom, three-bathroom home is filled with thoughtful and unique details, including custom kitchen cabinetry and hardware, a dramatic glass-encased stairwell, and a handcrafted two-level masonry heater with a built-in pizza oven. A starlight ceiling adds a touch of enchantment. The entire second level is dedicated to a luxurious primary suite featuring a spa-inspired bathroom, walk-in closet, a laundry area, private balcony, and a versatile office or yoga studio. This special home offers year-round enjoyment and comfort, whether you're warming up by the masonry heater in winter or fishing for trout in the river. Spring-fed water source, energy-efficient radiant heat panels, generator and a location just over an hour from the GTA and airport. Designed to let the countryside in, this is a home that must be experienced in person. (id:54532)
62 Tuyll Street
Bluewater, Ontario
Stunning architecturally designed, 3-bedroom, 3-bath custom home offering over 3,000 sq/ft of refined living space on a rare double corner lot just steps from the shores of Lake Huron. This exceptional, mid-century inspired property blends luxury and functionality with soaring cedar ceilings, polished concrete floors and skylights throughout. A striking double-sided gas fireplace anchors the open-concept layout. The chefs kitchen features Fisher & Paykel appliances, bespoke terrazzo countertops, custom white oak cabinetry, and a walk-in pantry. The primary suite includes a spa-like marble ensuite, while the spacious guest bath mirrors the same high-end finishes. Unique features include a wellness area, a green room with built-in planter box and living wall, and a cozy wood stove. A separate 440 sq/ft studio space with private entrance offers the perfect setup for a home-based business, office, or creative studio. The heated two-car garage doubles as a workshop with loft storage, ideal for hobbyists or entrepreneurs.The professionally landscaped yard is an entertainers dream, complete with a saltwater hot tub, two fire pit areas, IPE hardwood decking, and an automated irrigation system. Every inch of this home has been thoughtfully curated to deliver comfort, style, and a deep connection to nature. A truly one-of-a-kind property where modern design meets lakeside tranquility. (id:54532)
320 Bell Street
Minto, Ontario
Charming 3+1 Bedroom Bungalow with In-Law Potential in Scenic Palmerston! Welcome to 320 Bell Street, a well-maintained 3+1 bedroom, 2 bathroom bungalow tucked away on a quiet street in picturesque Palmerston, Ontario. Inside, you'll find a bright, functional layout with spacious rooms throughout. The main floor features an inviting eat-in kitchen and open-concept living and dining areas that lead directly to a large back deck perfect for entertaining or unwinding in your private hot tub. Down the hall, you'll find three comfortable bedrooms and a full bathroom, offering plenty of room for family or guests. The fully finished basement provides excellent in-law suite potential with a large additional bedroom, second bathroom, cozy fireplace, and ample space for a living area, games room, or home office whatever suits your lifestyle. Outside, enjoy a beautifully landscaped yard with mature trees, a handy storage shed, and direct access to scenic walking trails just steps from your door. The attached garage and double-wide driveway add everyday convenience and extra storage space. Palmerston offers the charm of small-town living with essential amenities nearby and easy access to larger centres. Whether you're upsizing, downsizing, or looking for multi-generational flexibility, this property delivers space and comfort. (id:54532)
1745 Twin Oaks Crescent
Severn, Ontario
Location, Location, Location! Your Dream Home Awaits! Welcome to your private sanctuary offering views of the tranquil waters of Matchedash Bay! This fully updated home is perfectly situated on a private double lot with nearly an acre of beautifully landscaped space, offering the rare blend of privacy and panoramic views in one of the areas most desirable settings. Step inside to discover an abundance of natural light flooding the open-concept living space, enhanced by wall-to-wall windows with oversized sliding glass doors that lead to a stunning wrap-around deck, perfect for entertaining or soaking in the serene surroundings.The heart of the home is the custom-designed kitchen featuring an oversized island, high-end appliances, and thoughtful finishes throughout, an entertainers dream! Cathedral ceilings elevate the main living area, adding an airy and spacious feel that invites you to relax and unwind. Additional features include an upgraded water softener and filtration system, offering clean, high-quality water throughout the home. Designed for versatility, this home has been cleverly divided into two separate living spaces. The front of the home offers 2 bedrooms and 1 bathroom, while the rear features a private 1-bedroom, 1-bath suite, ideal for multi-generational living, family, or guests. If preferred, the layout can be effortlessly reverted back to its original open-plan design. Only 10 minute drive to Coldwater, 30 minutes to Orillia, 35 minutes to Barrie. Whether you're looking for your forever home or a luxurious weekend retreat, this exceptional property offers the lifestyle you've been dreaming of. *Work estimate available to convert home back to open concept layout* (id:54532)
68 Merceds Crescent E
Kincardine, Ontario
Discover the epitome of serene living with these six exquisite freehold townhomes nestled in the prestigious Golf Sands Subdivision. Embrace the luxury of NO CONDO FEES and relish in the allure of being carefree. Situated adjacent to the picturesque Kincardine Golf and Country Club and mere steps away from a pristine sand beach. Each townhome offers unparalleled elegance. Indulge in the convenience of single-floor living with over 1345 square feet of meticulously crafted space. Experience the seamless flow of open-concept living and dining areas, complemented by a spacious kitchen featuring a large pantry and 9-foot ceilings. Unwind in two generously sized bedrooms and revel in the opulence of two full bathrooms, both boasting quartz counter tops, the guest offering an acrylic tub and shower, and the ensuite featuring a custom tiled shower. Enjoy the convenience of an attached garage, complete with an automatic opener, and a meticulously landscaped front yard adorned with lush shrubs. Relax on the charming front porch or retreat to the covered rear deck, perfect for enjoying tranquil moments outdoors. Experience ultimate comfort with in-floor heating and ductless air conditioning, ensuring year-round comfort. With thoughtful features such as a concrete driveway, topsoil, sod, and designer Permacon Stone exterior finishing, each townhome exudes timeless elegance and quality craftsmanship. Rest assured with the peace of mind provided by a full Tarion warranty. Don't miss your opportunity to secure your dream home today. No need for up grades ,heat pump, trusscore on garage walls ,fridge, stove dishwasher plus much more all included. $639,700 (id:54532)
43 Trafalgar Street
Goderich, Ontario
This turn-key duplex offers endless possibilities. Live comfortably in, or rent out the the spacious front unit featuring updated kitchen, and 3 or 4 bedrooms - the finished upper loft provides a perfect solution for a 4th bedroom or an additional living space with a separate rear exterior stairway. Looking for an income property? The bright rear unit boasts 1 bedroom, a large updated kitchen, and its own private patio access. Enjoy quiet living on a friendly street, just steps from vibrant downtown Goderich. This well-maintained property with a private yard, double driveway, and additional parking presents a fantastic opportunity to live and/or invest in the strong Goderich housing market. Don't miss out! (id:54532)
717218 1st Line E
Mulmur, Ontario
Escape to the rolling hills of Mulmur and discover this beautifully preserved three-storey brick farmhouse set on 88 acres of pristine countryside and wonderful private walking trails through pastures and forests. Rich in character and lovingly maintained, the home exudes warmth and timeless charm offering a rare opportunity to embrace the very best of country living. Enter through the welcoming front veranda or opt for the side foyer with direct access from the driveway. The main floor is filled with natural light and features a spacious living room with original wood trim and a cozy wood-burning fireplace, a formal dining room with hardwood floors and tranquil pond views, and an upgraded kitchen with stainless steel appliances. A powder room, full four-piece bath, and laundry room add comfort and convenience. Upstairs, four bright bedrooms share another four-piece bath. The third floor unveils a sunlit open loft with cathedral ceiling, its own bathroom, and endless versatility ideal as a fifth bedroom, home office, art studio, or serene yoga retreat. The natural surroundings are truly exceptional, with sweeping vistas, a spring-fed pond ideal for swimming, and private trails winding through mature forests. Approximately 50,000 trees have been thoughtfully planted, enhancing the property's privacy and year-round appeal. Outdoor highlights include a large classic bank barn, tennis court, and ample open space for recreation or relaxation. A long driveway leads to a circular drive with parking for 15+ vehicles perfect for hosting gatherings. Tucked away on a quiet country road with breathtaking views and unmatched seclusion, this exceptional property is just minutes from Mansfield Ski Club, Mono Cliffs Provincial Park, the Bruce Trail, 20 minutes to Mad River Golf, Devil's Glen ski and the charming village of Creemore. (id:54532)
32 Northland Road
Midland, Ontario
Welcome to this beautifully maintained 2-bedroom home that's move-in ready and full of charm. Inside, you'll find a spacious eat-in kitchen, a cozy living room for relaxing, and a bright 4-piece bathroom complete with a Jacuzzi tub perfect for winding down at the end of the day. Enjoy the comfort of gas heat and central air, plus a lovely deck area ideal for morning coffee or evening chats. Located just a short walk to the community pool, Little Lake Park, Georgian Bay, and all the essentials Midland has to offer. Clean, tastefully finished, and ready for its next owner you wont be disappointed! (id:54532)
18 Amelia Street
Springwater, Ontario
Welcome to the enchanting 18 Amelia Street in Elmvale, where the echoes of the past meet the comforts of modern living in a meticulously maintained 1890's Victorian Manor situated on a 1.4-acre lot that gently slopes down to the tranquil waters of Wye Creek. Original details abound, from textured, finely carved wood trim around pocket doors to exquisite wainscotting that whispers stories of a bygone era. High ceilings & original hardwood flooring set the stage for a home that breathes history. Renovated chef's kitchen, a large island & quartz countertops, stainless-steel appliances, a gas stove, free-standing gas fireplace. Entertainment takes center stage in the den and dining room with ornate woodwork and upgraded gas fireplaces. The cedar-walled sunroom, a hidden gem, offers views of the waterfront property, inviting tranquility & relaxation. Ideal for a growing family, this residence boasts five large bedrooms and two bathrooms. The attic, accessible via a separate staircase, presents endless possibilities a potential retreat or studio, limited only by your imagination. A detached single garage adds practicality, while the fully spray-foamed basement and foundation reinforcement ensure structural integrity. Beyond the property's borders, discover the amenities of Elmvale and the proximity to Wasaga Beach, Midland, The Blue Mountains, Collingwood and Barrie inviting you to explore and enjoy the best of both worlds. This is more than a home; it's an invitation to become a part of Springwater's rich history, blending the elegance of the past with the comforts of the present. Don't miss the chance to call 18 Amelia Street your own and make history a part of your everyday life. Elmvale, is a charming small town in Simcoe County, offering a peaceful lifestyle with scenic rural landscapes. Known for its Maple Syrup Festival and agricultural roots, it's close to Barrie and Wasaga Beach. Elmvale is perfect for outdoor enthusiasts and those seeking a close-knit community. (id:54532)
7013 Perth Line 24
West Perth, Ontario
An unbelievable opportunity to have your home in the country + a separately deeded lot behind the house! Total of 0.95 acres in 2 almost half-acre lots. Opportunity knocks on this gorgeous, recently renovated home sitting on the edge of Staffa. From the outside, you'll think of an Ontario cottage with an addition, but as soon as you walk through the front door, you'll be surprised! The high ceilings in the great room are accented by LED lighting, large windows, and stainless steel cable railing that defines the loft. Further in, you'll see the open kitchen with an island and access to the rear deck. The main floor also offers a walk-in pantry with plenty of storage and a 4-piece bathroom. Upstairs, you'll find the loft that would be the perfect office for those who work from home, or a perfect entertainment area. Down the hall, you'll find two bedrooms with good-sized closets and a large primary bedroom with two large wardrobes, a 3-piece bath, and a large walk-in closet. The lower level has the laundry room with washer, dryer, laundry sink, large closet, built-in fridge, and walkout to the back deck. There's also the den with access to the garage. It's only a single-car garage, but there's a large work area too. Use the additional lot for a garage or the many permitted uses, including a duplex and more. Enjoy the country view and be centrally located between Mitchell, Seaforth, and Exeter, with about a 20-minute drive to the shores of beautiful Lake Huron. Immediate possession available. Please call your REALTOR to book your private showing today. (id:54532)
230 Ecclestone Drive
Bracebridge, Ontario
Unique five bedroom, three and a half bath home in the heart of Bracebridge. Walking distance to downtown with a view of the Muskoka River. Multiple living spaces, high ceilings, balcony, primary ensuite bath and so much more. Current use has retail on the main floor and residence above. Potential for multiple residential units, multi-generational home or a live where you work scenario! New official plan will allow for expanding the residential and/or commercial uses. So many possibilities for this building to be just what you have been looking for. Lots of parking with potential for more if needed. Full basement. This is a land and building sale, existing bike shop is not included (could be negotiated separately). (id:54532)
113 George Mcrae Road
Blue Mountains, Ontario
Nestled in the heart of a picturesque four-season town renowned for its natural beauty and outdoor recreation, this exquisite 4-bedroom, 6-bathroom custom home embodies luxury and tranquility. Situated just steps away from The Georgian Bay Club. Step inside to discover a meticulously designed interior boasting engineered hardwood floors, 20' high ceilings, and fully loaded appliances that cater to modern comforts. The living areas are bathed in natural light, creating an inviting atmosphere throughout. Entertain guests on the covered deck, with peaceful privacy afforded by a ravine on the side of the house which provides a serene backdrop for relaxation. The upper level features an inviting rec room with panoramic views of the mountains, offering a cozy retreat for enjoying the changing seasons and vibrant sunsets. With an unfinished basement awaiting customization, this home presents a unique opportunity for personalization and expansion to suit individual preferences and needs. (id:54532)
32 Jeffrey Drive
Guelph, Ontario
Welcome to this immaculate freehold townhome offering a perfect blend of comfort and contemporary style - with no condo fees! Featuring three spacious bedrooms, including a primary suite with a walk-in closet, this home is ideal for families or anyone seeking extra space. Enjoy a bright, open-concept kitchen complete with stainless steel appliances and plenty of room to gather. The cozy gas fireplace adds warmth and charm to the main living area, while neutral décor throughout creates a calm, modern aesthetic.Take in the outdoors from not one, but two private decks - including a walkout from the finished basement and an upper-level deck perfect for relaxing or entertaining. Additional perks include upstairs laundry, ample basement storage, and a one-car garage with a two-car driveway. Located in a quiet, family-oriented neighborhood, this home truly offers the best of both style and function. (id:54532)
Lot 3 Peel Street
Saugeen Shores, Ontario
Welcome to Lot 3 Peel Street, Southampton, Ontario. Discover the charm of Southampton with this exceptional vacant lot nestled in one of the town's most sought-after locations. Situated in an established residential neighborhood, this R1-zoned property is just a short walk to downtown shops and dining, the beautiful beach, the scenic rail trail, and some of the area's finest golf courses in Saugeen Golf Club. This fully serviced lot features a private backyard setting and sits on a mature surrounding, perfect for building your dream home or a year-round retreat. Whether you're looking to settle down, invest, or build a cottage getaway, this lot offers outstanding potential in a prime Southampton location. Don't miss out on this rare opportunity to become part of a vibrant and welcoming community on the shores of Lake Huron. (id:54532)
950 Muskoka Road S
Gravenhurst, Ontario
This unique Residential/Commercial (C3 Zoning) mixed use property is perfect for investors, multi-generational families or anyone looking to offset their personal living costs or run their business from home.The front home is a renovated and charming, character-filled century house featuring a cozy three-season front porch and a private patio seating area in the back. Inside, you'll find a bright, open-concept kitchen that flows seamlessly into the living room. The main floor also includes a convenient 3-piece bathroom. Upstairs, there are two spacious bedrooms and a full 4-piece bathroom. Over the recent years, the owners have made several important updates including a new natural gas furnace (2021), vinyl siding and metal roof. This unit also includes all kitchen appliances and in-suite laundry with a washer and dryer. At the rear of this open and level property conveniently separated with generous sized parking area is a renovated, steel sided and roofed, 1720 sq ft 1-level dwelling or potential commercial space. This unit offers tall ceilings and an abundance of natural light throughout. It features three bedrooms, one 3-piece bathroom, and a 3-piece ensuite. Additional highlights include a fireplace, a large modern kitchen, laundry, brand new natural gas furnace (2025) and a storage garage. Both units are close walking distance to grocery stores, dining, parks, and downtown Gravenhurst. The property is currently fully tenanted. The front century home is rented at $1,489/month plus utilities, and the rear bungalow is rented at $2,150/month plus utilities. (id:54532)
6806 Highway 21 Highway
Arran-Elderslie, Ontario
"Hobby Farmers" Or "Homesteaders" One Floor Living, with a "Stone" Exterior Finished Bungalow. Approximately "43.5 ACRES", Barn with space for stalls and has a small, fenced run out area. New Natural Gas Furnace & New Central Air Unit. New Drilled Well with pressure as good as city water. Detached garage was built in 2015 with a wood stove included. Property is approx 40 Minutes to Bruce Power for an easy commute. Outside has 30 Amp RV hook-up beside the garage, and a Pond To Relax by and Home is also prewired for a Hot-Tub. Over $200,000.00 in Property Upgrades in last 3 Years. (id:54532)
191-193 Mallory Beach Road
South Bruce Peninsula, Ontario
NEW PRICE! AMAZING VALUE: THREE LOTS AMALGAMATED IN TO ONE. Discover the opportunity of a lifetime with this fantastic, UNIQUE TRIPLE LOT investment spanning over 1.03 acres on the tranquil beach road nestled next to Colpoy's Bay. Single lots in the area recently selling for minimum $165,000. Imagine your custom-built dream home or quaint beach cottage set against the backdrop of the escarpment. Complete privacy with 3 amalgamated lots that back onto the escarpment, plus the convenience of access to Colpoy Bay's water opposite the property entrance. Frontage of 235' on the municipally maintained Mallory Beach Rd. Readily available hydro at the property line and is designated R2 Resort Residential zoning.; custom-build your single-family home, accessory uses and buildings or the potential of short-term rental accommodations! Just a few minutes' drive away is Wiarton with all essential amenities including hospitals. This unique property is strategically located between Malcolm Bluff Shores Nature Reserve and a public dock with ample parking. (id:54532)
25 Cole Point Trail
Mckellar, Ontario
Year round open concept spacious lake house on 16+ acres with 300 feet of shoreline. Built 17 years ago this energy efficient home or cottage uses geothermal for the in floor heating and the A/C, along with forced air propane. There is a cozy stone fireplace in the family room and plenty of room for family or guests with 5 bedrooms. The beautiful wood screened in porch is great to extend the seasons along with the attached two car garage which is a great man cave/games room. Use the additional acreage to atv, build trails, hike or even hunt. There are a lot of possibilities with 25 Cole Point Trail, come see for yourself. (id:54532)
97 Dorena Crescent
South Bruce Peninsula, Ontario
Situated on a quiet residential street near the Sauble River, this 3+ bedroom, 2.5+ bath home offers exceptional space and great potential for those seeking a comfortable residence with room to evolve. With approximately 2,600 sq ft of finished living space, the home features a fourth bedroom, a 3-piece bath, a recreation room with gas fireplace, a hobby/office room, and a bright four-season atrium on the lower level complete with walk-up access to the backyard. This flexible space is ideal for guests, extended family, or working from home.The home's unique design offers distinct, well-separated living areas that provide both privacy and function, without sacrificing overall flow or comfort. The main level features inviting living, dining, and kitchen spaces, while the atrium stands out as a true highlight offering year-round enjoyment and a seamless connection to the outdoors. Whether you're dining, entertaining, or simply relaxing, this space allows you to take in the natural surroundings while protected from the elements. Outdoors, the backyard is equally inviting, with a garden area, entertainment deck, and fire-pit perfect for gathering with friends and family. A double garage and ample driveway provide everyday convenience.Just a short drive to the beach, close to trails, and on the school bus route, this home offers a well-balanced blend of privacy, utility, and accessibility. Move-in ready and well-maintained, it also presents an opportunity for a cosmetic refresh to further enhance its value and character.Whether you're searching for a year-round residence, a multi-generational home, or a spacious seasonal getaway, this property is ready to meet your needs and grow with you. (id:54532)
758693 2nd Line E
Mulmur, Ontario
Set on 29 private acres in picturesque Mulmur, this stunning custom-built two-story home offers a perfect blend of modern upgrades and timeless charm, with breathtaking views from every room. Tucked away at the end of a long treed driveway, this true retreat offers ultimate privacy and panoramic views, with personal hiking trails, apple trees, wetlands, and beautifully landscaped gardens that create a scenic, park-like setting. The heart of the home is the beautifully upgraded kitchen, featuring stainless steel appliances, a large island, and a cozy bay window seating area. The open-concept living and dining areas flow seamlessly, anchored by a striking stone wood-burning fireplace and surrounded by floor-to-ceiling windows, cathedral ceilings, skylights, and exterior automated blinds. A walkout to the expansive deck invites you to take in the natural surroundings. The main floor includes a wet bar, a study with built-in bookshelves, and a spacious bedroom with a four-piece bath ideal for guests or main floor living. Cedar-lined closets and hardwood floors throughout add warmth and character. Upstairs, you'll find two additional bedrooms, a spa-style bathroom with sauna, a 3-piece bath, and a charming library or 4th bedroom with custom built-ins and walk-in closet. The walkout basement features high ceilings, a wine cellar, cold pantry, and potential for future expansion such as in-law suite, studio, or rec room. Modern upgrades include a new furnace, electrical panel, fresh paint interior and exterior, generator, partial finished basement with subflooring, mainly insulated with stud walls and ready for finishing touches. A detached 4-car garage provides ample storage for your vehicles, toys or a workshop. Located just minutes from Creemore, ski resorts, golf courses, and hiking, this unique property offers tranquility and accessibility perfect for full-time living or a weekend escape. This is truly one to add to your MUST SEE to appreciate all it has to offer. (id:54532)
Pt Lot 16 Concession A Concession
Gravenhurst, Ontario
Rustic 2.76 Acres of Muskoka Property, on Timmons Creek with access to Severn River. Property is north of Wasdell Falls, and is boat access only, and there is no designated parking. Current owner parks at a friends home and boats to property. Great for a little camping or fishing getaway. Perfect spot to install a Yurt. (id:54532)
6878 Wellington Rd 16 Road
Centre Wellington, Ontario
Fully updated four bedroom, four bathroom home on 10 acres! Have you ever dreamt of country living, with your own indoor pool, trails to hike, and a shop to play in? With nothing to do but move in, this large renovated two storey has enough room for everyone to live and play. The welcoming front porch leads to a slate floored foyer, and the large and bright living room with charming wood stove. An updated kitchen with breakfast/coffee bar and tons of (quartz) counter and cupboard space leads to the dining room. The main floor has great flow with the two piece washroom, also featuring slate flooring. The separate entrance through the oversized two car garage is a handy option to the mudroom/laundry room that enters into the kitchen. Upstairs, find three large bedrooms with double closets and hardwood flooring, one of which is currently being used as an office. The master bedroom features sitting area, walk-in closet, three piece ensuite w heated floors and wonderful views of the backyard. Downstairs, the fully finished basement has a newer propane fireplace, a three piece bathroom, room for a gym, playspace and complete with walk-up to the garage. Back upstairs, off the kitchen, find the family fun zone - three season indoor pool with new cover, newer heater and pump. Endless hours of enjoyment for friends and family! Outside, more adventures await! The back deck with gazebo overlooks the ten acres of trails and a stream. There is even a bunkie hidden in the bush that could be a fun playhouse or cool hangout for the older kids. The 32 x 62 drive shed has an insulated shop, a wett certified wood stove, newer eavestroughs and plenty of room for all of the toys. All the mechanicals have been taken care of: Propane Furnace & A/C 2021, Roof 2022, New Windows 2024, R70 insulation 2024, repointed brick 2024, HVAC/ERV system 2025, Tankless Hot Water Heater 2025. All of this, ten minutes to town on a paved road. Come and see what country living can offer! (id:54532)
5 Grand Vista Drive
Wellington North, Ontario
Welcome to 5 Grand Vista Drive, Spring Valley Park. This 2 bedroom home features open concept main living area with cathedral ceiling, large kitchen, living room with propane fireplace. Primary bedroom has double closets and 3 piece ensuite. Large sunroom off the back of the home. The home is located in the year round section of the Park, and comes with access to many amenities - a private lake with sandy beach, 2 inground pools, children's playground and more. Great starter or retirement home near Mount Forest. (id:54532)
108 Hemlock Court
Blue Mountains, Ontario
Steps to the base of Alpine Ski Club this magnificent European inspired four season Chalet is an expose of thoughtful architectural detail and high quality finishes. This impeccably designed Open Concept custom home boasts an impressive 23 ft vaulted ceilings in the great room, oversized windows, a two sided stone fireplace and chef's kitchen with walk out to outdoor dining - fireside! With ski-out/ ski-out accessibility, this premium lot and location is the ultimate recreational reprieve for family and guests. A dedicated guest suite with ensuite, kitchenette and its own dedicated entrance, and a main floor primary with ensuite, creates a spacious and expansive living space suitable for entertaining and multi generational living/entertaining. High quality wide plank pine flooring and radiant heat in all bathrooms bring warmth and luxury to this uniformly quality home.When the ski day is over enjoy the lower level that features a generous Wine Cellar, Steam Sauna, Rec Room Bar and Beer Tap, Full Home Gym and first class Media Room that seats 6 people. A double car garage with over 12 ft ceilings provides incredible space and storage. Ceiling 10ft main floor, 23ft vaulted ceiling in great room, 9ft basement, 9ft second floor with vaulted. It will be no surprise that there is an architect in the family! This is a must see. (id:54532)

