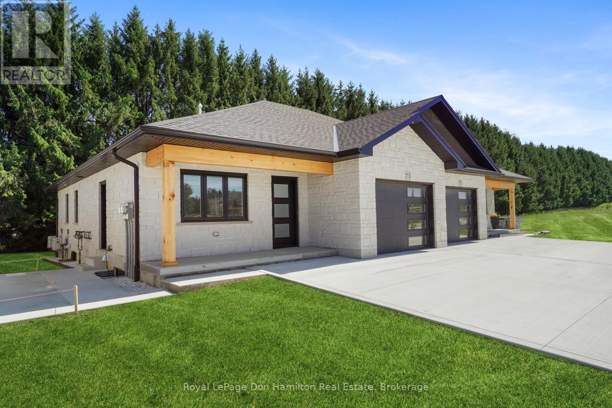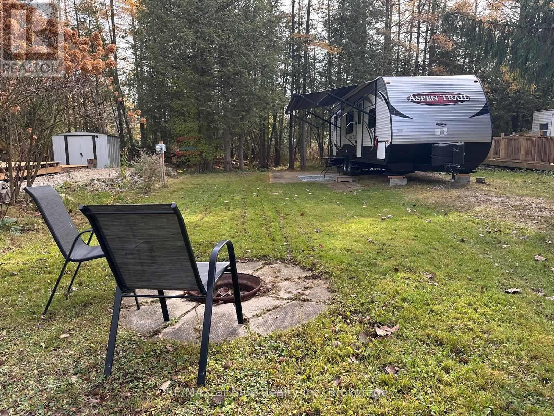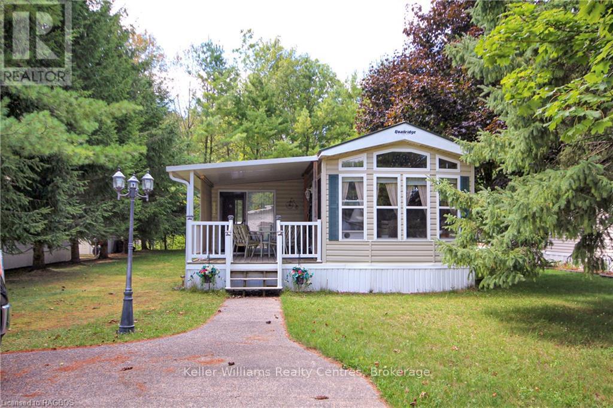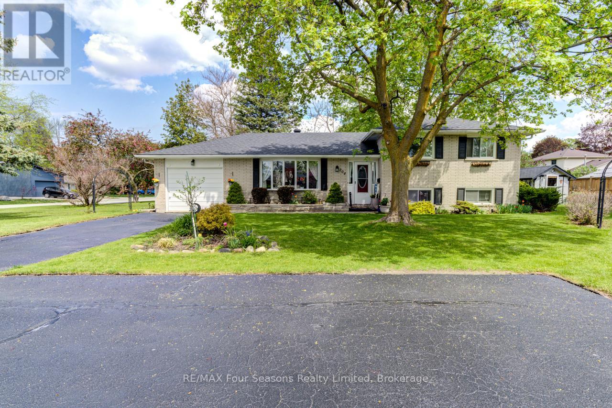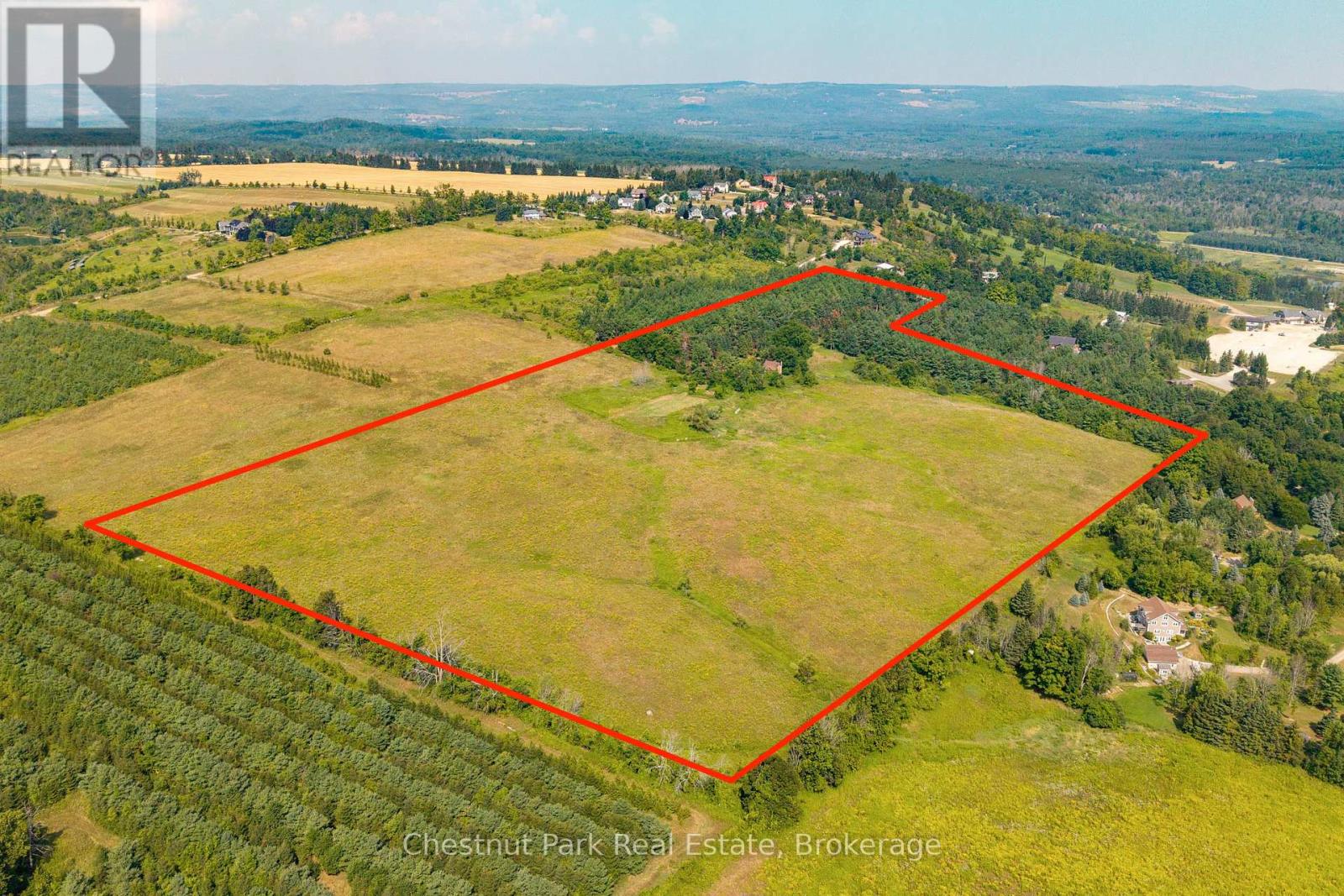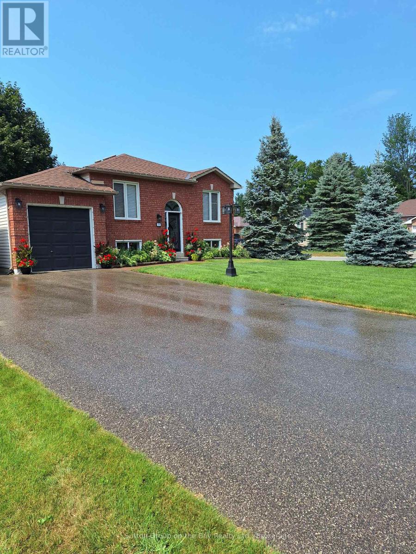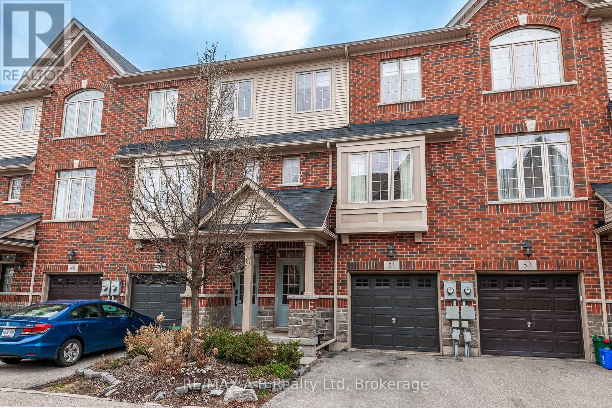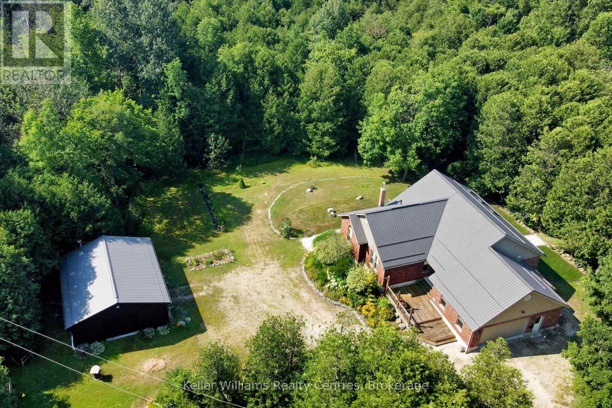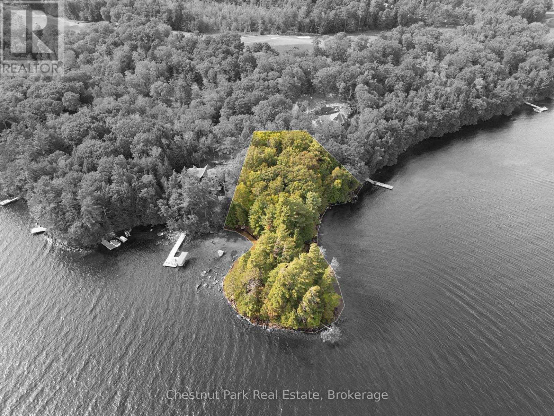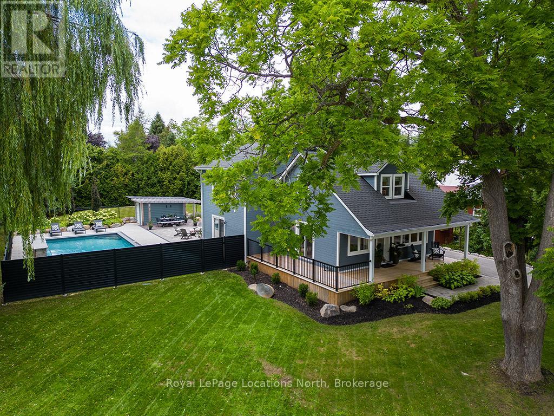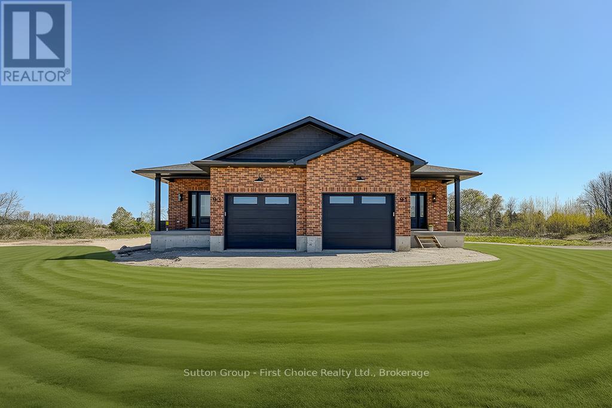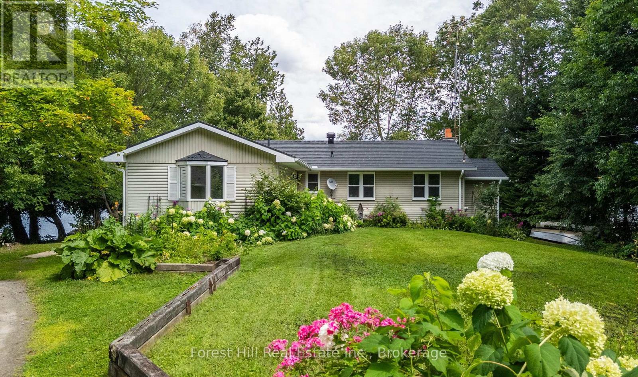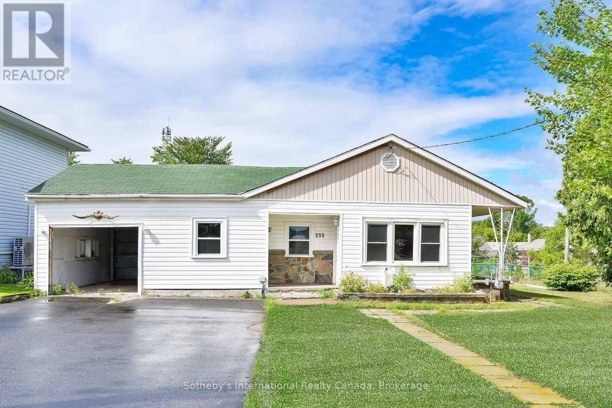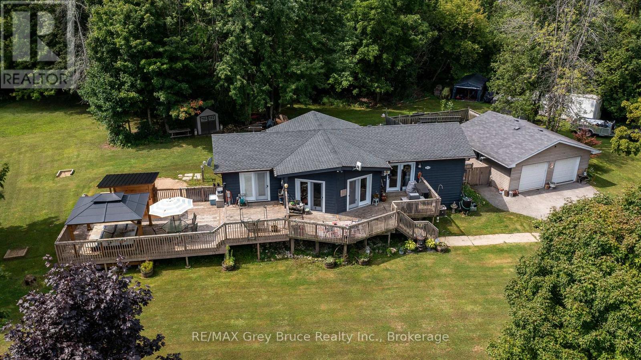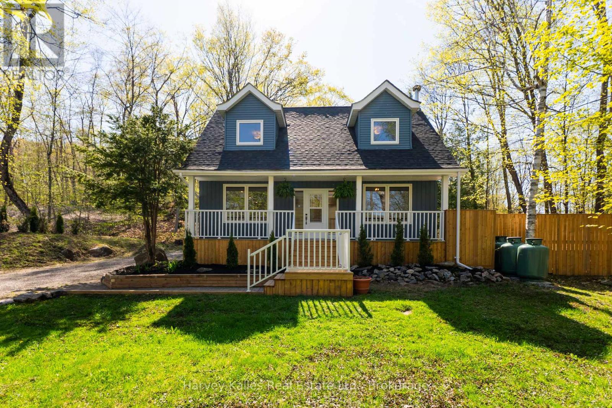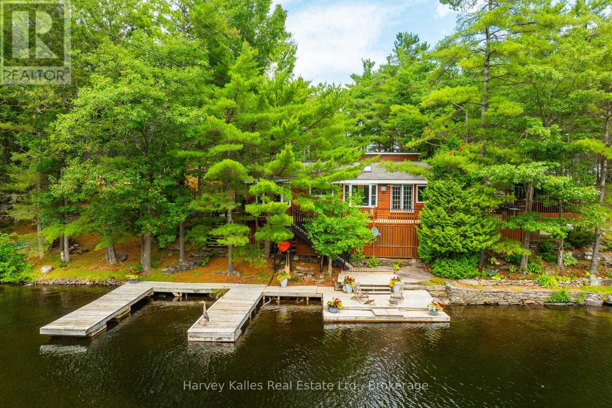773 Anderson Drive
Huron East, Ontario
Welcome to this stunning duplex in the heart of Brussels, where style, comfort, and versatility come together. Designed with high-end finishes and thoughtful details throughout, this home offers a modern lifestyle with the added benefit of an income-generating lower unit. The main floor features a bright open-concept layout, seamlessly connecting the kitchen, dining, and living spaces. The kitchen is the centerpiece, showcasing a large island, quartz countertops, and an elegant design perfect for entertaining. This level also includes two bedrooms, with the primary suite boasting a luxurious 5-piece ensuite. An additional 4-piece bathroom ensures convenience and comfort for family or guests. A one-car garage adds practicality to this well-designed home. The lower level is a self-contained accessory dwelling unit (ADU) with a private entrance. It offers an open-concept kitchen and living room, two bedrooms, and a 4-piece bathroom, making it ideal as a rental unit or space for extended family. Located in Brussels, this property is close to many amenities, offering both small-town charm and everyday convenience. With its exceptional design and versatile layout, this home is a rare opportunity to enjoy elevated living while also creating extra income. Book your private showing today! (id:54532)
W 32 - 7489 Sideroad 5 E
Wellington North, Ontario
Don't miss out on this fantastic 2015 Aspen Trail AT2 model trailer located in SEASONAL Parkbridge Spring Valley Resort! Perfect for first-time buyers or anyone looking to upgrade their camping experience, this spacious 1 1/2 bedroom model offers much more room than you'd expect. The trailer features a private primary bedroom and a cozy nook with full-sized single bunk beds, making it ideal for families or hosting guests. The open layout maximizes living space and offers a large horseshoe dining table and a pull-out couch for extra sleeping space, creating a comfortable area for relaxing and entertaining. Situated on an oversized lot that backs onto a scenic forest, this property provides a private outdoor setting with a concrete patio, new Weber barbq, firepit, and a handy storage shed for all your camping gear. Located in the popular Parkbridge Spring Valley Resort, the park is open from the second weekend in May to the third weekend in October, giving you plenty of time to enjoy the amenities and nearby nature. Parkbridge Spring Valley Resort is packed with amenities to enhance your stay, including two pools (one for adults and one for families), a mini-putt course, a horseshoe club, and a sandy lake beach/swimming lake with volleyball and basketball courts. For social gatherings and events, there's a recreation hall with activities geared to both children and adults. Don't wait; call to schedule your viewing today and be ready for your summer! (id:54532)
32 Pine Forest Drive
South Bruce Peninsula, Ontario
Consider this lovely bungalow as your next full-time residence or cottage! Ideal in so many ways, starting with the setting that seems so private on a large lot, surrounded by trees and flanked by a wide path that leads directly to Silver Lake! Short cut from the back yard ~ and 180 steps later, you are there! From the covered front porch you enter the open concept living area with a large central kitchen and gleaming granite counter tops right in the middle, yet nicely recessed back. Dining space has a view of the front yard and the living-room overlooks the back yard with the inner beauty of the gas fireplace. Floorplan has been well thought out in this custom built home, as the main floor bathroom provides a second access to the back deck! Bedrooms are all spacious with deep closets. The primary bedroom has its own private 3 piece bathroom with pedestal sink, and a glass shower with travertine wall and floor tiles. Home has birch wood floors throughout, solid interior doors and a glow of natural colors and materials. Entry to the basement 5+ ft crawl space is via the garage. All utilities are found there, the floor is smooth concrete, space is insulated in the walls and ceiling for added quiet. Well is beside the driveway at the front of the house, and septic at the back. Lovely little playhouse/bunkie nests at the edge of the back yard, along with a fire-pit and large stone seats! Back deck seems like an extension of the inside of the house and is a favourite spot for bird watching and sunsets. Single car garage is extra deep which allows for workshop or storage space. Landscaping and your own sprinkler system put the cherry on top and make you just want to pull off your socks and run around barefoot in the grass, beverage in hand, music playing with burgers on the BBQ. It's all here, come and see for yourself. (id:54532)
830 - 39 Queens Quay E
Toronto, Ontario
Luxury Waterfront Living at Pier 27!Experience true resort-style living at Torontos iconic Pier 27. This beautifully upgraded suite features soaring 10-foot ceilings and a spacious, open layout. The den has been enclosed to create a functional second bedroom. Enjoy a sleek built-in fireplace, an 18-foot full-height mirror that enhances space and light, and an upgraded washroom for added comfort.Step out to a large private balcony with stylish new flooring, offering stunning lake and city skyline viewsperfect for barbecues and outdoor relaxation. The kitchen cabinets and closets are extended to ceiling height for maximum storage, with high-end Miele appliances included. This apartment truly combines style, functionality, and an exceptional lifestyle.Includes one parking spot conveniently located near the elevator, plus free unlimited daytime visitor parking and 10 overnight passes per month.Gas and water are included in the maintenance fee.World-class amenities include indoor and outdoor pools, a jet pool, sauna, steam room, private cinema, elegant party and meeting rooms, 24-hour concierge, and direct building access to the Lakeshore. Steps to TTC, dining, shopping, LCBO, and more. (id:54532)
M44 - 13 Southline Avenue
Huron-Kinloss, Ontario
Own this fully furnished one bedroom, one bathroom lakeside Forest River Qualridge at Fishermans Cove, move-in ready for you to enjoy. Just 20 minutes to Kincardine and the shores of Lake Huron, this open-concept design boasts a kitchen with gas stove, full-size appliances, and ample cabinets, flowing into a cozy living area with a pull-out sofa, electric fireplace, and entertainment centre. Large windows brighten the space, perfect for relaxing and entertaining. Enjoy a private covered deck and a 10x14 add-a-room as a second bedroom or additional living space, overlooking a neat lawn with lake access steps away. In a peaceful community created to cater to all ages, this low-maintenance retreat offers lake fun and amenities nearby such as a swimming pool, boat docks, boat rentals, playgrounds, floating obstical course, and Blackhorse Golf course next door. April 1 - November 1, $4,020 + tax/year. Grab your slice of paradise! (id:54532)
204 Bryan Court
Collingwood, Ontario
Lovely family home in the popular Lockhart neighbourhood. Just a stones throw to the Catholic High School and CCI High School. Admiral Collingwood elementary school is a 5 minute walk. Well maintained side split on a corner lot offers 3 bedrooms and a 4 piece bathroom. Main level is open plan with a large bright living room and dining room with bamboo flooring and door leading to a large deck. The kitchen has been upgraded with stainless steel appliances and island bar. Lower level offers a large family room with wood stove for those cozy winter nights, workshop with an additional toilet. New furnace 5 years ago and on demand water heater.Beautifully maintained gardens with an inground irrigation system, large deck and shed. Single car garage with 2 driveway parking spots and 3 further spots on the boulevard. (id:54532)
628190 15th Side Road
Mulmur, Ontario
Welcome to Valleyview, an exceptional 41-acre parcel offering a rare opportunity to build your country masterpiece. Elevated and private, the land features rolling farmland, mature mixed woods, and sweeping long views to the east and south - a stunning natural backdrop for a dream residence. An existing century home identifies one potential building envelope, but the sellers had already engaged a leading architect to design a new approximate 4,000 sq. ft. footprint strategically sited to maximize the panoramic views. A new site plan had been mapped, giving buyers a head start on their own vision. Importantly, the property is not located within the Niagara Escarpment Commission, offering a more streamlined path to building permits. While under the jurisdiction of the NVCA, the proposed building envelopes sit outside the designated NVCA-regulated portions of the land. An old artesian well remains on site, adding to the property's historic character. The location is unmatched. Adjacent to Mansfield Ski Club, the property offers four-season recreation right at your doorstep, while the charming village of Creemore is just minutes away. Collingwood's shops, dining, and waterfront are only 35 minutes by car, and Toronto is a quick one-hour scenic drive, placing Pearson International Airport easily within reach. Whether envisioned as a weekend retreat or a full-time residence, Valleyview combines privacy, natural beauty, and convenience like few properties can. A rare blend of acreage, varied landscape, and breathtaking views, Valleyview is ready to be transformed into a signature country estate. (id:54532)
103 - 199 Hope Street East Street E
East Zorra-Tavistock, Ontario
Welcome to 199 Hope Street East unit #103 , in the lovely town of Tavistock. If you are tired of grass cutting, snow removal and exterior home maintenance, then this is one property you do not want to miss viewing. Enjoy a carefree lifestyle with this 1 -bedroom plus den condo unit located on the 1st floor. This well-maintained condo unit located, in a very well-maintained building built in 1993, this apartment condo unit offers approx. 1078 Sq.ft of living space, open concept, 4 appliances, in suite laundry, newer 3 pc bath, sliders off the sun room to an outside patio and and parking. The main condo building offers controlled entry, elevator, exercise room, community room with a kitchen for your large family get togethers, sauna and common lobby area. Plan to enjoy a more relaxing lifestyle, be sure to call to view this great condo today, immediate possession is available. (id:54532)
30 Acorn Crescent
Wasaga Beach, Ontario
Welcome to 30 Acorn Crescent in desirable neighbourhood known as "Silver Birch Subdivision" which is a quiet and friendly area that is only a few minutes away from the beach, shopping and everyday amenities, a recreation complex that includes a new library, twin pad ice rink and soon to be built high school. This a well maintained four bedroom raised bungalow with two full bathrooms, having 1,975 square feet of fully finished living space (1000 sq ft main level and 975 sq ft lower level). This home is situated on a nicely landscaped corner lot that boasts a full property irrigation system and perennial gardens throughout. . This property offers privacy and a peaceful natural setting perfect for those that value outdoor beauty and quiet living. This home features open concept living, main floor laundry that includes the stainless steel washer and dryer. The upgraded kitchen includes full length extra wall cabinetry, stainless steel fridge, stove, dishwasher, microwave and the patio leads out to the deck that also includes patio table and four chairs, accent carpet and fully retractable pergola. Other features of this home include a fully insulated and heated garage, parking for up to seven vehicles, newer windows, newer gas furnace and AC, upgraded to R60+ (ceiling insulation), upgraded flooring, bathrooms, smart thermostat, all indoor/outdoor lighting including multifunctional lit/ceiling fans with remotes and alarm system. This bungalow is move in ready and show like a 10. (id:54532)
1082 Kawagama Lake Road
Algonquin Highlands, Ontario
Beautiful, Lake of Bays Custom Home , Muskoka just minutes from the historic and charming village of Dorset! This sunny and bright turn-key, 3-bedroom, 2-bathroom waterfront cottage (or year-round home) boasts stunning southerly panoramic views of Little Trading Bay. The comfortable interior features 2 bedrooms on the main floor and 1 on the lower level, with custom granite fireplaces on both levels. This property boasts stunning craftsmanship with hand-split, locally quarried Muskoka granite exterior, fireplaces, patio, and retaining walls. Updated Features include; windows, recent shingles, new dock, generlink and storage shed. Meticulously maintained, the property exudes pride of ownership. Unwind on the large deck overlooking the lake and landscaped yard, or enjoy the hard-packed sand shoreline for wading and deep water off the dock for endless lakefront fun. Explore Dorset's, amenities, library, parks, community centre with fitness and pickleball, restaurants, Robinsons General Store, shops, pharmacy, health hub, and the Dorset Lookout Tower ~ by foot, ATV, boat, or car. Nearby crown land trails and Algonquin Park offer a myriad of outdoor adventures. This picturesque bay offers both a quiet setting and big-lake boating to explore Muskoka's 2nd largest lake. You can even boat/ canoe to the LCBO or grab the morning newspaper! Don't miss your chance to own this unique Lake of Bays gem! (id:54532)
51 - 342 Mill Street
Kitchener, Ontario
This stunning freehold townhome offers more than the eye can see! Three of the four levels are fully finished, offering multiple living areas, open concept, upgraded finishes and a fully unfinished basement ready for future living space or simply dry storage. Plus the updated hardwood floors, fixtures, counter tops, back splash, and paint in the past year, simply make this home "move in ready". With very few resale options available within this community, you don't want to miss out! Preview this home today (virtual tour, photos & floor plans), schedule your private viewing and make this spectacular unit your next home, just in time for the fall season! (id:54532)
034660 Sideroad 5 Ndr
West Grey, Ontario
This 2006 brick bungalow sits on over 20 acres and comes complete with a 28' x 32' workshop, charming cottage, private pond, walking or ATV trails, and the beautiful Deer Creek running through the property. Offering over 2800 sq. ft. of total living space, the home features a bright living room with soaring vaulted ceilings, a primary suite with a walk-in closet and 3-piece ensuite, and a versatile room perfect for a home office or 3rd main floor bedroom. The fully finished basement expands your living area with a large rec room, hobby room, office, 3rd full bath, tons of storage, and a convenient walk-up to the outdoors. Appliances are included, and the attached two-car garage adds even more functionality. Step outside to expansive decks overlooking the pond, where frogs and turtles make their home, or cast a line in the creek and enjoy fishing right on your own property. Nature lovers will appreciate the abundance of wildlife and peaceful surroundings at every turn. Just steps from the house youll find your newly renovated cottage, an ideal guest space or quiet getaway. With its natural beauty and complete privacy, this property is a rare opportunity to own a country retreat with every feature you could ask for! (id:54532)
32 Bigwin Island
Lake Of Bays, Ontario
One-of-a-Kind Opportunity on Lake of Bays. Welcome to what may be the most captivating vacant lot currently available on Bigwin Island. Set on a stunning point with over 720 feet of water frontage and 1.73 acres of pristine land, this property offers unmatched privacy, panoramic 180-degree views, and the kind of natural beauty that defines classic Muskoka. This remarkable parcel features a large, well-situated building envelope, nestled among towering old-growth trees and surrounded by granite outcroppings. A rare, freestanding stone fireplace chimney still stands a quiet, charming reminder of the property's rich past, ready to inspire the future. The shoreline is a true mix of Muskoka magic: from natural granite boulders to a sandy, shallow entry perfect for swimming and wading, every inch invites you to slow down, breathe in the lake air, and imagine life at the cottage you'll create here. Positioned on prestigious Bigwin Island accessible only by boat this property is part of one of Muskoka's most storied communities. As a future member of the Bigwin Island Waterfront Association (BIWA), you'll enjoy access to mainland parking and scenic walking paths across the island. And just beyond your property lies the renowned Bigwin Island Golf Club, one of Canadas top private courses and a symbol of the islands elevated lifestyle. Lake of Bays offers endless opportunities for boating, fishing, paddling, and exploring all with a quieter, more refined energy that sets it apart. With easy boat access to Baysville, Dorset, Dwight, and just a short drive to Huntsville or Bracebridge once ashore, the location blends convenience, history, and nature in one exceptional package. Whether you're envisioning a timeless family retreat or a show-stopping new build, this is more than just a vacant lot it's a chance to build your legacy in Muskoka.Your dream begins here. (id:54532)
32 Cameron Road
Kawartha Lakes, Ontario
Affordable Country Living With Big Potential! Nestled in the quaint community of Cameron, this 4-bedroom home offers a wonderful opportunity to enjoy spacious country living at an affordable price. Set on a generous one-third acre lot, the property features a fully fenced backyard, ample parking, two storage sheds, and a relaxing hot tub. Inside, you'll discover a bright and functional layout with updates throughout, including pot lights and a beautifully renovated recreation room - perfect for extra living space, a playroom, or home office. The versatile den is ready for your personal vision, offering a great canvas to customize and make your own. The durable metal roof adds lasting value and peace of mind. Within a short walking distance to the local school and convenience store, and just minutes from the stunning Sturgeon Lake - offering endless opportunities for boating, fishing, and outdoor fun. Conveniently located only 10 minutes from Lindsay, this home combines affordability, functionality, and lifestyle in a charming rural setting - ready for you to make it your own! (id:54532)
116 Marsh Street
Blue Mountains, Ontario
Welcome to 116 Marsh Street, a beautifully renovated 4-bedroom home just a short walk to the village of Clarksburg and minutes from downtown Thornbury. Nestled on a spacious lot with award-winning landscaping and surrounded by mature trees, this residence offers the perfect balance of modern comfort, thoughtful design, and an unbeatable location close to Georgian Bay, the Georgian Trail, golf, and world-class skiing. The inviting covered front porch with recessed lighting provides escarpment views before stepping into a light-filled open living space framed by serene views. The custom kitchen is complimented with quartz counters and stainless appliances. The main-floor primary suite offers a private retreat with a generous walk-in closet, luxurious ensuite bath with in-floor heating, and walk-out to the backyard. A 2-piece powder room, laundry, and mudroom complete the main level. Head up to the second level and discover a spacious family room, separate office nook, three additional bedrooms, and a stylish 4-piece bath also with in-floor heating, ideal for family or guests. Every detail of this home reflects quality craftsmanship and care, making this property truly move-in ready. Step out to the award-winning outdoor oasis, crowned with the 2024 Landscape Ontario Award of Excellence and featured in Our Homes Magazine ( Mid-Summer 2025). A spectacular 36'x18' saltwater pool with cascading waterfalls, precision stonework, a modern pergola, lush gardens, fire pit, and hot tub - an entertainer's dream and a secluded retreat in one. With its combination of location, contemporary finishes, and exceptional outdoor living, 116 Marsh Street offers an unparalleled opportunity to experience the best of Southern Georgian Bay living. (id:54532)
93 Kenton Street
West Perth, Ontario
Welcome to 93 Kenton Street in Mitchell, Ontario. Quality Craftsmanship by D.G. Eckert Construction Ltd. This 1,350+ square foot semi-detached bungalow offers quality, comfort, and thoughtful design. Featuring 2 spacious bedrooms and 2 full bathrooms, this home boasts an open-concept main floor that is ideal for everyday living and entertaining. Enjoy the convenience of an oversized mudroom/laundry room and generous storage throughout. The exterior showcases timeless red brick, complemented by both front and rear porches. The deep lot is perfect for gardening, family playtime, or letting your dog roam. Additional highlights include: asphalt driveway, fencing, and sod. Built by a trusted, reputable local builder known for high-quality construction and attention to detail. Experience the difference of working with a dedicated local builder who understands the needs of the community. (id:54532)
6 Trillium Lane
Whitestone, Ontario
6 Trillium Lane on Whitestone Lake offers 250 ft of multi-exposure shoreline with wide open lake views in a quiet bay. Enjoy a sandy beach for swimming, a large dock for sun bathing & boating, and a sunset deck to take in the stunning panoramic views from every angle. This 3 bedroom, 2 bath year-round bungalow is perfectly suited as a family cottage or full time home, with many recent upgrades including a brand new propane furnace, water filtration system, and metal roof (2023). Interior updates feature updated kitchen countertops, light fixtures, new bedroom & bathroom flooring, doors & hardware. Enjoy relief from the new central air conditioning during the hot Canadian summers. The property includes a single detached garage, mature perennial gardens, and level outdoor spaces ideal for entertaining or simply unwinding by the water. Just a short drive to Dunchurch for your local amenities including the LCBO, convenience store, Duck Rock Resort & Marina, dining options, and access to extensive boating across Whitestone Lake. With expansive views, peaceful surroundings, and all the conveniences of cottage country living, 6 Trillium Lane is ready to be enjoyed for years to come. (id:54532)
255 Clarence Street
Gravenhurst, Ontario
Welcome to 255 Clarence Street, a charming 2-bedroom, 1-bathroom bungalow in the heart of South Gravenhurst! This 1100+ sq ft home, with durable vinyl and stone siding, offers a perfect blend of comfort and potential, ready for you to add your personal touch. Featuring a spacious living area, a well-appointed kitchen, and a cozy primary bedroom, this home is ideal for first-time buyers, downsizers, or those seeking a canvas to customize. The 4-piece bathroom is conveniently located on the main floor, alongside a practical mudroom with rear yard access perfect for outdoor enthusiasts. The partially finished basement provides ample storage space and the exciting possibility to create a flexible rec room or additional living area to suit your needs. Situated on a great in-town lot, this property boasts ample space for kids to play or for leisurely outdoor activities, complemented by a generous backyard with a storage shed. Enjoy the convenience of a paved driveway leading to an attached single-car garage, plus a home equipped with central air, a reliable furnace, solid windows, and municipal services for low-maintenance living. A side door entry adds functionality and ease. Nestled in an excellent location, this property is just minutes from grocery stores, restaurants, and gas stations, offering the best of small-town living with modern conveniences. Don't miss your chance to transform this solid bungalow into your new home. (id:54532)
446 Isaac Street
South Bruce Peninsula, Ontario
Why dream it when you can live it? This fully renovated gem delivers main-floor living with a fresh, modern vibe, quartz counters, custom bath, and an open layout that makes every corner shine. Out back, your private yard and water feature set the mood, while the hydro-powered shop is ready for all the toys or that passion project you've been waiting to start. And the best part? You're just steps from trails, shops, and the sparkling shores of Georgian Bay. (id:54532)
121 Lake Nipissing Road
Nipissing, Ontario
Welcome to your private waterfront paradise! This gorgeous bungalow offers over 1500 sq ft of thoughtfully designed living space, nestled on 8.17 acres of mostly level, park-like grounds with over 1,000 feet of secluded waterfront and breathtaking views of cascading waterfalls. Upon entering your eye will be instantly drawn to the stunning waterfall views in the open concept living, dining, kitchen area enhanced by a vaulted ceiling, cozy wood stove and soothing radiant infloor heat. Custom designed Cutter's Edge kitchen features huge centre island with apron front sink, walk in pantry, granite counter and doors leading to spacious patio area. Additional features include: beautiful appliance package, spa-like bath w/double sinks, soaker tub and separate shower, generous primary bedroom boasting well appointed walk-in closet with built in organizers and access to bath. The exterior features durable, low maintenance board and batten siding, a metal roof, and a newer insulated and heated double garage w/garage door openers,. Additional highlights include lakeside deck, garden shed off patio, greenhouse, fire pit area, woodshed and beautifully landscaped grounds with walking trails - perfect for enjoying peaceful & private outdoor living. Ideal for swimming, fishing, kayaking or boating out to Lake Nipissing, this extremely private, turnkey, waterfront retreat is located just 25 minutes from North Bay and 10 minutes from Powassan. A rare opportunity for a full-time residence or luxurious cottage getaway! (id:54532)
49 Absalom Street W
South Bruce, Ontario
Exceptional Family Home in the Village of Mildmay-with Investment Potential. This stunning property offers the best of both worlds: small town charm with a modern living space. Situated on a generous lot in Mildmay, this 1 1/2 storey home features a 2250sq.ft two storey addition(Including basement ) completed in 2023, along with extensive renovations to the original home , including updated wiring, plumbing, drywall, bathrooms and a modern IKEA kitchen with an island offering plenty of storage. The main floor offers a spacious living room filled with natural light and a gas fireplace with stone surround which creates a cozy and inviting focal point for relaxing evenings. The side entrance foyer has a pocket sliding door to remove visual clutter. An office off the kitchen, a 4pc bath with main floor laundry and a 2pc bath providing convenience for busy households and visitors. Upstairs features five bedrooms in total, offering plenty of space for family or guests. The fifth bedroom is ideally suited for a spacious walk in closet or dressing room. A 4pc bath with ceramic tile floor and tub surround as well as a 2 pc bath just off the master bedroom. A versatile recreation room perfect for a playroom, home gym, or family movie nights. Outside is a brand new deck overlooking the expansive backyard, a storage shed, beautiful flower beds, a nice front porch and two driveways for friends and family. This property has potential to be converted into a duplex, presenting a great opportunity for investors or multi-generational living. This is a rare find in Mildmay-move-in ready, beautifully updated and full of possibilities. (id:54532)
201 Division Street
Georgian Bluffs, Ontario
Welcome to this spacious 3+1 bedroom, 2-bath home located on a quiet dead-end road in the heart of Shallow Lake. Perfect for families; this property offers a functional layout with plenty of room to grow. The main level features a bright and inviting living space, a well-equipped kitchen and a dining area. With easy access to the large deck it is ideal for entertaining or enjoying peaceful evenings outdoors. Cozy up to the new tiki-bar and enjoy your favourite beverage. The lower level provides an additional full bathroom, bedroom and versatile living space, perfect a recreation room or having guests. A detached 2-car garage offers ample storage and workspace for vehicles, tools, or hobbies. Nestled in a friendly community, this home combines the best of small-town living with the comfort of a spacious property, making it an excellent choice for your next move. (id:54532)
21 Todholm Drive
Muskoka Lakes, Ontario
Welcome to your fully renovated, exquisite dream home in the heart of Muskoka! A stunning property nestled in a quaint neighbourhood, boasting a gorgeous, well-treed, and private double lot. This remarkable real estate features a newly renovated 4 bedroom, 2.5 bathroom home with a bunkie and spacious detached garage. Entering the home, you are greeted by the beautifully refurbished main floor featuring an elegant customized kitchen that seamlessly connects to the dining room, creating an optimal space for entertaining. Additionally, a charming living room with a cozy wood stove, a bright and naturally lit sun room, and separate office area. Upstairs, you will discover three generously sized bedrooms and a 5 piece, lavish bathroom. The finished basement offers an additional bedroom and bathroom, family room, and ample storage, creating a versatile and functional area within the home, ideal for providing extra living space. Step outside to discover a sprawling deck and immerse yourself in the tranquil ambiance of nature. As the sun sets, gather around the inviting fire pit to savour summer nights. A charming bunkie behind the home offers a tranquil retreat. This cozy hideaway features a living area, bathroom, a rustic wood stove and a private deck, where the serene woodland surrounds you. With a spacious garage along with an additional driveway, you will have abundant extra parking space for your convenience. Advantageously situated on a double lot, this property presents as an incredible opportunity for investment. The location is truly unbeatable, with a short 7-minute walk to a private swimming area on Lake Muskoka, a short drive away from the best dining and golf establishments, as well as all essential amenities. Every detail of this home has been carefully considered. Whether you're seeking a new primary residence or an off-water cottage, this property offers the perfect blend of modern comfort and natural beauty. Don't miss out on this opportunity! (id:54532)
1078 Mckenzie Road
Muskoka Lakes, Ontario
Captivating south-western exposure in a quiet bay with a diligently cared for, year-round dwelling with an additional guest cabin on the picturesque waters of Lake Muskoka. Step into this delightful home or cottage that features convenient one-floor living with a welcoming front entrance that includes an inviting sitting area. The spacious family room opens directly to the deck that is steps from the waters edge, and wrapping around the entire front of the cottage, perfect for soaking up the sun and breathtaking views. The newly updated galley-style kitchen, features stunning lake vistas that inspires culinary creativity, leading into a generous dining area ideal for family gatherings. Enjoy three beautifully appointed bedrooms and an open-concept living area featuring newly updated flooring, light-coloured wood accents, and abundant windows that showcase impressive lake views from all ends of the home. The property also boasts a charming winterized guest cabin, featuring a cozy bedroom with an additional loft space, as well as a main floor living area with a fireplace and a convenient 2-piece bathroom. An inviting screened-in gazebo adds a touch of magic, offering a perfect spot for outdoor dining, entertaining, or simply unwinding in nature, sheltered from the elements. Completing the package is the gently sloping terrain and the cottages close proximity to the waters edge, allowing for easy access to the shimmering waterfront, providing ample opportunities for deep-water swimming and endless sunshine on the docks throughout the day. Located just 1.5 hours from Toronto, 10 minutes from Gravenhurst, where you'll find all your essential amenities, and mere minutes from ideal boating destinations, local marinas, restaurants, and hiking trails, this cottage offers the perfect blend of relaxation and convenient adventure. Experience the beauty of year-round lakeside living in this charming Muskoka escape! (id:54532)

