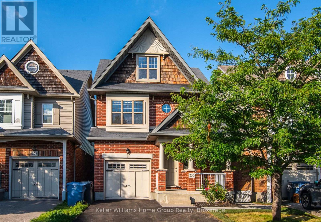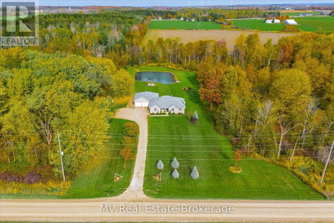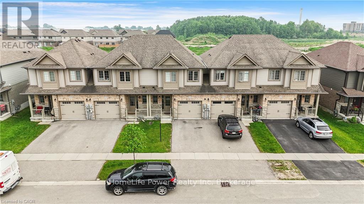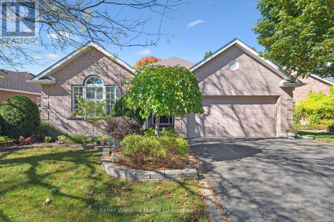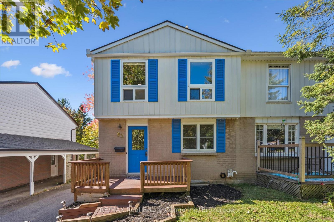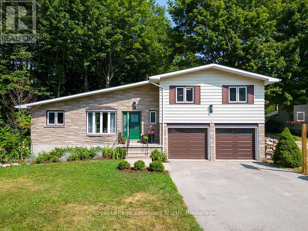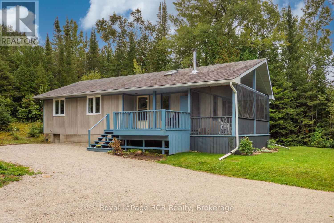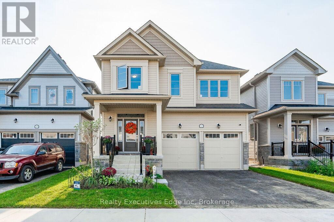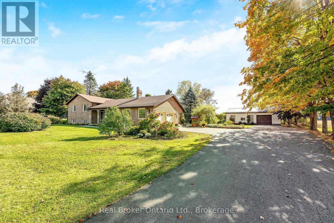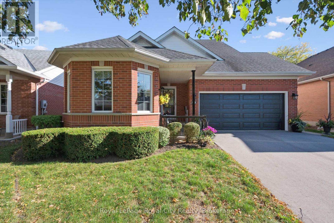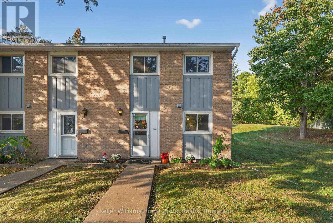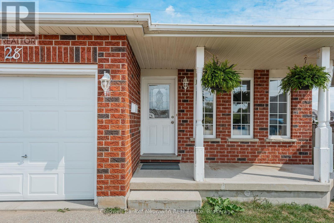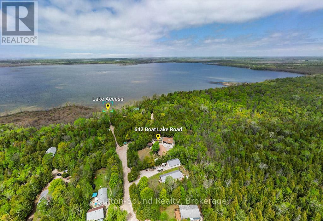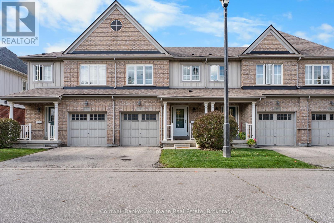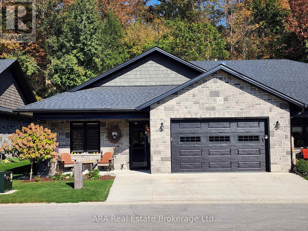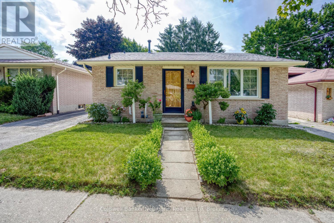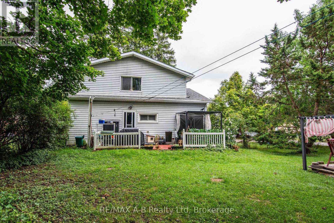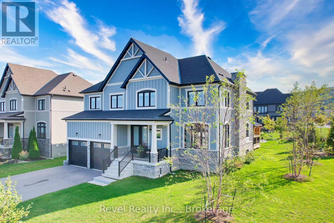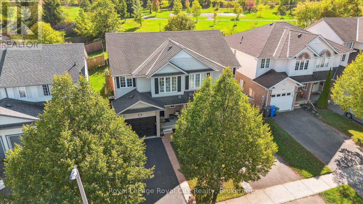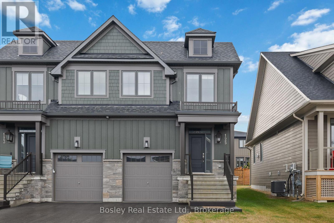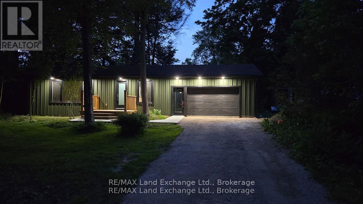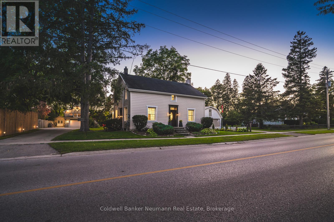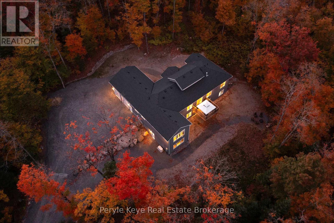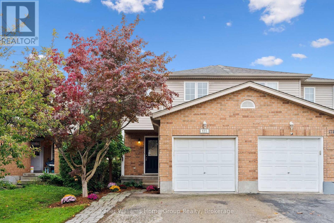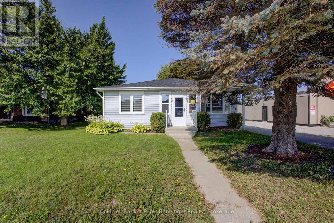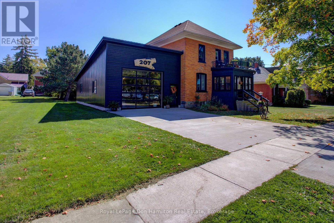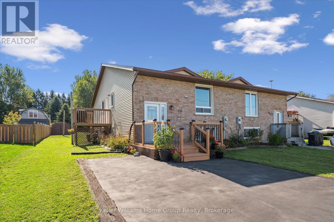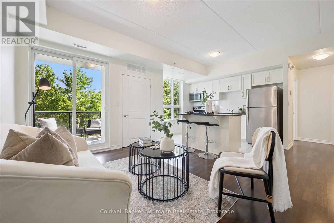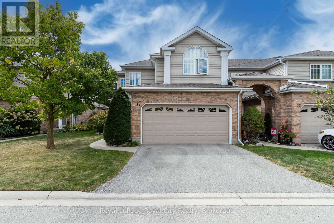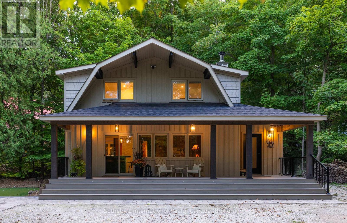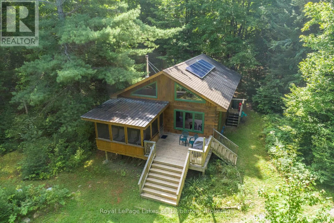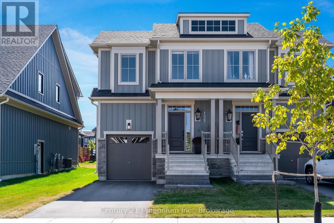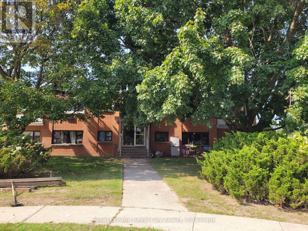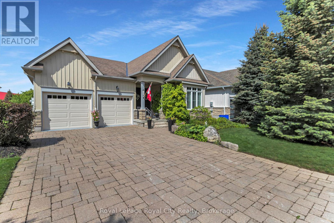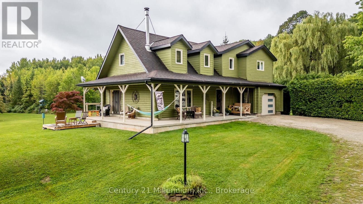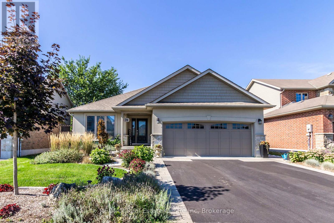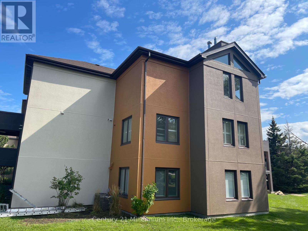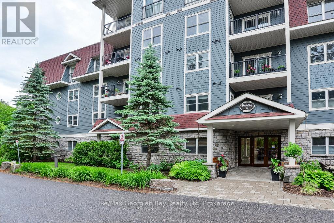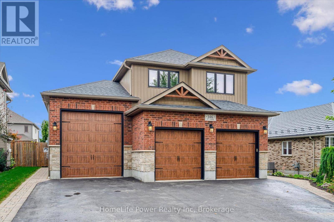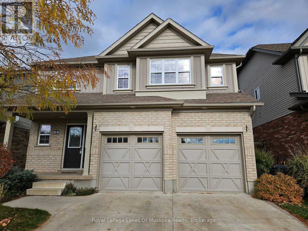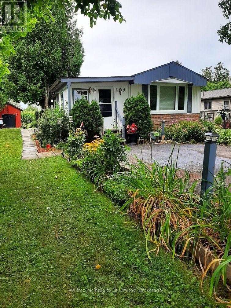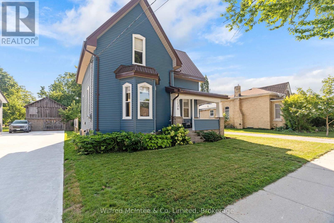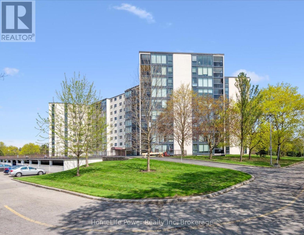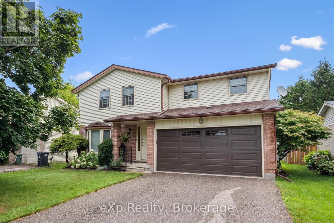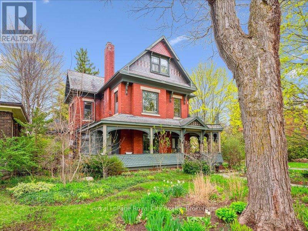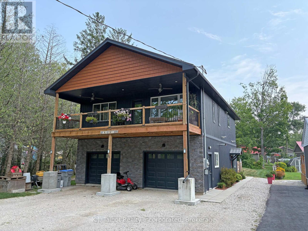15 - 209707 Hwy 26
Blue Mountains, Ontario
Welcome to a meticulously updated four-season home on the shores of Georgian Bay, offering unobstructed panoramic views and direct access to both water and trails. Thoughtfully designed to showcase its natural surroundings, this property features expansive windows on all levels, filling the home with natural light and framing views of Georgian Bay, The Blue Mountains, and the gorgeous Georgian Trail. Just steps from your backyard are private stairs to the lake that is ideal for paddle boarding, kayaking, or launching a small boat. The open-concept main living area includes a gas fireplace and French doors that open to a private waterfront patio, seamlessly blending indoor comfort with outdoor living. The home spans three levels, each offering distinct living spaces, separate bathrooms and elevated viewpoints. Radiant heated floors on the main level add comfort during winter months, making this property as inviting in ski season as it is in summer. Located minutes from top ski clubs such as Georgian Peaks, Craigleith, Alpine, Osler, and Blue Mountain Village, this home is a rare find for outdoor enthusiasts. Whether you're hitting the slopes, hiking with your dog, or unwinding by the water, this home offers year-round access to the best of Southern Georgian Bay living. This spectacular home is your getaway to four season living! Furniture is also negotiable for this property. (id:54532)
230 Rickson Avenue
Guelph, Ontario
Spacious 5-Bedroom Home w/ 2 bedroom Legal Basement Apartment in Prime South Guelph location! Nearly 2,200 sq ft above grade plus a fully finished, legal 2 bedrrom basement unit with heated flooring ,perfect for families who can use basement rental income as a mortgage helper, or investors who can rent the entire house with 7 bedrooms!. Just a 2-min walk to one of Guelph's top-rated schools, steps to bus routes to U of G, and walking distance to Stone Road Mall, grocery stores & many amenities and walking trails. Recent updates include: AC (2023), attic insulation (2022), on-demand water heater owned (2022), washer/dryer (2022), fridge, oven & microwave (2025), dishwasher (2021), upper level freshly painted (2025), asphalt driveway & sidewalk (2025), and carpets professionally cleaned (2025). Move-in ready with option to assume basement tenant or vacant possession with 60 days notice. A rare find in an unbeatable location! Call today for your private viewing! (id:54532)
7003 Beatty Line N
Centre Wellington, Ontario
Nestled among trees, trails, and a spring-fed pond, this stunning bungalow offers a peaceful escape just minutes from Fergus and Elora -and less than half an hour to the heart of both Guelph and Waterloo. Set on 3.35 acres, 7003 Beatty Line delivers the space, style, and serenity you've been searching for. Whether you're upsizing your lifestyle or downsizing your maintenance, this home rises to meet you. Inside, natural light pours through generous windows, highlighting a 2200 sq ft layout with rich finishes and effortless flow. The custom Mennonite kitchen (2021) anchors the heart of the home, while updated bathrooms (2024), wide-plank flooring (2021), and newer windows and doors (2022) elevate every corner. Four bedrooms and 3.5 baths provide room to grow, host, or simply breathe. Step outside to a multi-level deck, flagstone firepit (2023), and private dock - perfect for morning coffee or sunset gatherings. The oversized 3+ car garage with workshop is a dream for hobbyists, and the basement walk-up to the garage adds flexibility and function. Downstairs, enjoy a cozy woodstove, games area, and custom bar for weekend entertaining, plus a separate living space with it's own entrance - ideal for guests or multi-generational living. Though surrounded by nature and privacy, this home is fully connected with fibre optic high-speed internet - perfect for today's work-from-home and family needs. With major updates already done (roof, furnace, water system), this home is move-in ready and thoughtfully equipped. Surrounded by nature, trails, and open skies, this is more than a home - it's a lifestyle. Come experience the beauty, privacy, and possibility of Beatty Line. (id:54532)
1426 Caen Avenue
Woodstock, Ontario
A Must See! Welcome to 1426 Caen Avenue, Woodstock a beautifully maintained freehold townhome built by Claysam Custom Homes. This 3-bedroom, 3-bathroom home features a bright, open-concept main floor with an upgraded kitchen, a spacious dining area, and a large great room filled with natural light. Sliding doors lead to a fully fenced, oversized backyard perfect for family gatherings or outdoor entertaining. Upstairs, youll find a generous primary bedroom with an ensuite and a walk-in closet with custom cabinetry, along with two additional bedrooms, a full bathroom, and convenient second-floor laundry. The home also includes a single-car garage with inside access to the backyard. Located on a quiet, family-friendly street close to schools, parks, shopping, the Toyota Plant, Highway 401, and more. Stove, dishwasher, and refrigerator and dryer are new. (id:54532)
66 Kortright Road E
Guelph, Ontario
Welcome to this beautifully maintained bungaloft in Guelph's highly sought-after Kortright East neighbourhood - where comfort, functionality, and charm come together seamlessly.The main floor offers a bright and spacious layout featuring two bedrooms, including a primary suite with a walk-in closet and private ensuite bathroom. A second bedroom with its own 3-piece bath provides flexibility for guests or family. Enjoy the ease of main floor laundry, vaulted ceilings with skylights, and a cozy gas fireplace that anchors the sun-filled living room.Downstairs, the finished basement extends your living space with two additional bedrooms, a den, office, and a 2-piece bath with shower rough-in-perfect for a growing family, home business, or multigenerational living with separate basement entrance through the garage. Ample storage throughout ensures everything has its place.Step outside to a private backyard surrounded by mature trees, ideal for relaxing or entertaining. A double car garage and spacious driveway complete this exceptional property.Located in a quiet, established community close to parks, trails, top-rated schools, shopping, and transit, this home offers the perfect blend of tranquility and convenience. (id:54532)
83 Hadati Road
Guelph, Ontario
Whether it's your first home or your family's next step, this space is ready to grow with you. This charming semi-detached home is nestled in a lively, family-friendly neighborhood, just steps from Peter Misersky Park and a short walk to Victoria Road Recreation Center and nearby schools-an ideal setting for active living and growing households.Inside, enjoy a fully finished basement for added living space and a bright, cheerful laundry room. The home is carpet-free throughout-except for the stairs, which were treated to fresh new carpet in 2025 for a cozy touch. Furnace and water heater (fully owned) replaced in 2023 and paired with an Ecobee smart thermostat Air ducts cleaned in 2024 for fresh, breathable comfort Exterior facelift in 2022 including fascia and gutters Roof done in 2018 Deck and porch lovingly maintained and situated on a spacious lot-ready for BBQ season!The bathroom offers a spa-inspired escape, beautifully renovated in 2021 with Italian Carrara marble finishes, a custom vanity, and a luxurious water jet tub. The kitchen is equally impressive-designed for both style and function with a custom pull-out pantry and sleek, high-efficiency smart appliances, including a new oven, range hood, and dishwasher (2023/2024).Included in the sale: a full suite of modern appliances, all under 10 years old-just unpack and settle in. (id:54532)
194 Montgomery Street
Meaford, Ontario
Tucked among the trees on a private ravine lot backing onto the Georgian Trail, this beautifully updated 3-bedroom, 1.5-bath home is located on one of Meaford's most sought-after streets. Enjoy the perfect blend of privacy, nature, and modern comfort - ideal for year-round living or a weekend escape.Inside, enjoy the open-concept layout with vaulted ceiling, features a fully renovated kitchen with premium Bosch appliances, elegant quartzite countertops, and updated flooring throughout. A stunning wood-burning fireplace and custom feature wall anchor the living space, creating a warm and inviting atmosphere.The bright 3 season sunroom offers a peaceful view into the forested ravine - a perfect spot to unwind. Both bathrooms have been tastefully updated, and the home's functionality shines with an attached double car garage and ample parking for guests or recreational vehicles.With easy access to the Georgian Trail and just minutes to Meaford's waterfront, shops, and dining, this is a rare opportunity to own a turn-key home in a prime location. (id:54532)
8 Molly Street
Northern Bruce Peninsula, Ontario
Charming Year-Round Home or Cottage at Hardwick Cove. Nestled just a short walk from the beautiful sandy shores of Lake Huron, this cozy 950 sq. ft. home offers the perfect blend of comfort and convenience, whether your seeking a year-round residence or a seasonal getaway.Set on a spacious 100 x 150 lot, this property features 3 bedrooms and 1 bathroom, ideal for family living or weekend retreats. Enjoy the comfort of a forced air furnace and central air, and a cozy airtight woodstove ensuring warmth throughout the winter .Relax and unwind on the large screened-in front porch, perfect for morning coffee, evening chats, or simply soaking in the fresh lakeside air. With its prime location just minutes from the beach, this home offers a lifestyle of relaxation and recreation.Whether you are searching for a cozy cottage escape or a year-round home near the lake, this Hardwick Cove gem is ready for you (id:54532)
55 Povey Road
Centre Wellington, Ontario
Presenting a magnificent 4-bedroom residence, situated in an enviable location, offering an impressive 2,700 square feet of total refined living space. This extraordinary "pet-free from new" property has been meticulously upgraded to cater to the most discerning of tastes. This exceptional property has undergone a plethora of upgrades, including a gas fireplace, an oak staircase with a maple finish, and upgraded vanities throughout. The gourmet kitchen features stainless steel canopy hood fans and under-counter lighting, perfect for any culinary enthusiast. The master ensuite boasts a luxurious tub with a handheld faucet, a spa-like shower, and upgraded features like a niche and glass enclosure. Two of the 5 bathrooms have been upgraded with one-piece toilets and modern fixtures. High-end Laminate flooring throughout the main level adds a touch of elegance, while valence mouldings on all floors complete the look. A backsplash in the kitchen, an insulated garage ceiling, and an electric TV package in the master bedroom are just a few of the many additional upgrades. The exterior features an outside gas line for a BBQ, a 200-amp service, and a house electric surge protector. The owner has supplied numerous upgrades, including appliances, a central vacuum system, and a Lennox high-efficiency central air unit. Security cameras with solar panels outside ensure peace of mind, while a stacked washer and dryer complete the picture above grade. However, this home offers even more, with a recently professionally finished basement featuring a large rec room as well as a stylish 3-piece bathroom and lastly a fully fenced back yard. You will be impressed when you see this home in person, don't delay. (id:54532)
8759 Wellington 124 Road
Erin, Ontario
Spacious Four-Level Side Split with Natural Light and Versatile Living Space. Welcome to this beautifully designed four-level side split, offering an abundance of natural light and space for family living, entertaining, and even home business opportunities.Step inside to find a bright and inviting living room and dining area, highlighted by large windows that fill the home with sunlight. The kitchen is conveniently located on the main level, along with a laundry room and a handy two-piece bathroom.Upstairs, the primary bedroom features its own private en-suite bath, accompanied by two additional bedrooms and a full main bathroom perfect for family or guests.The lower level offers a separate outdoor entrance, a spacious family room, a fourth bedroom, and a full four-piece washroom ideal for extended family, a guest suite, or potential in-law accommodations.The basement level remains unfinished, providing endless possibilities for storage, hobbies, or future expansion, and includes a large cold cellar.A standout feature of this property is the detached shop perfect for storage, a workshop, or even a home-based business.With an attached garage, thoughtful layout, and flexible living spaces, this home has something for everyone. (id:54532)
21 Cherry Blossom Circle
Guelph, Ontario
Rare Find at Village By The Arboretum: Premium Location Bungalow with Double Garage & Private Guest Loft! Welcome to 21 Cherry Blossom Circle, one of the most uniquely desirable homes in the sought-after 55+ Village By The Arboretum community. This modern-designed Bungaloft stands out with its major features and upgrades, including a double-car garage and an expansive loft space that incorporates an essential third bedroom and a full bathroom, providing unparalleled privacy for visiting guests. The main floor offers meticulously maintained living with vaulted ceilings, beautiful crown moulding, and a private primary suite featuring a spectacular new ensuite bath. This luxurious bath boasts a heated, programmable floor, a multi-head shower with a built-in seat, and a heated towel rack. The rear of the home features a comfortable family room with a new Sun Tunnel (2024) that opens directly onto a maintenance-free two-tiered composite deck, complete with a remote-control sunshade for easy comfort. Peace of mind is provided by significant, recent updates like a newer Furnace (2021), owned Water Heater (2025), improved 20" attic insulation, and new garage doors, plus the unique whole-house mesh "pest-proofing". The home features 200 Amp electrical service and no "popcorn" ceilings, with a bath rough-in awaiting your future plans in the basement. This home provides the space, luxury, and convenience needed to fully enjoy the exceptional active adult lifestyle offered by the Village, including the pool and pickleball amenities. Location just cant be beat as all you have to do is cross the street to gain access to the main club house with a virtual unending list of amenities and activities. (id:54532)
25 - 206 Green Valley Drive
Kitchener, Ontario
New improved price!!Welcome to 25-206 Green Valley!! A very desirable end unit townhome with lots of appeal for first time owners and downsizers alike.This 3-bedroom, 2.5-bathroom home features a finished basement and is move-in ready. The entry area includes ample closet space and a powder room. The kitchen has newer countertops, sink, and faucet, and it leads into a dining area with plenty of storage. There's a spacious living room with direct access to a PRIVATE backyard that overlooks the green space.Upstairs, you'll find a large primary bedroom with big windows, a clean 4-piece bath, and a sizable linen closet. Two additional bedrooms with good closet space complete the upper level.The basement includes an extra 3-piece bath, laundry area, additional storage, and a large rec room and it has a newer a/c unit!The backyard offers a peaceful environment surrounded by trees. (id:54532)
28 Bronwyn Place
Guelph, Ontario
Quiet court in Guelph's west end! Perfect for the young families! This home provides comfort, space, and an accessory two-bedroom apartment! Upstairs, the main level offers three well-sized bedrooms and a functional layout designed for everyday living. Natural light fills the rooms, creating a warm and inviting atmosphere throughout. The lower level is a true bonus: a bright, walk-out two-bedroom apartment (above grade & separate laundry) with its own entrance, ideal for extended family, guests, or generating rental income. A soundproof door between the two levels ensures privacy and peace of mind for both spaces. Step outside to a spacious backyard that feels like your own private retreat, perfect for entertaining, gardening, or simply relaxing at the end of the day. With shopping, parks, and all major amenities just five minutes away, the location couldn't be more convenient. (id:54532)
642 Boat Lake Road
South Bruce Peninsula, Ontario
BOAT LAKE FAMILY RETREAT! This incredible property offers a main house, 2 story bunkie, smaller bunkie with loft, an outdoor covered bar, fire pit and outdoor numerous seating areas. The Conservation Land backdrop (46 Acres) creates a quiet and secluded retreat for the family. The log home blends beautifully with it's natural environment with an interior show casing modern design and finishes. (Professionally designed) This bungalow features 3 bed 2 baths, living room, dining room, updated kitchen, family room with f/p and exudes warmth and character only a log home brings. The Rec room has heated floors and an airtight wood stove. The secondary home/bunkie is perfect for visits from family and friends with main floor living room with f/p, kitchen and 2 bedrooms upstairs. Entertain in the covered bar, enjoy the fire pit or relax in the hot tub. Only 30 second walk to Boat Lake for endless summer days on the water. Boat Lake Cottagers Association owns water access and roads. See our video for a true reflection of this unique property. (id:54532)
71 - 1035 Victoria Road S
Guelph, Ontario
A wonderful opportunity for young families, downsizers, or even those looking to get into the market - this 1300+ square foot (plus finished basement) townhome is part of a well managed, quiet complex in Guelph's sought after south end. Nicely maintained over the years with a new roof in 2025, this 3 bedroom home features an open-concept main floor living area, brightly lit by the westerly-exposed rear window and sliding door. There is a cozy yard, which is open to the playground amenity of the complex, a lovely feature for young families with little ones, or grandparents who frequently host their grandkids! Have peace of mind as you watch your kids play within eyesight of the your home, while the path behind also helps create a buffer space between other units in the complex. Upstairs are three spacious bedrooms, with a large primary bedroom with two closets, and a large 4pc ensuite bath with tiled shower and soaker tub. There is also a main 4pc bath. The basement is finished and has been freshly painted in neutral decor, with a rec room, office nook, storage/utility room, laundry closet (with stackable machines and laundry sink), and more storage. Rough-in for another bath as well. Parking for TWO cars with the attached garage and driveway, and this complex also offers plenty of visitor spaces that are steps from this home. Unit 71 at 1035 Victoria Road S. is situated within a very family-friendly complex, near the University of Guelph, the trails at the Arboretum, great schools (including the future secondary school), Victoria Park East Golf Club, shopping, and easy access to the 401. (id:54532)
32 - 410 Ridge Road
Meaford, Ontario
Elegant 3-Bedroom Life Lease Home 1805 Sq Ft Accessible, Upgraded, and Move-In Ready - Discover this spacious 3-bedroom, 1805 sq ft life lease bungalow featuring slab-on-grade construction ideal for wheelchair accessibility. Enjoy comfort year-round with in-floor radiant heating and wall-mounted cooling. Wide 36" doors and smooth laminate flooring ensure a carpet-free, accessible environment. The unit boasts a large single-car garage with upgraded epoxy flooring, Trusscore walls, and a floor drain, perfect for easy maintenance. An owned boiler efficiently supplies domestic hot water and radiant slab heating. Upgrades include a built-in coffee bar with wine fridge, California shutters throughout, and electric roll-down screens enclosing the rear porch for all-season enjoyment. The backyard features an interlocking stone patio overlooking a tranquil treed area. Inside, the primary bedroom offers an enlarged walk-in closet with a California Closet system and pocket doors maximize usable space in the primary suite and front bedroom closet. Interior bedroom 3/den has a solar tube, bringing in natural light where no window is available. Both bathrooms have been upgraded with tiled, glass-door showers, no tubs. Additional highlights include LED lighting with dimmers in the main living areas. Life lease term is for the owner(s) lifetime plus one year for estate resolution. The $730 monthly fee includes property taxes, lawn and snow clearing (driveways and street only), and reserve fund. Unit ownership includes drywall boundaries (length, width, height). There are no age restrictions in this friendly subdivision. This home combines thoughtful design, premium finishes, and an accessible layout, making it a rare find in the life lease market. Experience comfort, style, and low maintenance living within a welcoming community. The purchaser will need to pay 1.5% of the sale price to Meaford Golf Mews Inc for the creation of the new lease. (id:54532)
169 Country Club Drive
Guelph, Ontario
Welcome Home to This Charming 3-Bedroom Bungalow on a Quiet, Family-Friendly Street! Step into comfort and character with this delightful bungalow, perfectly nestled on a peaceful, tree-lined street ideal for families or anyone seeking tranquility and convenience. The main floor boasts three generously sized bedrooms, each filled with natural light streaming through newer windows installed throughout the home. Enjoy low-maintenance living with attractive laminate flooring (installed just five years ago) and durable vinyl, creating a bright and welcoming atmosphere from the moment you enter. Downstairs, the fully finished basement offers incredible additional living space. A fourth bedroom, a spacious family room, and a built-in bar provide the perfect setup for entertaining friends or hosting cozy movie nights. The large laundry/furnace room offers both functionality and extra storage, something this home has in abundance on every level. Recently updated in June 2025, the main 4-piece bathroom features new tile flooring, a modern vanity, and a brand-new toilet, adding fresh style and comfort to your daily routine. This home has been meticulously maintained, with numerous big-ticket updates for peace of mind, including: New roof shingles (2018) Brand-new furnace and central air conditioning (2025) New tankless water heater (2025) Culligan water softener system (2023).Step outside into your private, deep backyard oasis. Lush and green with mature trees, including your very own pear tree that promises delicious seasonal fruit.This space is perfect for relaxation or weekend BBQs with friends and family. Whether you're a first-time homebuyer, downsizer, or investor, this property offers unbeatable value, comfort, and location. Conveniently located near parks, public transit, Guelph Lake and beach, and just a short drive to a shopping plaza featuring Walmart, Home Depot, banks, and more. (id:54532)
48 Franklin Drive
Stratford, Ontario
Over 100 Years Old, full of Charm & Character! Here is your opportunity to own one of the area's original farmhouses, a true piece of history surrounded by trees and nature. Country in the city. This character-filled home features 4 spacious bedrooms, 2 bathrooms, and a welcoming country-style kitchen. Tucked away from everything and everyone, sitting among mature trees and nature's embrace, yet just three streets from major shopping and conveniences, it offers the best of both worlds. Recent updates include hydro, plumbing, and refinished wood floors. Across from a community garden, the property sits peacefully, providing privacy and tranquility. Cute as a button and full of charm, this unique home is ready for its next chapter. This over 100-year-old farmhouse is one of the area's true originals, a home that has gracefully stood the test of time. Bursting with character, and a warm, country-style kitchen that invites family gatherings and quiet mornings alike. Beautifully maintained wood floors blend modern comfort with timeless appeal. The home offers rare tranquility without sacrificing convenience. Full of charm and personality, this unique residence is truly cute as a button. Come experience its history, its peaceful setting, and the lifestyle it offers. Book your private tour today and discover a home like no other! Plenty of parking for multiple cars , RV, boat and all your toys. Photos are AL staged. (id:54532)
101 Reed Way
Blue Mountains, Ontario
Welcome to 101 Reed Way, Blue Mountain. Where modern elegance meets mountain-side living. This beautifully appointed 6-bedroom, 5-bathroom home offers more than 3,500 sq. ft. of finished living space on a coveted corner lot, just minutes from the heart of Blue Mountain Village. Every detail has been thoughtfully designed, decorated, and upgraded to create a retreat that balances warmth, sophistication, and functionality. The great room is truly the heart of the home, with soaring ceilings, a feature stone fireplace with rough-hewn beam and built-in shelves, and floor-to-ceiling windows framing spectacular hill views. The chef's kitchen features quartz countertops, custom cabinetry, stainless steel appliances, designer lighting, a servery, and a walk-in pantry, making it perfect for entertaining after a day on the slopes or golf course. Upstairs, the primary suite is a sanctuary with breathtaking views and a spa-like ensuite, while the fully finished lower level offers a spacious rec room, two bedrooms, and a luxurious steam shower for ultimate relaxation. Step outside to enjoy a professionally landscaped yard featuring a custom-built post-and-beam gazebo with a metal roof, raised garden beds, mature trees, and a charming shed for extra storage. The expansive deck provides yet another vantage point for soaking in the natural beauty of the Blue Mountains. Additional highlights include upgraded oak hardwood floors, custom blinds, a double-car garage, main-floor laundry, a smart sound system, energy-efficient design, and part of the remaining Tarion warranty. As a member of the Blue Mountain Village Association (BMVA), you'll also enjoy year-round benefits, including on-call shuttle service, exclusive discounts at local shops and restaurants, and special privileges throughout the village. This is more than a home, it's a lifestyle. Whether hosting friends, gathering with family, or retreating to your own sanctuary, 101 Reed Way truly has it all. (id:54532)
130 Silurian Drive
Guelph, Ontario
Located in family-friendly Grange Road, this beautifully updated home blends modern style with everyday functionality. Set on a quiet street it offers great curb appeal and a bright, welcoming interior. The main level features an open-concept layout, perfect for entertaining or daily life. A sleek kitchen with stainless steel appliances, ample cabinetry, and bright breakfast area walks out to your private deck and yard (backing onto Lee Street Park!). There is an additional separate dining room, and the spacious living room features a gas fireplace. Upstairs, you'll find generously sized bedrooms and an updated family bathroom with clean, contemporary finishes. The unfinished basement is a blank slate, ready to be transformed into whatever your family requires - think recreation room, play room, home office space, home gym your imagination is the only limit! Close to parks, trails, schools, public transit, the 401, and everyday amenities, this home offers convenience, style, and a true sense of community - an ideal choice for first-time buyers, growing families, or anyone seeking a fresh start in a move-in-ready home. (id:54532)
125 Courtland Street
Blue Mountains, Ontario
Experience the breathtaking panoramic views of the mountain landscape as you approach, and let the stresses of the day dissipate. The main floor boasts an open-concept design flooded with natural light streaming through expansive windows, revealing captivating mountain vistas for sunset enjoyment. The kitchen, a haven for entertainers, features a generously sized custom island, pendant lighting, and exquisite cabinetry offering ample storage.As daylight gives way to evening, the ambiance transforms into a bright and inviting atmosphere, enhanced by potlights and the warmth of a gas fireplace. Upstairs, discover three bedrooms, a laundry room, and two bathrooms, including a stunning owner's suite with a 4-piece ensuite. The finished basement adds convenience with an additional 3-piece bathroom and showcases quality craftsmanship. Immerse yourself in a community that embraces the diverse offerings of the four-season playground, with easy access to a private clubhouse featuring an outdoor pool, hot tub, sauna, gym, and a lodge with an outdoor fireplace. A short stroll to Blue Mountain Village and a quick drive to downtown Collingwood and Georgian Bay make 125 Courtland the ideal home for those seeking a vibrant community surrounded by the beauty of nature. (id:54532)
325 Ojibwa Trail
Huron-Kinloss, Ontario
Seller says LETS GET THIS ON THE MARKET! Full internal photos are just a week away as they are putting some of their final touches together. What was once a fixer upper has now been elegantly transformed into a jewel of a retirement/family home with a brand new Septic System. The transformation has been nothing less than stunning and the last finishing touches will be yours to make. Tasteful three bedrooms, 1 bath home has been totally redone with all the upgrades that must be seen to appreciate the entire transformation. Short 5 minute walk will have you on the shores of Lake Huron and when the weather turns to snow, park your car in your single attached garage. All the amenities are just a short 15 minute drive to Kincardine, and 30 min to Goderich. The property features a fenced back yard to protect small children and or your furry friends. New decks on both the front and rear of the yard will allow you to sit and enjoy the serenity of the area. (id:54532)
821 Watson Road S
Puslinch, Ontario
Rural Setting, Urban Reach! Escape the City without leaving it behind! Originally built in 1880, this timeless beauty has been thoughtfully updated inside and out retaining its historic charm while offering all the modern touches youre looking for. From the moment you arrive, the inviting curb appeal and beautifully landscaped grounds set the tone. At the back, a versatile barn/garage provides endless opportunities whether you dream of a creative studio, workshop, yoga retreat, or simply extra storage. Step inside to discover a bright, airy interior where every detail has been carefully considered. The heart of the home is the stunning open-concept kitchen, offering a European 6 element gas burner with a double oven, a new counter depth fridge, coffee bar area with new bar fridge and featuring stunning quartz countertops. The welcoming living/dining offer oversized windows, built ins and an updated fireplace that floods the main floor with warmth on cold days! The mudroom adds both charm and function, complete with an updated stylish laundry area, wooden counters, and a refreshed two-piece bathroom. A deck off the back office, offers views of the trees, fire pit and hop in the hot tub year round to enjoy the views of this gorgeous backyard. Upstairs, the original hardwood floors have been lovingly restored to a light, natural finish giving a fresh new look to their century-old character. Set on a large lot in a peaceful rural setting, this property offers the best of both worlds: country living just steps from trails, & minutes from city amenities. With every major update already taken care of, all thats left to do is move in and enjoy. (Other improvements by professional companies include brand new septic system, RV outlet and 100 amp panel in garage, Encapsulation/Drainage and Sump Pumps in basement, added attic insulation, main floor hardwood & fireplace, all exterior composite siding/flashing and insulation, Boiler and A/C serviced to name a few!) (id:54532)
103 Granite Drive
Huntsville, Ontario
It begins with 2.5 acres of pure privacy! Where the noise fades, the light filters through the trees, & every room reflects a simple belief: home should make life better, not busier. Built in 2021 with intention in every detail, this home balances modern living with natural connection. Four bedrooms, four bathrooms, an attached two-car garage, a fully finished walkout with its own kitchen & private access, & well over $140,000 in upgrades. Quietly luxurious. Functionally brilliant. At the heart of the home, a gorgeous custom kitchen steals the show - quartz counters, an oversized island, gas range with pot filler, soft-close cabinetry & the thoughtful upgrades you actually want behind drawers & doors. Yes, there's a walk-in pantry too. The floor plan flows seamlessly into the dining & living area, where soaring ceilings, a statement fireplace, & walkout access to the deck create an easy indoor-outdoor rhythm. Not a neighbour in sight. A dedicated laundry room keeps daily life organized but out of view. The primary suite gives you space to exhale, with a dreamy ensuite featuring a soaker tub, tiled walk-in shower, double vanity & a generous walk-in closet. On the opposite wing, two guest bedrooms and a full bath complete this level. Downstairs, the walkout level is a full extension of the home, complete with second kitchen, large living area, 4th bedroom, office/gym, full bath & private entrance. For guests, in-laws, investment, or multigenerational living, this space adapts with ease.Outside, nature does the rest. Covered porch mornings. Sunlit deck lunches. Wandering paths. Kids & pets roam free.Only 15 minutes from Huntsville, but it offers the kind of quiet most people spend years trying to find. Tarion warranty. ICF foundation. Fibre optic internet. Central air. Automatic generator. It's more than privacy, more than design, more than comfort. It's all of it, together. (id:54532)
123 Stephanie Drive
Guelph, Ontario
This 3 bedroom semi-detached home is the perfect opportunity for first time buyers to get into the market! Finished on all three levels, this home has plenty of space for the whole family. Freshly painted throughout and new carpet on the upper level make this home move-in ready while still leaving room for you to make it your own. There is a convenient attached garage, 3 pc. bath in the basement and ample cupboard and closet space. The yard is fenced and has a patio to enjoy in the summer months. This home is close to public transit, shopping, banking, schools and parks. Come see it today! (id:54532)
366 Goderich Street
Saugeen Shores, Ontario
Surprise yourself and step in the front door of this charming home featuring hardwood floors, 3 spacious bedrooms including a master suite with a walk in closet and private en suite bath. The open concept kitchen and dining area boasts a new countertop, sink and tap with plenty of natural light perfect for entertaining family and friends. In the lower level, you will find a large rec room, workbench and loads of storage. From the living room, step out patio doors to a large deck with a gazebo ideal for relaxing or hosting summer barbeques. The mature trees provide shade and privacy while the spacious shed offers extra storage for tools and outdoor gear. Additional highlights include new shingles in 2021, parking for 4 vehicles, and a fantastic location within walking distance to shops, restaurants, schools, parks and trails. Move in ready home combining comfort, space and convenience. Perfect starter or retirement home. Don't miss your chance to own this wonderful property--schedule your showing today! Office Residential Zoning allows for several permitted uses. (id:54532)
207 King Street
North Perth, Ontario
Welcome to 207 King Street. An impeccably maintained 3-bedroom, 1.5-bath home that blends timeless charm with modern upgrades. Gutted and fully renovated within the last 15 years, this property features updated electrical and plumbing systems, ensuring comfort, safety, and long-term value. Evident pride of ownership shines throughout, making this home truly move-in ready. The attached heated shop, built in 2018, offers over 800 sq ft of insulated workspace with high ceilings and electrical service. (id:54532)
230 Gordon Street
Centre Wellington, Ontario
Welcome to this 3-bedroom, 1-bathroom raised bungalow set on an incredible 400 deep lot in Fergus. Recently updated, this semi-detached home offers a bright and welcoming layout with a modernized kitchen, refreshed bathroom, and freshly painted interiors throughout. The spacious principal rooms are filled with natural light, creating an inviting atmosphere for everyday living. The unfinished basement provides plenty of opportunity to expand your living space, whether you're envisioning a family rec room, home office, gym or maybe you just need a great hangout for kids. Outside, the backyard is already home to established gardens, with ample room left for play, entertaining, or simply enjoying the outdoors. Ideally located within walking distance to groceries, schools, and scenic trails, this property blends convenience with a sense of space an excellent opportunity to make Fergus your home. (id:54532)
210 - 1280 Gordon Street
Guelph, Ontario
Welcome to Liberty Square at 1280 Gordon St, where this beautifully updated 3-bedroom, 1-bathroom condo offers 818 sq ft of open concept living on the second floor, overlooking a peaceful, treed area. Freshly painted and featuring brand-new flooring in bedrooms and a stylish tile backsplash, the unit boasts 9-foot ceilings, a private balcony, and a modern kitchen with stainless steel appliances, ample cabinetry, and a spacious center island perfect for entertaining. Included with the unit is one owned parking space (assumable monthly rental) and a locker for extra storage. Ideally located near transit stops, the University of Guelph, and downtown amenities, this move-in-ready home is perfect for first-time buyers, investors, or parents seeking off-campus housing for their university-bound young adults and roommates. (id:54532)
34 - 1550 Gordon Street
Guelph, Ontario
Welcome to The Cottages, a friendly, private, highly desirable enclave that has become a favourite for many. Location is everything, and this home offers the perfect blend of convenience and comfort, just minutes from all the amenities Guelphs south end has to offer. Pride of ownership shines throughout this spacious three-bedroom plus den, 3.5-bathroom home. The bright and inviting living room welcomes you with soaring ceilings, while the updated kitchen features granite countertops, a stylish renovation, and overlooks a warm and cozy family room complete with fireplace. A bonus 3 season sunroom is a great place to start your morning coffee or wind down with a good book at the end of the day. The primary suite is a true retreat, boasting a completely updated ensuite with a fabulous walk-in glass shower. Solid oak hardwood flooring has been added to both the main and upper levels, giving the home a timeless, elegant feel. Freshly painted and move-in ready, every detail has been carefully maintained. Additional highlights include: Main floor laundry; Two-car garage; Fully finished basement with family room, bedroom, three-piece bath, and generous storage; New granite countertops in both kitchen and baths; Low condo fees that cover everything from the drywall out; Plenty of visitor parking. With its thoughtful updates, inviting layout, and unbeatable location, this home offers the low-maintenance lifestyle you've been waiting for without compromise. (id:54532)
131 Kitzbuhl Crescent
Blue Mountains, Ontario
Welcome to your turnkey four-season retreat in the heart of Craigleith. This quintessential chalet offers 4 bedroomscomfortably accommodating 10+ heads in beds, as the saying goesalong with 3 full bathrooms. Sold furnished and ready to enjoy, its the perfect escape for family and friends. Ideally located on the Craigleith Ski Club shuttle route, with the Georgian Trail, Circle K, LCBO, Surf & Turf, and Northwinds Beach just steps away, youll be at the center of everything the area has to offer. From paddleboarding and swimming in Georgian Bay to skiing at the local private clubs, every season is accounted for. Meticulously renovated in recent years, this chalet showcases thoughtful updates and quality craftsmanship. Major improvements include a new roof, Maybeck wood siding, soffits and fascia, updated wiring and plumbing, 2 lb spray foam insulation, new exterior windows and doors, and a composite front deck. The kitchen has been refreshed with a new fridge, stove, range hood, and Bosch dishwasher, while the standout addition is the impressive mudroom. Spanning the length of the house, it features LV floors, front and back door access, custom cabinetry, and abundant storage for all your seasonal gear. Inside, the inviting layout is designed for entertaining and relaxation. A functional galley kitchen with quartz counters and island seating makes casual dining easy, while a separate dining room allows for more intimate meals. The cozy living room is anchored by a Jotul wood-burning fireplace. The fully finished basement offers a large bedroom with an additional sitting room, 3-piece bath, sauna, and workout area. Upstairs, three spacious bedrooms accommodate guests, while the bathroom boasts spa-inspired touches including heated floors and a double-head walk-in shower. Outdoors, enjoy a NW facing front veranda, your very own putting green, multiple seating areas for relaxation, and a spacious back deck with a hot tub and firepit perfect for year-round enjoyment. (id:54532)
1880 Boldts Lane
Minden Hills, Ontario
If you dream of being off-grid, on a dead-end road then check out this fascinating hideaway on the Irondale River just over 2 hrs north of Toronto. This turn-key Colonial Concepts white pine, dovetail log cottage was built in 2010. It exudes pride of ownership. Located on a gentle rise overlooking a gentle stretch of the river. Exceptionally private. 250 ft of riverfront and 2.1 ac. No neighbours on opposite bank. This section of the Irondale River merges with the Burnt River just downstream and is a popular canoe and small boat route between 3 Brothers Waterfalls and Furnace Falls. It is quite easy to portage 3 Brothers and paddle right into downtown Kinmount on the Burnt River. 3 Brothers Waterfalls is one of the most spectacular settings in Haliburton County, a true hidden gem. There is no public access to the Falls, except by boat or canoe The 1021 sq foot main cottage has 2 bedrooms and an open concept kitchen and living room with a lovely screen room and a 4-piece bath. The cottage comes completely furnished. Just few steps away is the original 16' x 12'-8" cottage now used as a bunkie and offers another 203 sq ft of people space. The main cottage is powered by a solar panel system with a manual backup generator. Propane stove top. Full pre-list inspection of building, septic and solar systems are available. The wood stove is WETT certified. UV/filtered water just tested perfect. Currently a 3-season property but easily upgraded to year-round use although the road is typically not open in the winter. Hardy winter types will snowshoe, ATV/tracks, ski or snowmobile in by winter. Located in a nice enclave of 25 seasonal cottages. Maintained by an active private road assoc for $250 per yr. Located on a dead-end road with 2 properties past. 10 mins east of the quaint village of Kinmount and its amenities. 30 mins to Minden, Bobcaygeon and Fenelon Falls. Just over 2 hrs to the GTA. Click on the Virtual Tour and explore this lovely white pine, dovetail log cottage. (id:54532)
107 Stuart Court
Blue Mountains, Ontario
Experience exceptional craftsmanship & timeless elegance in this extraordinary custom-built stone residence, perfectly situated in the prestigious community of Lora Bay in The Blue Mountains. Known for its golf course, private beachfront & year-round recreational amenities, Lora Bay offers a lifestyle of leisure & sophistication, just minutes from boutique shops, fine dining & ski hills. From the moment you step into the grand foyer, you are welcomed by expansive sightlines to the impressive great room, where soaring cathedral ceilings & a magnificent floor-to-ceiling stone wood-burning fireplace set the tone for both refined entertaining & cozy gatherings. Flooded with natural light, the open-concept design seamlessly connects the principal living spaces, creating an inviting atmosphere that balances luxury with comfort. The custom-designed kitchen is truly one-of-a-kind, featuring a striking island with ample seating, bespoke cabinetry & premium finishes that will delight both chefs & entertainers alike. A spacious dining area overlooks the beautifully landscaped grounds, enhancing the homes natural connection to its serene surroundings. The main level primary suite provides a private retreat with generous proportions, a spa-inspired ensuite & thoughtfully designed details that elevate everyday living. Upstairs, 2 additional beds, office & a full bath offer comfort & privacy for family or guests. The fully finished lower level is complete with a bedroom, full bath & dressing room, a custom wine room & an expansive theatre/family room anchored by a cozy gas fireplace. Beyond the home, Lora Bay offers an unparalleled lifestyle. Residents enjoy access to golf, kayaking, walking trails, a members-only lodge & pristine beaches. Winter brings nearby skiing, snowshoeing & après-ski gatherings, making this community a true 4-season destination. With exceptional quality, thoughtful design & an unbeatable location, this property is more than a home, it is an experience!! (id:54532)
135 Courtland Street
Blue Mountains, Ontario
Stunning, rare 4-bedroom Mowat model is thoughtfully upgraded for both family living and four-season fun. This gorgeous home is carpet-free throughout. The stylish chef's kitchen offers stone counters, under-cabinet lighting, and a premium induction double oven designed for entertaining with ease. This coveted layout allows for a full-sized sectional sofa to enjoy cozy evenings in front of the gas fireplace. The spacious main living area flows seamlessly to the South-facing backyard, where you will enjoy afternoon sun in your fully fenced yard. A hot tub rough-in is ready for you to create the ultimate outdoor oasis. Upstairs, the owner's suite provides a spa-like ensuite with double sinks. Four generously sized bedrooms offer plenty of space for family or guests, while modern conveniences like a Ubiquity Wi-Fi mesh system ensure strong, reliable connectivity throughout the home - designed for remote work or streaming. The driveway and garage provide parking for up to three cars, making it as functional as it is stylish. Steps from Windfall's amenity centre 'The Shed', offering a year-round heated pool, hot tub, gym, sauna and community gathering hub. Whether you're looking for a full-time home or a four-season getaway, this property offers the perfect balance of practicality and luxury in the heart of the Blue Mountains. (id:54532)
107 - 1 Sunnylea Crescent
Guelph, Ontario
Welcome to 1 Sunnylea Crescent, a charming condominium nestled in Guelph's tranquil General Hospital neighbourhood. This intimate Low-Rise building comprises just Eight units offering a serene living environment. The second floor suite boasts a sunlit, open concept living and dining area with a door to your private balcony, perfect for your morning coffee amidst mature trees. With two generous sized bedrooms. The unit includes one Parking space and a convenient storage locker. The Common Area laundry room is open 24-7 (catering to shift workers) and is not coin operated. (id:54532)
54 Aberfoyle Mill Crescent
Puslinch, Ontario
Exquisite Former Model Home in the Prestigious Meadows of Aberfoyle. Fox Hollow Model with 1954+ Sq. Ft. 2+1 bedroom, 3 baths and a walkout Basement Welcome to luxury living in the sought-after private community of the Meadows of Aberfoyle, where tranquility meets convenience just minutes from major transportation routes and everyday amenities. Tucked away on over 20 acres of private, beautifully landscaped grounds, this exclusive enclave of just 55 executive bungalows offers an unmatched lifestyle with walking trails, a putting green, scenic forest views, and a charming gazebo. This spectacular bungalow, originally showcased as the builders model home, boasts superior craftsmanship, premium upgrades, and timeless design throughout. No detail was overlooked from 9-foot ceilings, 8-foot solid-core doors, and designer hardware, to a gourmet kitchen with high-end appliances, custom cabinetry, and a large center island that flows effortlessly into a sun-drenched family room featuring a bespoke fireplace and stunning built-ins. The main level offers a thoughtfully designed layout, anchored by the Fox Hollow models signature open-concept elegance. Highlights include a spacious primary suite with a beautifully appointed spa-inspired ensuite, second bedroom and versatile den (ideal for home office or guest space), additional full 3pc bath and a formal dining room with coffered ceiling and a seamless view into the heart of the home. The bright walkout basement expands your living space with an additional ~600 sq. ft. finished area, including a large recreation room, 3pc bath, and ample storage with endless possibilities for customization. AC and furnace replaced 2024. Enjoy a worry-free lifestyle with a monthly condo fee that covers your water usage, annual septic inspection, and the meticulous maintenance of all common grounds. Don't miss your chance to own this exceptional home in one of the areas most desirable communities. (id:54532)
265716 25th Side Road
Meaford, Ontario
18 treed acres with trails, apple orchard, vegetable gardens, covered porch on two sides, expansive deck spanning the full back of the home, and multiple outdoor entertaining areas, all while living in a beautiful, modern log home. Sound like the paradise you are looking for? 5 mins outside of the amenities of beautiful Meaford, this gorgeous Cape Cod style home is freshly renovated and waiting for you. Original hardwood floors on both levels. Recent updates include a brand new stylish custom kitchen, perfect for entertaining, and freshly remodeled luxurious primary bathroom. The attached screened in porch is perfect for warm summer evenings. Sun basked family room with direct access to the back deck through brand new over sized patio doors. Cozy living room includes an air-tight wood stove for chilly evenings. Upstairs you will find the generously sized primary bedroom and bath, along with two additional bedrooms sharing a full bath. Also on this level is a quaint reading nook and a double desk loft office. A full unfinished basement, with great ceiling height, perfect for storage or awaiting your finishing touches. A new geothermal heating system was installed in 2018 so you will have years of highly efficient heating and cooling to look forward to. Attached one car garage with brand new garage door, with inside entry to the laundry/mudroom, gives easy access to the kitchen as well. This is a fantastic opportunity for you to get away from it all! (id:54532)
70 Mcgowan Street
Centre Wellington, Ontario
This beautifully maintained 1,629 sq. ft. bungalow, built by Wright Haven Homes, is nestled in a picturesque and peaceful neighborhood, waiting for its next proud owner. With excellent curb appeal and a double-car garage, this home offers both style and functionality. Step inside and be immediately impressed by the bright, open-concept layout and tasteful, neutral finishes throughout. The main floor features a spacious kitchen with stainless steel appliances, flowing seamlessly into the living room and dining area, ideal for entertaining or everyday living. You'll find two generously sized bedrooms, a 4-piece main bathroom, and the convenience of main floor laundry. The primary bedroom is a true retreat, complete with a walk-in closet and a luxurious 5-piece ensuite bathroom. Step outside to your private backyard oasis, featuring a large composite deck and interlock patios, perfect for relaxing with a morning coffee or hosting guests on warm summer evenings. The fully finished basement adds even more living space with large windows that bring in plenty of natural light. Enjoy a spacious rec room with a cozy gas fireplace, a third bedroom, and a versatile bonus area ideal for a home office, gym. Don't miss your opportunity to own this exceptional home in one of Elora's most desirable neighborhoods. Book your private showing today! (id:54532)
118 - 169 Jozo Weider Boulevard
Blue Mountains, Ontario
SHORT-TERM RENTAL OPPORTUNITY! Experience the ultimate in convenience and comfort at this stunning, fully renovated 3-bedroom, 2-bathroom condo. Located in the highly sought-after Mountain Walk community, this ground-floor unit is just a few steps away from the vibrant Blue Mountain Village and the ski lifts. Step inside to discover a beautifully updated space, featuring a brand-new kitchen, renovated bathrooms, and new flooring throughout. The cozy living area, complete with a charming gas fireplace, offers a perfect place to unwind after a day on the slopes, all while enjoying picturesque views of the ski hill from your walk-out patio. The condo's primary suite, located on the second floor, boasts a private ensuite, offering a tranquil retreat with a 3-piece ensuite. With its prime location, you and your guests can easily walk to local restaurants, shops, and all the exciting events and concerts happening in the Village. This property presents a fantastic opportunity for investors, boasting a strong history of rental revenue and the coveted short-term rental (STR) zoning. The unit is being sold fully furnished (furniture is almost new). It is not enrolled in the BMVA, which means no additional fees. The opportunities are truly endless for this turnkey property in Ontario's premier four-season destination! It's also just a short drive to the charming towns of Collingwood and Thornbury, and the beautiful Georgian Bay. HST is in addition to but can be deferred as a HST registrant. Not part of the BMVA. The outside of the building is getting a facelift FALL 2025. To Be completed prior to the Busy Season. (id:54532)
206 - 10a Kimberley Avenue
Bracebridge, Ontario
Welcome to easy living at Legends At The Falls located in the heart of Muskoka! You will love living in this beautiful 1 bedroom + den open concept condo in an exclusive condominium community featuring a games room with a kitchen, bathrooms and a walk-out to a beautiful patio area overlooking the Muskoka River. A great place for some fun playing pool, cards, having a barbecue, doing a puzzle or just relaxing listening to the falls and birds! Your new home features open concept kitchen/dining/living, a large master bedroom with a walk-out to a lovely covered porch from both the bedroom and living room! It also offers in-suite laundry, gas forced air furnace with air conditioning, a safe underground parking garage space, a building indoor car wash, garage door opener, elevator, work bench/craft room and so much more all within walking distance of downtown Bracebridge. You do not want to miss the opportunity for a life of ease and relaxation in sought after Muskoka! Call today for your personal tour! (id:54532)
146 First Line Road
Centre Wellington, Ontario
Welcome to this beautifully maintained 3+1 bedroom home that blends comfort, style, and functionality in a peaceful small-town setting. From the moment you arrive, the spacious triple car garage (1 with an 11 door/separate work room/office with plumbing ) offers plenty of room for vehicles, hobbies, or extra storage, while the inviting curb appeal sets the tone for whats inside. The main level features bright, welcoming living spaces including an eat-in kitchen , separate dining room and great room with fireplace perfect for family gatherings and everyday living, while the well-designed kitchen and dining areas make entertaining a joy. Up on the second level each bedroom provides ample space, ensuring comfort and privacy for the whole family. The main bedroom enjoys a very spacious ensuite and walk-in closet and the current office could also be used as a guest or a 4/5th bedroom.Adding to the homes versatility is the fully finished basement, which has a full bathroom and exercise room (which could also be used as another bedroom if needed ) this lower space offers endless possibilities whether you're envisioning a cozy family room, home office, or game area. Outside, you'll enjoy the relaxed pace of small-town life, with a yard that has 3 blue plum trees and a fully fenced which will be perfect for gardening, barbecues, or simply unwinding. And after a long day you can relax in the swim spa. With its thoughtful layout, modern conveniences, and the charm of a quiet community, the property is the perfect place to call home. (id:54532)
89 Davis Street
Guelph, Ontario
CITY HOME WITH A COUNTRY VIEW! If you are looking for a modern home with city services, but want to feel like you are living in the peace and quiet of the countryside, look no further! Have the best of both worlds in this 2035 sq ft totally finished home on the coveted field side of Davis St. with a rare unobstructed view. This home features a bright and spacious open concept design on the main level featuring a great room with cathedral ceiling and walkout to back deck. The open concept kitchen and living area is perfect for entertaining! The kitchen features an island with double sink, breakfast bar and stainless steel appliances, plenty of storage space with 2 closet pantries. There is an inside entry door to the oversize double garage that has a 3rd door pass through to the backyard. To complete the main level there is a 2 piece powder room and dining room for formal dinners. The upper level has 3 bedrooms a 4 piece bath and a loft flex space perfect for a play area or home office. The primary bedroom has a walk-in closet and a spa-like ensuite bath with a separate shower & corner soaker tub where you can unwind after a busy day. The fully finished basement has in-law suite potential with a separate side entrance, a 3-piece bathroom, and large egress windows already in place. The Premium Lot measures 40' x 120' and has a beautiful field & sky view with no neighbours to the back. The fully fenced back yard features a large deck for entertaining a concrete pad with a privacy screen suitable for a hot tub and a custom-built 8'x 13' outbuilding for a sauna or hobbies. There is a garden shed and beautiful perennial gardens for your green thumb and a dog run with a gate for your pet. Located in Grange Hill a quiet sought-after family friendly neighbourhood close to local amenities, parks and schools. Seller is a licensed Realtor. Act soon, a recent price reduction makes it an excellent opportunity. Properties like this are one of a kind, make it your own! (id:54532)
3 - 302694 Douglas Street
West Grey, Ontario
OPEN HOUSE SUNDAY NOVEMBER 2, 12PM - 3PM; Seniors/Retirees Charming Mobile Home in a Peaceful Community. This 3 bedroom, 1 bathroom spacious mobile home is perfect for those seeking a quiet, year-round living space. The home features the convenience of main-floor laundry, spacious open concept kitchen and living room, and 3 piece bath with walk in shower. Enclosed front porch plus lovely private deck at rear overlooking the rear yard. You'll also have plenty of storage with two sheds included. Located on a leased lot in Durham Mobile Home Park, this property offers a tranquil setting surrounded by open fields. Lovely flower beds and room for small garden. Please note that buyers must be approved by the park owners. Mobile and all appliances are selling "As-Is", as Exec. has never lived there. Appliances are in good working order and appear to be newer. Mobile Home Park is convenient to shopping, hospitals, and golf courses. Call or text for a showing. (id:54532)
236 Andrew Street
South Huron, Ontario
If you've been searching for a quality family home in a desirable neighbourhood, this well-maintained two-storey property is the one for you. Updated over the years while preserving its original character, it offers a perfect blend of modern comfort and timeless charm. The main floor features an inviting open-concept kitchen and living area with hardwood floors, ideal for family gatherings and entertaining. An additional dining room offers space for family dinners or special occasions, while a versatile office or playroom provides flexible space for work or play. You'll also find a convenient main-floor laundry, a full 3-piece bath, a spacious mudroom, and impressive high ceilings that enhance the homes airy feel. Upstairs, the home offers three bedrooms, along with a large 4-piece bathroom designed for family living. Outside, the extra-deep 270-foot lot offers endless possibilities space for children to run, a garden to flourish, or outdoor entertaining areas to enjoy. The covered front porch is the perfect spot to relax with your morning coffee or unwind at the end of the day. Updates that have been completed over the years include a metal roof, vinyl siding, gas furnace, central air conditioning, updated kitchen with quartz countertops and more, giving you peace of mind for years to come. Situated close to schools, downtown amenities, and the local recreation centre, this home delivers both convenience and lifestyle. Don't miss your chance to make it yours. (id:54532)
711 - 19 Woodlawn Road E
Guelph, Ontario
Priced to sell!!! Welcome to 19 Woodlawn Road East, where convenience and lifestyle come together. It's the people and the vibrant sense of community that truly make this building special. Connect with neighbours at the sparkling saltwater pool, challenge friends on the tennis or pickleball courts, enjoy a friendly game of horseshoes, or play billiards and ping pong in the games room. Take part in on-site yoga sessions, join a euchre group, or relax over coffee with fellow residents. This bright and inviting 7th-floor unit boasts floor-to-ceiling windows and crown molding in the living/dining area. It is completely carpet-free, and offers sweeping views of Riverside park and the north end of Guelph. With two bedrooms plus a versatile third room - perfect as a guest room, home office, or hobby space - there's plenty of room to suit your needs. Right next door, Riverside Park offers beautiful walking trails along the river, playgrounds, city festivals, and even seasonal fireworks you can enjoy from your own balcony. Your exclusive covered parking spot is just steps from the entrance - no shoveling required! Condo fees include heat, hydro and water, which makes budgeting a breeze. Residents love it here, and it shows. The building is exceptionally well managed - many call it home for decades. The current owners have enjoyed it for 21 wonderful years, and now it's ready for someone new to make it their own. With Riverside Park, shopping, dining, the curling club, and the Evergreen Senior Centre all nearby, the location is second to none. Come experience the lifestyle that makes 19 Woodlawn Road East so special. (id:54532)
8 Aspen Valley Crescent
Guelph, Ontario
Discover exceptional value in this well-cared-for, one-owner 3-bedroom home with an attached 2-car garage! The carpet-free main floor features a bright and functional layout, including a spacious living room, separate dining area, large eat-in kitchen, and a convenient 2-piece powder room. Upstairs, you'll find three generous bedrooms and a large 4-piece bathroom with dual access from both the hallway and the primary bedroom - perfect for family living. The large unfinished basement, complete with a rough-in, offers endless potential for your creative finishing touches. Step outside to the side deck, relax under the retractable awning, and enjoy the fully fenced backyard with beautiful gardens and a handy storage shed. The location can't be beat! You're within easy walking distance of Stone Road Mall, numerous restaurants, shops, and the bus stop. Plus, with quick access to the Hanlon Expressway, you can reach the 401 in no time. Whether you're a young family starting out or a university student searching for a smart investment, this home truly ticks all the boxes. (id:54532)
80 London Road W
Guelph, Ontario
Experience the best of both worlds in this exquisite Heritage Victorian, where historic charm meets modern family life. Located just steps from Exhibition Park, a Guelph landmark with playgrounds, tennis courts, sports field and gorgeous landscaping. A quick walk to downtown Guelph's vibrant core, this home is designed for today's active family.The main living space is a showcase of classic style and contemporary comfort, with soaring 9-foot ceilings and custom Burled Oak woodwork. The chef-inspired Paragon kitchen, equipped with high-end Fisher & Paykel and Miele appliances, is perfect for everything from daily meals to large family gatherings. Recent updates have meticulously preserved the home's character while enhancing its livability.This expansive residence offers incredible versatility with 7 bedrooms and 7 bathrooms. The upper level features a beautifully appointed legal three-bedroom apartment, ideal retreat for an au pair, private space for a teenager, or a suite for visiting relatives. A separate legal one-bedroom suite on the lower level is perfect for in-laws or a tenant, providing comfort and privacy for multi-generational living. Fully equipped with 9 mini-split heat pumps, as well as radiant heating, to keep everyone comfortable year round.Outside, the unique patterned slate roof and charming wrap-around porch add to the home's curb appeal. The peaceful backyard oasis, featuring a fish pond, covered pergola and a lovely perennial garden that blooms in all seasons, is truly a private retreat for family and friends. A detached double garage provides excellent parking and storage solutions. So many living options with this legal triplex, don't miss this one-of-a-kind home built for family life. (id:54532)
30 Bluewater Drive
Central Huron, Ontario
Presenting an impressive lakeside property along the beautiful shores of Lake Huron. This uniquely designed 2021 slab-on-grade, two-story home features an oversized two-car garage and is ideally situated just minutes south of Goderich in the established Lakeside community of Bluewater Beach. Residents will appreciate the short walking distance to beach access, a playground, a pavilion, and nearby trails, perfect for outdoor enthusiasts. This distinct residence, offering two plus one bedrooms and two bathrooms, is ideal for those seeking an unconventional and comfortable living experience. The upper level boasts a stunning open-concept kitchen, dining, and living room, showcasing a large kitchen island with gleaming quartz countertops and a generous walk-in pantry. The main level exhibits an urban-style vibe with a family room, utility area, a 3-piece bathroom, and a potential third bedroom or office space. The home is thoughtfully designed with two decks to enhance comfort and enjoyment of the outdoor space. Notably, the upper front deck includes ceiling fans that help circulate air, maintaining a cool environment on warm days and deterring insects, thus creating a versatile and enjoyable outdoor area for relaxation and entertainment. Additional features include a seasonal lakeview, backyard shed, natural gas BBQ hook up, plenty of parking and central vac. This is a quality home with so much to offer, we encourage you not to miss out! (id:54532)


