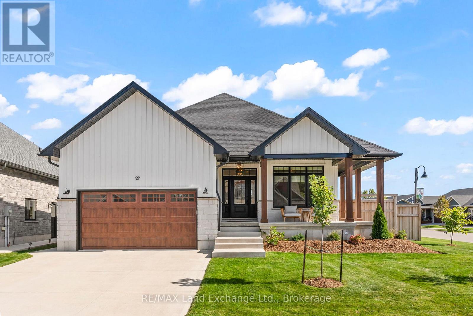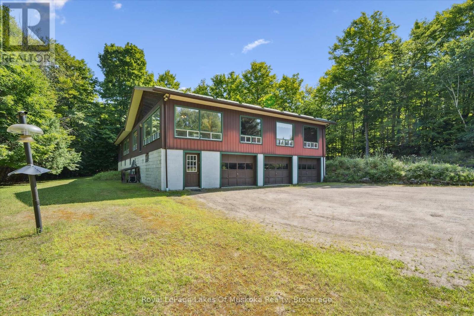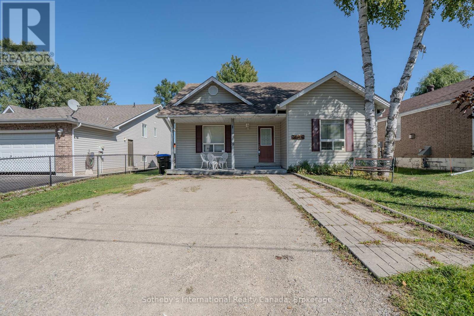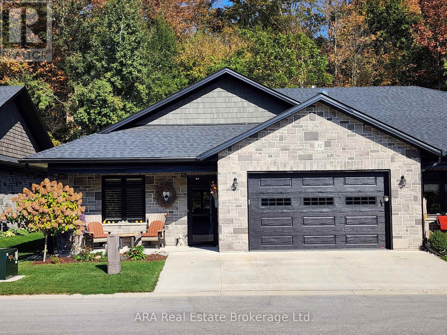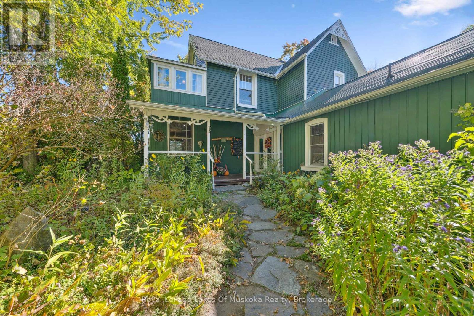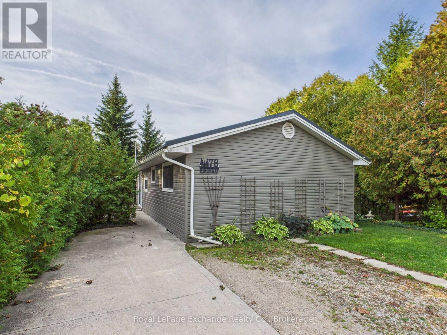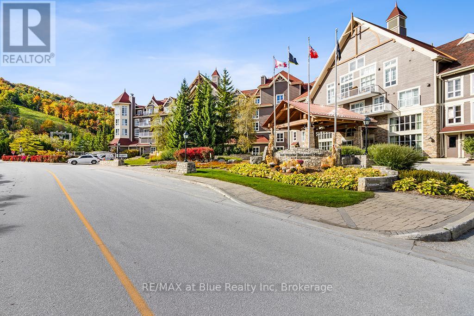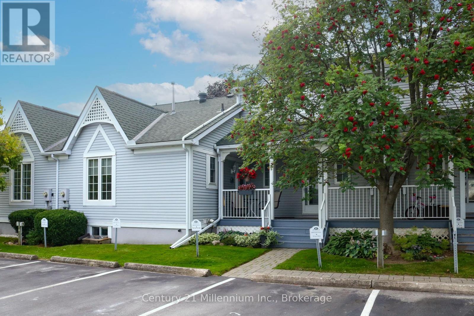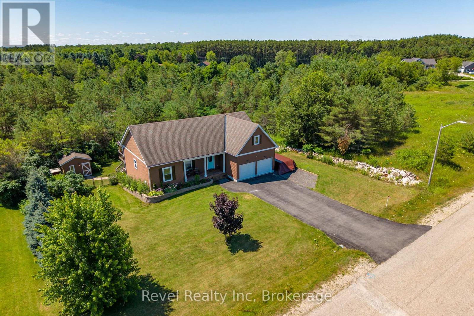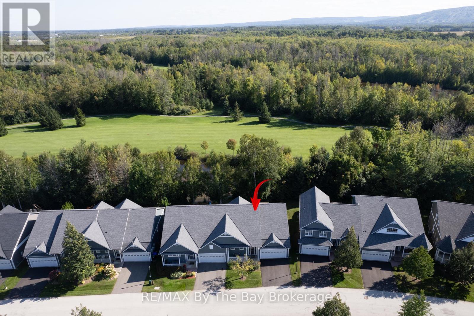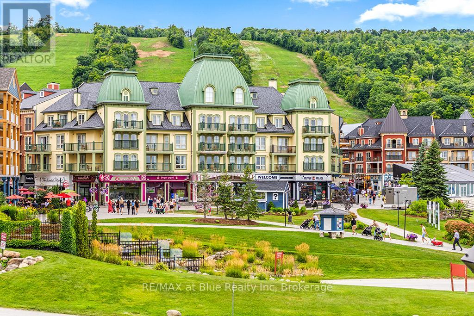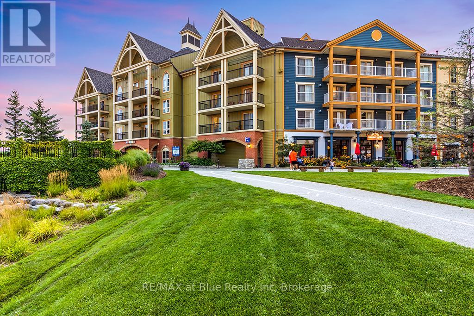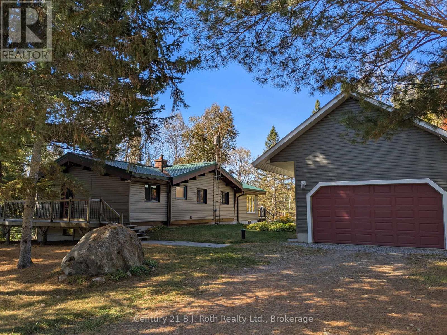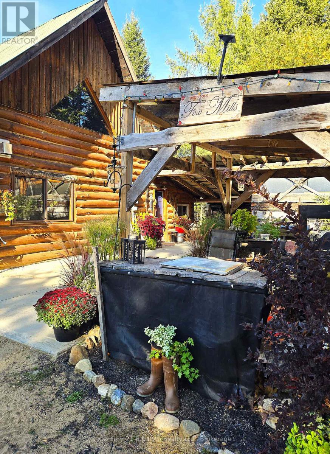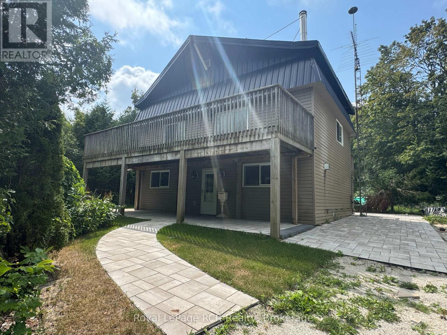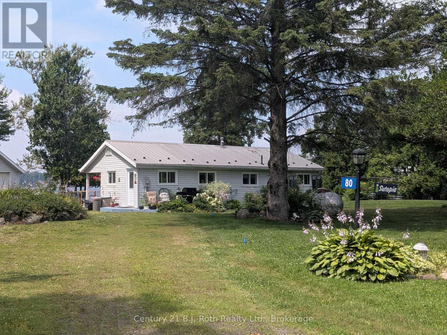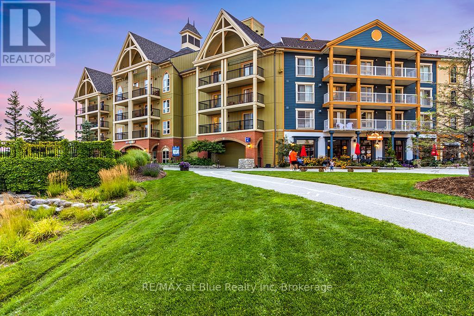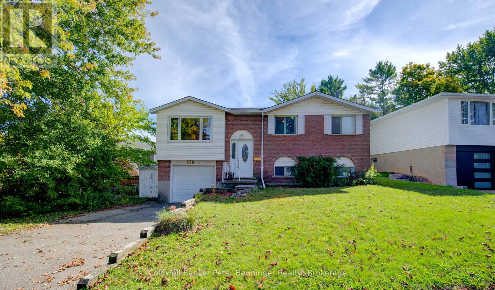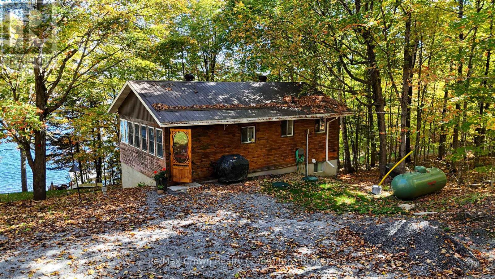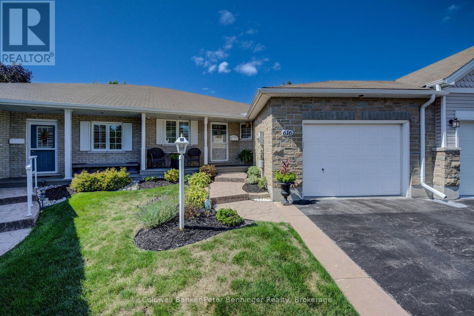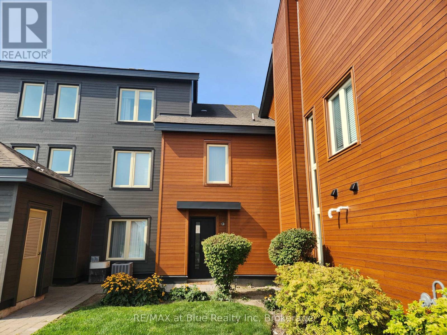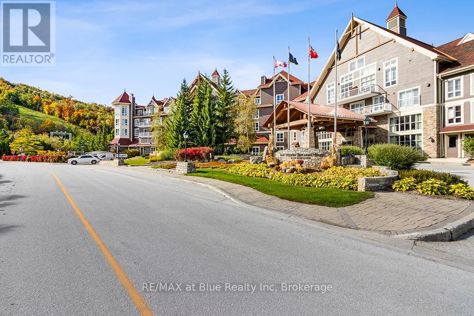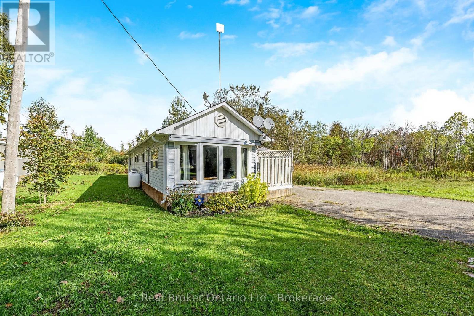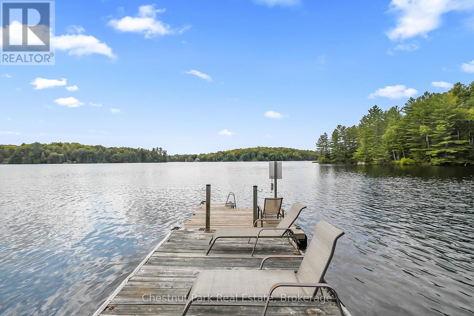29 Westlinks Drive
Saugeen Shores, Ontario
Welcome to 29 Westlinks Drive, a timeless bungalow that blends custom finishes with the lifestyle you've been looking for. Set on a landscaped and fully fenced corner lot with a charming wrap-around porch, this 4 year old Snyder built home offers 1,740 sqft of thoughtfully designed main floor living. Inside, the open concept layout is bright and inviting, with cathedral ceilings, a gas fireplace flanked by built-in bookcases, and expansive windows that flood the space with natural light. The living room, dining room, and primary bedroom are all equipped with mechanical blinds, adding modern convenience. The kitchen is a showpiece with custom white cabinetry to the ceiling, high-end appliances; including a gas range, a sleek black granite sink, light oak island, and seamless flow into the dining and living areas, perfect for family life and entertaining. Patio doors open to a spacious deck with room for both dining and lounging, extending your living space outdoors.The main floor features three bedrooms, each with professionally installed built-in closet organizers. The primary suite offers a spa-like ensuite with double sinks and a stunning tiled shower, while the main five-piece bath includes double sinks, quartz counters, and a tiled tub/shower combo. Light oak hardwood runs through the principal spaces. The mudroom/laundry offers custom built-ins and a bench for everyday convenience. Downstairs, the oak staircase leads to a partially finished basement with one completed bedroom and two more awaiting your finishing touches. Drywall and electrical are already in place, making it easy to create a large family or recreation area. Curb appeal is unmatched with white board-and-batten siding, stone accents, and black-trimmed windows. Life at Westlinks means more than a home, it's a community. Your membership includes access to the golf course, tennis/pickleball courts, and a fitness center. A rare opportunity to own a custom home in a vibrant setting. (id:54532)
4159 Muskoka 117 Road
Lake Of Bays, Ontario
MUSKOKA COUNTRY LIVING WITH ENDLESS POSSIBILITIES Nestled on an acre within minutes of the Village of Dorset or access to Lake of Bays, this home is the perfect blend of rural living and untapped potential. It combines a spacious 3 bedroom home with a 2 bedroom in-law suite but it could be easily reconfigured if that layout doesnt suit your needs. Its perfect for someone with a home occupation or a craftsperson who wants good highway exposure. One of the bedrooms, which is currently used as a sunroom, would make a lovely primary bedroom. Or the in-law suite could become a 3 bedroom suite which increases rental options. The total finished area on the main floor is 2700+ sq.ft. The lower level houses a triple garage plus a utility/workshop area of 1600+ sq.ft. that provides loads of space for all your vehicles and toys. All the rooms in the house are generously proportioned, including the kitchen which has plenty of cupboard space. The living room features a beautiful brick fireplace with airtight insert that readily heats much of the main floor. The current owners are empty nesters who love their pets, but there are no obvious signs or scents of these fur friends. Whether youre a first-time buyer, an investor, or someone dreaming of a quieter lifestyle with room to grow, this home has the location and layout to bring your vision to life. (id:54532)
19 47th Street S
Wasaga Beach, Ontario
LEASE IS SIGNED. AWAITING DEPOSIT. NO MORE SHOWINGS. Annual Rental: Central location in Wasaga Beach. Walking distance to all amenities including beach 6. Short drive to Rec. Plex and downtown Wasaga! Bungalow style, 3 bed cottage on large lot. Spacious, eat-in kitchen with sliding doors to deck and back yard. 3 bedrooms, 2 bathrooms, laundry, and living room. Off street parking for 2-3 cars. Property is furnished, owners may consider unfurnished. All utilities in addition to rental rate, utilities to be set up by tenant and paid directly to utility companies. Tenant responsible for grass cutting and snow removal in winter. Tenant is required to have a minimum of liability insurance prior to occupancy. Full application package required: Application with references; last 2 pay checks; proof of employment/letter. Landlord has final say regarding approval process. (id:54532)
32 - 410 Ridge Road
Meaford, Ontario
Elegant 3-Bedroom Life Lease Home 1805 Sq Ft Accessible, Upgraded, and Move-In Ready - Discover this spacious 3-bedroom, 1805 sq ft life lease bungalow featuring slab-on-grade construction ideal for wheelchair accessibility. Enjoy comfort year-round with in-floor radiant heating and wall-mounted cooling. Wide 36" doors and smooth laminate flooring ensure a carpet-free, accessible environment. The unit boasts a large single-car garage with upgraded epoxy flooring, Trusscore walls, and a floor drain, perfect for easy maintenance. An owned boiler efficiently supplies domestic hot water and radiant slab heating. Upgrades include a built-in coffee bar with wine fridge, California shutters throughout, and electric roll-down screens enclosing the rear porch for all-season enjoyment. The backyard features an interlocking stone patio overlooking a tranquil treed area. Inside, the primary bedroom offers an enlarged walk-in closet with a California Closet system and pocket doors maximize usable space in the primary suite and front bedroom closet. Interior bedroom 3 has a solar tube, bringing in natural light where no window is available. Both bathrooms have been upgraded with tiled, glass-door showers, no tubs. Additional highlights include LED lighting with dimmers in the main living areas. Life lease term is for the owner(s) lifetime plus one year for estate resolution. The $730 monthly fee includes property taxes, lawn and snow clearing (driveways and street only), and reserve fund. Unit ownership includes drywall boundaries (length, width, height). There are no age restrictions in this friendly subdivision. This home combines thoughtful design, premium finishes, and an accessible layout, making it a rare find in the life lease market. Experience comfort, style, and low maintenance living within a welcoming community. The purchaser will need to pay 1.5% of the sale price to Meaford Golf Mews Inc for the creation of the new lease. (id:54532)
86 Quebec Street
Bracebridge, Ontario
3-BDRM HOME + 1-BDRM APARTMENT + SEPARATE 269 SQFT STUDIO/OFFICE + 23'x11' WORKSHOP/GARAGE. Step inside the main house through the covered sitting porch and convenient mudroom, then in to a large foyer with great storage. The main floor layout provides for a spacious kitchen/dining area (with direct access to the backyard deck for BBQing and relaxing), living room, family room with gas fireplace, and separate laundry room. Upstairs provides 3 bedrooms, a 4pc bathroom and cozy sunroom nestled among trees overlooking the front and side yards. Downstairs, an intact original stone basement completely spray foamed/sealed, offering 650+ sqft for storage or craft/workshop area. The attached LEGAL 400 SQFT APARTMENT offers 1-bedroom, a full kitchen combined with living area, a 4pc bathroom with clawfoot tub, and private entrance (with optional interior access to the Main House). Outside, the detached garage houses many opportunities including 162 sqft of storage in the shed space, 23x11 workshop/garage with loft storage, and 269 sqft studio/office space with propane fireplace and 2pc bath perfect for the artist or home-based business such as therapist, accountant, and B&B. A century home with traditional high ceilings throughout, timeless charm and character, an oasis of a backyard with beautiful gardens, mature trees, ornamental ponds, greenhouse, and additional shed on the east side of the home all found on a remarkably private property for an in-town corner lot. Only a 6-9 minute walk to dining, entertainment, shopping, swimming and walking trails around the Muskoka River. Book today to tour this Legal Duplex. (id:54532)
76 Kingsway Street
Kincardine, Ontario
Bungalows in Kincardine are a rare find, especially in a location this close to the lake! This well-maintained home offers the convenience of one-level living in a truly unbeatable setting. Step inside to a bright and functional open-concept design. The solid wood Amish-built kitchen with stainless steel appliances pairs perfectly with the luxury vinyl plank flooring throughout and cozy natural gas fireplace. Baseboard heaters have recently been replaced, and the hot water tank was updated in 2023. The exterior is designed for low maintenance with vinyl siding and a durable steel roof. Outdoors, enjoy a private side patio and backyard terrace; ideal spots to relax and enjoy a book, garden, or entertain. When it comes to location, this property delivers: less than 100 steps to one of Kincardines finest beaches, and within easy walking distance to the harbour, downtown shopping, restaurants, and community amenities. This home is an ideal opportunity for retirees seeking to downsize, single professionals wanting a low-maintenance property, or those looking to purchase their first home in a prime location. (id:54532)
265 - 220 Gord Canning Drive
Blue Mountains, Ontario
BEAUTIFUL MOUNTAIN VIEW BACHELOR SUITE IN THE WESTIN - The suite was recently refurbished and is offered fully furnished complete with kitchenette, dining area, French balcony, Westin Standard bed, gas fireplace and pull out sofa for extra sleeping capacity. Order in room service from the popular Oliver and Bonicini Restaurant off the lobby or head out to the many wonderful restaurants throughout the Blue Mountain Village. Ownership in the Westin includes valet parking, access to all amenities, year-round outdoor pool, hot tub, sauna, and fitness center and an option for the suite to be pet-friendly. Blue Mountain Resort offers Westin owners a fully managed rental program which helps offset operating expenses and still allows for liberal owner usage. HST is applicable to purchase price (but may be deferred by obtaining a HST number and enrolling the suite into the rental program). 2% + HST one time Blue Mountain Village Association membership entry fee applies. Annual BMVA fee of $1.08 + HST per square foot. Utilities included in the condo fees. Your cottage alternative awaits! (id:54532)
7 - 83 Victoria Street
Meaford, Ontario
Exceptional Value in the lovely community of Meaford! This charming bungalow offers a perfect blend of comfort and convenience in a year-round recreational paradise. The open-concept main floor boasts a spacious great room, dining area, and kitchen, all seamlessly flowing together. The soaring cathedral ceilings, patio doors and skylight in the great room create an airy, light-filled space, enhanced by a stylish new electric built-in fireplace. Step outside to a large, private deck, shaded by a mature maple tree ideal for relaxing or barbequing (hooked up to a gas line) on those warm summer days. The main floor also features a serene primary bedroom and a modern 4-piece bathroom. The lower level is designed for relaxation and functionality, with a cozy family room, furnace room with ample storage, a generously sized second bedroom with a 3-piece ensuite, and a convenient laundry area. This property is part of a private, tranquil 20-unit community, offering a large clubhouse perfect for family gatherings, along with plenty of visitor parking. You'll love the proximity to Georgian Bay, the Meaford Arts and Cultural Centre, and a wealth of local amenities including downtown shops, restaurants, a golf course, curling club, hiking trails, and ski hills just a short drive away. With everything you need right at your doorstep, this home is the perfect place to enjoy all that Meaford has to offer. Flexible closing. Total square feet of living space 1493 SQFT. Furnishings could be included if desired. (id:54532)
23 Rue Helene
Tiny, Ontario
Beautiful Ranch Bungalow Minutes from Georgian Bay! Discover the perfect family home in this beautifully maintained ranch bungalow, located in a quiet, family-friendly subdivision in the village of Lafontaine. Just minutes from the stunning shores of Georgian Bay, this spacious home offers a warm and welcoming layout ideal for everyday living and entertaining .Inside, you'll find a large kitchen with elegant quartz countertops, ideal for preparing meals, hosting gatherings, and spending quality time together. With 3+2 bedrooms and three full bathrooms, there's ample space for a growing family or visiting guests. The fully finished walkout basement features a generous games and recreation room, creating the perfect setting for family fun or weekend get-togethers. Step outside to a fully fenced, landscaped yard complete with an above-ground pool your own private retreat for summer days. A two-car garage, gas heating, central air, rough-in for a hot tub, and Bell Fibe high-speed internet round out the practical features that make this home truly move-in ready.Located within walking distance to Ecole Ste-Croix (French elementary school), as well as a local deli, restaurant, bakery, arena, park, convenience store, LCBO, and Catholic church, this is a rare opportunity to enjoy the best of community living with nature at your doorstep. (id:54532)
32 - 32 Green Briar Drive
Collingwood, Ontario
SEASONAL SKI SEASON LEASE FROM MID DECEMBER - END OF MARCH Meticulous Bungalow Located in the Prestigious Briarwood Community. The location can't be beat, backing onto the Cranberry Golf Course with gorgeous pond views and privacy, surrounded by vast trails, and an 8 minute drive to Blue Mountain. Spark up the bbq on the massive back deck and take in the views with no rear neighbours. The beautiful open concept main floor boasts vaulted ceilings, gas fireplace and lots of natural light. Enter the impressive primary bedroom through French doors, complete with walk-in closet and spa ensuite with soaker tub. 4 bedrooms + den (with bed), 4 bathrooms and huge principal rooms provide space for the whole family plus guests. There is parking for 4 cars + guest parking available, lower level rec room with fireplace, dbl car garage with inside entry and much more. Internet is included in the rental rate. This home comes fully furnished and stocked with everything you need. Just bring your suitcase, food and ski gear and start making memories. Smoke free pet free home. (id:54532)
319 - 170 Jozo Weider Boulevard
Blue Mountains, Ontario
BLUE MOUNTAIN VILLAGE BACHELOR SUITE IN SEASONS AT BLUE - Completely refurbished in 2024, this luxurious suite is being sold fully furnished and ready for the Blue Mountain Resort rental pool program. Full kitchen is totally equipped. Seasons at Blue is located in the heart of the Blue Mountain Village, Ontario's most popular four-season resort. Steps away from skiing to mountain biking, hiking to shopping at the boutiques in the village. Seasons at Blue's amenities include a year-round outdoor hot-tub, swimming pool for summer use, fitness room and sauna, two levels of heated underground parking and two elevators. Condo fees include utilities. Just come and enjoy! HST is applicable but may be deferred by obtaining an HST number and participating in the Blue Mountain Resort rental program. 2% + HST Blue Mountain Village Association entry fee is applicable and annual fee of $1.08/sq.ft. +HST payable quarterly. (id:54532)
304 - 190 Jozo Weider Boulevard
Blue Mountains, Ontario
MOSAIC ONE-BEDROOM SUITE WITH COURTYARD AND POOL VIEW - Popular boutique-hotel inspired suite in Mosaic at Blue, located in the heart of Ontario's most popular four-season resort, Blue Mountain Village. Fully furnished condominium sleeps up to four with king size bed in the master bedroom and queen pull out in living area. Great location overlooking the courtyard, year round heated swimming pool with adjoining lap pool and the hot tub. Look out at the lovely mature trees off the balcony which provide added privacy and enjoy a quieter atmosphere with location being at far end of the amenities. In-suite storage locker for owners allows you to leave some personal items in your unit ready for your next stay. Separate owners ski locker and bike storage off the lobby. Separate Owners Lounge off the lobby. Direct access on the main floor to the Sunset Grill! Two levels of heated underground parking. Amenities include an exercise room, indoor sauna and outdoor year-round pool and hot tub. Easy check in right in the lobby of Mosaic. Blue Mountain Resort offer owners a fully managed rental program to help offset operating expenses. One time 2% BMVA entry fee payable on closing. Annual fees of $1.08/sq.ft. HST is applicable but can be deferred through participation in the rental program. Discounted list price due to current in-suite refurbishment. (see proposed refurbishment photos) $79K refurbishment cost to be paid by the buyer. (id:54532)
71 Victoria Street
Magnetawan, Ontario
STUNNING OPEN-CONCEPT LAKE CECEBE BEAUTY! OVER 200 FEET OF PRIVATE WATERFRONT PLAYSPACE! SOARING BEAM INSPIRED CEILINGS + PANORAMIC WINDOWS! WRAP AROUND DECKING WITH ROMANTIC GAZEBO! 30'X20' DETACHED GARAGE/WORKSHOP WITH LOFT STORAGE + GARAGE DOOR OPENER! 1345 SQ. FT 2 BEDROOM HOME WITH GREAT ROOM OVERLOOKING WATER! FORMAL DINING ROOM AND TV ROOM OPEN CONCEPT! PROPANE FIREPLACE + NEW 2025 PROPANE HOT WATER RADIANT IN-FLOOR HEATING! BATHROOM EVEN HAS HEATED TOWEL BARS! DRILLED WELL! SEPTIC! GARDENS! OUTDOOR STORAGE SHEDS! IMPRESSIVE TURN-KEY YEAR-ROUND HOME/COTTAGE WITH MOST FURNISHINGS INCLUDED! IMAGINE YOUR FRESHLY CUT 14' CHRISTMAS TREE IN THIS GREAT ROOM FOR FAMILY GATHERINGS! PERFECTION! MEMORIES TO BE MADE HERE! IMMEDIATE POSSESSION AVAILABLE! BONUS IN-VILLAGE GARBAGE & RECYCLING PICK-UP WEEKLY! QUIET SETTING AMONG THE MATURE TREES! YEAR ROUND MUNICIPAL ROAD! MAGNETAWAN HAS PUBLIC SCHOOL & BUS PICK UP, RESTAURANTS, GROCERIES, PIZZA, HARDWARE, CHURCHES, RECREATION CENTER, LIBRARY! FRIENDLY SMALL TOWN CHARM! YOUR NEW HOME/COTTAGE/RETREAT AWAITS! (id:54532)
336 Rain Lake Road
Kearney, Ontario
CHARMING LOG HOME PRIVATELY SITUATED ON OVER 62 ACRES WITH TRAILS TO CALL YOUR OWN! BEAUTIFUL POND WITH SAND BEACH SO YOU CAN CAMP AT YOUR OWN OASIS. ROMANTIC TREE LINED DRIVEWAY LEADS YOU TO THIS PERFECT SETTING! CUSTOM LOG HOME WITH METAL ROOF + ATTACHED COVERED PATIO + CARPORT/STORAGE + ATTACHED GARAGE/WORKSHOP! IMPRESSIVE MAIN FLOOR COUNTRY KITCHEN WITH CUSTOM CABINETRY OPEN TO INVITING LIVINGROOM WITH BRIGHT LOG AMBIANCE & ROMANTIC PROPANE FIREPLACE. MAIN FLOOR FAMILY ROOM/BEDROOM ALSO HAS BEAUTIFUL PROPANE FIREPLACE WITH 'LIVE EDGE" MANTEL FOR COZY WINTER EVENINGS. NEWER 3 PC BATH AND SEPARATE ENTRANCE COMPLETES THE MAIN FLOOR.HARDWOOD FLO0RS & STAMPED CONCRETE + SOME LAMINATE. UPSTAIRS THERE ARE 2 BEDROOMS, 4 PC BATH WITH JACUZZI TUB, FULL SIZE LAUNDRY WITH A ROMEO AND JULIETTE BALCONY OVERLOOKING YOUR VERY OWN ESTATE. WATCH THE DEER AND BULL MOOSE WANDER THROUGH TO THE POND. EXCITING WILDLIFE VIEWING PERCH! CUTE BUNKIE FOR EXTRA GUESTS + SECOND CABIN IN THE WOODS AT BACK OF PROPERTY ON THE TRAILS. 2 PROPANE FIREPLACES ARE MAIN SOURCE OF HEAT WITH ELECTRIC BASEBOARD AS BACK UP. BRIGGS AND STRATTON HARD WIRED GENERATOR. THERE IS A SEASONAL CLOSED-IN SUNROOM ON THE FRONT WITH REMOVABLE PANELS. KEARNEY HAS DOG SLED RACES IN FEB., SNOWMOBILE TRAILS THROUGHOUT, ATV TRAILS THROUGHOUT, BEACHES ALL AROUND, ALGONQUIN PARK AT YOUR DOORSTEP, IDEALLY LOCATED ON A PAVED YEAR ROUND ROAD WITH HIGH SPEED INTERNET, CROWN LAND FOR HUNTING, RESTAURANT, CONVENIENCE STORE, LCBO & BAR IN TOWN ALONG WITH A COMMUNITY CENTER. PERFECT PACKAGE FOR YOU AND YOUR FAMILY! FLEXIBLE CLOSING! COME TAKE A LOOK! FALL COLOURS HAVE STARTED. BEAUTIFUL SCENIC DRIVE TO THIS PROPERTY. (id:54532)
158 Osprey Heights
Grey Highlands, Ontario
Charming 3-Bedroom Furnished Chalet available for Annual Lease! Nestled on 5 private acres in beautiful Osprey Heights, just minutes from Singhampton, this character-filled 3-bedroom, 1-bathroom chalet offers the perfect blend of comfort and nature. Fully furnished and thoughtfully laid out, the home features a cozy interior with a dedicated dining room, front and back decks, and a spacious outdoor living area ideal for year-round enjoyment and use of the detached single car garage for your convenience. Surrounded by mature trees and natural beauty, the property provides a peaceful retreat within walking distance of Nottawasaga Lookout Provincial Park and the Bruce Trail. Enjoy nearby access to ski clubs, golf courses, and the vibrant shops and restaurants of Collingwood all just a short drive away. Whether you're seeking a serene escape or a base for four-season adventures, this chalet delivers comfort, convenience, and a true connection to the outdoors. Available September 1st. Utilities not included (id:54532)
80 Islandview Lane
Chisholm, Ontario
IMMACULATE 3 BEDROOM 1 BATH WATERFRONT HOME/COTTAGE IDEALLY LOCATED ON AN IMPRESSIVE LEVEL MANICURED GROUNDS & CIRCULAR DRIVEWAY WITH SINGLE DETACHED GARAGE/WORKSHOP & LEAN-TO STORAGE. ROOM TO PARK YOUR MOTORHOME/CAMPER. BUNKIE (CAMPER FOR TEENS). OVER 154 FEET OF CLEAN SHORELINE WITH GORGEOUS SUNSETS OVER WASI LAKE. IMPRESSIVE BRAZILIAN CHERRY HARDWOOD FLOORS, CHERRY WINDOW SHUTTERS, PINE CATHEDRAL CEILINGS FOR THAT COTTAGE FEEL! DREAM KITCHEN WITH LARGE CENTER ISLAND & GRANITE COUNTERTOP. KITCHEN WINDOW OVERLOOKS BEAUTIFUL VIEWS OF WASI LAKE AND SUNSETS. DINING ROOM CREATES THE EAT-IN KITCHEN WITH PATIO DOOR WALK-OUT TO NEW PARTY DECK (2025) WITH NEW RAILS (2025). KITCHEN INCLUDES BUILT-IN DISHWASHER, BUILT-IN OVEN, FRIDGE, STOVE-TOP, B/I MICROWAVE.INVITING LIVINGROOM HAS COZY PROPANE FIREPLACE WITH REMOTE. MAIN ENTRANCE WAY HAS LARGE MUDROOM WITH PANTRY STORAGE & FULL SIZED LAUNDRY ROOM WITH WASHER AND DRYER INCLUDED. LOTS OF CLOSET AND STORAGE SPACE. 3 BEDROOMS + MODERN 3 PC BATH WITH STAND-UP SHOWER. INGROUND SPRINKLER SYSTEM. CENTRAL VAC SYSTEM. NEW PROPANE FURNACE (2022), IMPRESSIVE 44'X4 CANTILEVERED DOCK AT SHORELINE. PANORAMIC VIEWS OF WASI LAKE. SHORT WALK TO PARK WITH PAVILLION, SAND BEACH AND PLAYGROUND. GOLF COURSE CLOSE BY. GOOD FISHING. NICE CURB APPEAL. FLEXIBLE CLOSING. LIVE WHERE YOU PLAY! (id:54532)
408 - 190 Jozo Weider Boulevard
Blue Mountains, Ontario
MOSAIC TWO-BEDROOM SUITE WITH COURTYARD, POOL AND MOUNTAIN VIEW - Popular boutique-hotel inspired suite in Mosaic at Blue, located in the heart of Ontario's most popular four-season resort, Blue Mountain Village. Fully furnished condominium sleeps up to eight with king size bed in the master bedroom, two queen beds in the second bedroom and a queen pull out in living area. Nine foot ceilings with no condos above. Great location overlooking the courtyard, year round heated swimming pool with adjoining lap pool and the hot tub. View of the mountain from the balcony. Look out at the lovely mature trees off the balcony which provide added privacy and enjoy a quieter atmosphere with location being at far end of the amenities. In-suite storage locker for owners allows you to leave some personal items in your unit ready for your next stay. Separate owners ski locker and bike storage off the lobby. Separate Owners Lounge off the lobby. Direct access on the main floor to the Sunset Grill! Two levels of heated underground parking. Amenities include an exercise room, indoor sauna and outdoor year-round pool and hot tub. Easy check in right in the lobby of Mosaic. Blue Mountain Resort offer owners a fully managed rental program to help offset operating expenses. One time 2% BMVA entry fee payable on closing. Annual fees of $1.08/sq.ft. HST is applicable but can be deferred through participation in the rental program. Discounted list price due to current in-suite refurbishment. (see proposed refurbishment photos) $119,500 refurbishment cost to be paid by the buyer. (id:54532)
539 Pioneer Drive
Kitchener, Ontario
Welcome to 539 Pioneer Drive, Kitchener.They say the key to real estate is Location, Location, Location and this one has it all! Nestled in family-friendly Pioneer Park, this raised bungalow sits directly across from St. Kateri Tekakwitha Catholic Elementary School and Little Pause YMCA Child Care, steps from Carlyle Park, and just minutes to shopping, groceries, and easy 401 access for commuters.Inside, the main floor features a bright living room, spacious kitchen with deck walkout, three bedrooms, and a full family bath. The finished lower level adds a large rec room with cozy gas fireplace, a convenient two-piece bath, laundry/furnace room, and direct entry to the garage.Step outside and youll notice the open backyard design seamlessly flowing into neighbouring yards, offering a unique sense of space and community.This home is ready for your personal touch and updating ideas. With its raised bungalow layout, theres even potential to create an in-law suite in the basement.Bring your imagination and make this great Pioneer Park home yours! (id:54532)
242 Everett Drive
Parry Sound Remote Area, Ontario
Cozy Four-Season Cottage on Commanda Lake. Tucked away on a private, tree-lined lot, this turn-key three-bedroom, one-bathroom cottage offers the perfect blend of comfort and charm with 163 feet of owned sandy shoreline on beautiful Commanda Lake. Step inside to an inviting open-concept living space with maple hardwood floors, a fully renovated bath, and the warmth of a propane furnace (2020). With 200-amp hydro service, full septic, laundry, and a durable steel roof, this cottage is ready to be enjoyed year-round. The property also includes a three-piece docking system and newly installed screw pile supports - perfect for your future lakeside deck. Commanda Lake is a peaceful, scenic lake, ideal for swimming, fishing, water sports, or simply relaxing by the water. Mature hardwood trees surround the property, creating a natural setting thats both beautiful and private - your very own northern retreat. Easily accessible on a municipally maintained four-season road, and located in an Unorganized Township with ultra-low taxes, this cottage is just three hours from the GTA close enough for weekend escapes, yet far enough to feel like a true getaway. (id:54532)
616 Spinnaker Crescent
Waterloo, Ontario
A Bungalow That Feels Like Home from the Moment You Arrive Welcome to 616 Spinnaker Crescent, Waterloo a charming freehold bungalow townhome tucked onto a quiet crescent, where convenience and comfort meet. Just minutes from shopping, restaurants, parks, trails, schools, and transit, this home offers the best of Waterloo living.Even though its technically an interior unit, youll love the light. With windows on three sides, this home feels open and airy not closed in. Step out back to enjoy a pie-shaped lot with a built-in sprinkler system and a spacious composite deck (2023) thats perfect for morning coffee or evening barbecues.Inside, the open-concept design makes daily life flow with ease. The kitchen has plenty of storage and counter space, and it overlooks the dining and living areas. Natural light pours in through the large patio doors topped by a beautiful transom window, while the hardwood floors and cozy gas fireplace make the living room inviting year-round. (id:54532)
112 - 110 Fairway Court
Blue Mountains, Ontario
SIERRA LANE THREE-BEDROOM TOWNHOME - LICENSED FOR SHORT TERM ACCOMMODATION RENTALS - This beautiful resort condominium is being sold fully furnished and turn-key ready to be rented out. Perfect location for either summer or winter activities. Situated on the first fairway of the award winning Monterra Golf Course and just across the street from Ontario's most popular four season resort, Blue Mountain Village. The perfect combination of investment and/or vacation property awaits you. This condo features new flooring. Mountain and golf course views are spectacular. Sierra Lane has its own private the pool for summer use. Exclusive storage locker just outside the door. Exclusive parking space and ample guest parking. Craigleith Beach, Collingwood and Thornbury are just a short drive away. Buyers are to do their own due diligence regarding short term accommodation licenses. Reputable local rental manager estimates potential gross annual rental revenue between $64K to $79K. No Blue Mountain Village Association entry fee. HST is applicable however can be deferred by obtaining an STA license, operating the property for short term rentals and collecting and remitting HST on the rental revenue. Buyer to do their own due diligence regarding CRA rules on HST. The seller has paid in full the assessment for the new exterior siding assessment. Seller spent $60,000 on interior upgrades two years ago. (id:54532)
372 - 220 Gord Canning Drive
Blue Mountains, Ontario
WESTIN TRILLIUM HOUSE THIRD FLOOR BACHELOR SUITE WITH BALCONY OVERLOOKING THE VILLAGE & MILLPOND WITH MOUNTAIN VIEW - Own a fully furnished Westin bachelor suite Ontario's most popular four seasons resort in The Village at Blue Mountain! This perfect resort home has room service from Oliver & Bonacini restaurant, valet parking, ski locker, plus access to all of the Westin amenities; 4 season pool, hot tub, fitness room, games room and sauna. The suite has a fully equipped kitchenette, dining area, full size fully renovated bathroom with and separate shower, gas fireplace, balcony and an in-suite locked cupboard to keep your personal possessions in. The Westin Trillium House offers a fully managed rental program to help offset operating expenses while allowing liberal personal usage. 2024 rental revenue data available. HST may be applicable but can be deferred by obtaining an HST number. 2% Village Association entry fee applicable. (id:54532)
31 - 026585 89 Highway
Southgate, Ontario
Welcome to a well-kept land lease community designed for comfort, simplicity, and ease of living. This bright and inviting manufactured home offers a relaxed lifestyle in a setting that appeals to those seeking peace and connection. A monthly lease of $700 ensures affordability while providing the benefits of low-maintenance living in a friendly neighbourhood.Inside, the open floor plan is filled with natural light and creates an inviting atmosphere the moment you walk in. The living room offers a warm space to unwind, while the dining area blends seamlessly with the kitchen, making everyday living and entertaining effortless. The kitchen provides ample cabinetry, functional counter space, and an efficient layout, ready to be personalized. Two well-sized bedrooms offer comfort and flexibility for guests, hobbies, or a quiet retreat, complemented by a full bathroom with clean finishes designed for convenience.Step outside to enjoy a covered porch that extends your living space and invites relaxation through the seasons. The lot is tidy and easy to maintain, with driveway parking available. The surrounding community is predominantly retired residents, fostering a welcoming environment where neighbours value calm and security.This home offers a thoughtful balance of function and comfort, ideal for those looking to simplify without compromise. Move-in ready and waiting for its next chapter, it provides an excellent opportunity to enjoy home ownership in a community where lifestyle and affordability come together. (id:54532)
501 North Bay Lake Road
Perry, Ontario
YEAR ROUND COTTAGE/HOME on POPULAR BAY LAKE is tucked away from the Road with 110' of SOUTHWESTERN exposure to enjoy the summer sun on your dock all day long. 15 - 20 min to Huntsville, on yr round Town maintained Municipal Rd. The lake views are Fantastic here, with deep water entry from the main dock for docking & swimming, with bonus second dock for your canoe & kayaks. 10 min to Novar mini mall, 10 min to Kearney and entrance to Algonquin Park, 5 minutes to doggy park and close to the Sequin Trail & OFSC Trail #95. This truly unique home/cottage blends rustic character & charm with comfort, and envelopes the spirit of the outdoor living with its'; babbling pond surrounded by perennial gardens. Picture yourself enjoying some R&R on the large deck overlooking the lake listening to the pond with birds chirping & singing in the background. Bungaloft floor plan with over 1700 sqft of living space on the main level & upper level. Soaring cathedral ceiling in living room open to dining area with a propane fireplace for those chilly evenings. The main living area includes an eat in modern kitchen with a pantry room with a killer views of the lake! 3 bedrooms, 3 baths including therapeutic tub and 2 pc ensuite bath with walk-out basement & Family & Muskoka room. Carport for parking, large workshop shed with outbuildings for storage. Propane forced air heat, central air conditioning, with Generac generator for full back-up power. Water filtration system is in place for drinking water. Bay Lake is a medium sized lake with DEEP WATER, with depths up to 100' with three islands & two bays. Public boat launch is 5 minutes away, there is a good mix of full-time residents and seasonal residents for neighbours. The Bay Lake Property Association hosts many events throughout the year to meet and greet. Good cell service here and Rogers internet. The seller is motivated to sell & flexible with a closing date, start making your cottage memories this Fall on Bay Lake! (id:54532)

