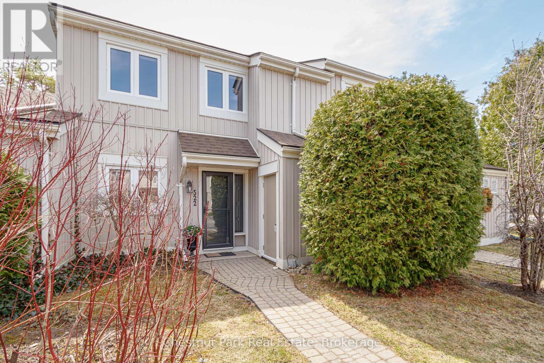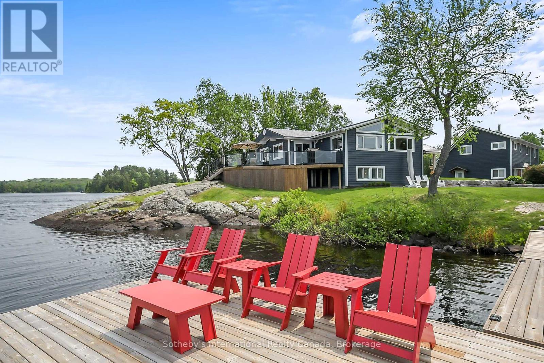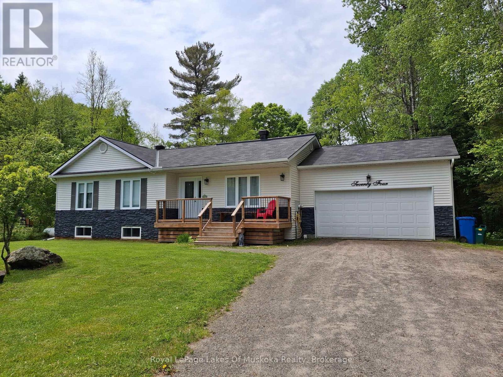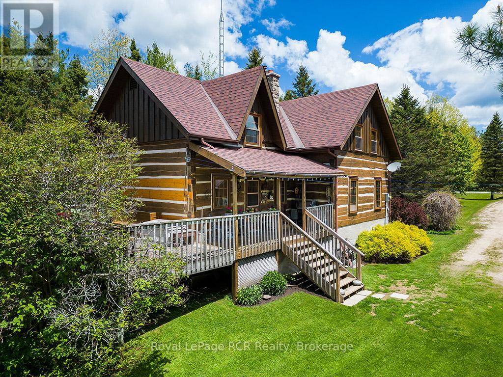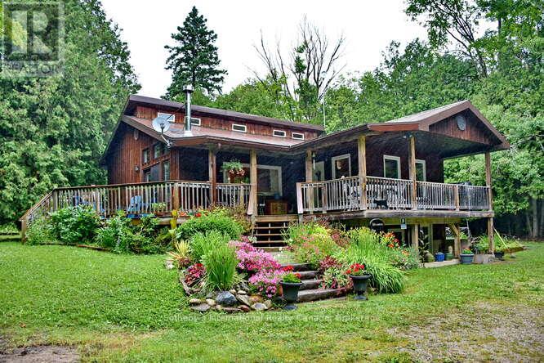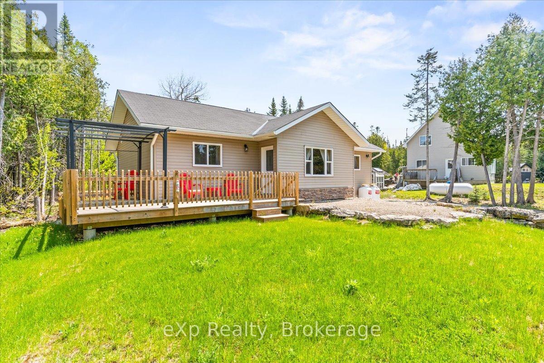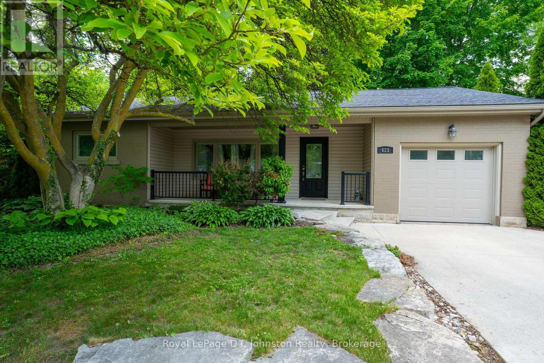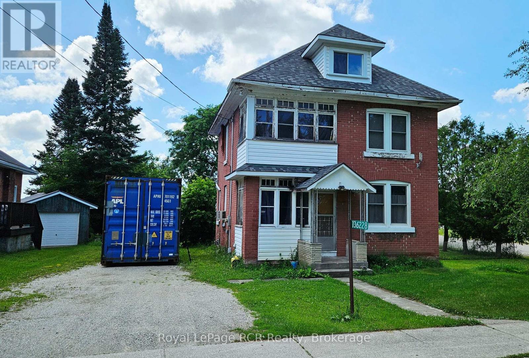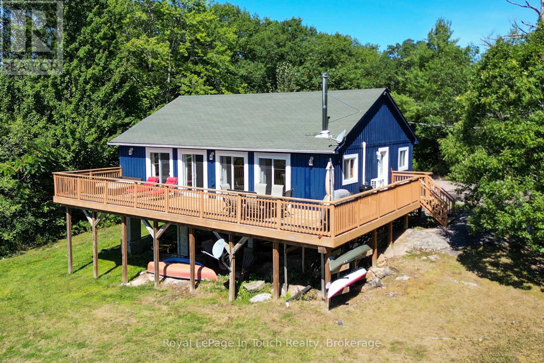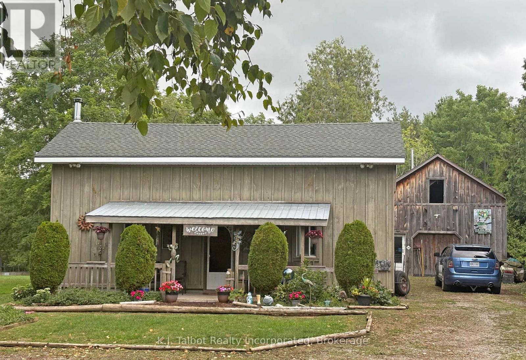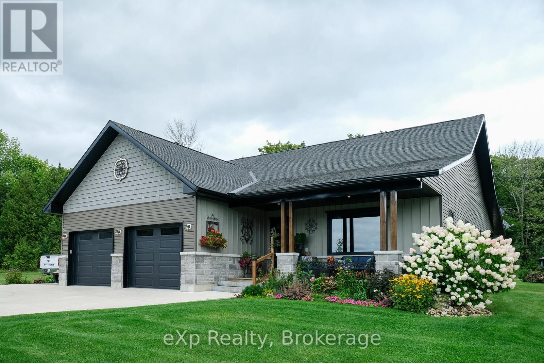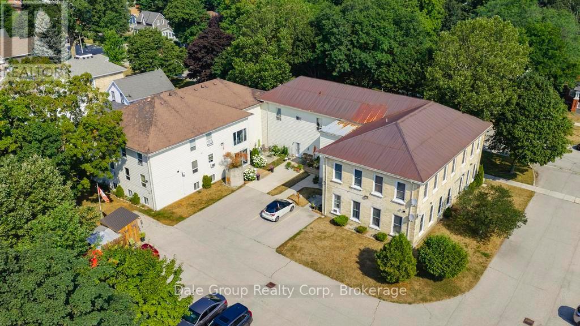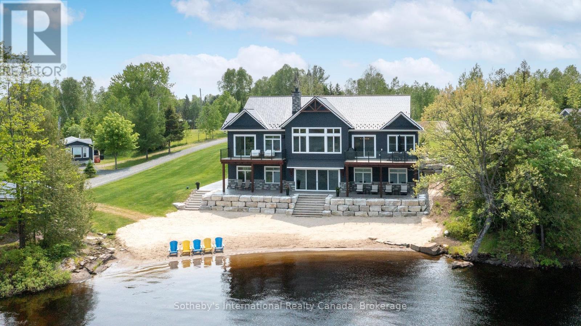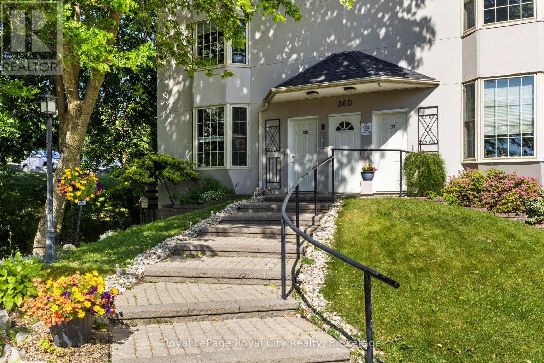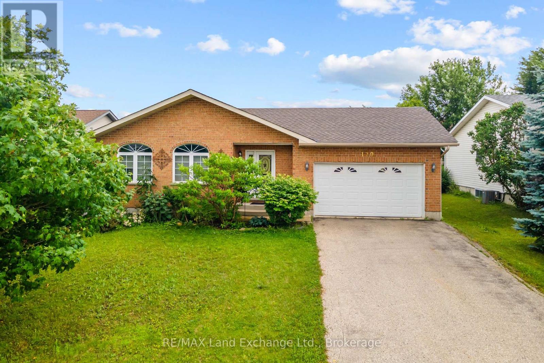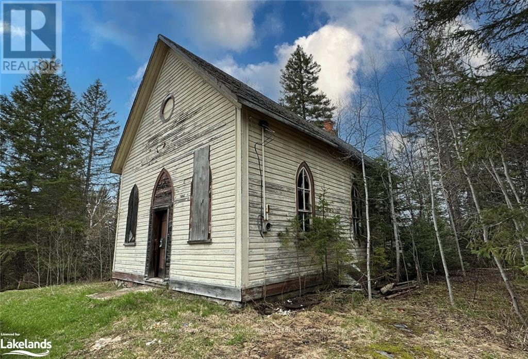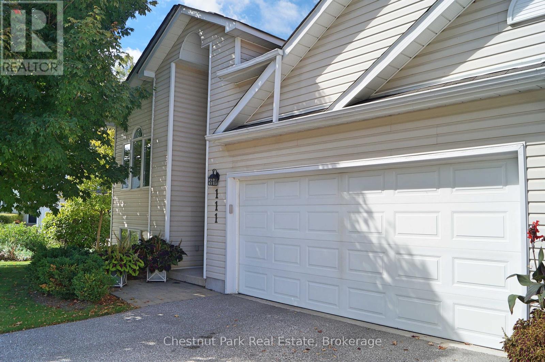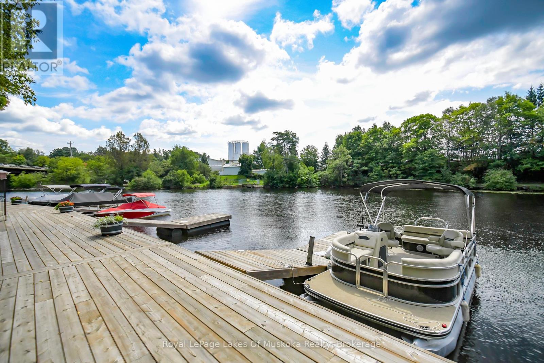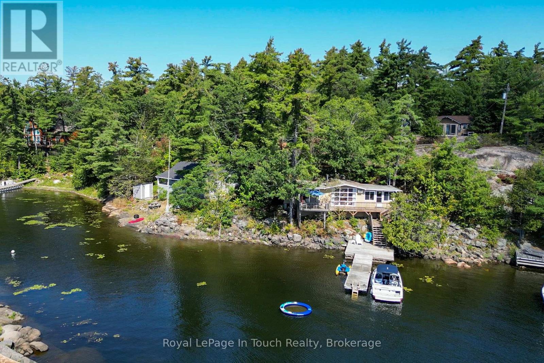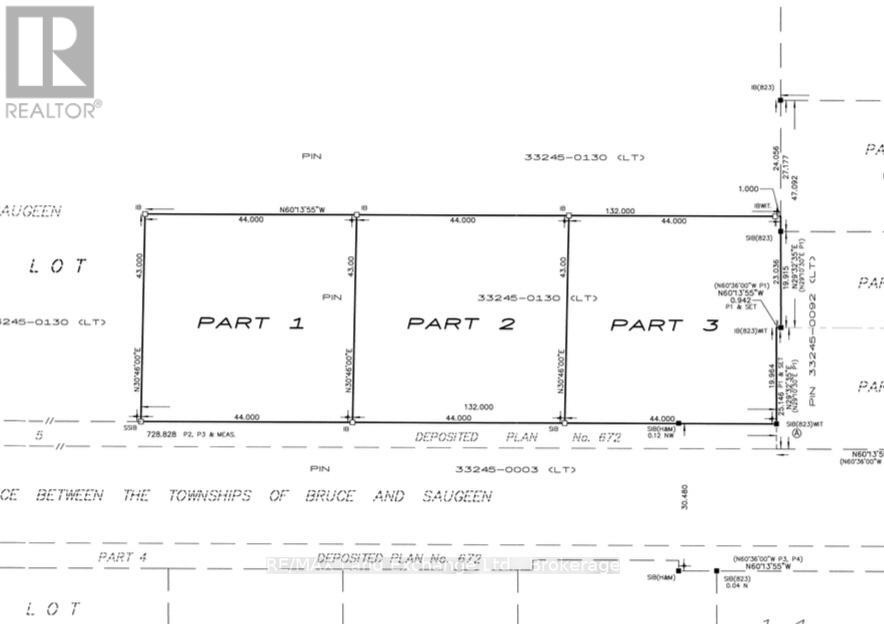522 Oxbow Crescent
Collingwood, Ontario
Peaceful and Private location in Cranberry. Close to all the local trails for biking and hiking and just a few minutes from downtown Collingwood & Blue Mountain. Make this your permanent home or ideal weekend get-away in the heart of this stunning 4 Season Recreation area. Being sold fully furnished. 3 Bed, 2 Bath combines modern, contemporary main floor living w/Kitchen/Dining/Living Rm. Kitchen has lovely quartz counter tops with ample preparation area. Door off Dining Room to rear patio area which is surrounded by greenery and not overlooked by neighbours. On the 2nd floor you will find an oversized Primary Bed w/4PC en-suite. The 2nd & 3rd bedrooms share a separate 4PC bath. Relax & enjoy the peace and outdoor tranquility this beautiful area has to offer. (id:54532)
11d Bears Paw
Whitestone, Ontario
Welcome to 11D Bears Paw - Whether seeking privacy, flexibility, or long-term value, this exceptional point lot on beautiful Whitestone Lake checks every box. Full South exposure, offering 490 feet of shoreline, breath-taking sunrises and sunsets, deep-water access, and two fully serviced dwellings with manicured landscaping, this property is a rare find. The main dwelling offers just over 1900 sq. ft. of living space, featuring 2 bedrooms, 2 bathrooms, an open-concept layout, and expansive lake views. Just steps away, the detached garage with 1456 sq. ft. carriage house includes an additional 2 bedrooms, 1 bathroom, a 2-car garage, and a covered port with a third parking space perfect for guests, extended family, or income potential. Whether you're envisioning a private family retreat, multi-generational getaway, or a legacy waterfront property, opportunities like this with scale, seclusion, and versatility are increasingly limited in the region. A must-see for buyers prioritizing long lake views with great privacy! (id:54532)
74 Glencairn Crescent
Huntsville, Ontario
Tucked away on a quiet country road just 10 minutes from downtown Huntsville, this updated bungalow offers the perfect balance of rural charm and modern comfort. Set on a level, landscaped 1-acre lot, the home features a welcoming layout with 3 main-floor bedrooms, including a private 3-piece ensuite, a spacious 5-piece main bath with double vanity, and a bright, functional kitchen and dining area. The cozy living room is highlighted by custom built-in shelving and an electric fireplace ideal for unwinding at the end of the day. The fully finished lower level expands your living space with a family room, generous 4th bedroom, 3-piece bathroom, ample storage and a kitchenette with plumbing. Recent upgrades (2019-2023) include engineered hardwood flooring, roof shingles with ridge venting, eavestroughs with leaf guards, custom kitchen and living room cabinetry, high-efficiency furnace and A/C, air exchanger, steam humidifier, hot water tank, water softener with UV system, blown-in attic insulation, and an electric heater in the insulated garage. The property is also wired with a GenerLink for easy generator connection. Outside, enjoy the privacy of a treed backyard and the added bonus of a second driveway perfect for RV, boat, or trailer parking. A move-in ready home with space, comfort, and flexibility. (id:54532)
132376 Southgate 13 Side Road
Southgate, Ontario
Welcome to your rustic retreat! Nestled on a picturesque 5-acre parcel in the countryside, this warm and inviting log home offers the perfect blend of charm, comfort, and rural lifestyle just a short drive from town amenities. Step onto the covered porch and into the country-style kitchen, complete with a cozy breakfast area, woodburning cookstove, and walkout to a side deck an ideal spot for morning coffee. The main floor also features a convenient laundry area and a 2-piece bath. The heart of the home is the spacious dining/living room, where wide plank flooring and a stone fireplace set the tone for relaxed family living and memorable gatherings. Wide plank flooring continues throughout the principal rooms, adding warmth and character to every space. Upstairs, you'll find four bedrooms, including a generous principal suite with cheater access to a 5-piece bath featuring a charming roll-top tub. The fourth bedroom offers flexibility as a nursery, home office, or walk-in dressing room. Downstairs, the finished basement extends your living space with a large rec room warmed by a woodstove, the home's heat source primarily used by owners, creating a cozy, welcoming atmosphere. A dedicated hobby room and a wood storage/utility room provide additional function and flexibility. Outside, enjoy the beauty and privacy of your land with mowed trails that wind through the property to a natural, seasonal stream on the west end. The large L-shaped detached 1359 sq ft garage/workshop provides ample space for tools, toys, and projects perfect for the hobbyist. For those wanting more space, the seller owns the adjoining 10-acre parcel to the south. Whether you're dreaming of a weekend getaway or a full-time country lifestyle, this unique property offers peace, potential, and plenty of space to make it your own. (id:54532)
0 Hwy 118 E Highway
Bracebridge, Ontario
Step into a rare opportunity to own over 107 acres of pristine Muskoka wilderness with effortless year-round access. This expansive property backs directly onto hundreds of acres of crown land to the east and south, offering endless room to roam and explore beyond your own boundaries. Whether you're looking to build a permanent residence, create a hunting retreat, or establish a private recreational haven, this land provides unmatched freedom and potential. Enrolled in the Managed Forest Tax Incentive Program (MFTIP), the property features a diverse mix of mature pines, maples, birch, and more, creating both natural beauty and long-term value. A network of groomed trails winds throughout the acreage, perfect for hiking, ATVing, snowmobiling, or simply immersing yourself in nature. Set along the peaceful shores of the Black River, the property also offers opportunities for fishing, paddling, or quiet relaxation by the waters edge. Best of all, access is easy and reliable with frontage on a year round maintained highway ensuring you're never far from convenience, even while enjoying complete seclusion. With its size, accessibility, and direct crown land access, this property is an ideal choice for anyone seeking space, privacy, and unlimited outdoor adventure in the heart of Muskoka (id:54532)
447085 Tenth Concession
Grey Highlands, Ontario
The Perfect Get-Away for Ski Season! Price is for 3 months. This cute 2+1 bedroom seasonal lease home is nestled amidst the natural beauty of a mixed forest, neighbouring 400 acres of conservation land and is within walking distance to Lake Eugenia. Very private setting and a perfect weekend retreat for those who enjoy the great outdoors. Large front veranda and wrap around deck with hot tub are excellent for entertaining. Inside you will find open concept living room and kitchen with marble counter island and hardwood floors, formal dining room with an abundance of natural light. On the upper level you will find a bathroom and 2 bedrooms including master with walk-out to the deck and just steps from the hot tub. Main level has wood burning stove. Downstairs is a family/music room , third bedroom, laundry room and walk-out. Outside is a small shed with workshop. An excellent property just minutes from the beautiful Beaver Valley with its glorious colours, the Bruce Trail, the river and ski hills. Perfect ski season retreat for the Beaver Valley ski club. Book your showing today. (id:54532)
19 Murray Avenue
Northern Bruce Peninsula, Ontario
Newer BUNGALOW situated in Hardwick Cove, nestled just south of Stokes Bay. This custom-built dwelling boasts engineered wood flooring, drywalled interiors with wooden ceilings, and a spacious ensuite complete with a walk-in closet in the master bedroom. The property features a generous pantry adjacent to the kitchen, a new propane furnace, as well as appliances. This home offers ample outdoor living spaces, comprising an 8x8 and 8x20 wrap-around deck, along with a separate deck at the rear, all complemented by a fenced back yard. Conveniently positioned midway along the Bruce Peninsula, the location provides swift access to renowned attractions such as Tobermory and the Grotto, Lions Head, Wiarton for shopping, and Sauble Beach. Residents can enjoy proximity to public sandy beaches, with the inviting shores of Hardwick Cove or the sandy shores of Miles Bay lies within easy distance. This residential gem embodies a harmonious blend of modern comfort and natural beauty, offering a serene retreat in a coveted peninsula setting. (id:54532)
623 Louis Street E
Saugeen Shores, Ontario
Charming Bungalow in Desirable Port Elgin! Welcome to this beautifully updated bungalow, perfectly located on a quiet street in the heart of Port Elgin. This home offers comfortable, functional living with 2 spacious bedrooms on the main floor and a third bedroom in the fully finished lower level, complete with a full washroom and laundry area, ideal for guests, in-laws, or a private home office. Step into the renovated kitchen, designed for both style and practicality, and enjoy easy access to a stunning patio that overlooks the mature lot. Perfect for relaxing or entertaining. This home is move-in ready with a newer roof and furnace, offering peace of mind for years to come. The oversized 15x29 ft garage provides ample room for vehicles, tools, and toys. There is also a road allowance behind the new fence to get your toys into the garage with ease. Don't miss your chance to own this gem in one of Port Elgin's most peaceful neighbourhoods. Whether you're downsizing, just starting out, or looking for a solid investment, this home has it all. Book your private showing today! (id:54532)
136228 Grey Road 40 Road
Chatsworth, Ontario
Enjoy the peace a tranquility of the small village of Desboro. This family home has had a lot of love and updates. There are three good sized bedrooms plus the partially finished attic space for... another bedroom or a great play room or studio? The two piece bath with laundry on the main floor is a convenient time saver. The living room is full of natural light with the french doors leading to a large deck for entertaining. The yard is fully fenced and has many storage options and lots of room to play. Desboro is centrally located to Port Elgin, Kincardine, Owen Sound and Collingwood, making it an ideal location. Book your viewing with your Realtor today! (id:54532)
638 Johnston Park Avenue
Collingwood, Ontario
Welcome to your Collingwood home away from home where the top floor location offers stunning views which define every moment. This exceptional end unit of 1219 SF w no one above you not only brings you the calm quiet & privacy of its location but offers breathtaking Georgian Bay views & sunsets, & Blue Mountain's winter lights, all enjoyed from the comfort of your living space. The owners & tenants say that due to the height & breezes, they get few pesky insects & can enjoy the spacious deck well into the evening! Upon entering, a panoramic view of the Escarpment & Bay greets you, w serene water views visible from most rooms. This Clipper model boasts three bedrooms & two bathrooms, inc a primary suite w ensuite bath. Fully furnished for your convenience, this home is move-in ready, allowing you to embrace its charm immediately. The property includes 3 storage lockers near the entrance, plus a 3x6 storage unit nearby, ideal for bikes & outdoor gear. Residents of Lighthouse Point enjoy access to an impressive array of amenities, including a state-of-the-art recreation center w an indoor pool, 2 hot tubs, sauna, fitness facility, & children's area, plus outdoor pools, 7 tennis/ 6 pickleball courts, playground, & several kms of scenic walking trails along Georgian Bay. There is also a private on-site marina & the occasional opportunity to buy a boatslip, which gives additional access to a private clubhouse w its own outdoor pool. Parking is first come/served but is plentiful. This is an unparalleled opportunity to own a home that combines luxury, convenience, & natural greenspace beauty in a quiet area of the complex, away from the roads & enthusiasm of the tennis/pickleball courts. Heat, hydro & HWT rental avg less than $272/mth. Many upgrades since Fall 2016 purchase - see attachments or LB. Condo fee also covers all exterior maintenance; ie: summer lawns & winter snow removal. Proven rental income - great opportunity to offset expenses w seasonal rentals. (id:54532)
502032 Grey Road 1
Georgian Bluffs, Ontario
Set on 50 picturesque acres along Island View Drive (Grey Rd 1), this property offers a rare blend of natural beauty and modern living. The property features old-growth cedar, moss-covered rock faces, hardwood bush, and a deer winter yard near the Bruce Caves. The property is gated at the road and the house setup well back from the road with commanding views of Colpoys Bay. Just 2 km from Wiarton and close to the airport and golf courses. The home features vaulted ceilings in the open concept living, dining, kitchen area. Screened in huge rear porch with BBQ and privacy! 3 bedrooms with primary featuring en-suite and large sitting room. 2 additional bedrooms and full bath. One level living with oversized laundry room. Propane/wood combo furnace. Huge outbuilding; currently half is an insulated shop and the other half is setup for livestock. Frost-free water post for horses. Large leanto and loads of storage and even a hay loft. Property has an amazing cabin in the hardwoods. Pasture area for cattle and a separate well. Absolutely a turn key property! 30 acres of fenced pasture, 10 acres bush, 10 acres hay. (id:54532)
2974 Island 1040
Georgian Bay, Ontario
BY BOAT ONLY - Just a few short minutes in the boat and you'll arrive at this well-maintained cottage. Far more private than the frontage would suggest, this property is in a private inlet and is adjacent to an unopened road allowance which adds to the privacy. You'll enjoy basking in the sun on the large elevated South facing deck overlooking the waterfront. The cottage features a large open living/dining/kitchen area completely lined in pine for a warm feel. Much work and love has gone into freshening up the cottage and property. You will love the exposed rock area near the rear of the cottage and large grassy areas for outdoor activities. The new ductless split unit provides air conditioning for the hot days and heat for winter, spring and fall days. There are 3 bedrooms to wrap up the tour. Come see it right away. (id:54532)
82044 Bluewater Highway
Ashfield-Colborne-Wawanosh, Ontario
Private, year-round retreat property located on the outskirts of Goderich. This unique home offers 1.2 acres of beautifully treed country space, complete with a meandering stream along the north side. You'll be just minutes away from the stunning beaches of Lake Huron, as well as local trails, golfing, and all the amenities of town. This historic stone home, built in the 1890s, features a distinctive open living space highlighted by a spiral staircase that leads to a spacious upper-level loft and a generously sized second bedroom. The main level boasts a large living room with a cozy wood-burning fireplace, a primary bedroom with a 4-piece ensuite bath, a country-style kitchen with ample cabinetry and a peninsula, a laundry room, an office area, and a 3-piece bath. For those who enjoy tinkering or need extra workspace, this property is truly ideal, offering an oversized garage/workshop with abundant upper-level loft storage. This unique property is a perfect fit for nature lovers and hobbyists alike and is zoned AG 4 NE 1, which opens up a wide range of possibilities for its next owner. Whether you're looking for a peaceful retreat, a space for agricultural pursuits, or an area to cultivate your favorite hobbies, this zoning offers diverse opportunities to align with your interests. ** This is a linked property.** (id:54532)
502032 Grey Road 1
Georgian Bluffs, Ontario
Set on 50 picturesque acres along Island View Drive (Grey Rd 1), this property offers a rare blend of natural beauty and modern living. The property features old-growth cedar, moss-covered rock faces, hardwood bush, and a deer winter yard near the Bruce Caves. The property is gated at the road and the house setup well back from the road with commanding views of Colpoys Bay. Just 2 km from Wiarton and close to the airport and golf courses. The home features vaulted ceilings in the open concept living, dining, kitchen area. Screened in huge rear porch with BBQ and privacy! 3 bedrooms with primary featuring en-suite and large sitting room. 2 additional bedrooms and full bath. One level living with oversized laundry room. Propane/wood combo furnace. Huge outbuilding; currently half is an insulated shop and the other half is setup for livestock. Frost-free water post for horses. Large leanto and loads of storage and even a hay loft. Property has an amazing cabin in the hardwoods. Pasture area for cattle and a separate well. Absolutely a turn key property! 30 acres of fenced pasture, 10 acres bush, 10 acres hay. (id:54532)
184 East Street E
Goderich, Ontario
Fantastic Multi-Residential Investment Opportunity in Goderich! This well-maintained 17-unit apartment complex sits on a generous 0.63-acre lot in the quiet east end of town just a short walk to Shoppers Square, the farmers market, local shops, and other amenities. The property features a great mix of 12 two-bedroom and 5 one-bedroom units, all equipped with their own fridge, stove, and electrical panels. Tenants pay their own electric baseboard heating, making utilities simple for landlords. The portion of the complex is 1920s two-story with 6 units and a solid 2.5-story building constructed in 1997 housing 11 additional units. The building is in good condition with a combination of asphalt shingle and metal roofing. Additional features include 3 coin-operated washers and dryers, 26 paved surface parking spaces, and a low-maintenance exterior. A rare opportunity to own a turn-key, income-generating property in one of Ontario's most picturesque towns! (id:54532)
19 Bears Paw
Whitestone, Ontario
Welcome to 19 Bears Paw, a standout luxury cottage drenched in all day sun offering 175 feet of clean, sandy shoreline on sought-after Whitestone Lake. Set on a gently sloping, landscaped lot, this turnkey, fully winterized retreat blends refined interior finishes, premium mechanical systems a rare combination in todays market. The main cottage offers approximately 5000 sq. ft. of finished living space across two levels, featuring vaulted ceilings, wide-plank hardwood floors, custom millwork, and a gourmet kitchen outfitted with Wolf stove and Miele fridge , a beverage fridge, and ice maker. Enjoy 5 spacious bedrooms, including a main floor primary suite with a spa-style ensuite and walk-in closets. The walkout lower level adds a wet bar, games area, gas fireplace, home gym, and a dedicated sauna perfect for year-round entertaining and relaxation. (id:54532)
209 - 360 Waterloo Avenue
Guelph, Ontario
Welcome to the Junction! This bright, south-facing 2-bedroom condo spans two floors and offers loads of character and natural light. Enjoy hardwood floors, a cozy kitchen with stainless steel appliances, custom built-ins and a convenient main floor powder room. Upstairs, you'll find two spacious bedrooms, a large bath with soaker tub and separate shower and in-suite laundry with extra storage. Quiet, scenic, and well-located just minutes to downtown Guelph, the University, parks, trails, and transit. BONUS: Riverside setting. Rare opportunity to own at a unique 6-unitbuilding set in a restored limestone mill along the Speed River. Full access to amenities at358 Waterloo Ave! (id:54532)
120 Owen Road
Wellington North, Ontario
Welcome to 120 Owen Road, a beautifully maintained bungalow located in a quiet, family-friendly neighborhood in Mount Forest. This inviting home offers plenty of living space on the main floor, featuring three spacious bedrooms, and a bright, functional layout perfect for families or retirees alike.The lower level adds more finished area and boasts excellent development potential, ideal for creating an in-law suite or additional living space. If you're looking for multigenerational living, the layout offers flexibility to suit your needs.Enjoy the outdoors in the ample backyard, perfect for gardening, entertaining, or relaxing in the fresh air. The property also includes an attached garage for convenient parking and storage.Don't miss this fantastic opportunity to own a move-in ready home in one of Mount Forests most desirable areas. (id:54532)
1 Ahmic Street
Magnetawan, Ontario
Here's a remarkable opportunity to own a piece of history in Ahmic Harbour! This century-old church, originally established as a Methodist place of worship, transitioned to a United Church before its closure in 1969. Rich in historic charm, this unique property presents an exciting reclamation project for the right visionary. Nestled on a 0.2-acre lot, the former church awaits a new lease on life. With its distinctive architectural features, the potential for transforming this space into a one-of-a-kind residence, community center, or business venture is immense. Bring your creativity and dedication to breathe new life into this remarkable building. Don't miss this rare opportunity to invest in a piece of Ahmic Harbour's history and shape its future. (id:54532)
111 Ellen Lane
Collingwood, Ontario
2025/2026 SKI SEASON LEASE NOW AVAILABLE IN THE CRANBERRY LINKS***INCLUSIVE OF UTILITIES AND PETS CONSIDERED***PRICE STATED IS FOR THE SEASON. This spacious 4 bedroom and 3 bath townhouse offers a double car garage plus 2 additional parking spaces. Open concept living, dining, and kitchen features a gas fireplace, vaulted ceiling, and hardwood throughout the main level. The primary bedroom offers a king bed plus a 4 piece ensuite bath. A second main floor bedroom is outfitted with a queen bed. Two additional bedrooms on the lower level offer a queen bed and 2 twin beds. The lower level features a family room, office space, and laundry. Minutes to downtown Collingwood and local ski areas. Possession is December 19, 2025-March 29, 2026 (id:54532)
401 - 31 Dairy Lane
Huntsville, Ontario
This may be the opportunity you have been waiting for. A three bedroom 4th floor corner unit in the waterfront condo community known as Algonquin Landing. This 2,030 sqft home features amazing natural light and an incredible open concept living space with high ceilings and a water view from the balcony. All bedrooms are very generous, with a main 3pc bath, primary 4pc ensuite bathroom, walk-in closet and a laundry/utility room. The size of the space will amaze you. Underground parking is heated and secure and you also have a private storage locker. Set on the shores of the Muskoka River, you can swim at you leisure or go for a paddle with access to Lake Vernon, Fairy Lake and beyond...! Walking distance to shopping and restaurants. These units are rare and are not often listed for sale. Now is your chance. (id:54532)
13182 Georgian Bay Shore
Georgian Bay, Ontario
TWO 3-BR COTTAGES FOR ONE. Less than 10 minutes by boat from local marinas to this unique property with 2 self contained cottages overlooking North Bay of Honey Harbour on Georgian Bay, Muskoka. The first cottage has 3 bedrooms, a washroom and a kitchen. The deck spans the front of the cottage, wraps around the side and overlooks the dock where you will enjoy deep water swimming. The living room features a wood-burning airtight stove and awesome views, and is separated from the eat-in kitchen by a breakfast bar. The pine-needle pathway behind the cottage leads to the second cottage, which features 3 more bedrooms, a kitchen and washroom as well as a washer and dryer. The screened porch spans the entire front of the cttage and overlooks the shallow sandy swimming area. At the shoreline, there used to be a dock, which could be replaced. The living area of the classic Georgian Bay style cottage has a high ceiling in the open centre along with a full kitchen, 2pc washroom and a laundry/shower room. Don't miss this opportunity to own two cottages! (id:54532)
Pt 1 Pt Lt 8 Bruce Saugeen Townline
Saugeen Shores, Ontario
3 newly created building lots minutes from Port Elgin now available. Each measuring 141 ft x 144 ft, offering the perfect canvas to build your custom home or cottage getaway. These spacious lots provide a peaceful setting with easy access to beaches, shops, schools, and all the amenities this lakeside community has to offer. Hydro available at the lot line, private well and septic required, quiet rural setting, yet close to town. Whether you're planning a future retirement home, seasonal retreat, or year-round residence, these lots offer a rare opportunity in a growing community. Choose your spot or bring the relatives and make it a family project! Lots are subject to HST on closing. (id:54532)
113 Landry Lane
Blue Mountains, Ontario
Welcome to this beautifully finished, custom home located in the prestigious community of Lora Bay. From the inviting front porch to the elegant interior, every element has been thoughtfully designed with style and comfort in mind. Step inside to discover a bright and spacious open-concept layout where high-quality finishes and timeless details shine. The main floor offers flexibility with a front office (or second bedroom) and flows seamlessly into the living room, dining area, and gourmet kitchen. The kitchen is a true showpiece, featuring an oversized island with seating, bar fridge, double wall ovens, built-in microwave, and abundant cabinetry, perfect for both everyday living and entertaining. The main floor also includes a well-appointed laundry room and a walkout to a low-maintenance composite deck with a gas BBQ hookup, ideal for outdoor dining. The light-filled primary suite is a private retreat with a walk-in closet and a spa-inspired 5-piece ensuite boasting luxurious finishes. Upstairs, a cozy loft provides additional living space, while two generous bedrooms share a beautifully appointed 5-piece bathroom. The fully finished lower level is equally impressive, with large above-grade windows that fill the space with natural light, a spacious rec room, two more bedrooms, and another 5-piece bath, perfect for hosting family and friends. Practical touches elevate the home further, including a 2-car garage with a Tesla charger, epoxy floor, Vroom vacuum system for easy car cleaning, and a slat wall organization system. Living in Lora Bay offers more than just a beautiful home, it's a lifestyle. Residents enjoy access to a private beach, gym, a stunning trail network, a world-class golf course, and a vibrant social community. With ski hills just minutes away and Thornbury's charming shops, restaurants, and waterfront nearby, this location offers the perfect balance of recreation, relaxation, and convenience. (id:54532)

