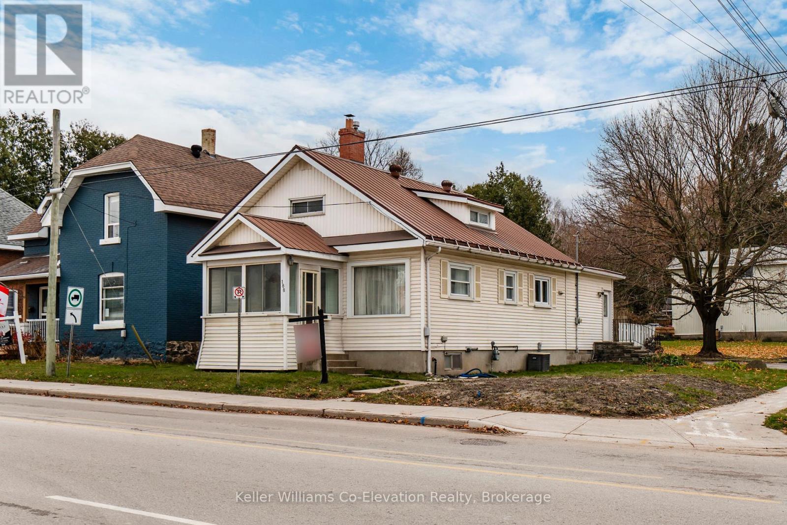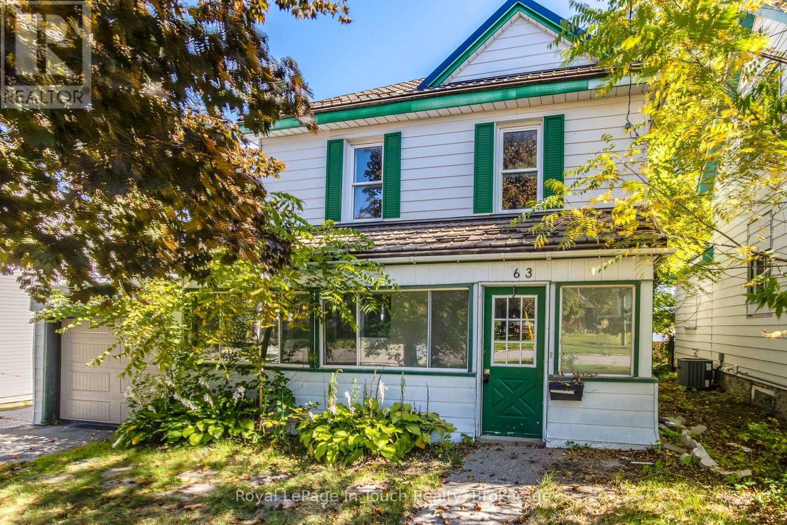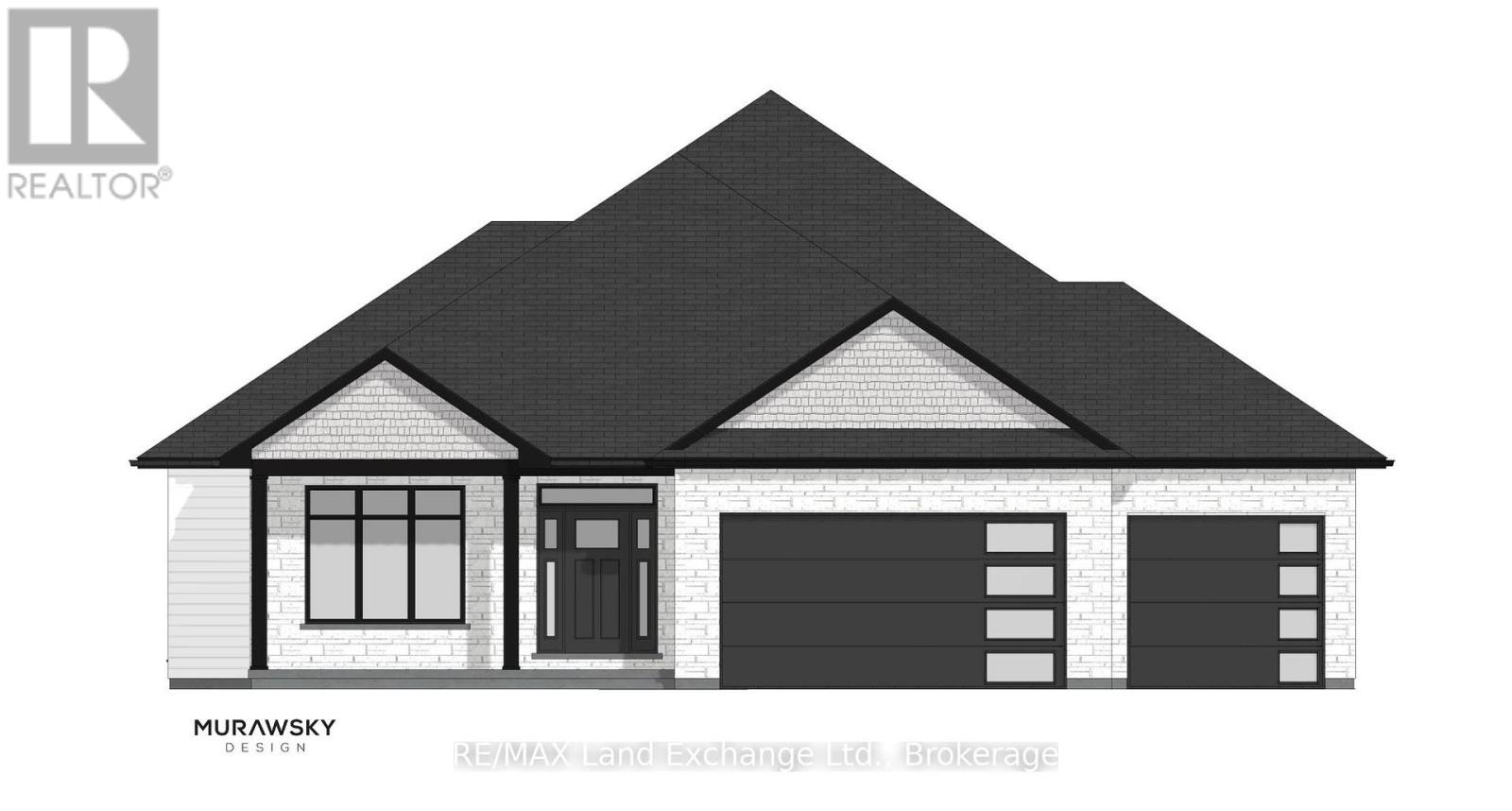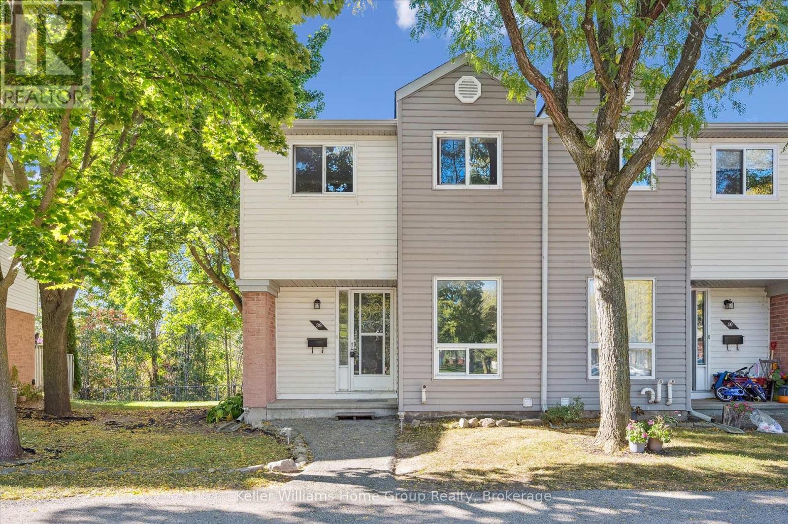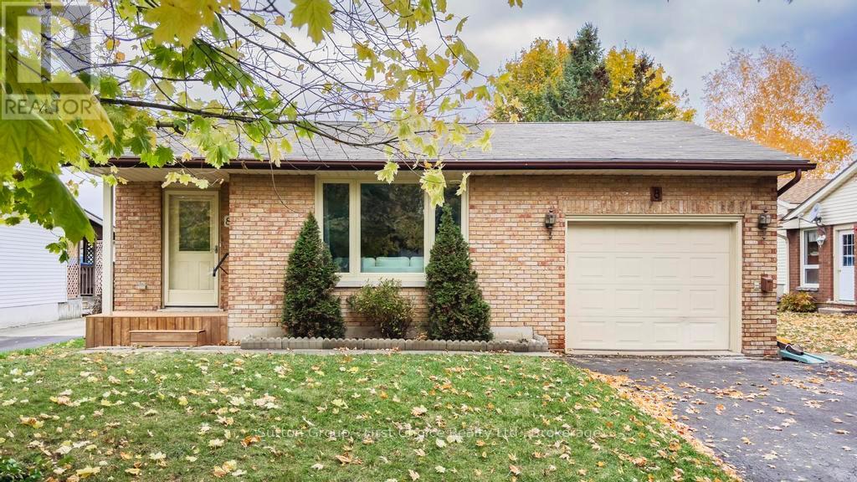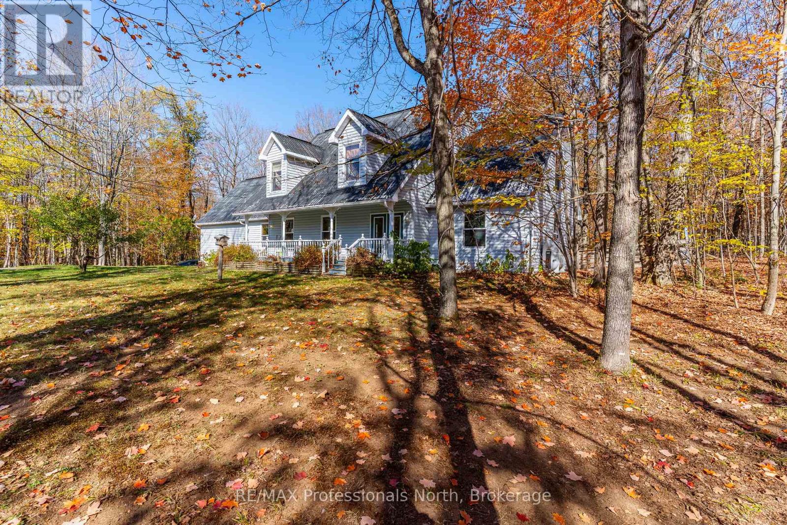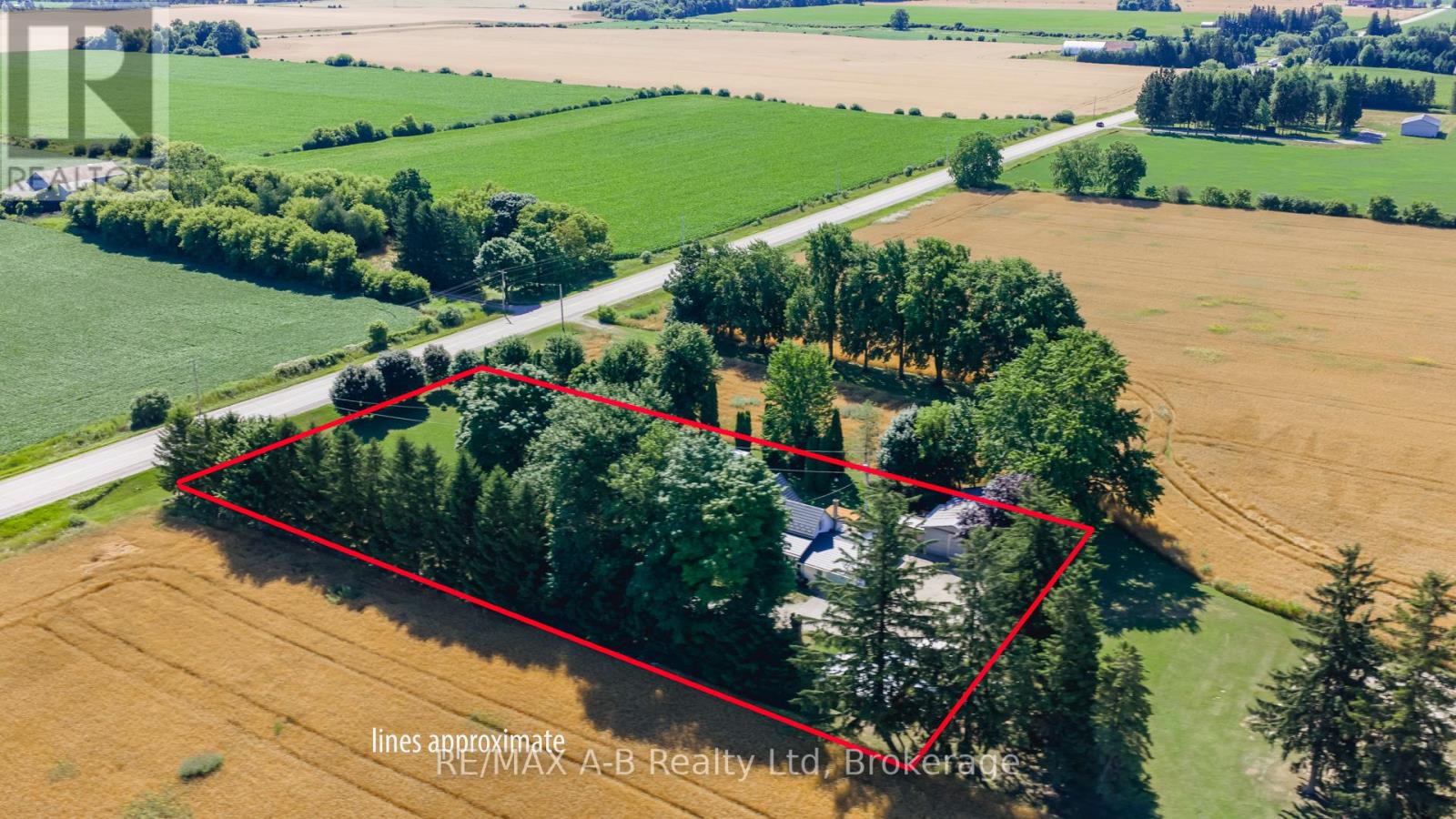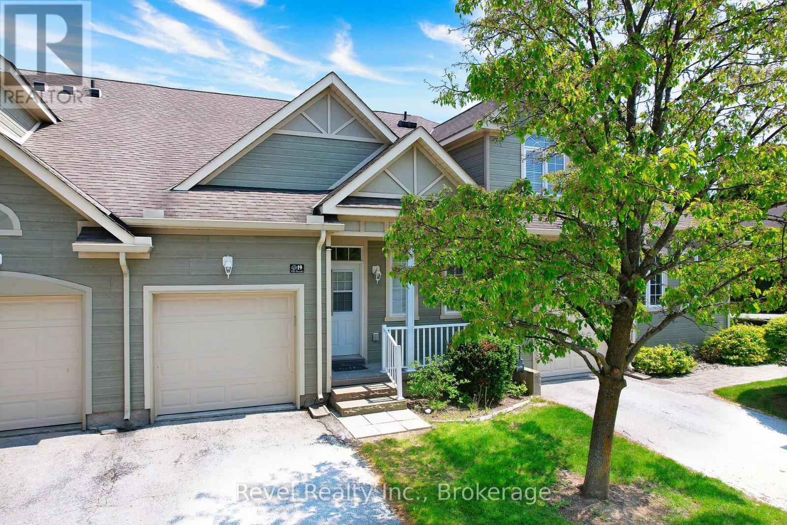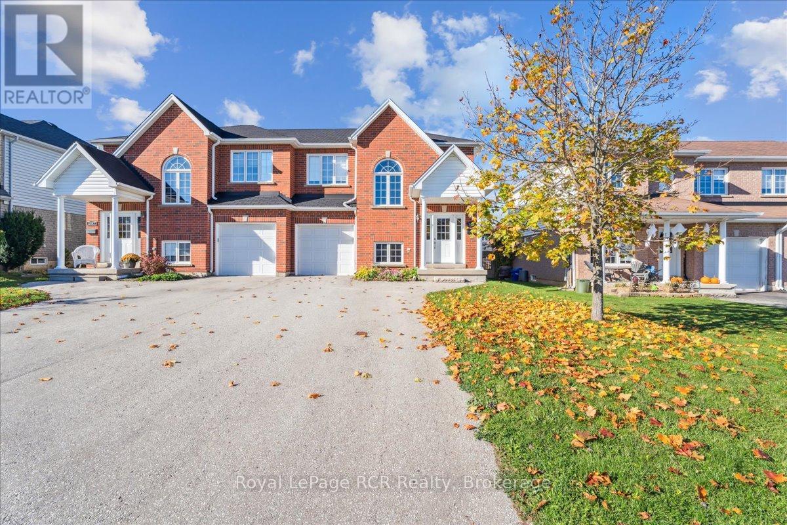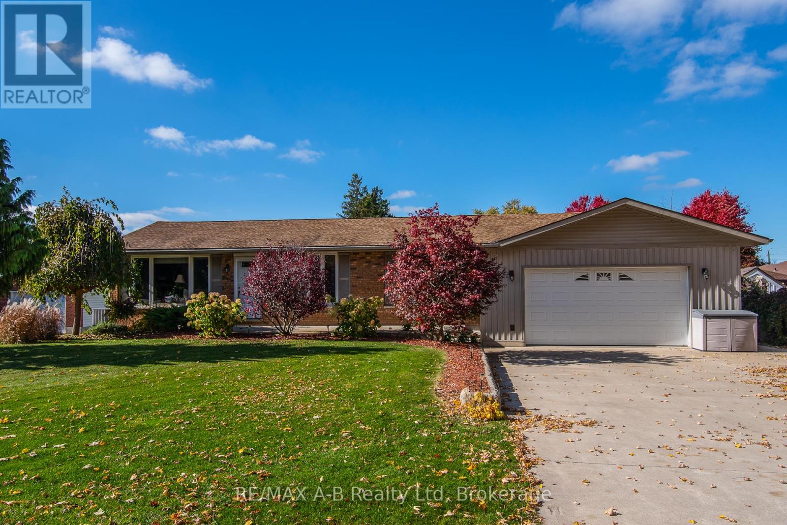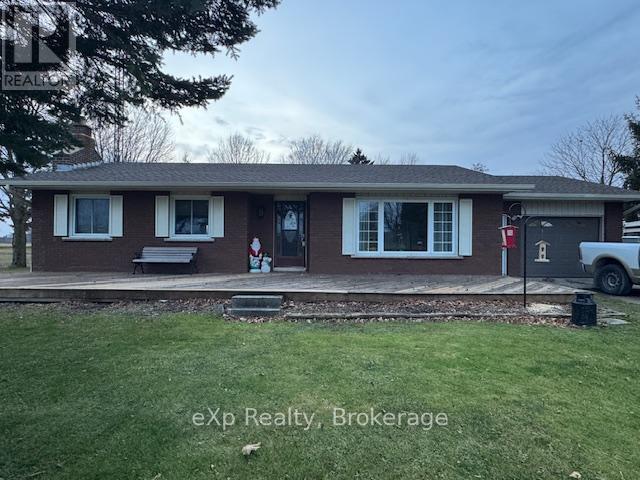188 Fourth Street
Midland, Ontario
Perfect for a growing family, this charming home was built in 1942 and has been cherished by the current owner since 1961. Enjoy watching passers by from the enclosed front porch or take a short walk to Midland's picturesque Waterfront Rotary Trail, offering miles of paved walking and biking trails around Midland Harbour, plus easy access to nearby Peterson Park and Beach. With a double drive access off of Montreal St you can avoid accessing the property from the busier Fourth St and for those wishing for a garage, this 150' deep lot has a double wide curb cut at the back of the property offering the potential to add a large garage or shop while still retaining much of the beautifully landscaped yard. Offering 2 comfortable main floor bedrooms, plus a spacious attic loft that is ideal for a 3rd bedroom or extra living space, there is plenty of room for the whole family. Practical features include a durable steel roof, forced air gas heat, central air, and an unfinished basement for additional storage. This home offers close proximity to downtown amenities and easy access to primary roads and highways in the area. (id:54532)
63 Fifth Street E
Midland, Ontario
Newly renovated home on a deep treed & fenced lot in the heart of Midland, while also in close proximity to all of the local amenities. 4- minute walk or 2- minute bike ride to the entrance of the Trans Canada waterfront Trail & and around to Petersen Park. Main floor bedroom, 4pc bathroom, living room with brick wall fireplace & walk-out to the deck, and bright light kitchen. Upper level includes 3 bedrooms, 1 4-pc bath, and lower level offers a family room, office and additional bathroom. Exterior of the house provides a metal roof, a single car garage with 4 parking spaces, and front enclosed porch with garage access. This property is great for a handyman or first-time buyer entering into the market. (id:54532)
434 Macdougall Drive
Kincardine, Ontario
Welcome to this brand-new, to-be-constructed, quality-built DHR Homes Ltd. bungalow, perfectly positioned in one of Kincardine's most sought-after neighbourhoods, Lynden Estates. Featuring a huge 3-car garage, 3 bedrooms and 2 bathrooms all on the main floor, this thoughtfully designed home showcases custom cabinetry, custom bathrooms, covered patios, and an array of premium finishes throughout. Step into the inviting foyer and continue into the open-concept living area, where bright windows, stylish details, and a stunning vaulted ceiling create a warm yet impressive space. The primary suite offers a generous ensuite and a spacious walk-in closet, while two additional bedrooms provide versatility for family, guests, or a home office. With this home yet to be built, so make your own design choices/tweaks to make this home what you've always dreamed of! Situated on a quiet street just a short walk to downtown Kincardine and the beautiful shores of Lake Huron, this home blends everyday convenience with a relaxed coastal lifestyle. With exceptional craftsmanship, careful attention to detail, and an unbeatable location, this bungalow is the perfect place to begin your next chapter. (id:54532)
39 - 40 Imperial Road N
Guelph, Ontario
Welcome to 40 Imperial Road N Unit 39!! Located in a well-maintained complex, this freshly painted 3-bedroom, 1-bath end-unit townhome offers modern comfort and unbeatable value! The main floor features a well-laid-out design, a bright living room, and a walkout to a private, tree-lined backyard perfect for relaxing or entertaining. The kitchen offers ample counter space, with an adjoining dining area that provides a warm, welcoming flow.Upstairs, you'll find new flooring throughout and three generous bedrooms, plus a 4-piece bath. This home also features a forced-air furnace, central A/C, and an owned water heater for year-round comfort and peace of mind.Ideally located just minutes from Costco, Zehrs, West End Rec Centre, schools, parks, and transit, this end unit combines style, convenience, and a great location perfect for first-time buyers or investors alike. Lets get you in for a peek! (id:54532)
8 Dunsford Crescent
St. Marys, Ontario
Welcome to 8 Dunsford Crescent. This well maintained brick bungalow, offered for the first time and located on a quiet street in a highly desirable area in St. Marys. This family friendly home features 3 bedrooms, including a primary bedroom with a convenient 2pc ensuite. A large living room, open to a formal dining area and the kitchen with room for a breakfast table and chairs. The bright main level offers a comfortable layout, perfect for everyday living. Downstairs, you'll find a fully finished basement with plenty of versatile space- a rec room, bonus room that would be ideal for a home office or hobby area, large workshop/utility room, plus a 3 pc bathroom and a separate laundry room. Enjoy the attached single car garage, storage shed and private yard perfect for outdoor enjoyment. This is a solid, well cared for home in a fantastic neighbourhood- ready for its next chapter. (id:54532)
1415 South Lake Road
Minden Hills, Ontario
Welcome to this fantastic family home located on over 7 acres of beautiful land with a peaceful creek running through the property. Located on a year-round municipally maintained road, this spacious home offers comfort, privacy, and room to grow. Inside, you'll find four generously sized bedrooms, including a convenient main floor primary suite with a private ensuite. The main floor also features a 2 pc bath, while the second floor offers an additional 4pc bath to accommodate family and guests. Enjoy the bright and inviting main floor, complete with a large family room featuring large windows overlooking the front yard, and a large kitchen and formal dining area that's perfect for everyday living and entertaining. An attached garage adds convenience leading into a mudroom entrance with main floor laundry, while the welcoming front porch provides the perfect spot to relax and enjoy the tranquil surroundings. With its blend of space, charm, and natural beauty, this property is ideal for a large family seeking a year-round retreat! Less than 10 mins to the Village of Minden, and 20 mins to Haliburton Village! (id:54532)
24189 Wellburn Road
Thames Centre, Ontario
Discover the perfect blend of country charm and modern comfort on this picturesque 1.23-acre property just minutes from St. Marys. This well-maintained home offers plenty of space for a growing or active family, along with great outdoor features for hobbyists or anyone who loves the quiet of rural living. Step inside through the attached one-car garage into a convenient mud room featuring a large closet and tucked-away storage area - ideal for keeping everything organized. The bright, open-concept eat-in kitchen welcomes you with a warm and inviting atmosphere, highlighted by a cozy wood stove that adds rustic charm and extra warmth through the cooler months. The main floor also includes a comfortable living room with a propane fireplace, perfect for relaxing evenings, plus a main floor bedroom, and laundry area for everyday convenience. Upstairs, you'll find three spacious bedrooms and a two-piece bathroom, providing plenty of room for the whole family. Outside, the property features a fully insulated shop with an attached lean-to, offering great space for tools, hobbies, or extra storage. A maple syrup shack adds a unique touch to the property - it will remain with the sale, though all syrup-making equipment will be removed. This beautiful country property sits on a paved road and offers the peace of rural living with the convenience of easy access to nearby amenities. If you've been dreaming of space, comfort, and country charm - this place could be your perfect place to call home. (id:54532)
19 - 110 Napier Street W
Blue Mountains, Ontario
Welcome to The Woods at Applejack Thornbury Living at Its Best. Discover effortless living in this beautifully appointed bungalow townhome with over 1800 sqft of living space located in the coveted community of The Woods at Applejack. Perfect for downsizers, weekenders, or those seeking a year-round retreat, this 3-bedroom, 3 update bathrooms residence offers a seamless blend of comfort, functionality, and style. Beautifully renovated kitchen with white cabinets, quartz countertops, stainless steel range and microwave. Thoughtfully upgraded with wood flooring and a neutral colour palette, the open-concept main floor is bright and welcoming. The living and dining areas, anchored by a cozy gas fireplace, flow seamlessly to a private composite deck, perfect for morning coffee or evening entertaining in a peaceful, natural setting. The spacious main-floor primary bedroom offers a walk-in closet and a generous ensuite with a quartz countertop, creating a private sanctuary. The finished lower level expands your living space with a large recreation room, a third bedroom, an updated full bathroom, and ample storage, ideal for hosting family and friends. Practical touches like a single attached garage and main-floor laundry make everyday living easy and efficient. Enjoy access to a full suite of community amenities, including two swimming pools, tennis and pickleball courts, and a vibrant recreation centre. Step outside your door to explore Thornbury's boutique shops, acclaimed restaurants, the waterfront park, and the harbour, or jump on the Georgian Trail for year-round adventures. Golf courses, farmers' markets, ski resorts, and more are all within easy reach. This is more than a home it's a gateway to the relaxed, active lifestyle Thornbury is known for. ***Condo Fees include cable and internet*** (id:54532)
1462 14th Avenue E
Owen Sound, Ontario
Welcome to this bright and inviting 3-bedroom, 3-bathroom semi-detached brick home, perfectly located within walking distance to the hospital, Georgian College, East Ridge School, and shopping. With an attached 1-car garage and a classic 2-storey layout, it's an ideal fit for families, professionals, or anyone looking for comfortable modern living in a great neighbourhood. Step inside and you'll find a warm, welcoming interior with wood flooring throughout. The main level offers a spacious living room that connects seamlessly to the kitchen and dining area, perfect for both everyday life and entertaining. Built-in speakers in the living room and dining room set the mood for gatherings or quiet nights in. Sliding doors open to the backyard, extending your living space outdoors for summer BBQs or morning coffee in the sunshine. A convenient 2-piece bathroom and inside access to the garage complete this level. Upstairs, the primary bedroom is a true retreat featuring built-in speakers, a walk-through closet to a lovely 4-piece ensuite. Two additional bedrooms and another full bathroom provide plenty of space for family, guests, or a home office setup. The basement is ready for your finishing touches, whether you dream of a cozy rec room, gym, or extra storage, the options are all yours. Bright, comfortable, and well located, this home offers the perfect blend of convenience and style. Move right in and enjoy easy, modern living in one of Owen Sound's most convenient east side areas. (id:54532)
3972 Burns Street
Perth East, Ontario
Welcome to this beautiful, 3-bedroom bungalow situated on Burns Street in the charming village of Shakespeare. This home seamlessly combines comfort and functionality, offering an irresistible package for families and individuals alike. The main floor boasts a spacious, open-concept layout with abundant natural light streaming into every room. Each of the three generously sized bedrooms provides ample space, making them ideal for family, guests, or even a home office. Step directly from the kitchen to your private entertainment area, enclosed on three sides to protect you from the elements. This inviting space is complete with a bar and a hot tub, making it perfect for hosting lively summer gatherings or enjoying a peaceful winter soak. Designed for year-round enjoyment, this outdoor area elevates your entertaining possibilities. The fully-finished basement extends your living space and features a second gas fireplace, creating a cozy recreation or media lounge. There is also a separate area ideally suited for a home gym. Additional conveniences include a laundry area, a three-piece bathroom, and a walk-up to the 'man cave'. This home features every enthusiast's ultimate workshop. The garage / shop area is a dream space for any hobbyist, equipped with heated floors for year-round comfort, a full size garage door at the front and roll-up door providing access to the rear yard. Whether you enjoy tinkering, building, or simply unwinding, this versatile area is designed for you. A dedicated "men's room" with a sink and urinal adds an extra layer of convenience. This property is more than just a house - it is a lifestyle opportunity. Nestled in a peaceful, friendly community with convenient access to Stratford, Kitchener-Waterloo, and the surrounding areas. Discover a home that meets all your needs and invites you to experience the best of comfortable village living. (id:54532)
392158 Grey Road 109 Road
Southgate, Ontario
Welcome to this lovely brick 3 bedroom bungalow located in the peaceful village of Holstein-just steps from the local public school and a short drive to Mount Forest and Durham. This well maintained home offers comfortable main floor living, attached garage and a fantastic yard perfect for families, hobbyists, or anyone looking for room to enjoy the outdoors. Inside you'll find a warm and inviting layout featuring a bright living area and a kitchen designed for both everyday use and entertaining. The spacious kitchen includes an island and comes complete with all appliances, making move in day effortless. Hardwood is throughout the main floor except for the bathroom and kitchen. The bathroom has been beautifully updated and conveniently includes a washer and dryer. The partially finished basement provides even more potential-whether you envision a cozy rec room, home office, or additional storage. A standout feature is the stunning brick accent wall with a built in wood fireplace, creating the perfect spot to relax on cooler evenings. Outdoors, this property truly shines. The large yard offers plenty of space for kids, pets, gardens and gatherings. Three handy sheds provide room for tools, toys, hot tub and seasonal storage. If your're looking for a solid, welcoming home in a friendly community with schools, amenities, and small town charm all close by, this Holstein bungalow is one to see. Furnace is 2019-roof approximately 2020-rental hot water heater monthly $74.00-fridge-dishwasher 2021-microwave and stove 2022. Propane approximately $2300 year. Hydro approximately $84.00 a month. Sheds are 12x18-10x12 & 8x8. Height in basement is 7ft. Garage is 16x22. (id:54532)
601 - 110 Steamship Bay Road
Gravenhurst, Ontario
Luxury. Convenience. Muskoka Charm. Penthouse Condo. Steps from the vibrant Gravenhurst Wharf Boardwalk, enjoy effortless access to shopping, waterfront dining, concerts, farmers' markets, ski shows, and cruises aboard the Segwun & Wenonah. With nearby boat slips, it's your dream cottage-without the maintenance or waterfront taxes. Inside this top-floor penthouse, discover soaring 12-foot ceilings, a stunning Palladian window, and over 1,100 sq ft of sunlit, open-concept living. Relax by the gas fireplace with tranquil views of Muskoka landscape. Two private balconies showcase breathtaking sunsets. Both bedrooms feature 4-piece ensuite bathrooms and walk-in closets. The Chef's kitchen offers stainless steel appliances, a walk-in pantry, and generous prep area and pass-through-perfect for entertaining. Enjoy premium carport parking, a storage locker, and all-inclusive condo fees covering gas, water, cable, and internet. A rare Muskoka penthouse-luxury, privacy, and lifestyle in one exceptional address. (id:54532)

