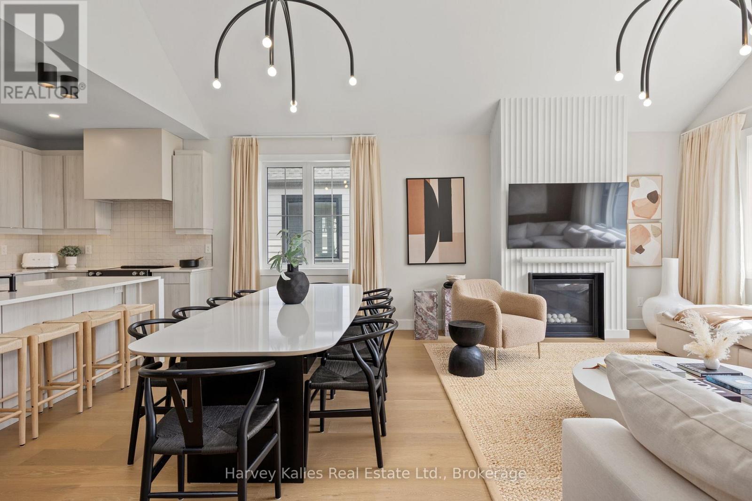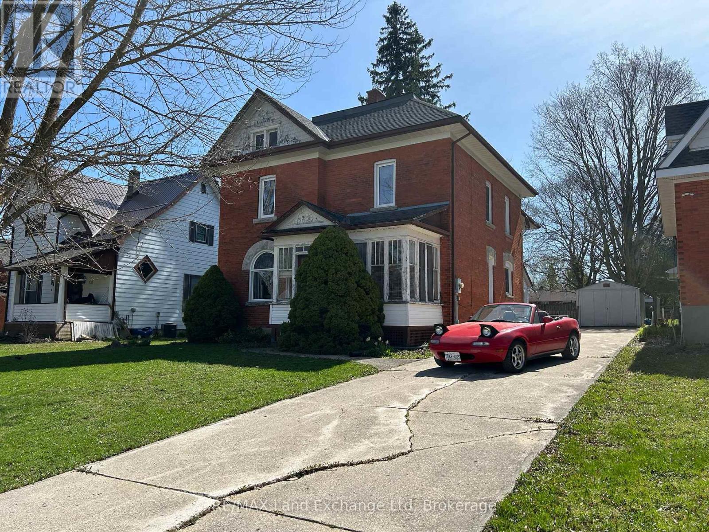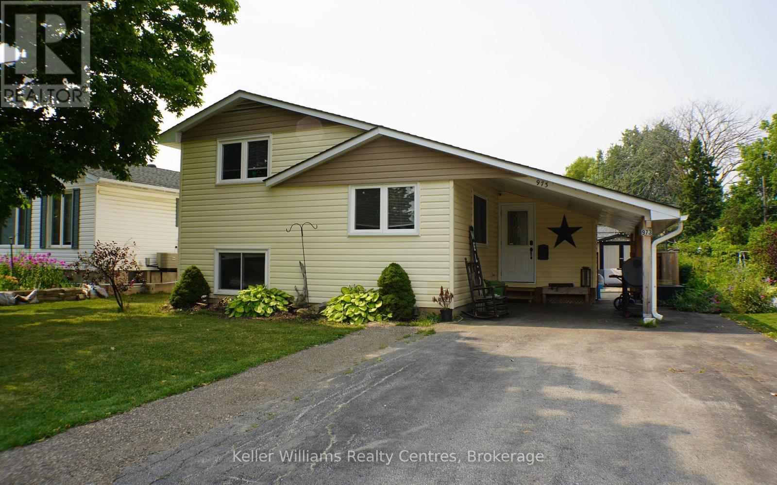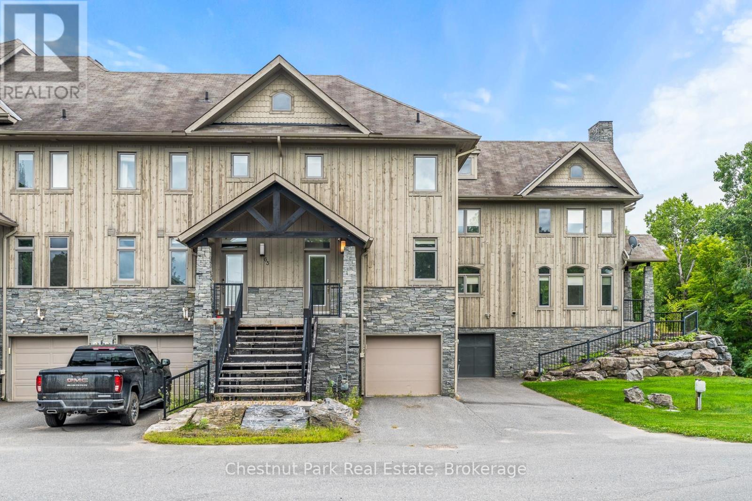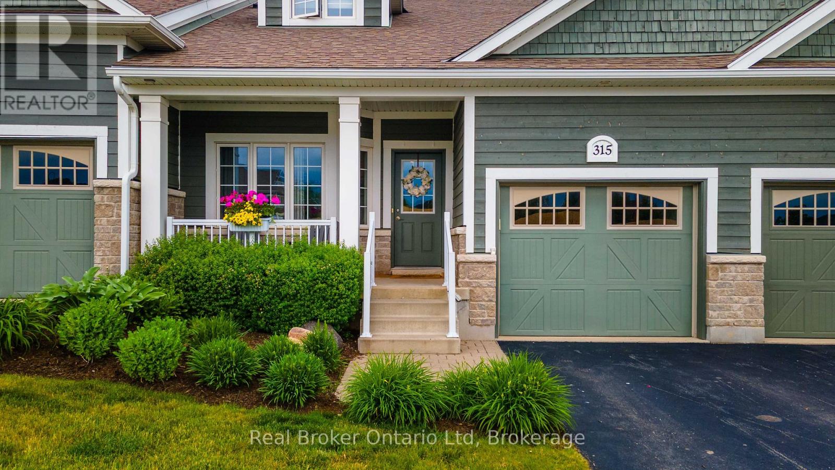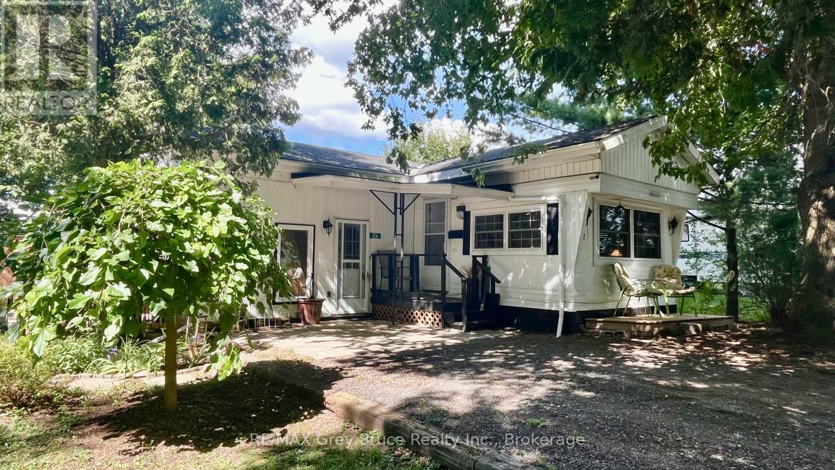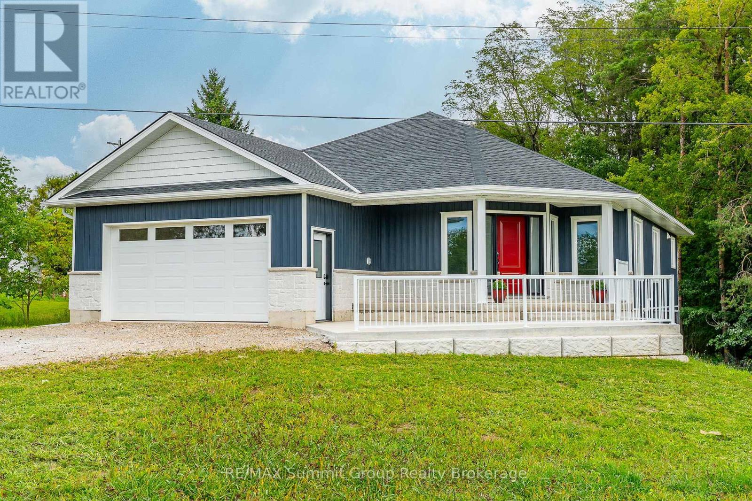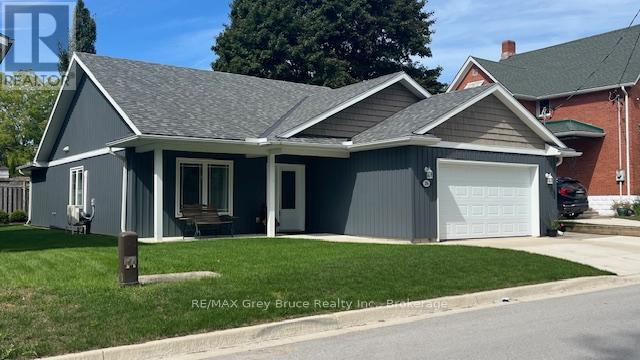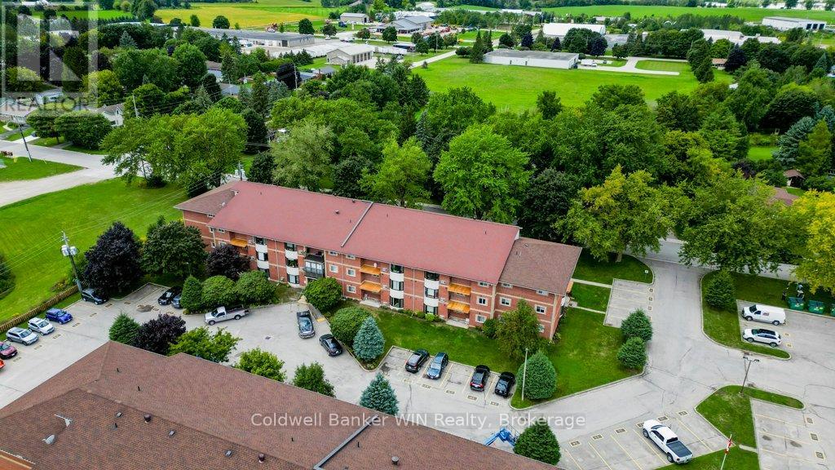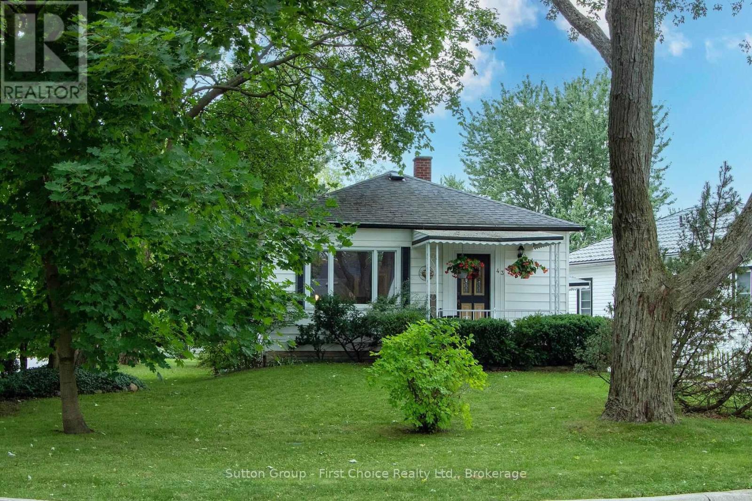113 Black Willow Street
Blue Mountains, Ontario
Designer Dream Home at the Base of Blue Mountain! Welcome to this stunning automated designer Smart-Home nestled in the highly sought-after community of Windfall, located right at the base of Blue Mountain. This exquisite 6-bedroom, 4-bathroom residence operates with iPad Automation and combines high-end design, thoughtful craftsmanship, a welcoming layout, and all just minutes from the charming town of Collingwood. From the moment you arrive, the home's white board and batten exterior with striking black windows, gas lanterns, and an expansive covered front porch sets the tone for the quality and style within. Step inside to be greeted by light-toned hardwood flooring throughout and an impressive front foyer that opens into an elegantly curated space. The main floor is a sanctuary of luxury, adorned with custom wallpaper, designer lighting, and drapery. The bathrooms feature glass showers and black hardware and shower accents. Each of the home's bedrooms has been methodically designed with comfort and aesthetic in mind. The stunning kitchen, showcases seamless built-in appliances, handleless cabinetry, a quartz waterfall island in luxe taupe tones, and under-mount lighting that completes the sleek, modern look. The living room is bathed in southern light, thanks to expansive windows, and features a custom ribbed fireplace, hardwood wall treatments, and elegant lighting fixtures.The mudroom/laundry room continues the modern vibe with custom handleless cabinetry, maximizing both style and function. The large finished basement offers a spacious rec room and family area, large enough for both a ping pong table and full sectional seating, that make the lower level feel bright and welcoming. This is a rare opportunity to own a beautifully designed, Start-of-the-Art, move-in-ready home in one of the areas most desirable communities, offering rural charm with urban conveniences and spa like amenities. Book your showing today! (id:54532)
327 Frances Street
North Huron, Ontario
Welcome to 327 Francis St, where old-fashioned charm meets modern convenience! This stunning property features exquisite woodworking and a beautifully crafted staircase that exudes character and warmth. The elegant stained glass windows bathe the interior in natural light, enhancing the homes inviting ambiance. With 4 spacious bedrooms and 2 well-appointed baths, this home is perfect for families or those looking for extra space. The fenced yard offers a safe haven for children and pets, providing a serene outdoor space for relaxation and play. Located on a quiet street, this home is conveniently close to schools, a hospital, parks, and walking trails, making it ideal for families and outdoor enthusiasts alike. Plus, move in ready and with immediate possession available, you can start enjoying your new life right away! Just a short 40-minute drive to Lake Huron, you can easily escape the hustle and bustle of city life and embrace the tranquility of small-town living. Don't miss out on this incredible opportunity! **Contact us today to schedule a viewing and make this charming home yours! (id:54532)
973 15th St A E Street
Owen Sound, Ontario
Picture yourself in this 4-bedroom, 2-bath home on Owen Sounds desirable east side, close to schools, the hospital, shopping, and the new Julie McArthur Rec Centre. Step inside and discover a home that blends timeless charm with thoughtful updates. Recent upgrades include a new furnace and air conditioning (2024), on-demand water heater (2020), and charcoal water system (2024), offering comfort and efficiency for years to come. The main level features hardwood floors in the bedrooms, hallway, and living room, creating a warm and inviting feel throughout. A bright south-facing sunroom is the perfect spot to start your mornings or unwind in the evening. With four bedrooms and two bathrooms, this home provides plenty of space for families, professionals, or anyone seeking a well-located residence in Owen Sound. Outside, the spacious backyard offers privacy and room for gardening or play, while the driveway provides parking for up to five vehicles - ideal for busy households or guests. This east side Owen Sound home combines modern upgrades, family-friendly space, and a fantastic location. (id:54532)
65 Rockmount Crescent
Gravenhurst, Ontario
Discover refined living at Muskoka Bay Resort with this stunning 4 bedroom, 3.5 bathroom townhouse. Blending modern comfort with resort style amenities , this 1573 square foot home is perfect for year round living, investment or a luxury retreat. The main floor features an open concept kitchen with central island, a bright dining area, and a welcoming living room with gas fireplace. A beautiful four season room extends your living space and a walkout deck overlooks the natural ravine below. Upstairs the Primary Bedroom offers a private balcony and a three piece ensuite. Two additional bedrooms and a four piece washroom provide ample space for family or guests. The fully furnished lower level includes a spacious living room with walk out access to green space, a full four piece washroom, laundry and direct access to the one car garage. Take advantage of the fully managed resort rental program to help generate revenue when you are not using your unit. As part of Muskoka Bay Resort this property includes the initiation fee for a golf or social membership, granting access to world class amenities such as the award winning championship golf course, clifftop clubhouse with restaurant and patio, infinity pool, kids pool and sauna and a variety of year round activities such as skiing, snowshoeing, skating and more. Whether you are entertaining, relaxing or enjoying Muskoka's four season, this home offers the perfect balance of comfort and lifestyle. (id:54532)
315 Telford Trail
Georgian Bluffs, Ontario
Welcome to 315 Telford Trail, where luxury living meets resort-style relaxation. Nestled in the prestigious Cobble Beach golf resort community, this beautifully finished bungaloft is more than just a home it's a lifestyle. Inside, you'll find over 1,600 square feet of sun-filled, open-concept living space designed for comfort and sophistication. Soaring ceilings, a cozy fireplace, and seamless access to a spacious back deck create the perfect setting to unwind while taking in tranquil views of Georgian Bay. The main floor offers convenient one-level living, while the fully finished walk-out basement adding more than 1,000sqf provides endless flexibility, whether you're envisioning a third bedroom, a home gym, or the ultimate entertainment zone. With two generously sized bedrooms and four bathrooms, this townhome combines privacy and practicality with thoughtful design throughout. Beyond the walls of your home, Cobble Beach offers an unmatched lifestyle. Set on 574 acres along the breathtaking Niagara Escarpment, the community features a Doug Carrick-designed 18-hole golf course, tennis courts, spa, fitness centre, sauna, outdoor pool, and a private beach and dock. Residents also enjoy fine dining at the Nantucket-inspired clubhouse, scenic walking trails, paddleboarding in the summer, and cross-country skiing in the winter, all just steps from their door. Located only ten minutes north of Owen Sound, 315 Telford Trail is ideal for anyone seeking low-maintenance living in a peaceful, upscale setting. Book your private showing today and experience the Cobble Beach lifestyle for yourself. Virtual Showings available! (id:54532)
126 Harvey Street
Georgian Bluffs, Ontario
Welcome to the vibrant community of Tara Estates! This spacious 4-bedroom, 2-bath modular home offers comfort, functionality, and plenty of room for the whole family. Inside, you'll find a bright layout with a generous kitchen and dining area, perfect for gatherings. The cozy living room invites you to unwind, while a dedicated home office space gives you the flexibility to work or study from home. With ample storage throughout, everything has its place. Located in in Keady, this home is just 20 minutes to Owen Sound, giving you quick access to shopping, dining, and larger town amenities while still enjoying the welcoming small-community feel. If you're searching for a home that blends space, convenience, and community living, 126 Harvey Street is ready to welcome you. (id:54532)
307 1st Avenue S
Arran-Elderslie, Ontario
Opportunity is knocking with this brand-new custom-built home in Chesley & the price already includes HST. This is modern living with small-town charm. Step inside to discover where the kitchen, dining & living areas flow seamlessly together. Patio doors from both the dining room & the primary bedroom open to a large back deck. The kitchen is beautifully designed with a large center island that has room for bar stools, making it a natural spot for coffee, casual meals, or gathering with friends & family. The primary bedroom is complete with a walk-in closet & a three-piece ensuite featuring a soaker tub. The spacious second bedroom is across the hall & is served by a four-piece bath. Main floor laundry adds convenience, while the mudroom area, ideal for dropping coats, boots & backpacks, connects directly to the heated & insulated oversized single-car garage. The walkout lower level expands the living space with a large 3rd bedroom, a den that works as a home office or toy room, & a huge family room with access to the backyard. You'll also find a full bathroom, a storage room & a large utility room, ensuring there is plenty of space for both living & storage. Beyond the home, life in Chesley offers the best of both worlds. It's a welcoming small town, yet it's filled with conveniences that make day-to-day living easy. Families will love the arena for skating & hockey nights, the swimming pool & splash pad for summer fun, & the local parks & river. If you're looking for an active lifestyle, you can't go wrong here, which also offers a curling club, skate park & tennis courts. Add in grocery stores, a pharmacy & several restaurants, you'll find everything you need right here. With Tarion warranty included, this home combines the peace of mind of new construction. Whether you are looking for a place to raise a family or a quieter community to enjoy a slower pace, this home is designed for comfort, convenience & easy living. *photos with furniture are virtually staged. (id:54532)
206 4th Avenue Sw
Arran-Elderslie, Ontario
Welcome to this impeccably maintained 3-bedroom, 2-bathroom residence, ideally situated in a quiet, family-friendly neighbourhood in the charming community of Chesley.Constructed in 2017 on a durable slab foundation, this home offers the ease and convenience of one-level living with no stairs to navigateperfect for families, retirees, or anyone seeking accessible design.Thoughtfully designed and tastefully appointed, the interior boasts modern finishes, an open-concept layout, and abundant natural light throughout. Enjoy year-round comfort with efficient in-floor heating during cooler months and a ductless air system for summer climate control.Additional features include a dependable backup generator for added peace of mind, as well as a spacious double car garage providing ample storage and parking.Whether you're starting out, downsizing, or simply looking for a stylish, move-in ready home, this property offers comfort, functionality, and exceptional value. (id:54532)
137 Britannia Street E
Stratford, Ontario
Welcome to this unique and rare Country Sized Property in the heart of Stratford: Imagine living a short 10 minute walk from shops, restaurants and the theatre, all the best Stratford has to offer, on your own double lot, that boasts not only beautiful trees, but incredible gardens and room to expand in any way you can imagine! This impressively maintained 2+1 bedroom home, provides a total living space of 2330 square feet, in the desirable Avon ward, existing on an 80.5' x 176.5' (.341 acre) lot in this quiet, well sought after neighborhood. From the moment you arrive, you'll love the large front porch and double driveway that leads to a 1.5-car attached garage with breezeway access. Main Floor Highlights include original oak hardwood flooring with wood trim throughout, a Spacious Eat-In Kitchen with multiple windows, a Bright & Inviting Great Room with a large picture window, gas fireplace, and built-in cabinetry, that easily accommodates both living and dining areas. The main floor family room invites you to enjoy the backyard view through 10' sliding doors that open to a large deck overlooking your private oasis, a large double sized lot that has been landscaped with maple trees, and multiple gardens. The Primary Bedroom showcases two large closets as well as two generous windows with plenty of room for both your bedroom furniture as well as a sitting area. The Main Bathroom's has a 4-piece layout. The Lower level offers a versatile rec/office space , a laundry room and utility room. In addition, there is a generous self-contained one-bedroom suite, perfect for guests or income potential. This Separate One-Bedroom suite has a spacious living room with a gas fireplace along with a 4-piece bathroom, and a kitchen with a large double window. A large bright bedroom completes the space. Enjoy the best of both worlds with easy access to all the amenities in-town living offers in combination with the serenity of a relaxing backyard retreat. (id:54532)
148 Northmount Crescent
Blue Mountains, Ontario
Incredible Opportunity To Own A Piece Of Paradise In Castle Glen Estates. Welcome to the chalet you've been waiting for in the heart of Ontario's ski country. Nestled on 1.7 acres of lush forest in the exclusive enclave of Castle Glen Estates, this exceptional property offers breathtaking views of Georgian Bay and the Escarpment while providing the perfect balance of privacy, tranquility, and convenience. With over 3,200 square feet of living space, this beautifully maintained 4-bedroom, 3-bathroom chalet is ideal for an extended family or those who love to entertain. The open-concept main floor boasts soaring cathedral ceilings, a cozy central wood stove, expansive windows, and seamless flow between the living, dining, and kitchen areas. Step outside to a large deck surrounded by perennial gardens perfect for morning coffee or après-ski gatherings. The second-floor primary suite overlooks the treetops, creating a serene retreat. The lower level offers a spacious boot room for all your outdoor gear, laundry facilities, and a versatile space that can serve as a bedroom, hobby area, or family room. Centrally located for year-round recreation, you'll find yourself just minutes from Osler Bluff Ski Club, Blue Mountain, and 3 Stage for mountain biking, with access to the Bruce Trail network and some of Ontario's finest cycling routes right at your doorstep. Lovingly cared for as a full-time home, this property is move-in ready and offers the rare chance to become part of the sought-after Castle Glen community. (Annual Castle Glen fee: $3,443.)This is more than a home, its a lifestyle. (id:54532)
309 - 460 Durham Street W
Wellington North, Ontario
Welcome to this affordable third-floor condo located in a well maintained and friendly building in Mount Forest. Offering both comfort and convenience, this bright two-bedroom unit is an affordable opportunity for first-time buyers, small families or downsizers, wanting easy, low-maintenance living. Step inside to discover a spacious open-concept layout featuring a combined kitchen, dining, and living area that's perfect for entertaining or relaxing. A large bay window fills the space with natural light, and a walk-out leads to your private balcony - perfect for morning coffee or escaping to read a book. As you walk through the condo you'll notice it's bright with large windows in each room. The primary bedroom features a walk-in closet and a convenient semi-ensuite bathroom privilege to the five-piece bathroom. The second bedroom is large and includes a built-in closet. Additional features include in-suite laundry and easy elevator access - no stairs needed! Located a short walk away from children's parks, the Sports Complex, schools, healthcare, and the Louise Marshall Hospital. This condo combines the ease of town living with a welcoming community atmosphere. Don't miss your opportunity to enjoy comfort, convenience, and charm in Mount Forest. Book your private showing today! (id:54532)
43 Normandy Drive
Stratford, Ontario
Welcome to 43 Normandy Drive a 2-bedroom, 1-bathroom bungalow in one of Stratford's most desirable neighbourhoods. Whether you're a first-time buyer, downsizing, or simply seeking a peaceful setting close to the city's vibrant core, this home offers the perfect balance of comfort, character, and convenience. Tucked away on a quiet, tree-lined street just a 15-minute walk to downtown, this charming bungalow is surrounded by mature trees and a welcoming community. Step inside to a warm and functional layout filled with natural light, designed to make you feel right at home. With parks, schools, and shopping just moments away, this is an ideal location to enjoy both tranquility and accessibility. The sale of this home includes 2 sets of living room furniture, a king sized bed and a single bed making it the perfect place for first time homebuyers! 43 Normandy Drive is truly a rare find where charm meets convenience. (id:54532)

