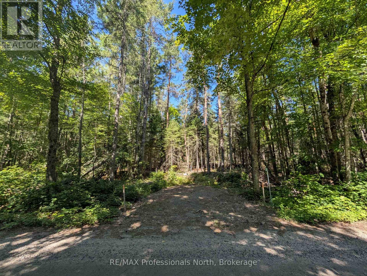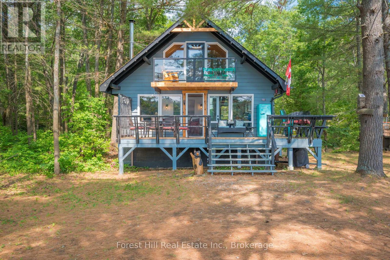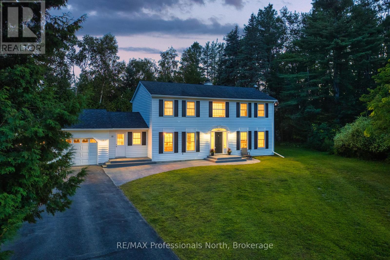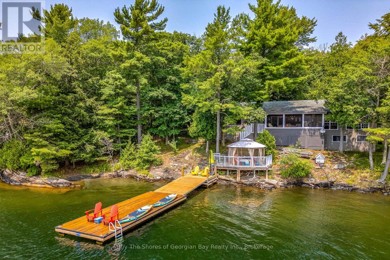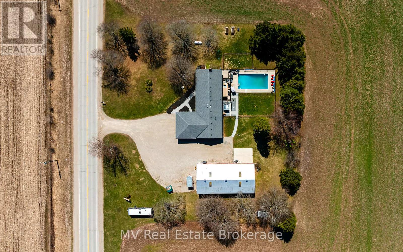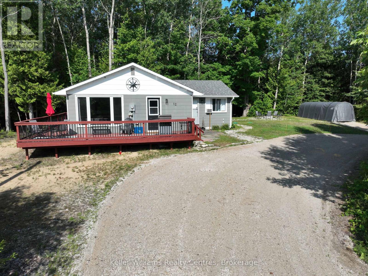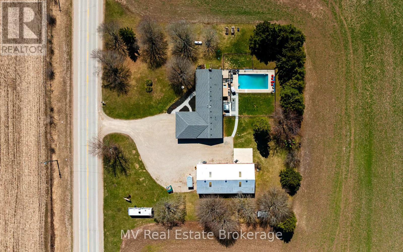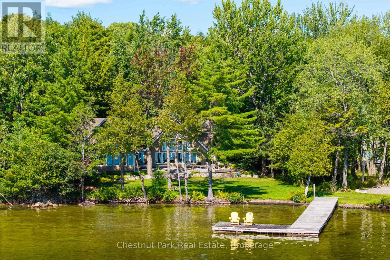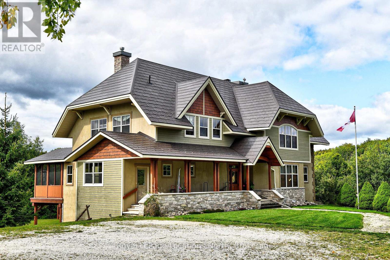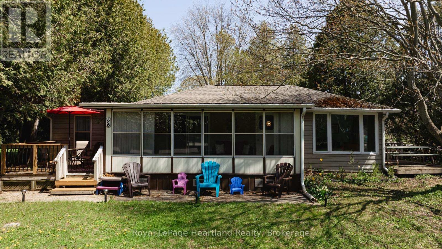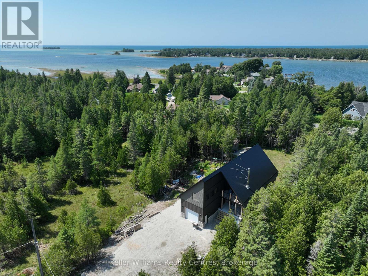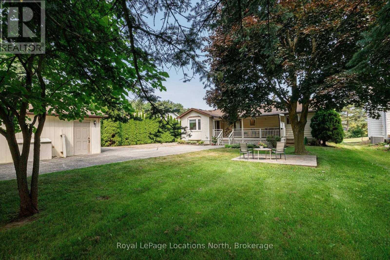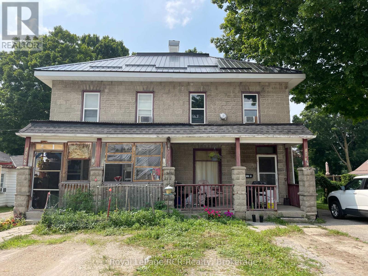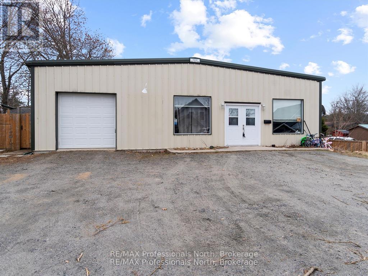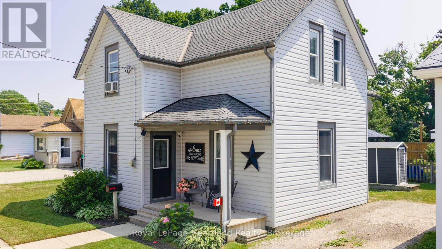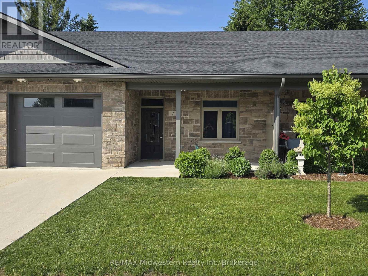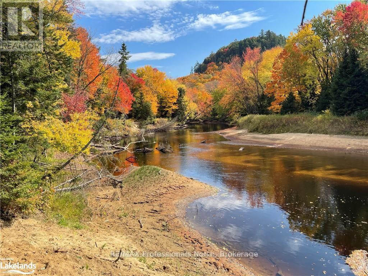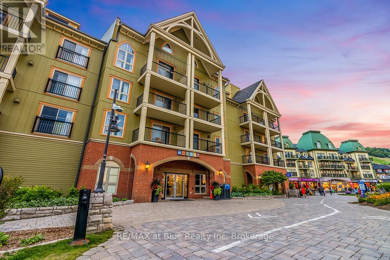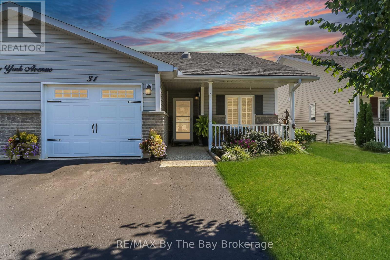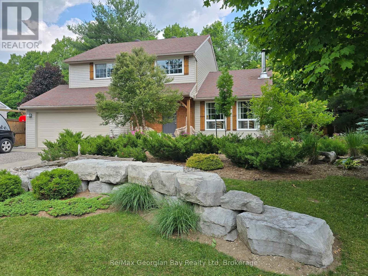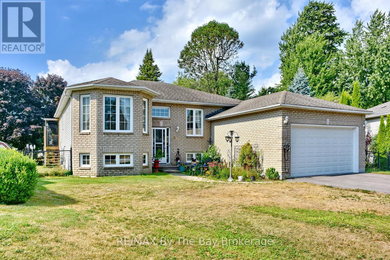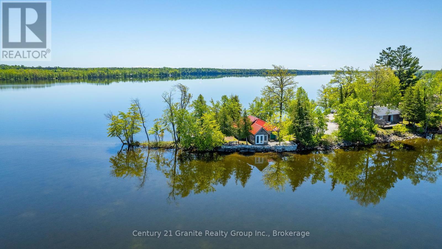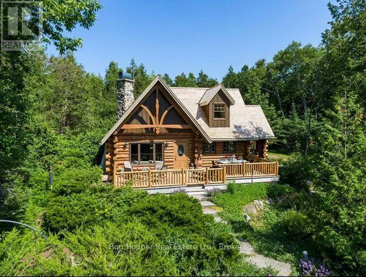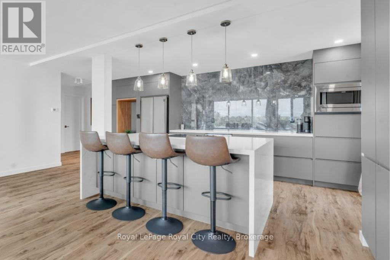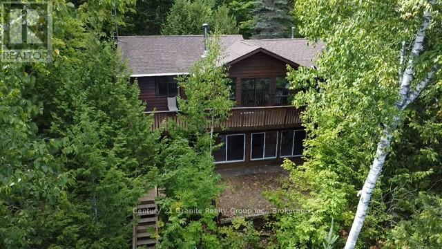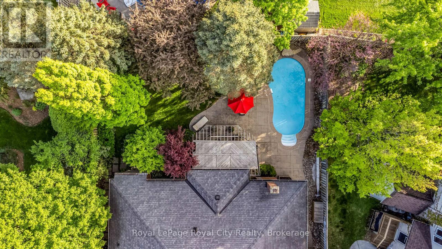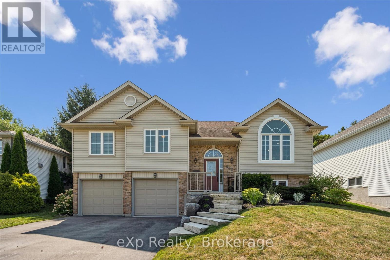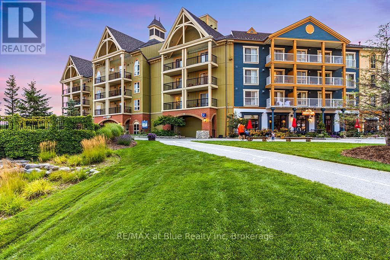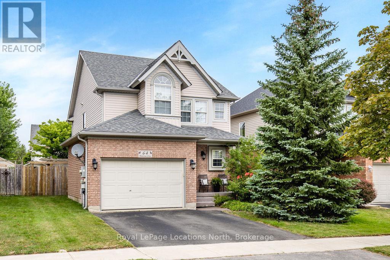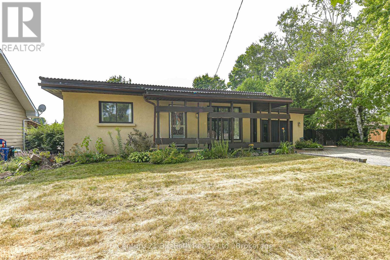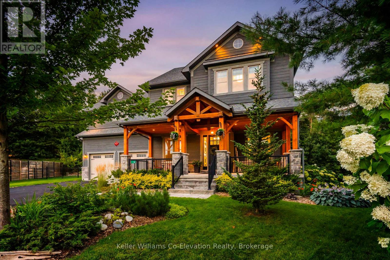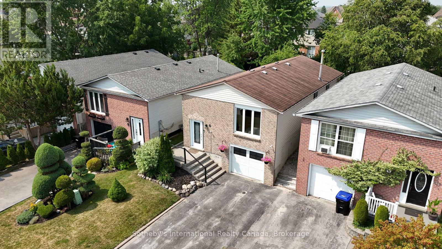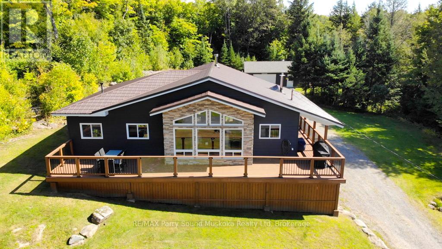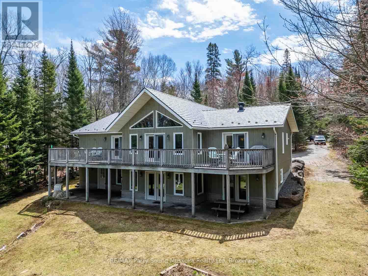5 - 1192 Whites Road
Muskoka Lakes, Ontario
Welcome to this picture-perfect 3-bedroom, 3-season cottage nestled on the tranquil shores of Butterfly Lake. Enjoy southwest exposure that delivers all-day sun from your waterside scenic perch and private dock. With 102 feet of shoreline, this beautifully maintained cottage sits just steps from the waters edge, offering seamless access to boating, swimming, and relaxing lakeside with low maintenance natural landscape comprised of quintessential granite rock and pine. Inside, the cottage features a bright open-concept kitchen, dining, and living area anchored by a cozy woodstoveperfect for cool evenings and warm gatherings. A vaulted ceiling adds spaciousness and charm, while a wall of windows frames stunning lake views through towering trees, flooding the space with natural light. The woodstove provides cozy ambiance extending the seasons enjoyment. Walkout to the lakeside deck, where indoor comfort meets outdoor serenity. Located on a municipal road within easy reach of the GTA between the quaint villages of Bala and Port Carling for amenities, shopping and dining. Whether you're entertaining on the deck, fishing off the dock, or simply soaking in the views, this move in ready cottage featuring several updates offers comfort and connection to nature. Butterfly Lake is known for its calm waters and natural beauty, ideal for families, nature lovers, and anyone seeking a peaceful escape. An ideal property providing the best of both worlds with its small lake taxes and nearby access to the Big Three Lakes of Muskoka! (id:54532)
2246 Yearley Road
Mcmurrich/monteith, Ontario
Recently created 2.48 acre lot on Yearley Rd in the Township of McMurrich, only 20 minutes to Huntsville. The lot has a frontage of 333 ft with driveway entrance already installed. Great building lot, predominantly hardwood with mix of mature trees, and hydro nearby. Ready for your plans! (id:54532)
403261 8 Side Road
Meaford, Ontario
Nestled in the quiet and scenic village of Balaclava, just 15 minutes from Owen Sound, this inviting 3-bedroom, 1-bathroom bungalow offers the perfect blend of country living and modern convenience. Set on a generous 185 x 175 ft lot (0.70 acres), the property provides plenty of space to relax and enjoy the outdoors, with serene surroundings that highlight the charm of rural life. The home has seen thoughtful updates, including a durable steel roof and low-maintenance vinyl siding, giving peace of mind for years to come. A full unfinished basement offers excellent potential for additional living space, storage, or a workshop. Outside, the detached 23 x 32 garage is ideal for vehicles, hobbies, or extra storage. Whether you're starting out, looking to downsize, or searching for a weekend retreat, this property makes it easy to embrace the pace of country living. (id:54532)
490 Brunswick Street
Stratford, Ontario
Welcome to 490 Brunswick Street - a cute and cozy 1 1/2 storey home that boasts a beautifully updated kitchen with newer stainless steel appliances (2023). The main floor features a 2-piece bathroom, living room, and dining room with patio doors that lead to a large fenced yard, complete with a patio and beautiful gardens perfect for relaxing or entertaining. Upstairs, you'll find a spacious primary bedroom, an additional bedroom, and a 4-piece bathroom. Contact your REALTOR for more information or to book your private showing (id:54532)
1099 Bracken Trail
Minden Hills, Ontario
Welcome to Little Gull Lake, a rare and peaceful retreat surrounded by nature. This spring-fed lake is home to just 28 lots, with 3 being Crown Land, and is embraced by the Queen Elizabeth II Wildland Provincial Park. Known for excellent fishing, swimming, and motorized watersports, Little Gull is a hidden gem for those seeking privacy and natural beauty. Set on an acre lot with 166 feet of shoreline, this 3-bedroom, 1-bath cottage offers a perfect balance of comfort and seclusion. Since 2022, the current owners have thoughtfully updated the property with fresh interior and exterior paint, new flooring, stylish light fixtures, modern doors, and an upgraded balcony with sleek glass railing, all enhancing both style and function. Inside, the main floor features a cozy living area with a woodstove and a walkout to a spacious, partial wraparound deck where you'll spend countless hours enjoying serene lake views. A main floor bedroom with Murphy bed adds flexibility. Upstairs you'll find two generous bedrooms. The lakeside bedroom has access to the balcony overlooking the water; a picture-perfect morning coffee spot. The shoreline offers a mix of natural and deep water off the dock for diving in on hot summer days. The gently sloping driveway leads to a level lot, making access easy and convenient for family and guests alike. Located just 15 minutes from Minden or 15 minutes to Norland, this property combines the tranquility of cottage living with the convenience of nearby amenities.1099 Bracken Trail is more than a cottage, its a private escape where peace, privacy, and natural beauty come together. (id:54532)
16 Brobst Forest Crescent
Bracebridge, Ontario
***SEE VIDEO/MULTIMEDIA TOUR BELOW!*** - At the end of a quiet court, in one of the finest neighbourhoods in Bracebridge, you will find this beautifully restored georgian-style home. The sweeping front walkway welcomes you to the impressive main entrance. Step inside to an elegant foyer with diagonal tile and winding staircase. The updated kitchen and living room are bright and cheerful, with large windows overlooking the backyard, and filling the room with natural light - an entertainer's delight! A fully renovated 2-piece powder room + mudroom offers interior access to the 2 car garage. The ultimate in convenience for everyday living! The second floor features 3 large bedrooms, including an oversized primary suite with his & hers closets, dressing room, and 3-piece ensuite bathroom. The basement offers a 4th, fully finished bedroom, perfect for overnight guests. One of the best parts of living in this exclusive neighbourhood? A little known footpath shortcut to Annie Williams Park - just a short 3 minute walk. Serviced by complete municipal services, while situated in a mature neighbourhood surrounded by tall trees - Don't miss this incredible opportunity to experience the best of everything Muskoka has to offer! (id:54532)
2133 Harrison Trail
Georgian Bay, Ontario
This stunning Georgian Bay waterfront cottage has 5 bedrooms and 2 bathrooms. The Great Room is spacious and comfortable with a beautiful stone fireplace. There is a generous size enclosed porch to relax and enjoy cottage life. This cottage is everything anyone could want. The views looking out over the bay are breathtaking. The cottage is being sold fully furnished with high end furniture and accent pieces. Pride of ownership is evident inside and out. Spectacular clean deep water can accommodate any size boat at your own private dock. With over 200' of shoreline, and over 1 acre of property, you will have plenty of space for family and friends.Located on a well maintained year round private road,High speed internet and a large storage /workshop under the home. No work is required at this property. Great location only 2 hours to GTA.. (id:54532)
8378 Wellington Road 22
Centre Wellington, Ontario
Rural Luxury with Multigenerational Living Potential. Discover your own slice of country paradise! This beautifully renovated, carpet-free bungalow offers the perfect blend of modern comfort and timeless charm. With 4+2 bedrooms, 3 bathrooms, and over 2,370 sq ft on the main level, plus a fully finished walkout basement featuring a separate 2-bedroom in-law suite, this home is designed for versatility and multigenerational living. Key features include two stunning kitchens (renovated in 2018 and 2019), three updated bathrooms, a major addition completed in 2020, new flooring, paint, lighting, windows, and roof, dual propane furnaces and A/C units, a new septic system, and propane BBQ hookups. The partially finished walkout basement includes egress windows and another rough-in bath. Step outside to your private oasis, where you can enjoy breathtaking sunsets from the oversized deck or custom stone patio, relax in the hot tub (2020), or cool off in the outdoor pool. The custom firepit is perfect for gathering with friends and family, while the kids play in the expansive yard. For hobbyists or entrepreneurs, the oversized double garage and nearly 2,600 sq ft shop offer endless possibilities for storage, projects, or a home-based business. The property is extensively landscaped with retaining walls, poured concrete walkways, fencing, and lush perennial gardens, truly move-in ready. Nestled on a 1.33-acre lot, this home offers the serenity of rural living just minutes from Guelph, Fergus, and Rockwood. Enjoy proximity to schools, parks, the community sportsplex, Wildwinds Golf Course, and the local Cox Creek Winery. If you're searching for a turnkey countryside escape that combines space, style, and versatility, this is the one. Schedule your private tour today. (id:54532)
12 Pierce Street S
South Bruce Peninsula, Ontario
Welcome to 12 Pierce Street, your Oliphant Escape. Tucked away on a quiet dead-end road, this charming 3-bedroom, 1.5-bath bungalow sits on a spacious 130' x 137' lot in the heart of Oliphant. Fully furnished and move-in ready, it's perfect as a year-round home, weekend getaway, or investment property. Inside, enjoy a bright open layout with large picture windows, an inviting blue kitchen, and two cozy living areas, one opening to a wraparound deck and patio. Recent updates include a new front door (2025), upgraded electrical panel (2024), new shingles (2017), septic (2017) (septic pumped and inspected 2024) with municipal water, and new plumbing. The home is carpet-free and sits on a solid insulated foundation (2017). Three large new bay windows just installed by Vandolders Owen Sound, insulated, energy efficient (2025). Outside features include a circular driveway, fire pit area, 8'x8' shed with hydro, and a Shelter Logic garage. Just a short bike ride to Oliphant's sandy beaches and shallow waters, and only 10 minutes to Sauble Beach and Wiarton. Whether you're looking to live, rent, or relax this one checks all the boxes. (id:54532)
8378 Wellington Road 22
Centre Wellington, Ontario
Rural Luxury with Multigenerational Living Potential. Discover your own slice of country paradise! This beautifully renovated, carpet-free bungalow offers the perfect blend of modern comfort and timeless charm. With 4+2 bedrooms, 3 bathrooms, and over 2,370 sq ft on the main level, plus a fully finished walkout basement featuring a separate 2-bedroom in-law suite, this home is designed for versatility and multigenerational living. Key features include two stunning kitchens (renovated in 2018 and 2019), three updated bathrooms, a major addition completed in 2020, new flooring, paint, lighting, windows, and roof, dual propane furnaces and A/C units, a new septic system, and propane BBQ hookups. The partially finished walkout basement includes egress windows and another rough-in bath. Step outside to your private oasis, where you can enjoy breathtaking sunsets from the oversized deck or custom stone patio, relax in the hot tub (2020), or cool off in the outdoor pool. The custom firepit is perfect for gathering with friends and family, while the kids play in the expansive yard. For hobbyists or entrepreneurs, the oversized double garage and nearly 2,600 sq ft shop offer endless possibilities for storage, projects, or a home-based business. The property is extensively landscaped with retaining walls, poured concrete walkways, fencing, and lush perennial gardens, truly move-in ready. Nestled on a 1.33-acre lot, this home offers the serenity of rural living just minutes from Guelph, Fergus, and Rockwood. Enjoy proximity to schools, parks, the community sportsplex, Wildwinds Golf Course, and the local Cox Creek Winery. If you're searching for a turnkey countryside escape that combines space, style, and versatility, this is the one. Schedule your private tour today. (id:54532)
1166-2 Morinus Road
Muskoka Lakes, Ontario
Set on the coveted shores of Lake Rosseau, this exceptional 1.7-acre family retreat offers everything you envision in a Muskoka cottage southwest exposure, a level lot, and long, protected lake views that feel like your own private paradise. With year-round access and a location just minutes from Port Sandfield and the JW Marriotts spa and dining, this property effortlessly combines seclusion with convenience. Enjoy pristine waterfront complete with a sand beach and spacious dock ideal for sun-soaked afternoons, water sports, and gathering by the lake. Mature gardens and a generous wrap-around porch frame the cottage, creating idyllic outdoor living spaces perfect for family connection and relaxed entertaining. Inside, the 4-bedroom, 3-bathroom cottage impresses with soaring vaulted ceilings and a full wall of windows that draw Lake Rosseau's beauty right into the heart of the home. An open-concept layout enhances the sense of space, anchored by a stunning chefs kitchen with quartz island and backsplash, stainless steel appliances, and a walk-in pantry. A wood-burning fireplace adds warmth and charm to the dining area, while the sunroom offers a peaceful spot to unwind. Thoughtfully designed with year-round comfort in mind and function, the home features hydronic in-floor heating, a main-floor guest suite with 3-piece bath, a versatile office or overflow bedroom, and an upper-level primary suite with a lofted office nook overlooking the living space. Engineered hardwood throughout, beautifully tiled bathrooms, and ductless AC units provide modern ease, while a paved driveway, two-car garage, and carport ensure ample parking for guests. This Lake Rosseau gem is the ultimate Muskoka escape private, picturesque, and perfectly suited for generations of family memories. (id:54532)
2223 Yearley Road
Huntsville, Ontario
7.5 well treed acres with a small cabin that has been used as a hunt Camp for years. The property offers 1600+ ft frontage on a year round municipal road. Crown land in the area and the public access to Golden City Lake is just down the road. Located 22 kms from Huntsville, the cabin is approximately 430 sq ft in size and is wired for a generator. The cabin offers a kitchen area, living room and a large bedroom that sleeps 6. Seller has constructed an out house and an area for an outdoor shower. Property offers complete privacy, loads of building sites and wildlife everywhere. All furnishings are included. (id:54532)
415456 Tenth Line
Blue Mountains, Ontario
ALL-INCLUSIVE Ski Season Rental - Ski Club members, outdoor enthusiasts and nature lovers will cherish this spectacular private setting on 88 acres with massive windows for stunning views from every room including Metcalfe Rock, rolling countryside and your own 40-foot waterfall on Mill Creek. Also known as WHITETAIL, this 6 bedroom 6 bath 6,500 square-foot country retreat exemplifies refined rustic. Suits multi-generational OR large family OR two families. Built for comfort and entertaining, this home comes with many special features including an in-law suite with second kitchen, fabulous spa room with indoor infinity POOL and HOT TUB, great room with two-storey wood-burning stone fireplace and south facing decks, covered porches and patio overlooking serene country vistas and waterfall. Includes Starlink internet, satellite TV and snow removal of circular drive to both upper and lower entrance. Chef's oversized kitchen with island breakfast bar has 6-burner Wolf gas stove, 2 wall ovens, 2 dishwashers, warming drawer, plus pantry and wine fridge, and is open to the formal dining room seating 8-12 as well as the great room beyond. The main floor includes a beautiful library, separate office and full bath. Upstairs, the primary suite has walk-in closet room and ensuite. The upstairs guest room also has an ensuite and winter views of Metcalfe. Two bedrooms for children feature recessed beds with curtains and share a separate bath. The lower level has in-floor heating plus a large family room for movie nights by the propane fireplace hand-crafted with limestone, spa room, two more bedrooms, second kitchen, 2 full baths and walk-out to patio. Kolapore X-country wilderness trails and parking are practically at your doorstep. Nearby is the Bruce Trail for snowshoeing. Direct propane Coleman BBQ off main floor deck. Pet friendly. Experience all that winter can offer, and more, from this breathtaking natural setting, private retreat and indoor sanctuary. (id:54532)
26 Yonge Street N
Brockton, Ontario
Looking to get into home ownership? This is a great property that you would be proud to call home. The open front porch is a beautiful spot to sit and enjoy the evening sunsets, from there you enter this charming 3 bedroom, 2 bath 1,500 sq. ft. home. The open concept on the main level makes it great for entertaining, the spacious kitchen offers lots of storage, and leads to the main floor laundry and bath. Both the primary and spare bedroom have a walk in closet. Bonus is the partially finished basement that offers a cozy spot to sit and watch your favorite movie, and walk out from the basement to the side yard makes moving furniture in and out a breeze. The 440' deep lot allows for plenty of space to create trails through the woods and enjoy the sounds of nature. (id:54532)
350281 Concession A
Meaford, Ontario
Welcome to your own private retreat with views of Georgian Bay! This stunning 3-storey home is designed for both everyday comfort and entertaining, with 4 bedrooms, 3 bathrooms, and a lifestyle that feels like a vacation. From the moment you arrive, the mostly stone exterior, professional landscaping, and attached 2-car garage set the tone for what's inside. Step through the front door into a spacious foyer that flows into a cozy family room with a fireplace and walkout to the incredible backyard oasis. Out here, you'll find a sparkling inground pool, hot tub, firepit area, covered BBQ station with sit-up bar, plenty of space to lounge or dine, and even a pergola tucked at the back of the property, perfect for relaxing afternoons or lively gatherings. The second floor is all about connection, featuring a bright kitchen and dining room that opens to a large balcony with gorgeous views of Georgian Bay. This level also includes a living room, two bedrooms, a 4-piece bathroom, and a spacious recreation room. Your private retreat awaits on the third floor, the primary suite. With two walk-in closets, a 5-piece ensuite, and room for an exercise area or sitting nook, it's designed to impress. Step out onto your own balcony to take in sweeping Bay views morning or night. Throughout the home you'll find hardwood and tile flooring, thoughtful finishes, and a warm, welcoming style. With multiple balconies, plenty of space to gather, and a backyard built for fun, this property brings together comfort, beauty, and a touch of luxury, all in one exceptional package. (id:54532)
116 Seneca Street
Huron-Kinloss, Ontario
Client RemarksWelcome to your idyllic three-season cottage retreat, where tranquility and comfort blend seamlessly. This spacious haven features three inviting bedrooms and a well-appointed four-piece bath, making it the perfect escape for the entire family. The expansive family room is perfect for gatherings, while the charming 19 x 10 sunroom bathed in natural light creates a serene space to relax and unwind.Nestled among lush trees, this property offers unparalleled privacy, allowing you to fully immerse yourself in nature. Enjoy your morning coffee or evening glass of wine on one of the two delightful decks, each providing a peaceful spot to soak in the beauty around you. Plus, the 12 x 16 detached garage ensures ample storage for all your outdoor gear. Just a leisurely 15-minute stroll will lead you to a pristine sandy beach, the historic Point Clark Lighthouse, and a convenient boat launch, perfect for summer adventures. Discover all that Point Clark, Ontario has to offer, from its stunning shoreline to its vibrant community. Your perfect getaway awaits! (id:54532)
64 Baywatch Drive
Northern Bruce Peninsula, Ontario
Welcome to your new, high-efficiency retreat on the Northern Bruce Peninsula. This home offers water views and a practical, spacious layout (3100 feet when including basement) with a full walk out basement with in floor heat and an ICF foundation for durability and energy savings. The basement has full size windows, great for in law suite possibilities. Designed with high-end finishes like; triple glazed windows, European style windows, metal roof and a large open plan, the home is 98% finished and ready for your personal touches to make it truly yours. A detached bunkie provides extra guest space or a cozy getaway corner. Enjoy deeded water access just steps away perfect for boating, kayaking, swimming, or simply soaking in the Peninsula's natural beauty. Surrounded by clear waters and rugged shoreline, you're minutes from outdoor adventures like hiking the Bruce Trail, cycling scenic roads, exploring nearby Fathom Five National Marine Park, or visiting the Grotto. Conveniently located about 2 minutes to Pike Bay General Store, with LCBO, groceries, gas, 15 minutes to Lions Head for groceries and marina access, 20 minutes to Wiarton for additional amenities and hospital services, 45 minutes to Tobermory for restaurants, shopping, and ferry service. Whether you're looking for a full-time residence or a seasonal escape, this property offers the perfect balance of comfort, quality, and location. (id:54532)
132 Matilda Street
Blue Mountains, Ontario
Pretty bungalow on half an acre just south of Thornbury in the hamlet known as Clarksburg, or colloquially Artsburg due its laid back artsy vibe. One owner since 1996 and meticulously maintained, this sweet home offers 3 main floor bedrooms, a spacious kitchen and a separate dining room opening onto a covered back porch. The porch is an oasis of calm, facing south into the shade of mature trees and a cool grassy lawn. Alongside the home is an oversized double car garage that can also serve as a workshop or ideal ski tuning space. Thornbury boasts a charming downtown, with boutique shops, restaurants, art galleries, and waterfront access to a public beach. Many golf courses and hiking/biking trails are nearby. In winter, you are just a few minutes west or north of all the primary ski areas. Roof had new 30 year shingles 2020, crawl space is approx 4' high, access is in laundry room, central vac cannister & furnace are in the crawl space, 2024 utility costs: gas - $900/yr, Hydro - $675/yr, HWT rental - $45/mth, flooring varies - vinyl, laminate & carpet. Floorplan is in attachments or ask LB. (id:54532)
146-148 Frances Street
North Huron, Ontario
Affordable investment opportunity in the heart of Wingham! This well-maintained fourplex is located on a quiet, desirable street and offers a solid tenant base. The property includes two one-bedroom units, one two-bedroom unit, and one three-bedroom uniteach with its own appliance package and separately metered utilities. Current rents generate a total of $3,074.25 per month, with tenants responsible for their own heat and hydro.The building features a newer steel roof, a spacious backyard, ample on-site parking, and updated furnaces in units 146 #2 (2016), 148 #1 (2016) and 148 #2 (2017), no rental items, two updated water heaters (2024 and 2025). Wingham is a charming community with a full range of amenities and is just a short drive from the beautiful shores of Lake Huron. All tenants are currently on month-to-month leases, offering flexibility for those looking to live in one unit or adjust the rental strategy. A great opportunity to break into the rental market with a turnkey property and reliable income at approx 6.7% rate of return. (id:54532)
1024 Albert Lane E
Algonquin Highlands, Ontario
Don't miss your opportunity to own this stunning, custom built 4 season waterfront home/cottage on the beautiful shores of Kawagama Lake. With approximately 2500 square feet of meticulously crafted living space, no expenses have been spared on this waterfront beauty!!! These incredible upgrades include a 22kw Standby Generac Generator (no worries if the Power goes out), Lifetime "Enviroshake" Roof (plastic composite), heated concrete basement floors, main upper deck with a "Trex" Rain Water Catching System which keeps the second level deck dry, basement walkout patio is a "Gilpins Falls Bridge Plan" stamped and coloured concrete pad and heated concrete basement flooring. Property is currently listed as Cottage #341 with Cottage Vacations earning approximately $800 - $1200 per night. This GEM could pay for itself with the potential annual rental income!!! At this price what is stopping you!!!! (id:54532)
950 Muskoka Road S
Gravenhurst, Ontario
This unique Residential/Commercial (C3 Zoning) mixed use property is perfect for a self employed business or trades person looking to operate on site and offset their expenses with rental from 1 or both residential units. OR investors or multi-generational families.The front home is a renovated and charming, character-filled century house featuring a cozy three-season front porch and a private patio seating area in the back. Inside, you'll find a bright, open-concept kitchen that flows seamlessly into the living room. The main floor also includes a convenient 3-piece bathroom. Upstairs, there are two spacious bedrooms and a full 4-piece bathroom. Over the recent years, the owners have made several important updates including a new natural gas furnace (2021), vinyl siding and metal roof. This unit also includes all kitchen appliances and in-suite laundry with a washer and dryer. At the rear of this open and level property conveniently separated with generous sized parking area is a renovated, steel sided and roofed, 1720 sq ft 1-level dwelling or potential commercial space. This unit offers tall ceilings and an abundance of natural light throughout. It features three bedrooms, one 3-piece bathroom, and a 3-piece ensuite. Additional highlights include a fireplace, a large modern kitchen, laundry, brand new natural gas furnace (2025) and a storage garage. Both units are close walking distance to grocery stores, dining, parks, and downtown Gravenhurst. The property is currently fully tenanted. The front century home is rented at $1,489/month plus utilities, and the rear bungalow is rented at $2,150/month plus utilities. (id:54532)
108 Newgate Street
Goderich, Ontario
Discover the charm and comfort of 108 Newgate Street, a beautifully updated home that combines modern amenities with classic appeal in the picturesque town of Goderich. This residence has undergone a number of enhancements over the years, making it a perfect fit for todays lifestyle. Among the most notable updates are the stylish kitchen and the main floor bathroom, both designed for functionality and ease of use. The main floor laundry room adds an extra layer of convenience, while the tankless hot water system ensures you'll have plenty of hot water, providing efficiency and comfort for your daily routines. As you approach the home, you'll be greeted by a cute covered front porch, an ideal space for relaxing and enjoying the outdoors. The fenced-in backyard is a delightful retreat, featuring a serene pond that enhances the beauty of the outdoor space. This spacious yard offers ample room for entertaining, gardening, or simply unwinding in a peaceful setting. Inside, the home is bathed in natural light, creating a bright and inviting atmosphere. The high ceilings on the main floor add to the expansive feel, making the living areas both comfortable and open. The generously sized primary bedroom serves as a true sanctuary, complete with a three-piece ensuite for added privacy. In addition to the primary suite, there are two more bedrooms, one of which is cleverly designed to easily convert into two separate bedrooms, providing the flexibility to create a total of four bedrooms if needed. This adaptability makes the home ideal for families or those looking for extra space for guests or a home office. Located within walking distance to downtown Goderich, hospitals, and various amenities, 108 Newgate Street offers both convenience and a vibrant community atmosphere. This charming home is more than just a place to live; its a wonderful setting to create lasting memories. Don't miss the opportunity to make this lovely residence your own! (id:54532)
#71 - 375 Mitchell Road S
North Perth, Ontario
Welcome to Sugarbush Village, a 55 plus senior development close to shopping, medical and recreational facilities. Designed with accessibility in mind this home features a no step entrance into the unit and a no curb shower to name a couple of features. Another bonus of this unit is you have no neighbour in your backyard as it is located in the last row of units, plus its close to the walking trails through the bush and guest parking. This home offers efficient in floor heating and ductless air conditioning, a kitchen with ample cupboards and stone countertops and a bright 4 season sunroom with a concrete patio off of it. The life lease fee includes grass, flowerbed and snow removal from your drive taken care of for you. (id:54532)
31 Waterview Road
South Bruce Peninsula, Ontario
Say hello to the sought-after sandy beaches of Red Bay, just steps away from 31 Waterview Road. This charming 3-bedroom, 1-bath home offers stunning sunset views over Lake Huron and is the perfect place to enjoy four-season living on one floor. Whether you're looking for a cozy cottage retreat or a full-time home, this property delivers comfort, style, and convenience. Inside, you'll find an open-concept kitchen and living area with cathedral ceilings that have been spray-foamed for energy efficiency, complemented by a warm wood stove ideal for cooler evenings. Recent upgrades include a dual-purpose hot water tank, updated plumbing and electrical systems, and re-insulated walls and ceilings within the last three years. The home sits on a slab-on-grade foundation with heated concrete floors, ensuring warmth and comfort year-round. The durable metal roof and newer septic system adds peace of mind and long-term value. An accessory dwelling with washroom offers extra space for guests, making this a fantastic spot for entertaining friends and family during the summer months. Plus, Red Bay offers so much more than just beaches enjoy kayaking, paddle boarding, boating, fishing and swimming in crystal-clear waters. The nearby local restaurant and tight-knit community add to the welcoming vibe of this lakeside gem. Located just North West of Wiarton, 31 Waterview Road offers the best of the Bruce Peninsula beautiful natural surroundings, all-season outdoor activities, and a laid-back lifestyle you'll love to come home to. (id:54532)
304 Old North Road
Huntsville, Ontario
Best of both worlds. 34 Acres of wooded riverfront paradise with privacy of Algonquin Park, yet 10 minutes from Downtown Huntsville with great year round access. The property is fronting on the Big East river with spectacular sand shore / beach. Great canoeing/ kayaking. Paddle right down from Algonquin Park to this property and continue to downtown Huntsville ( if you wish) its an unforgettable experience through the wilderness. Subject property has an approved building site of approximately 2 acres close to the road. The rest of the property can only be used for recreational purposes as it is in a " flood plain" There are trails through the property to the beach/ cabin area. This lovely cabin is right by the sand beach in the middle of the woods with exceptional privacy and solitude. Come take a look and experience it for yourself. (id:54532)
359 - 190 Jozo Weider Boulevard
Blue Mountains, Ontario
MOSAIC AT BLUE RESORT CONDOMINIUM - Beautiful one bedroom one bathroom (ensuite) fully furnished resort condominium located in The Village at Blue Mountain in the boutique-style condo-hotel known as Mosaic at Blue. Steps away from the Silver Bullet chairlift and Monterra Golf Course. Enjoy all the shops and restaurants in Ontario's most popular four season resort. Suite comes fully equipped with a kitchenette with two burners, dining area, pullout sofa, fireplace, appliances, window coverings, lighting fixtures and everything else down to the cutlery. Mosaic at Blue's amenities include a year round outdoor heated swimming pool, hot tub, owner's ski locker room, two levels of heated underground parking, exercise room and private owner's lounge to meet and mingle with other homeowners. Ownership at Blue Mountain includes an optional fully managed rental pool program to help offset the cost of ownership while still allowing liberal owner usage. The condo can also be kept for exclusive usage as a non-rental. 2% Village Association entry fee is applicable. HST is applicable but can deferred by obtaining a HST number and enrolling the suite into the rental pool program. In-suite renovations scheduled for all condominiums in Mosaic sometime in either fall 2025 or spring 2026.This suite will be completely refurbished in the fall of 2025. The Seller has paid $39,413.76 of the $78,827.49 total cost of the refurbishment. The buyer to pay the remaining seven payments. Proposed refurbishment renderings included in the photos of this listing are one-bedroom renderings. All Mosaic suites will be refurbished similarly. (id:54532)
31 New York Avenue
Wasaga Beach, Ontario
Welcome to Retirement living at its finest , this 1,248 sq. ft. bungalow plus 16' X 10' Sunroom shows extremely well and ready to move in, beautifully landscaped with a covered front porch. 2 bedrooms and 2 bathrooms, large sunroom conveniently added by this owner for more space to relax. Open concept kitchen/living/dining room with vaulted ceiling, kitchen is spacious with island and desk area and stainless steel appliances. Walkout from the garden door in the living room to a gorgeous sunroom oasis and private deck. Primary bedroom has a walk in closet and ensuite with walk in shower, no carpet in this home. Tastefully decorated and great layout, california shutters thruout. Well kept neighbourhood known as Park Place with walking trails, Recreation Hall with indoor saltwater pool, games room, gym. (id:54532)
30 Sumac Crescent
Oro-Medonte, Ontario
Welcome to your private oasis in beautiful Sugarbush featuring a beautiful 3+1 bedroom, 3 bathroom home on approximately 1/2 an acre corner lot with a dead end beside it offering even more tranquility to this stunning property! This property has been lovingly landscaped with low maintenance and drought tolerant gardens featuring armoured stone, 150 plants/shrubs and trees as well as a fire pit, an adorable bunkie and great storage shed. Upon your arrival you will absolutely fall in love with it and even more so when you walk up the interlock driveway and walkway to enter the gorgeous cedar sided front entry into a large foyer featuring a cathedral ceiling accented with beautiful wood trim and staircase, a tiled floor and a large closet. Make your way through the enchanting wooden barn doors into the large updated custom kitchen offering loads of cupboards, a pantry, granite counters, tumble marble backsplash, stainless appliances and you will enjoy the private deck from the walk-out off the dining room/living room which features vaulted beamed ceiling, oak hardwood floors and a woodstove. Other features of this lovely home is the hot tub off the private deck, an office/den on the main floor, the 2 renovated bathrooms and a large lower level family/games room, workshop room, 4th bedroom for guests and a brand new 2PC lower level bathroom, laundry room, workshop, 200 AMP service as well as an insulated double garage with inside entry. Updates include new vinyl and cedar shake siding (2023), attic insulation added along with an access, windows (2010) and back deck (2014). Call today as this is truly a must see property! If you are not familiar with Sugarbush, it offers great biking and hiking in nature along with trails right from your back yard as well as a short distance to ski hills and Coldwater or Orillia's Costco for shopping. Call today to book your personal viewing! (id:54532)
41 Evergreen Crescent
Wasaga Beach, Ontario
Lovely raised bungalow with OVER 1400 sq ft on main level plus finished basement, double garage (with c-vac kit for cars) on a quiet crescent with a spacious pie shaped, fenced lot. Enjoy 3+2 bdrms, 3 full baths, updated kitchen and baths, elegant separate formal dining room, hardwood flooring, c-air, in ground sprinkler system, upgraded lighting fixtures and sconces . Nicely finished basement, gas fireplace, stainless steel applicances and washer/dryer included. Come and see this Gem, PRICED TO SELL! (id:54532)
359 Avery Point Road
Kawartha Lakes, Ontario
Own the tip of the point and a piece of Ontario history. Welcome to Kozykorner, a rare and remarkable 4-season cottage that occupies the very tip of Avery Point on Lake Dalrymple, offering panoramic water views from every single window. This is more than just a cottage its a legacy nearly 125 years in the making. Originally built in 1919 by Charlie Querrie Stanley Cup-winning manager of the Toronto St. Patricks and a Lacrosse Hall of Famer this cottage began as a one-room hunting cabin. Over the decades, Kozykorner was expanded one room at a time, each addition a reflection of changing needs and growing family traditions. The original tongue-and-groove wood, vintage island, and dining table remain carrying nearly a century of stories within them. Lovingly maintained by just two families over the last century, this 3-bedroom, 1-bath cottage has evolved from humble beginnings into a warm, welcoming retreat. It still exudes the charm and character of its heritage while offering the upgrades and comforts of modern living. Step outside and you're surrounded by water on three sides. Spend your mornings sipping coffee as the lake sparkles around you, your afternoons swimming or paddling from your private shoreline, and your evenings watching the sunset paint the sky in every direction. There is truly nothing else like it. If you've been waiting for something extraordinary a cottage with soul, history, and a setting that feels like it belongs in a Group of Seven painting this is it. Kozykorner is ready for its next chapter. Will it be yours? (id:54532)
31 Richardson Road
Kincardine, Ontario
Welcome to a rare and breathtaking opportunity just south of Port Elgin, 31 Richardson Road offers over 1,200 feet of pristine Lake Huron waterfront on a spectacular 64-acre property. Whether you are looking for a private family retreat, a luxury lakeside estate, or a once-in-a-lifetime investment, this unique property delivers. Enjoy panoramic sunset views, your own private sand and pebble beach, and secluded forested trails winding through the expansive land. The custom Scandinavian log home, built with logs and stone from the property, provides a luxury retreat for the family. It has over 1600 square feet of living space, with four bedrooms and three bathrooms. The basement is finished with even more space to entertain. Located just minutes from MacGregor Point Provincial Park, this stunning estate is rich with natural beauty and recreational potential. From peaceful strolls through the woods to relaxing by the waters edge, it's a lifestyle that many can only dream of. (id:54532)
511 - 19 Woodlawn Road E
Guelph, Ontario
Modern living at 511-19 Woodlawn Rd E! This beautifully renovated 3-bedroom condo is perfectly situated overlooking Riverside Park, blending natural tranquility with the convenience of nearby amenities and transit routes. The building offers a fantastic community feel with on-site amenities like a tennis/pickleball court and a sparkling pool, perfect for relaxation and recreation. Step into Unit 511, where modern design meets exceptional quality. Renovated from top to bottom, this condo has been carefully crafted! You'll find sleek, consistent flooring throughout and custom modern radiator covers. The kitchen is a standout, featuring a waterfall island with ample seating and storage, a built-in Bosch oven, and a sleek rising vent. The feature wall adds an eye-catching, contemporary touch. The primary bedroom offers stunning park views, a 2-piece ensuite, and a large closet. Two additional bedrooms make the unit ideal for families or those working from home. The laundry room includes a stackable washer/dryer, sink, and built-in storage. The main bathroom is designed with floor-to-ceiling tiles, a glass-enclosed shower/tub, heated towel rack, and storage. Enjoy a comfortable climate year-round with limited exposure to direct sun during the day, yet plenty of natural light in the mornings and evenings. The upgraded balcony with privacy screens and mesh keeps bugs out, offering a peaceful outdoor retreat. With heat, hydro, and water included in condo fees, budgeting is easy. This one-of-a-kind unit stands out, and the photos speak for themselves! (id:54532)
1119 Wampum Road
Dysart Et Al, Ontario
Incredible property on sought-after Miskwabi Lake! Rare point lot, with well over 300 feet of lake frontage (330' per assessment) and 1.3 acres for total privacy! Fantastic big lake view. Deep clean shoreline with a mix of rock and a hard sand beach for wading in -- perfect for kids. Bright and spacious 4-season cottage. The main floor has open-concept kitchen/living/dining areas. The living area features a vaulted ceiling, fireplace and walkout to deck facing the spectacular water view. There are 3 bedrooms plus a den, and 2 full bathrooms. Finished lower level with rec room, and walkout to sunroom facing the lake. Dual forced-air electric and oil-fired heating systems with on-demand hot water, plus electric baseboards and air conditioning. Detached 2-car garage with additional carport -- lots of storage for boats and toys! New stairs to waterfront, plus there's an easy trail leading down to the water, and nice level areas at the shoreline to play or relax. Enjoy sunset views from the dock and spectacular sunrise views from the cottage. Shoreline is owned. Miskwabi Lake is part of a 2-lake chain renowned for miles of boating, clear waters, and lake trout fishing. Easy access by year round Municipal road, approximately 15 minutes to Haliburton village for shopping and services. (id:54532)
12 Wood Duck Court
Guelph, Ontario
Welcome to a rare offering in the prestigious Kortright Hills community: an executive bungalow boasting 2220 sq ft of meticulously designed living space. Tucked away on a tranquil cul-de-sac, this home offers 3 plus 2 bedrooms and 3 bathrooms, ideal for families and those who love to entertain. Step inside and discover the wonderful principle rooms, adorned with exquisite hardwood and travertine floors. The sunken living room provides a cozy retreat, featuring a fireplace bordered by custom built-in cabinetry and a classic mantle. Both the elegant dining room and the spacious family room boast impressive cathedral ceilings, adding an airy and grand ambiance. The family room also includes an open gas fireplace, perfect for intimate gatherings. The heart of this home is undoubtedly the kitchen, showcasing antique white cabinetry, gleaming stainless steel appliances, and luxurious granite counters. A large island with seating for four offers a casual dining option. From the kitchen, walk out to a charming covered deck, ideal for alfresco dining and enjoying the beautifully landscaped backyard. The primary bedroom is a true sanctuary, complete with a beautiful ensuite bathroom and a generous walk-in closet. The fully finished lower level expands your living space significantly, featuring a fabulous recreation room with its own kitchen perfect for an in-law suite or entertaining hub. This level also includes a spacious three-piece bathroom, two additional guest bedrooms, and an excellent laundry room.The exterior of this property is just as impressive as the interior. Beautifully landscaped, it features a cut stone walkway and stairs leading to the front door, with matching cut stone lining the driveway. The backyard oasis includes a stamped concrete patio and surround for the inviting kidney-shaped salt water pool, offering endless summer enjoyment. This home is truly a rare and fabulous offering, combining luxury, comfort, and an unbeatable location. (id:54532)
530 Watt Street
Centre Wellington, Ontario
Welcome to 530 Watt Street! This updated 3-bed, 2-bath raised bungalow on a quiet, mature Fergus street features a bright, open-concept main level with kitchen, family room, 5pc bathroom, and three generous size bedrooms. The finished lower level offers walk-out access to a heated double garage. Recent updates include washer/dryer (2020), patio door & flooring/trim (2021), deck & driveway (2022), appliances & basement bathroom (2023). The fully fenced backyard is your private retreat with a timber frame addition (2024), deck, and gardens perfect for relaxing or entertaining. A beautifully maintained home offering comfort, style, and a prime location in Fergus. (id:54532)
62 Haylock Avenue
Centre Wellington, Ontario
Welcome to an extraordinary home in Eloras sought-after South River community. Built in 2023 by Granite Homes, this meticulously crafted 4-bedroom, 3 full bath, 1 powder room residence backs onto a serene pond, offering peaceful water views and a cottage-like setting. Savour morning coffee by the water, or explore nearby trails, including the scenic Trestle Bridge Trail. Walkable to downtown Elora yet perfectly distanced from tourist bustle, this location balances charm and tranquility. Inside, every element has been thoughtfully curated. The designer kitchen features a herringbone backsplash, cream uppers, light grey lowers and island, waterfall quartz counters, sleek black hardware, gas stove, and custom coffee bar. The family room is a showstopper with a gas fireplace, walnut slat feature walls, and elegant coffered ceilings. A glass staircase leads to the upper level, where a spa-inspired bath awaits with a waterfall shower, niche, and glass surround. White oak floors and black window frames add warmth and sophistication. The bright, finished walkout basement extends your living space with natural light and outdoor access. With a double car garage and premium finishes throughout, this home is crafted for the most discerning buyer. *Quick closing available* (id:54532)
422 - 190 Jozo Weider Boulevard
Blue Mountains, Ontario
PREMIUM TWO BEDROOM CONDO IN MOSAIC WITH FABULOUS POOL & MOUNTAIN VIEW! This highly desirable 2 bedroom, 2 bathroom suite in Mosaic is located in the newest building in Blue Mountain Village. Blue Mountain Resort is Ontario's #1 four season resort. This modern resort condominium feels incredibly spacious with nine foot ceilings. The living room has a pullout couch. This suite is ideal for a family. Beautiful view of the courtyard, pool area and mountain from the oversized balcony. Steps away from the Blue Mountain Conference Centre. The suite includes all furniture & appliances, fireplace, full kitchen, owner's ski locker and in suite locker. Private owners lounge located off the lobby to meet and mingle with other Mosaic homeowners or reserve the lounge for a private party or business meeting. Mosaic also has a year round outdoor heated swimming pool, year round outdoor free form hot tub, sauna, fitness center, children's play room, three high speed elevators and two levels of heated underground parking. Owners can opt in to Blue Mountain Resort's Rental Pool Program to help offset operating expenses while allowing you to pick and choose up to 10 days per month for personal usage. Complete in-suite refurbishment scheduled for autumn 2025 including new flooring, paint, furniture, artwork, kitchens and bathrooms. The Seller has paid $56,297.44 of $112,594.89 cost of the refurbishment. The buyer to pay the remaining seven payments. Proposed refurbishment renderings included in the photos of this listing are one-bedroom renderings. All Mosaic suites will be refurbished similarly. HST is applicable but can be deferred though participation in the rental program. 2% + HST BMVA fee applicable on closing. Annual fees of $1.08 + HST per sq. ft. payable quarterly. Condo fee includes all utilities (id:54532)
415 - 190 Jozo Weider Boulevard
Blue Mountains, Ontario
FOURTH FLOOR GEM - BACHELOR RESORT CONDOMINIUM - Hip & Cool bachelor suite in Mosaic at Blue, located at the base of the ski slopes in Ontario's most popular four-season resort; Blue Mountain Village. This luxurious suite sleeps 4 (queen bed and pull-out couch) and is being sold fully furnished. Nine foot ceilings on the fourth floor makes the suite feel open and spacious. This gorgeous resort condominium is equipped with a full kitchenette with two stove-top burners and makes the suite feel incredibly spacious. Enjoy the view of Water Street. Mosaic at Blue offers a year-round outdoor heated swimming pool, an over-sized free form year-round outdoor hot tub, sauna, fitness room, private owners lounge and two levels of heated underground parking. Blue Mountain Resort offers owners a full service rental program to help offset operating expenses while still allowing liberal owner usage. HST is applicable but can be deferred. 2% BMVA one-time entry fee is applicable. Condo fees include utilities. The suite will be completely refurbished in the fall of 2025. The Seller has paid $35,368.84 of the $70,737.67 cost of the refurbishment to date. The buyer to pay the remaining seven payments. Proposed refurbishment renderings included in the photos of this listing are one-bedroom renderings. All Mosaic suites will be refurbished similarly. (id:54532)
64 Marina Crescent
Collingwood, Ontario
Welcome to Georgian Meadows - one of Collingwood's most desirable family neighbourhoods. Designed for community living, you'll find safe, walkable streets with sidewalks where kids can ride bikes and play, and families can stroll together. Parks and trails weave through the area, creating easy connections and encouraging an active outdoor lifestyle. Its the kind of neighbourhood where neighbours know each other, kids and parents chat while they wait for the school bus, and a true sense of community thrives. All this, while being just minutes from downtown shops, sports fields, Georgian Bay, ski hills and trails providing your family with the four-season lifestyle Collingwood is known for. This updated, bright and inviting, affordable 3-Bed, 2.5-Bath home features an open concept floor plan, with a walk-out to a composite deck and beautifully landscaped and fenced yard, complete with vegetable garden and shed, plus convenient inside entry from the garage. You'll find three good sized bedrooms, including a spacious primary bedroom with cathedral ceiling and space for an office nook, convenient laundry plus a 4-piece bath with ensuite privilege on the 2nd floor. The lower level was redone in 2020/2021 with a new 3-piece bath and features a cozy gas fireplace in the spacious rec room, with plenty of room for the kids to play. This is a fantastic deal in a highly coveted neighourhood you don't want to miss! (id:54532)
535 High Street
Orillia, Ontario
Welcome to this delightful in-town bungalow full of original character and charm! Featuring a cozy layout with vintage details throughout, this home offers a unique opportunity to make it your own. Enjoy summers by the inground pool and take advantage of the good-sized yard, perfect for gardening, entertaining, or relaxing.. The walk-out basement adds extra space and flexibility, while the detached garage provides additional storage or parking. Conveniently located close to shops, restaurants, and transit, this home is ideal for those seeking charm, comfort, and potential in a prime location. (id:54532)
16 Ridgewood Court
Oro-Medonte, Ontario
Adventure awaits at a home described best as Bringing Whistler to Ontario. Welcome to 16 Ridgewood Crescent, an executive residence in the prestigious Horseshoe Valley community offering over 5,000 square feet of luxurious living space. This exceptional home features soaring 10-foot ceilings on the main floor and a fully finished 9-foot basement, creating an open and inviting atmosphere throughout. With six bedrooms and five bathrooms, including two expansive primary suites, there is plenty of room for family and guests to enjoy both comfort and privacy. Designed with lifestyle in mind, the home boasts a full gym, home theatre, large double car garage and home office, while the professionally landscaped yard is complete with a sprinkler system and hot tub for ultimate relaxation. Perfectly situated in a neighbourhood renowned for world-class skiing, scenic biking trails, championship golf courses, and a variety of great restaurants, this property also offers convenient highway access for commuters. Blending elegance, recreation, and convenience, 16 Ridgewood Crescent is the perfect place to call home. (id:54532)
6 Alpine Court
Collingwood, Ontario
Nestled on a prestigious cul-de-sac, this beautifully crafted bungalow is a rare blend of luxury, space, and privacy. Surrounded by mature trees, two tranquil garden ponds with a charming waterfall feature, and beautiful private views, this property offers a peaceful retreat just minutes from town amenities. Built with exceptional craftsmanship, the home features a thoughtful main floor layout with a spacious primary suite, main floor laundry, and both a gas fireplace and a cozy wood-burning fireplace that add warmth and elegance to every season. The heart of the home opens to breathtaking views of the lush, private backyard, making it perfect for entertaining or quiet evenings at home. Upstairs, you'll find three generous bedrooms, a versatile den or movie room, and ample storage for family living or guest accommodations. A rare three-car garage provides plenty of space for vehicles, hobbies, or workshop needs. This is more than a home, it's a lifestyle property with timeless appeal, set on a large, landscaped lot in one of the area's most sought-after neighbourhoods. (id:54532)
6 Longview Drive
Bradford West Gwillimbury, Ontario
Ideal for 1st-time buyers or those looking to downsize, this beautifully updated home features a modern open floor plan in a peaceful, family-oriented neighborhood. The kitchen and bathrooms have been renovated with stone countertops and stainless steel appliances, offering a contemporary touch. Abundant natural light fills the space, which includes 3 bedrooms on the main floor and 1 in the lower level. Enjoy the convenience of a walkout to a spacious, private backyard, along with inside access to the garage. Ideally located near schools, parks, and shopping. (id:54532)
360 Provost Lane
Centre Wellington, Ontario
Welcome to 360 Provost Lane in Fergus. I have to admit, the first time I stepped inside this 1930 red brick home I fell in love with it. Classic. Well maintained with obvious pride of ownership. And so many great surprises. Like the MAIN FLOOR PRIMARY BEDROOM with ENSUITE. The finished lower level with WALK OUT to the rear yard. The hidden third level LOFT which presents lots of possibilities. And that beautiful sunroom with walk out to the rear deck. ( By the way, there is a 2nd floor deck too. ) Another surprise is the separate lower level bonus room which would make a great hobby/art room. And not to forget mentioning the gorgeous landscaped and treed lot - wow. Plenty of love has gone into those flower beds. Offering over 2500 square feet of finished living space with 4 bedrooms and 3 bathrooms. A home with tremendous curb appeal located on a very special street in Fergus - steps to downtown and the neighbourhood park. (id:54532)
258 Douro Street
Stratford, Ontario
In the heart of original Stratford under the mature willow tree, this charming and freshly updated, 2+1 bedroom, 3-bath home offers flexible living with a variety of potential uses. Originally a duplex, the layout allows for two separate units if desired, ideal for multi-generational living, income potential, or a home-based business. Set on an extra large lot, the property features a partially fenced yard and a back deck perfect for outdoor living, entertaining, or relaxing. With a spacious, light-filled interior with an inspiring artist studio feel, The detached garage offers even more versatility, with in-law suite or workshop potential. This home is ideal for those seeking space & charm, in a desirable location. A rare find with endless potential call your realtor to book your showing today! (id:54532)
127 Burnetts Road
Mckellar, Ontario
Turnkey Lake Manitouwabing Four-Season Bungalow. Discover this fully furnished, recently renovated bungalow situated on 1.1 acres with 238 feet of waterfront along a quiet bay on Lake Manitouwabing. Enjoy the beauty of nature right in your backyard or at the sandy beach, where the Canadian Shield has been thoughtfully incorporated into the landscaping and gardens. This spacious home offers three bedrooms plus a den and two 3-piece bathrooms. The open-concept great room/ dining room, and kitchen create a welcoming atmosphere, enhanced by beautiful views from the near wraparound deck. Walkouts to both the front and back decks allow for easy indoor-outdoor living. The covered porch provides an ideal space for barbecuing or entertaining, even on rainy days. Inside, the house boasts vaulted ceilings, a galley kitchen with a breakfast bar, a wood-burning stove, and a forced-air propane furnace to keep you comfortable on cool or wintery nights. Outside, there is a large garage and workshop, as well as ample parking to accommodate family and guests. The sandy beach waterfront features a Bunkie for additional guest accommodation, a firepit, and storage space for recreational equipment. There is also a dock for boating and swimming. The quiet bay, located just off Burnett's Bay, connects to kilometers of water for boating, exploring, tubing, waterskiing, or fishing on this scenic finger lake. Take a short boat ride or drive to Tait's Landing Marina for family treats like ice cream. Golf enthusiasts can visit the Ridge of Manitou Golf Course during the spring, summer, and fall. In the winter, the area transforms into a playground for ATV riding, snowmobiling, ice fishing, snowshoeing, and cross-country skiing. The property is conveniently located just twenty minutes from the McKellar Market and Parry Sound, making shopping and amenities easily accessible. (id:54532)
188 Highpoint Crescent
Grey Highlands, Ontario
Captivating Waterfront Estate on Brewster's Lake~5.14 Acres with 167 Feet of Shoreline! Welcome to your private lakeside retreat in the heart of Grey Highlands where nature and lifestyle converge. Situated on the serene shores of Brewster's Lake, this 5 bedroom, 3-bathroom chalet offers over 3800 sq. ft. of beautifully designed living space with unspoiled waterfront and panoramic western vistas that promise unforgettable sunsets. Whether you're seeking a full-time residence, a seasonal getaway, or an investment opportunity, this property delivers (Property is currently licensed Air BnB). HIGHLIGHTS *New Metal Roof 2025 *Expansive deck (walk out~1157 sf) *Patio with hot tub, *Bunkie *Sauna *Waterfront dock *Open concept design ideal for entertaining *Cathedral Ceiling *Double garage with inside entrance *2 Exquisite Stone Fireplaces with Wood Inserts (WETT Certified) *Main Floor Laundry *Lower Level Laundry *4 Season Sunroom *Lower level walk out. LOCATION: Just minutes from ski clubs~ Devils Glen, Osler Bluff, Blue Mountain *Championship Golf Courses~ Mad River, Osler Brook, Duntroon Highlands *Georgian Bay, *Waterfalls *Farmers Markets *Historic Downtown Collingwood *Village at Blue *Extensive Hiking/Biking Trails *ATV/Snowmobile Routes *Top-Tier Fishing right off your dock. Live where you play, Grey Highlands is the Home of Four-Season Adventure: kayak, swim, snowshoe, cross-country ski, or relax by the waters edge. With its proximity to both private and public recreational hubs, this property suits families, active retirees, weekenders, or those seeking a peaceful escape. Elevate your Lifestyle. Live your Legacy~ Your Waterfront Dream Starts Here! View Virtual Tour and Book your Showing Today! (id:54532)
1889 South Horn Lake Road
Magnetawan, Ontario
Located on the shores of desirable Horn Lake, within a short drive of the village of Burks Falls, this spacious home offers a fresh slate ready for your own personal ideas and design to make this the perfect lakeside home or cottage. As you step inside, a Muskoka room immediately welcomes you offering a place to hang your hat and perhaps a lovely seating area for morning coffee. Custom trim, cabinetry and doors are prominent throughout this beautiful home. High ceilings complement a generous living area featuring a wood stove, and a walk out onto a large deck spanning the entire length of the home. Entering the kitchen/dinning area you will notice the custom cabinetry with ample storage, the adjoining pantry, the walk out to the deck and lots of space for meals with family and friends.The large primary bedroom not only takes advantage of the lake views with an additional walk out to the deck but also has a 3 pc ensuite as well as a walk in closet. There is a second bedroom and an office situated on the main level as well as a central 3 pc bathroom with a hybrid walk in tub.The lower level offers a billiards room and a media room, both with walk outs plus a 3rd bedroom. A 3 pc bathroom is strategically located by an entrance from the patio leading down to the waterfront. Laundry, storage and utility rooms are located on the lower level.Other features include in floor radiant heat throughout, a heated 2 car garage, steel shake roof and Generac power backup. (id:54532)


