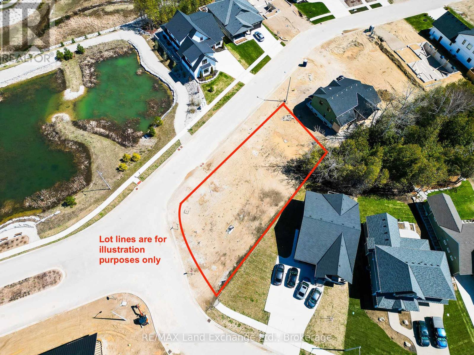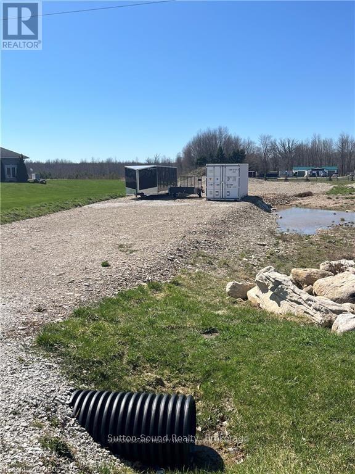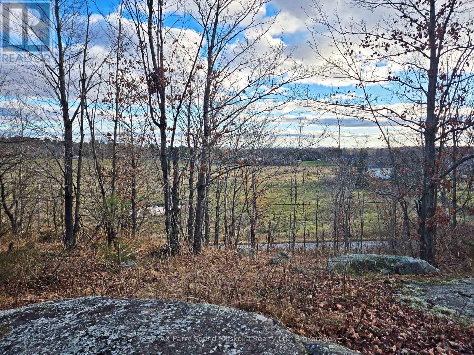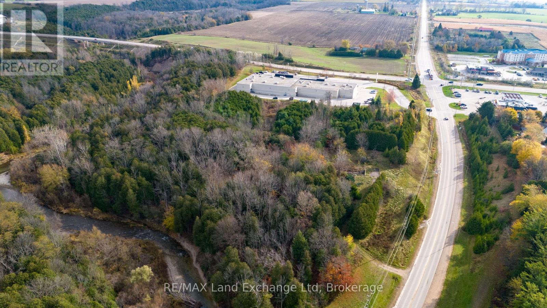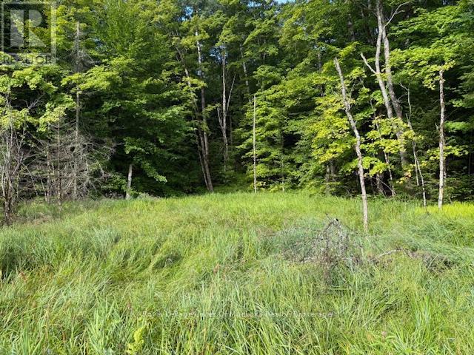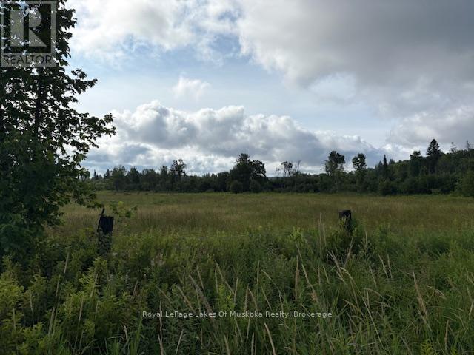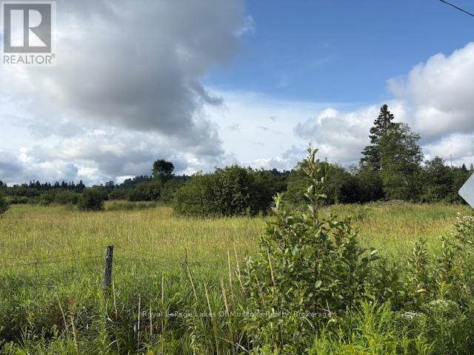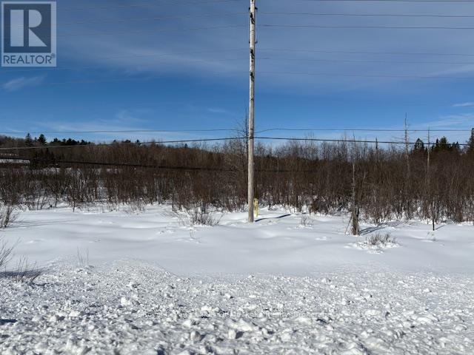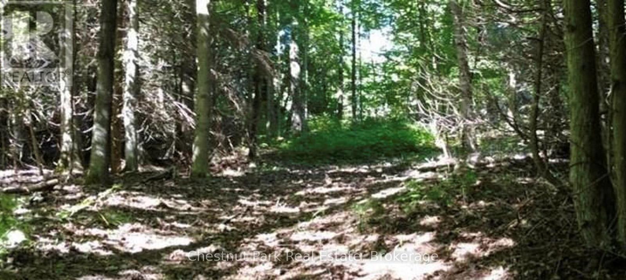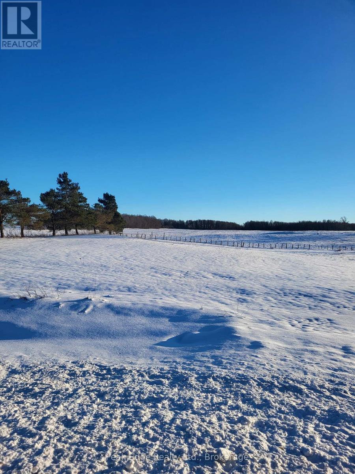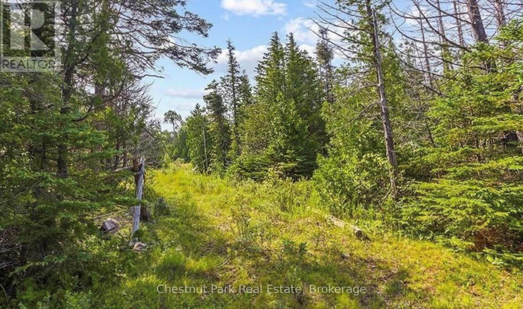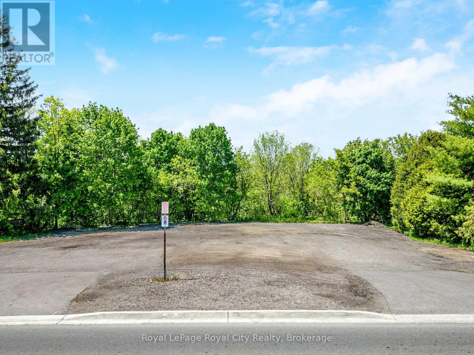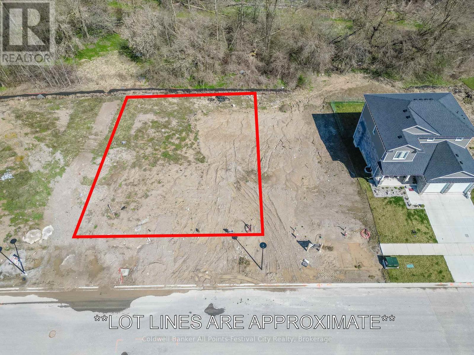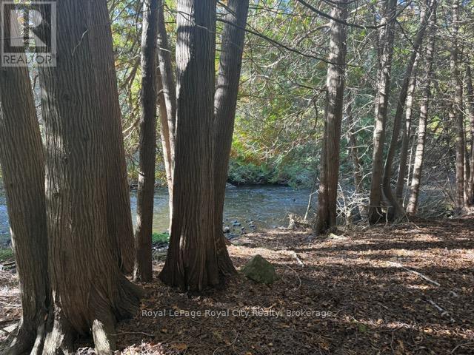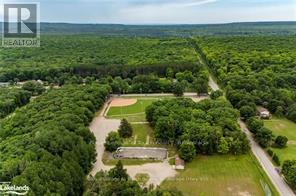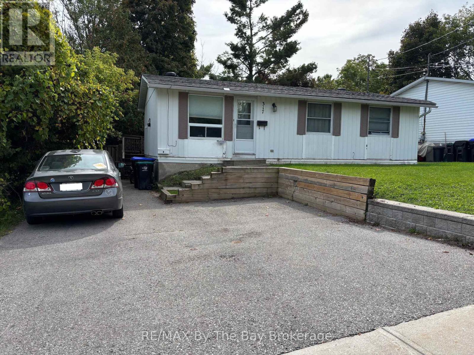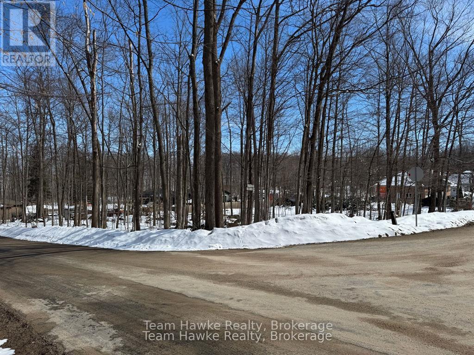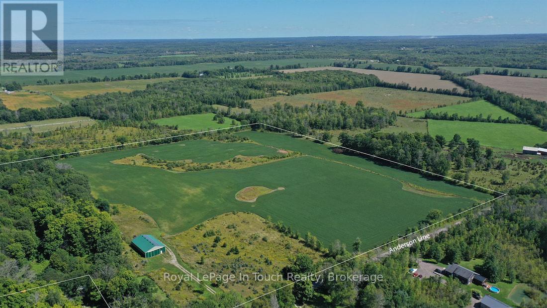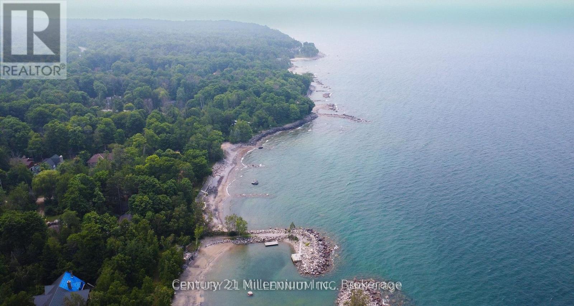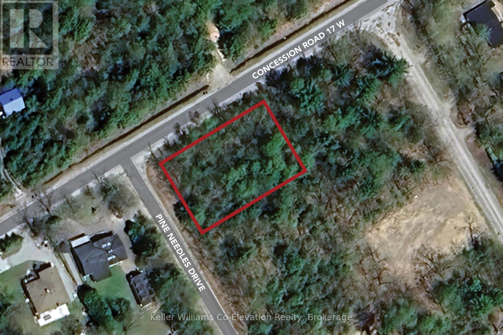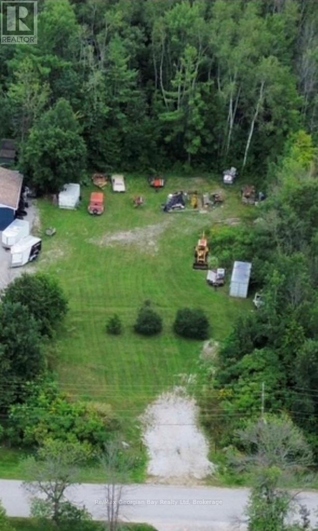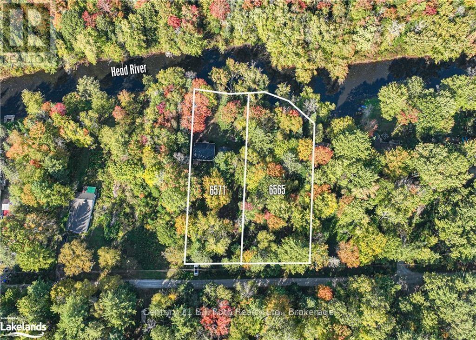5 Marshall Place
Saugeen Shores, Ontario
Prime Corner Lot in Southampton Landing where you can build your dream home! PLUS NO HST on this re-sale lot. A fantastic vacant lot in the sought-after Southampton Landing community. This spacious corner lot offers 73.39 feet of frontage and depths of 156.42' and 143.74' on the opposite side, providing plenty of flexibility for designing your dream home or a smart investment with a duplex or even triplex build. This lot allows for multiple layout options to suit your vision. A rare bonus NO HST, as a resale lot, you could save thousands. Southampton Landing is a vibrant, newer development featuring custom-built homes, scenic open spaces, and protected land with trails. Architectural Control & Design Guidelines ensure a highly desirable streetscape and lasting property value. Nestled along the stunning shores of Lake Huron, Southampton offers an unbeatable lifestyle. Enjoy pristine beaches, a marina, tennis courts, top-notch fishing spots, and miles of trails for walking and biking. The community is home to quaint shops, fantastic eateries, an art centre, a museum, a thriving business sector, a hospital, and excellent schools. Choose from the developer's custom builder, Alair Homes Grey Bruce, or bring in your own TARION-registered builder to create your perfect home. Build in one of the most desirable communities on Ontario's west coast, inquire today! (id:54532)
177970 Grey Road 18
Georgian Bluffs, Ontario
This 1-acre lot near Owen Sound is primed and ready for your dream house. With natural gas available and a driveway already installed, the groundwork is set for construction. Seller has plans available. Don't miss this opportunity to build your ideal home. (id:54532)
19 Turtle Lane
Mckellar, Ontario
PRIME RESIDENTIAL BUILDING LOT IN MCKELLAR! Surrounded by prime area lakes, Your All-Season Dream Home Awaits! Seize the perfect opportunity to build your dream home on this stunning residential lot, nestled in the charming rural community of McKellar. Backed by a professional survey and site plan completed in 2022, and with a road entrance permit secured in 2022, this property is ready for immediate development. Surrounded by the natural beauty of Armstrong Lake, Manitouwabing Lake, and McKellar Lake, Enjoy being just minutes away from pristine waters. Launch your boat, relax at a summer day retreat, or immerse yourself in the tranquility of lakeside living. The nearby township community center and local store add convenience and community charm, while excellent township services ensure this property is well-suited for a year-round residence or a seasonal getaway, Year round municipallly maintained road, Just 20 mins to Parry Sound, Whether you're dreaming of an all-season home or a summer oasis, this property offers the ideal blend of rural serenity and modern accessibility. Don't miss out on making McKellar/Parry Sound your haven for living and relaxation! (id:54532)
741 Broadway Street
Kincardine, Ontario
Prime Real Estate Development Site! 5.54 acre Multi-Residential Scenic Development site seems to have great potential for various purposes such as condos, apartments, or even a care home. This site is zoned for up to 195 units and can be built in separate stages up to 4 blocks. One of the standout features of this site is its natural topography, which could be utilized for underground parking, providing convenience and maximizing the use of space. Additionally, the large park area with Penetangore River frontage adds a beautiful touch to the surroundings, offering a serene and picturesque environment for potential residents. Another advantage of this location is its proximity to a shopping plaza, ensuring easy access to amenities and daily necessities for future residents. Being close to the corner of Broadway and Highway 21 also provides excellent connectivity and accessibility to major routes, making commuting and transportation a breeze. If you are genuinely interested in this opportunity, there is a due diligence information package available upon request. However, please note that serious inquiries will be required to sign a Non-Disclosure Agreement (NDA) to maintain confidentiality. Feel free to contact your REALTOR if you have any further questions. (id:54532)
1788 Old Muskoka Road
Huntsville, Ontario
This is a lovely 5.49 acre lot in a desirable area between Huntsville and Bracebridge. The large frontage guarantees your privacy and you are less that five minutes from access to Hwy. 11. Well treed throughout with a nice mixture of hardwoods. There are many possible building sites and some would be perfect for a walkout basement if that is what you desire. Located just 15 minutes from Huntsville and all of the amenities it has to offer. As well as being 20 minutes from downtown Bracebridge. There are many area lakes nearby and the beautiful Port Sydney Beach is less that 10 minutes away. This property would be great for a year round home, or weekend retreat until you can move up full time. *Please note that HST applies and is in addition to the purchase price. (id:54532)
0 Old Muskoka To The West Side Of #1105 Road
Huntsville, Ontario
Here is a wonderful opportunity to purchase a 7.9 acre estate lot in a fantastic location just 10 minute from downtown Huntsville and all of the amenities it has to offer, such as dining, theater, ski hill, golfing, area beaches, marinas, hospital and much more. With easy highway access this desirable property may be perfect for you. Mostly open meadow with panoramic views and a good sized stream running through the property. Lots this nice and so close to town are very difficult to find. Perfect for a year round home or weekend retreat. Purchasing this property could be the first step to making your dreams a reality. *Please note that HST is in addition to the purchase price. *The seller may be willing to take back a first mortgage with 10-15% down. (id:54532)
0 Old Muskoka To The East Side Of #1105 Road
Huntsville, Ontario
Here is a fantastic opportunity to purchase a 7.3 acre estate lot in a fantastic location. Just 10 minutes from downtown Huntsville and all the amenities it has to offer, such as dining, theater, ski hill, golfing, area beaches, marina's, hospitals and much more. With easy highway access this desirable property may be perfect for you. The lot is mostly open meadow with panoramic views and there is a good size stream running through the property. Lots this size and so close to town are becoming very difficult to find. Perfect for a year round home or weekend retreat. Purchasing this property could be the first step in making your dreams a reality. *Please note that HST is in addition to the purchase price. There is also an easement for TransCanada pipeline running through the property. *The seller may be willing to take back a first mortgage with 10-15% down. (id:54532)
0 Allensville Road
Huntsville, Ontario
What an opportunity. You could own 23.5 acres less than 10 minutes from Huntsville and one minute from Highway 11. Access is off Allensville Road and there is 1093.58ft of frontage on Highway 11 S which gives the property amazing exposure. This site would be great for a year round home or weekend retreat. It would also be a fantastic spot to own livestock as much of the property is open land that has been cleared in the past. Although it is currently zoned residential, it may be possible to rezone it in the future for other uses. However, any zoning changes would have to be applied for with the Town of Huntsville and should be investigated by any purchaser that may be thinking along those lines. *HST does apply and is in addition to the purchase price. * Please note that the frontage shown on the listing, is the frontage on Highway 11 S. * There is an easement for the TransCanada Pipeline running thorough the property. *The seller may be willing to take back a first mortgage with 10-15% down. (id:54532)
Lt 11 Concession 4 Ebr
Northern Bruce Peninsula, Ontario
The complete 102 acres is a bush lot, with the back half having excellent timber that could be harvested. The front half has mature growth that could be timbered in 5 to 7 years. Alternatively, the rolling property with a high point for the area, could be an excellent building site for your dream home or cottage. There is a low lying marsh area that would lend itself to dredging a small interior Lake. Being an excellent location on the east side of the Bruce Peninsula, this property is nicely located just north of the famous landmark, St. Margaret's Chapel on the East Road in Lindsay Township. There is an old foundation on the property which may allow for a new building permit. If you are looking for a quiet and private property in Northern Bruce Peninsula, this is the one! Can be purchased with the adjacent 1.2 acres that is also being offered for sale (205 East Rd, Northern Bruce Peninsula, ARN 410966000236000, Pins 31100053 & 331100056, MLS X11965174), can be purchased along with this property. (id:54532)
Part Lo Concession 12 Concession
Arran-Elderslie, Ontario
Scenic 1.13-Acre Lot on the Edge of Dobbinton! This beautiful vacant lot offers a mix of open space and mature trees along the east side, with stunning views of the farmland behind. Located on a paved road, it provides easy access to Bruce Power while maintaining a peaceful rural feel. A rare opportunity to own a little slice of the countryside don't miss out! (id:54532)
205 East Road
Northern Bruce Peninsula, Ontario
Excellent building lot on the east side of the Bruce Peninsula. Complete with a mature bush and a circular driveway, this property is nicely located just north of the famous landmark, St. Margaret's Chapel on the East Road in Lindsay Township. There is an old homestead on the Property which may allow someone to apply for a renovation permit, to make this your perfect cottage or Peninsula home. If you are looking for a quiet and private property in Northern Bruce Peninsula, this is the one! Can be purchased with the adjacent 102 acres, creating a complete oasis of mature forest and possible 4 acre interior lake. The adjacent parcel of 102 acres that is also being offered for sale (LT 11 CON 4 EBR, Northern Bruce Peninsula, ARN 41096000230600, pin 331110230 - MLS X11965107), must be sold either before this parcel is sold or the 102 acres and the 1.2 acre land parcels may be purchased together. (id:54532)
112 Harris Street
Guelph/eramosa, Ontario
Prime Residential Lot in the Heart of Rockwood! An exceptional opportunity to own a spacious building lot in the charming community of Rockwood! With 132 feet of frontage, this property was originally two 66-foot lots and may have the potential to be severed again with county approval. All essential services including water, sewer, hydro, and gas are conveniently located at the lot line, ensuring a smooth development process. While the Grand River Conservation Authority regulates the rear portion due to its slope and proximity to the floodplain, the flat, buildable area is perfectly suited for your dream home or investment project. Whether you envision a custom home with breathtaking ravine views or the possibility of developing multiple units, this lot offers endless possibilities. Dont miss this rare chance to build something truly special in one of Rockwoods most sought-after locations! (id:54532)
68 Greene Street
South Huron, Ontario
Prestigious Buckingham Estates of Exeter, Ontario. Lot #15 offers privacy, serene views while backing onto a forest backdrop. This building lot offers so many options for your future dream home in a superior location. This property offers endless possibilities for the construction of a new home that suits your family's needs while offering tranquility and privacy. With the lot backing onto a lush forest, you will enjoy a retreat away from the hustle and bustle of everyday life. Greene Street in Buckingham Estates offers luxury homes in a newly built part of Exeter that is selling fast! Call today to discuss your new home! (id:54532)
62 Greene Street
South Huron, Ontario
Prestigious Buckingham Estates of Exeter, Ontario. Lot #60 offers one of the largest frontages in the subdivision with privacy, serene views while backing onto a forest backdrop. The lot size offers so many options for your future dream home with both size and location. With approx. 70 feet of frontage, this property offers endless opportunities for the construction of a new home that suits your family's needs while offering size and privacy. With the lot backing onto a lush forest, you will enjoy a tranquil retreat away from the hustle and bustle of everyday life. Greene Street in Buckingham Estates offers luxury homes in a newly built part of Exeter that is selling fast! Call today to discuss your new home! (id:54532)
0 Queen Street E
Caledon, Ontario
Lot for sale on one of the main streets in the beautiful, village of Alton. Portion of the lot has Commercial Village zoning fronting onto Queen St, possibility for a variety of business opportunities. Gorgeous treed area in the back has pretty creek running through it. Privacy, serenity and nature abound! (id:54532)
Lot 48 Whispering Pine Circle
Tiny, Ontario
Treed building lot situated in Rural Tiny, less than a 10 minute drive to town/amenities. Build your dream home here, enjoy the benefits of this location that include a boat launch, marinas, waterways to Georgian Bay, a park, playground, the OFSCA trail system and more. Full development charges apply. (id:54532)
317 Hugel Avenue
Midland, Ontario
Duplex walking distance to downtown Midland. Positive cash flow. A1 tenants. **Upper unit: 3 bedrooms, full kitchen, living area and laundry; lease till June 2026; $1,950 per month.** Lower unit: 2 bedrooms, full kitchen and living area; month to month lease started October 2021; $1,488.76 per month. **Utility costs 2024: gas $1171.80 ; water $2403. **Separate hydro meters. (id:54532)
85 Polish Avenue
Penetanguishene, Ontario
Nestled in a peaceful, treed rural setting, this 106 x 154 corner lot offers the perfect canvas for your dream home or getaway. With the building hold removed, its ready for development whether you envision a year-round residence, a vacation retreat, or an investment property. Just a short walk to the water, this property provides easy access to outdoor adventures while offering privacy and tranquility. Conveniently located only minutes outside Penetang and Midland, with a short drive to Barrie or Orillia, this prime location offers both seclusion and accessibility. The generous lot size and stunning surroundings make it an ideal spot to create your perfect escape. (id:54532)
1081 Anderson Line
Severn, Ontario
ATTENTION DEVELOPERS AND INVESTORS 51 Acres Land of Prime Residential Development Land. Property is Recently Designated in The Settlement Area of Coldwater in The Official The Official Plan for Severn Township and A Minutes' Drive into Downtown Coldwater. The Property has Access to The Town of Coldwater's Water System. Storage Building/ Barn 40'x90' with 2 (16'x12') Entrance Doors. Approximately 10 Acres Treed. ***THE DETAILS*** Currently Proposed For 286 Detached Homes Including Forested Lots. Municipal Water & Sewer Connection Just North at Upper Big Chute Road. Easy Access to Amenities in Coldwater, Including Walking Distance to Main Public School. 30 Minutes to All Major Hubs Orillia, Midland and Barrie. Due Diligence Information Available Upon Request. ***MORE INFO*** Walking Distance to Picturesque Downtown Coldwater & Just 1 Hour from the GTA. Develop a Four-Season Community that has The Enjoyment of Living in a Quaint Village While Still Being Conveniently Located so Close to Larger Cities. Work from Home as Coldwater has Excellent and Dependable High-Speed Internet. Steps Away from The 27 Km Trans Canada Trail System Connecting This Future Community to Many KMS of Trails for Walking, Biking and Snowmobiling that Stretch Along Georgian Bay. Fishing and Boat Launches to Georgian Bay and Surrounding Lakes in The Area nearby for Summer Fun. Local Golf Course and Resort Courses within a Short Drive, Ski Hills (Mount St. Louis & Horseshoe Valley) Just Minutes Away for Winter Enjoyment as Well as Many Snowmobile Trails. True Four Season Living! (id:54532)
49 Wilhelm Street
Wasaga Beach, Ontario
Discover this stunning vacant lot in the desirable Wasaga Beach neighborhood. Spanning approximately 99.28 feet wide and 145 feet deep, this double-wide lot offers ample space for your dream home or cottage. Many trees have been cleared, and gravel has been added for a driveway, providing a ready-to-build foundation. Water, sewer, gas, hydro, and cable services are available at the lot line. Located just minutes from Georgian Bay, enjoy easy access to boating, sailing, and water activities in this picturesque area. Wasaga Beach is renowned for its natural beauty and outdoor recreation opportunities. The neighborhood is close to ski hills, hiking trails, cross-country trails, snowmobiling, golf courses, and biking trails making it an ideal location for outdoor enthusiasts. The community provides a peaceful, scenic setting with everything you need nearby. The lot is conveniently located only 20 minutes from Collingwood's hospital, shopping centers, and vibrant amenities. Whether you're seeking a permanent residence for your family or a seasonal retreat, this property offers a fantastic opportunity to enjoy the best of Georgian Bay living in a friendly, lively community. (id:54532)
1963 Lot 52 Tiny Beaches Road N
Tiny, Ontario
Partially cleared 3/4 acre lot in desirable Georgian Highlands on the Great Lakes Waterfront Trail with exclusive community use of 3 private beaches on the shores of Georgian Bay! Zoned shoreline residential, this121.77' frontage allows for wide custom build backing onto environmentally protected Nippissing Ridge. Municipal water so no well required! Other amenities are hydro and land line services and Bell Fibre Optics recently installed for high speed internet. Quiet, tranquil area is the perfect setting for a private retreat with walking trails and just steps to the Beach is also a short drive to Midland and Penetang to shopping, restaurants and other amenities. Build your dream home at 1963 Tiny Beaches Rd N Recent boundary and topo survey have been completed (id:54532)
Lot 1 Pine Needles Drive
Tiny, Ontario
Vacant Building Lot in the Heart of Tiny - Welcome to Pine Needles Drive, a charmingly named street where you can bring your dream retreat to life. This level, wooded corner lot (approx. 99.97 x 149.93) fronts on Pine Needles and Concession Rd 17 W, just a short stroll to Cove Beach and a 2-minute drive to Tiny Cove Marina. The lifestyle here is second to none: cycle along quiet country roads, swim in the sparkling waters of Georgian Bay, spend sunny days boating or fishing, and explore scenic trails year-round. In winter, enjoy snowshoeing, cross-country skiing, or snowmobiling right from your doorstep. With natural gas available at the street, plus a landowners parking pass for all Tiny beaches requiring a permit, convenience meets recreation. Penetanguishene and Midland are only 20 minutes away for shopping, dining, and amenities, while Barrie is under an hours drive. This property isn't just a place to build its an opportunity to live the lifestyle you've been dreaming of. (id:54532)
2991 Southorn Road
Severn, Ontario
Centrally located building lot with commercial potential on year-round municipal road with easy access to Highway 12 and Highway 400. Seller makes no representations or warranties about permitted uses or potential for zoning change and/or availability and cost of building permits/development charges. (id:54532)
6571 Pioneer Village Lane
Ramara, Ontario
Escape to tranquility in this charming 3-bedroom, seasonal cottage nestled along the scenic Head River. This peaceful country retreat offers the perfect getaway from city life. Inside, the cozy cottage provides a rustic feel, ideal for summer escapes. Included in the sale is the adjacent vacant lot, offering additional space, enhanced privacy, or potential for future development. Whether you envision expanding the current retreat or simply enjoying the extra land, this rare double offering is a unique opportunity. Enjoy outdoor living with serene river views, mature trees, and ample space for relaxation or recreation. Whether you're looking for a seasonal retreat or a peaceful place to unwind, this idyllic property is a nature lovers dream. (id:54532)

